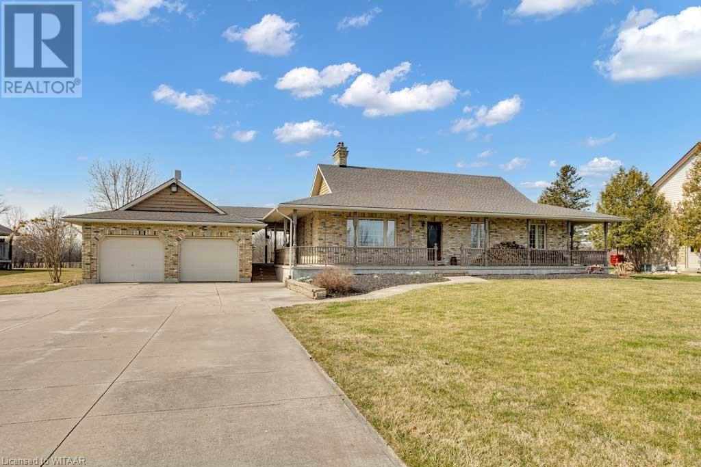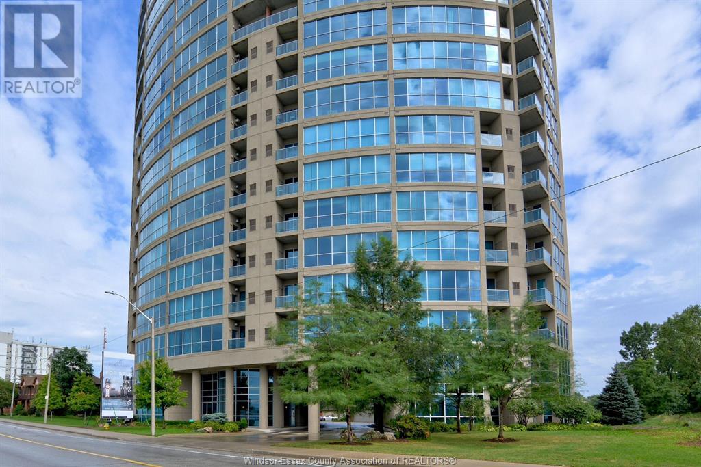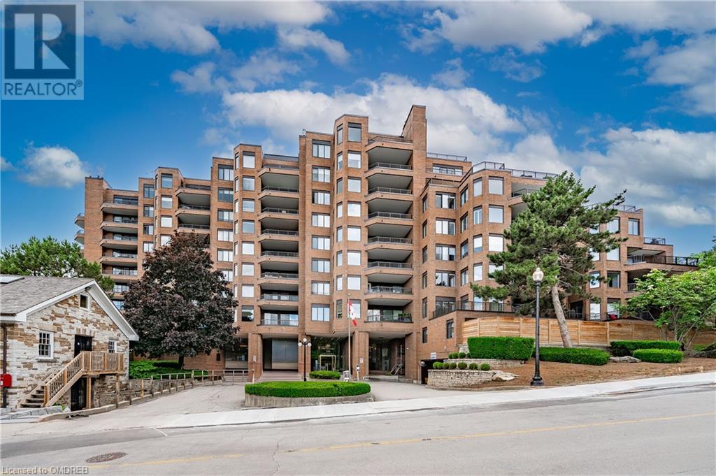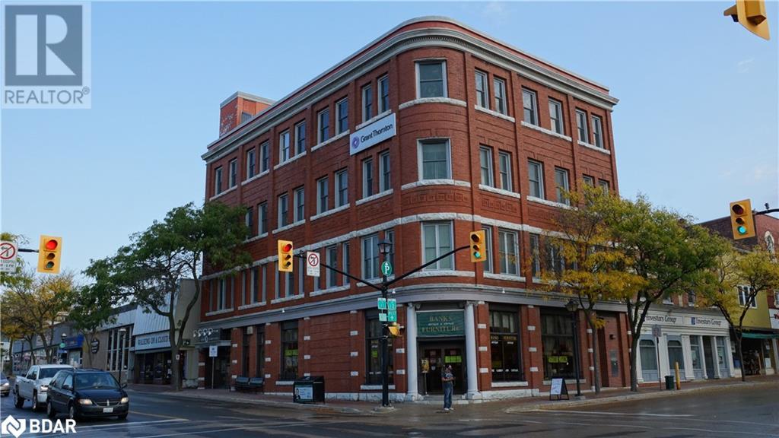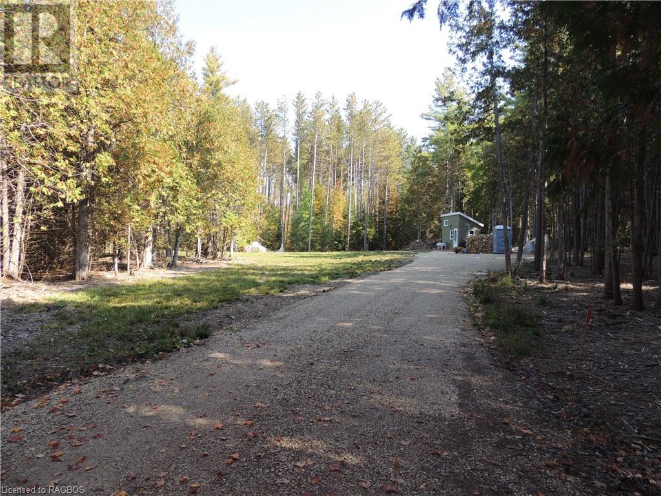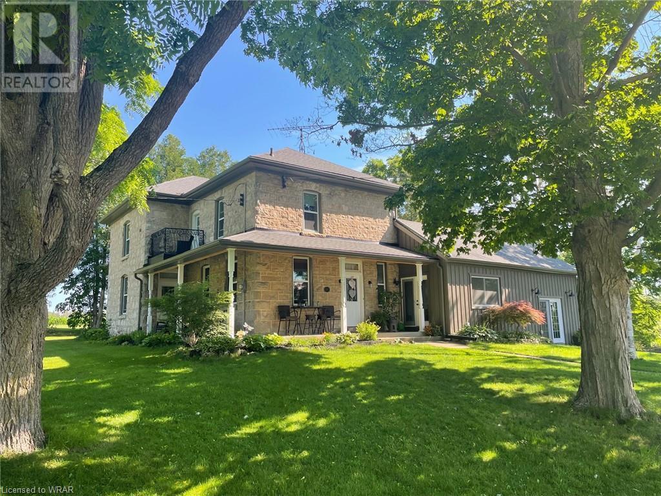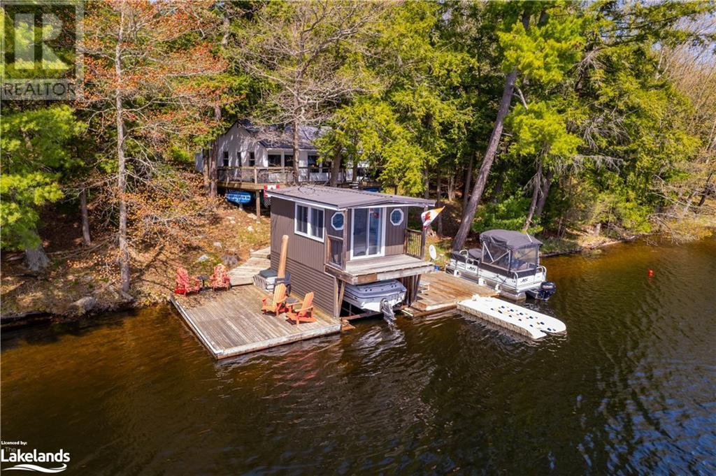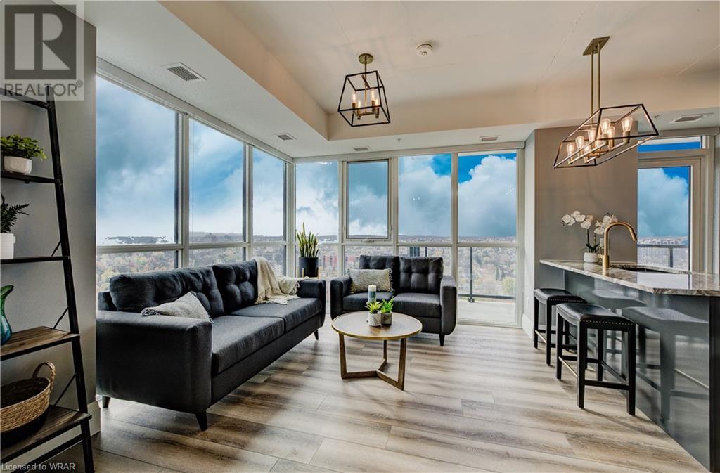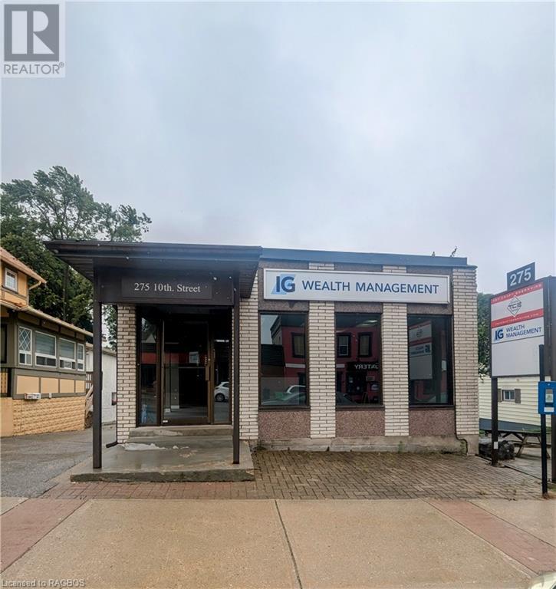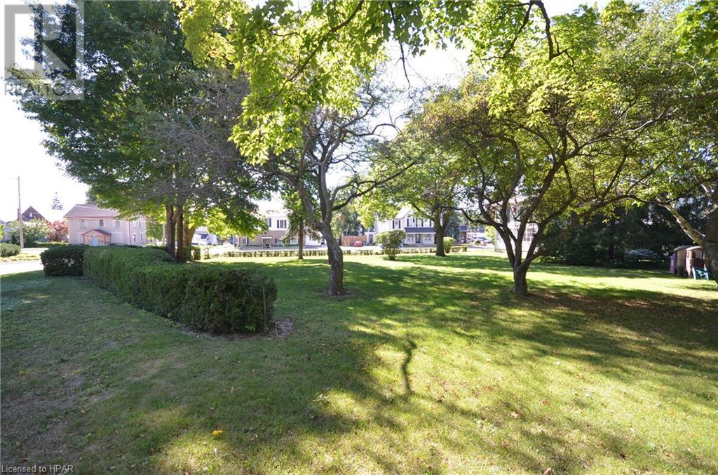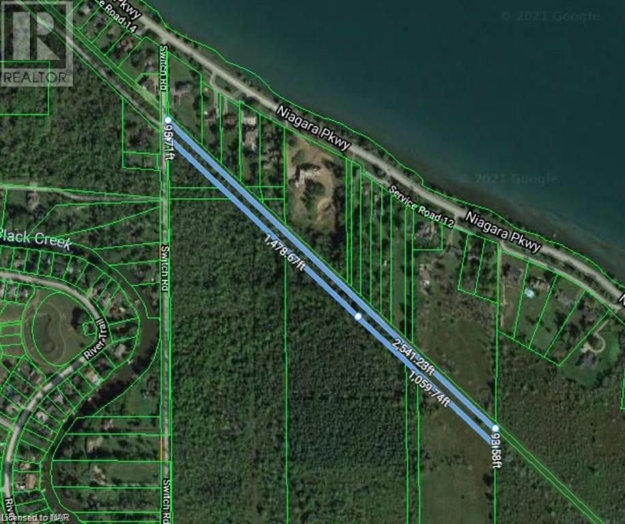10217 Turner Road
St. Thomas, Ontario
Discover this captivating 3-bedroom bungalow nestled on a spacious .8-acre lot, boasting breathtaking sunsets each evening. Presented by its original owner, this cherished property makes its market debut with pride. Step inside to find gleaming hardwood floors throughout, exuding elegance from every corner. The welcoming living room features a cozy fireplace, perfect for snug nights. The fully finished basement offers versatile space for entertainment or relaxation, complete with a convenient separate entrance from the garage. Relish outdoor serenity from the covered front porch or enjoy summer days in the above-ground pool. With a 3-car garage, there's ample room for vehicles and storage, blending practicality with luxury. Municipal water service and a septic system ensure convenience and efficiency. Don't miss the chance to own this unique blend of indoor comfort and outdoor charm. (id:50886)
Century 21 Heritage House Ltd Brokerage
347 Lake St
Sault Ste. Marie, Ontario
East-End commercial building for sale! This property is leased to reputable tenants on a triple net lease. The main building is just over 4000 square feet, has plenty of parking, and is situated at a busy intersection with great exposure. It's located across from the Churchill Plaza as well as other established businesses. The building has 6 offices on the main floor, with 3 more offices and a boardroom upstairs. The secondary building has a loading bay complete with overhead door and more room for storage. The lot is just over an acre has a separately fenced area where you can park vehicles and store equipment. Call your favourite REALTOR® today to set up a showing! (id:50886)
RE/MAX Sault Ste. Marie Realty Inc.
1225 Riverside Drive West Unit# 1204
Windsor, Ontario
DON’T MISS OUT ON THIS INCREDIBLE OPPORTUNITY TO OWN A LUXURIOUS SUITE AT 1225 RIVERSIDE DRIVE. THIS STUNNING PROPERTY OFFERS UNPARALLELED VIEWS, TOP-OF-THE-LINE AMENITIES, AND AN UNBEATABLE LOCATION. FEATURES OF THIS EXCLUSIVE SUITE INCLUDE A SPACIOUS LIVING AREA WITH PANORAMIC FLOOR-TO-CEILING WINDOWS, A MODERN KITCHEN WITH HIGH-END APPLIANCES AND GRANITE COUNTERTOPS, A PRIMARY BEDROOM WITH AN ENSUITE BATHROOM AND WALK-IN CLOSET, AND AN ADDITIONAL BEDROOM OR VERSATILE SPACE FOR A HOME OFFICE OR DEN. STYLISHLY DESIGNED BATHROOM WITH ELEGANT FIXTURES. PRIVATE BALCONY OVERLOOKING THE BREATHTAKING CITY SKYLINE. (id:50886)
Lc Platinum Realty Inc. - 525
100 Lakeshore Road E Unit# 1104
Oakville, Ontario
Welcome to the prestigious residences at ‘The Granary’ condominiums, ideally situated in vibrant downtown Oakville, just steps to Lake Ontario. Appreciate the luxury throughout this fabulous, updated suite presenting impressive views overlooking the downtown and Sixteen Mile Creek. You are greeted with a spacious foyer and tasteful designer décor throughout. The gorgeous modern kitchen features stainless-steel appliances including a fridge, built-in dishwasher, cooktop, built-in wall oven and microwave. It is complemented by ample cabinets, pull-out drawers, pantry, quartz counters with stylish backsplash, and pot lights. The open concept dining room flows seamlessly into the spacious living room, perfect for everyday life and entertaining. Enhanced by a wood burning fireplace and large windows that bathe the space in natural daylight. Step out onto the inviting balcony to enjoy picturesque views of the creek and downtown. The serene primary bedroom retreat inspires rest and relaxation offering a sizeable walk-in closet and a walk-out to the private balcony. Hosting a stunning lavish four-piece ensuite boasting a standalone bathtub with a decorative wall feature, glass walk-in shower and pot lighting. An adaptable den provides flexibility for various living arrangements. A spa-inspired three-piece bathroom with walk-in shower and laundry room complete this superb home. Included are one owned underground parking space and exclusive use locker for added convenience. Extensive building amenities including 24-hour concierge, exquisite lobby, social room, library, hobby room, guest suites, indoor pool, sauna, exercise room, bike storage and plenty of visitor parking. This prime location offers easy access to the lake, parks, Oakville Club, library, Oakville Centre for the Performing Arts, as well as the charming shops, cafes, and restaurants of downtown Oakville. Experience luxurious living at its finest. VIEW THE 3D IGUIDE VIRTUAL TOUR, FLOOR PLAN, VIDEO & MORE PHOTOS. (id:50886)
Royal LePage Real Estate Services Ltd.
Deans Rd
Sault Ste. Marie, Ontario
1.98 acre lot to built your dream home in a private setting. Uneatable Prince Township location steps away from a cute little park, a short drive to Sault Ste. Marie Airport, hiking trails & multiple public beaches. Within the R.M. Moore & Korah school districts. (id:50886)
Century 21 Choice Realty Inc.
525 Barrage Street
Casselman, Ontario
Bungalow on a cul-de-sac with large sun deck overlooking pond. This open concept home has plenty of natural light. Bright and spacious kitchen with island and higher end appliances. Luxurious bathroom with heated flooring, automatic toilet and a curbless walk-in shower. Three generous sized bedrooms, 2 on the main floor and 1 on the lower level. Fully finished lower level (June 2024) and heated garage. Enjoy your back yard with view of pond on your 12' x12' deck. This home has many tasteful upgrades throughout and is a true gem. Sure to please!!! (id:50886)
Homelife Capital Realty Inc.
1553 Pelham Street N
Pelham, Ontario
For more info on this property, please click the Brochure button below. Welcome to 1553 Pelham St N, Fonthill. The semi detached home is walking distance to downtown, schools, trails, restaurants and churches. The 2 story home is 2,650sqft, 3beds/3bath + a 1,300sqft semi finished basement. The first floor has 10ft.ceilings, 8ft solid shaker doors, oversized trims & white oak wide plank hardwood engineered floors. The home has an office, laundry, powder room, open concept kitchen/living/dining room, a covered porch with composite flooring & gas fireplace, upgraded appliances/cupboards/lighting + quartz countertops. Master bedroom has a terrace, oversized 5 piece washroom with soaker tub + walk in closet. 2 more large bedrooms with a 3 piece washroom. Basement has large windows, a separate entrance and rough ins for future apartment/in-law suite. (id:50886)
Easy List Realty
156 Church St
Sault Ste Marie, Ontario
Discover the charm of this recently updated 2-bedroom, 1.5-bathroom semi-detached home in a great location close to various amenities. Boasting a renovated kitchen, fresh paint, upgraded flooring, and a newer water heater, this property exudes modern comfort and efficiency. Enjoy the convenience of a stylish main bathroom and a guest-friendly half-bath. Outside, a well-maintained fenced backyard offers space for relaxation and entertainment. Located in a desirable neighborhood near schools, parks, shopping, and dining, this home is perfect for families or professionals seeking move-in readiness and community charm. Don't miss out—schedule a showing today to experience firsthand the appeal of this meticulously cared-for home. (id:50886)
RE/MAX Sault Ste. Marie Realty Inc.
2-10 Mississaga Street E Unit# Main
Orillia, Ontario
PRIME DOWNTOWN LOCATION. WINDOWS FRONTING ON 2 MAJOR STREETS. ACROSS FROM THE LIBRARY AND OPERA HOUSE. HIGH CEILINGS. THIS IS A FORMER BANK BUILDING FORM THE 1930'S. LOTS OF ORIGINAL WOOD WORK. PERFECT LOCATION FOR A RETAIL STORE. ALL UTILITIES AND TMI INCLUDED IN RENT (id:50886)
Simcoe Hills Real Estate Inc. Brokerage
335 Lancaster Street W
Kitchener, Ontario
Welcome to 335 Lancaster St West! This Commercial Property has Excellent Exposure for your perfect Business, Perfect for your Professional Medical, Dental, Law, Accountant or any kind of office. Located on Lancaster Street in Kitchener close proximity to major highways, this 2814 sf property is currently set up with a reception area, large waiting room, 7 offices or exam rooms and 2 Washrooms on the main floor in the Basement its equipped with 2 office space and a large board room and 8 private parking spots out back. Upgrades include new Flooring on main floor, medical Hepa filter system and electrical panel. Call today to book your showing! (id:50886)
RE/MAX Solid Gold Realty (Ii) Ltd.
224 Moonstone Crescent
Chatham, Ontario
Welcome to beautiful bungalow in prestigious neighborhood in Chatham South side, close to 401 and Bloomfield. This large lot, well cared home offers 3 good sized bedroom in the main floor with open concept living kitchen combo with convenient main floor laundry, primary has ensuite. Finished basement offers a second kitchen, a full bathroom, a bedroom and large recreational room. This property has a lots of room for growing family. The fenced in back yard offers scenic view of green belt. (id:50886)
401 Homes Realty
796331 East Back Line
Berkeley, Ontario
1.8 acre building lot on a quiet road with mature trees surrounding the property. There is a cleared building site, garden area, driveway and new drilled well with Bison hand pump (2023). Bunkie is 8’x13’ with compact woodstove, loft and deck. Wired for generator. Follow the tidy trail to the back of the property to the picnic table and campfire site. Conservation lands adjacent to the North means another 100 acres to explore from your doorstep. *PLEASE do not go on the property without an appointment* (id:50886)
Royal LePage Rcr Realty
Lot 1 Canaan Road
Renfrew, Ontario
Vendor take back financing available OAC! Golden opportunity to purchase this almost 4 acre building lot located between Arnprior and Renfrew. Build your custom dream home on this enchanting topographical terrain. Very peaceful and private treed lot, incorporate your design into the natural setting. Adjacent Lot MLS#1400646 also for sale. (id:50886)
Right At Home Realty
4453 Sideroad 20 Road
Puslinch, Ontario
Built in 1903, Angus McPherson House is a rare, stone Edwardian two-storey Century home with a covered porch and Board & Batten addition. The fully renovated interior contains hardwood floors, ceramic tiles, wide baseboards and trim, deep window sills, and wrought iron railings. The first floor of the main house consists of a traditional combined kitchen and dining room, living room, and office, and the addition boasts a sitting room and bedroom with cathedral ceilings, bathroom, and laundry. Upstairs are two bedrooms with walk-in closets, bathroom, and fourth bedroom. Exterior updates include new roof, soffits, fascia, and eavestroughs, Maibec Board & Batten, as well as a rebuilt porch with tongue and groove ceiling lined with pot lights. This warm and inviting home with 2,960 square feet of living space has been renovated with attention to detail and style. The property features 55 workable acres of flatland, rolling and sloping hills, in addition to 36 acres of bushland for an assortment of outdoor opportunities. The pond is ideal for skating in the wintertime. Buyers will enjoy the beauty of country living with nearby access to additional conservation areas, golf clubs, shopping, and highways to the Tri City area and the 401. Outbuildings include the 2-storey bank barn with 3,432 sq.ft. on each level, hydro and water, the pole barn with approximately 3,000 sq. ft., the drive-in shed with approximately 1,100 sq. ft., and the concrete silo. (id:50886)
Red And White Realty Inc.
19 White Blvd
Red Rock, Ontario
New Listing. Step into a piece of history with this exquisitely restored 2225 SqFt church, transformed into a luxurious and very unique home. This stunning property blends historical charm with modern conveniences, offering a one-of-a-kind living experience. Enter and be captivated by the open-concept design featuring soaring cathedral ceilings and original stained glass windows, filling the space with beautiful colors and natural light throughout. With 8 spacious bedrms, including a primary bedroom with a beautiful 3-piece ensuite, there’s ample room for family, guests, or a home office. The home includes 4 full bathrooms, each designed with modern fixtures. Main floor laundry ensures daily chores are a breeze. The fully finished basement adds an additional 2225 SqFt of living space, providing a versatile area that can serve as a suite, a recreational room, or perhaps even the perfect opportunity for an investment property. This lower level comes with its own separate entrance and large updated windows, creating a welcoming atmosphere. The exterior of the home is as impressive as the interior. With a modern, maintenance-free exterior and a durable corrugated asphalt roof, this property promises longevity and ease of upkeep. The manicured, park-like yard is a serene oasis, perfect for relaxation and outdoor activities. Enjoy refreshing lake breezes from nearby Lake Superior, adding to the tranquil setting. This converted church is not just a home; it’s a lifestyle. The unique blend of historical charm and contemporary luxury makes this property a standout. Every detail has been thoughtfully considered to create a space that is both beautiful and functional. Whether you’re looking for an investment property, a quiet retreat, a family home, or a unique space to entertain guests, this home has it all. Come see it to truly appreciate the amazing blend of old-world charm and modern amenities. Call today for a private showing, or visit www.jamescameronrealestate.com (id:50886)
RE/MAX First Choice Realty Ltd.
141 Sunset Dr
Schreiber, Ontario
LIFE AT THE LAKE! Sounds of the waves, birds chirping and children playing. This 3 bedroom, 2 bath + den waterfront home can be yours in time for summer. Large entrance, main floor laundry, living room/dining room facing the lake. Deck on main and upper level. Storage shed, dock and appliances stay. Oh and there are bass living under the dock. "Life at the Lake" in Schreiber..Priceless! (id:50886)
RE/MAX Generations Realty
14 Is 130 Severn River
Georgian Bay, Ontario
Bright and cheerful 3-bedroom, 1-bathroom cottage with beautiful wood finishes and all day sun on Beechwood Island, Gloucester Pool. A five-minute boat ride from Narrows Marina, this cottage is the perfect private retreat. Surrounded by forest, enjoy the tranquility lounging on the deck, roasting smores on the fire or cozying up at the indoor woodstove. Situated on the historic Trent Severn Waterway there is pristine swimming and boating right off the dock with clear, deep water. A single slip covered boathouse with lift and second level can be found at the shores edge. This rare 'Room With A View' above the boathouse affords very private accommodation with stunning west views over the lake. Both the cottage and the boathouse have metal roofs for decades of maintenance free enjoyment. A great property and a must see! (id:50886)
RE/MAX By The Bay Brokerage (Honey Harbour)
2625 Northshore Road
North Bay, Ontario
Nestled amongst Trout Lake's prestigious estate properties, 2625 Northshore Road in North Bay, Ontario offers an enchanting blend of warmth and luxury. This executive home or cottage is graced with timber frame posts, beams, and a captivating wood-burning fireplace that will steal your heart. As you step inside, the grand foyer unveils a serene wooded lake view that extends throughout the main floor, providing a perfect spot for morning coffee or evening relaxation. With ample entertaining space, including a large dining room, kitchen, and tranquil screened-in porch on the lakeside deck, this property boasts just under 4000 finished square feet. The main floor hosts a spacious primary suite with a walk-in closet and 4-piece ensuite, accompanied by a versatile den, adaptable to various needs. Upstairs, the loft reveals two additional bedrooms, a full 4-piece bathroom, and a loft space with breathtaking views. The finished lower level introduces a 4th guest bedroom, a full bath with a sauna, a generously-sized finished family room, and a convenient walk-out to the lake. Outside, on the historic Samuel de Champlain route, the property spans a private 1.7 acres with 200 feet of frontage, offering unparalleled privacy and ample space to relish the outdoors. By the water's edge, a lakeside bunkie and deck await, just steps away from a sandy walk-in beach. For outdoor enthusiasts, Northshore Road presents scenic walking, biking, and hiking trails, as well as access to mountain biking. (id:50886)
RE/MAX Professionals North
108 Garment Street Unit# 1805
Kitchener, Ontario
Desirable “05” corner unit on 18th floor, with unique layout, ideally situated in Kitchener’s Innovation District. This beautifully finished suite has never been occupied. A former 2 bedroom floor plan, adjusted pre-construction with architect input, has created a larger, brighter common flex space. With wall from second bedroom professionally excluded and closet modified, you can have an amazing office, music room, dining space or add sofa bed or Murphy bed for guests. SouthWest exposure means stunning sunrises AND sunsets, plus panoramic views of Victoria Park, treetops and cityscapes. Oversized 99 sq ft balcony with glass railings. Efficiently designed open concept kitchen layout featuring eat-at peninsula, fashion-forward gloss finish designer cabinetry & gold toned fixtures, LG appliances in fingerprint-resistant charcoal finish, ice-maker fridge, built-in microwave with timed fan, granite countertops, under-cabinet lighting and elegant backsplash. Custom premium upgrades include doors, flooring, trim, lighting and closet organizers. Enjoy abundant natural light with full height double glazed windows and balcony door. You will appreciate 9 foot ceilings, premium flooring, upscale lighting, plus stacked washer & dryer. Features include wireless internet in suites and common areas; underground PARKING FOR 2 VEHICLES, plus convenient Storage Locker. This amenity-rich condo offers: pet run; landscaped BBQ terrace; relaxation area and outdoor pool with accessible elevator & outdoor shower; state-of-the-art fitness room with yoga area; entertainment room with cater kitchen; sports court with basketball net. Walk to Google, Deloitte, KPMG, D2L, Communitech, McMaster School of Medicine, U of W School of Pharmacy, Victoria Park, downtown core entertainment, cafes, restaurants, and stores. Quick access to both Hospitals, ION LRT, bus stops, Go Train, Expressway, and future transit hub. Geothermal heat, water, and Internet are included in the condo fee. Book your showing! (id:50886)
RE/MAX Solid Gold Realty (Ii) Ltd.
69 Sullivan
Colchester, Ontario
ONE OF A KIND OPPORTUNITY TO OWN A GREAT PPTY DIRECTLY ON FANTASTIC COLCHESTER HARBOUR. ENJOY COOL BREEZES & WATCH THE BOATS COME & GO FROM YOUR OWN YEAR ROUND HOME OR VACATION GETAWAY. DOCK YOUR BOAT JUST STEPS AWAY & ENJOY THE WONDERFUL BEACH & NEARBY PARK. THIS INVITING HOME FEATURES NEW WINDOWS (2022), NEW FENCE (2022), FRESH COAT OF PAINT (2022), A NICELY UPDATED KITCHEN, FLORIDA RM OVERLOOKING THE WATER, 4PC BATH, GAS FURNACE & C/AIR. AN ADDED BONUS IS THE ADORABLE 1 BDRM LOFT APT ABOVE THE DETACHED GARAGE WHICH FEATURES SOLID PINE PANELLING & 4PC BATH W/ANTIQUE TUB & RUSTIC DECOR. SIP A COOL DRINK FROM THE NICE DECK AT THE HARBOUR'S EDGE. EXCELLENT INCOME POTENTIAL IN A BLOSSOMING AREA NEAR SUPERB WINERIES & WORLD CLASS FISHING. (id:50886)
Keller Williams Lifestyles Realty
275 10th Street Unit# 3
Hanover, Ontario
Office space available in downtown Hanover. 36 month Lease preferred- $650.00/month. (12 month lease- $700.00/month). Includes heating, air conditioning, electrical, water/sewer, snow plowing of main parking lot and shared use of common washrooms and kitchenette. Exterior signage on existing sign 46 wide x 23 high. *** Units 1 and 3 are interconnected and can be leased together. (id:50886)
RE/MAX Land Exchange Ltd Brokerage (Hanover)
17 Superior Ave
Wawa, Ontario
The home you've been patiently waiting for is finally here. Welcome to 17 Superior Avenue in one of Wawa's most desirable neighborhoods. This lovely home features three main floor bedrooms (plus a guest room in the basement), two full washrooms, an incredibly practical floor plan, rear deck with patio access, and a large detached garage. And we haven't even mentioned the recent upgrades, including: newer water heater, shingles, cement patio, all windows and doors, fully fenced yard, woodstove and upper/lower level heat pump. This spectacular home is ready for a new owner and priced to sell! (id:50886)
Century 21 Choice Realty Inc.
Pt Lot 9 Victoria Street
Clinton, Ontario
This attractive building lot is conveniently located just one block from the business section in Clinton. The lot has services available at the lot line, and the entrance is off of William Street. This property being within walking distance of the shopping area will make a great location to build your retirement home. (id:50886)
Royal LePage Heartland Realty (Clinton) Brokerage
V/l Switch Road
Fort Erie, Ontario
Interesting lot located just on the niagara parkway. offers the following: -Prime Location: It's all about the location, and this one is close the black creek and the Niagara Parkway Approximately 4 acres: Nestled in a desirable area, this large lot is mere steps from the Niagara Parkway. -Dream Home Potential: Imagine building your dream home near a tranquil creek on a peaceful side road. -Water Hobbyist's Haven: If you're passionate about water-related hobbies, this is the ideal spot for you. -Commuter-Friendly: Its proximity to the QEW makes it perfect for those who commute. -Affordable Waterfront Living: Dream of living near the water? This lot offers an affordable way to make that dream come true. -Buyers should conduct their own research regarding construction possibilities, connection to municipal sewer lines, and water solutions (cistern or well required) and NCPA concerns. Be aware of a hydro easement on the south side, necessitating a 30ft setback. (id:50886)
Century 21 Heritage House Ltd

