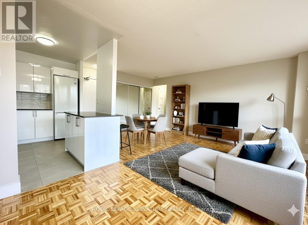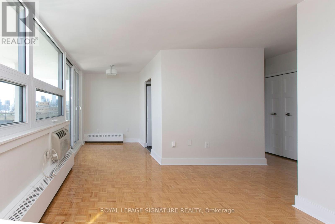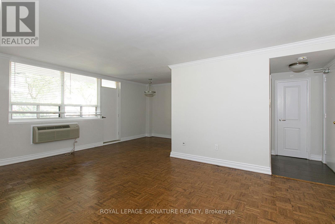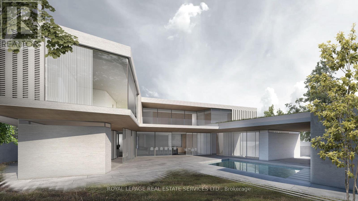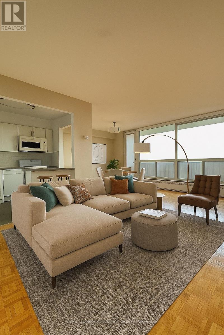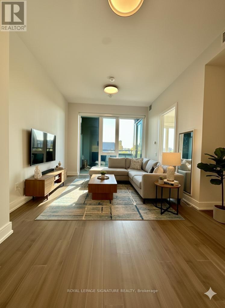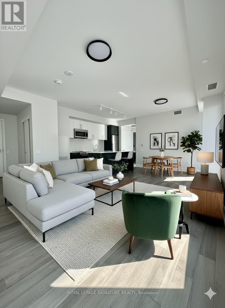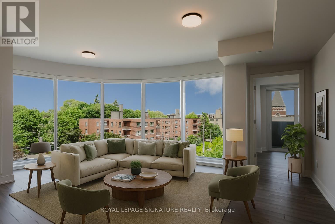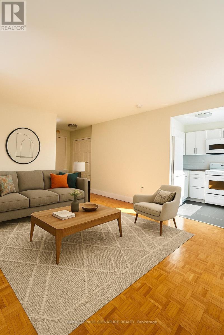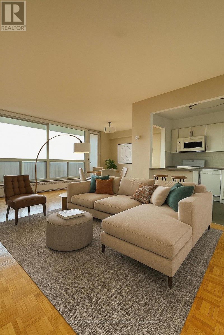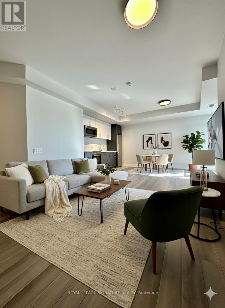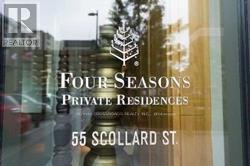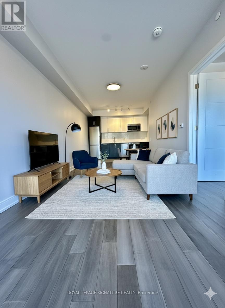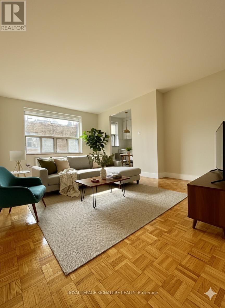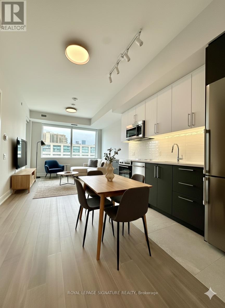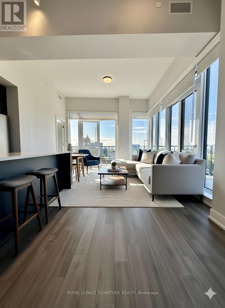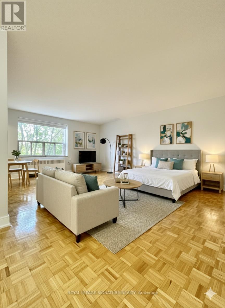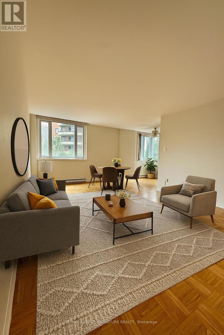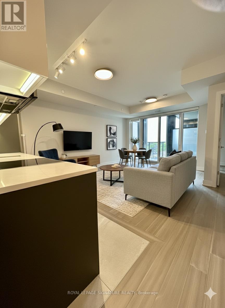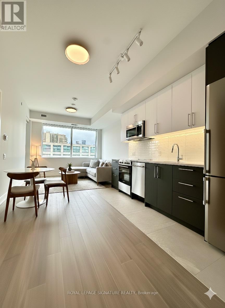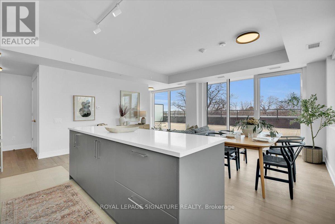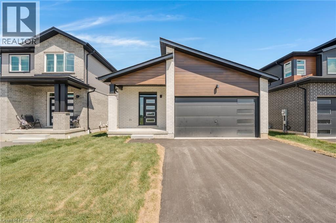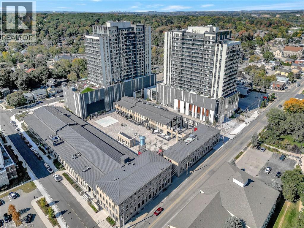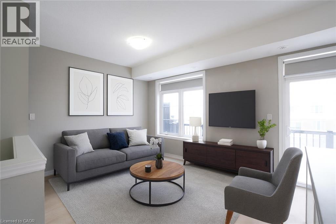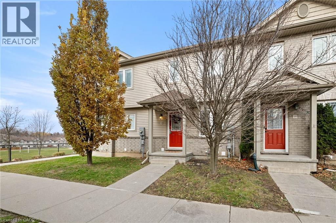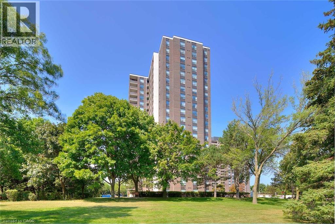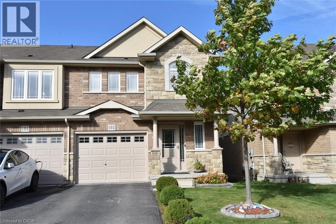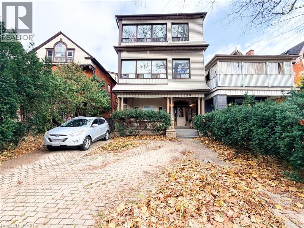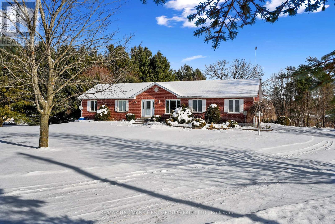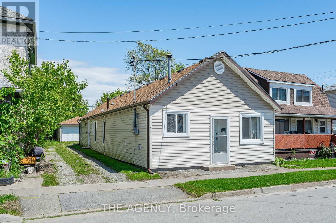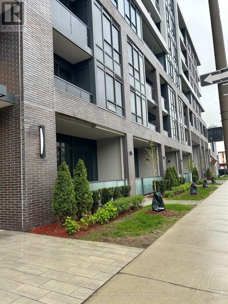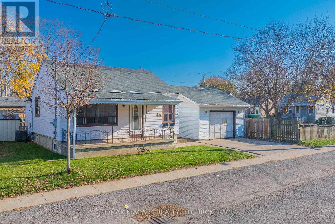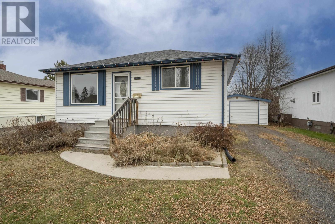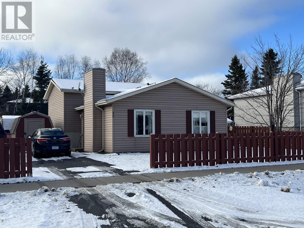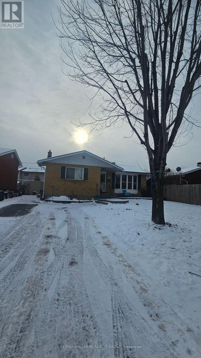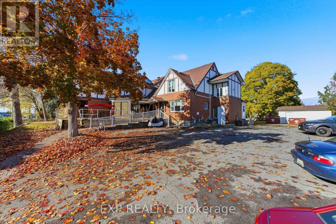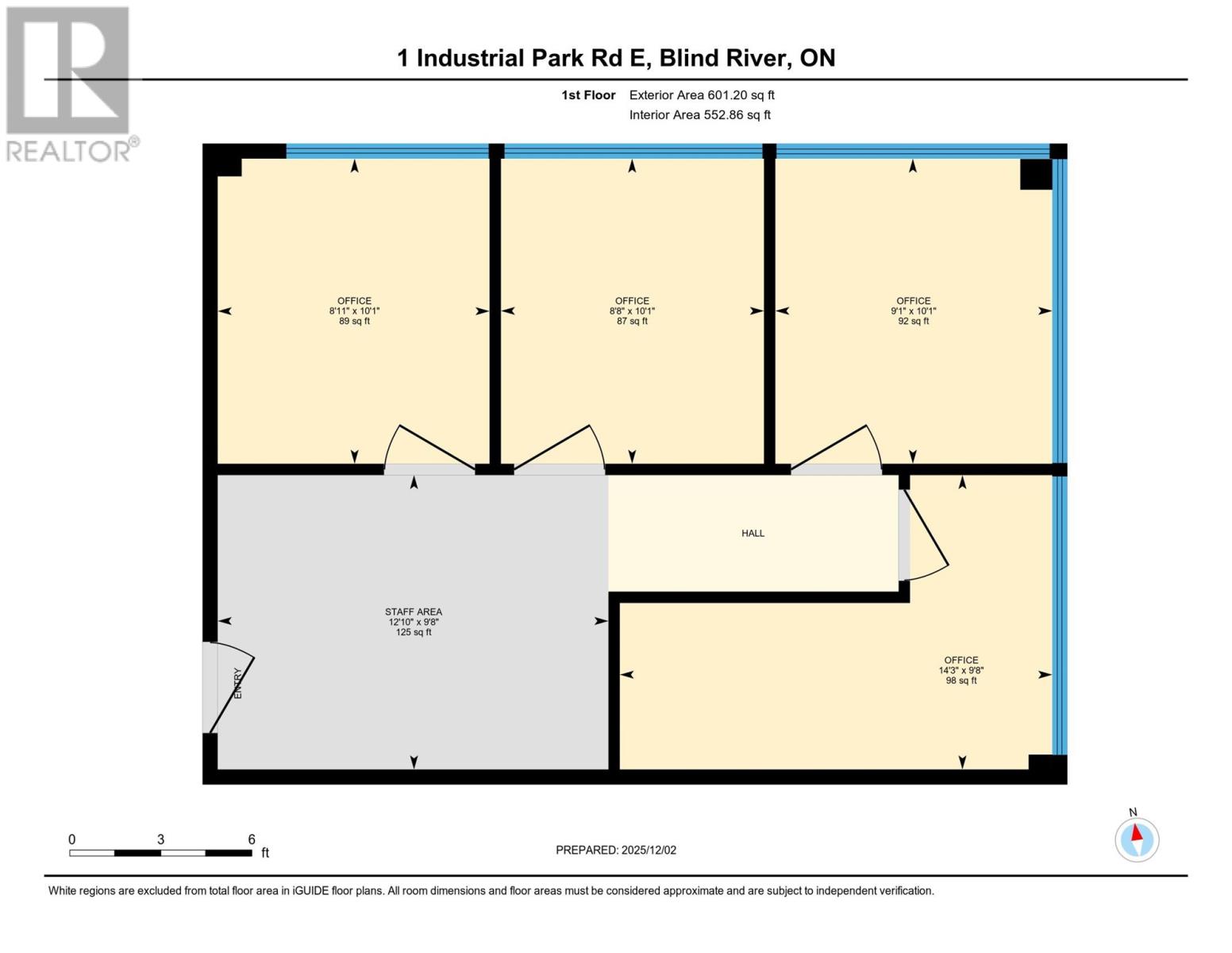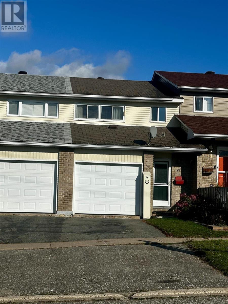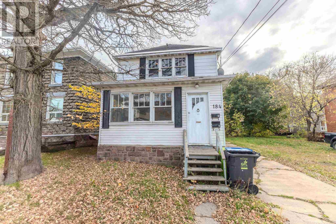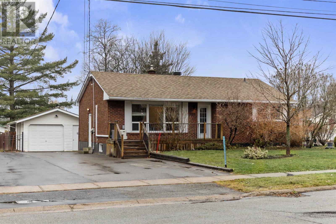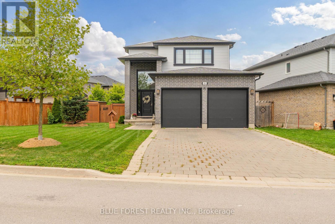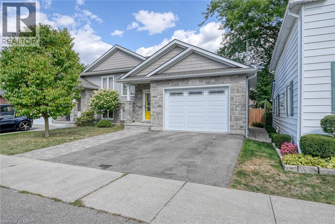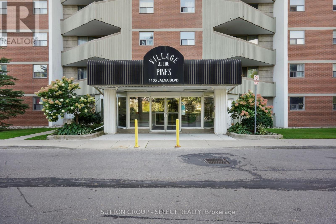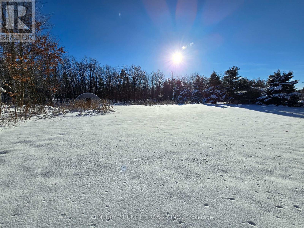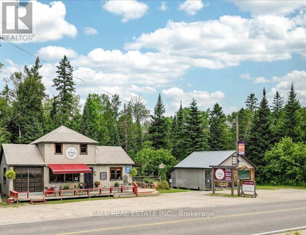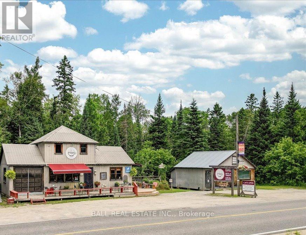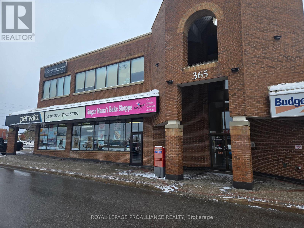509 - 666 Spadina Avenue
Toronto, Ontario
****1 MONTH FREE RENT FOR 1 YEAR LEASE OR 2 MONTHS FREE FOR 18 MONTHS LEASE****U of T Students, Young Professionals & Newcomers Welcome! Check out this updated Spacious 1 Bedroom unit at 666 Spadina Ave, a modern high-rise just steps from the University of Toronto. Ideal for students from cities like Vancouver, Ottawa, the GTA, or anywhere across Canada, as well as recent grads and newcomers to Toronto. Available for immediate move-in claim your new home now! Utilities INCLUDED: Heat, hydro, and water all covered. Great Value: Fair pricing in the downtown core leasing up fast! Fully Updated: Stylish kitchens, new appliances, hardwood & ceramic floors, private balconies with skyline views. Prime Downtown Location Right by U of T in the Annex neighborhood. Walk to Bloor Street shops, cafés, bars, and Spadina subway station. Get to campus or the office in minutes no transit stress! Building Perks Lounge areas, study space, gym, pool table, and a kid-friendly play zone.indoor parking ($225/mc) (id:50886)
Royal LePage Signature Realty
506 - 485 Huron Street
Toronto, Ontario
****ONE MONTH FREE RENT!**** OR **** TWO MONTHS FREE FOR 18 MONTHS LEASE*****Gorgeous 2 Bedroom apartment Oasis in the Heart of The Annex! Experience premium city living at 485 Huron Street, a fully updated Junior 1 Bedroom 1-bath apartment in Toronto's vibrant Annex neighbourhood. Located in a rent-controlled building, this bright and modern space is perfect for students, professionals, or anyone looking to live in a prime urban setting with character and comfort.****ONE MONTH FREE RENT*** (applied in your 8th month on a 1-year lease) All Utilities Included (except hydro), Parking & Storage Lockers Available (for an extra monthly fee). Location Highlights: Steps to the subway for quick and easy commuting, minutes from University of Toronto great for staff and students, surrounded by trendy cafes, restaurants, shopping, and entertainment, plus access to a beautifully landscaped backyard your own private outdoor retreat. Apartment Features: Fully renovated with sleek finishes, bright open layout with a private balcony, all-new appliances including fridge, stove, dishwasher, and microwave, elegant hardwood and tile flooring, freshly painted and ready for move-in. Building Amenities: Secure entry with camera monitoring, on-site superintendent for added support, modern smart card laundry room, bike racks and parking options, plus brand-new elevators. Available for Immediate Occupancy! (id:50886)
Royal LePage Signature Realty
203 - 55 Isabella Street
Toronto, Ontario
***ONE MONTH FREE FOR ONE YEAR LEASE or 2 MONTHS FREE FOR 18 MONTHS LEASE***Experience the best of downtown living in this stunning 1 Bedroom apartment at 55 Isabella Street, ideally situated in one of Toronto's most central and vibrant neighborhoods. Just moments from top universities, trendy cafes, fine dining, popular shopping destinations, and major city landmarks including Queen's Park, College Park, Dundas Square, Yorkville, and the dynamic Yonge & Bloor corridor, this location offers unmatched urban convenience. With easy access to TTC subway lines and streetcars, commuting is effortless, and the city is truly at your fingertips. The apartment combines comfort, style, and practicality, making it the perfect choice for students, professionals, or anyone seeking a modern downtown lifestyle. Parking is available if needed. Don't miss this rare opportunity to live in the heart of it all with every essential amenity nearby. BONUS: Get ONE MONTH FREE Parking available for $225/month (not included in rent). (id:50886)
Royal LePage Signature Realty
3 Saintfield Avenue
Toronto, Ontario
The Bridle Path! Modern Contemporary Custom Built Residence With Only The Best Material. Designed By Renowned Architect Lebel & Bouliane. Gourmet Kitchen With All High End Appliances, Grand Center Island & Custom Built Ins Throughout. Multiple W/Outs To The Pool and Garden, Equipped With A Gourmet BBQ Area, Betz Inground Pool, Gorgeous Pool House Or Home Office. Private 100 x 131 Ft Lot With a 3 Car Attached Garage. Stunning South Views From the 2nd Floor Wrap Around Terrace Complimented By A Green Roof. This Architectural Gem Features Multiple Skylights, Arched Ceilings and Windows To Allow For Maximum Natural Light. Main Floor Sunk-in Family Room With Custom Built In Cabinets With Extra High Ceilings. All Glass Living Room & Formal Dining Room. The Floor-to-Ceiling Glass Doors Open Seamlessly To The Backyard, Where Continuous Flooring Creates A Seamless Indoor-Outdoor Connection, Extending Your Living Space And Blurring The Gorgeous Porcelain Tiles & European Oak Flooring Throughout. Wood Ceilings & Stairs Are Engineered Plank - Made In Austria. Primary Bedroom Features Wrap Around Windows, Spa Like 5 Pc Ensuite & Custom Walk In Closet With Custom Shelving. All Bedrooms Feature Custom Built In Closets, Vaulted Ceilings And Ensuite Baths. 2nd Floor TV/Rec Room. Extra Deep Lower Level Features, Rec Room With Bar Area, TV/Media Room, Office With Custom Built In Desk & Shelves, Nanny's Bedroom With Ensuite Bath & Built In Closets. Oversized Gym/Games Room, Spoil Yourself In The Spa Area With Custom Stone Work. Elevators, Dog Wash Area, Heated Driveway & Garage. Measures 7189 Sf, Plus 3042 Sf In The Finished Lower Level. Ask The Listing Agent For The Long List Of Extras And Upgrades. Minutes To The Top Private Schools, Edward Gardens, Private Clubs And Golf Clubs, Bayview Village and The 401. Located A Brief 20 Minutes From Downtown Toronto and Pearson International Airport. House Is Nearing Completion So the Buyer Has Time To Choose Some Finishes & Paint Colors. (id:50886)
Royal LePage Real Estate Services Ltd.
903 - 666 Spadina Avenue
Toronto, Ontario
****1 MONTH FREE RENT or 2 MONTHS FREE RENT FOR 18 MONTHS LEASE**** U of T Students, Young Professionals & Newcomers Welcome! Check out this updated 2 Bedroom unit at 666 Spadina Ave, a modern high-rise just steps from the University of Toronto. Ideal for students from cities like Vancouver, Ottawa, the GTA, or anywhere across Canada, as well as recent grads and newcomers to Toronto. Available for immediate move-in - claim your new home now! - Utilities INCLUDED: Heat, hydro, and water all covered. - Great Value: Fair pricing in the downtown core - leasing up fast! - Fully Updated: Stylish kitchens, new appliances, hardwood & ceramic floors, private balconies with skyline views. Prime Downtown Location Right by U of T in the Annex neighborhood. Walk to Bloor Street shops, cafés, bars, and Spadina subway station. Get to campus or the office in minutes - no transit stress! Building Perks - Lounge areas, study space, gym, pool table, and a kid-friendly play zone. indoor parking ($225/mo) (id:50886)
Royal LePage Signature Realty
501 - 664 Spadina Avenue
Toronto, Ontario
****ONE MONTH FREE FOR ONE YEAR LEASE or TWO MONTHS FREE FOR 18 MONTHS LEASE**** Spacious 1 Bedroom. Be the first to live in this brand-new, never-occupied suite at 664 Spadina Avenue, located in the highly desirable Harbord Village and University District. This modern one-bedroom unit features a bright open-concept layout with floor-to-ceiling windows, a contemporary kitchen with stainless steel appliances, and high-quality finishes throughout. The building includes a shared lounge and on-site dining, offering both comfort and convenience, public transit, and major downtown attractions such as the ROM, AGO, and Queen's Park. Ideal for professionals or families looking for a well-connected and thoughtfully designed living space in the heart of Toronto. (id:50886)
Royal LePage Signature Realty
903 - 2525 Bathurst Street
Toronto, Ontario
****ONE MONTH FREE RENT FOR ONE YEAR LEASE or TWO MONTHS FREE FOR 18 MONTHS LEASE****. high-end living at its best at 2525 Bathurst St. Located in the prestigious Forest Hill North neighbourhood and professionally managed by Cromwell, this residence offers unmatched modern elegance and ease. Be the first to live in this brand-new, move-in ready suite featuring premium contemporary finishes and state-of-the-art appliances-crafted with meticulous attention to detail. Revel in bright, open-concept designs with an abundance of natural light. Steps from top-tier shops, dining, groceries, and daily essentials. Ideal for families, the area is surrounded by elite public and private schools, ensuring exceptional education. The upcoming Forest Hill LRT station promises quick and seamless travel. Minutes to Yorkdale Mall, Allen Road, Hwy 401, and Sunnybrook Hospital. With outstanding walk, transit, and bike scores of 91, 75, and 80, this prime location delivers unbeatable access and urban convenience.****ONE MONTH FREE RENT FOR ONE YEAR LEASE or TWO MONTHS FREE FOR 18 MONTHS LEASE**** (id:50886)
Royal LePage Signature Realty
607 - 2525 Bathurst Street
Toronto, Ontario
****ONE MONTH FREE RENT FOR ONE YEAR LEASE or TWO MONTHS FREE FOR 18 MONTHS LEASE***Experience high-end living at its best at 2525 Bathurst St. Located in the prestigious Forest Hill North neighbourhood and professionally managed by Cromwell, this residence offers unmatched modern elegance and ease. Be the first to live in this brand-new, move-in readysuite featuring premium contemporary finishes and state-of-the-art appliances crafted with meticulous attention to detail. Revel in bright, open-concept designs with an abundance of natural light. Steps from top-tier shops, dining, groceries, and daily essentials. Ideal for families, the area is surrounded by elite public and private schools, ensuring exceptional education. The upcoming Forest Hill LRT station promises quick and seamless travel. Minutes to Yorkdale Mall, Allen Road, Hwy 401, and Sunnybrook Hospital. With outstanding walk, transit, and bike scores of 91, 75, and 80, this prime location delivers unbeatable access and urban convenience. (id:50886)
Royal LePage Signature Realty
302 - 485 Huron Street
Toronto, Ontario
****ONE MONTH FREE RENT FOR ONE YEAR LEASE or TWO MONTHS FREE FOR 18 MONTHS LEASE !****Gorgeous Studio apartment Oasis in the Heart of The Annex! Experience premium city living at 485 Huron Street, a fully updated Junior 1 Bedroom 1-bath apartment in Toronto's vibrant Annex neighbourhood. Located in a rent-controlled building, this bright and modern space is perfect for students, professionals, or anyone looking to live in a prime urban setting with character and comfort. What Makes It Special: ****ONE MONTH FREE RENT*** (applied in your 8th month on a 1-year lease) All Utilities Included (except hydro), Parking & Storage Lockers Available (for an extra monthly fee). Location Highlights: Steps to the subway for quick and easy commuting, minutes from University of Toronto great for staff and students, surrounded by trendy cafes, restaurants, shopping, and entertainment, plus access to a beautifully landscaped backyard your own private outdoor retreat. Apartment Features: Fully renovated with sleek finishes, bright open layout with a private balcony, all-new appliances including fridge, stove, dishwasher, and microwave, elegant hardwood and tile flooring, freshly painted and ready for move-in. Building Amenities: Secure entry with camera monitoring, on-site superintendent for added support, modern smart card laundry room, bike racks and parking options, plus brand-new elevators. Available for Immediate Occupancy! (id:50886)
Royal LePage Signature Realty
2311 - 666 Spadina Avenue
Toronto, Ontario
****1 MONTH FREE RENT FOR 1 YEAR LEASE OR 2 MONTHS FREE FOR 18 MONTHS LEASE**** U of T Students, Young Professionals & Newcomers Welcome! Check out this updated 2 Bedroom unit at 666 Spadina Ave, a modern high-rise just steps from the University of Toronto. Ideal for students from cities like Vancouver, Ottawa, the GTA, or anywhere across Canada, as well as recent grads and newcomers to Toronto. Available for immediate move-in - claim your new home now! - Utilities INCLUDED: Heat, hydro, and water all covered. - Great Value: Fair pricing in the downtown core - leasing up fast! - Fully Updated: Stylish kitchens, new appliances, hardwood & ceramic floors, private balconies with skyline views. Prime Downtown Location Right by U of T in the Annex neighborhood. Walk to Bloor Street shops, cafés, bars, and Spadina subway station. Get to campus or the office in minutes - no transit stress! Building Perks - Lounge areas, study space, gym, pool table, and a kid-friendly play zone. indoor parking ($225/mo) (id:50886)
Royal LePage Signature Realty
1201 - 2525 Bathurst Street
Toronto, Ontario
****ONE MONTH FREE RENT FOR ONE YEAR LEASE or TWO MONTHS FREE FOR 18 MONTHS LEASE****Experience high-end living at its best at 2525 Bathurst St. Located in the prestigious Forest Hill North neighbourhood and professionally managed by Cromwell, this residence offers unmatched modern elegance and ease. Be the first to live in this brand-new, move-in ready suite featuring premium contemporary finishes and state-of-the-art appliances-crafted with meticulous attention to detail. Revel in bright, open-concept designs with an abundance of natural light. Steps from top-tier shops, dining, groceries, and daily essentials. Ideal for families, the area is surrounded by elite public and private schools, ensuring exceptional education. The upcoming Forest Hill LRT station promises quick and seamless travel. Minutes to Yorkdale Mall, Allen Road, Hwy 401, and Sunnybrook Hospital. With outstanding walk, transit, and bike scores of 91, 75, and 80, this prime location delivers unbeatable access and urban convenience.****ONE MONTH FREE RENT FOR ONE YEAR LEASE or TWO MONTHS FREE FOR 18 MONTHS LEASE**** (id:50886)
Royal LePage Signature Realty
901 - 55 Scollard Street
Toronto, Ontario
Luxury Yorkville Residences With Full Hotel Style Amenities!!! Spacious Suite With Soaring 10 Foot Ceilings, Floor To Ceiling Windows, Hardwood Flooring, Gourmet Kitchen With Built-In Appliances, Good Size Bedroom With His & Hers Closets, Access To Full Four Seasons Amenities Including Indoor Pool, Gym, Valet Parking & More. Ideal Yorkville Living, Steps To Shops & Fine Dining, 100% Walk Score!!! (id:50886)
RE/MAX Crossroads Realty Inc.
310 - 2525 Bathurst Street
Toronto, Ontario
****ONE MONTH FREE RENT FOR ONE YEAR LEASE or TWO MONTHS FREE FOR 18 MONTHS LEASE**** Experience high-end living at its best at 2525 Bathurst St. Located in the prestigious Forest Hill North neighbourhood and professionally managed by Cromwell, this residence offers unmatched modern elegance and ease. Be the first to live in this brand-new, move-in ready suite featuring premium contemporary finishes and state-of-the-art appliances-crafted with meticulous attention to detail. Revel in bright, open-concept designs with an abundance of natural light. Steps from top-tier shops, dining, groceries, and daily essentials. Ideal for families, the area is surrounded by elite public and private schools, ensuring exceptional education. The upcoming Forest Hill LRT station promises quick and seamless travel. Minutes to Yorkdale Mall, Allen Road, Hwy 401, and Sunnybrook Hospital. With outstanding walk, transit, and bike scores of 91, 75, and 80, this prime location delivers unbeatable access and urban convenience****ONE MONTH FREE RENT FOR ONE YEAR LEASE or TWO MONTHS FREE FOR 18 MONTHS LEASE**** (id:50886)
Royal LePage Signature Realty
405 - 1291 Bayview Avenue
Toronto, Ontario
**%* ONE MONTH FREE RENT FOR ONE YEAR LEASE or TWO MONTHS FREE FOR 18 MONTHS LEASE ****Quiet and well-kept 6-storey building with elevator access, ideally located with convenient transit options right at the door, and quick connections to the DVP and Highway 401. This prime location offers easy access to everything you need, including great restaurants, shopping centers, movie theatres, Sunnybrook Hospital, schools, parks, and more. The renovated studio apartments feature updated appliances along with hardwood and ceramic flooring, providing a clean and modern living space. (id:50886)
Royal LePage Signature Realty
707 - 664 Spadina Avenue
Toronto, Ontario
*****ONE MONTH FREE FOR ONE YEAR LEASE or TWO MONTHS FREE FOR 18 MONTHS LEASE******Spacious 2 Bedroom 2 Bath Be the first to live in this brand-new, never-occupied suite at 664 Spadina Avenue, located in the highly desirable Harbord Village and University District. This modern one-bedroom unit features a bright open-concept layout with floor-to-ceiling windows, a contemporary kitchen with stainless steel appliances, and high-quality finishes throughout. The building includes a shared lounge and on-site dining, offering both comfort and convenience. public transit, and major downtown attractions such as the ROM, AGO, and Queens Park. Ideal for professionals or families looking for a well-connected and thoughtfully designed living space in the heart of Toronto. (id:50886)
Royal LePage Signature Realty
1303 - 2525 Bathurst Street
Toronto, Ontario
****ONE MONTH FREE RENT FOR ONE YEAR LEASE or TWO MONTHS FREE FOR 18 MONTHS LEASE****Experience high-end living at its best at 2525 Bathurst St. Located in the prestigious Forest Hill North neighbourhood and professionally managed by Cromwell, this residence offers unmatched modern elegance and ease. Be the first to live in this brand-new, move-in ready suite featuring premium contemporary finishes and state-of-the-art appliances-crafted with meticulous attention to detail. Revel in bright, open-concept designs with an abundance of natural light. Steps from top-tier shops, dining, groceries, and daily essentials. Ideal for families, the area is surrounded by elite public and private schools, ensuring exceptional education. The upcoming Forest Hill LRT station promises quick and seamless travel. Minutes to Yorkdale Mall, Allen Road, Hwy 401, and Sunnybrook Hospital. With outstanding walk, transit, and bike scores of 91, 75, and 80, this prime location delivers unbeatable access and urban convenience.****ONE MONTH FREE RENT FOR ONE YEAR LEASE or TWO MONTHS FREE FOR 18 MONTHS LEASE**** (id:50886)
Royal LePage Signature Realty
309 - 1291 Bayview Avenue
Toronto, Ontario
**** ONE MONTH FREE RENT FOR ONE YEAR LEASE or TWO MONTHS FREE RENT FOR 18 MONTHS LEASE ****Quiet and well-kept 6-storey building with elevator access, ideally located with convenient transit options right at the door, and quick connections to the DVP and Highway 401. This prime location offers easy access to everything you need, including great restaurants, shopping centers, movie theatres, Sunnybrook Hospital, schools, parks, and more. The renovated studio apartments feature updated appliances along with hardwood and ceramic flooring, providing a clean and modern living space. (id:50886)
Royal LePage Signature Realty
407 - 55 Isabella Street
Toronto, Ontario
***ONE MONTH FREE FOR ONE YEAR LEASE or 2 MONTHS FREE FOR 18 MONTHS LEASE*** Experience the best of downtown living in this stunning studio apartment at 55 Isabella Street, ideally situated in one of Toronto's most central and vibrant neighborhoods. Just moments from top universities, trendy cafes, fine dining, popular shopping destinations, and major city landmarks including Queen's Park, College Park, Dundas Square, Yorkville, and the dynamic Yonge & Bloor corridor, this location offers unmatched urban convenience. With easy access to TTC subway lines and streetcars, commuting is effortless, and the city is truly at your fingertips. The apartment combines comfort, style, and practicality, making it the perfect choice for students, professionals, or anyone seeking a modern downtown lifestyle. Parking and locker options are available if needed. Don't miss this rare opportunity to live in the heart of it all with every essential amenity nearby. BONUS: Get ONE MONTH FREE Parking available for $225/month (not included in rent). (id:50886)
Royal LePage Signature Realty
810 - 664 Spadina Avenue
Toronto, Ontario
***ONE MONTH FREE FOR ONE YEAR LEASE or TWO MONTHS FREE FOR 18 MONTHS LEASE*** Spacious 1 Bedroom Be the first to live in this brand-new, never-occupied suite at 664 Spadina Avenue, located in the highly desirable Harbord Village and University District. This modern one-bedroom unit features a bright open-concept layout with floor-to-ceiling windows, a contemporary kitchen with stainless steel appliances, and high-quality finishes throughout. The building includes a shared lounge and on-site dining, offering both comfort and convenience. public transit, and major downtown attractions such as the ROM, AGO, and Queen's Park. Ideal for professionals or families looking for a well-connected and thoughtfully designed living space in the heart of Toronto. (id:50886)
Royal LePage Signature Realty
604 - 664 Spadina Avenue
Toronto, Ontario
*****ONE MONTH FREE FOR ONE YEAR LEASE or TWO MONTHS FREE FOR 18 MONTHS LEASE ******Spacious 2 Bedroom 2 Bath Be the first to live in this brand-new, never-occupied suite at 664 Spadina Avenue, located in the highly desirable Harbord Village and University District. This modern one-bedroom unit features a bright open-concept layout with floor-to-ceiling windows, a contemporary kitchen with stainless steel appliances, and high-quality finishes throughout. The building includes a shared lounge and on-site dining, offering both comfort and convenience. public transit, and major downtown attractions such as the ROM, AGO, and Queen's Park. Ideal for professionals or families looking for a well-connected and thoughtfully designed living space in the heart of Toronto. (id:50886)
Royal LePage Signature Realty
602 - 664 Spadina Avenue
Toronto, Ontario
****ONE MONTH FREE or 2 MONTHS FREE FOR 18 MONTHS LEASE **** Spacious 3 Bedroom 2 Bath with a huge terrace Be the first to live in this brand-new, never-occupied suite at 664 Spadina Avenue, located in the highly desirable Harbord Village and University District. This modern one-bedroom unit features a bright open-concept layout with floor-to-ceiling windows, a contemporary kitchen with stainless steel appliances, and high-quality finishes throughout. The building includes a shared lounge and on-site dining, offering both comfort and convenience. public transit, and major downtown attractions such as the ROM, AGO, and Queen's Park. Ideal for professionals or families looking for a well-connected and thoughtfully designed living space in the heart of Toronto. (id:50886)
Royal LePage Signature Realty
52 Moon Crescent
Cambridge, Ontario
Welcome to 52 Moon Crescent in Cambridge – a beautifully built bungalow nestled in the desirable Westwood Village Preserve community. Currently under construction and move-in ready soon, this brand-new home features 3 spacious bedrooms and 2 full bathrooms, designed with both comfort and style in mind. The open-concept layout connects the kitchen, living, and dining areas, creating a bright and inviting space that's ideal for both everyday living and entertaining guests. At the heart of the home is a modern kitchen with sleek finishes and many upgrades throughout, including a large island, upgraded cabinetry, and high-end appliances. The primary bedroom includes a walk-in closet and private ensuite, while each additional bedroom offers ample closet space to keep everything organized. Step outside to enjoy a deck on the main floor, perfect for relaxing or entertaining. Downstairs, the walk-out basement offers endless potential – whether you envision a home gym, media room, or additional living space. Set in a vibrant neighbourhood close to schools, parks, shops, and more, this home truly has it all. Don’t miss the opportunity to make this stunning, soon-to-be-complete home your own! (id:50886)
Corcoran Horizon Realty
50 Grand Avenue S Unit# 801
Cambridge, Ontario
Rare Two-Bedroom Corner Unit with TWO Parking Spaces in the Coveted Gaslight District! Nestled in the heart of historic downtown Galt, this elegant two-bedroom, two-bathroom corner condo offers a perfect blend of style, comfort, and urban convenience. The highly sought-after Gaslight District combines residential, commercial, and cultural elements to create a vibrant and dynamic living experience. Step inside to find nine-foot painted ceilings, wide plank flooring, and premium finishes throughout. The modern kitchen is designed for both function and aesthetics, featuring sleek cabinetry, quartz countertops, a tile backsplash, an oversized island with an undermount sink and gooseneck faucet, and top-tier stainless steel appliances. The open-concept layout seamlessly connects the kitchen to the spacious living and dining areas, making it ideal for entertaining. Floor-to-ceiling windows and a generous balcony invite an abundance of natural light into the space. The primary suite is a private retreat, offering ample closet space, balcony access through sliding glass doors, and a spa-like four-piece ensuite with dual sinks and a walk-in shower. A second bedroom with expansive windows, a four-piece bath with a tub and shower combo, and in-suite laundry complete this impressive unit. Residents of Gaslight enjoy an array of premium amenities, including a stylish lobby with ample seating, secure video-monitored entry, a state-of-the-art fitness center with yoga and Pilates studios, and a game room with billiards, ping-pong, and a large TV. Additional features include a catering kitchen, a private dining room, a cozy reading area with a library, and an expansive outdoor terrace with seating areas, pergolas, fire pits, and a barbecue zone. Experience the best of modern living in one of Cambridge's most exciting communities! (id:50886)
Corcoran Horizon Realty
16 Wheat Lane
Kitchener, Ontario
This stacked townhome offers 2 bedrooms, 2.5 bathrooms, and 1,065 sq. ft. of living space. The bright and open main level features updated flooring, a stylish kitchen with stainless steel appliances, a spacious living area, in-suite laundry, and a convenient powder room. Upstairs, you’ll find two spacious bedrooms, including a primary suite with an ensuite bathroom, walk-in closet, and a private balcony with southwest-facing views—ideal for enjoying evening sunsets. Set in a family-friendly neighbourhood, this home is just steps from schools, parks, and scenic trails, as well as the RBJ Schlegel Sports Complex featuring soccer fields, splash pads, pickleball courts, and the soon-to-be-completed Cowen Recreation Complex. With easy access to shopping, amenities, and major highways, this home offers the perfect blend of comfort, style, and convenience. (id:50886)
Royal LePage Wolle Realty
10 Foxglove Crescent Unit# 18
Kitchener, Ontario
Freshly renovated from top to bottom, this bright 2-bedroom, 2-full-bath home is truly move-in ready. Step inside to find a modern, neutral palette with fresh paint throughout and brand new carpet on the stairways, creating a warm and welcoming feel. The updated kitchen countertops offer plenty of prep space and pair perfectly with the brand new appliances, making everyday cooking and entertaining a pleasure. Both full bathrooms have been tastefully redone with brand new vanities, toilets, sinks, fixtures and lighting, giving the home a clean, contemporary look and feel. The walkout basement adds valuable extra living space with great natural light and direct access to the yard, perfect for a rec room, home office, gym, or guest area. Outside, you'll love the location: just steps to the park and minutes to the highway and all amenities, making commutes, errands, and weekend outings incredibly convenient. With its thoughtful updates, functional layout, and bonus walkout lower level, this 2-bed, 2-bath property is ideal for first-time buyers, downsizers, or anyone looking for a low-maintenance home with modern finishes. Just move in and enjoy. (id:50886)
Royal Realty Group Inc.
1515 Lakeshore Road E Unit# 1805
Mississauga, Ontario
Welcome to Lakeview - a true hidden gem among the GTA's waterfront communities! This ideally situated residence is in the heart of the Lakeview neighbourhood in southeast Mississauga. This home offers both comfort and convenience. Amenities include a weight room, cardio room, conference and party room, squash court, ping pong area, basketball and tennis courts, outdoor BBQs, picnic areas, and more! This well maintained suite offers 1,310 sq. ft. of bright living space. The well-designed layout includes three generously sized bedrooms, two full bathrooms, and a spacious 100 sq. ft. covered balcony. Enjoy stunning, unobstructed views of Lake Ontario from the spacious covered balcony - a seamless extension of your living space. The primary bedroom has a walk-in closet. For added convenience, the suite also includes an in-suite laundry and storage room. Ideal for working professionals and outdoor enthusiasts alike, this quiet building enjoys a prime location with immediate access to the Long Branch GO Station, major highways, scenic lakefront parks and trails, beach areas, premier golf courses, and more. With so many standout features, this exceptional condo truly must be seen in person to be fully appreciated! Rent includes all water, heat, hydro, and Bell Fibe 'Good' Cable TV Package. One (1) Parking Spot and one (1) large Storage Locker included in monthly rent. A second parking spot may be available at an additional cost, if required. Bike Storage available. (id:50886)
102 Celestial Crescent
Hannon, Ontario
Welcome to this beautifully updated and impeccably kept end-unit townhome, offering the space and privacy you desire. This home is truly move-in ready, featuring a host of modern upgrades and fantastic amenities. The main floor boasts a bright, open-concept layout highlighted by a combination of hardwood and ceramic flooring. Enjoy the warm ambiance created by stylish pot lights and an abundance of natural light. A sliding door provides seamless access to your private, fenced backyard. The upper level is designed for family living, offering three generously sized bedrooms. The main bedroom is a tranquil retreat featuring its own private ensuite bathroom. A second full bathroom and a convenient upper-level laundry area complete this floor. The fully finished basement significantly expands your living space, including a dedicated office space perfect for remote work, a large recreation room for entertaining or relaxation, and ample storage solutions. Enjoy peace of mind knowing the Furnace, Central Air Conditioning, and Water Heater are owned and were all newly installed in 2024! Step outside to discover your very own private escape! The fenced backyard features a 12-foot heated above-ground pool—the perfect amenity for summer fun and relaxation. oversized 1 car Garage with access to the inside. Driveway for 2 cars. This home is situated in a highly convenient area, just steps away from schools, parks, public transportation, essential amenities, and so much more! (id:50886)
RE/MAX Escarpment Realty Inc.
39 West Avenue S Unit# 5
Hamilton, Ontario
Bright and spacious 2 bed 1 bath apartment with 936 sq ft of living space on the top floor of a quiet fiveplex. Unit 5 is the only apartment on this level, giving you rare privacy and windows on all four sides for incredible natural light. Rent is $2000 per month with optional parking available for $50. The standout feature is the oversized primary bedroom, almost double the size of a typical room, with wall-to-wall windows and a second entrance to the bathroom for ensuite-style convenience. The primary connects to a small bonus room that also leads into the second bedroom — a great setup for a home office playroom nursery lounge area or even a walk-in closet. The unit includes a bright living area a functional kitchen with stainless steel appliances including a dishwasher private in-unit laundry and plenty of storage throughout. With generous space and a flexible layout this is a unique find in the Hamilton rental market. Located just off Main St. E. on a quiet street you are close to transit shopping parks restaurants and downtown Hamilton while still enjoying a peaceful residential setting. Tenant to pay hydro. (id:50886)
Platinum Lion Realty Inc.
1172 Foxborough Private
Ottawa, Ontario
Spacious adult style bungalow townhome with open concept main floor plan and cathedral ceilings. The main floor boasts large foyer with triple mirror door closet next to den or second bedroom adjacent to conveniently located main bathroom. Open style kitchen with oak cabinetry, ceramic backsplash and under cabinet lighting. Entertainment sized living room/dining room. Living room area has a gas burning fireplace and patio door access to an elevated deck. The primary bedroom with cathedral ceiling has a walk in closet as well as a 4 piece ensuite bathroom. Main floor laundry room located next to the attached garage entrance in the mud room. Basement area has a fully finished recreation room, a third bedroom as well as another 4 piece bathroom. Unfinished area could easily expand existing rec room or build a hobby room or workshop. Includes 5 appliances and central vacuum all as is as the POAs never occupied the property. This property is in a fantastic location, close to Metro ,Costco, banking, hair salon, light rail transit in the spring of 2025 and much more. This home has a great layout and is awaiting your decorators touch. Carpet and laminate flooring throughout. Some cosmetic work required. (id:50886)
Royal LePage Performance Realty
1859 Percy Street
Cramahe, Ontario
Welcome to this beautifully updated bungalow situated on a spacious, landscaped lot in a family-friendly neighbourhood. This move-in-ready home blends timeless charm with modern finishes and smart technology throughout. Step inside to enjoy updated flooring and lighting, including pot lights, chandeliers, dimmers, and motion-sensing switches. Smart home features enhance both comfort and security, with smart blinds, video doorbells, smart thermostat, and wired for Telus security system. The open-concept main floor is bright and welcoming, featuring a sunlit living room and a spacious dining area with walkout access to the patio, ideal for indoor-outdoor entertaining. The show-stopping kitchen is equipped with waterfall quartz countertops, a complementary quartz backsplash, a single bowl workstation sink, smart appliances, and a gas range. The main level also offers a generous primary suite with a private ensuite, two additional bedrooms, a full bathroom, and a powder room. The finished lower level extends your living space with a large recreation room that walks out to a backyard oasis with a cozy fire pit. A guest suite ideal for out-of-town guests offers flexibility, while a spacious utility area is ideal for DIY or hobby projects. Ideally located near Northumberland Hills Public School, as well as a church, library, convenience store, and other local amenities, this thoughtfully upgraded home offers the perfect blend of comfort, style, and convenience. BONUS: water softener & filtration system, Cogeco high-speed fibre internet (1 Gbps), a gas BBQ hookup, and a spare gas line ready for a future outdoor kitchen. (id:50886)
RE/MAX Hallmark First Group Realty Ltd.
Unit A - 237 Mitchell Street
Port Colborne, Ontario
Welcome to this beautifully updated main-floor unit in the heart of Port Colborne, providing style, comfort, and convenience just minutes from downtown and everyday amenities. This 2-bedroom, 1-bathroom unit has been refreshed throughout with new flooring, fresh paint, and a clean, modern feel. Enjoy the independence of your own furnace, hot water heater, and in-unit laundry, no sharing required. The layout is functional and spacious, with everything you need for easy, comfortable living. A great option for those looking for a move-in-ready space with updated finishes and practical features. (id:50886)
The Agency
712 - 415 Main Street W
Hamilton, Ontario
Newly built Westgate open concept layout condo with 1 bedroom plus den. Bright northern exposure with city view . Den could be used as 2nd bedroom or home office if desired. In suite laundry and up to date appliances. Great choice for McMaster students or work from home.Close to downtown, shopping, parks, McMaster University, shopping, and short walk to LockeSt. with restaurants and shops. Walk, bike or take transit from the stop at the front of building and close to future Dundurn LRT station, GO bus stop and highway access. Amenities include fitness centre, media room, rooftop terrace, study rooms, party room, dog-washing station. (id:50886)
Coldwell Banker Community Professionals
50 Haig Street
St. Catharines, Ontario
Opportunity knocks! Calling all families - north end bungalow with detached garage and 2 driveways on a corner lot! 2+1 bedrooms, 2 full bathrooms and basement has separate side entrance. Main floor shows nice and bright throughout the whole day with 2 bedrooms, 4 piece bathroom, large living room and galley style kitchen. Basement access from private back entrance offering full kitchen, 3 piece bathroom, bedroom and living room. Detached garage is large enough for parking vehicle plus additional storage! Plenty of fenced in green space plus 2 driveways! Rare opportunity - walking distance to all amenities on Ontario street, close to QEW and 406 Highway access and all schools a short bus ride away. (id:50886)
RE/MAX Niagara Realty Ltd
1332 Wallbridge Ave
Thunder Bay, Ontario
Welcome home to 1332 Wallbridge Ave! This cute and cozy move-in ready 2 bedroom bungalow is ready for you to get in and enjoy the holiday season! The main floor features 2 bedrooms, spacious living room, eat-in kitchen and full bathroom. Downstairs you will find a full open basement with good ceiling height ready for development. Outside you’ll find off-street parking, 24x17 foot detached garage and fully fenced yard on a nice sized lot. All this in a convenient Westfort location, close to schools, amenities, the international airport and easy access to the highway to get anywhere in town quickly. Don’t miss out on this affordable home! (id:50886)
Royal LePage Lannon Realty
32 Hemlo Dr
Marathon, Ontario
This charming back split is perfectly located within walking distance to the town centre, offering both convenience and comfort. Featuring three bedrooms, a fully fenced yard, and two handy storage sheds, this home has been well cared for and is ready for you to make it your own. With great bones and endless potential, it's priced right to allow for updates and renovations to create your dream home in a sought-after location. (id:50886)
RE/MAX Generations Realty
658 Dan Avenue
Ottawa, Ontario
Beautiful 5-bedroom brick bungalow in Castle Heights featuring hardwood floors, a solid oak kitchen, fenced yard, large shed, and a fully finished basement with separate entrance. Conveniently located near the LRT, transit, shopping, Hwy 417, and downtown. Flooring: hardwood & tile. Deposit: $6,200. 24 hours' notice required for showings. (id:50886)
RE/MAX Hallmark Realty Group
2526 Laurier Street
Clarence-Rockland, Ontario
SELLER FINANCING IS AVAILABLE (INQUIRE FOR MORE DETAILS)! Rare opportunity to acquire a C-3 zoned property in Clarence-Rockland with excellent potential to operate as a retirement home. This approx. 9,000 sq. ft. building is currently used as a disability home and features 11 private rooms and 9 semi-private rooms, all equipped with en-suite bathrooms for resident comfort. The layout supports services such as meals, laundry, housekeeping, and utilities, making the property well-suited for care-focused operations. It also includes convenient elevator access and is located in a secure, central area close to shops, restaurants, medical services, and essential amenities. The main level offers a welcoming lobby, great room, dining hall, games room, office, and reception area. With flexible C-3 zoning, the property can also be adapted for other commercial uses, offering strong potential for future redevelopment. For more information on operating income and expenses, please reach out to the listing agent. (id:50886)
Exp Realty
1 Industrial Park Rd E # 1
Blind River, Ontario
Commercial building with office or retail space for lease. Under new ownership and management. This space offers almost 600 sqft with 4 offices and a reception area with kitchenette and sink. Lots of natural light with wall to wall windows and partial views of Lake Huron. This unit is on the second floor. Building has an elevator and wheelchair access. Common bathrooms on each floor and a common boardroom that can be booked by tenants. Ample parking and high traffic location just off highway 17 East. (id:50886)
Century 21 Choice Realty Inc.
76 Frobel Dr
Elliot Lake, Ontario
Move right in and enjoy the holidays in your new home! This inviting property features a spacious main floor with a bright kitchen, open dining area, and cozy living room, all complemented by updated windows that let in plenty of natural light. The generous primary bedroom includes its own ensuite for added comfort. Windows 2021 approximate (Creative Glass) Downstairs, the family room offers a walkout to a beautifully landscaped, fully fenced backyard—perfect for entertaining or relaxing in privacy. A convenient 2-piece bathroom is located just off the family room, ideal for guests or everyday use. Additional features include Gas-forced air heating (2024) Central air conditioning (2024) for year-round comfort. Don’t miss this opportunity—call today to schedule your private viewing! (id:50886)
Oak Realty Ltd.
184 Elgin St
Sault Ste. Marie, Ontario
Affordable Duplex Opportunity — $99,900 Welcome to 184 Elgin Street, a centrally located duplex offering strong potential for investors, renovators, or those looking to add value. This property features two spacious units — a 1-bedroom main-floor unit and a 2-bedroom upper unit — each with separate hydro meters. The home will be delivered vacant, giving you the flexibility to renovate immediately and set market rents, reconfigure layouts, or plan your ideal investment strategy. Located steps from downtown, transit, and amenities, this property is well-positioned for future tenant demand. A great opportunity to secure a multi-unit property at an accessible entry point with full control from day one. (id:50886)
Century 21 Choice Realty Inc.
225 Hugill St
Sault Ste. Marie, Ontario
Welcome to this well-maintained 2 + 1 bedroom bungalow in Sault Ste. Marie’s highly sought-after East End neighbourhood. Thoughtfully updated and move-in ready, the home features a refreshed kitchen, two modernized bathrooms, new flooring in select areas, and updated interior doors. The main floor bathroom is beautifully upgraded with gorgeous tiled finishes, a high-quality tub, and elegant fixtures that give the space an upscale, polished look. The lower-level bathroom includes in-floor heating for added comfort. Home efficiency is excellent with an on-demand hot water heating system (2017) paired with air conditioning, along with updated windows and doors. The roof shingles were replaced in 2017 for added peace of mind. The bright dining area features custom built-in cabinetry and large patio doors opening to the backyard. Sitting on a deep 210-ft lot, the property offers a fully fenced yard, deck, and a 1.5 car garage-ideal for storage, hobbies, or extra space. A Venmar air exchanger and filtration system enhances indoor comfort and air quality. (id:50886)
Exit Realty True North
1819 Foxridge Crescent
London North, Ontario
Located in one of Northwest London's most desirable communities, Foxfield, this beautiful 2-storey brick home is move-in ready and full of upgrades. Set on a deep pie-shaped lot, it features a double attached garage, fully finished basement, and a private, fully fenced backyard.Step inside to a bright two-storey foyer with an accent wall, transom windows, and a statement light fixture. The open-concept main floor offers 9' ceilings, pot lights, and laminate flooring throughout. The kitchen includes stainless steel appliances, a tiled backsplash, pantry, and an island that opens to the spacious living area - perfect for entertaining! Convenient main floor laundry and mudroom access to the garage complete this level. Upstairs, the primary suite features a walk-in closet and spa-like ensuite with a glass shower, plus two additional bedrooms and a full 4-piece bath. The finished lower level adds more living space with vinyl plank flooring, a newer full bathroom, egress windows and a rough-in for a kitchenette - ideal for guests or family. Step outside and experience the peaceful, park-like setting this property offers. Beautiful grass area that wraps around the home - with open green space in the front and a private backyard. The fully fenced yard also includes beautiful garden boxes, a shed, an adorable pet coop, and a covered patio with a well-built pergola with privacy blinds providing the perfect spot to unwind or host get togethers! Close to Hyde Park, Masonville, Western University, Sunningdale Golf Course, parks, schools, and trails - this home truly has it all! Book your showing! (id:50886)
Blue Forest Realty Inc.
211 Oxford Street
Ingersoll, Ontario
Nestled on a quiet street surrounded by Ingersoll’s character homes, this semi-detached bungalow offers an easy kind of living that’s hard to come by downtown. Built in 2017, it brings together the comfort of a newer build with the personality of an established neighbourhood—where you can walk to your favourite café, pick up groceries, or meet friends for dinner without ever starting the car. Inside, the home feels open and bright from the moment you step in. All new windows and a brand new Air Conditioner. Nine-foot ceilings add a sense of space, while large windows draw in natural light across the main living area. The kitchen was designed for everyday ease, featuring granite countertops, stainless steel appliances, and crisp cabinetry that ties it all together. Whether you’re hosting dinner or just enjoying a quiet night in, the open layout keeps everything connected and comfortable. Two bedrooms and two bathrooms are found on the main level, including a primary suite that feels calm and private. Downstairs, the finished lower level offers even more flexibility—a generous rec room for movie nights or guests, a third bedroom, and a full bath. The home’s exterior matches its thoughtful interior. A private driveway and attached garage provide plenty of parking, while the manageable yard means weekends can actually be spent relaxing. Life here is about balance—urban convenience with a small-town heartbeat. Downtown shops, restaurants, the community centre, and the hospital are all nearby, and when you do need to travel farther, the 401 is just a few minutes away, connecting you quickly in every direction. Whether you’re stepping into homeownership, simplifying your lifestyle, or adding to your investment portfolio, this property makes sense in all the right ways. (id:50886)
RE/MAX Twin City Realty Inc.
1204 - 1105 Jalna Boulevard
London South, Ontario
First time home buyers or investors! Step into this stylish 1 bedroom unit that is in a prime location within the complex. High up on the 12th floor, you will find Unit 1204 on the south side of the building. There are spectacular views from the large private balcony in this fully renovated unit, complete with a new kitchen, appliances, flooring, doors, full bathroom; and freshly painted throughout. The monthly condo fee of $586 conveniently Includes: Heat, Hydro, Water & and an underground Parking space with a free wash bay too! The grounds are meticulously maintained, and extensive building renovations in last 5 years to the complex include: parking lot, sidewalks, new windows & patio doors, and exterior concrete grounds. This unit is conveniently located steps to Wellington Rd. merchants, White Oaks Mall, schools, playgrounds, grocery stores, Community Centre, Library, Community in-door pool and health care services. This unit is also on major bus routes and minutes from HWY 401. (id:50886)
Sutton Group - Select Realty
81 Vansickle Trail
Havelock-Belmont-Methuen, Ontario
20 minutes North of Havelock sits this 2 acre building lot. Situated on a dead end, municipally maintained road. The lot is partially cleared, leaving an untouched portion of mixed bush ideal for privacy or walking trails. The property gently slopes up towards the back, away from the road, creating an ideal setting for your potential new building project. (id:50886)
Century 21 United Realty Inc.
5424 County Road 620
Wollaston, Ontario
Calling all entrepreneurs or investors! You won't find a better deal than this in any market. This lovely little spot has been operating as a caf and art studio for approximately 13 years with a successful history. The main building is loaded with character. Become your own boss or rent out the two buildings in this busy little cottage country village. Close to many lakes and trails. Serviced by a drilled well and septic system. Price is for Real Estate and buildings only. The business name is also available if desired. Book your showing soon! (id:50886)
Ball Real Estate Inc.
5424 County Road 620
Wollaston, Ontario
Calling all entrepreneurs or investors! You won't find a better deal than this in any market. This lovely little spot has been operating as a caf and art studio for approximately 13 years with a successful history. The main building is loaded with character. Become your own boss or rent out the two buildings in this busy little cottage country village. Close to many lakes and trails. Serviced by a drilled well and septic system. Price is for Real Estate and buildings only. The business name is also available if desired. Book your showing soon! (id:50886)
Ball Real Estate Inc.
210 - 365 North Front Street N
Belleville, Ontario
This 3,400 sq. ft. professional office suite is located in Belleville's prestigious Bell Tower Shopping Centre, just seconds from Highway 401 at the city's busiest intersection. Situated on the second floor, the space features three separate entrances, offering flexible options for subdividing into smaller units. The suite includes two kitchenettes, dedicated tenant washrooms on the same floor, and convenient elevator access. Gross rent includes utilities and common area charges, and the property provides ample on-site parking. The building offers keyless entry and an automated locking system after hours for added security. Digital signage is available through a third-party contract. (id:50886)
Royal LePage Proalliance Realty

