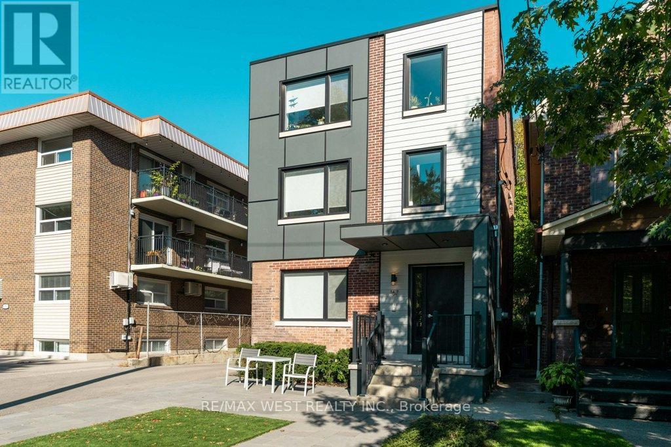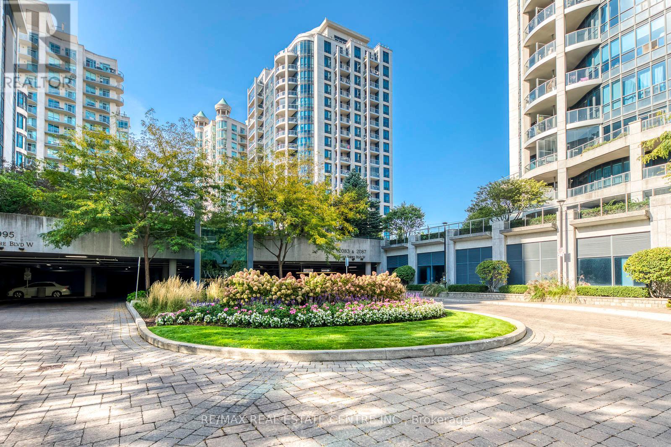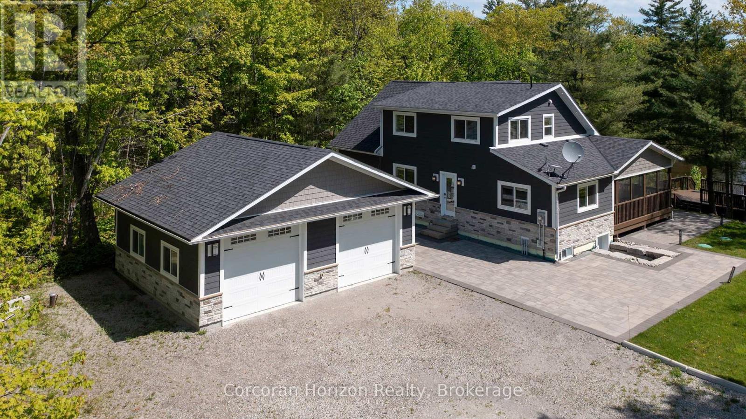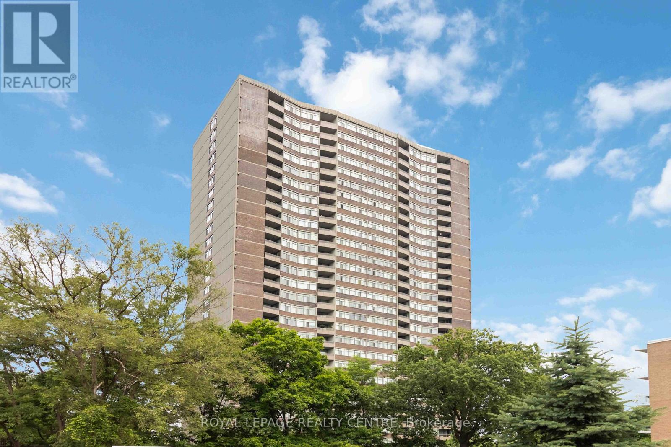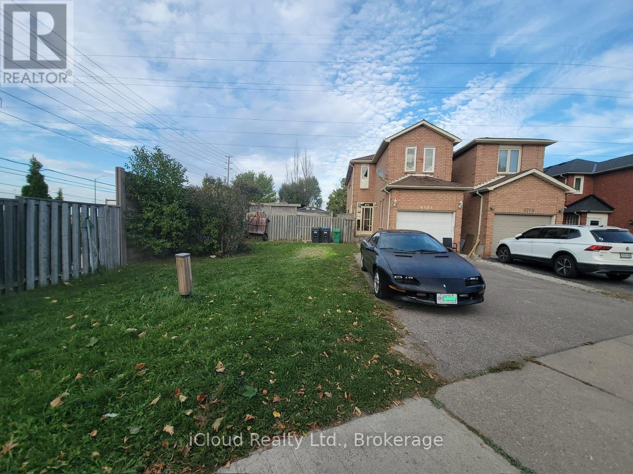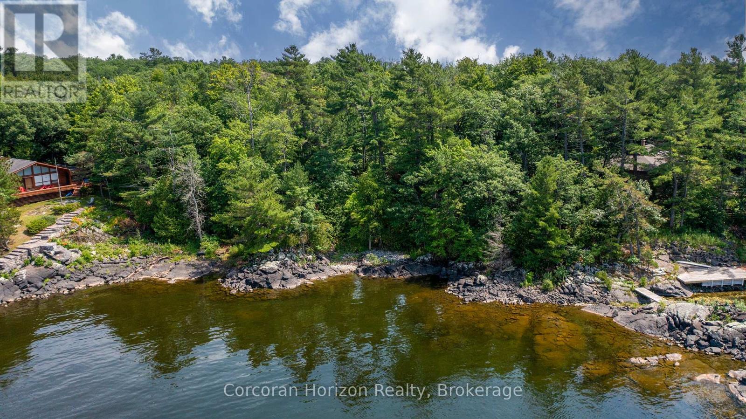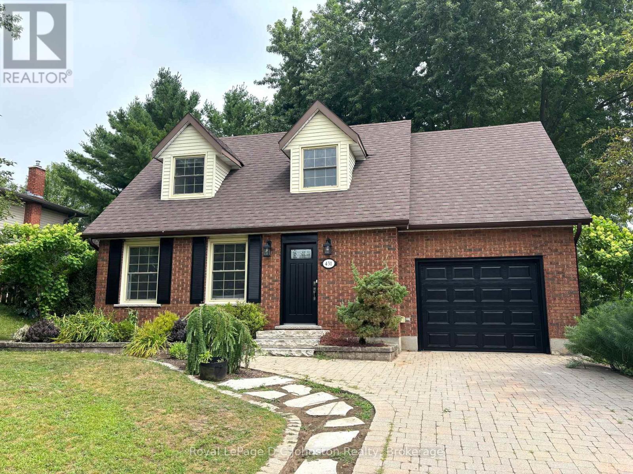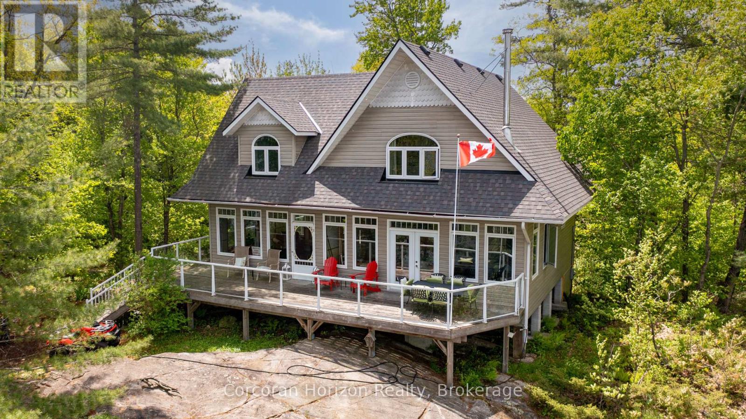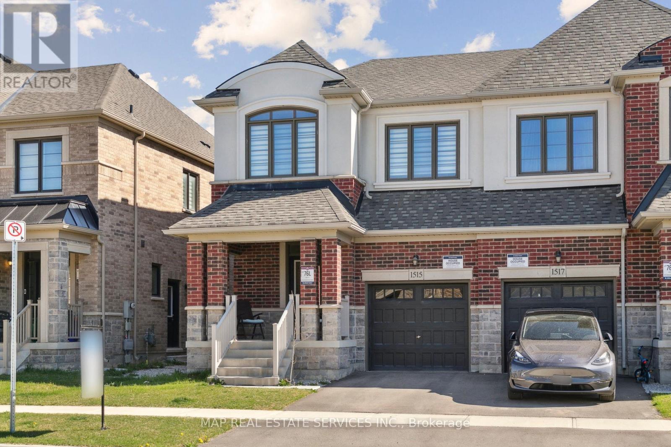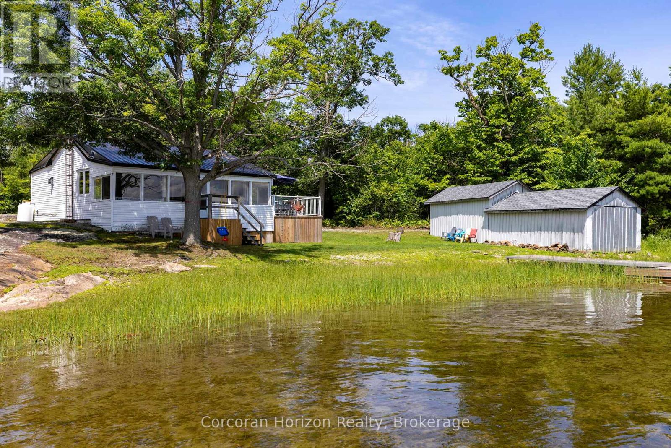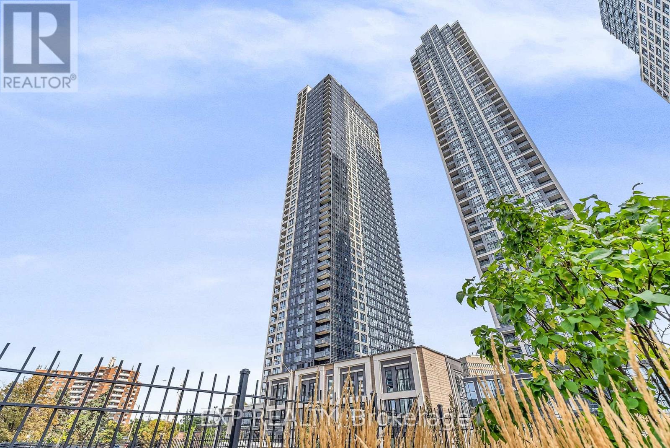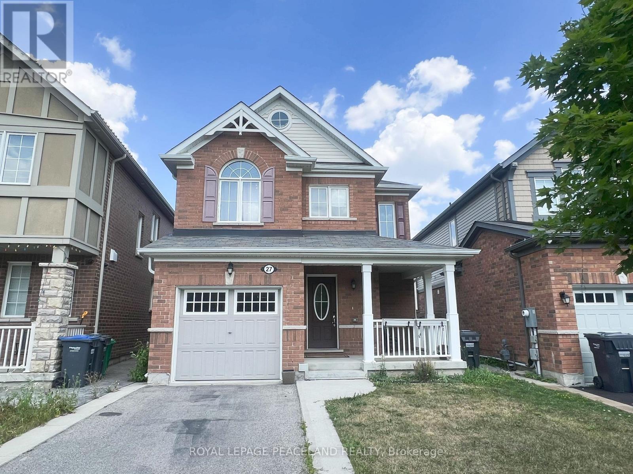167 Quebec Avenue
Toronto, Ontario
TURN KEY FOURPLEX INVESTMENT-PRIME HIGH PARK LOCATION Outstanding Opportunity To Acquire A Fully Rebuilt, Turn-Key Fourplex In Toronto's Most Desirable Rental Market. Just Two Blocks North From Bloor Subway And Steps To High Park, This Property Offers Unmatched Tenant Appeal And Long-Term Value. Completely Renovated Back To The Studs, Each Unit Has Been Redesigned With Modern, Durable ,And Low-Maintenance Finishes. Features Include Open-Concept Chef's Kitchens With Quartz Counters, Centre Islands, And Stainless Steel Appliances. Spacious Layouts With Large Windows, Pot Lights, And Bright Living Areas Individual Mechanicals-Each Unit Has Its Own Furnace , A/C, Ventilation, And Ensuite Laundry. Separate Meters For Maximum Efficiency And Reduced Landlord Expenses. Set On A 36 x 136 Lot With Triple Garage, Laneway Access And Landscaped Grounds. This Property Provides Additional Flexibility For Parking Or Potential Laneway Development. With Strong Rental Demand, Premium Finishes And Minimal Maintenance Requirements. This Fourplex Is The Perfect Turn-Key Investment With Great Income In A Blue-Chip Toronto Location!!! (id:50886)
RE/MAX West Realty Inc.
401 - 2087 Lake Shore Boulevard W
Toronto, Ontario
Welcome to this bright and spacious 2-bedroom, 2-bathroom corner unit offering spectacular city and lake views! This carpet-free condominium is designed for both comfort and style, perfect for professionals, couples, or small families. Bright Corner Unit Floor-to-ceiling windows fill the space with natural light, Open-Concept Layout Seamlessly combines living, dining, and kitchen areas. Two Full Bathrooms Ideal for privacy and convenience Carpet-Free Home Stylish and easy-to-maintain flooring throughout. Private Balcony Enjoy your morning coffee or evening sunsets with a view. ? Unbeatable Location: Quick access to the Gardiner Expressway minutes to downtown Toronto, Steps to public transit and a short walk to the Lake Ontario waterfront, Mimico GO Station coming soon just a stones throw away, making commuting even easier, Close to parks, schools, restaurants, shopping, and all amenities. This condo combines urban convenience with scenic tranquility the perfect place to call home. Building features gym, concierge, guest suites, recreation room, BBQ's allowed. (id:50886)
RE/MAX Real Estate Centre Inc.
450 Crooked Bay Road
Georgian Bay, Ontario
Welcome to 450 Crooked Bay Road! An exceptional four-season cottage retreat on the crystal-clear waters of Six Mile Lake in beautiful Muskoka. Set on over 220 feet of pristine waterfront, this 2019-built gem sits on flat, professionally landscaped grounds, perfectly suited for relaxed lakeside living and entertaining. Inside, you'll find a vaulted great room that seamlessly combines the open-concept kitchen, dining, and living areas ideal for gathering with family and friends. A charming Muskoka Room offers the perfect space to unwind while taking in serene views of the lake. The main floor hosts two well-appointed bedrooms and a stylish full bath, while the upper level offers a private primary suite, an additional full bath, and a spacious loft-den perfect for a home office, lounge, or guest area. The oversized double garage provides generous space for vehicles, recreational gear, and all your water toys. Located on a paved, township-maintained road just minutes from Highway 400, the property ensures easy, year-round access. Enjoy proximity to skiing, golf, and charming local amenities, all just 90 minutes from the GTA. This move-in-ready cottage offers the ideal blend of privacy, convenience, and classic Muskoka charm perfect for both peaceful getaways and stylish lakeside entertaining. Your Muskoka lifestyle begins here. (id:50886)
Corcoran Horizon Realty
1808 - 3100 Kirwin Avenue
Mississauga, Ontario
Presenting A Meticulously Maintained Two-Bedroom Condominium, Complete With A Spacious And Adaptable Den-Ideal For A Dedicated Office Or An Extra Bedroom. The Bright, Open-Concept Living Room Seamlessly Connects To An Expansive Private Terrace, Providing The Buildings Finest, Unobstructed Vistas Of The Toronto Skyline. Both Bedrooms Offer Substantial Space And Ample Storage Solutions. The Kitchen Is Thoughtfully Designed With Extensive Cupboard Space And A Comfortable Breakfast Area. This Unit Features Two Full Bathrooms, Convenient Ensuite Laundry, And A Secure Storage Locker. Residents Benefit From Inclusive Maintenance Fees Covering All Utilities, Cable Tv And Internet. Located Within A Premier Building, This Residence Offers Easy Access To Major Highways, Reputable Schools, Local Parks And Diverse Shopping Destinations. 2 Forced Air AC/Heat Units were replaced in 2023. Windows Were Replaced in 2024. Fantastic Opportunity! Do not miss! (id:50886)
Royal LePage Realty Centre
4711 Full Moon Circle
Mississauga, Ontario
For The Investor Minded Or First Time Home Buyer Who's Willing To Upgrade, Conveniently Located In The Heart Of Mississauga, a First-Time Home-Buyer Dream. Prime location, quick access to Hwy 403/410/401, Backing On Golf Driving Range, Fully Fenced Premium Lot, 4 Car Driveway (id:50886)
Icloud Realty Ltd.
471 North Shore Rd
Georgian Bay, Ontario
Discover over 2+ acres of premier waterfront property on the breathtaking shores of Georgian Bay, ready for you to bring your dream retreat to life. Located in the exclusive enclave of Moore Point, this exceptional parcel boasts 240 feet of pristine shoreline, offering both privacy and panoramic views of the iconic bay. The gently sloping terrain and ideal water depth make it perfectly suited for easy dock installation, allowing you to keep your boat steps from your door and explore the renowned 30,000 Islands with ease. Whether you envision sun-drenched days on the water or tranquil evenings watching unforgettable sunsets, this property delivers a lifestyle of natural beauty and relaxation. Situated just five minutes from Highway 400, it offers the rare combination of secluded lakeside living and unmatched accessibility only 1 to 2 hours from Toronto. Whether you're planning a weekend escape or a full-time residence, this location strikes the perfect balance between peaceful retreat and urban convenience. Create your personal paradise on Georgian Bay where privacy, prestige, and potential await. (id:50886)
Corcoran Horizon Realty
431 Thede Drive
Saugeen Shores, Ontario
Welcome to 431 Thede Drive - A beautifully maintained Cape Cod in a mature, sought-after neighbourhood steps from scenic walking trails. This warm, inviting home offers three generous bedrooms, a spacious 4-piece bath, and a bright primary suite complete with true His-and-Hers closets. The main floor features a sun-filled open-concept living and dining area, perfect for everyday living or hosting friends. The updated kitchen delivers great storage and functionality, while a convenient main-floor powder room adds practical ease. Enjoy the privacy of a large, treed backyard, offering a peaceful outdoor retreat in a friendly, established community. The fully finished lower level extends your living space with a cosy gas fireplace, built-in shelving, a roomy den/guest space, and a large laundry area with an additional 3-piece bath. Move in with confidence: this home includes a new wired-in generator, a new high-efficiency two-stage gas furnace, and timeless exterior upgrades, including a cobblestone driveway, walkway, and stone steps leading to a charming entranceway. A true blend of comfort, character, and convenience - homes like this are rarely available. ** This is a linked property.** (id:50886)
Royal LePage D C Johnston Realty
1320 Island 360 Island
Georgian Bay, Ontario
Welcome to your slice of Muskoka paradise- this turn-key, 3-bedroom cottage on Six Mile Lakes Hungry Island blends classic charm with modern comfort in an unforgettable, private setting. Nestled along 192 feet of pristine shoreline and bordered by Crown land, this secluded gem offers unmatched tranquility and space to unwind. With 2,000+sq.ft. of living space and an 875 sq.ft. wraparound deck half of it covered youll have ample room to entertain, relax, and soak in the lakefront beauty. Inside, the warm wood interior and cozy wood-burning stove create the ultimate cottage ambiance, while the large kitchen with a pantry makes hosting effortless. Each of the three spacious bedrooms offers comfortable accommodations. A new roof was installed in 2021. Even better, this fully winterized cottage supports four-season living, with access to snowmobile trails in every direction step outside and ride straight into the heart of winter adventure. Outdoors, gather around a large lakeside fire pit, cast a line from your private dock with deep water docking, and enjoy excellent fishing and countless water sports on Six Mile Lake. Whether its quiet mornings on the deck, summer boating, or snow-filled weekends exploring the trails, this private retreat delivers the true Muskoka lifestyle relaxation, recreation, and natural beauty all in one stunning package. (id:50886)
Corcoran Horizon Realty
1515 Kovachik Boulevard
Milton, Ontario
Newly Built Semi-Detached 3 Bedroom And 3 Bathroom Home that is Built By Great Gulf Homes In A Very Desirable Area Of Milton. Thousands Spent On Upgrades thru-out the Home. The Main Floor Boasts An Open Concept With Oversize Windows providing An Abundance Of Natural Light. Great Layout For Family And Entertaining. Walk-Out Access To Backyard. Carpet Free Home. Modern Kitchen With Stainless Steel Appliances, Quartz Countertop And Kitchen Island With Double Sink. Huge Primary Bedroom With 4Pc Ensuite With A Seamless Glass shower. Convenient 2nd Floor Laundry Room. Large Double Door Closet In The 2nd Bedroom. Side Entrance To A Full-Size Basement With Rough-In. Close To Public School, Kelso Park And Amenities. Move -In Ready. (id:50886)
Map Real Estate Services Inc.
68 Wolverine Beach Rd
Georgian Bay, Ontario
Step into your ideal summer getaway just 1.5 hours north of the GTA! This charming 2-bedroom, 1-bathroom cottage awaits, showcasing a cozy atmosphere. With this property, maintenance is a breeze. The kitchen features wrap-around windows with views of the lake, while the living room invites relaxation and stunning views of the bay from its attached deck. Enjoy southern exposure for abundant sunlight with awe-inspiring sunsets and a shallow, sandy shoreline perfect for the family. Nestled in a tranquil spot with minimal boat traffic, this cottage promises peace and enjoyment. (id:50886)
Corcoran Horizon Realty
2235 - 5 Mabelle Avenue
Toronto, Ontario
Built in 2022 and freshly painted for your convenience, this 2-bedroom + den, 2-bathroom corner suite at Bloor Promenade offers turnkey condo living in one of Etobicoke's most connected neighbourhoods. Perched on the 22nd floor, this northeast-facing suite boasts panoramic city views from two private balconies and delivers 888 sq ft of thoughtfully designed living space. The open-concept layout features wide-plank laminate flooring, quartz countertops, a matching slab backsplash, and Energy Star stainless steel appliances. The oversized den offers the flexibility to function as a third bedroom, guest space, or dedicated home office. The spacious primary suite includes a walk-in closet and a spa-inspired ensuite with a deep soaker tub, while the second bathroom provides a sleek walk-in shower. With one parking space, one locker, and just a four-minute walk to Islington Subway Station, this home is ideal for both lifestyle and convenience. Bloor Promenade by Tridel offers exceptional amenities including a fully equipped fitness centre with yoga and spin studios, an indoor pool and hot tub, sauna and steam rooms, indoor basketball court, theatre, kids playroom, outdoor terraces with BBQs, and guest suites. Whether you're a first-time buyer, downsizer, investor, or simply seeking a vibrant walkable community with luxury finishes, this suite is move-in ready and not to be missed. Schedule your private showing today. (id:50886)
Exp Realty
27 Leadenhall Road
Brampton, Ontario
Detached Home In Desirable Northwest Brampton! Bright & Spacious Layout, Open Concept Liv/Din Rooms, Large Family Rm, Upgrd Kitchen, Sunny Living Area W/O To East Expo Backyard. 3 Large Bedrooms & Spacious Master Bedrm With Nice Bathroom, Fin Basement With One Bedroom. Walk Dist To All Grades Schools, Amenities,Shopping, Stores,Transit, Parks + Community Centre (id:50886)
Royal LePage Peaceland Realty

