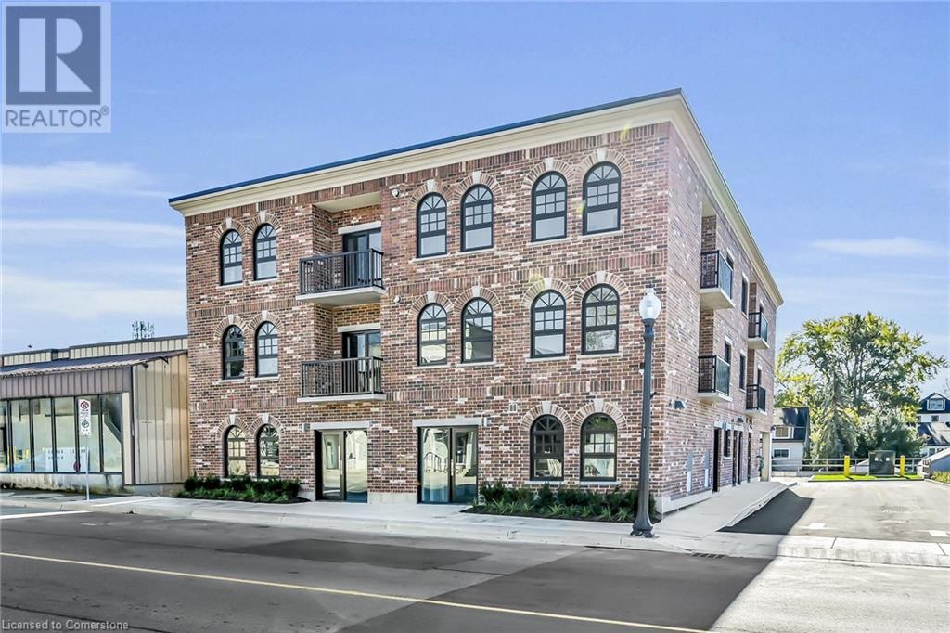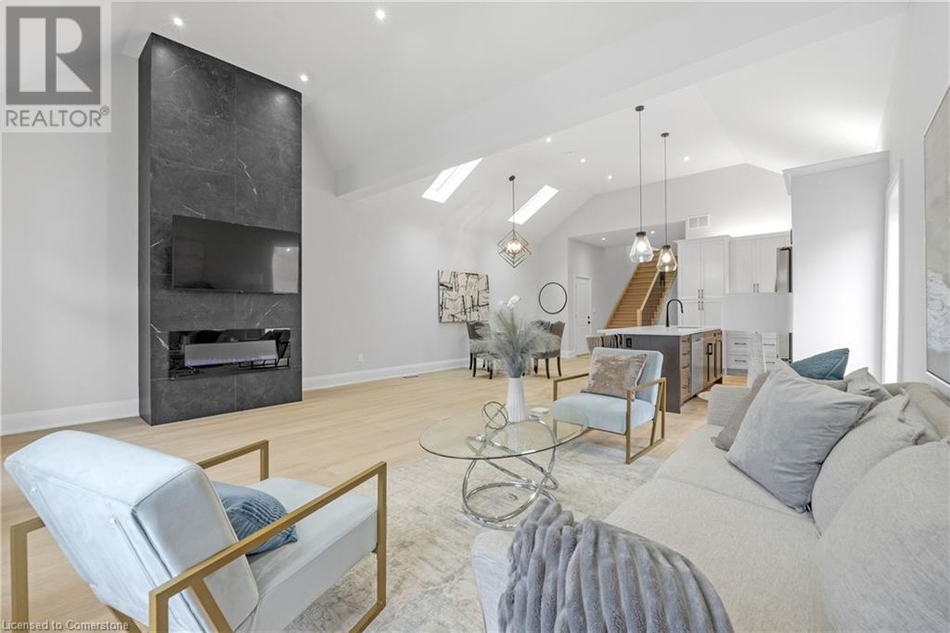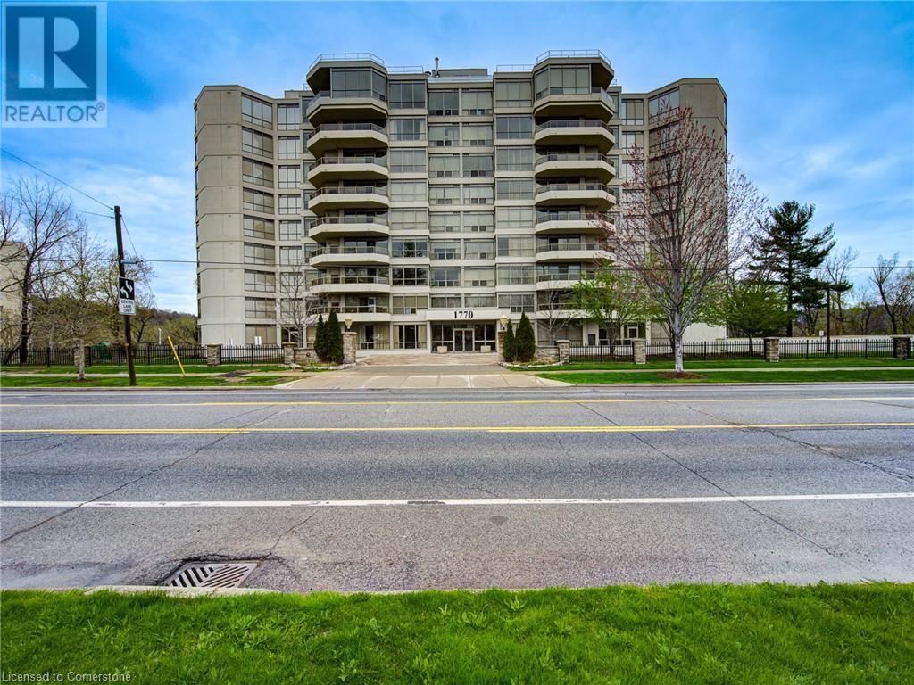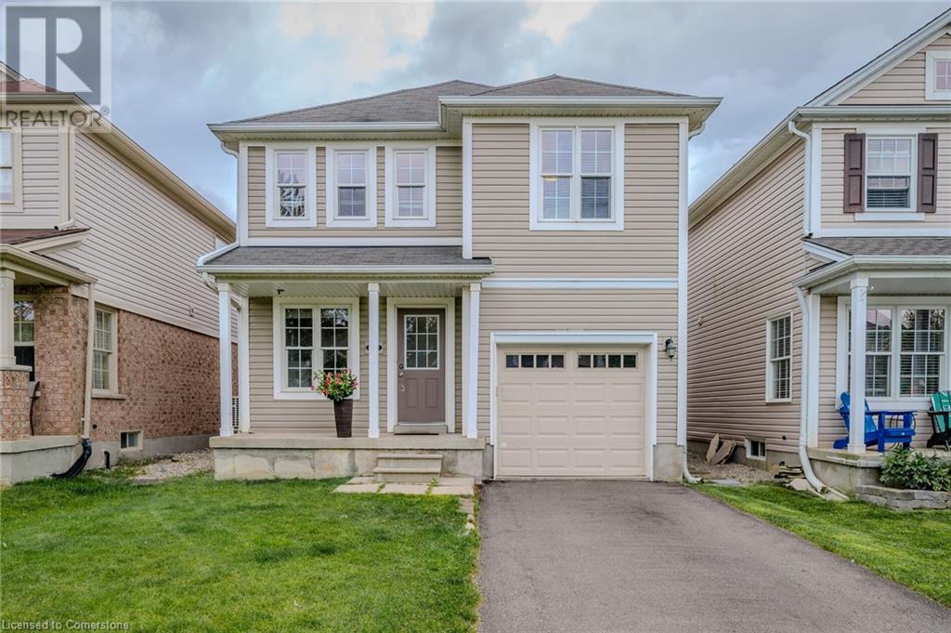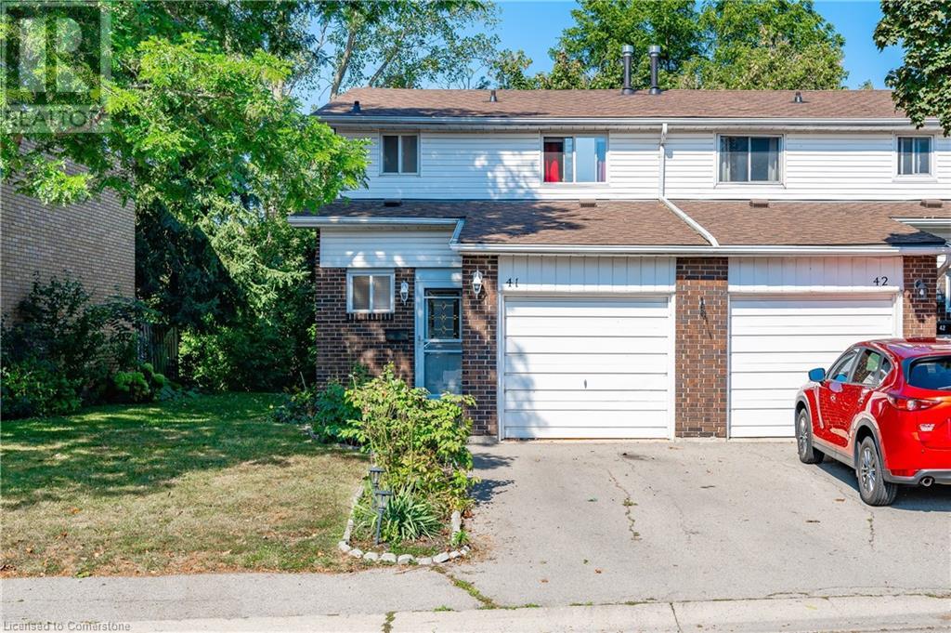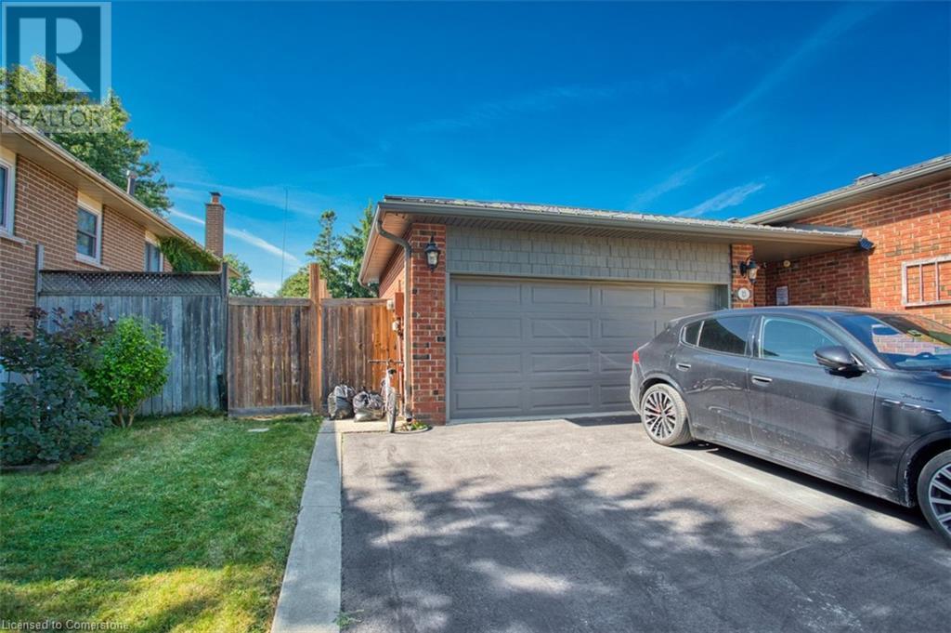15 Talbot Street W Unit# 204
Cayuga, Ontario
Welcome to the Talbot! Located in the beautiful town of Cayuga, this newly built condominium is within walking distance to the Grand River and all amenities; including restaurants, shopping and located next to the library. This 2-Bed, 1-Bath condo unit features a kitchen with locally crafted custom cabinets, stainless steel appliances and quartz countertops. This unit also features a 3 piece bathroom with a large walk-in shower and in-suite laundry. (id:50886)
RE/MAX Escarpment Realty Inc.
1183 Chemong Road
Peterborough (Northcrest), Ontario
Prime location! Residential property with potential commercial use, previously loved as Farthing Fine Art & Frame Gallery. Ample parking located directly off the Chemong/Milroy intersection, offering easy access, excellent exposure and beautiful curb appeal. Large bungalow situated on a stunning 75'x233' lot with an exceptionally private backyard. 3+1 bedrooms, 2 full bathrooms, spacious living with gleaming hardwood floors, full basement offering great potential with walkup to attached garage. Beautiful backyard, pass through the private cedar trees to additional backyard space with storage shed. Excellent opportunity to run your business from home at the busy Chemong/Milroy lights, surrounded by expanding new developments (id:50886)
Ball Real Estate Inc.
3 Bournville Drive
Toronto (Guildwood), Ontario
Welcome To 3 Bournville Dr, A Stunning Brick Bungalow In The Heart Of Guildwood Village! This Gem Boasts 3+1 Bedrooms & Dazzling Upgraded Flooring Throughout. Step Outside To A Beautifully Manicured Oasis w/Lush Landscaping, A Cozy Deck, & A Charming Gazebo All Enveloped By Mature Hedges & A Private Fenced Yard. The Fin. Bsmt w/A Sep. Entrance Offers Endless Possibilities: An In-Law Suite Or A Fantastic Income Opp. The Bsmt Also Features A Welcoming Fireplace, Perfect For Cozy Evenings, & A 3-Pc Bthrm w/Granite Countertops. Nestled In A Vibrant, Family-Friendly Comm., This Home Is Surrounded By Top-Notch Schools, Scenic Parks, & Convenient Transit. Enjoy A Short Stroll To The Picturesque Guild Park & Gardens, Or Explore The Nearby Lake Ontario Waterfront. W/Ample Shopping, Dining, & Rec Activities At Your Fingertips, You Won't Want To Miss Out On This (id:50886)
Century 21 Leading Edge Realty Inc.
29 Magill Street
Hamilton, Ontario
Welcome to 29 Magill Street this newly rebuilt gem is practically a brand-new home with meticulous upgrades from top to bottom in West Hamilton. The main floor features a massive open-concept living room, dining area, and kitchen with all-new stainless steel appliances, plus a laundry and powder room. Enjoy the luxury primary bedroom with a spa-like ensuite. The upper level offers two spacious bedrooms and a modern 3-piece bath. The full basement, with a separate entrance, is fully roughed-in for a 3-piece bath, kitchen, and laundry, providing incredible rental potential or a perfect in-law suite. This home boasts a new roof, high-efficiency heat pump technology air conditioner and furnace, new windows, new floors, new electrical, plumbing, and HVAC systems. Located minutes from highway access and close to parks, Locke Street Shops, Restaurants, Bayfront, First Ontario Place, the downtown core, hospitals, the university, and various amenities, this home offers the perfect blend of modern luxury and prime location. Must see home! Landscaping to be completed as per drawings. Basement awaiting your final touches. (id:50886)
RE/MAX Escarpment Golfi Realty Inc.
1770 Main Street W Unit# Ph5
Hamilton, Ontario
The Epitome of upscale living in Valley View Condos! PH5 – welcomes you with from the moment you enter, appreciate the attention to detail with gleaming hardwood floors, and crown mouldings throughout! Presenting over 1400 sqft of luxury, carpet-free formal rooms, an abundance of windows, and eat in kitchen with built-in stainless-steel appliances and granite counters! 2 bedrooms, each on either side of this unit offer the ultimate in privacy, each with a wall of windows, walk-in closets, and a master with walk-in shower with marble surround. This beauty offers a Corner balcony, in suite laundry with a stackable washer and dryer, laundry tub, storage and 2 underground parking spaces! Located in Ainslie Woods, close to public transit, everyday amenities, McMaster University, Parks, Golf, and easy access to HWY 403! Not only does this unit offer everything for you to “Just Move In”, but don’t forget about the fitness room, sauna, guest room, party room with a full kitchen with a walk out to the beautiful, professionally landscaped property & common BBQ area. (id:50886)
Revel Realty Inc.
97 Sandollar Drive
Mount Hope, Ontario
Impeccable, pristine, spacious 1375 SF, 2 large bed, 2 full bath bungalow town in desirable TwentyPlace Community. Refinished medium tone hardwood floors through front hall, living, dining & principle bedroom. Huge principle suite with his/hers closets leading to the luxurious ensuite bath with reglazed tub & granite vanity. Eat-in kitchen with additional cupboard space with pull-out drawers for extra storage, SS appliances, laminate floor & counters. 2nd bathroom has a standing shower, vanity, and replaced toilet. Large basement family room & 1pc bath, and bar/kitchenette in the large unfinished space. (Please note basement bathroom is only a 1 piece) Extremely well maintained condo. Internet/phone discounted package from Bell. Condo fee includes all exterior maintenance including lawn cutting in the fully-fenced yard and snow removal from the road, driveway, and walkway. Water and cable also included. Live your retirement dream at Twenty Place! Call today for your personal viewing. (id:50886)
Royal LePage State Realty
49 Crossings Way
Hannon, Ontario
Welcome to this beautiful 3-storey Townhouse in stoney Creek Mountain. This property offers a combination of rarely seen characteristics; located in a quiet family-friendly neighbourhood, close to parks, schools, shopping, and entertainment centres. The ground floor features a spacious bedroom and a 3-piece bathroom with dual and opposite entry doors; perfect to make extra income and ideal to host visitors and family while guaranteeing yourself and guests a total sense of privacy. The second floor offers a large living room, kitchen, and dinette, while the third floors boast of 3 generously spaced bedrooms and two 3-piece bathrooms. Don't miss your chance to call this place home. Schedule a viewing today, and let your dreams become a reality! (id:50886)
RE/MAX Real Estate Centre Inc.
91 Powell Drive
Hamilton, Ontario
Located in the Heart of Family Friendly Binbrook. This well maintained carpet free single garage single driveway detached house provides more than 1500 square feet of living spaces including 3 bedrooms, 3.5 bathrooms, additional second floor family room for more entertaining spaces. Fully fenced backyard for more outdoor relaxing spaces. Short walking distances to schools and parks. (id:50886)
RE/MAX Escarpment Realty Inc.
42 Macklin Street N Unit# 36
Hamilton, Ontario
Westdale co-op Townhouse. Co-op Fee $550.00 and includes property tax, water, building insurance, snow clearing, lawn maintenance & gutter cleaning. Unit must be owner occupied. Mortgages not available for co-ops as Buyer is purchasing Shares in Co-op. Bright unit, updated windows, new flooring on main level, parking along the fence behind the unit. Fenced yard. Buyer must be approved by Board & must provide police check, credit check, 2 references(not family), at Buyer's expense. Condo Co-op makes no warranties or representations & unit is purchased as is. Walking distance to all amenities nearby. Close to public transit. (id:50886)
Rockhaven Realty Inc.
100 Quigley Road Unit# 41
Hamilton, Ontario
Discover this spacious 3-bedroom end unit townhouse that offers the perfect blend of privacy & convenience. Situated in a prime location, this home backs onto a serene ravine, providing a peaceful & private outdoor space, complete with a gazebo with curtains, BBQ, and BBQ gazebo—ideal for entertaining or relaxing. The main and second floors feature elegant oak updates throughout, enhancing the warm and inviting atmosphere. The open-concept dining room flows seamlessly into the living room, creating an expansive space perfect for gatherings. The kitchen has been thoughtfully renovated and extended, boasting an oak kitchen with built-in fridge, microwave, gas stove cooktop, and a downdraft exhaust fan, catering to all your culinary needs. The fully finished basement offers a versatile space that’s perfect for an in-law suite or a teen retreat, providing additional privacy and comfort. With large bedrooms, 3 bathrooms and ample visitor parking, this home is designed to accommodate your family’s needs. Located close to the Red Hill Valley Parkway, this property provides easy access to amenities and major routes, making it the ideal spot for commuters and families alike. (id:50886)
Royal LePage State Realty
215 Montmorency Drive
Hamilton, Ontario
Welcome to 215 Montmorency Drive, a beautiful family home nestled in the heart of East Hamilton. This home offers the ideal living environment for a growing family. Well maintained by its original owner, this sidesplit layout is located in a highly sought-after neighbourhood, this home offers 2100 square feet of total living space, large living areas with well maintained original hardwood floors, and plenty of storage space & a two car garage. Entertain family and friends in your spacious private yard with your very own swimming pool. This home also includes a secondary kitchen in the basement along with an oversized recreation room ideal for entertaining. Close to schools, parks, shopping centre's, and the Redhill Expressway makes this location highly desirable. (id:50886)
Homelife Professionals Realty Inc.
15 Boulding Avenue Unit# Bsmt
Waterdown, Ontario
Welcome to 15 Boulding av in Waterdown. A stunning newly renovated 1200 sq ft basement apartment situated inside a loving family home. Apartment has 2 large bedrooms, 1 bath with oversized steam shower, large windows, fireplace and in suite laundry. Unit comes with 2 driveway parking spaces. Landlord is looking for a qualified, responsible , professional tenant(s) to start the lease mid Oct. Book your showing today! (id:50886)
RE/MAX Escarpment Realty Inc.

