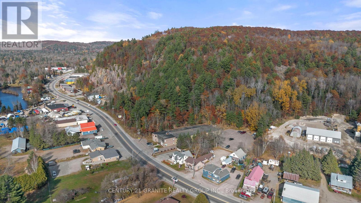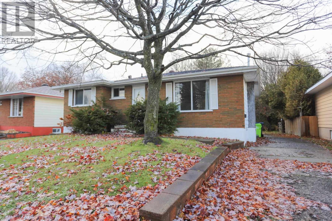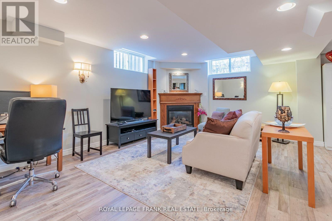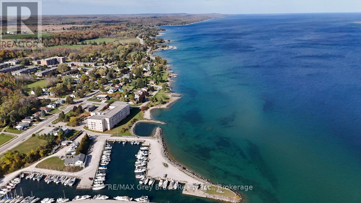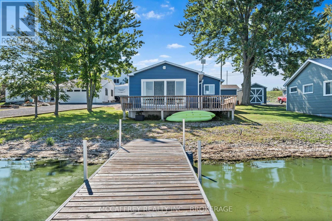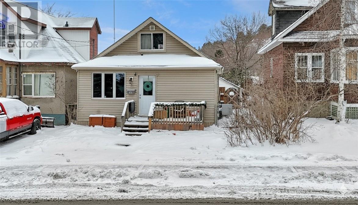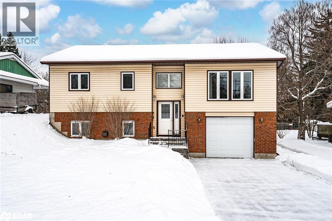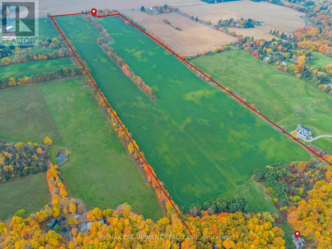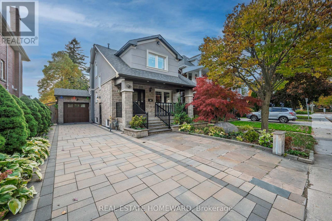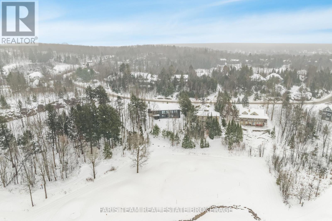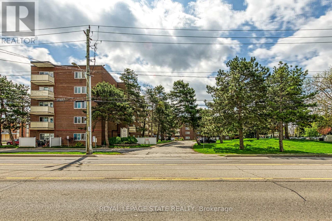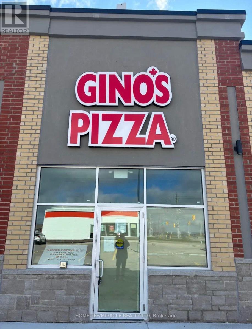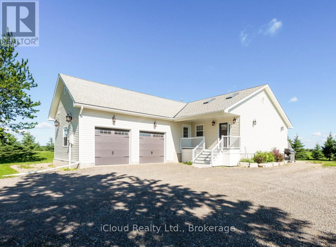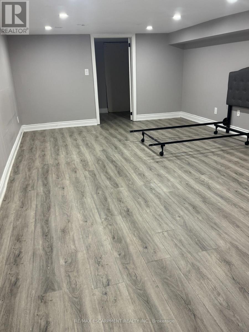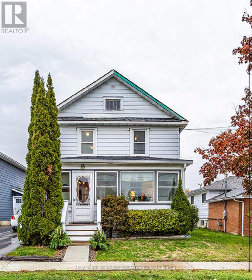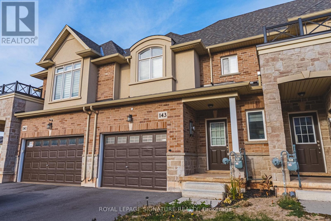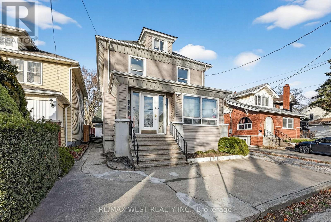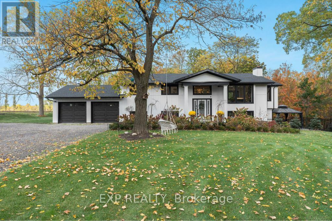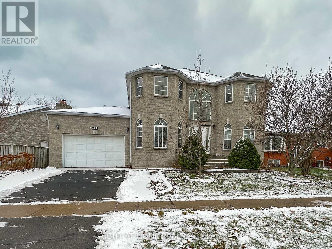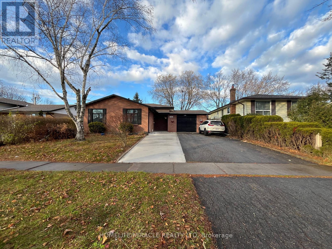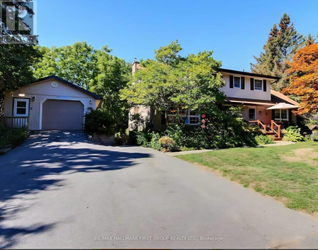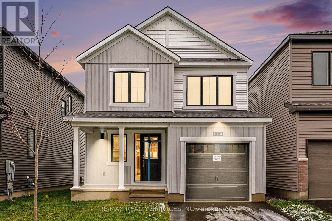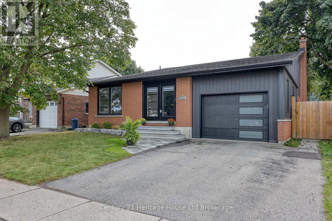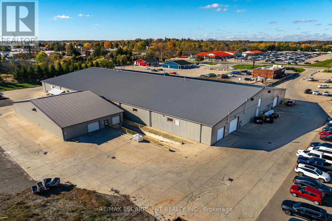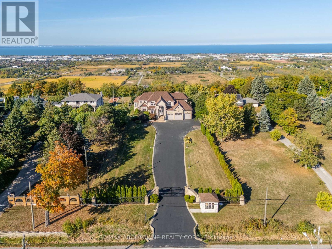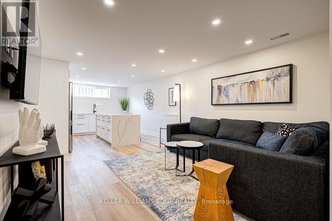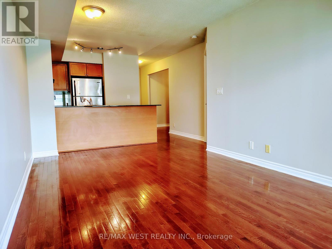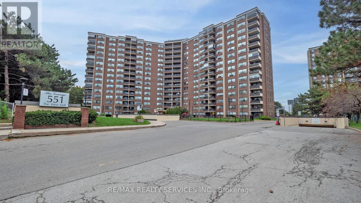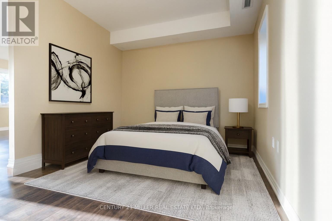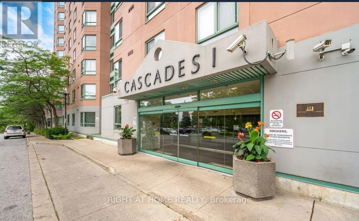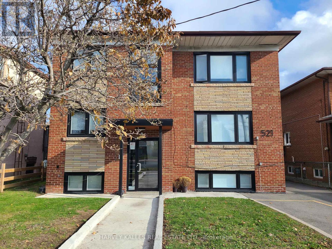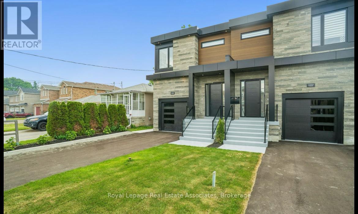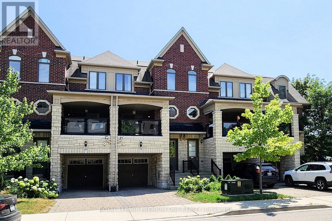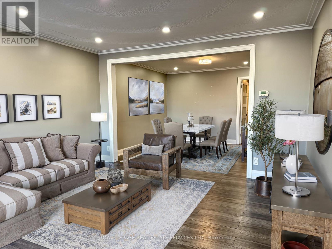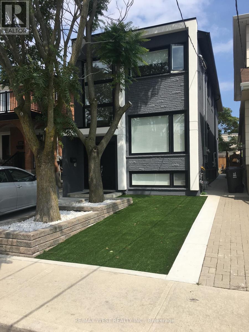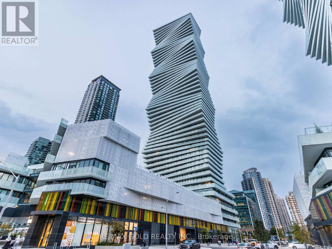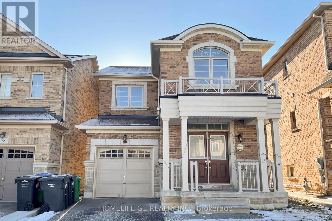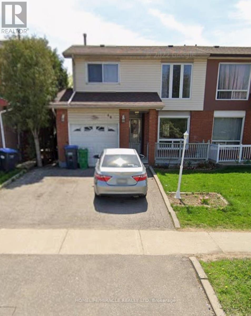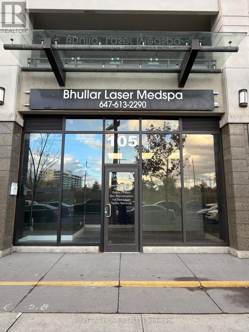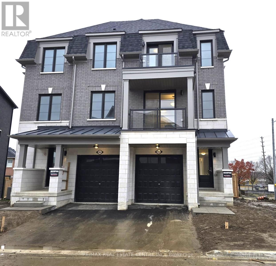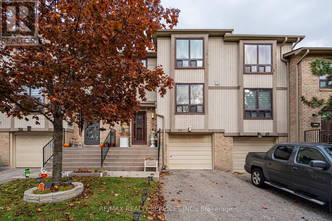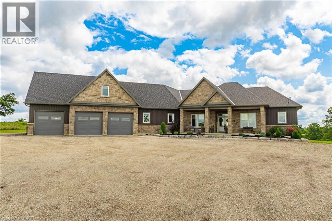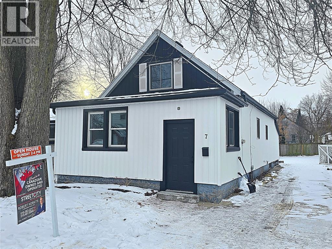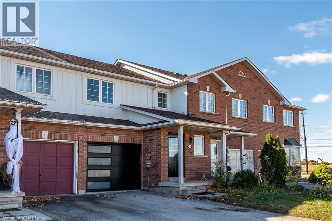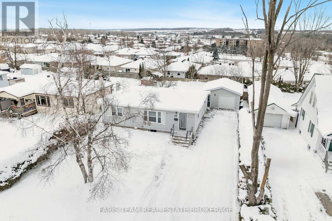183 Hastings Street N
Bancroft, Ontario
Ready to bring your business dreams to life? This turn-key restaurant comes with a bright and spacious 2-bedroom apartment (574 sq ft) above-perfect for living where you work. The main floor offers a fully equipped restaurant setup with Main Street commercial zoning, giving you the freedom to run a cafe, retail shop, takeover the very successful established restaurant or any venture you've been dreaming of. Enjoy the convenience of municipal water and the affordability of a private septic, plus a private parking lot for 8+ vehicles-a rare find in town! The restaurant is equipped with owned commercial appliances, male and female washrooms, foyer, 15x24 ft dining area with an additional 12.5x14ft flex space to accommodate more diners. Located just steps from downtown Bancroft, you'll benefit from high visibility and steady local traffic, surrounded by other established businesses in one of Ontario's fastest-growing small towns. Whether you're an entrepreneur ready to serve the community or an investor looking for a smart mixed-use opportunity. Live upstairs. Work downstairs. Grow your future-all right here in Bancroft. The restaurant is sold fully equipped. (id:50886)
Century 21 Granite Realty Group Inc.
65 Wayne Ct
Sault Ste. Marie, Ontario
Excellent East end location for this 3 bedroom 2 bath Bungalow. Nice layout featuring eat in kitchen with access to large deck, and rear yard. The basement has lots of potential for extra living space. Home has newly installed Forced air gas furnace (Nov 2025), central air and 200 amp service. Rented HWT also replaced Nov 2025. This home has great value for a Buyer willing to see the potential. (id:50886)
Century 21 Choice Realty Inc.
Bsmt - 253 Huntington Crescent
Clarington, Ontario
Utilities & One Driveway Parking Spot Included! This fully furnished 1 Bedroom + Den Basement Unit Is Ideally Situated In The Heart Of Courtice, Close To All Amenities, Multiple Public Transit Options & Highway Access. Enter Through A Separate Side Door Entrance With Use Of The Side Yard For Added Privacy. The Open Concept Living Space Offers Lots Of Windows For Natural Light To Flood In. The Gas Fireplace In The Living Room Provides A Cozy & Comfortable Space To Call Home. The Kitchen Is Fully Stocked With Cookware & Utilities. Convenient In-Suite Laundry With Washer & Dryer. (id:50886)
Royal LePage Frank Real Estate
701 - 281 Bristol Street
Guelph, Ontario
Welcome to this bright and spacious 2-bedroom, 2-bathroom, carpet-free condo in the highly sought-after Parkview Terrace. Boasting over 1,300 sq ft of thoughtfully designed living space, a private balcony, and one owned parking space, this boutique low-rise offers only four suites per floor, ensuring exceptional privacy and a welcoming community atmosphere. Step into a spacious foyer featuring elegant tile flooring and a double closet, setting the tone for the rest of this beautifully upgraded home. The open, sun-filled layout is enhanced by modern flooring throughout, a neutral paint palette, all-new lighting, and a new furnace for year-round comfort. The stylish kitchen features sleek white cabinetry, stainless steel appliances, and a cozy eat-in breakfast area. In-suite laundry is conveniently tucked away in the kitchen with a stackable washer and dryer. Expansive living and dining areas provide a rare opportunity for entertaining, with ample windows that fill the home with morning sunshine and lead to your private balcony overlooking a quiet, tree-lined street-a layout increasingly uncommon in newer, more compact condos. The primary bedroom is a serene retreat, complete with two large windows, two generous closets, and a private ensuite with a tub, separate shower, and expansive counter space. The second bedroom is equally bright, offering ample storage and easy access to a full bathroom featuring a stand-up shower, granite countertop vanity, and a pocket door to a convenient storage room. Parkview Terrace is a pet-friendly building with excellent amenities, including a rooftop terrace, BBQ area, sauna, gym, and party room. Ideally located just minutes from downtown Guelph, you'll enjoy nearby cafés, the farmers' market, shops, trails, and a popular dog park, with easy access to the Hanlon Expressway. This home perfectly combines space, comfort, and convenience in one exceptional package. ** One photo virtually staged**. (id:50886)
Royal LePage Royal City Realty
410 - 2555 3rd Avenue W
Owen Sound, Ontario
Take advantage of the lifestyle this condo offers. This 2 bedroom open concept condo has a big eat in kitchen. Open concept dining and living room. The unit offers 2 bathrooms with a walk in shower, and a new WALK IN TUB. with an enclosed all season balcony, underground secure parking, water access , in house activities, game room, and gym, all in this Secure building. Let the stress disappear and living start here. (id:50886)
RE/MAX Grey Bruce Realty Inc.
2161c County Rd 9
Greater Napanee, Ontario
Escape to your own piece of paradise with this fully furnished 2-bedroom cottage perfectly situated on the scenic Bay of Quinte. Step inside to find a bright, open-concept living space with picturesque water views. The cottage is equipped with efficient baseboard heating and a modern heat pump to ensure your comfort on those hot summer days or cool fall nights. Imagine relaxing or entertaining friends and family on the deck, which offers breathtaking sunsets over the bay. Enjoy direct water access from your dock perfect for boating, fishing, or just soaking up the sun. The property comes fully furnished, so you can move in and start enjoying cottage life right away. Located just a short drive from local amenities, wineries, and charming towns, this Bay of Quinte cottage offers the perfect blend of relaxation and convenience. Dont miss your opportunity to own this waterfront gem! (id:50886)
Mccaffrey Realty Inc.
431 Frood Road
Sudbury, Ontario
Welcome to 431 Frood Road a centrally located, low-maintenance investment opportunity. This well-kept home features three bedrooms above grade, an updated four-piece bathroom, a bright sunroom, main-floor laundry, and a rear deck for outdoor enjoyment. Shingles were replaced in 2025. The property also offers a detached garage with parking at the back of the lot. Currently rented for $1,891 plus utilities, this asset provides immediate income with reliable cash flow. Ideally situated close to major roadways, transit, and only a 4-minute drive to Collège Boréal, the location appeals to both tenants and future owner-occupiers. Whether you're a first-time home buyer or an investor looking to add a stable, low-maintenance property to your portfolio, 431 Frood Road Sudbury is a solid choice with strong long-term potential. (id:50886)
Royal LePage North Heritage Realty
325 Ouida Street
Waubaushene, Ontario
WALKABLE RAISED BUNGALOW ON AN OVERSIZED LOT WITH A WALKOUT BASEMENT & ROOM TO SHAPE YOUR VISION! Morning coffee after a trail walk, spontaneous beach days and an easy stroll to groceries, the park and the library shape everyday life at 325 Ouida Street, where small-town charm meets everyday ease and room to personalize. Set on a generous 66 x 165 ft partially fenced lot with a sprawling backyard, large deck, patio and garden shed, this raised bungalow offers over 1,700 finished sq ft with a bright, open layout and large windows that pull in beautiful natural light. The kitchen brings warmth and flow with rich wood cabinetry, ample counter space, and a central island opening to the dining area, with a walkout to the back deck for easy indoor-to-outdoor living. The primary bedroom delivers a peaceful retreat with its own walkout, walk-in closet and 4-piece ensuite. Downstairs, the partially finished walkout basement opens the door to in-law capability with a rec room centred around a cozy gas fireplace, a workshop that can easily become another bedroom, plus laundry and storage. An attached 1.5 car garage with double-wide driveway parking adds everyday practicality, while thoughtful extras include an electronic controlled front door lock with intercom, owned water heater, central vac and an ERV and HRV system. Accessibility features enhance the home’s versatility even further with an elevator, wide hallways and doors, a modified kitchen and bath counters, a ramp entrance, a roll-in shower, a wheelchair-friendly design, and multiple entrances. This is your chance to take a solid, well-loved Waubaushene #HomeToStay and shape it into something that feels entirely your own, a place where your vision can truly come to life! (id:50886)
RE/MAX Hallmark Peggy Hill Group Realty Brokerage
5672 Cedar Springs Road
Burlington, Ontario
A Rare Offering in Prestigious Rural Burlington - Just Under 100 Acres Nestled in one of Burlington's most sought-after rural enclaves, this exceptional property spans just under 100 acres of pristine countryside. Fronting on both Cedar Springs Road & Milburough Line, this remarkable parcel offers a rare combination of open, level farmland & timeless character - truly one of the most unique opportunities to come to market. Set amidst the natural beauty & rolling landscapes that define this rural Burlington area, this property captures the essence of country living while remaining just minutes from city conveniences. The land itself is largely open & level - a rarity in this part of Burlington - bordered by mature trees that provide both privacy and picturesque framing to the expansive views. The fields are currently farmed organically, offering incredible potential for continued agricultural use, equestrian pursuits, or future estate development. The property features 2 distinct homes, each with its own story & charm. The primary residence is a beautifully renovated 4-bedroom bungalow, thoughtfully updated to combine modern comforts with rural charm. Spacious & light-filled, it offers a welcoming interior ideal for family living or weekend retreats. A large detached garage provides ample space for vehicles, equipment, or hobby use, making it perfect for those who appreciate both functionality & style. Tucked quietly into the hillside of Cedar Springs, the second dwelling is an enchanting stone house dating back to the 1800s. Steeped in history & character, this home offers a glimpse into Burlington's heritage - a perfect guest house, caretaker's residence, or future restoration project for those who appreciate the craftsmanship of a bygone era. With frontage on both Milburough Line & Cedar Springs Road, this property offers exceptional versatility & accessibility. The dual road exposure presents endless possibilities for layout, privacy. Luxury Certified. (id:50886)
RE/MAX Escarpment Realty Inc.
Main2nd - 71 Paisley Avenue N
Hamilton, Ontario
Stunning, Fully Renovated Home Near McMaster University!Experience exceptional design, high-end finishes, and quality craftsmanship throughout this beautifully remodeled home with a spacious rear extension. The main level welcomes you with an elegant dark front door, dazzling crystal light fixtures, and a bright, open layout. Enjoy a sunken living room, an upgraded kitchen with granite countertops, and a cozy family room featuring a stone fireplace. The insulated sunroom, wrapped in windows, opens to a fully fenced backyard complete with a wooden gazebo, storage shed, stone pathways, and a perennial garden that blooms from April to November. The upper level offers a luxurious primary retreat, walk-in closet, private 5-piece ensuite, and a large balcony. Two additional spacious bedrooms with sound-insulated walls, Skylight, a full bathroom, and a convenient laundry room. Additional upgrades include Energy Star windows and appliances, hardwood flooring throughout, 200-amp electrical service, LED lighting, updated plumbing, and more. RSA. Tenant is responsible for 70% of all Utilities plus lawn maintenance and snow removal. 1G Fiber Bell internet is included (id:50886)
Real Estate Homeward
Lot 3 St Andrews Circle
Huntsville, Ontario
Top 5 Reasons You Will Love This Home: 1) Embrace the rare opportunity to design and build your dream net-zero home in collaboration with Stratton Homes, allowing you to create a custom, eco-friendly residence that reflects your unique vision 2) Imagine living in a spacious 1,640square foot bungalow, thoughtfully designed to capture stunning views of the surrounding natural beauty from both the main level and walkout basement; every corner of this home is crafted to harmonize with its environment 3) Perched atop a picturesque granite ridge framing breathtaking vistas overlooking the Deerhurst Highlands Golf Club, creating a serene setting providing an ideal backdrop for your new home, blending tranquility with elegance 4) Stratton Homes leads the way in sustainable living, specializing in the construction of net-zero homes that are designed for the future, including superior energy efficiency features like triple-glazed windows and sliding doors, high R-value walls, roofs, and slabs, LED lighting, and high-efficiency air source heat pumps, ensuring your home is as environmentally conscious as it is beautiful 5) Personalize your new home by working closely with a design specialist at Stratton Homes where you can choose from a variety of professional colour packages and customize your space with an optional finished basement floor plan, ensuring your home is as distinctive as you are. *** Book a viewing of Stratton's Model Home at 25 Deerhurst Highlands Drive to view their quality craftsmanship, exceptional finishes, and natural surroundings *** (id:50886)
Faris Team Real Estate Brokerage
220 - 198 Scott Street
St. Catharines, Ontario
Amazing opportunity to own a fabulous condo in the highly desired Geneva Court building. Step into a beautiful lobby with updated common elements, a gym, party room and outdoor inground pool. This spacious 2 bedroom unit features a primary bedroom with walk in closet, a fresh 4 pc. Bathroom, white kitchen, and spacious living/ dining combination. Enjoy laminate flooring and tons of storage space. The condo fees include (heat, hydro & water). Located close to many amenities and great highway access. Locker # 7, Parking # 74 Move in ready with quick closing available. (id:50886)
Royal LePage State Realty
383 Arthur Street S
Woolwich, Ontario
Rare opportunity to own the only Gino's Pizza location in Elmira, ON, serving both Elmira and St. Jacobs. Opened in May 2024, this turn-key franchise has already built a loyal customer base in a high-traffic, high-visibility area. Strong sales, modern equipment, and quality leasehold improvements make this a true turn key operation. The 1,200 sq ft store is fully equipped and operating with strong and steady demand across two growing communities. The lease is secured until December 2033, with two additional five-year renewal options. Low monthly rent of $4,068 (TMI included) provides excellent long-term stability. A franchise transfer fee of $25,000 applies. The seller will be responsible for $12,500 plus HST, with the buyer responsible for $12,500 plus HST. An ideal opportunity for entrepreneurs or investors seeking a strong, established franchise with significant growth potential. (id:50886)
Homelife/miracle Realty Ltd
282303 Concession 4-5 Road
East Luther Grand Valley, Ontario
Immaculately Kept Custom Built Bungalow On .99 Acre Lot For Lease** Featuring: Country Bungalow With Cozy 4 Bedroom, Double Garage, Heated Floors, Custom Kitchen/ Granite Counters, Upgraded Light Fixtures, Fireplace, S/S Appliances, Huge Island, Professionally Interlocked, 2 Km North Of Grand Valley. The Privacy You Want And The Proximity To Amenities You Need. This Property Has A Well, Septic, And Is Within Walking Distance Of The Grand River. Don't Miss!!! (id:50886)
Ipro Realty Ltd
Lower - 267 Millen Road
Hamilton, Ontario
**Lease this beautifully renovated basement 2-bedroom, 1-bathroom detached home!** The primary bedroom features a walk-in closet, and the home offers in-suite laundry, ample storage, and two parking spots. Conveniently located just steps from transit, shops, and schools. This move-in ready home boasts pot lights throughout and a cozy, family-friendly atmosphere. The tenant pay 30% all the utilities bill. Don't miss this opportunity for comfortable family living in a prime location. (id:50886)
RE/MAX Escarpment Realty Inc.
9 South Charles Street
Quinte West, Ontario
Charming South Charles St! Step into this well maintained home located in the heart of Trenton, on a quiet, mature street just steps from local amenities, parks, and schools. This residence combines timeless character with modern conveniences such as an inviting front porch, and classic architectural touches set the tone from the moment you arrive. The main floor features a generous living room with large windows, hardwood flooring, and a seamless flow into the dining area. The large galley style kitchen offers a breakfast nook for quick dining and opens into the large family room spanning the rear of the home. The second floor boasts three well appointed bedrooms which offer comfort and natural light and a full bathroom services the upper level. The fenced backyard provides privacy and a safe play zone. A rear deck and garden area make it ideal for summer BBQs and quiet evenings outdoors. Parking for 3 cars, and one sizeable storage/garden shed. New furnace, AC, Water Heater, HRV/ERV and newer windows. Walking distance to schools, transit, shopping, worship, parks and community services. This Quiet, Friendly Neighbourhood is well-established, peaceful residential area with a strong sense of community. (id:50886)
Royal LePage Signature Realty
143 Sonoma Lane
Hamilton, Ontario
Welcome to 143 Sonoma Lane! Ideally located in a family friendly neighbourhood, close to schools, Winona Crossing plaza, highway access and so much more! This tastefully upgraded home offers 3 bedrooms, including primary bedroom with 2 walk-in closets and a beautiful 3-piece ensuite, 2.5 bathrooms, bedroom level laundry, inside entry to the oversized single car garage with bonus rear yard access. (id:50886)
Royal LePage Signature Realty
6175 Barker Street
Niagara Falls, Ontario
Live Comfortably for Less - While Building Wealth! Why choose between a beautiful home and a smart investment when you can have both? Welcome to this spacious, legal 2.5-storey triplex, offering a rare opportunity to live affordably in a full 4-bedroom home while generating steady rental income from two fully leased units. Whether you're an investor seeking strong cash flow or a homeowner looking for a lifestyle upgrade with mortgage relief, this property checks every box. Unit 1 - Your Future Home or Premium Owner's Suite. This is not your typical landlord unit. Spread across two and a half sun-filled stores, the main home offers: 4 generous bedrooms, 2 full bathrooms, A bright living and dining space with a charming decorative fireplace, Main floor Den or home office. A large kitchen ideal for hosting or family meals. Second-floor laundry for total convenience. Perfect for families, work-from-home professionals, multi-generational living, or anyone seeking comfort paired with financial freedom. Live here for under $1,600/month with rental income covering the rest! Units 2 & 3 - Reliable Income, Vacant Unit 2 - Basement Apartment, a spacious suite with a separate entrance, updated kitchen, 4-piece bath, and two generous bedrooms. Ideal for long-term rental stability. Unit 3 - Back Unit, A bright 1-bedroom apartment featuring its own kitchen and 3-piece bath - perfect for singles, students, or couples. Both units provide immediate, consistent income and make this property cash-flow positive from day one. Garage, Bonus Space & Expansion Potential. The detached 2.5-car garage (20x23 ft) with hydro adds tremendous value - use it for storage, a workshop, or explore: Conversion into a fourth rental unit. Creating a trendy coach house, adding a secondary dwelling on the existing pad. A rare chance to grow your income even further. Easy operation with onsite superintendent couple. (id:50886)
RE/MAX West Realty Inc.
3169 King Street
Lincoln, Ontario
**MUST SEE**WATCH VIRTUAL TOUR** 5 Acres. Ravine Lot. Re-Designed Home In Wine Country. Imagine driving down your private laneway, to your very own 5+ acre treelined estate filled with private trails and unforgettable views. This is 3169 King St in Vineland, a secluded residence minutes from award-winning restaurants, Jordan Station & Vineland, yet in a world of its own. The modern home is bright & welcoming, an updated raised ranch bungalow that makes you and your guests feel like you're living in the canopy. This renovated home features 4 bedrooms and 3 full bathrooms. The entertainer's living room features an open concept design with a dining room and sunroom overlooking your private ravine. The primary suite and guest bedrooms are exceptional. Downstairs, a bright family room with egressed windows features a fireplace, 2 additional bedrooms, and a walkout that brings nature to your doorstep. Stepping into the backyard, you have a private patio, fire pit, oversized yard & paths to access your private hiking trails. Easy access to the QEW, Toronto, Buffalo, and Niagara-on-the-Lake. A home like this will live in your family for generations. (id:50886)
Exp Realty
425 Kingsdale Avenue
Kingston, Ontario
Fantastic Power of Sale opportunity in a prime Kingston location. 425 Kingsdale Ave is a detached home offering 2,300+ sq ft of living space and a spacious 2-storey layout - ideal for families, investors, or buyers looking to customize a home to their taste. Located close to parks, schools, shopping, transit, and everyday conveniences, this property delivers both lifestyle and opportunity. Sold as is, where is under Power of Sale with no representations or warranties. (id:50886)
Right At Home Realty
7043 Bonnie Street
Niagara Falls, Ontario
**Introducing 6 BEDROOMS, 3 FULL WASHROOMS, 6 CAR PARKING DETACHED BUNGLOW in NIAGARA FALLS.** RECENTLY UPGRADED 4-Level BACKSPLIT is located in the highly sought-after Arad/Fallsview community of Niagara Falls, sits on a wider Lot offering exceptional parking space and enhanced privacy. This Freshly Painted, Bright, Spacious, thoughtfully upgraded home, Featuring 3+3 Bed, 2+1 Full Baths, welcomes you with a foyer leading to an open-concept Living-Family Combined, and Dining area accented by LARGE WINDOWS & POT LIGHTS with good size Kitchen. Just 4 steps up, on Upper Level you will find a spacious Primary Bedroom, 2 additional well-sized Bedrooms w/ closets, a 4-piece Bathroom & Linen Closet. For added convenience, few steps down, an additional 3-Pc washroom & Laundry. The fully fenced Private Backyard offers an ideal space for BBQ, Campfire, Kids to play, outdoor activities, entertaining or simply relaxing. 2 Garden Storage Sheds to store & organize your garden tools. Big size Garage for additional storage or well-organize your seasonal stuffs. A separate entrance leads to the fully Finished Basement, offering 3 Additional Bedrooms, a Full Kitchen, a 3-piece Bathroom & its own laundry-ideal for growing family or additional rental income potential. With parking for up to SIX vehicles, including a 1.5-car garage, ideally situated just minutes from the QEW Hwy, Niagara Falls attractions, Shopping malls, Costco, Theater, Big Box Stores, Parks, Schools, & other amenities, offering the perfect balance of tranquility & accessibility. This move-in-ready home provides exceptional comfort, versatility, and value. It perfectly situated for commuters & those looking to enjoy all amenities the area has to offer. Whether you're a first-time buyer, a growing family, or an investor, this home offers comfort, style, and functionality. Welcoming ambiance, radiates warmth and positive energy, makes this property you must experience in person. Opportunity you don't want to miss! (id:50886)
Homelife/miracle Realty Ltd
19 Orchard Crescent
Brighton, Ontario
Welcome to 19 Orchard Street, where timeless Cape Cod charm meets practical family living in one of Brighton's most welcoming neighbourhoods. This beautifully maintained 5-bedroom, 2.5-bath home offers a bright, inviting layout designed for everyday comfort and effortless entertaining. The main floor features an open-concept living and dining area-perfect for family gatherings-alongside a well-appointed kitchen and two comfortable bedrooms with a full 4-piece bath. Upstairs, two generous bedrooms and a spacious 5-piece bath provide the ideal retreat for kids, guests or teens needing their own space. The walkout lower level adds incredible versatility with a large rec room, fifth bedroom, convenient 2-piece bath, plus laundry, storage and utility rooms-plenty of room for everyone and everything. A standout feature of this property is the impressive 2-storey detached shop, complete with poured cement and I-beam construction on the lower level and a full second-floor garage above. Heated and equipped with 100-amp service, it's the perfect space for all your tools, toys, hobbies or even a small business scenario. Step outside to your private, fully fenced backyard oasis, surrounded by mature trees - a serene spot for summer evenings, gardening or playtime. Peace of mind comes easy with the Kohler whole-home generator. A wonderful opportunity to settle into a spacious, well-cared-for home with exceptional extras in the heart of Brighton. (id:50886)
RE/MAX Hallmark First Group Realty Ltd.
124 Tonic Crescent
Ottawa, Ontario
Brand New, Never Lived-In Detached House by Mattamy Home in the highly sought-after Kanata neighborhood offering 1880 sq. ft. of beautifully designed living space offering 3 bedrooms and 3 washrooms. The main floor boasts a formal dining area that can also serve as a den, a spacious great room with an electric fireplace, and an open-concept kitchen featuring quartz countertops and brand-new stainless steel appliances, complemented by a cozy breakfast area. Hardwood flooring throughout the main level and premium oak stairs add to the home's modern charm. The second floor includes a large primary bedroom with a 4-pc ensuite and walk-in closet, along with two additional generous-sized bedrooms and convenient second-floor laundry. Enjoy direct garage access from inside the home, abundant natural light, and a super-bright interior throughout. This fully upgraded property offers ample storage space, energy-efficient windows, and is situated in a family-friendly, thriving community close to top-rated schools, parks, shopping, and all major amenities. Available for immediate occupancy-perfect for tenants seeking comfort, convenience, and luxury. (id:50886)
RE/MAX Realty Services Inc.
275 Cartier Drive N
Woodstock, Ontario
Welcome home to 275 Cartier Drive! Stylishly updated and move-in ready, this bright and spacious multi level home features sleek new windows throughout, modern exterior doors and gorgeous black siding accenting the newly created attached garage. The open concept living room with soaring ceiling heights includes a formal dining area flooded with light and a spacious kitchen featuring a breakfast nook and plenty of cabinetry with quick access to upper and lower levels. In between is a powder room, large laundry room, and attached garage with man door and interior access. The oversized family room boasts a cozy fireplace, new luxury carpet, and triple-wide sliding doors that lead to a private backyard oasis with an oversized attached gazebo, new patio, shed, hot tub, and above-ground pool perfect for entertaining! Upstairs offers a generous primary bedroom with walk-in closet, two additional bedrooms, and an updated 4-piece bath. Freshly painted and new trim throughout. The lower level is partially finished with egress windows and electrical completed ideal for additional bedrooms or a guest suite plus a large crawl space for storage. Enjoy a fully fenced yard, landscaped front garden, and plenty of green space for kids and pets. This is the perfect blend of space, style, and family-friendly living! Gazebo 2022, windows/ exterior doors/paint 2023 (lifetime warranty) incl. 2 egress windows, siding 2022, carpet/ trim 2022, electrical panel 2020, enclosed carport/garage door 2022, new fence and gate 2022, furnace professionally maintained annually. (id:50886)
Century 21 Heritage House Ltd Brokerage
43 Talbot Street E
Haldimand, Ontario
Prime opportunity to lease a high-exposure 45,000 sq. ft. Industrial/Commercial facility ideally located in the heart of Cayuga. Excellent street visibility on a main thoroughfare. The building's expansive footprint is ideal for manufacturing, warehousing, distribution, or large-scale commercial operations. Featuring multiple bay doors, loading dock, ample power supply, and 14' high ceilings, this versatile space is designed to accommodate a wide range of business uses. The property also includes generous on-site parking, easy transport access, and functional office and administrative areas. Opportunity to be divided into separate units. Strategically located with easy access to major routes connecting to Hamilton, the Niagara region, and the GTA, this site offers convenience, exposure, and flexibility. Whether you're expanding your operation or establishing a new headquarters, this property provides the space and presence to make an impact. (id:50886)
RE/MAX Escarpment Realty Inc.
803 Ridge Road
Hamilton, Ontario
Welcome to 803 Ridge Road an extraordinary custom-built residence set on a pristine 0.81 acre lot with breathtaking vistas of Lake Ontario and the Toronto skyline. Spanning nearly 9,000 sq.ft. of finished living space, this home masterfully combines timeless craftsmanship with modern luxury.Step into the grand foyer with 19 ceilings and an elegant oak and wrought-iron staircase. The expansive living and great rooms feature multiple fireplaces, soaring ceilings, and walls of windows that flood the home with natural light. A double-sided fireplace connects the great room to the breakfast area and kitchen area. A custom gourmet kitchen is a chefs dream, appointed with CAPITAL, Viking, and Electrolux appliances, built-in cabinetry, a spacious pantry, and a walk-out to the patio. A formal oversized dining room connected to the ventilated solarium ideal for a cigar lounge or private retreat and wet bar make this level perfect for entertaining. The primary suite is a true sanctuary with its own fireplace, private balcony overlooking the lake, a massive walk-in closet, and a spa-like 6-piece ensuite. Every bedroom offers its own ensuite, and two additional bedrooms enjoys a balcony with panoramic lake views. A cozy family room overlooking the front yard completes this level, providing a quiet retreat for evenings at home. The fully finished lower level was designed for both leisure and wellness. It includes two bedrooms plus full bathroom, a home theatre, a fitness room, and recreation room, a dumbwaiter for convenience and a wine cellar. Ample storage rooms make it as functional as it is luxurious. This is a rare offering a lakeview luxury estate with every amenity imaginable, minutes to Burlington, Oakville, and quick highway access. (id:50886)
RE/MAX Aboutowne Realty Corp.
1 - 1456 Olga Drive
Burlington, Ontario
FULLY FURNISHED short or long term Rental - Stunning Luxury 1-Bed, 1-Bath Suite Located In Boutique Building. Elegantly Appointed And Beautifully Upgraded Suite Features A Purposeful Layout With Wide Plank Luxury Vinyl Hardwood Throughout The Open Concept Kitchen, Living Room And Office Nook.This Bright And Spacious Fully Furnished Suite Features A Comfortable Living Space With Large Sectional Sofa, Display Shelving, Smart TV, And Contemporary Office Desk. Enjoy The Chef-Style Kitchen, Complete With Floor To Ceiling White Shaker Cabinetry, Premium Quartz Countertop And Large Waterfall Island, Full-Sized Stainless-Steel Appliances, Including Dishwasher And Built-In Microwave, Tile Backsplash And Undercab Lighting. Large Primary Bedroom Is Serene With Neutral Colour Palette, Nightstands, Quality Linens, And Plenty Of Storage With A Wall-To-Wall Closet. Spa-Inspired Bathroom With Glass Walk-In Shower Featuring Rain Head, Adjustable Handheld Shower Arm And Modern Quartz Double Vanity. Separate Laundry Room With Full-Sized Washer And Dryer. Suite Includes 2 Car Parking. Located Steps To The Exquisite Downtown Burlington Waterfront, Spencer Smith Park, Boutique Shops, Restaurants, QEW, 403, 407 And Go. No Smokers (id:50886)
Keller Williams Edge Realty
1301 - 1 Elm Drive W
Mississauga, Ontario
Welcome to 1 Elm Dr, Unit 1301. Prime location, in one of the most sought-after buildings in the City Centre Core. Its the perfect opportunity for a first-time home buyer or investor! This 1 bed +1 Den, and 2 Full Bath unit, features Strip hardwood throughout the main living space, updated appliances, ensuite laundry and a South east facing balcony with Stellar views of the downtown T.O city skyline. (id:50886)
RE/MAX West Realty Inc.
1219 - 551 The West Mall
Toronto, Ontario
Welcome to Suite 1219-a beautifully renovated and freshly painted 3-bedroom, 2-bathroom corner suite offering an impressive 1,328 sq. ft. of modern, open-concept living, complete with 1 underground parking space. Featuring neutral wide-plank laminate flooring throughout, this bright and airy home is filled with large windows that flood the living and dining area with natural light-perfect for entertaining or unwinding in style. The updated eat-in kitchen boasts white cabinetry with under-cabinet lighting, a stylish backsplash, quartz countertops, stainless steel appliances, and a convenient breakfast bar. All three bedrooms are generously sized with consistent flooring, while the primary suite features a double-door closet and a private 2-piece ensuite. Additional highlights include side-by-side laundry, a spacious in-unit storage room, and a welcoming foyer with wide hallways. Step onto your private balcony and enjoy north/east views. Maintenance fees include Bell cable/internet, water, heat, hydro, A/C, plus access to fantastic building amenities: an outdoor pool, tennis court, gym, sauna, party room, visitor parking, and an underground car wash. Ideally situated with easy access to transit, highways, shopping, schools, medical centres, the airport, Centennial Park, and more. A must-see corner suite offering exceptional natural light, comfort, convenience, and unbeatable value! (id:50886)
RE/MAX Realty Services Inc.
304 - 174 Bronte Street S
Milton, Ontario
Welcome to unit 304 at 174 Bronte Street South! Located in the heart of Old Milton, this charming one-bedroom, one-bathroom top-floor unit offers a bright, open layout with a spacious eat-in kitchen and the convenience of in-suite laundry. Enjoy year-round comfort with your own individually controlled thermostat, allowing you to set the perfect temperature in every season. Set within a quiet, well-maintained building with a welcoming community atmosphere, this home delivers both comfort and convenience. Step outside and discover everything Old Milton has to offer-from cozy cafés and local restaurants to boutique shops and scenic walking trails-all just moments from your door. Please note: some images have been virtually staged for your viewing pleasure! (id:50886)
Century 21 Miller Real Estate Ltd.
317 - 61 Markbrook Lane
Toronto, Ontario
Ready to Move in! Elegant. Expansive. Exceptionally Upgraded. Welcome to this luxuriously appointed, oversized 1-bedroom condominium, where sophistication meets practicality in one of the most sought-after addresses Cascade 1 Condominiums. Thoughtfully renovated from the floor substrate to the ceiling (20212022), this impressive suite boasts a modern open-concept design that is both stylish and functional. Entertain with ease or indulge your inner chef in the brand-new gourmet kitchen (2022), beautifully finished with premium stainless steel appliances, Quartz countertops, and a multi-functional breakfast bar/prep area the perfect blend of elegance and utility. The spa-inspired bathroom has been completely transformed and now features dual vanities with his & hers sinks, while an additional updated powder room offers added convenience for guests. The expansive primary bedroom provides a serene retreat, complete with abundant closet space, and the suite includes one underground parking spot. Cascade 1 residents enjoy a range of luxury amenities rejuvenate in the indoor pool or sauna, or explore the serene Humber Ravine Trails just moments away. Ideally located near York University, the 400-series highways, and a wealth of shopping, dining, and grocery options, this residence offers both tranquility and urban accessibility. A rare gem that must be seen to be fully appreciated. Schedule your private showing today and discover what makes this home truly exceptional. (id:50886)
Right At Home Realty
Main - 1109 Caven Street
Mississauga, Ontario
Welcome to this charming 2-bedroom, 1-bath home located in one of Mississauga's most sought-after neighbourhoods. Nestled near Lakeshore & Cawthra, this well-maintained property offers exceptional comfort, natural light, and an impressive large fenced backyard-perfect for families, couples, or working professionals. Inside, you'll find two spacious bedrooms with large windows, a clean and modern bathroom featuring a jacuzzi tub, and a bright living area ideal for relaxing or entertaining. The functional kitchen offers ample storage, and an additional storage room provides the perfect spot for pantry items, tools, or seasonal belongings. Step outside to enjoy a beautifully newly constructed deck, a generous backyard with plenty of room for outdoor activities, plus an outdoor shed for added storage. Driveway parking is also included for your convenience. Located minutes from transit, GO stations, Lake Ontario, parks, schools, and everyday amenities-this home delivers unmatched convenience in a vibrant community. (id:50886)
Royal LePage Real Estate Associates
6 - 521 Browns Line
Toronto, Ontario
Located in a well- kept multiplex, this Bachelor unit features modern flooring, Lighting fixtures, and Stainless Steel Appliances. Laundry is in-suite, as well as wall- mounted Air Conditioner. The unit is available for Immediate Occupancy. Close to Transit ( Hwy 427, Gardiner Expr, Go Station, TTC), Restaurants, Grocery Stores, Lake Ontario. One outdoor Parking spot is available for additional $150/monthly. Non smokers and no pets, please. (id:50886)
Harvey Kalles Real Estate Ltd.
Bsmt - 1039 Caven Street
Mississauga, Ontario
Welcome to this stunning, never-lived-in 1t1 bedroom, 1-bathroom basement suite located in the heart of Mississauga's desirable Lakeview community. This modern, newly constructed unit offers the perfect blend of comfort, convenience, and style-ideal for anyone looking for a beautiful place to call home. Step inside to find a bright, thoughtfully designed living space featuring brand-new, never-used appliances, sleek finishes, and an open-concept layout that makes everyday living a breeze. The spacious bedroom provides a restful retreat, while the versatile den is perfect for a home office, or additional storage. Enjoy the convenience of in-suite laundry and private entrance. Outside, you'll have access to a shared backyard, ideal for relaxing and enjoying warm summer evenings. Located in the vibrant Lakeview neighbourhood, you're moments away from top-rated schools, golf clubs, parks, GO Transit, and major highways-making commuting and weekend adventures effortless. (id:50886)
Royal LePage Real Estate Associates
71 Dryden Way N
Toronto, Ontario
Welcome to 71 Dryden Way A sun-filled living space in this beautifully upgraded executive freehold townhome, ideally located on a quiet, low-traffic street in the desirable Richview community. Designed with both style and function in mind, the home features a chef's kitchen with an oversized island, perfect for cooking, gathering, and entertaining. The spacious living room opens to a sunny deck and a fully fenced backyard, ideal for outdoor relaxation and hosting. A versatile Rec room on the ground level offers the perfect space for a home office, gym, or guest suite. Upstairs, discover three generously sized bedrooms providing plenty of comfort and room for the whole family. Thoughtfully laid out, this home includes parking for three vehicles and a private storage unit in the garage. Located close to parks, public transit, top-rated schools, and shopping, this move-in-ready home blends convenience, comfort, and contemporary living. (id:50886)
Royal LePage Premium One Realty
70 Hisey Crescent
Toronto, Ontario
Step Into This Light-Filled, Well-Maintained 3-Bedroom, 1-Bathroom Home Offering Just Under 1,200 Sq Ft of Functional, Single-Level Living Space at 70 Hisey Cres. Bright Principal Rooms, Large Windows Throughout, and a Generous Balcony Provide Comfortable Everyday Living. Located in a Quiet & Convenient Neighbourhood Within Minutes to Transit, Groceries, Parks, and Retail Amenities, With Easy Access to Hwy 400 and Major Routes Across the City. York University Is a Short Distance Away, Making This Location Ideal for Students, Faculty, or Professionals Seeking Quick Campus Access While Remaining Close to Daily Essentials. a Practical Option in a Mature Residential Setting With Excellent Convenience and Strong Community Surroundings. (id:50886)
Royal LePage Real Estate Services Ltd.
54 Holmesdale Crescent
Toronto, Ontario
Welcome to this charming fully detached 2+1 bedroom bungalow with a private drive and detached garage, perfectly situated in the wonderful Caledonia-Fairbank community! This delightful home features a bright and well-designed floor plan, offering separate living and dining areas and a spacious kitchen with stainless steel appliances and a skylight that fills the space with natural light. Beautiful hardwood flooring runs throughout the main level, which includes two generously sized bedrooms. The finished lower level adds incredible versatility, featuring a large recreation room with a cozy fireplace, an additional bedroom, and a full bathroom - with potential to add a kitchen for an in-law suite or rental opportunity. A separate side entrance provides added flexibility for multigenerational living or income potential. Step outside to a sunny, private backyard, ideal for relaxing, gardening, or entertaining family and friends. Ideally located close to excellent schools, local shops, grocers, and fantastic dining options, and just steps from the new Eglinton Crosstown LRT, this home is the perfect starter, family, or investment opportunity. (id:50886)
RE/MAX Professionals Inc.
2nd Floor - 191 Rosethorn Avenue
Toronto, Ontario
Welcome to 191 Rosethorn - a beautifully renovated 2-bedroom apartment with its own private entrance and ensuite laundry. This bright, modern unit has been professionally painted and updated throughout, offering a clean and comfortable living space. Enjoy a functional layout with freshly finished details and a contemporary feel. Ideally located close to transit, shops, schools, parks, and everyday amenities. A wonderful place to call home in a well-connected neighbourhood. (id:50886)
RE/MAX West Realty Inc.
4603 - 3900 Confederation Parkway
Mississauga, Ontario
Wow This Is A Must See, An Absolute Show Stopper! Priced To Sell Immediately!! A Lovely 2 Bedroom Corner Unit With 2 Full Washrooms In A Well Maintained Newer Condominium Apartment! Experience Luxury Living In The Prestigious M City 2 Executive Condo, Located In The Heart Of Downtown Mississauga! Enjoy Breathtaking, Unobstructed East Views And Serene Lake Views That Fill Your Home With Natural Light! Impressive 9-Foot Ceilings And Floor-To-Ceiling Windows! Great For First-Time Buyers Or Investors! Boasts Stainless Steel Appliances (Fridge/ Stove/ Dishwasher/Deluxe Range Hood) And Granite Counters! Featuring Sleek Laminate Floors Throughout! Endless Building Amenities With A 24-Hour Concierge Including A Gym, Pool, Party Room, Guest Suites, Library, Underground Parking And The Location Couldn't Be Better---Just Walk-In Distance To Square1, And 15 Mins Drive To Airport. Situated In A Convenient Location, Close To Public Transportation (TTC & Go Trains), Mins Away From Major Hwy.! This Well-Maintained Unit Boasts A Perfect Blend Of Comfort And Style! Enjoy The Spacious L-Shaped Balcony With Stunning Views. Owned Underground Parking Spot And Locker, As An Added Perk, Enjoy The Rare Convenience Of Owned Parking Spot And A Spacious Locker For All Your Storage Needs!. Plenty Of Indoor And Outdoor Visitor Parking! This Well-Maintained Corner Unit Offers The Perfect Blend Of Luxury And Convenience In A Vibrant And Sought-After Community. Don't Miss Your Chance To Own This Exceptional Property! (id:50886)
RE/MAX Gold Realty Inc.
80 Lola Crescent
Brampton, Ontario
Discover This Spectacular, Legal Two bedroom, One Washroom Basement Apartment, Located In A Safe & Family Friendly Neighbourhood. Offering One Parking Space & A Covered Private Separate Entrance, This Suite Combines Comfort, Convenience, & Style. Inside, You'll Find Bright & Spacious Living Areas Featuring Modern Finishes, Laminate Flooring, & Pot Lights Throughout. The Thoughtfully Designed Layout Includes A Large Living Area, Two Generous Size Bedrooms, A Modern Kitchen, & Storage Space Making It An Ideal Home For A Couple Or Growing Family. Enjoy The Custom-Designed Washroom With A Full Tub. With An Abundance Of Natural Light, This Inviting Space Feels Warm & Welcoming All Year Round. Located Within Walking Distance To Transit, Shopping Plaza & Just A 5-Minute Drive To Mount Pleasant GO Station, Commuting Is Effortless. New Immigrants Are Welcome. Do Not Miss. (id:50886)
Homelife G1 Realty Inc.
46 Hinchley Wood Grove
Brampton, Ontario
ATTENTION RENOVATORS & INVESTORS !! This property is a true diamond in the rough with strong upside potential. Legal 2 dwelling unit with city certificate. Located in a sought after neighborhood, this home offers a functional floor plan and ample space for upgrades. A fantastic opportunity for handy buyers or anyone wanting a customizable home at an affordable price. Bring your vision and turn this property into your dream home. (id:50886)
Homelife/miracle Realty Ltd
105 - 1 De Boers Drive
Toronto, Ontario
Prime 650 Sq Ft Turnkey Commercial Unit In High-Traffic Location At Sheppard & Allen Rd, Directly Across From Sheppard West Subway Station. Excellent Exposure Surrounded By Thousands Of Residents In Multiple Luxury Condo Buildings. Minutes To Yorkdale Mall, Humber River Hospital, Allen Rd, Hwy 401 & Downsview Park.Professionally Renovated Space Featuring Large Front Windows. Ideal For Medical, Wellness, And Professional Uses Including Doctor, Dental, Physio, Chiropractic, Naturopath, Massage, Law Office, Accounting, Mortgage, Real Estate, Salon Or Retail.Free Underground & Surface Visitor Parking. Immediate Occupancy With Flexible 5-Year Term. HST Applicable. Hydro & Heat Extra.Note: Cannabis, Vape & Convenience Uses Not Permitted. (id:50886)
Right At Home Realty
5959 Saigon Street
Mississauga, Ontario
Welcome to 5959 Saigon Street. The Brand New, Never Lived-in 3 Beds and 3 Baths Luxury Semi Detached Located in the very heart of great Mississauga. What can be a better location than right on Britannia Rd. and Whitehorn Ave.? 9 Feet Ceiling on both the floors. Open concept upgraded gourmet kitchen with Quartz Counter tops and Stainless Steel Appliances. Living room has a walk out to an east facing Balcony with no houses directly facing to it. Stunning great/family room sits privately on the opposite side of the Living room offering quite a private exposure. Laundry on the Main Floor. Master bedroom's Ensuite comes with a 9 Ft. High Glass Standing Shower. 2 nd. Bedroom comes with a walk-in Closet. 3rd. Bedroom opens up to an east facing balcony. Laminate floors on the main floor. Carpets only in the bedrooms. Largest Backyard in the whole complex. Situated just a few steps from Britannia Rd from where you can take public transport the whole day. No Frills, Shoppers, banks, Tim Horton's and restaurants are just a heartbeat away so are the schools and parks. Heartland is a few minutes drive away and so is Highway 401. You can't go wrong with this location guys. Basement is not included as it will have separate tenants. You will be required to transfer all the utilities into your name and share the bills with the basement tenants (75/25). Basement tenant will use the back entrance to access their portion. Only A++ tenants will be entertained. Available to move in any time. (id:50886)
RE/MAX Real Estate Centre Inc.
59 Guildford Crescent
Brampton, Ontario
Welcome to this beautiful 3-storey townhouse located in one of Brampton's most sought-after neighborhoods! Featuring a bright and spacious open-concept living and dining area ideal for entertaining, along with a modern kitchen complete with a large center chef's island. The home offers a generous primary bedroom with a large closet, plus two additional good-sized bedrooms, with laminate flooring throughout for a clean and modern feel. The cozy ground-floor rec room provides a walk-out to the patio and overlooks a peaceful park and nature trail for added privacy and scenic views. Conveniently located close to great schools, shopping, transit, Professor's Lake, GO Station, parks, and Hwy 410. Two parking spots included - available from December 1st. A must see! (id:50886)
RE/MAX Realty Services Inc.
4 Middleport Road
Onondaga, Ontario
Welcome to your dream estate! This custom-built bungalow offers over 5,500 sq ft of luxurious living space, set on 43 acres of picturesque land. The meticulously designed home boasts three distinct living spaces, perfect for intergenerational living or hosting guests. The main floor features an open concept layout with a high-end kitchen flowing into the great room. A natural gas double-sided fireplace enhances the living room and outdoor balcony, that overlooks the heated saltwater pool. Four generously sized bedrooms include a primary suite with a 5-piece ensuite and walk-in closet, plus three more bedrooms, one with a 3-piece ensuite and two sharing a Jack and Jill 5-piece bathroom. The upstairs loft offers a private escape with a kitchenette, bedroom, 3-piece bath, and separate entrance. The basement features a separate entrance as well, two bedrooms, 3-piece bath, kitchenette, and large living area. It also connects to a lower 4th garage with a 2-piece bathroom. Property highlights include a 50' x 84' barn, perfect hobby farm set-up and a 5,659 sq ft shop with offices and a spacious workshop. The shop includes two washrooms and a spacious loft for storage. This home offers many rare amenities and is a must-see. Contact us today for more details and don't miss out on the opportunity to own this one-of-a-kind property! Additional features available in supplements. (id:50886)
RE/MAX Escarpment Realty Inc.
7 Forbes Street
London, Ontario
Welcome to this fully renovated, move-in ready One and half storey home, perfectly located near downtown, and Wharncliffe Road. Every detail has been updated with modern finishes, including a new roof, new Furnace, New Heat pump, Some new and newrwe windows, flooring, walls, plumbing, lighting, and appliances. Enjoy a spacious main-floor master bedroom with a walk-in closet and the convenience of main-floor laundry. The large, beautiful kitchen features quartz countertops and brand-new appliances: dishwasher, large modern fridge, stove, and over-the-stove microwave exhaust fan. The spacious living room features a stunning electric fireplace and custom-built shelving. Upstairs, find two additional bedrooms. Outside, the property boasts a large backyard with a covered patio and a deap oversized single 4-car driveway. This home combines modern comfort with a highly convenient location close to shopping, dining, and downtown amenities. (id:50886)
Streetcity Realty Inc. (Sarnia)
626 Taylor Crescent
Burlington, Ontario
Freehold townhome in southeast Burlington! A 3 bedroom, 1/5 bath. The main floor has a living/dining room combo with an open concept through the window from the kitchen giving it tons of natural light! 2 pc bath on the main floor and access to the garage. The large primary bedroom has a 6’x6’ walk-in closest, 2 additional spacious bedrooms on the upper floor with a 4 pc bath. Unspoiled basement has high ceilings, rough in bathroom, and is ready for your finishing touches! Extra-long driveway for 2 cars and a fully fenced yard! This home is conveniently located close to all amenities, shopping, schools, parks, QEW access, and the GO train! Move in ready. Some photos are virtually staged. (id:50886)
RE/MAX Escarpment Realty Inc.
15 Derby Street
Orillia, Ontario
Top 5 Reasons You Will Love This Home: 1) Escape to your own private backyard oasis, where summer evenings unfold on the stone patio, while the kids or pets play safely in the fenced yard, alongside serene views and exceptional privacy, it's the perfect backdrop for creating memories that last 2) Three separate entrances, including a dedicated side entry, add incredible versatility, whether you're greeting family, hosting overnight guests, or setting up a potential rental suite, It's a home designed to adapt beautifully to your lifestyle 3) Bright and welcoming, the newly finished basement features a comfortable bedroom, a modern bathroom, and a spacious recreation room, perfect for movie nights, a home office, or a private retreat for visitors, this basement is ready to suit your needs with ease 4) Thoughtful updates throughout, including fresh windows (2018), a repaved driveway (2023), new eavestroughs (2025), a newly refinished basement (2025), a stone patio (2024), and more, reflecting true pride of ownership, giving you the confidence to move in and enjoy right away 5) Within close proximity to shops, schools, dining, and transit, offering unmatched convenience at every turn while still providing the feel of a warm, quiet neighbourhood you'll love coming home to. 1,315 above grade sq.ft. plus a finished basement. *Please note some images have been virtually staged to show the potential of the home. (id:50886)
Faris Team Real Estate Brokerage

