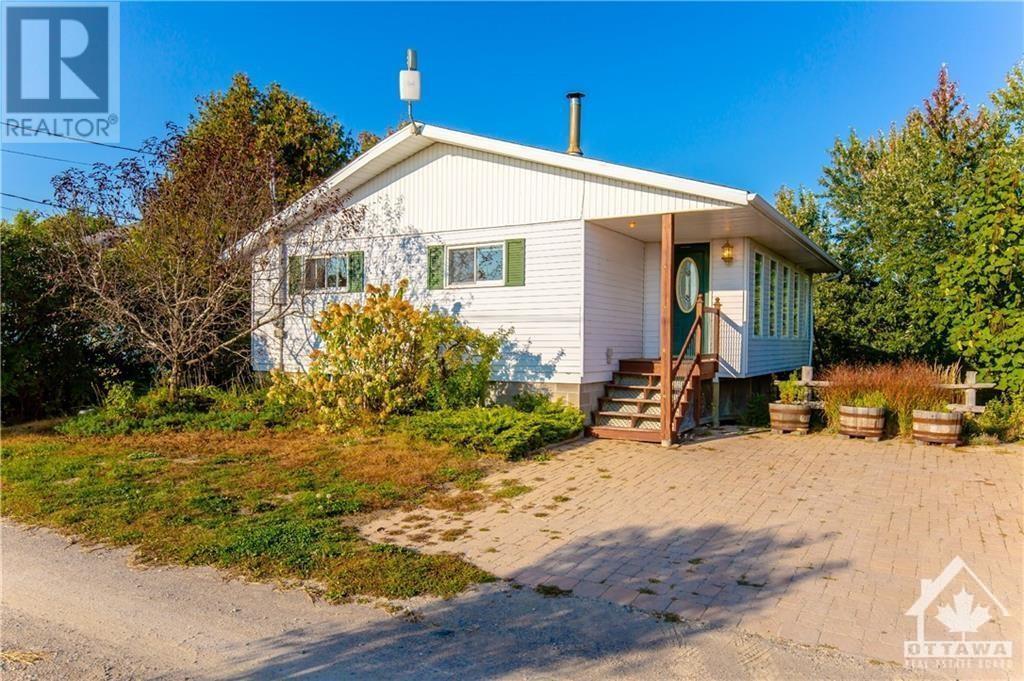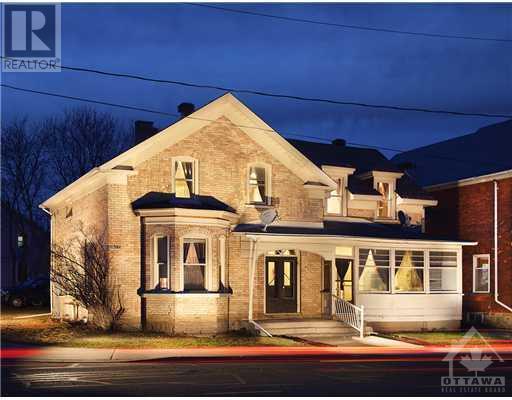89 Stirling Avenue N
Kitchener, Ontario
Discover an incredible opportunity to own a meticulously maintained, purpose-built duplex in the heart of East Ward. This home is brimming with original quality, charm, and unique features, including gumwood trim and original hardwood doors, all preserved in near-new condition. The prime location offers the best of both worlds: close proximity to the Kitchener Auditorium, the Expressway, and downtown Kitchener, while nestled in a desirable neighborhood. Significant updates blend seamlessly with the home's classic charm, including a new roof in 2023, new driveway, front steps, and railings in 2020, and new garage doors on the rare double car garage in 2018. The flexible layout of the main floor unit, currently configured as a two-bedroom, can easily be converted into a three-bedroom by adding doors and a wall to section off the living room, which features a beautiful fireplace hearth and a view of the streetscape. This unit also includes access to a covered back porch overlooking a private, treed rear yard with ample space for an accessory dwelling. The upper unit stands out with its original trim, vaulted ceilings, and skylights that create a bright and airy atmosphere. The great room leads to a loft primary suite with a walk-in closet, en suite bathroom featuring copper flooring in the shower, and plenty of natural light. The main level includes a formal dining area off the white kitchen, which offers ample counter space, a peninsula, and a breakfast bar. Additionally, there are two bedrooms, one of which opens to an open-air covered rear porch with a view of the expansive yard. Located in one of the best neighborhoods in the area, this home offers unbeatable build quality and a fantastic investment opportunity. Don’t miss out on the chance to own a beautiful duplex with room for expansion in East Ward. (id:50886)
Chestnut Park Realty Southwestern Ontario Limited
940 Monto Carlo Court
Mississauga, Ontario
Safe And Quiet Court Location, Deer Run Location! *Exclusive ""Deer Run"" Location! *Quiet Cul-De-Sac ,Detached House In Central Mississauga. Close To All Amenities. Shopping, HighWay, Central Center Of Mississauga. (id:50886)
Homelife Landmark Realty Inc.
5 Lacorra Way Unit# 49
Brampton, Ontario
Enjoy Adult Lifestyle Living in Brampton's Desirable Rosedale Village in this Lovely 2 bedroom Bungaloft with Many Upgrades!! Stunning Kitchen with Centre Island & Granite Counters. & Breakfast Bar, Pantry , Pot drawers, Stainless Steel Appliances , Pot Lights, California Shutters & Vaulted Ceiling. The Master features 3 pcs Ensuite with granite & Glass Shower Doors & Walk in Closet. Open Concept Living/Dining Room with Custom Tempered Glass Railings. Loft with Bedroom, 4 pcs bath and Family Room. Large Finished Basement with Rec Room, Open Concept, Hardwood Floors, Dry Bar, R/I Bathroom & Lots of Storage. Extras: Condo Fee includes Lawn Care, Snow Removal, Golf. There is a Club House , Tennis, Pool & Much More. Shows Very Well. (id:50886)
RE/MAX Realty Services Inc M
288 Howey Street
Red Lake, Ontario
This spacious open concept home offers 3 bedrooms and 2 baths, with a design that blends style and functionality. The kitchen is a chef's dream, featuring ample storage and a massive 30 sq ft island, perfect for entertaining and culinary creations. The primary suite encompasses the entire second floor, filled wiht natural light from the bright windows, creating a peaceful retreat. on the lower level, you will find two additional bedrooms, a large rec room and a well appointed 4pc bathroom. Extensive updates have been made through out the home ensuring that every square foot has been thoughtfully enhanced. Too many to list! This home is truly move in ready. (id:50886)
Red Lake Realty Ltd
46 Thomson Crescent
Deep River, Ontario
Cozy, affordable 3 bedroom, 1 bath home on a quiet crescent in Deep River. This home has been with the same owner for more than 58 years and is ready for a new family to make lasting memories. Featuring hardwood flooring throughout, a large bay window with southern exposure flooding the main living area with natural light, a quiet sun room at the back overlooking a large yard, freshly painted exterior, updated electrical panel, and a metal roof. Just a short walk to Tim Hortons, Canadian Tire, Hill Park and to local schools and shopping . Ideal for a first time buyer looking to break into the real estate market with a good opportunity to build sweat equity. Appliances included. Call today for your private showing. Minimum 48hr irrevocable on all offers. (id:50886)
James J. Hickey Realty Ltd.
19 Mckeen Street
Jarvis, Ontario
ELEVATE YOUR LIVING EXPERIENCE WITH COMFORT AND STYLE. With 4 bedrooms, 3 1/2 baths, and an array of upscale features, this two storey home boasts 2040 square feet plus an extra 450 square feet in the finished basement. Main floor features include 9 ft. ceilings, hardwood and oversize tile flooring, gas fireplace, shiplap wall features and a captivating ceiling design in the living room. The kitchen boasts custom cabinetry with undercabinet lighting, backsplash, generous island, quartz countertops and a walk-in pantry for ample storage space. The dining area leads through sliding doors to a 29-foot full-length rear covered concrete porch, perfect for alfresco dining and entertaining throughout the warm months. Upstairs, the second floor features laminate flooring throughout, offering durability and style. Three guest bedrooms provide ample space for family and guests, with a 3-piece bath catering to their needs. The primary bedroom serves as a luxurious retreat, featuring a large walk-in closet and a stunning ensuite with a stand-alone tub and large tiled shower boasting rain and hand shower features. Convenience is key with a second-floor laundry room, making this chore a breeze. The finished basement offers additional living space with laminate flooring and a convenient 3-piece bathroom. An extra-large garage with entrance to home interior, accommodates your vehicles and provides room for a work area. A man door provides easy access to the rear yard. With its thoughtful design and attention to detail, this new home offers the perfect blend of luxury and functionality. Quality built by Ed Robinson Homes. (id:50886)
Gold Coast Real Estate Ltd. Brokerage
33 Bay Street Unit# 2510
Toronto, Ontario
Truly your metropolitan life starts here with this rare chance of owning a condo unit at the heart of Toronto. Stunning view of Lake Ontario from spacious balcony. Floor-to-ceiling windows for both living room and bedroom facing south let in abundance of natural light. Sitting in the heart of the city, minutes away from Union Station and Scotiabank Arena by walk. Spacious bedroom plus a den next to it offers the owner the flexibility of organizing their life. Optimized layout of the unit maximizes space efficiency. Common elements of the condo offers tremendous services that you may need for modern life. (id:50886)
Red And White Realty Inc.
1376 Hansler Road
Thorold, Ontario
ATTENTION DEVELOPERS AND INVESESTORS. 46.34 Acres Land Property is located in the center of NIAGARA PENINSULA. Minutes' drive to St. Catherines, Weland and Niagara Falls. This property is in Secondary Development Plan of Thorold which is one of the fastest growing cities in Canada. Please call for Details (id:50886)
RE/MAX Real Estate Centre Inc Brokerage
75 Queen Street N Unit# 507
Hamilton, Ontario
Super 3-bedroom 2 bath 1380 sq. ft. corner unit in West Hamilton's sought after Strathcona neighborhood. This northwest Queen 75 corner unit enjoys tree top views and lovely sunsets! Well maintained and ready to move in with bright neutral decor throughout. Open concept living and dining rooms are bathed in natural light and have walk out to the sizeable balcony. Glass balcony enclosure offers the best of all worlds turning this balcony into 3 seasons of enjoyment. The louvered windows can be opened or closed depending on weather and need. The eat in kitchen has ample counter and cabinet space + all new appliances in 2021. The 3rd bedroom is being used as a den with a convenient door from the kitchen and built-in shelving. The spacious primary bedroom enjoys a large closet and updated 3 pc. ensuite with glass shower enclosure and modern vanity with quartz counter. 2nd bedroom updated 4 pc bath and laundry round out this superb unit. Daikon ductless heating and cooling make for efficient and easy unit climate control (2019). Building amenities include underground parking, roof top pool, exercise room, workshop, tennis courts and spacious grounds. Walk to all downtown amenities, Victoria Park, Bay Area and GO bus and trains. A fabulous place to call home! (id:50886)
Judy Marsales Real Estate Ltd.
64 Rossel Trail
Cobden, Ontario
Lakefront 4-season home by the breathtaking Muskrat Lake, where the splendor of nature takes center stage! Nestled amidst the tranquil embrace of this pristine cottage is your gateway to lakeside living, with immediate access to the crystal-clear waters that beckon for swimming, boating, and fishing adventures. This idyllic retreat invites you to bask in the serenity of the great outdoors, creating timeless memories with loved ones. Inside, an open-concept main floor unveils a spacious kitchen, living & dining area, a tranquil master bedroom, a well-appointed 4-piece bathroom, and a sunroom that leads to an expansive deck. Lower level offers additional comfort with a bedroom, laundry&furnace room, and a generous rec room that seamlessly transitions to a patio, adorned with multi-level steps leading to another expansive deck, and eventually, your own private dock. Close to conveniences in the Village of Cobden, white water rafting, brewery, shopping nearby. Short commute from Ottawa. (id:50886)
Keller Williams Integrity Realty
15 Elmsley Street N Unit#3
Smiths Falls, Ontario
$1500/MONTH+HYDRO+HEAT,400 SQ FT 1 BDRM FIRST FLOOR APT IN SMITHS FALLS W/SOUTHERN EXPOSURE,GAS FIREPLACE IS HEATING SOURCE,HARDWOOD FLOORS,NEWER VINYL WINDOWS W/DRAPES & BLINDS,NEW LIGHT FIXTURES,BATHTUB,BESIDE ST FRANCIS DE SALES CHURCH,CLOSE TO ALL AMENITIES OF THE BUSINESS SECTION BEING 2 BLOCKS TO BECKWITH ST- MAIN BUSINESS ST,FRIG,STOVE,WASHER,DRYER,FIRST & LAST MONTHS RENT REQUIRED,REFERENCES (id:50886)
RE/MAX Hallmark Realty Group
348 Ventoux Avenue
Ottawa, Ontario
**OPEN HOUSE THURSDAY OCT 10TH 5-7PM ** This exquisite home showcases a gourmet kitchen equipped with quartz countertops, a stunning 6-foot waterfall island, and sleek stainless steel appliances. The main level impresses with oak hardwood floors, soaring 9-foot ceilings, and chic lighting throughout. A gas fireplace, framed by floor-to-ceiling tile, serves as the centrepiece of the living area. The versatile den offers the perfect spot for a home office or quiet retreat. Upstairs, the primary suite features a spacious walk-in closet and a spa-like ensuite with double sinks and a glass-enclosed shower. A bright bonus room with nearly 10-foot ceilings and a large window offers additional living space, complemented by three roomy bedrooms, a convenient second-floor laundry room, and a full bath. The fully finished basement extends the living area with a fifth bedroom, a full bath, and a generous recreational space. Outside, enjoy your freshly sodded yard, perfect for outdoor relaxation! (id:50886)
RE/MAX Hallmark Realty Group












