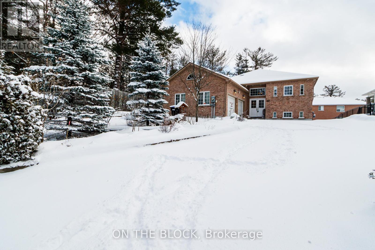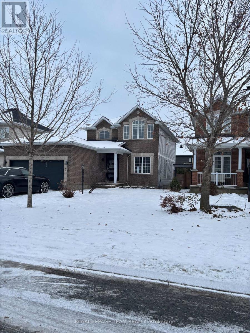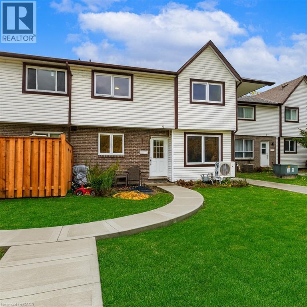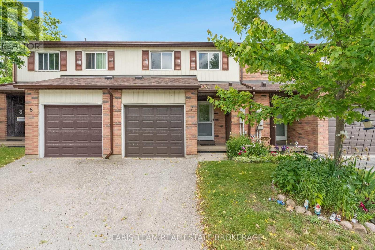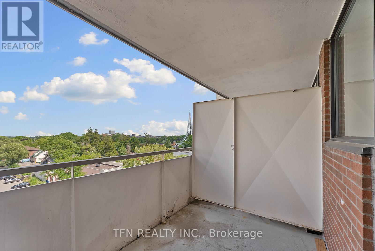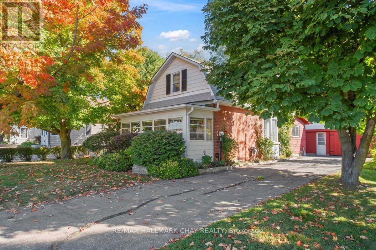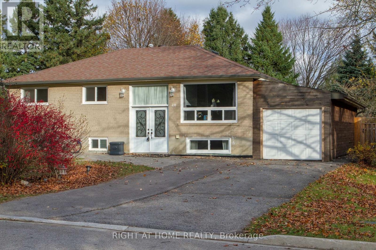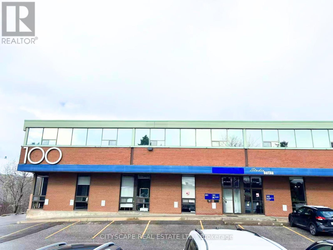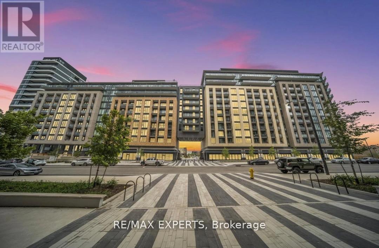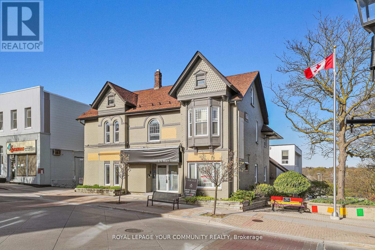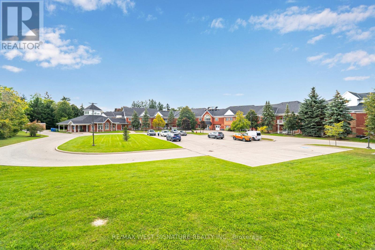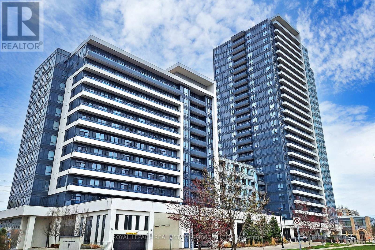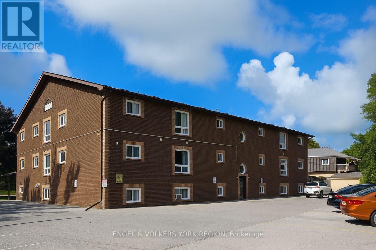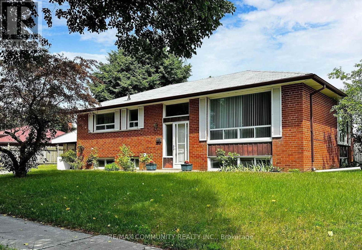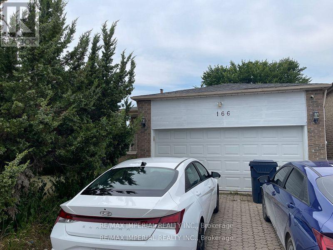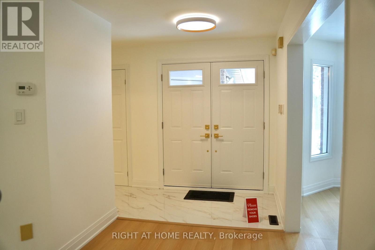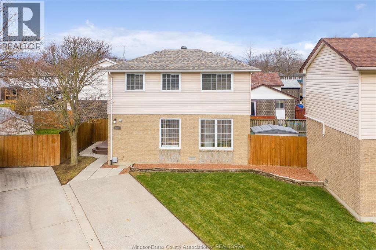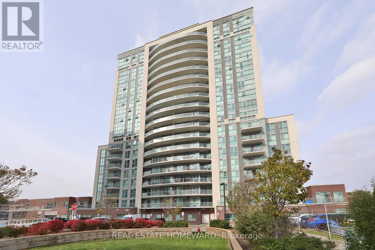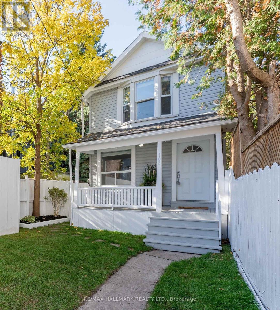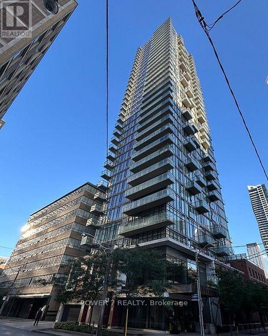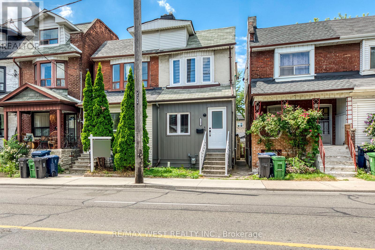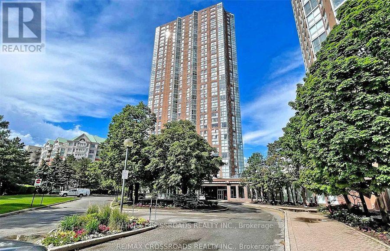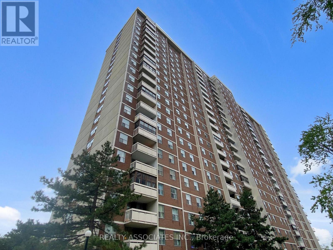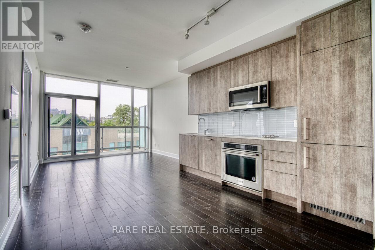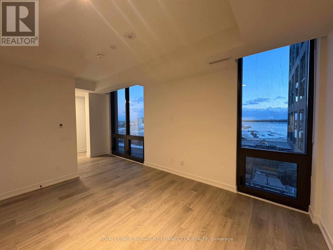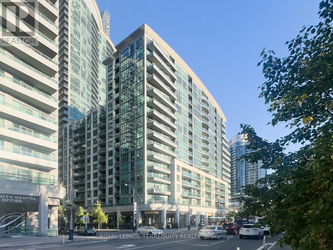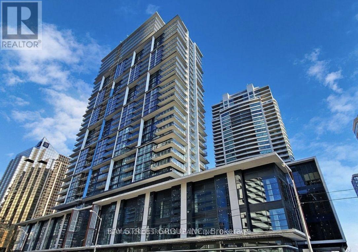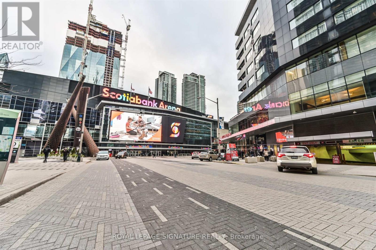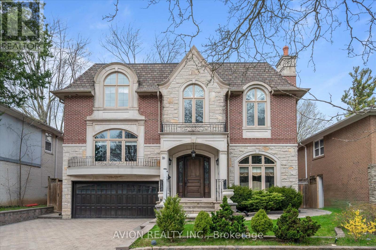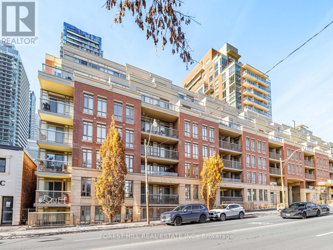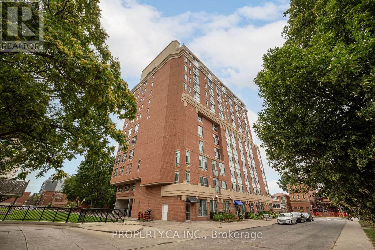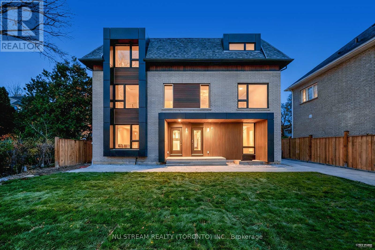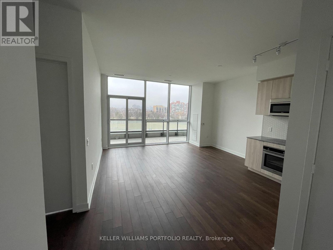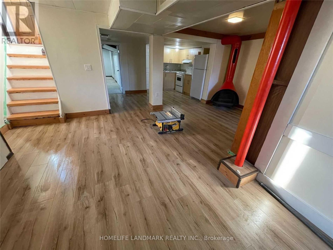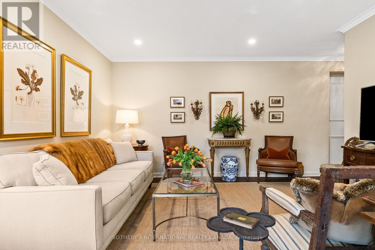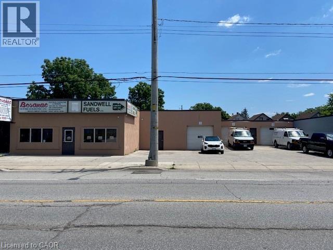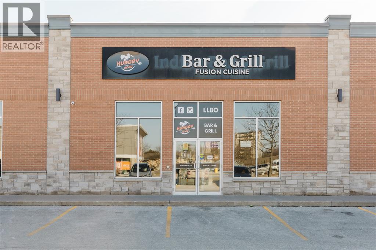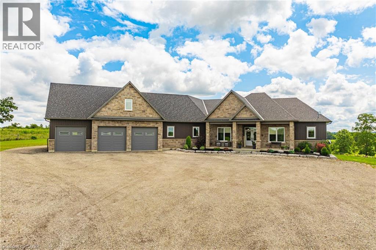15 Herrell Avenue
Barrie, Ontario
OPEN-CONCEPT FAMILY HOME FOR LEASE CLOSE TO AMENITIES & BACKING ONTO NATURE! Located in the highly sought-after Painswick North neighbourhood of Barrie, this beautifully renovated 2-storey home is offered for lease and enjoys a park-backed setting with no homes directly behind. Nestled against environmentally protected land and Willoughby Park, the property feels tucked away while remaining close to parks, schools, shopping, dining, Highway 400, and Centennial Beach. Inside, nearly 1,600 sq. ft. of above-grade living space unfolds across an open-concept main floor updated with newer flooring, modern lighting, refreshed bathroom vanities, and upgraded windows that bring in abundant natural light. The contemporary kitchen features white cabinetry with chic hardware, a striking live-edge countertop, newer appliances, tile backsplash, and a peninsula with breakfast bar seating ideal for daily use and entertaining. The spacious primary bedroom includes an elegant double-door entry, a walk-in closet, and a 5-piece ensuite with dual vanity. The finished basement adds valuable living space with a large recreation room and an additional bedroom well suited for guests or a home office. Outside, the backyard is complete with a large deck and privacy wall, framed by mature trees that enhance the private setting. A beautifully updated family home in a convenient, well-connected location. (id:50886)
RE/MAX Hallmark Peggy Hill Group Realty
589 River Road E
Wasaga Beach, Ontario
Beautifully Updated Main-Floor 3-Bedroom, 2-Bath Home Offers The Perfect Blend Of Comfort, Style, And Unbeatable Location. A Warm And Inviting Layout Featuring Hardwood Floors, Modern Pot Lights, And A Bright Kitchen Equipped With A Gas Stove. The Unit Can Be Offered Furnished Or Unfurnished, Providing Flexibility For Any Lifestyle, And Includes The Convenience Of A Main-Floor Laundry Room, Ample Storage, And Quality Finishes Throughout. Enjoy Two Dedicated Parking Spaces-One In The Garage And One In The Driveway-Along With An Unbeatable Location Just Steps To The Beach, Perfect For Daily Walks. Set In One Of Wasaga's Most Desirable Pockets, You're Moments From The Beach, Close To Grocery Stores, Cafés, Parks, Schools, Community Centres, And Only Minutes To Stonebridge Town Centre For Shopping And Essentials. Outdoor Enthusiasts Will Love The Proximity To The Wasaga Nordic & Trail Centre, And With Collingwood And Blue Mountain Just A Short Drive Away, Four-Season Recreation Is Always Within Reach. This Home Offers Comfort, Convenience, And A Truly Exceptional Lifestyle. (id:50886)
On The Block
78 Friendly Crescent
Ottawa, Ontario
Wonderful home on a quiet street in Stittsville. This home offers outdoor fun and indoor convenience. The spacious open concept kitchen and family room has a gas fireplace and hardwood flooring. The kitchen is open and offers loads of cabinetry, pantry storage and wine rack. The breakfast bar/prep area is stunning. The dining area open and elegant to entertain family and friends on those special occasions. The second level offers 3 bedrooms - Primary bedroom offers hardwood flooring, a large ensuite, with walk in closet. The two secondary bedrooms are spacious and conveniently located are complete with hardwood flooring. The finished basement has an office/bedroom, recreation area for a TV, exercise space, and plenty of storage. The outdoor area includes a salt water pool, hot tub, patio and extra seating space. This area awaits to be enjoyed! Arrange your appointment today! (id:50886)
Royal LePage Team Realty
445 Pioneer Drive Unit# 4
Kitchener, Ontario
SEPARATE ENTRANCE to the BASEMENT | OUTDOOR POOL for SUMMER use. Discover this beautifully maintained 2+1 bedrooms, 2 bathrooms end unit nestled in a family and pet-friendly neighbourhood, just minutes from top-rated schools, parks, the library, community centre, Conestoga College, and all major amenities including shopping, restaurants, and quick access to Hwy 401. This home features oversized bedrooms and numerous recent upgrades, including a carpet free main floor, fresh paint throughout, upgraded closets, and newer carpeting installed on the second floor, creating a bright, modern, and welcoming atmosphere. The open-concept basement with a walkout and separate entrance offers incredible flexibility — ideal for an in-law suite, guest accommodation, or generating additional income. The current homeowner has successfully operated the space as a short-term rental, earning approximately $1,200–$1,600 per month. Enjoy the benefits of low-maintenance living with condo fees that include water, windows, roof, snow removal, property maintenance, and access to a community swimming pool—perfect for relaxing on warm summer days. This property is perfect for first-time buyers, small families, or investors seeking a versatile home with strong income potential. A must-see, shows just as great as the photos! (id:50886)
Smart From Home Realty Limited
7 - 52 Adelaide Street
Barrie, Ontario
Top 5 Reasons You Will Love This Condo: 1) Discover the bright and inviting, move-in ready three-bedroom condo townhome offering a functional layout ideal for families, first-time buyers, or anyone seeking a low-maintenance lifestyle, complete with tasteful updates and pride of ownership throughout 2) Enjoy outdoor living on your private backyard patio, perfect for barbeques, morning coffee, or unwinding in the evening, along with the bonus of driveway parking and a single-car garage featuring a custom-built interior entry door that leads directly into the front hallway 3) The finished basement provides flexible bonus space that can easily adapt to your lifestyle, serving as a cozy family room, productive home office, playroom, or personal gym 4) Set in a friendly, established neighbourhood, this home is surrounded by schools, parks, and playgrounds, creating an ideal environment for families to thrive and enjoy a true sense of community 5) Commuting is a breeze with quick access to major routes, public transit, shopping, and everyday amenities, offering a perfect balance between convenient GTA access and the tranquillity of peaceful Barrie living. 1,197 above grade sq.ft. plus a finished basement. *Please note some images have been virtually staged to show the potential of the condo. (id:50886)
Faris Team Real Estate Brokerage
707 - 10330 Yonge Street W
Richmond Hill, Ontario
Spacious and bright 2-bedroom, 1-bath apartment in a well-maintained building at 10330 Yonge Street. This unit features a functional layout with large windows, abundant natural light, and a private balcony perfect for relaxing or entertaining. Enjoy open-concept living and dining areas, generous bedroom sizes, and plenty of closet space. Located in the heart of Richmond Hill, steps from shops, transit, restaurants, and all amenities. A great opportunity to live in a vibrant, central location! Parking for extra fee. (id:50886)
Tfn Realty Inc.
63 King Street S
New Tecumseth, Ontario
Client RemarksWelcome to 63 King St South, a great opportunity for first-time buyers, downsizers, or investors to get into the heart of Alliston. This well-maintained, detached home offers a mix of old-world charm and practical living, with plenty of potential to update and make it your own. Situated in a prime central location, you'll enjoy easy access to everything Alliston has to offer. With a high walk score, you're just steps from grocery stores, restaurants, shops, parks, and schools. Whether commuting or running daily errands, convenience is at your doorstep. Inside, the functional layout features a main floor bedroom and washroom, and main floor laundry. The bright, eat-in kitchen offers ample cupboard space and everyday functionality. The cozy living area with gas fireplace provides a comfortable space to unwind or gather. Everything you need is on one level ideal for easily accessible living. Upstairs, you'll find three additional bedrooms and a 3-piece bath, perfect for family, home office setups, or flexible living arrangements. The enclosed front porch extends your living space and is a great spot to enjoy your morning coffee or relax in the evenings.The backyard offers a peaceful, low-maintenance space with a mature apple tree, a greenhouse, ideal for gardeners or those who simply enjoy a bit of outdoor space. The detached garage provides excellent potential as a workshop or extra storage.This home has been loved for many years, with thoughtful updates including vinyl windows and more over time. It's now ready for its next owner to move in and make it their own.If you're seeking a home with character, versatility, and an unbeatable location close to all amenities, 63 King St South could be the perfect fit. (id:50886)
RE/MAX Hallmark Chay Realty
Main - 40 Foreht Crescent
Aurora, Ontario
Beautiful Renovated Detached House For Rent (Main Floor Only With Deck). *** Legal Separated Unit ***, Registered With City And Fire Code Inspected. Gorgeous Modern Kitchen With Stainless Steel Appliances And Granite Countertop. Spacious Open Concept And Large Windows. Large Deck For Your Outdoor Enjoyment. 3 Large Bedrooms And 2 Washrooms. Private In-Suite Laundry. The House Is As Convenient As It Can Be. Walking Distance To Top Ranked Aurora High School. 10 Mins Drive To Hwy 404, 5 Mins Drive To Aurora Go Station. Many Large Chain Retails, Grocery Stores, Banks, Restaurants And Fitness Are Nearby. ***EXTRA*** S/S Appliances: Fridge, Stove And Dishwasher. Private Washer & Dryer. 1 Garage Parking Space 2 Driveway Parking Space. Tenant Pays 60% Utilities (100% If Lower Is Vacant) And Carries Content And Personal Liabilities Insurance. No Smoking & No Pets. (id:50886)
Right At Home Realty
101 & 102 - 100 Steelcase Road
Markham, Ontario
Excellent Sublease Opportunity, 22 Feet Clear Height Warehouse with 4 Truck Level Doors, 53 ft Trailer Access Available, Located in Markham, Available for Immediate Occupancy. (id:50886)
Cityscape Real Estate Ltd.
101 - 171 Main Street S
Newmarket, Ontario
Location Location Location! Located in Historic Vibrant Downtown Newmarket Fronting on Main Street Great Opportunity To Lease a Commercial Multi-Use Unit. - 1861 Sq Ft. ** Landlord Willing To Negotiate Free Rent Period For Tenant to Build out Unit** Office Space has Shared Washrooms in Building. Easy Access to Free Surface Municipal Parking Located Just Behind Building As Well As Plenty of Public Parking Available On Main St. Surrounded By Numerous Shops, Restaurants, And The New Postmark Hotel Located Across The Street. Steps From Numerous Amenities. (id:50886)
Royal LePage Your Community Realty
831 - 100 Eagle Rock Way
Vaughan, Ontario
Welcome to this beautifully upgraded 1 bedroom + den, 1 bathroom suite in a boutique 12-storey building located in the heart of Maple, just steps from Maple GO Station. This meticulously maintained 595 sq ft north-facing unit offers unobstructed park views and a large private terrace. Features over $10,000 in upgrades, including custom window coverings, upgraded light fixtures, contemporary cabinetry, stone countertops, mirrored closet doors, and an enhanced bathroom with modem finishes. Building amenities include 24/7 concierge, guest suite, party room, rooftop terrace, fitness centre, and visitor parking. 1 parking & 1 locker included. Option to lease designer furnishings is available. Prime location close to Maple GO Transit, shops, restaurants, Walmart, RONA, Eagles Nest Golf Club, and quick access to Hwy 400 & 407. (id:50886)
RE/MAX Experts
201 - 171 Main Street S
Newmarket, Ontario
Location Location Location! Located in Historic Vibrant Downtown Newmarket Fronting on Main Street Great Opportunity To Lease A Commercial Multi-Use Unit. - 1893 Sq Ft. Landlord will bring Unit to Drywall Stage and Overhead Lighting. Unit has Potential for Ensuite Washroom ** Landlord Willing To Negotiate Free Rent Period For Tenant To Build Out Unit.** Office Space has Shared Washrooms in Building. Easy Access To Free Surface Municipal Parking Located Just Behind Building As Well As Plenty of Public Parking Available On Main St. Surrounded By Numerous Shops, Restaurants, And the New Postmark Hotel Located Across The Street. Steps from Numerous Amenities. (id:50886)
Royal LePage Your Community Realty
102 - 100 Steelcase Road
Markham, Ontario
Excellent Sublease Opportunity, 22 Feet Clear Height Warehouse with 2 Truck Level Doors, 53 ft Trailer Access Available, Located in Markham, Available for Immediate Occupancy. (id:50886)
Cityscape Real Estate Ltd.
2207 - 5 Buttermill Avenue
Vaughan, Ontario
Beautiful 2 Bedroom, 2 Bath Plus Study at Transit City 2 Next to Vaughan Metropolitan Centre Subway Station. Laminate Floors Throughout with 9 Ft Ceilings, Full-Length Balcony Facing South, and Open Concept Layout With Gorgeous Finishes. comes with double bed and mattress, love seat sofa as well as dining table and 2 chairs brand new never used. Steps to TTC Subway, Hwys; Close to Ymca, Walmart, Ikea, Costco, Vaughan Mills, York University, Cineplex Movie Theatre. (id:50886)
Bay Street Group Inc.
216 - 75 Treelawn Boulevard
Vaughan, Ontario
Outstanding Adult Lifestyle Living In Kleinburg! Approx. 1455 SF Unit With 2 Bedrooms, 2 Baths, Underground Parking + Locker! Beautiful Renovated Unit With Bright South-West Exposure, Custom Built Kitchen With Granite Tops, Breakfast Bar, Stainless Steel Appliances And Walkout To Spacious Balcony! Wide Plank Hardwood Flooring Thru-Out, Large Spacious Rooms (Was A 3 Bdrm), Ample Closets, 9 Ft Ceilings + Open Concept Floor Plan. Boutique Building With Only 35 Suites On 2 Floors And On A Private 4 Acre Setting Only A 2 Min Walk To Downtown Kleinburg! This One Is Special-Just Move In + Enjoy! Taxes Included In MTC Fees, This Is A Life Lease Bldg - 65 Years Min To Reside. (id:50886)
RE/MAX West Signature Realty Inc.
528 - 7900 Bathurst Street
Vaughan, Ontario
Discover this bright, modern 1-bedroom condo in one of Thornhills most desirable communities-complete with rare, highly sought-after underground parking spot equipped with a personal EV charging station plus a storage locker. Perfect for professionals or anyone seeking a modern condo with premium extras that add exceptional convenience and value that are nearly impossible to find in a 1-bedroom suite. The thoughtfully designed suite features an open-concept layout that blends style, comfort, and functionality, creating an inviting space perfect for everyday living and beautiful sunrises from the oversized balcony. Located just steps from Promenade Mall, Walmart, restaurants, cafés, and essential amenities, this condo offers the ideal balance of comfort and accessibility. Commuting is a breeze with quick access to Hwy 407, Hwy 7, and public transit. Building Amenities Include Golf Simulator, Exercise Room, Sauna, Visitors' Parking And Guest Suites. (id:50886)
Royal LePage Real Estate Services Ltd.
3 - 86 Curtis Street
Essa, Ontario
Welcome to charming Angus - a growing yet peaceful community just minutes from Base Borden and a short drive to Barrie! This spacious 1-bedroom, 1-bath apartment is ideally situated on the 2nd floor with only 10 easy steps, making it perfect for seniors or anyone seeking convenience and comfort. Enjoy a quiet, well-maintained building with low tenant turnover and a friendly, community atmosphere. The apartment offers approximately 700 sq. ft. of bright, open living space, featuring laminate flooring in the living area and vinyl in the kitchen and bathroom. The open-concept layout provides a functional flow between the kitchen and living room, and the bathroom includes a full tub. Residents appreciate the on-site superintendent, shared coin laundry, and one included parking spot. Close to shopping, grocery stores, restaurants, parks, and transit - everything you need is within easy reach! Angus combines small-town charm with modern convenience, making this a wonderful place to call home. Tenant to register hydro account and maintain tenant insurance for the full lease term. (id:50886)
Engel & Volkers York Region
228 C Cindy Lane W
Essa, Ontario
Turn key FREEHOLD Townhome. This home is ready to move in and enjoy. Recently Renovated, newer Fridge, Stove, B/I Dishwasher. Washer, Dryer, still under warranty, New Plumbing/23, Electrical Panel Nov/23, Furnace/23, Water heater owned OCT/23, New A/C/24. Extensive renovations include kitchen cabinets, pot lights, newer bathroom, 2 Parking spots on the left side of the building, but can park up to 3 cars. New fence on one of the property. This home is in a quiet well established area in Essa with great neighbors. Located in a mature neighborhood of Angus not far from the 5th line of Essa, it offers a convenient commuting distance to Barrie, Alliston, Wasaga Beach and more. NOTHING TO DO BUT MOVE IN AND CALL IT HOME. ONE YEAR OLD HOME INSPECTION IS AVAILABLE. PRICE TO SELL! Some Pictures have been Virtually Staged. (id:50886)
Home Choice Realty Inc.
Main - 1 Applefield Drive
Toronto, Ontario
Absolutely stunning detached bungalow in the high-demand Bendale community! This rare offering features a bright open-concept layout with a high-ceiling foyer, hardwood floors throughout, oversized windows, and three spacious bedrooms. The modern white kitchen includes ample cabinetry, appliances, and a separate entrance to the yard. Conveniently located close to Scarborough Health Network, General Hospital, Scarborough Town Centre, Thompson Memorial Park, Bendale Park, several top-rated schools, community centres, grocery stores, restaurants, banks, libraries, and easy access to Hwy 401, TTC bus routes, and the Lawrence East LRT. Offering the perfect blend of comfort, lifestyle, and convenience. (id:50886)
RE/MAX Community Realty Inc.
106 Willow Avenue
Toronto, Ontario
Welcome To 106 Willow Ave. This Stunning 3-Bedroom, 3-Bathroom Detached Home With 3-Car Driveway Parking Sits In The Heart Of The Beaches And Offers A Large Front Yard And Backyard. Step Into An Open-Concept Main Floor Featuring A Spacious Living And Dining Area, Complemented By A Sleek Renovated Kitchen With Brand-New Stainless Steel Appliances And A Double French-Door Refrigerator. Upstairs Includes 3 Generous Bedrooms, While The Fully Finished Basement Is Ideal For A Rec Room, Home Office, Or Guest Suite. Enjoy Extensive Upgrades Throughout, Including New Appliances (2025), Pot Lights (2025), Fresh Paint (2025), New Interior Doors (2025), Fully Finished Basement (2025), New Bathrooms (2025), Paved Driveway (2024), New Fencing (2024), A New Goodman 2-Stage Furnace (2024), And A New Roof (2020). Located Steps From Queen Street East, The Fox, The Beach, BBC, Top-Rated Schools, Great Restaurants, Kid-Friendly Parks, And The YMCA-This Home Truly Has It All. Just Move In And Enjoy!! *(Special Offer: VTB 1st Mortgage Financing, Upto 80% LTV, 5% Interest Only Rate, 1 Year Term)* (id:50886)
RE/MAX Hallmark Realty Ltd.
Front Unit - 166 Hupfield Trail E
Toronto, Ontario
Recent Refreshed 2+1 Front Unit! Maple Hardwood Floor In The Living, Dining. Bid Living Room Can Be Used As The third Bedroom! The Primary Bedroom Is On The Upper Floor With Ensuite Washroom! The Second Bedroom Is On The Upper Level Too! Porcelain Tiles In The Hallway And Kitchen! Granite Counter, Glass/Stone Backsplash, Stainless Steel Appliances And Brand New Washer And Dryer! (id:50886)
RE/MAX Imperial Realty Inc.
3700 Ellesmere Road
Toronto, Ontario
Newly Renovated property from top to bottom (over $125k in upgrades). Newly finished basement. Pot lights in family room and throughout basement. This must-see property offers exceptional value in a high-demand area, just a short walk to the University of Toronto, Centennial College, and the upcoming Scarborough Academy of Medicine and Integrated Health (SAMIH). Conveniently located near Highway 401, TTC, parks, and scenic trails. Perfect for multi-generational living or a smart investment opportunity. Stunning finished basement with new washroom. A rare opportunity to own a beautiful home that also serves as a significant income generator. New appliances, new front door. A True Move-In Ready Home That Checks All The Boxes! (id:50886)
Right At Home Realty
9318 Bayswater Court
Windsor, Ontario
Welcome to this beautifully maintained family home featuring 3 bedrooms and 1.5 baths. The main floor offers an updated kitchen with quartz countertops and a bright living room with patio doors leading to a private, fully fenced backyard with a composite deck and new shed. The upper level includes 3 comfortable bedrooms and a 4-piece bath, while the lower level provides a cozy family room, a 2-piece bath, and a laundry area with excellent storage. Recent updates include roof (2025), A/C (2024), well-maintained furnace, washer & dryer (2024), and dishwasher (2025). The front driveway accommodates up to 4 cars with potential for a carport. (id:50886)
RE/MAX Care Realty
989 Oak Avenue Unit# Lower
Windsor, Ontario
FULLY FINISHED SELF CONTAINED LOWER UNIT WITH PRIVATE ENTRANCE THAT INCLUDES LIVING / DINING AREA, 2 BEDROOMS AND A FULL BATHROOM. LOCATED CONVENIENTLY NEAR ALL AMENITIES SUCH AS GROCERY STORES, RESTAURANTS, CAFES, BUS ROUTES, UNIVERSITY OF WINDSOR, AND MORE. WASHER AND DRYER IS SHARED WITH THE UPPER UNIT. MINIMUM 1 YEAR LEASE, EMPLOYEMENT AND CREDIT VERIFICATION. IMMEDIATE POSSESSION. $1200.00 + UTILITIES (id:50886)
Jump Realty Inc.
1701 - 1328 Birchmount Road
Toronto, Ontario
Beautiful Bright South Facing 2-Bedroom, 2-Bathroom Suite With 9-Foot Ceilings and Floor to Ceiling Windows! Perfect for Young Professional with itsOpen Concept. Well Thought Out Layout, Great for Entertaining. Ideal for Young Families with a Playground and Pool! Large Primary BedroomWith a Full Ensuite Bathroom. Modern Kitchen With Granite Counters and Stainless Steel Appliances. Huge Balcony With Two Walk Outs. Building Equipped with Gym, Pool, Party Room & 24/7Concierge. Steps To TTC, Close to Highways, Schools, Grocery Stores, Costco, Restaurants, Parks and more! (id:50886)
Real Estate Homeward
106 Willow Avenue
Toronto, Ontario
Detached, Stunning 3-Bedroom, 3-Bathroom Home, 3 Car Private Paved Driveway Parking In The Heart of the Beaches!! Large Front Yard & Backyard, Walk In To A Open-Concept Main Floor Featuring A Spacious Living And Dining Area, Complemented By A Sleek Renovated Kitchen Outfitted With Brand-New Stainless Steel Appliances, Refrigerator With Double French Doors, Stove Is Electric, Gas Hookup Optional. Upstairs Features 3 Spacious Bedrooms. Fully Finished Basement Perfect For A Rec Room, Home Office, Or 4th Bedroom. Located Just Steps From Queen Street East, The Fox, The Beach, BBC, Top-Rated Schools, Great Restaurants And Kid-Friendly Parks, The YMCA, Just Move In & Enjoy!! (id:50886)
RE/MAX Hallmark Realty Ltd.
603 - 75 St Nicholas Street
Toronto, Ontario
A modern, thoughtfully designed unit located on a quiet street just steps from Yonge St & Bloor St. This Bright & Airy, Open Concept Studio features laminate flooring throughout, a modern kitchen with Quartz countertops and Built-in appliances, and convenient ensuite laundry. Includes 1 locker for added storage. Enjoy exceptional building amenities: 24-hour concierge, fitness centre, party room, rooftop garden, visitor parking and more. Just steps to Yonge-Bloor subway, University Of Toronto, Yorkville shopping & dining, and Toronto's vibrant downtown core. Perfect for city living where everything you love is right outside your door! (id:50886)
Power 7 Realty
Bsmt - 1190 Ossington Avenue
Toronto, Ontario
Modern and cozy 1-bedroom basement suite offering clean lines and efficient living. Features a stylish kitchen with quartz countertops, full-sized stainless steel appliances, and new cabinetry. The bathroom includes a walk-in glass shower and upscale finishes. Bright LED pot lights and updated flooring throughout make the space feel fresh and inviting. Set in the heart of Wychwood, close to Christie Pits, St. Clair West Village, and transit routes including the Ossington bus. Located close to all kinds of shops, cafes, restaurants, public transit, grocery stores, schools, parks, and more! Perfect for students, singles, or professionals looking for an affordable and updated home in a central area. Tenants to pay 20% of utilities: Water, Hydro, Heat. (id:50886)
RE/MAX West Realty Inc.
410 - 7 Concorde Place
Toronto, Ontario
Stunning Corner Unit With Unobstructed Views Over Serene Ravine!! Upgraded Hardwood Floors Thru Out!! Super Functional Open Concept Layout W/ No Wasted Space !! Enjoy The Amazing Spa Like Facilities: Concierge, Indoor Pool, Gym, Ttc At Door Step, Guest Suites, Squash/Tennis , Yoga Classes, Visitor Parking,! No Pets Or Smokers!! Steps To Aga Khan Museum, Beautiful Ravine Walking Trail, Upcoming Lrt And Shops Of Don Mills And Much More (id:50886)
RE/MAX Crossroads Realty Inc.
1704 - 205 Hilda Avenue
Toronto, Ontario
Prime Yonge & Steeles LOCATION! LARGE 3 Bedroom CORNER Unit, Freshly Painted With Many Resent Upgrades And Renos! Cozy Living Room With Freestanding Fireplace, Wood Floors and Walk Out to Huge Balcony! Oak Eat In Kitchen With Granite Counters, Back Splash And Premium S/S Appliances! Plus Bright Breakfast Area And Window. Primary Bedroom Complete With Walk In Closet Plus Double Closet And 2-Piece Ensuite! Convenient Location Just Steps Away From Centrepoint Mall , Shops And Schools. Near Public Transit And Finch Station. (id:50886)
Realty Associates Inc.
403 - 181 Bedford Road
Toronto, Ontario
Welcome Home to AYC Condos in The Heart of Yorkville/Annex. Large and Functional Two Bedroom Layout. Huge Balcony Perfect For Entertaining With Unobstructed Views. Minutes To U of T. Steps To Boutique Shopping, Top Restaurants. All Big Shops & Malls Close By, Steps From TTC & St George/Dupont Subway Station. (id:50886)
Rare Real Estate
911 - 35 Parliment Street
Toronto, Ontario
Live steps away from Toronto's historic Distillery District in this stunning, brand-new studio at The Goode Condos by Graywood. This modern space features floor-to-ceiling windows, sleek finishes, and a thoughtfully designed kitchen with integrated appliances. Ideally situated near George Brown College and the upcoming Ontario Line Corktown station, the location delivers unbeatable convenience. Residents enjoy access to top-tier amenities, including a fully equipped gym, yoga room, outdoor pool, co-working spaces, and 24-hour concierge service - everything you need for comfortable urban living. Explore the vibrant neighbourhood: walk to St. Lawrence Market, the Harbourfront's waterfront trails, Scotiabank Arena, and countless dining and entertainment options. With easy connections to Union Station, the DVP, and the Gardiner, this is an excellent choice for professionals or anyone looking to enjoy a connected, city-centric lifestyle (id:50886)
Royal LePage Signature Connect.ca Realty
1212 - 19 Grand Trunk Crescent
Toronto, Ontario
Beautiful 1+1 condo located in prime location downtown. Walking distance to sports and entertainment, financial district, Union Station, transit, GO Trains, UP Express to airport, Scotiabank Arena, Rogers Centre, CN Tower, Ripley's Aquarium, Harbourfront, restaurants, cafes & groceries. Building directly connected to Underground PATH & shopping. Freshly painted. Excellent amenities include indoor pool, fitness centre, sauna, rooftop terrace, guest suite, party & theater rooms & more. (id:50886)
Royal LePage Terrequity Realty
1003 - 4955 Yonge Street
Toronto, Ontario
Brand New Condominiums! Bright spacious 1+1 , 2 bath ,Open-Concept Living Area, 9 ceilings, hardwood floors, Open Balcony, Stainless steel appliances, Close to Subway Station , TTC transit,HWY401. steps to Loblaws, Empress Walk, and Yonge-Sheppard Centre. Explore the vibrant neighbourhoods array of boutique restaurants, cafes, and entertainment (id:50886)
Bay Street Group Inc.
3007 - 55 Bremner Boulevard
Toronto, Ontario
Stunning Waterfront Location With Incredible Unobstructed South-East City/Lake Views. This 2 Bedroom Unit W/ Floor To Ceiling Windows Boasts Fantastic Panoramic Views! South View O/L Water Front & Harbor. East View O/L Rogers Centre & Cn Tower. Amazing Layout W/ Split Bedroom Design & Private Master Quarters. Ample Condo Facilities, Pool, Visitor Parking, Gym & Movie Theatre. Steps To Union Station, Sport & Entertainment, Restaurants, Grocery Store, Banks, Ample Parking, PATH Now Open, Highest Walking Score In The City. (id:50886)
Royal LePage Signature Realty
26 Danville Drive
Toronto, Ontario
This Stunning Luxury Home Offers a Meticulously Designed Multi-Level Layout, Where No Detail Has Been Overlooked. Situated on a Quiet Street near Top Schools, Parks, and Shopping, It Features a ChefS Dream Kitchen with a ButlerS Pantry, Pot-Filler Faucet, 6-Gas Stove, Paneled Fridge, Wall Oven/Microwave, Dishwasher, and a Spectacular Skylit Ceiling. The Spacious Interiors Boast 10-Ft Main-Floor Ceilings, Heated Floors (Basement & All Ensuite Washrooms), a Combined Family/Playroom, Extensive Wood Trim, Exotic Marble Finishes, and Elegant Designer Lighting. Additional Luxuries Include a Hotel-Style Wet Bar, Built-in Bose Sound System, CVAC, 2 Furnaces, a Steam Humidifier, Gas Fireplace, Washer/Dryer, Stylish Light Feature Walls, and Designer Window TreatmentsTruly a Masterpiece of Modern Living (id:50886)
Avion Realty Inc.
Century 21 Atria Realty Inc.
403 - 900 Mount Pleasant Road
Toronto, Ontario
Welcome to the highly sought-after residence at 900 Mount Pleasant - an impeccably managed and upscale midtown building. This rarely available corner suite showcases an exceptional 2-bedroom, 2-bathroom layout with multiple balcony walk-outs, allowing sunlight to pour in through floor-to-ceiling windows. Loads of natural light with panoramic north views. Soaring 9ft ceilings, only offered on fourth floor suites and below. Refined interior finishes include limestone, granite, and newly installed gleaming hardwood floors throughout (2024), creating a timeless and sophisticated aesthetic. The generously sized ensuite laundry closet adds both convenience and thoughtful functionality, providing valuable additional storage. Ideally located just moments from Sherwood Park, boutique retail, acclaimed schools, vibrant cafés, restaurants, and effortless TTC access. This address offers a truly elevated urban lifestyle. Residents also enjoy premium building amenities, including well-appointed guest suites for visiting family and friends. Experience elegant midtown living at one of Toronto's most desirable and well-regarded addresses. In Room Descriptions Other means Balcony. (id:50886)
Forest Hill Real Estate Inc.
Ph4 - 15 Maplewood Avenue
Toronto, Ontario
Walking Distance To St Clair W Subway Station And 512 Streetcar Line.Enjoy The Building's Roof Top Lounge With A Nice View Of Lake Ontario. A Peaceful Community That Is Close To Everything You Need - Shopping, Parks, Ravines, Trails, And More. Photos Taken when Vacant Perfect for Students!! or as a Pied a Terre!! Laundry in Building. Locker is Included. (id:50886)
Property.ca Inc.
Unit#2 - 25 Devondale Avenue
Toronto, Ontario
Brand-New 4-Bedroom, 4-Bathroom 2000sqft unit close to Yonge&Finch subway - Spacious, Modern & Ideal for Families/Professionals or Sharing. Be the first to live in this brand-new unit, within a thoughtfully designed multiplex, located in an upscale Willowdale neighbourhood.4 full-size bedrooms and 4 bathrooms, lots of space and privacy for families or professionals sharing. Enjoy a brand new modern kitchen with quartz countertops and appliances, open-concept living and dining areas, and a private BBQ balcony with a beautiful view of the mature, tree-lined neighbourhood.Walkable to Yonge Finch subway station, buses, schools, supermarkets, cafe/pizza, and 3 local parks . Fit your living style for both your busy weekdays and relaxing weekends! (id:50886)
Nu Stream Realty (Toronto) Inc.
414 - 50 Ordnance Street
Toronto, Ontario
Gorgeous 1 Bedrm Featuring Open Concept Combined Living Dining Area - Modern Kitchen. A Functional Open Concept Layout With, Floor To Ceiling Windows. Steps To Ttc, Supermarket, Parks, Lakefront, Shops At Liberty Village & More. This Unit Offers Top Of Line Amenities Including Fitness Studio Conference Hall Children. (id:50886)
Keller Williams Portfolio Realty
102 Billington Crescent
Toronto, Ontario
1 Private Bedroom for rent in a Two Basement Apt, Separate Entrance, In A Great And Quiet Location. Spacious Living/Dining Area, Direct Bus Route to York Mills Subway Station, Close to Dvp/404/401 And All Amenities Including Shopping, Schools, TTC, Fenside Arena, Seneca College, Centennial College And More, Share Kitchen, Bathroom and Utility. Good For A Student Or A Single Working Professional, Please text 647-874-7642 for showing. (id:50886)
Homelife Landmark Realty Inc.
304 - 1a Dale Avenue
Toronto, Ontario
Nestled in the heart of prime Rosedale, this stunningly renovated two-bedroom unit offers an unparalleled living experience within a desirable boutique low-rise building. Imagine waking up to views of multi-million dollar homes directly across the street, all while being just steps away from the subway, the vibrant Bloor Street, the convenient DVP, and the picturesque Glen Road footbridge. The location is truly exceptional, placing you minutes from the city's finest dining establishments and restaurants, the exquisite shops of Yorkville, the iconic Holt Renfrew, the culinary delights of Eataly, and the bustling Manulife Centre, among countless other attractions. This meticulously designed unit boasts a spacious balcony, perfect for enjoying your morning coffee or unwinding in the evening. Custom closets with organizers have been thoughtfully integrated throughout, ensuring ample storage and a seamless living environment. Convenience is key with a prime parking spot located on the first parking level, accompanied by a dedicated locker for additional storage needs. The designer kitchen is a true masterpiece, featuring elegant marble countertops and a matching backsplash, all bathed in glorious natural light that enhances the space. Furthermore, this is a pet-friendly building, welcoming your beloved companions. The entire unit is immaculate, reflecting a high standard of care and attention to detail. This is an exceptional opportunity that is truly not to be missed. (id:50886)
Sotheby's International Realty Canada
46-50 Kenilworth Avenue N
Hamilton, Ontario
Approx 5,298 sq. ft. building with on site parking. Great exposure on main thoroughfare with easy access throughout the City, QEW, Red Hill expressway etc. Ideal for Retail/Warehouse, Distributor, Trade Shop etc. Well maintained with offices in place. 5 overhead doors for access. Plenty of on-site parking. Great exposure with multiple front signage. (id:50886)
Catania Realty Ltd.
198 2nd Avenue Sw
Arran-Elderslie, Ontario
New semi detached home in Chesley built by Candue Homes! This 2-storey home with finished basement is located in an established neighbourhood in Chesley. Featuring an open-concept main floor, the layout is bright and functional. The kitchen offers quartz countertops with overhang barstool seating and includes all appliances. Upstairs you'll find 3 bedrooms and 2 full bathrooms, including a large primary suite with a walk-in closet and 3 piece ensuite. Quartz counters also in the main and ensuite baths. Outside, enjoy a paved driveway, fully fenced and sodded yard, great for pets or kids. Move-in ready in January 2026 and full of modern touches. Tarion warranty included. (id:50886)
Keller Williams Realty Centres
1107 Lambton Mall Road
Sarnia, Ontario
This well-established, high-traffic restaurant enjoys a prime location near Lambton Mall, set between the major commercial hubs of London Road and Exmouth Street. Operating successfully for years, it benefits from strong drive-by exposure and abundant parking in a well-kept plaza. Hungry Head Bar and Grill features seating for 60, contemporary décor, and approximately $230,000 in high-quality equipment, including premium cutlery—all included in the sale. The owner is willing to provide training to the new operator. This is an excellent opportunity to run your own business with flexible hours. Financial reports and a full equipment list are available upon signing a confidentiality agreement. Please do not visit the business or speak with staff, as it remains in operation. All appointments must be arranged through the listing agent at the seller’s request. (id:50886)
Initia Real Estate (Ontario) Ltd.
4 Middleport Road
Onondaga, Ontario
Welcome to your dream estate! This custom-built bungalow offers over 5,500 sq ft of luxurious living space, set on 43 acres of picturesque land. The meticulously designed home boasts three distinct living spaces, perfect for intergenerational living or hosting guests. The main floor features an open concept layout with a high-end kitchen flowing into the great room. A natural gas double-sided fireplace enhances the living room and outdoor balcony, that overlooks the heated saltwater pool. Four generously sized bedrooms include a primary suite with a 5-piece ensuite and walk-in closet, plus three more bedrooms, one with a 3-piece ensuite and two sharing a Jack and Jill 5-piece bathroom. The upstairs loft offers a private escape with a kitchenette, bedroom, 3-piece bath, and separate entrance. The basement features a separate entrance as well, two bedrooms, 3-piece bath, kitchenette, and large living area. It also connects to a lower 4th garage with a 2-piece bathroom. Property highlights include a 50' x 84' barn, perfect hobby farm set-up and a 5,659 sq ft shop with offices and a spacious workshop. The shop includes two washrooms and a spacious loft for storage. This home offers many rare amenities and is a must-see. Contact us today for more details and don't miss out on the opportunity to own this one-of-a-kind property! Additional features available in supplements. (id:50886)
RE/MAX Escarpment Realty Inc.
157 Albert Street
Central Huron, Ontario
157 Albert Street, Clinton. Fantastic Duplex with Heated Garage & Strong Income Potential! Discover a solid investment opportunity in the heart of Clinton! This income-producing property generates over $5,400 per month in gross rent across both units and the detached garage. This well-maintained duplex sits on a generous 66' x 165' lot and includes a 24' x 30' detached garage that's insulated, heated, and currently rented for additional income. The front unit features 3 bedrooms and 1.5 baths, an updated kitchen, a cozy gas fireplace, and patio doors that lead to a private side yard - perfect for outdoor enjoyment. A new roof (2025) adds peace of mind and value. The rear unit offers 3 bedrooms and 2 full baths, a bright open-concept kitchen, dining, and living area, and patio doors to a large new deck - ideal for entertaining or relaxing. Both units are self-contained with in-suite laundry, ample parking, and numerous updates throughout. With both units and the detached garage currently rented, this property delivers strong income and long-term potential in a sought-after small-town setting close to all amenities. Whether you're an investor expanding your portfolio or seeking a live-in-one, rent-the-other setup, 157 Albert Street is a smart move in today's market. (id:50886)
Coldwell Banker All Points-Festival City Realty
129 Bass Line
Oro-Medonte, Ontario
Welcome home to 129 Bass Line - where serene luxury and family comfort seamlessly blend. Set on nearly 1.8 lush acres, this spacious 5-bedroom, 3-bath residence offers 3,400 sq ft of bright, inviting living space. The thoughtfully designed interior features a spacious kitchen perfect for entertaining, an airy dining room, and an inviting living area anchored by a custom stone propane fireplace and soaring ceilings. Upstairs, retreat to the expansive primary suite, complete with a private ensuite and calming forest views. Step outdoors to your own personal resort: a heated saltwater pool, pool house with bar and bathroom, and a relaxing hot tub set seamlessly into the deck. The beautifully landscaped grounds include vibrant gardens, mature trees, and a tranquil natural pond - creating a peaceful escape. A cozy 4-season bunkie with electrical and WiFi offers flexible space for guests, hobbies, or remote work. Perfect for hobbyists, the impressive 1,200 sq ft workshop is equipped with in-floor heating, 200-amp service, and ample workspace. Fully fenced and secured by automatic gates, the property provides privacy and peace of mind. Ideally located in the coveted Marchmont school district, you're just steps from Bass Lake and minutes to conveniences. 129 Bass Line isn't just a home - it's a lifestyle. (id:50886)
Sotheby's International Realty Canada


