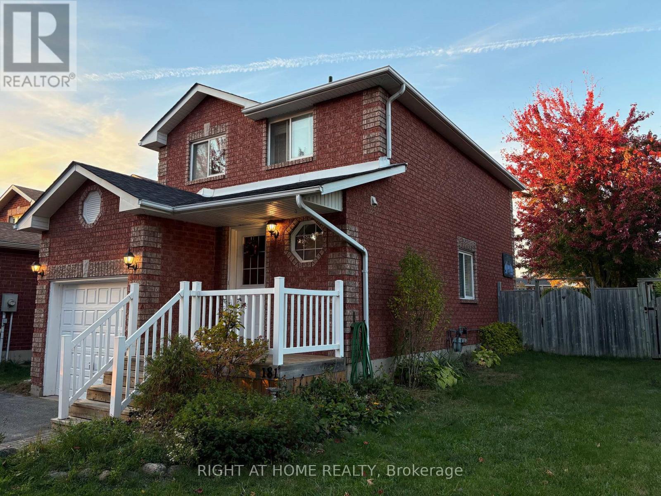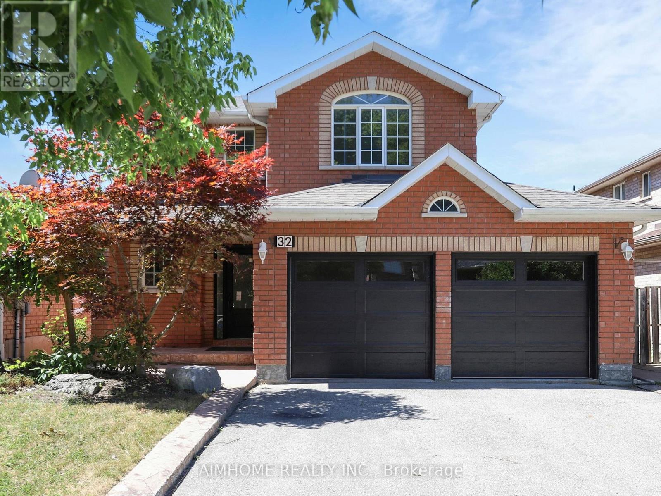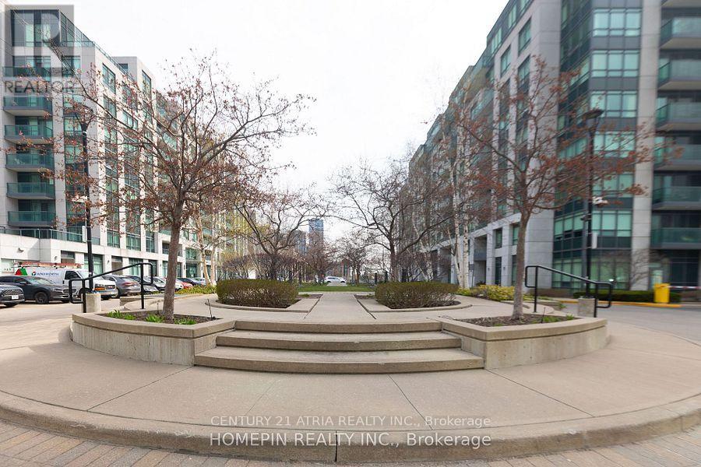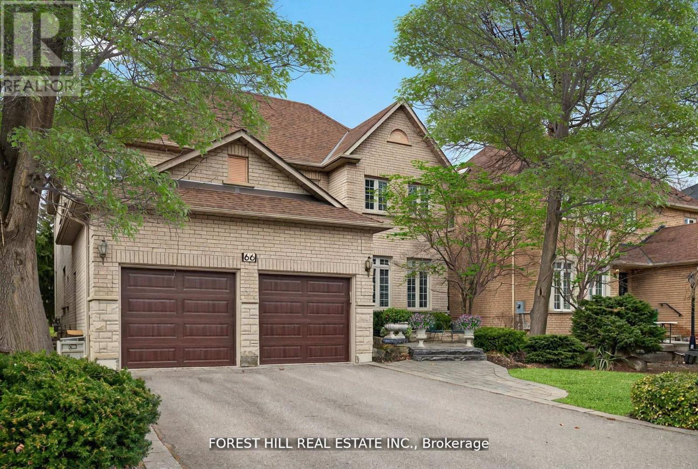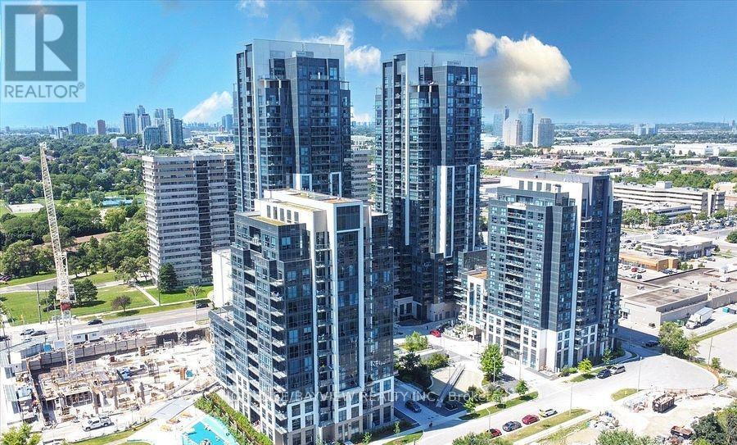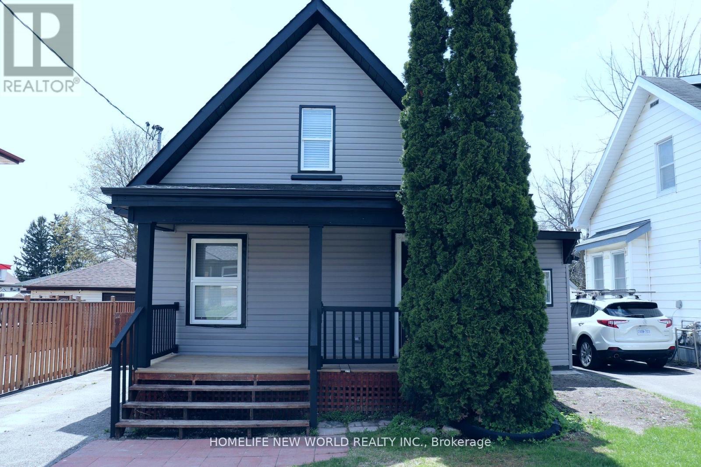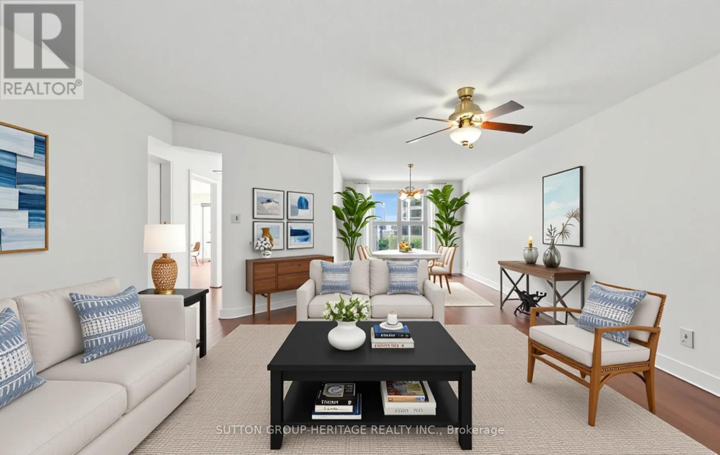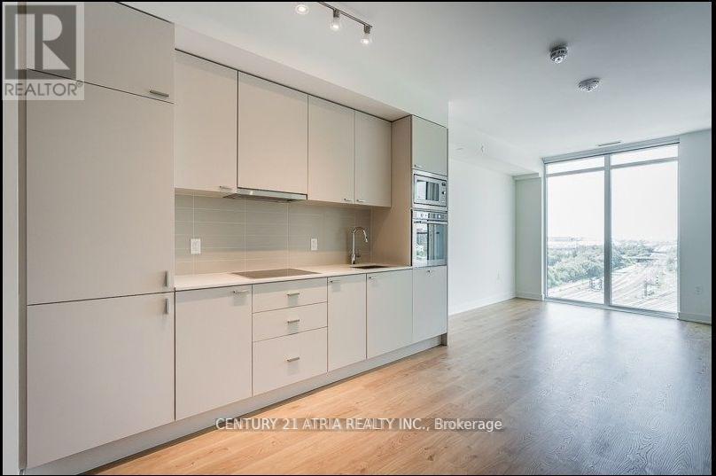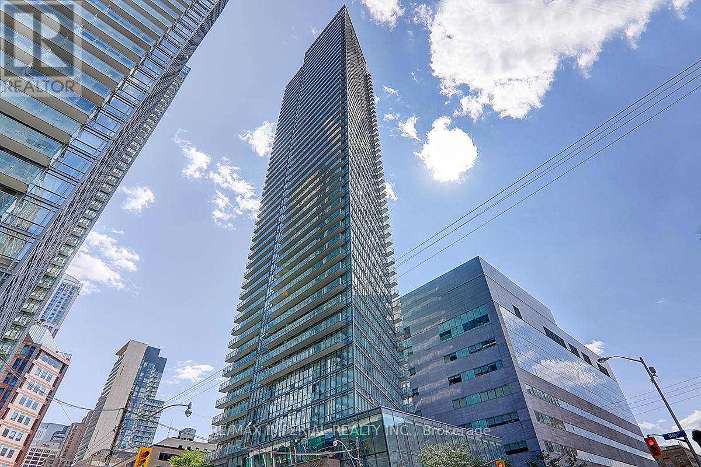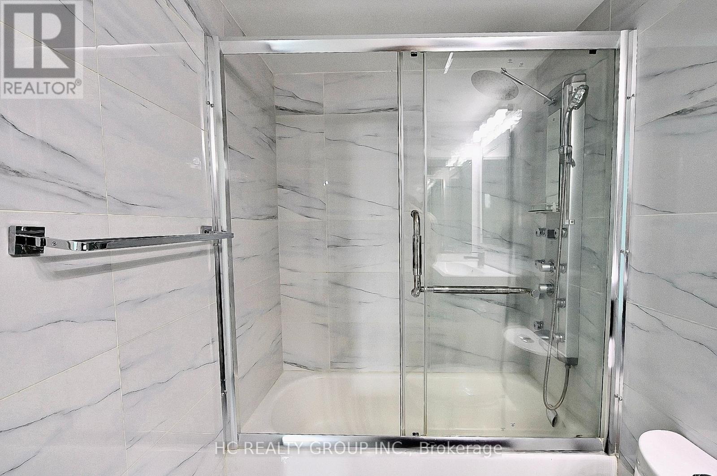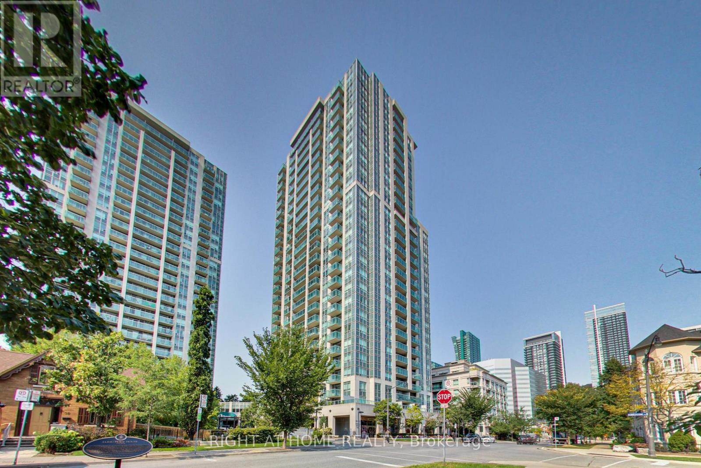181 Columbia Road
Barrie, Ontario
MOVE IN READY!! THIS COZY HOME IS LOCATED IN A VERY QUIET, FAMILY-FRIENDLY NEIGHBOURHOOD. FEATURES 3 BEDROOMS, OPEN CONCEPT WITH EAT-IN KITCHEN, 2 BATHS, FINISHED BASEMENT WITH BIG RECREATION ROOM AND GAS FIREPLACE, LARGE FENCED YARD WITH NEW DECK. THE SCHOOL AND PARK ARE JUST NEARBY. EASY TO ACCESS HWY 27 AND 400. AreaSqFt: 1168, Finished AreaSqFt: 1647. (id:50886)
Right At Home Realty
32 Bloom Crescent
Barrie, Ontario
Price drop! Now an even greater value in Ardagh Bluffs!! This full renovated 3+1 bedroom walk-out basement home is perfectly situated on a quiet crescent in one of Barrie's most desirable communities. Offering 2,500 sq. ft. of total living space, the home features an open-concept floor plan and was fully renovated in 2025 including brand-new hardwood flooring throughout, a contemporary kitchen with new cabinets, new quartz countertops, new stove, and new range hood, as well as fully renovated washrooms on both the main and second floors. Additional upgrades include a new front door and new garage doors.The finished walk-out basement includes a 4th bedroom and rough-in for washer/dryer, making it easy to convert into a separate in-law suite. Step outside to enjoy the outdoors on the massive 25 ft x 14 ft deck off the kitchen perfect for entertaining or relaxing. Just minutes from Highway 400, Barrie GO Station, schools, shopping, and local amenities, it truly has it allstyle, space, and an unbeatable location. (id:50886)
Aimhome Realty Inc.
818 - 55 South Town Centre Boulevard
Markham, Ontario
Premium Location. This Sun-Filled 2 Bedrooms And 2 Washrooms Unit with 1x parking and locker. YRT/VIVA At The Door. One Of The Most Practical Layouts In The Building. Step to Unionville High School, Supermarkets, Banks, Restaurants, First Markham Place, Hilton Hotel and York University Markham campus. Easy Access To Hwy 7 & Hwy 404/407, Unionville Go Train Station. (id:50886)
Century 21 Atria Realty Inc.
5259 Major Mackenzie Drive E
Markham, Ontario
Welcome to your dream home in the Heart of Berczy! Step into this immaculate & bright 3-storey freehold townhouse featuring 3 spacious bedrooms and a thoughtfully designed layout that blends modern elegance with everyday functionality. The ground floor family rooms offers a versatile space perfect for relaxing or entertaining. The modern kitchen showcases sleek S/S appliances, a cozy breakfast area that w/o to a huge balcony- ideal for morning coffee or evening gatherings. Recently Renovated Throughout With New Engineered Hardwood Flooring. Modern Pot Lights, Upgraded Baseboard And Fresh Paint Across The Entire House. Enjoy the convenience of direct garage access and the comfort of being in one of Markham's most sought- after communities. Zoned for top ranking schools (Pierre Elliott Trudeau H.S & Stonebridge P.S). This home is perfect for families seeking comfort, convenience and community. Just mins to plaza, supermarket, banks, restaurants, Markville Mall & more. This Move In Ready Home Offers A Sleek, Modern Finish From Top To Bottom. (id:50886)
Hc Realty Group Inc.
66 Sanibel Crescent
Vaughan, Ontario
Located in the prestigious Uplands community of Vaughan, this spacious 5+1 bed, 5 bath home offers the perfect blend of comfort, functionality, and style. Featuring over 4000 sq ft above grade, 9-ft ceilings, and a layout designed for everyday living. The main floor includes a private office and a cozy family room with a fireplace. All bedrooms are generously sized, with each offering direct or shared access to a bathroom, ideal for busy mornings and growing families. The bright, sun-filled kitchen was renovated 5 years ago and features a large eat-in area, perfect for casual dining. The principal ensuite, also updated 5 years ago, offers a spa-like retreat. The finished basement includes an extra bedroom, home gym, and a spacious rec room for relaxing or entertaining. Enjoy the beautifully landscaped backyard and quiet, garden-style street in a friendly neighbourhood. Major updates include a new furnace and AC (2023), windows replaced 8 years ago, and a roof that's only 8 years old. Steps to top-rated schools, public transit, shopping, community centres & more. You will love this home! Seller willing to offer a VTB (Vendor Take Back) (id:50886)
Forest Hill Real Estate Inc.
2306 - 20 Meadowglen Place
Toronto, Ontario
Welcome to Meadowglen Place, a delightful 2 bed, 2 bathroom residence with an additional den and the convenience of a dedicated parking spot and a locker. The Master bedroom boasts an ensuite bathroom with an adjacent balcony. This condo has 791 sqft of livable space. Floor-to-Ceiling Windows provide City Views and fill The Space With Natural Light. Nestled in a prime location, this Condo offers a perfect blend of comfort, style, and functionality. The amenities include Gym / Exercise Room, Rooftop Deck, and Party room. Public Transit For Easy Commuting. (id:50886)
Homelife/bayview Realty Inc.
Unit 1 - 291 Eulalie Avenue
Oshawa, Ontario
Discover this well-kept detached duplex in a prime Oshawa location, offering a great mix of comfort, practicality, and value. Ideal for working professionals or students, this property features a thoughtful layout with an emphasis on space and location. Each unit comes with its own private entrance, bright and airy living spaces, and large bedrooms filled with natural light. Both units have been fully updated, showcasing modern kitchens equipped with contemporary appliances and refreshed bathrooms with sleek, clean finishes. The upper unit includes access to a cozy front porch, while the rear unit enjoys use of a private backyard perfect for outdoor relaxation. Situated within walking distance to local shops, schools, parks, and daily conveniences. Public transit is just steps away, making it a great choice for commuters and students. Quick and easy access to Highway 401 provides a direct route to Toronto and the wider Durham Region. Nearby institutions include Durham College, Ontario Tech University, and GM Headquarters. This property is ready for you to move in and enjoy. (id:50886)
Homelife New World Realty Inc.
311 - 45 Cumberland Lane
Ajax, Ontario
Waterfront Living at Its Finest! Discover incredible value in this spacious 2-bedroom condo perfectly situated across from Lake Ontario in one of Ajax's most sought-after waterfront communities. Wake up to inspiring sunrises and unwind with breathtaking sunsets over the water, every day feels like a getaway! Enjoy a walk to Rotary Park, scenic waterfront trails, splash pads, and the Trans-Canada Trail with miles of walking and biking paths just steps from your door. Inside, you'll find an open, airy layout with generous principal rooms, a walk-in shower, and endless potential to update and make it your own. A perfect opportunity to personalize your space and build equity in an unbeatable lakeside location. Resort-Style Amenities Include: indoor pool, hot tub, sauna, fitness centre, games room, and party room with fireplace and full kitchen. Plus, enjoy concierge service, 24-hour security, and underground parking for your peace of mind. All-Inclusive Living: High-speed internet, home phone, water, and Rogers Ignite On-Demand are included. This is condo living done right in a very well managed building known for its strong sense of community, outstanding lifestyle perks, and unmatched proximity to the lake. Don't miss your chance to live the waterfront dream! (id:50886)
Sutton Group-Heritage Realty Inc.
903w - 27 Bathurst Street
Toronto, Ontario
Beautiful 1 Bedroom + Den unit with a south-facing view at Minto. Features an open-concept kitchen and living area with walk-out to a balcony, built-in stainless steel appliances, and ensuite laundry. Convenient access to TTC streetcars, shopping, entertainment, the waterfront, historic Fort York, the library, and the CN Tower. Just a short walk to the Rogers Centre. Building amenities include a landscaped courtyard with fireplace, lounge and bar areas, poolside seating, and a Farm Boy grocery store located in the building. (id:50886)
Century 21 Atria Realty Inc.
3405 - 832 Bay Street
Toronto, Ontario
Newly Renovated, 2+1 Bedroom Unit in the Heart of U of T Ideal for Student Living. This spacious corner suite offers breathtaking, unobstructed views of Torontos skyline and Lake Ontario. Enjoy natural light through floor-to-ceiling windows and relax on the huge balcony with panoramic city and lake views. Includes one parking and one locker. Unbeatable location steps to U of T, top hospitals, TTC, and the downtown core.Exceptional amenities: outdoor pool, rooftop terrace, gym, and more! (id:50886)
RE/MAX Imperial Realty Inc.
311 - 15 Greenview Avenue
Toronto, Ontario
2 bedrooms and 2 baths in one of the most luxurious building by Tridel in north york, close to subway yonge and finch, grocery, shopping, restaurant, park, school. Building offers, indoor pool, great gym, guest suite, visitor parking, 24 hours concierge, fresh paint, one parking included, price. Great value in the building. International students are welcome. (id:50886)
Hc Realty Group Inc.
Lph02 - 16 Harrison Garden Boulevard
Toronto, Ontario
**Stylish Lower Penthouse with Unobstructed Views** Welcome to LPH02 at 16 Harrison Garden Blvd, a bright and spacious 2-bedroom, 2-bathroom suite offering comfort and modern style in the heart of North York. Beautifully renovated in 2022, the home showcases laminate flooring throughout, fresh paint, smooth ceilings (popcorn removed), and an updated primary ensuite bath. Experience unobstructed west views and glowing sunsets from your spacious private balcony, with abundant natural light filling every room throughout the day. The primary bedroom features are two large windows, a walk-in closet, and a renovated ensuite bath, providing both style and comfort. The second bedroom is generously sized with a large window and double closet, making it ideal for guests, a home office, or family use. Parking and locker are included in the sale for added convenience. Building amenities include an indoor pool and hot tub, sauna, rooftop terrace with BBQ area, party room, library, fitness center, concierge, guest suites, and visitor parking. Conveniently located close to the subway, parks, shopping, and with easy access to Hwy 401. Perfect for professionals, couples, or anyone seeking modern urban living in a well-managed building. All newer appliances (washer, dryer, and dishwasher still have a warranty). **All utilities are included in the maintenance fee. * This unit is under video surveillance. (id:50886)
Right At Home Realty

