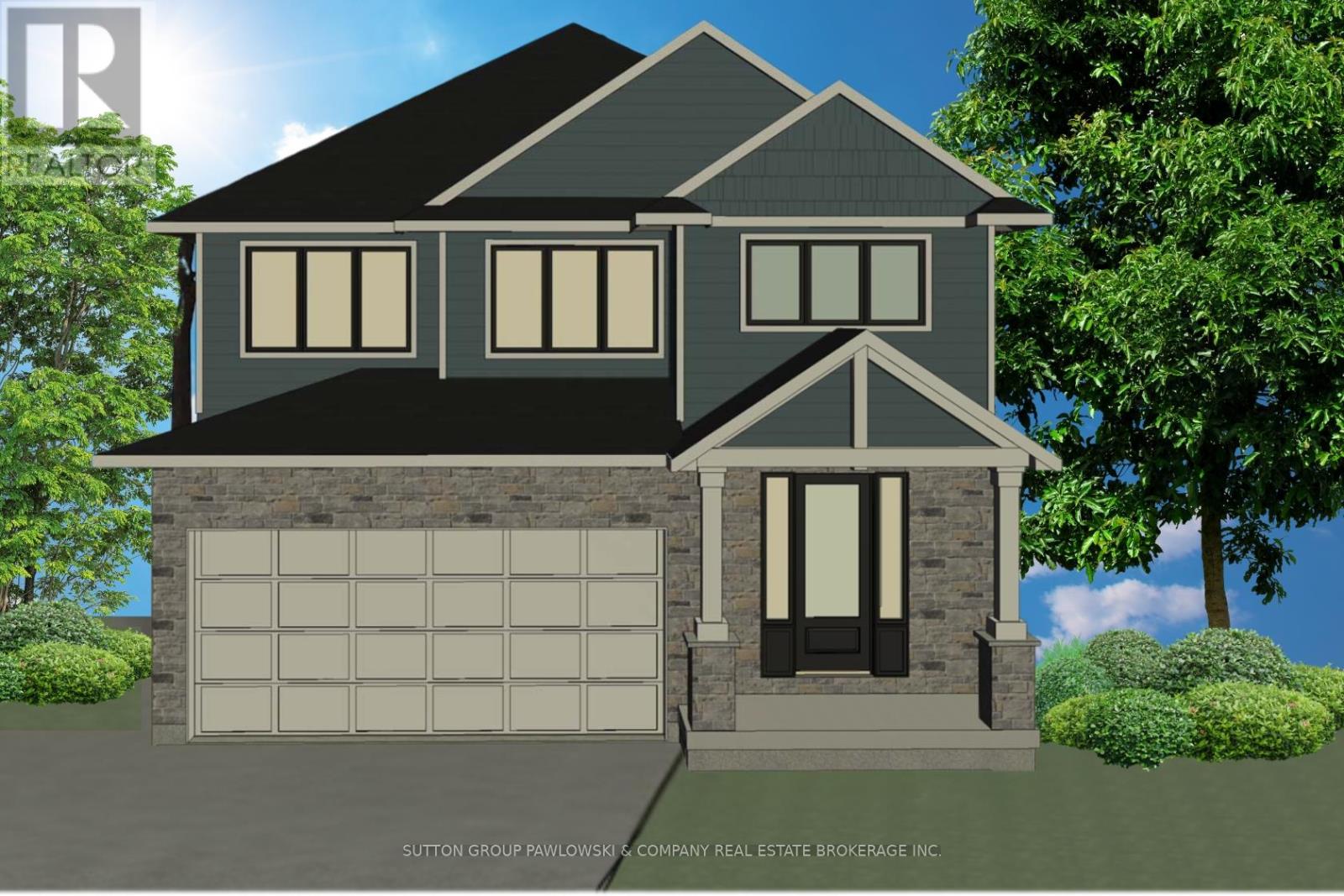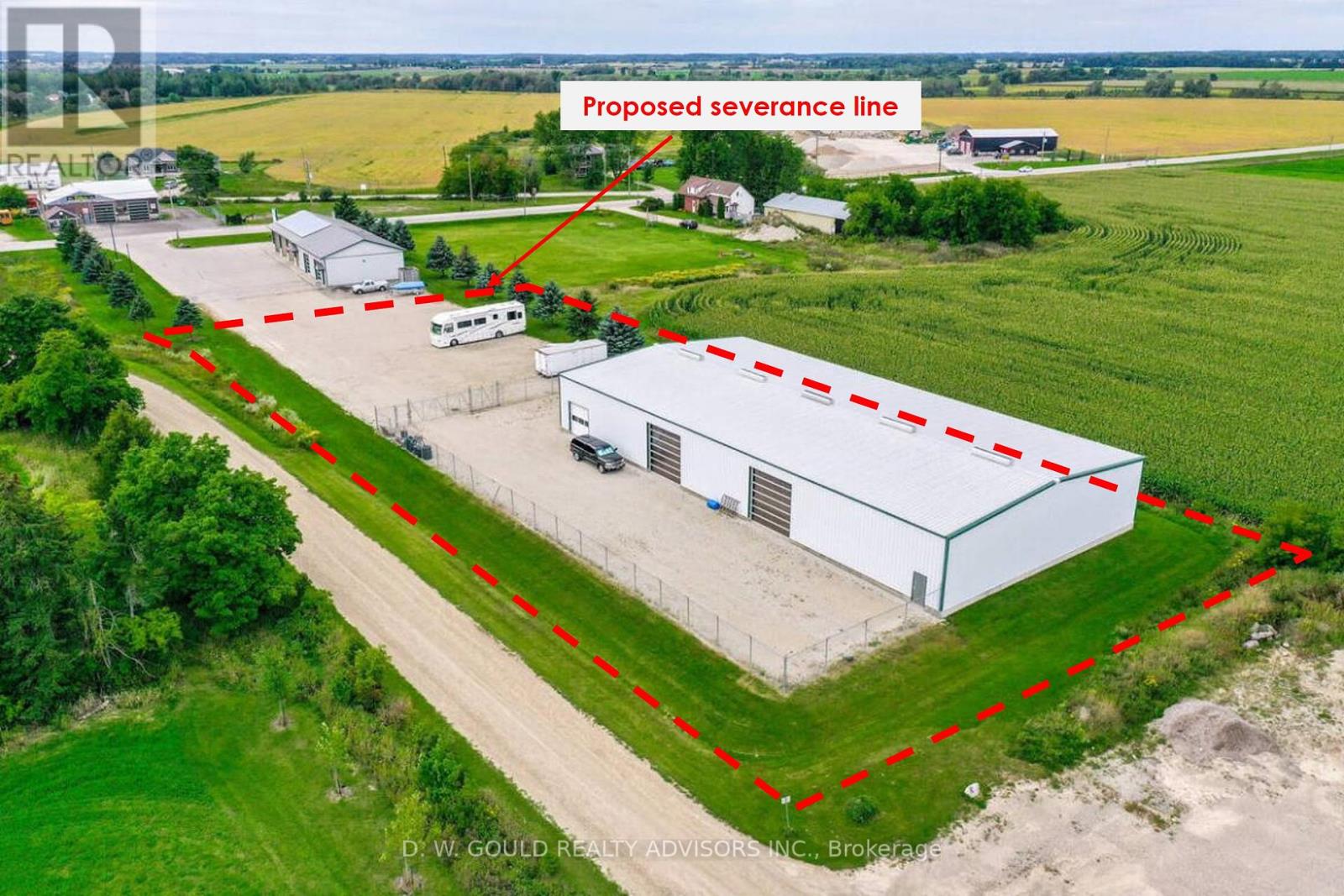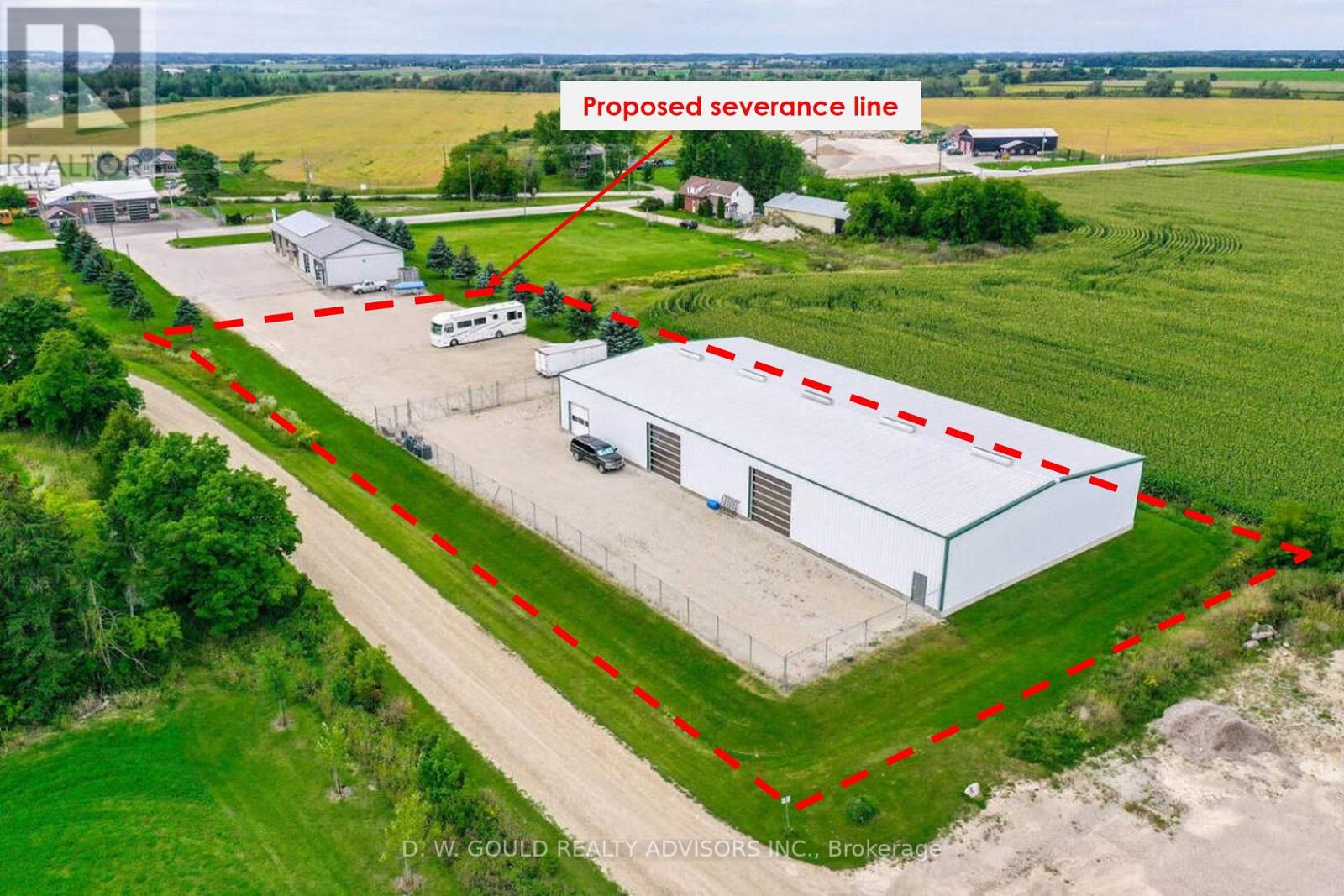Lot 103 - 48 Allister Drive
Middlesex Centre, Ontario
Welcome to Kilworth Heights West; Love Where You Live!! Situated in the Heart of Middlesex Centre and a short commute from West London's Riverbend. Quick access to Hwy#402, North & South London with tons of Amenities, Recreation Facilities, Provincial Parks and Great Schools. Award winning Melchers Developments now offering phase III Homesites. TO BE BUILT One Floor and Two storey designs; our plans or yours, built to suit and personalized for your lifestyle. 40 & 45 homesites to choose from in this growing community!! High Quality Finishes and Attention to Detail; tons of Standard Upgrades high ceilings, hardwood flooring, pot lighting, custom millwork and cabinetry, oversized windows and doors & MORE. Architectural in house design & decor services included with every New Home. Full Tarion warranty included. Visit our Model Homes @ 48 Benner Boulevard in Kilworth and 114 Timberwalk Trail in Ilderton. Reserve Your Lot Today!! Note; photos of previous Model Home may show upgrades. (id:50886)
Sutton Group Pawlowski & Company Real Estate Brokerage Inc.
1502 - 500 Talbot Street
London, Ontario
Perched on the 15th floor, this east-facing condo offers breathtaking sunrises and unobstructed views, perfect for those who appreciate a serene start to the day. Enjoy the convenience of downtown living with free parking, allowing you to escape the hassle of snowy streets. Step outside and walk to nearby parks to enjoy beautiful winter activities like skating, sledding, or simply a peaceful stroll in the crisp air.This 2-bedroom, 2-bathroom apartment condo boasts a spacious 1,268 sq ft (MPAC) layout filled with natural light. The updated kitchen features sleek stainless steel appliances, ample prep space, and storage. The second bedroom, complete with a Murphy bed, offers flexibility for a home office and space for overnight guests.Youll love the ease of designated underground parking for 1 vehicle, keeping your car snow-free, plus an exclusive storage locker for all your extras. The building amenities include a summer gazebo area, BBQ space, and seating, an exercise room, and a community room for social gatherings. The meticulously maintained lobby and lush landscaping create an inviting atmosphere that feels like home.Downtown living has never been so appealingyour perfect mix of convenience, comfort, and charm awaits! (id:50886)
Keller Williams Lifestyles
537 Clarke Road
London, Ontario
Attention Investors & First time Homebuyers!!Fantastic Detached Home with Rental Unit option, Prime Location! This beautiful brick bungalow with Granny Flat has 4 bedrooms and 2 full washrooms. The main floor invites you with original hardwood floors,3 bedrooms, updated 4 pc bathroom, spacious bright living room and stylish updated kitchen. The lower level features a fully equipped 1-bedroom suite, complete with a full bathroom, kitchen and a large recreational room. Perfect for guests, extended family, or rental income. Enjoy the expansive fully fenced backyard, a fantastic space for outdoor gatherings, playtime, or gardening. A detached garage adds extra convenience and storage. Located close to schools and amenities ( Argyle mall, Fanshawe College, restaurants, grocery stores, bus stops), this home offers both comfort and convenience. Don't miss your chance to own this gem, book your showing today! (id:50886)
Streetcity Realty Inc.
93 Empire Parkway
St. Thomas, Ontario
Welcome to the Ashton model! This Doug Tarry built, fully finished end unit townhome is the perfect starter home! A welcoming foyer leads to the open concept main floor including a 2pc bathroom, kitchen with island and Quartz countertops and backsplash, a dining area, great room with sliding doors to a wood deck. The second level features 3 spacious bedrooms including the Primary bedroom (complete with walk in closet and 3pc ensuite) as well as a 4pc main bath and a separate laundry room with laundry tub. The lower level is where you will find a cozy rec room, a fourth bedroom and a 2pc bath. Other features: attached single car garage, LVP flooring in main living spaces, FRIDGE, STOVE and DISHWASHER INCLUDED. This all electric Doug Tarry Home is both Energy Star and Net Zero Ready with a fantastic location, backing onto walking trail and close proximity to Park all that is left to do is move in, get comfortable and Welcome Home. (id:50886)
Royal LePage Triland Realty
906 - 1030 Coronation Drive
London, Ontario
Built by the award-winning Tricar, the Northcliff is one of London's most exquisite condos. This 2-bed, 2-bath, 1,200 sqft unit features a spacious foyer, open concept layout with crown-moulded ceilings. The kitchen boasts espresso shaker cabinetry, dark granite countertops, stainless steel appliances, and ample storage. The living room includes an electric fireplace. Enjoy breathtaking unobstructed north-facing views from the spacious balcony. The bedrooms are bright, and the den can serve as an office or study. The laundry room offers additional storage. Building amenities include a theatre/media room, fitness room, billiards room, library, guest suite, and outdoor terrace. The unit comes with tandem parking for 2 spots. Water & heat are included in the condo fee. Surrounded by nearby shopping, dining, and recreation, including Hyde Park Shopping Centre, Masonville Place Mall, and excellent restaurants and schools. Don't miss out on this luxurious living opportunity! (id:50886)
Keller Williams Lifestyles
365 Colville Boulevard
London, Ontario
Welcome to beautiful Byron! This stunning, completely renovated bungalow is located in the heart of this sought-after community. This charming 3+1 bedroom, 2 full bathroom home has been thoughtfully updated throughout, blending modern finishes with timeless style. The extensive renovations include a brand-new kitchen, a fully renovated bathroom, a redesigned basement offering additional living space, and new front windows that bring in an abundance of natural light. The original main floor flooring has been refinished to perfection, while the home also boasts upgrades to HVAC, plumbing, and so much more. Situated in the highly desirable Byron Southwood Public School, St. George Catholic School, Kensal Park French Immersion, and Saunders Secondary School catchment areas, you'll love the convenience of having a park just across the street, perfect for outdoor activities. Additionally, all of Byron's amenities are within a five-minute drive, including grocery stores, community centres, and the beautiful Springbank Park. This move-in-ready home offers the perfect blend of comfort, style, and location. Don't miss your chance to make it yours! (id:50886)
The Realty Firm Inc.
965 Queensdale Avenue
Oshawa, Ontario
*PRE-CONSTRUCTION* Welcome to 965 Queensdale Ave, a stunning detached 3-storey home by Holland Homes that combines elegance & comfort. This beautifully designed residence offers ample space for the entire family, with luxurious features & modern amenities throughout. Upon entering, you'll be greeted by a spacious formal dining room & inviting great room featuring a gas fireplace & a large picture window that floods the space with natural light. The kitchen is a chef's dream, equipped with a walk-in pantry & sleek quartz countertops, perfect for preparing meals & entertaining guests. Adjacent to the kitchen is a cozy breakfast area with a walkout to a beautiful deck. The 2nd floor is where you'll find the first primary bedroom, complete with a luxurious 5-pc ensuite. Every bedroom boasts its own walk-in closet, providing plenty of storage space. Convenience is key, with a dedicated laundry room on this level, making chores a breeze. The 2nd floor also features a spacious family room for relaxation & a home office that provides a quiet space for work or study. One of the highlights of this level is the 3rd bedroom, which includes a 3-pc ensuite & a private balcony. Ascending to the 3rd floor, you'll discover the 2nd primary bedroom, offering a 4-pc ensuite for ultimate privacy & comfort. Bedrooms 4 & 5 are also located on this level, each with access to a shared balcony, perfect for taking in the views & enjoying a breath of fresh air. While the home is already brimming with appeal, the unfinished basement offers a blank canvas for you to customize to your liking, whether you envision a home gym, media room, or additional storage space. Experience elevated living at 965 Queensdale Ave! **** EXTRAS **** Sod front & back, paved driveways upon final grading Full Tarion Warranty (id:50886)
Land & Gate Real Estate Inc.
53 Edgecliff Crescent
Garson, Ontario
Oversized residential building lot in Garson. 78 x 131 ft gives you plenty of room to build your dream garage and these lots offer privacy with trees in your backyard. Partnered with rainbow concrete and Maple Leaf Masonry, this neighborhood offers strict covenant to ensure a high quality standard. (id:50886)
RE/MAX Crown Realty (1989) Inc.
33 June Callwood Way
Brantford, Ontario
Welcome to 33 June Callwood Way, a luxurious end-unit townhouse located in the West End of Brantford. This home features modern curb appeal and loads of upgrades, offering 3 bedrooms, 2.5 bathrooms and a single car garage. Step inside to find freshly painted interiors (2024) and elegant LVP flooring flowing seamlessly through the main level. The open concept main floor plan is perfect for entertaining families and friends. The kitchen offers modern white cabinetry, quartz countertops, an island and stainless-steel appliances. The dining room comfortably seats 6 people and the living room has patio doors leading to the back deck. The main floor is complete with a conveniently placed powder room. Upstairs the spacious primary bedroom has a walk-in closet and ensuite bathroom featuring a stand-alone shower. This floor offers 2 additional bedrooms, a full bathroom and upper floor laundry for convenience. Check out the feature sheet for more information! (id:50886)
Revel Realty Inc
(Rear) - 493 Eliza Street
Wellington North, Ontario
+/-9,800 sf Commercial/ Industrial Storage Bldg. on +/-1.42 acres (subject to severance and mutual drive). Clear height varies from 12'10"" to 19'4"". Excess land. Three oversize doors + 1 DI door. C2 Highway Commercial and M1 Industrial Zonings with outside storage permitted with some uses. Gravelled storage area. Taxes to be assessed. Heat / Electricity / Office negotiable. Outside Storage area negotiable/ extra **** EXTRAS **** Please Review Available Marketing Materials Before Booking A Showing. Please Do Not Walk The Property Without An Appointment. (id:50886)
D. W. Gould Realty Advisors Inc.
(Rear) - 493 Eliza Street
Wellington North, Ontario
+/-9,800 sf Commercial/ Industrial Storage Bldg. on +/-1.42 acres (subject to severance and mutual drive). Clear height varies from 13'5"" to 20'. Excess land. Three oversize doors + 1 DI door. C2 Highway Commercial and M1 Industrial Zonings with outside storage permitted with some uses. Gravelled storage area. Taxes to be assessed. VTB Available. *Legal Description Continued: WELLINGTON NORTH (Subject to severance). **** EXTRAS **** Please Review Available Marketing Materials Before Booking A Showing. Please Do Not Walk The Property Without An Appointment. (id:50886)
D. W. Gould Realty Advisors Inc.
21 Ever Sweet Way
Thorold, Ontario
Beautiful single family townhouse 3-Bed, 2.5 Bath is available for Sale in the charming town of Thorold (Empire Calderwood).High Ceilings, upgraded hardwood floor, and open concept. The Laundry is conveniently located on Second Floor. Conveniently situated less than 10 minutes from Brock University and Niagara College, and just 10 minutes from Niagara's largest shopping destination, the Pen Centre. The Huge Primary bedroom with ensuite bathroom and walk-in closet. Three spacious bedrooms. Other features of this beautiful townhouse include modern finishes and plenty of storage space. Near Parks, Public Transportation, Bus Stops, Schools, Shopping Malls, Grocery Stores, Restaurants, Bars and Sport Clubs. (id:50886)
Cityscape Real Estate Ltd.












