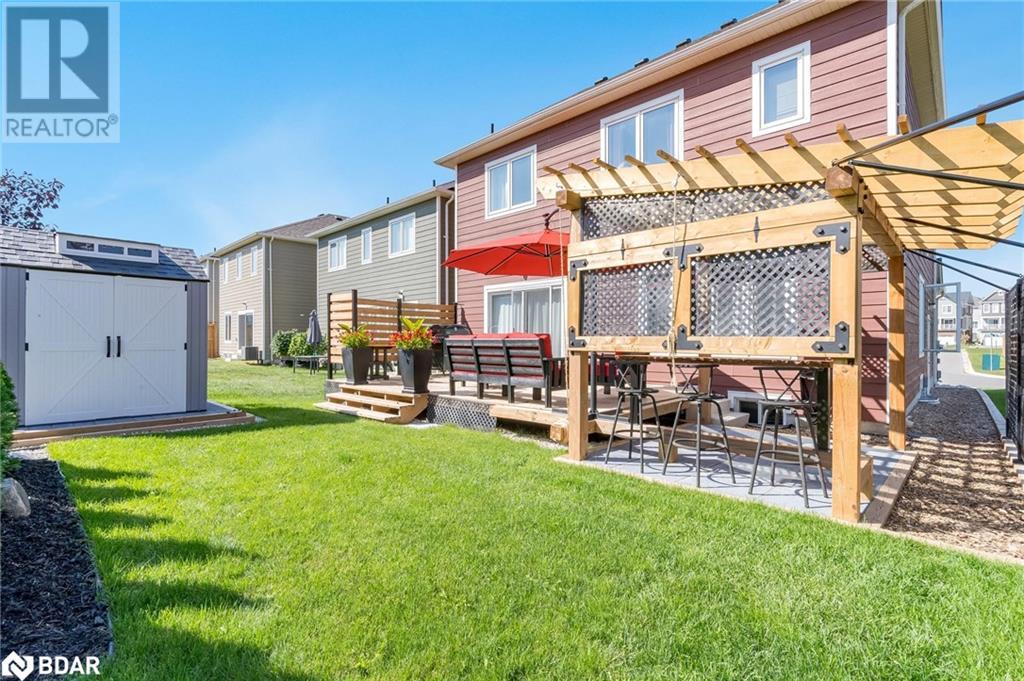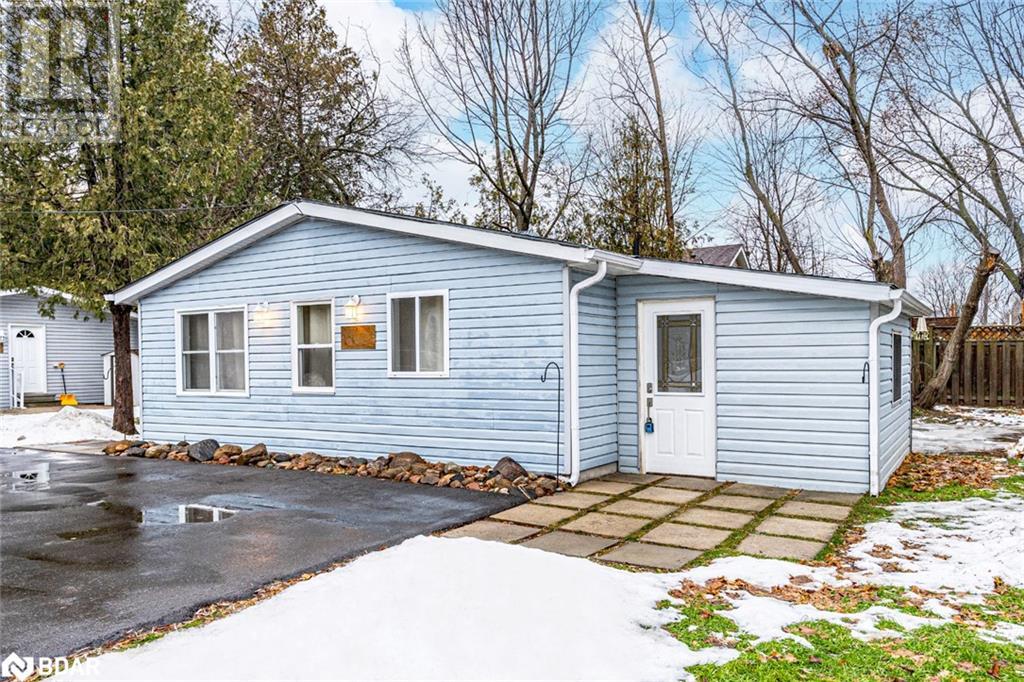300 Blake Avenue
Belle River, Ontario
Welcome to this exquisite BK CORNERSTONE 2-storey home in the coveted Forest Hill Estates of Belle River. This Stratford model is sure to impress with its grand foyer soaring 18 ft high, leading to a private office and a stylish half bath. The inviting living room boosts a cozy gas fireplace, while the beautifully designed kitchen features custom cabinetry, an island with quartz countertops and a walk-in pantry. The dining area opens up to a 12’x12’ covered concrete patio, perfect for relaxing outdoors. On the second level, you’ll find four generously sized bedrooms, including a luxurious primary suite with walk-in closet and an ensuite bath complete with dual vanities, a tiled shower & a soaker tub. Additionally, there’s a junior suite with its own walk-in closet and ensuite bath. The second floor also includes another full bath and a convenient laundry room. This ENERGY STAR certified home is move in ready and waiting for you! Don’t miss out on this exceptional opportunity! (id:50886)
Realty One Group Iconic
302 Blake
Belle River, Ontario
Welcome to this exquisite BK CORNERSTONE ranch-style home located in the highly sought after Forest Hill Estates in Belle River. From the moment you step inside, you’ll be captivated by the high-end finished that adorn every corner of the meticulously designed property. The heart of the home, a beautifully appointed kitchen, featuring custom cabinetry, quartz counter tops, an oversized island and a stylish design that makes it a culinary enthusiast's dream. The convenience of main floor laundry adds to the home’s functional appeal. Additional features include 9’ ceilings throughout, 2 main floor bedrooms, 2 full baths, a beautiful family room with gas fireplace and a spacious dining area that leads to a covered rear patio. This home is complete with front yard landscaping with an inground sprinkler system. You do not want to miss this ONE! (id:50886)
Realty One Group Iconic
315 Simcoe Street
Amherstburg, Ontario
WELCOME TO 315 SIMCOE IN BEAUTIFUL AMHERSTBURG. THIS 4 LVL SIDESPLIT OFFERS A 70 X 226 LOT, CARPORT PLUS A DETACHED 2 CAR GARAGE. THIS HOME FEATURES 3+1 BEDROOMS, 2 BATHS, GRADE ENTRANCE TO LOWER LEVEL. NEWER ROOF(2022), FURNACE, A/C (2021), HOT WATER TANK OWNED. THIS HOME IS WALKING DISTNCE TO SCHOOLS, SHOPPING & MUCH MORE. 24 HOURS NOTICE FOR ALL SHOWINGS. CALL TODAY FOR YOUR PERSONAL VIEWING. (id:50886)
Buckingham Realty (Windsor) Ltd.
108 - 77 Leland Street
Hamilton, Ontario
GREAT DEAL, ALL FURNITURE INCLUDED IN RENT. SHORT TERM OR LONG TERM LEASE. INCLUDES 1 PARKING SPOT!!. Amazing Ground Floor Unit, with HUGE Patio....Sparkling clean, Cheerful, Bright & sunny, almost new building!! Granite kitchen countertop with ceramic backsplash! Stainless Steel appliances. Walk to McMaster University, McMaster Children's Hospital. Walk to everywhere, Groceries, Bank, Coffee shops, restaurants, transit.....Dedicated surface parking spot. This is designed for lifestyle and functionality, and is perfect for students or professionals! Situated right next to the Hamilton Burlington Trail and surrounded by amenities, entertainment, greenspace, shopping, restaurants and public transit, this unit checks all the boxes! Really Quiet & Safe Neighborhood! Additional Building Amenities Include On-Site Laundry, Secure In-Door Bike Storage, 24/7 Emergency Maintenance, Nighttime Security, Security Cameras + Visitor Parking. NOT TO BE MISSED...BOOK YOUR SHOWING TODAY! **** EXTRAS **** All furniture included in Rent, One Parking spot included. (id:50886)
Ipro Realty Ltd.
6121 Concession Rd B-C
Ramara, Ontario
ANOTHER QUALITY KRISTENSEN BUILDERS HOME, 1600 ft. , THREE BEDROOMS, WITH A LARGE 2 CAR ATTACHED GARAGE,[ 22'.5 X 24'8] MAIN FLOOR AND BASEMENT ENTRANCE . THIS HOME FEATURES VAULTED CEILINGS IN THE COMMON AREAS,WITH A LARGE WELL-DESIGNED EAT IN KITCHEN WITH LOTS OF CUPBOARDS, & BREAKFAST ISLAND, SLIDING DOORS OPENING TO A ROOMY DECK AND GREAT BACK YARD, SPACIOUS MASTER BEDROOM WITH WALK-IN CLOSET AND EN SUITE, WITH DECK ACCESS .NOTE THE BUILDING IS NOT ASSESSED. LOCATED ON A 1.1 ACRE ESTATE LOT. (id:50886)
Century 21 B.j. Roth Realty Ltd. Brokerage
26 Dunes Drive
Wasaga Beach, Ontario
Top 5 Reasons You Will Love This Home: 1) Six bedrooms and five bathrooms home offering ample space for both family members and guests, ensuring everyone's comfort and convenience, along with a fully finished basement with an oversized bathroom and the added bonus of a second laundry hookup 2) The spacious and airy feel of the open-concept design provides an ideal setting for comfortable living, allowing for effortless flow between rooms, including a 17-foot grand foyer setting an impressive tone upon entry, adding a touch of elegance and grandeur to the home's ambiance 3) Enjoy the outdoors in the backyard finished with a privacy screen, a hot tub pad, and a pergola with a live edge bar table next to the hot tub pad, perfect for entertaining 4) The kitchen is equipped with quartz countertops, undermount cabinet lighting, upgraded fixtures, and a walkout to the backyard oasis, offering a seamless transition between indoor and outdoor living spaces with a bonus shed that provides extra storage space for outdoor equipment, gardening tools, keeping the backyard neat and organized 5) The two-car garage offers additional space for various purposes, such as a workout area, with a feature wall, creating a welcoming atmosphere for relaxation or socializing. 2,837 fin.sq.ft. Age 6. Visit our website for more detailed information. *Please note some images have been virtually staged to show the potential of the home. (id:50886)
Faris Team Real Estate Brokerage
1450 Margaret Crescent
Penetanguishene, Ontario
This stunning property boasts a detached two-car garage plus carport connected to the main house by a breezeway, providing convenience and shelter. The beautifully landscaped backyard features a expansive deck, a charming gazebo, a greenhouse, and raised garden beds, all backing onto a serene forest for unparalleled privacy. Upon entering the home, you're welcomed by a slate-tiled foyer that leads into a spacious family room with soaring cathedral ceilings and wide-plank, engineered hardwood flooring. The staircase ascends to the loft bedroom with a three-piece bathroom and walk -in closet (also great office space). The dining room flows seamlessly into the kitchen, which is adorned with quartz countertops, abundant pot lights, and modern cabinetry. Adjacent to the kitchen is a cozy living room with a gas fireplace and engineered hardwood flooring that extends into the hallway leading to a two-piece bathroom, two additional well-sized bedrooms and a three-piece bathroom with a walk-in shower. The primary bedroom featuring a large walk-in closet, ensuite bath with a Jacuzzi tub, and elegant large baseboards. The spacious laundry room including a folding area, and a separate large storage pantry complete the main living spaces. The basement offers even more versatility, with a cold storage room that connects to the detached garage, a bedroom, a workout room, and a multi-purpose space that could serve as a music room, or TV room. The expansive recreation area is finished with Shaw high-end vinyl flooring, and there is ample storage throughout. This meticulously maintained home includes a furnace room, a water softener, and a BRAND NEW high-efficiency FURNACE. Every detail has been thoughtfully considered—this home is move-in ready and sure to impress! (id:50886)
RE/MAX Realtron Realty Inc. Brokerage
80 Windward Drive
Grimsby, Ontario
Welcome to a stunning new 1,971 Sqft, 3-story townhome in the heart of Grimsby on the Lake, move-in ready! This beautiful home offers 3 bedrooms & 2.5 bathrooms, with desired upgrades in both kitchen& bathrooms. Imagine waking up to amazing views of Lake Ontario, the Toronto Skyline, and theNiagara Escarpment from your private rooftop terrace! Each floor features large windows, high ceiling & a balcony that fill the home with lots of natural light. The open-concept living room flows into a stylish kitchen with stainless steel appliances, perfect for gatherings. Located just steps from the lake and close to popular restaurants, a wine bar, a nail salon, and a flower shop, you'll love the convenience and sense of community. Local beaches are only minutes away, making this home feel like a permanent vacation. Additionally, you'll have access to fantastic condominium amenities, including a gym, a rooftop party room &rooftops terrace with BBQ'S.Easy access to QEW. Own a piece of paradise! **** EXTRAS **** S.S APPLIANCES, WASHER/DRYER BRAND NEW (id:50886)
RE/MAX Millennium Real Estate
2073 Kate Avenue
Innisfil, Ontario
EXCEPTIONAL OPPORTUNITY FOR FIRST-TIME BUYERS OR INVESTORS: TWO HOMES WITHIN WALKING DISTANCE OF THE BEACH! This property features two move-in-ready bungalows, offering incredible potential for in-law living or rental income possibilities to offset your mortgage. Nestled on a spacious 60 x 200 ft mature lot with plenty of parking, it provides ample room to relax, entertain, or even expand. Located in a desirable in-town location just minutes from all of Alcona’s amenities and within walking distance to Innisfil Beach and Park, this home is ideal for investors, first-time buyers, or families seeking flexibility. Step inside and enjoy bright, open-concept living spaces designed for comfort. In-floor heating adds exceptional comfort, while both homes feature well-maintained interiors and exteriors, and each is equipped with its own washer and dryer. Surrounded by year-round recreation options, including trails, parks, golf courses, marinas, and Friday Harbour Resort, you’ll love the lifestyle this home provides! Don’t miss out; take the first step toward making this unique property your own #HomeToStay and start envisioning your future here! (id:50886)
RE/MAX Hallmark Peggy Hill Group Realty Brokerage
210 Sandybrook Way
Kingsville, Ontario
Welcome to 210 Sandybrook Way, Kingsville, Ontario! This stunning 1 3/4 custom-designed home is a true gem, offering a harmonious blend of elegance and modern comfort. Boasting 4 spacious bedrooms, including a bonus room over the garage, and 5 bathrooms, including one in the garage, this home has been meticulously upgraded and renovated to meet the highest standards. The primary ensuite is a spa-like oasis, complete with a sauna for ultimate relaxation. Step into the heart of the home and be captivated by the gourmet kitchen, perfect for culinary enthusiasts. The covered porch with an outdoor kitchen extends your living space, providing an ideal spot for entertaining or simply enjoying the serene surroundings. The backyard is a nature lover's paradise featuring a tranquil pond, treed area, and vibrant perennials. Most recent upgrades include roof (July 2024), entire home freshly painted, driveway re-sealed. See docs for complete list. (id:50886)
Century 21 Local Home Team Realty Inc.
58 Callams Bay Crescent
Amherstburg, Ontario
Everjonge Homes presents the Ellington model, immediate possession offered on this 4 bedroom, 2.5 bth, 2050 sq ft (approx) 2 storey townhome. Tons of beautiful upgrades on this open concept design feat. 9ft ceilings and gorgeous kitchen with backsplash, custom hood fan and intricate ceiling details. Hardwood flooring thru-out main floor, including primary bedroom, ceramic in the baths and laundry/mud room. Covered back porch, concrete driveway and all sod completed, walk to park and trails. (id:50886)
Deerbrook Realty Inc. - 175
1045 Sycamore Avenue
Kingsville, Ontario
Welcome to your dream home! This 3-bedroom, 2-bathroom coastal retreat is perfectly situated just steps away from the beach and a prestigious yacht club, offering the ultimate blend of relaxation and lifestyle. Whether you’re a beach lover, a boating enthusiast, or simply seeking a serene retreat, this home offers a lifestyle like no other. (id:50886)
RE/MAX Care Realty - 828












