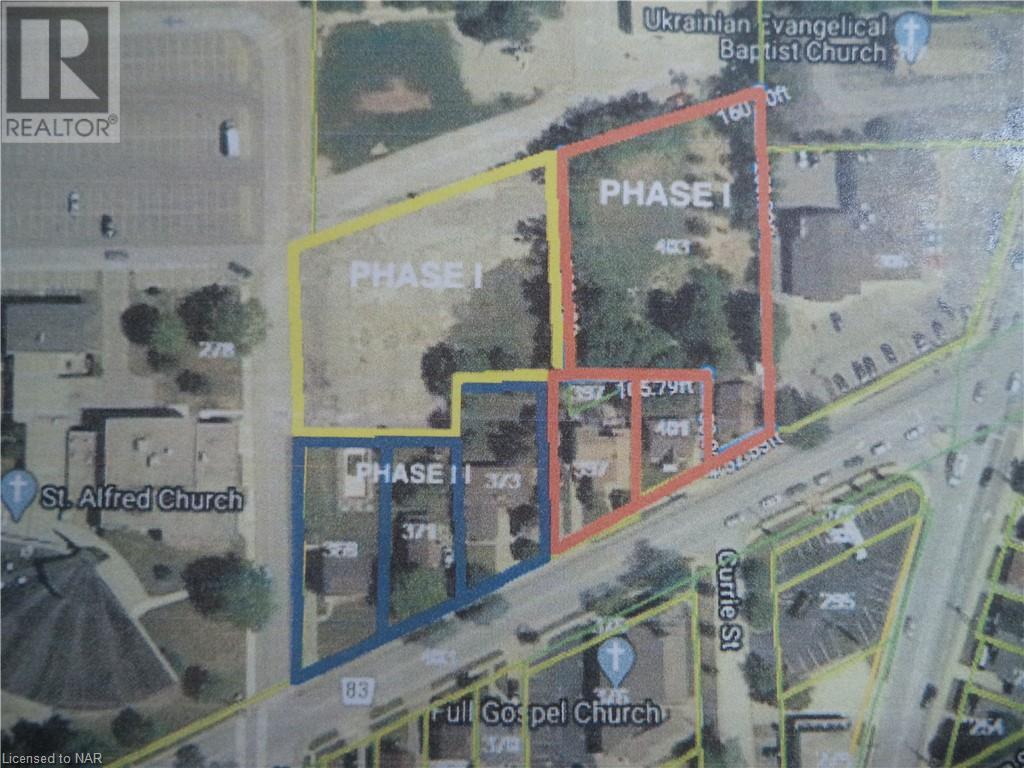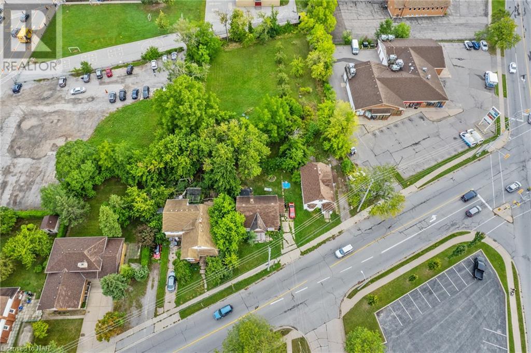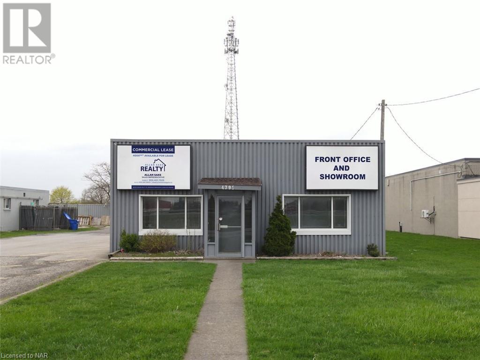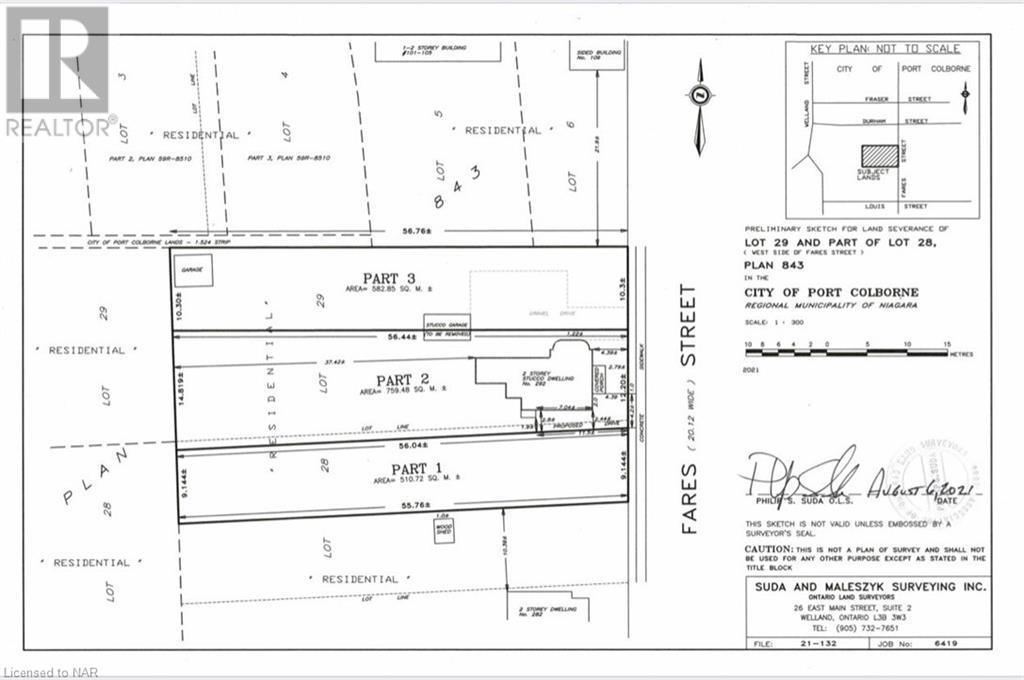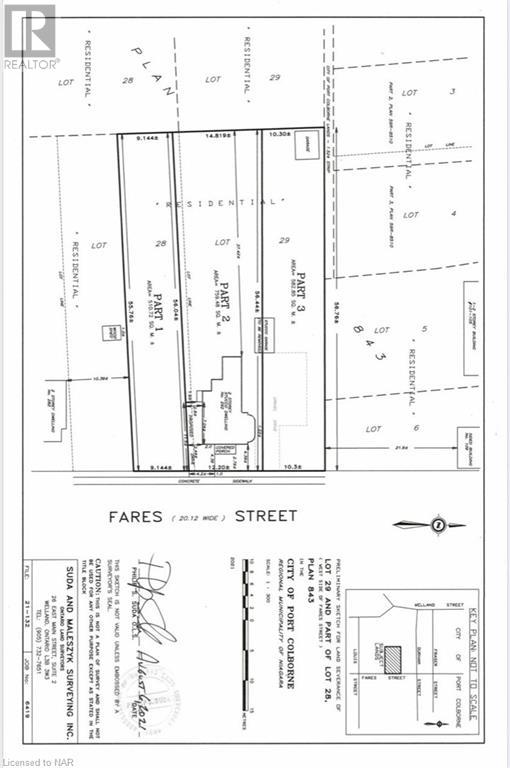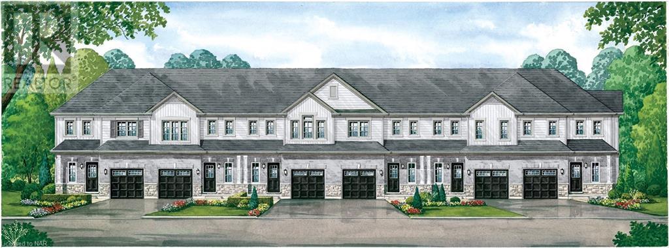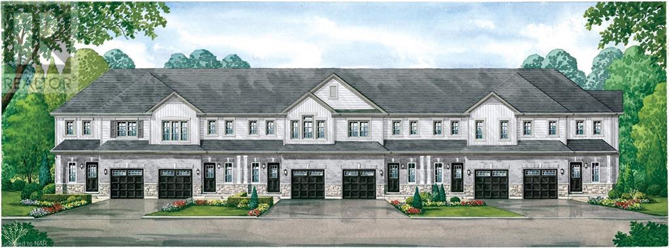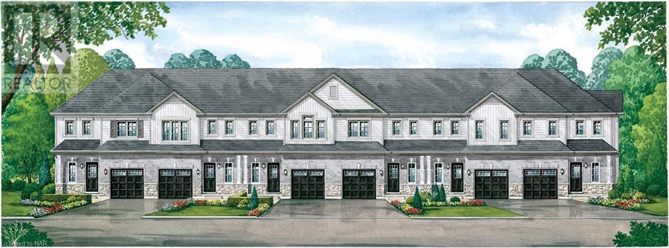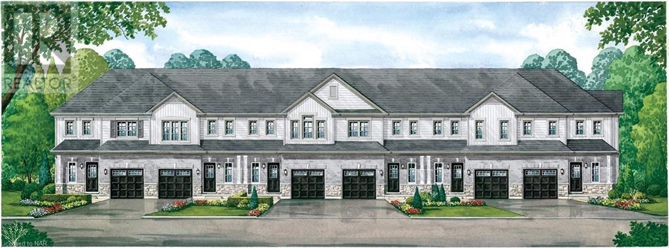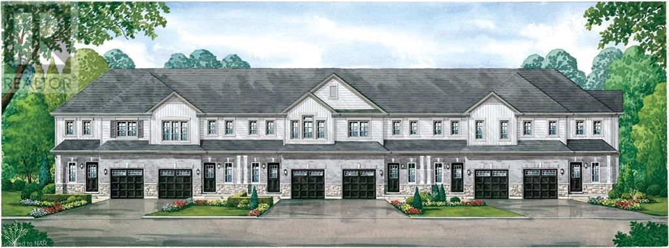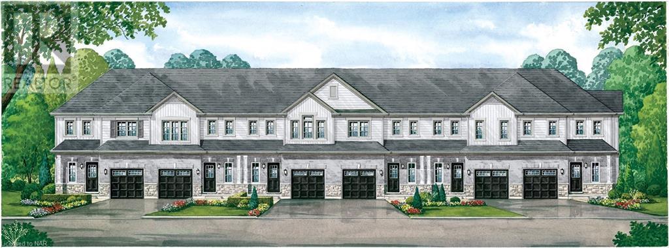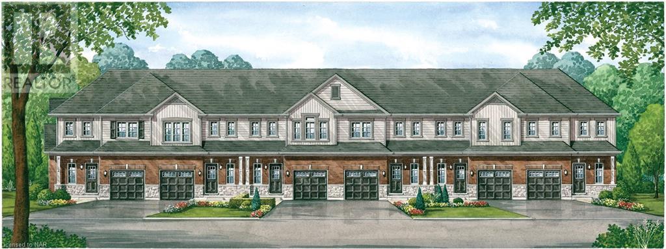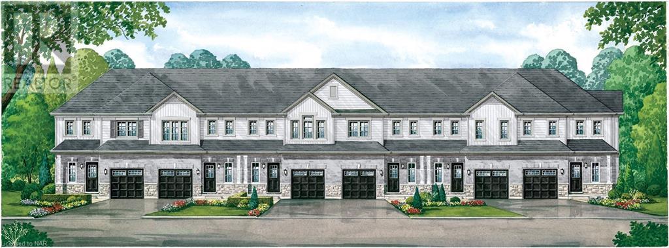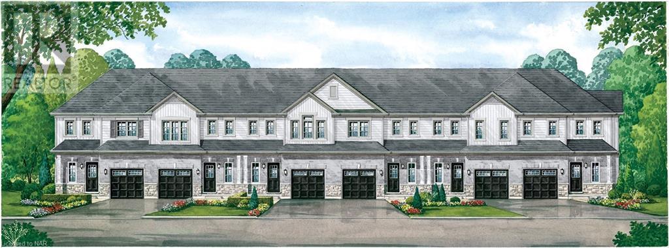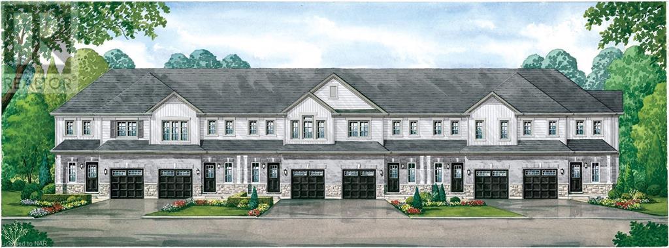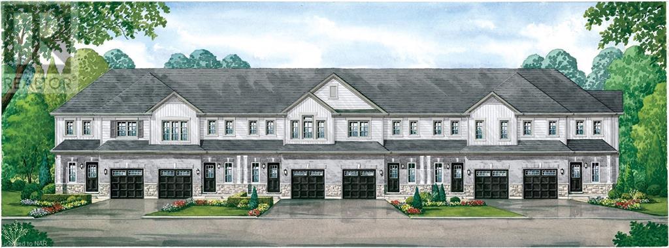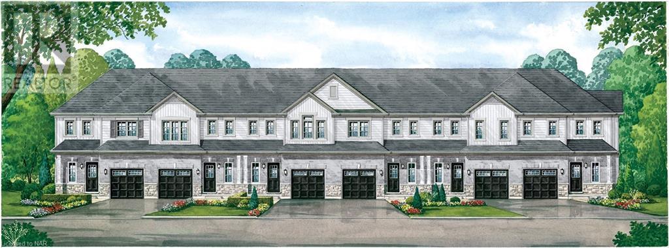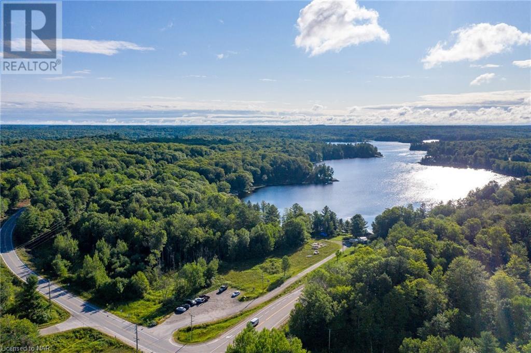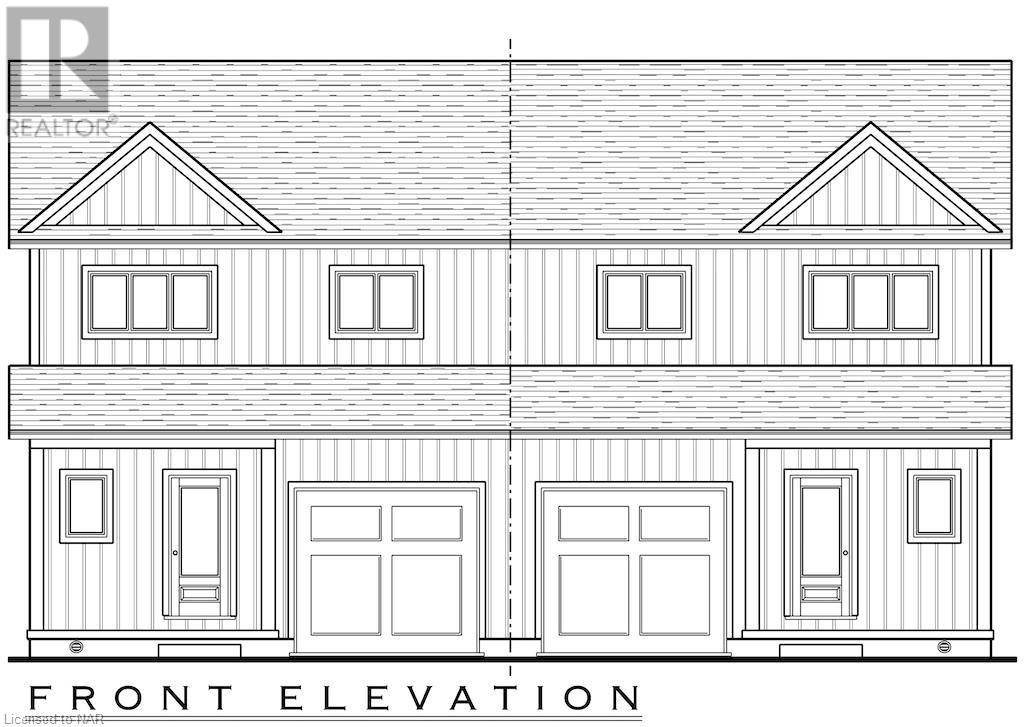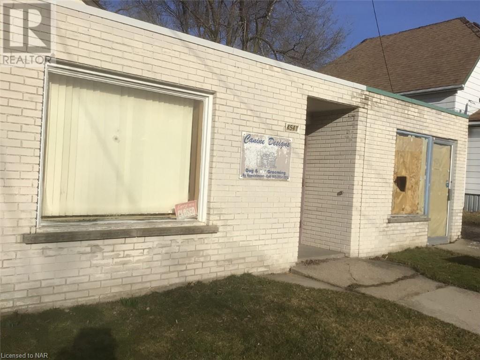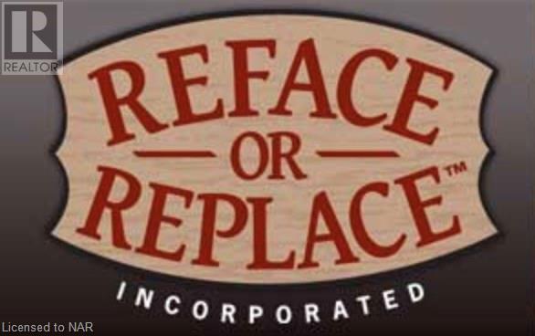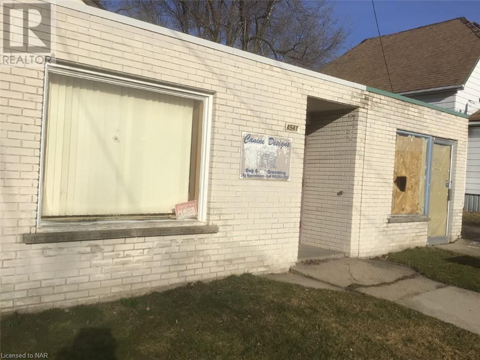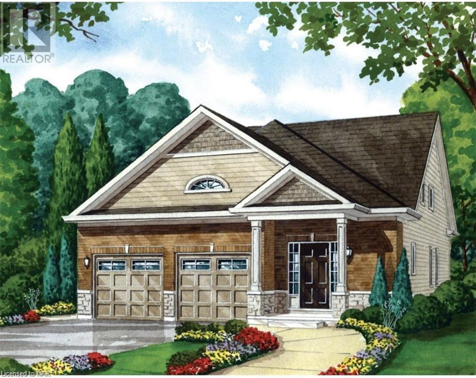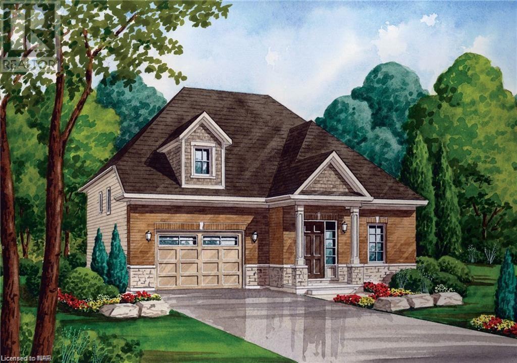278 Vine Street
St. Catharines, Ontario
Vacant Land .75 Acre North St.Catharines , to be severed from main parcel 278 Vine Street at Buyers expense. Excellent development potential. Call Brokerage Listing Realtor for further details. (id:50886)
Right At Home Realty
397-403 Carlton Street
St. Catharines, Ontario
Residential development site in the heart of north end St. Catharines. This desireable 1 acre site is zoned and approved for 11 storey, 124 unit building with up to 10,000sf commercial area, with the potential to expand. Site offers a favorable site specific zoning, with great density and freedom of design, that can be taken into Site Plan Approval. Currently has two single family houses and one duplex that are income producing. Ideally located near the corner of Carlton and Niagara St., within sight of Lester B. Pearson Park and Kiwanis Aquatics Centre, well served by public transit, schools, library etc. providing quick access to the QEW. Great walkability with easy access to grocery, retail and food service being positioned between three commercial areas of Fairview Mall, Scott and Vine, and Welland Ave. Desirable area with an established history of successful condo projects. (id:50886)
Royal LePage NRC Realty
4795 Kent Avenue
Niagara Falls, Ontario
Fabulous Commercial Lease opportunity! 3,963 sq. ft. of office and showroom space in Kent Industrial Park. Fantastic location with great Queen Elizabeth Highway access and exposure. Zoned LI and GI. Please contact the listing agent for list of all uses. Immediate Possession! (id:50886)
RE/MAX Niagara Realty Ltd
Pt 1 Lot 28 Fares Street
Port Colborne, Ontario
R3 ZONE PERMITS MANY RESIDENTIAL USES ON THIS AFFORDABLE 30' x 183' LOT CLOSE TO DOWNTOWN, SCHOOLS, SHOPPING, RESTAURANTS, NICKEL BEACH, SUGARLOAF MARINA. SERVICES AT THE ROAD. (id:50886)
Royal LePage NRC Realty
Pt 3 Lot 29 Fares Street
Port Colborne, Ontario
R3 ZONE PERMITS MANY RESIDENTIAL USES ON THIS AFFORDABLE 33.9' x 183' LOT CLOSE TO DOWNTOWN, SCHOOLS, SHOPPING, RESTAURANTS, NICKEL BEACH, SUGARLOAF MARINA. SERVICES AT THE ROAD. (id:50886)
Royal LePage NRC Realty
Blk37/c - 16 Louisa Street
Fort Erie, Ontario
Welcome to Your NEW HOME. Located in the newest phase of Peace Bridge Village, this 3 bedroom 2 bath 2- storey townhouse unit The KRAFT is the perfect place to call home. Open concept floor plan with 1353sq.ft of main living space including, 9ft ceilings, ceramic tile, 2nd floor laundry and so much more. Optional second floor plans are available as well an optional finished basement plan for those looking for more space. Situated in close proximity to shopping, restaurants, walking trails, Lake Erie and beaches. Short drive to major highways and The Peace Bridge. (id:50886)
Century 21 Heritage House Ltd
Blk37/c - 17 Louisa Street
Fort Erie, Ontario
Welcome to Your NEW HOME. Located in the newest phase of Peace Bridge Village, this 3 bedroom 2 bath 2-storey townhouse unit The Ridgemount is the perfect place to call home. Open concept floor plan with 1362sq.ft of main living space including, 9ft ceilings, ceramic tile, 2nd floor laundry and so much more. Optional second floor plans are available as well an optional finished basement plan for those looking for more space. Situated in close proximity to shopping, restaurants, walking trails, Lake Erie and beaches. Short drive to major highways and The Peace Bridge. (id:50886)
Century 21 Heritage House Ltd
Blk 37/c - 18 Louisa Street
Fort Erie, Ontario
Welcome to Your NEW HOME. Located in the newest phase of Peace Bridge Village, this 3 bedroom 2 bath 2-storey end unit townhouse The Crescent is the perfect place to call home. Open concept floor plan with 1388sq.ft of main living space including, 9ft ceilings, ceramic tile, laundry and so much more. Optional second floor plans are available as well an optional finished basement plan for those looking for more space. Situated in close proximity to shopping, restaurants, walking trails, Lake Erie and beaches. Short drive to major highways and The Peace Bridge. (id:50886)
Century 21 Heritage House Ltd
Bk37/c - 15 Louisa Street
Fort Erie, Ontario
Welcome to Your NEW HOME. Located in the newest phase of Peace Bridge Village, this 3 bedroom 2 bath 2- storey townhouse unit The Kraft is the perfect place to call home. Open concept floor plan with 1353sq.ft of main living space including, 9ft ceilings, ceramic tile, 2nd floor laundry and so much more. Optional second floor plans are available as well an optional finished basement plan for those looking for more space. Situated in close proximity to shopping, restaurants, walking trails, Lake Erie and beaches. Short drive to major highways and The Peace Bridge. (id:50886)
Century 21 Heritage House Ltd
Blk37/c - 13 Louisa Street
Fort Erie, Ontario
Welcome to Your NEW HOME. Located in the newest phase of Peace Bridge Village, this 3 bedroom 2 bath 2- storey end unit townhouse The Crescent is the perfect place to call home. Open concept floor plan with 1362sq.ft of main living space including, 9ft ceilings, ceramic tile, 2ND FLOOR laundry and so much more. Optional second floor plans are available as well an optional finished basement plan for those looking for more space. Situated in close proximity to shopping, restaurants, walking trails, Lake Erie and beaches. Short drive to major highways and The Peace Bridge. (id:50886)
Century 21 Heritage House Ltd
Blk37/c - 14 Louisa Street
Fort Erie, Ontario
Welcome to Your NEW HOME. Located in the newest phase of Peace Bridge Village, this 3 bedroom 2 bath 2- storey townhouse unit The Ridgemount is the perfect place to call home. Open concept floor plan with 1362sq.ft of main living space including, 9ft ceilings, ceramic tile, 2nd floor laundry and so much more. Optional second floor plans are available as well an optional finished basement plan for those looking for more space. Situated in close proximity to shopping, restaurants, walking trails, Lake Erie and beaches. Short drive to major highways and The Peace Bridge. (id:50886)
Century 21 Heritage House Ltd
Block B Lot 7 Louisa Street
Fort Erie, Ontario
Welcome HOME. Nestled in the newest phase of Peace Bridge Village, this 3-bedroom, 2-bath 2-Storey preconstruction home is poised to be your ideal sanctuary. With an open-concept floor plan spanning 1376 sq.ft, this contemporary masterpiece promises to redefine your living experience. As you step into the main level kitchen adorned with state-of-the-art optional finishes, envision gatherings and culinary adventures in a space designed for both functionality and style. The attached garage, accompanied by a private driveway, ensures ample parking and storage. Positioned in a bustling urban neighborhood, this property is minutes away from top-tier schools, shopping hubs, and scenic trails, offering a perfect blend of convenience and comfort. (id:50886)
Century 21 Heritage House Ltd
Block B Lot 9 Louisa Street
Fort Erie, Ontario
Introducing the Kraft Model – an extraordinary opportunity for your dream home at 28 Louisa Street, Fort Erie, Ontario, in the sought-after Crescent Park locale. Crafted by Ashton Homes (Western) Ltd., this avant-garde project ensures you become the proud first owner of a contemporary masterpiece, embodying the epitome of sophisticated modern living. Picture a sprawling 2-story layout boasting 3 bedrooms and 2 bathrooms. The main floor unfolds an intelligently designed kitchen, a stylish dining room, and an expansive great room – perfect for both everyday living and entertaining. Revel in the convenience of an attached garage and a private single-wide asphalt driveway, providing parking for two vehicles. Will be built with top-tier materials, including enduring brick and vinyl siding, an asphalt shingle roof, and a robust poured concrete foundation, this new construction promises a seamless blend of durability and style. Anticipate the ease of municipal water and sewer services, coupled with access to cable, high-speed internet, electricity, natural gas, and telephone services. Nestled in tranquil rural surroundings, this new construction gem invites you to seize the opportunity for a brand-new home that perfectly aligns with your modern lifestyle. Immerse yourself in the allure of this freshly built residence, designed to deliver unparalleled comfort, convenience, and a vibrant living experience. Elevate your living standards – claim your spot in the Kraft Model today! (id:50886)
Century 21 Heritage House Ltd
Block B Lot 8 Louisa Street
Fort Erie, Ontario
Presenting the Ridgemount model at 8 Louisa Street, Fort Erie—a pinnacle of contemporary luxury crafted by Ashton Homes (Western) Ltd. This preconstruction promises a first-owner experience with its 3-bed, 2-bath, 2-storey design. The main floor, hosting a kitchen, dining room, and great room, provides ample space for daily living and entertaining. Convenience meets elegance with an attached garage, private driveway, and enduring materials like brick and vinyl siding. Meticulous design extends to the foundation—poured concrete—and the roof adorned with asphalt shingles. Municipal services and proximity to highways, schools, and recreational facilities ensure seamless living. Immerse yourself in serenity in the rural locale, coupled with easy access to beaches and lakes for outdoor pursuits. The unfinished basement invites customization, allowing you to tailor the space to your preferences. Experience a harmonious blend of sophistication and functionality at the Ridgemount model—your key to modern living. (id:50886)
Century 21 Heritage House Ltd
Block B Lot 11 Louisa Street
Fort Erie, Ontario
Esteemed Ridgemount model, gracefully situated at 11 Louisa Street in the Crescent Park enclave of Fort Erie, Ontario. A testament to exquisite design and modern luxury, this distinguished residence, crafted by Ashton Homes (Western) Ltd., beckons as an opulent sanctuary awaiting its inaugural owner. Unveiling a meticulously curated 2-storey layout encompassing three bedrooms and two bathrooms, the main floor unfolds into an expansive kitchen, a sophisticated dining domain, and an inviting great room. Seamless elegance and functionality converge to create a haven for both daily living and grand entertaining. Appreciate the convenience of an attached garage and a private single-wide asphalt driveway, ensuring space for two vehicles. Will be constructed with premium materials, including brick and vinyl siding, an asphalt shingle roof, and a robust poured concrete foundation, this residence epitomizes enduring quality with minimal maintenance. Avail yourself of essential services like municipal water and sewer connectivity, complemented by amenities such as cable, high-speed internet, electricity, natural gas, and telephone services. Nestled within the tranquility of a rural landscape, with proximity to beaches and lakes, the property provides a serene backdrop for outdoor pursuits. The potential for customization within the unfinished basement amplifies the allure, presenting a canvas to tailor the home to distinctive preferences. Elevate your lifestyle and embrace the epitome of sophistication at the Ridgemount model. (id:50886)
Century 21 Heritage House Ltd
Block B Lot 12 Louisa Street
Fort Erie, Ontario
Welcome to the Crescent model at Lot 12 Louisa Street, Fort Erie, Ontario, situated in the tranquil Crescent Park area. This is a new construction project by Ashton Homes (Western) Ltd., ensuring that you will be the first owner of a modern and well-designed home. The property features a 2-storey layout with a total of 3 bedrooms and 2 bathrooms, providing ample space for everyday living and entertaining. It includes a kitchen, dining room, and a great room on the main floor. The convenience of an attached garage and a private single-wide asphalt driveway, offering parking space for two vehicles, adds to the appeal. Will be constructed with durable materials such as brick and vinyl siding, asphalt shingles for the roof, and a poured concrete foundation, this home promises longevity and low maintenance. Connected to municipal water and sewer services, it also has access to cable, high-speed internet, electricity, natural gas, and telephone services. Enjoy the peaceful surroundings of this rural area, close to beaches and lakes, perfect for outdoor recreational activities. The property's unfinished basement presents an opportunity for customization and additional living space, allowing you to personalize the home according to your needs and preferences. (id:50886)
Century 21 Heritage House Ltd
Block B Lot 10 Louisa Street
Fort Erie, Ontario
Presenting the Kraft Model, an exciting new construction prospect at 10 Louisa Street, Fort Erie, Ontario, nestled in the coveted Crescent Park area. Crafted by Ashton Homes (Western) Ltd., this visionary project guarantees you the distinction of being the first owner of a contemporary, meticulously designed home, epitomizing the essence of modern living. Envision a spacious 2-story layout housing 3 bedrooms and 2 bathrooms. The main floor unveils a thoughtfully planned kitchen, dining room, and an expansive great room—offering ample space for daily life and entertaining. Revel in the convenience of an attached garage and a private single-wide asphalt driveway, providing parking for two vehicles. Will be constructed with premium materials, including durable brick and vinyl siding, an asphalt shingle roof, and a robust poured concrete foundation, this new construction residence promises a blend of durability and style. Anticipate the ease of municipal water and sewer services, along with access to cable, high-speed internet, electricity, natural gas, and telephone services. Set amidst serene rural surroundings, this new construction project invites you to embrace the prospect of a brand-new home tailored to modern living. Immerse yourself in the excitement of this freshly built residence, designed to provide comfort, convenience, and a vibrant living experience. (id:50886)
Century 21 Heritage House Ltd
1010 Brackenrig Road
Port Carling, Ontario
Within 2 hours north of Toronto, you can enjoy a private beach overlooking Brandy Lake with almost 400 Ft. of shoreline & almost 400 Ft. of Highway frontage on over 7 acres of prime vacant land. The opportunities are vast with the WC1A1 zoning on the front lot and WC1B zoning for the back lot. A great opportunity to own this beautiful prime piece of real estate directly in the middle of Muskoka’s most Prestigious Lakes. Within a short distance of several PGA-rated golf courses, luxury spas, provincial parks & A-list celebrity hotspots. Muskoka is a peaceful haven that offers a chance to escape from the bustling city life, relax, switch off and explore Ontario’s stunning scenery. hydro/phone services, drilled well & x2 Septic. (id:50886)
Exp Realty
0 Courtwright Street
Fort Erie, Ontario
R3 LOT APPROVED F0R SEMI-DETACHED RESIDENTIAL HOMES. R3 ZONING PERMITS MANY USES. GAS, WATER, HYDRO AT THE ROAD. GREAT LOCATION 1.9KM FROM QEW, 3.6KM FROM PEACE BRIDGE - USA BORDER, CLOSE TO SCHOOLS, DOWNTOWN, BEACHES, SHOPPING, RESTAURANTS, ETC. NIAGARA RIVER VIEWS STEPS AWAY AT THE END OF COURTWRIGHT. LOCATED BETWEEN 228 AND 222 COURTWRIGHT. CURRENTLY A GARAGE ON THE PROPERTY. DRIVE BY. (id:50886)
Royal LePage NRC Realty
4541 Crysler Avenue
Niagara Falls, Ontario
CB4 ZONING ALLOWS 12 METERS CONDO DEVELOPMENT 3-4 STORIES WITH 70 METERS FRONTAGE 9 STORIES COMMERCIAL MAIN FLOOR. SELLER WILL CONSIDER SEVERANCE 50 X 70 ON CRYSLER LEAVING # 15,700 sq.ft. VACANT LAND FRONTAGE ON BRIDGE STREET. LOT FRONTING ON BRIDGE IS 36.84 FEET X 110.66 FEET. TAXES FOR BRIDGE STREET $1600 (2022). 2 COMMERCIAL UNITS, DUPLEX WITH 2 ENTERANCES UP AND DOWN, MAIN FLOOR IS A 2 BEDROOM, APPROX. 1300 SQFT UNIT (FOR BOTH FLOORS) THAT HAD MAJOR RENOS DONE AT THE END OF 2021. Global University coming to Niagara. Systems to have 10,000 students in Niagara Falls. Announced Ontario - More Homes Built Faster Act. Set a target of 8,000 homes in Niagara Falls. (id:50886)
RE/MAX Niagara Realty Ltd
5445 Glenholme Avenue
Niagara Falls, Ontario
Build and grow a great kitchen cabinetry business in Niagara! Franchise and expand this company as large as you wish to sell off as many franchises Canada wide. Reface or Replace Inc. is a Canadian Trademark (exclusive rights across Canada). The corporation is all for sale and along with goodwill and contacts along with website, phone number etc. Now 37 years in the business and time to retire and let someone else work with franchising out more of this business. Mainly cabinets for kitchen and bathrooms along with counter tops and kitchen islands etc. Lots more work attached to such a business such as plumbing, electrical along with multiple side jobs that come along with this trade. You will beginning working immediately as the phone does not stop ringing. Training is available. The seller may consider holding part of financing to assist. No equipment or building included. Pictures showcase some jobs that have been completed by the current owner. Visit website for more details - https://refaceorreplace.com/index.html (id:50886)
Coldwell Banker Advantage Real Estate Inc
4541 Crysler Avenue
Niagara Falls, Ontario
CB4 ZONING ALLOWS 12 METERS CONDO DEVELOPMENT 3-4 STORIES WITH 70 METERS FRONTAGE 9 STORIES COMMERCIAL MAIN FLOOR. SELLER WILL CONSIDER SEVERANCE 50 X 70 ON CRYSLER LEAVING # 15,700 sq.ft. VACANT LAND FRONTAGE ON BRIDGE STREET. LOT FRONTING ON BRIDGE IS 36.84 FEET X 110.66 FEET. TAXES FOR BRIDGE STREET $1600 (2022). 2 COMMERCIAL UNITS, DUPLEX WITH 2 ENTERANCES UP AND DOWN, MAIN FLOOR IS A 2 BEDROOM, APPROX. 1300 SQFT UNIT (FOR BOTH FLOORS) THAT HAD MAJOR RENOS DONE AT THE END OF 2021. Global University coming to Niagara. Systems to have 10,000 students in Niagara Falls. Announced Ontario - More Homes Built Faster Act. Set a target of 8,000 homes in Niagara Falls. (id:50886)
RE/MAX Niagara Realty Ltd
Lot 12 Burwell Street
Fort Erie, Ontario
The Walden Model located in Fort Erie, Ontario - A modern gem in the heart of Fort Erie's prime real estate landscape. This pre-construction bungalow boasts a contemporary design tailored for today's discerning homeowner. With 3 generously sized bedrooms and 2 and a half baths sleek bathrooms with a rough in in the basement, this detached home is perfect for families or those looking to downsize without compromising on space. The main level kitchen, adorned with state-of-the-art optional finishes, becomes the heart of the home, ideal for gatherings and culinary adventures. The attached garage, complemented by a private driveway, can comfortably accommodates cars and storage. Location is key, and this property doesn't disappoint. Situated in a bustling urban neighborhood, you're minutes away from top-tier schools, shopping hubs, and scenic trails. And for those beach days? The pristine shores of Fort Erie's beaches are just a short drive away. (id:50886)
Century 21 Heritage House Ltd
Lot 12 Burwell Street
Fort Erie, Ontario
Nestled in the heart of Fort Erie, Ontario, The Garrison Model stands as a testament to modern architectural excellence. This pre-construction bungalow, meticulously designed for contemporary living, presents three spacious bedrooms and a sophisticated bathroom, offering an ideal dwelling for families or those seeking efficient, yet ample, living spaces. The well-appointed kitchen on the main level, adorned with optional state-of-the-art finishes, serves as the focal point of the home, facilitating both social gatherings and culinary explorations. The convenience of an attached garage, complemented by a private driveway, ensures seamless parking and storage solutions. Beyond its structural allure, the property's strategic urban location places it within close proximity to premier educational institutions, dynamic shopping centers, and picturesque trails. For leisurely beach days, the pristine shores of Fort Erie are just a short, scenic drive away. The Garrison Model epitomizes a harmonious blend of modernity, functionality, and convenience, setting a new standard for refined living in Fort Erie. Explore the potential of your future home at The Garrison. (id:50886)
Century 21 Heritage House Ltd

