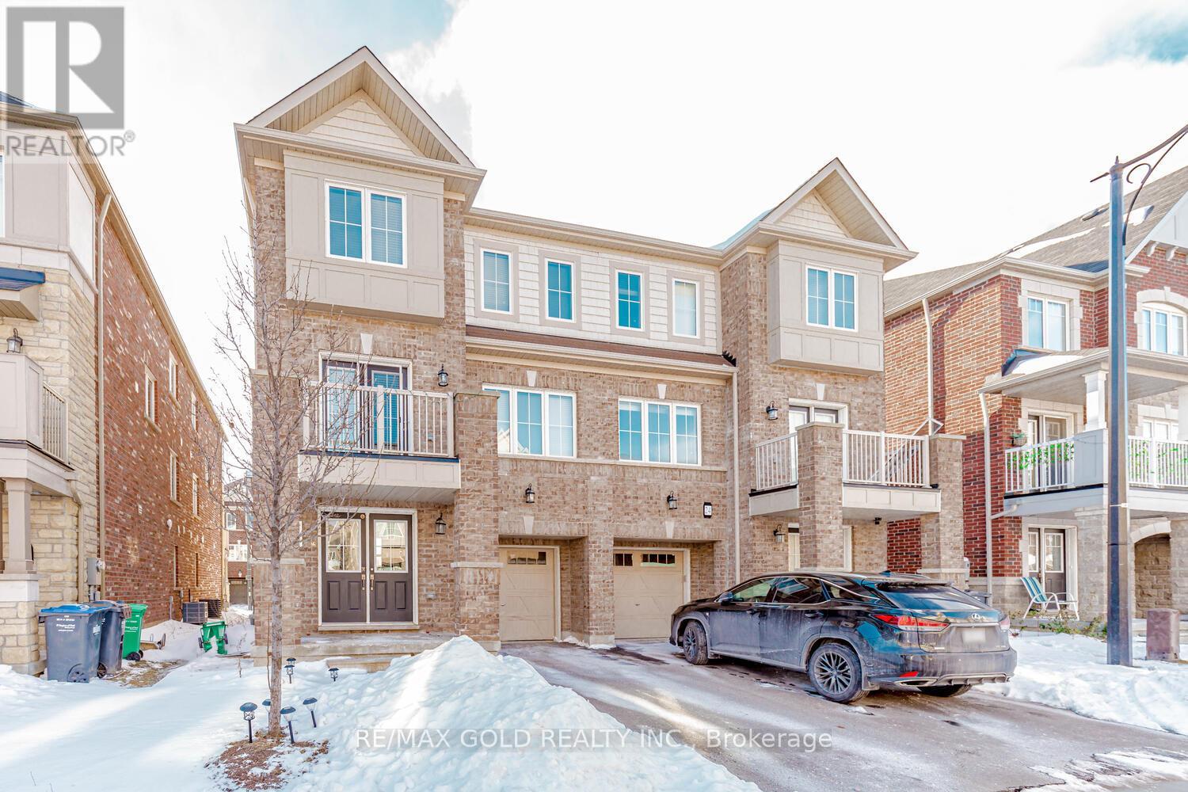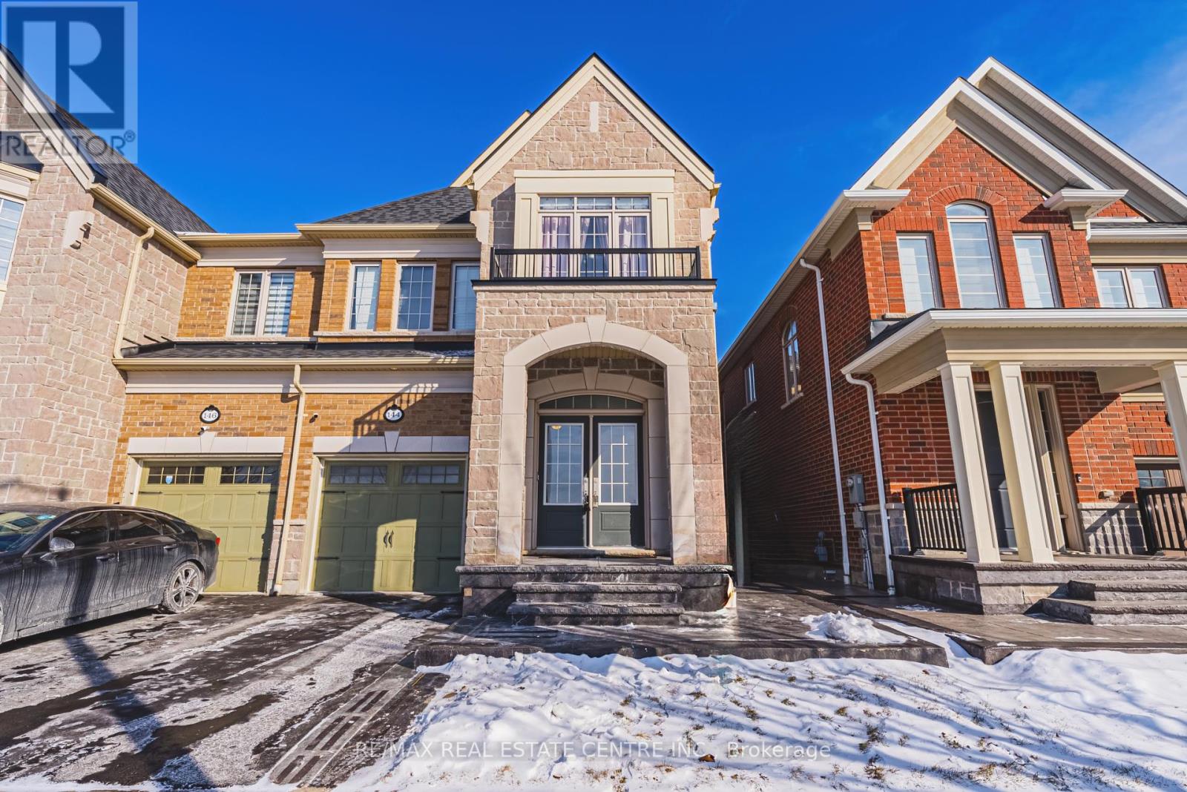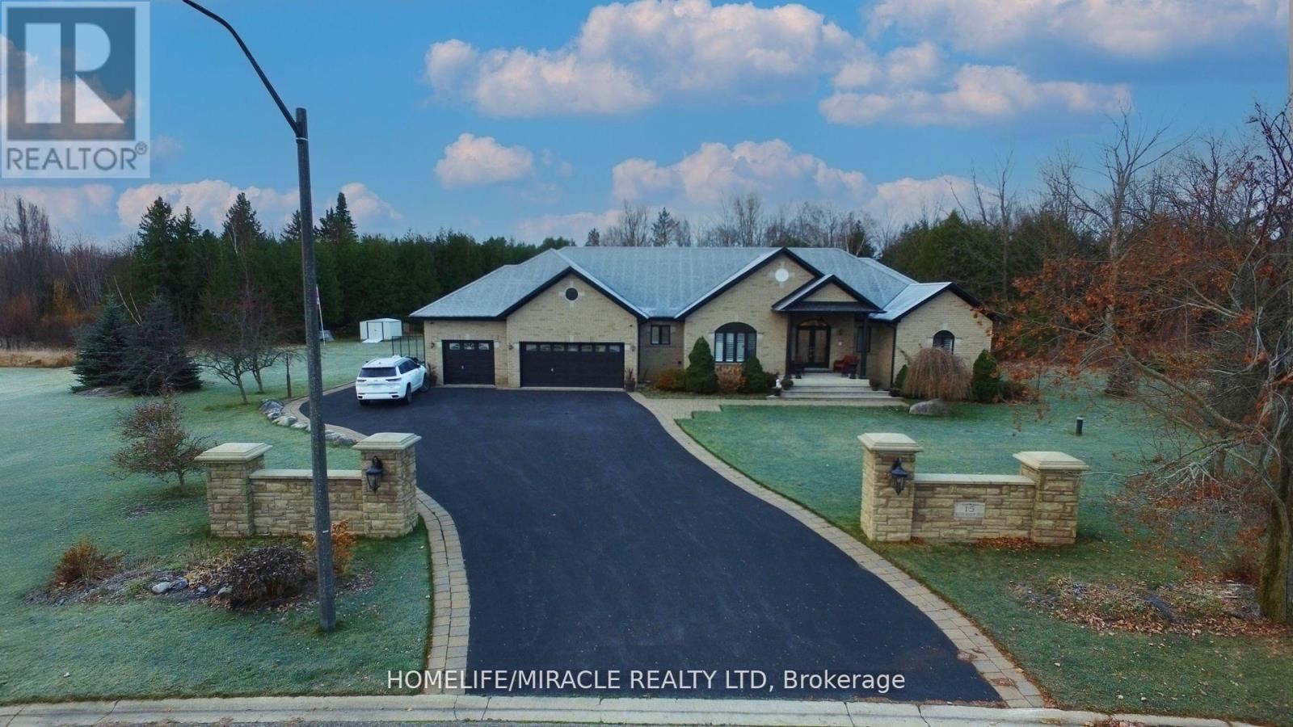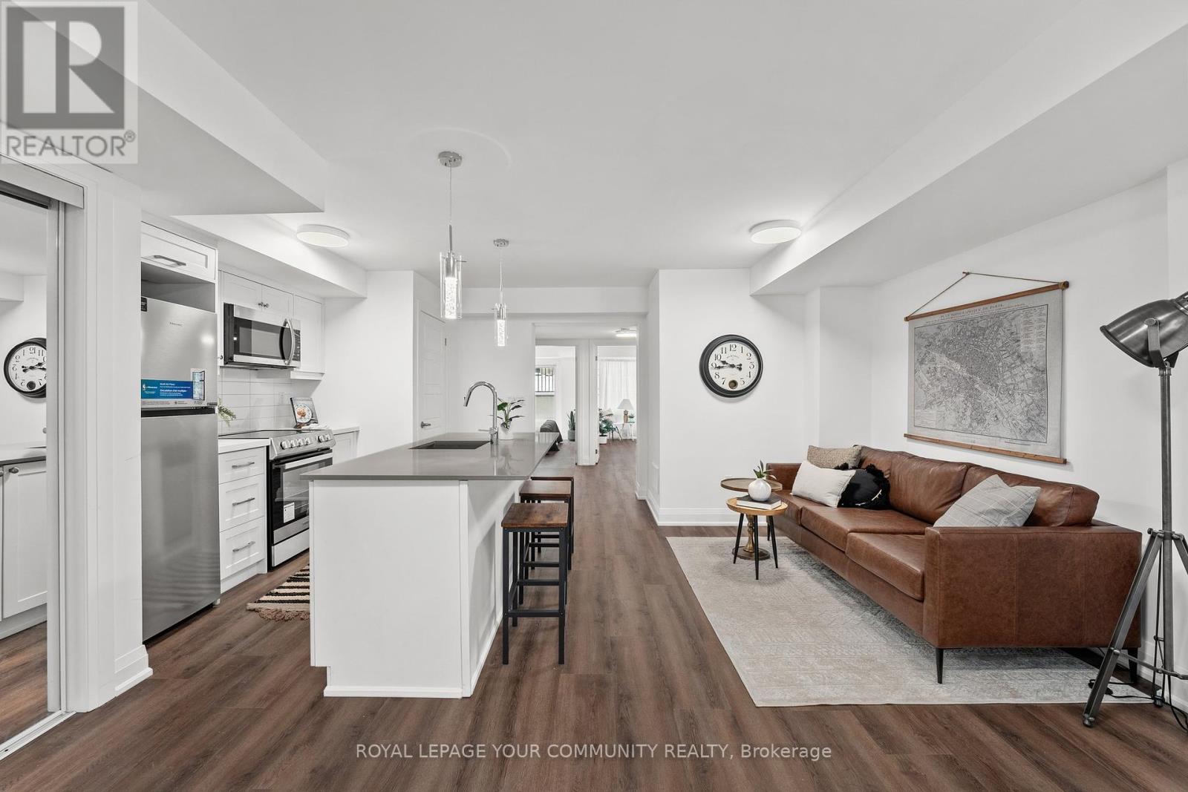22 Francesco Street
Brampton, Ontario
Welcome Home to Your Perfect Haven. Step into the elegance and charm of this 3-storey, Urban semi-detached or freehold townhouse. Whether you're a first-time homebuyer yearning for a fresh start or an investor seeking the ideal property, this home is your perfect match. 3+1 spacious bedrooms designed to inspire relaxation, paired with 4 modern washrooms. The open-concept layout invites sunlight to dance through the connected kitchen, family room, and dining area, creating a seamless flow of energy and warmth. The kitchen features smart stainless steel appliances. With closets in every bedroom, your living space is as practical as beautiful. ExteriorThe striking brick and stone facade exudes curb appeal, while the absence of a sidewalk offers abundant parking space for 3 cars in the driveway and 1 in the garage. A majestic double-door entry welcomes you into a home where every detail has been considered. The ground floor offers a unique opportunity: a private bedroom with its own ensuite bathroom and a separate entrance through the garage. Rent it out for additional income, or use it as a retreat for extended family. A smart thermostat ground-floor laundry. Recently painted, the house feels fresh and inviting, ready to embrace your memories. An Unbeatable Location Nestled near schools, parks, and public transit, this home is just minutes from Mount Pleasant GO Station and Highway 410. Whether commuting or exploring, you're perfectly positioned for every journey. A place where stories are written, dreams take flight, and every corner whispers, Welcome home. Don't miss the chance to make this stunning property yours. (id:50886)
RE/MAX Gold Realty Inc.
144 Rising Hill Ridge
Brampton, Ontario
Situated in the heart of Bram West, this exquisite semi-detached residence by Heathwood Homes showcases elevated living at its finest. Flooded with natural light, this remarkable 2700 sq ft home (not including the basement) features refined neutral tones that create a timeless and sophisticated atmosphere. Comprising 4+1 bedrooms and 5 luxurious bathrooms, including a master ensuite that exudes tranquility, this home seamlessly combines comfort with elegance.The appeal extends to the fully finished basement, which includes a separate entrance thoughtfully designed by the builder, presenting a wealth of options for versatility. Ideal for hosting gatherings, the main floor captivates with its soaring 9ft ceilings, enhancing the sense of space and openness.Enjoy the advantages of being close to parks, esteemed schools, and convenient access to major highways 401 and 407, ensuring easy connectivity while maintaining a peaceful environment. The absence of homes directly facing the property further enhances the sense of privacy, allowing for a serene living experience.Discover the essence of suburban elegance where every detail reflects superior craftsmanship and thoughtful design, promising an extraordinary lifestyle filled with comfort and distinction. This is an opportunity you wont want to overlook! (id:50886)
RE/MAX Real Estate Centre Inc.
274 Bartley Bull Parkway
Brampton, Ontario
Top 5 Reasons You Will Love This Home: 1) Situated in the desirable, family-friendly Peel Village area, this expansive four bedroom home offers the perfect space for families seeking room to grow 2) Generously sized eat-in kitchen with oak cabinetry, complemented by a dining room and an abundance of natural light flooding through the living room front bay window, enhancing the warm and inviting atmosphere throughout the main living areas 3) Set on a large, pool-sized lot, the property includes an expansive deck ideal for entertaining or outdoor relaxation, with no neighbours behind, delivering added privacy and a serene environment 4) Fully finished basement boasting a wet bar and a 3-piece bathroom, providing a versatile option for an in-law suite 5) Benefit from parking for up to four cars, with close proximity to schools, parks, shopping, and easy access to bus routes, making it an ideal location for family living. Visit our website for more detailed information. *Please note some images have been virtually staged to show the potential of the home. (id:50886)
Faris Team Real Estate
192 Waneta Drive
Oakville, Ontario
Step into this extraordinary custom-built home on a tranquil crescent, just minutes from Lake Ontario, Appleby College, and downtown Oakville. Combining timeless elegance with modern updates, this property offers a refined luxury living style and exceptional potential. Set on a sun-drenched lot, the professionally landscaped front yard features a stunning rose and tulip garden that blooms for half a year. The backyard is an entertainers paradise, boasting a 50-ft large deck with two walkouts, a pergola-covered dining area, a stylish lounge, a playground, a vibrant flower garden, and a spacious side yard. A rare-find driveway provides parking for up to 10 cars. Inside, an impressive foyer with a 20+ft skylight welcomes you, with 10ft ceilings enhancing the main floors airy ambiance. Classic details abound: giant stairway windows, elegant posts, pillars, and hollow stairs maximizing natural light. The living area centers around a limestone fireplace, and the chefs kitchen impresses with an island, granite countertops, high-end cabinetry, and a built-in wine rack. The second floor features four spacious bedrooms, an office, and a lounge. Both bathrooms include luxurious jacuzzis, and the primary suite offers a 5-piece ensuite and a walk-in closet. The fully finished lower level expands your living space with a theatre room, gym, entertainment area, and a cozy living room. Recent updates include a new roof, renovated kitchen, California shutters, new lighting fixtures, and backyard landscaping. Situated in a prestigious multi-million-dollar community, this home offers not only a sophisticated living experience but also outstanding long-term value. Proximity to top rated schools, including Appleby College and Morden Public School with gifted program. (id:50886)
RE/MAX Hallmark Alliance Realty
89 Royal Salisbury Way
Brampton, Ontario
**WATCH VIRTUAL TOUR** This beautiful newly renovated freehold townhome is nestled in the sought-after, family-friendly Madoc neighbourhood. This home features 3 bedrooms, 2 bathrooms, and brand new quality flooring throughout. The spacious primary bedroom boasts a walk-in closet and 4-piece ensuite, while the modern kitchen shines with all new stainless steel appliances, beautiful quartz counter top and stylish light fixtures throughout the house. The partially finished basement offers versatile extra space which makes this home practical and inviting. Enjoy the feel of a semi-detached at the price of a townhouse, with the added benefit of being close to schools, parks, trails, shopping, transit, and major highways. Don't miss your chance, schedule your showing today! (id:50886)
Exp Realty
57 - 20 Mineola Road E
Mississauga, Ontario
Welcome home to Mineola Road East. This wonderful 3-bedroom, 2-bathroom end unit townhome on Mineola Road East, nestled in the sought-after Craigie Orchards community. Perfectly suited for first-time homebuyers, downsizers, and empty nesters, this home offers a blend of comfort, convenience, and charm. Located just steps away from public transit options such as the GO Train, Mississauga Transit, and the future LRT, commuting is a breeze. Enjoy the vibrant lifestyle of the nearby Village of Port Credit, where an array of restaurants, boutique shops, and scenic waterfront trails await your exploration. Families will appreciate the excellent nearby schools, and the welcoming, family-oriented neighborhood ensures you'll feel right at home. Don't miss this fantastic opportunity to live in a home that perfectly balances peaceful living with easy access to all the amenities you could need. See why this property is the ideal choice for your next chapter! (id:50886)
RE/MAX Escarpment Realty Inc.
15 Rolling Meadow Drive
Caledon, Ontario
Welcome To 15 Rolling Meadow Dr. This Spectacular Custom Multigenerational Home Is Set On Picturesque 3.74 Acres Of Gorgeous Treed Privacy. spacious awesome floor plan with abundant living space. Open concept main floor design with vaulted ceilings, crown moulding, professionally decorated, court location, 3 car Garage, high ceiling. **** EXTRAS **** All Appliances, Window Covering, GDO, Hot Tub, i9i9u (id:50886)
Homelife/miracle Realty Ltd
120 Lothian Avenue
Toronto, Ontario
Welcome to this 4-bedroom sidesplit home, perfectly situated on a picturesque corner lot in the highly sought-after Norseman Heights neighborhood. This gem has been meticulously cared for by its original owner, showcasing pride of ownership at every turn. A sun-filled living room featuring a cozy fireplace- perfect for relaxing or entertaining. Hardwood floors preserved under the carpeting, ready to shine. This home features a spacious two-car garage offering ample parking and storage. This charming property is your opportunity to move into a beloved neighborhood and make it your own! **** EXTRAS **** 200 amp service (id:50886)
Century 21 Regal Realty Inc.
5 - 175 William Duncan Road
Toronto, Ontario
Located in the heart of the highly popular Downsview Park Neighbourhood, this light-filled Townhouse stacked condo has been newly renovated (Dec. 2024). Featuring 2 private outdoor spaces with a front and rear patio. Two well-sized bedrooms, den/office, 4 piece bathroom, open concept kitchen, living & dining. Featuring new luxury vinyl plank flooring throughout, an updated bathroom, new light fixtures & window coverings. New closet doors, freshly painted. This home is turn-key! Perfect for first-time buyers or as an investment. Walk to the park pond, playgrounds, subway, & farmers market. Mins from York University, Yorkdale Shopping Centre, local eateries, and more! Enjoy all the city has to offer with a community feel. **** EXTRAS **** Condo fees of $286.32/month cover garbage removal, guest parking, snow clearing, general maintenance, bike racks. (id:50886)
Royal LePage Your Community Realty
82 - 6429 Finch Avenue W
Toronto, Ontario
Beautiful 3+1 Bedroom, 3 washrooms, 2 Kitchens, Fully Renovated Townhouse In High Demand Area Of Etobicoke!! New Kitchen, Brand New Appliances, New Floors & Newly painted. Large Living Room, Spacious Bedrooms, Large Eat-In Kitchen With Separate Dining Room, Finished Bsmt, Nice & Quiet Neighborhood. Steps To Albion Mall, Grocery Stores, Schools, Park, Plaza, Ttc, Banks and Library. Few Minutes To Airport, Humber College, Places Of Worship, All Major Highways & All Other Amenities. Hurry Up! Won't Stay Long, Don't Miss It!! **** EXTRAS **** Transit (New LRT) At The Door Steps. Very Convenient Location, Just Steps To Albion Mall, Library and All Amenities. Brand New Fridge, Stove, Washer & Dryer will be installed before closing. (id:50886)
Homelife/miracle Realty Ltd
2083 Jaguar Lane
Oakville, Ontario
Welcome to this elegant 2-story detached home nestled in the family-friendly West Oak Trails neighborhood! Beautifully upgraded in 2021, this home features 4 spacious bedrooms and 3 bathrooms, offering an impressive mix of style and functionality. The exterior features professionally installed interlock stone and LED pot lights leading to the main entrance. Step inside you will find 9' ceiling on the main floor, Upgraded Modern open-concept kitchen with quartz countertops and backsplash, Top-line stainless steel appliances, Upgraded hardwood floors and extra-wide crown moulding, Premium interior paint , upgraded lighting fixtures, Gas fireplace and new powder room, Hunter Douglas Roller Shades, Walkout from the breakfast area to a high-performance, low-maintenance Trex Two Level Deck perfect for entertaining! The main floor laundry room has been upgraded with a new washer and dryer for added convenience. Upstairs, youll find 4 bright, spacious bedrooms. The primary bedroom includes a luxurious 5-piece ensuite featuring:Heated floors, Standalone bathtub,Upgraded double vanity, Walk-in shower. The basement includes an extra-large cold room and a rough-in for a full bathroom, offering potential for future upgrades.All these are wrapped within a popular floor plan. The home is flooded with natural light, thanks to large windows throughout. Additional Highlights:including Owned AC & Furnace (2023), Central Vacuum,Interlock stone in both the front and backyard, Full privacy in the backyard during summer and fall. Close to top-rated schools, parks, public transit, highways, and the new hospital.This home offers a perfect balance of elegance, comfort, and convenience a true gem waiting for you to call it home! **** EXTRAS **** Furnace (2022), Air Conditioner (2022), Kitchen (2021) (id:50886)
RE/MAX Aboutowne Realty Corp.
111 - 1370 Costigan Road
Milton, Ontario
Welcome to The Cosmopolitan, Ground-Floor Living at Its Best! This rare 2-bedroom, 2-bath Cosmopolitan model condo offers a private ground-floor entrance with sliding doors for effortless access! Perfect for grocery runs, morning strolls, or the ease of coming & going on your terms. Inside, the chefs kitchen shines with an 8-ft island, quartz & granite counters, custom lighting, and Bosch stainless appliances with induction stove. Upgrades continue throughout with crown molding, custom window coverings, and thoughtfully designed lighting. The primary suite boasts a custom walk-in closet & spa-like ensuite, while the second bedroom is ideal for guests, a home office, or personal retreat. Near parks, trails, schools, shopping, and highways, this condo is the perfect blend of luxury and convenience. With parking steps away, a storage locker, and a well-designed layout, its move-in ready! Don't wait, schedule your showing today and experience ground-floor living at its finest! (id:50886)
Royal LePage Meadowtowne Realty












