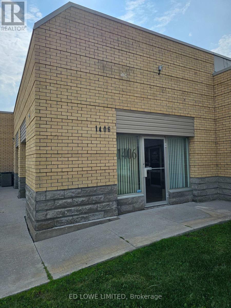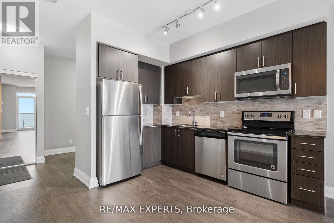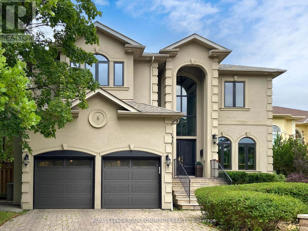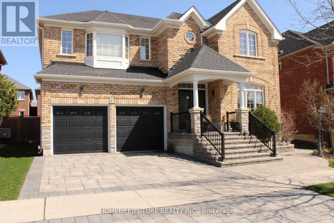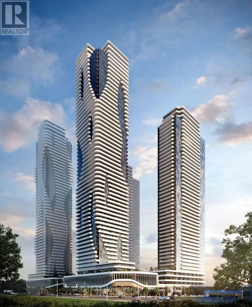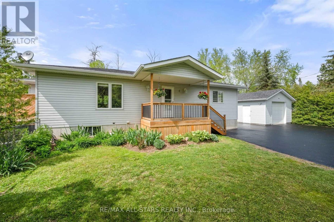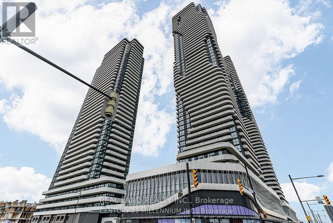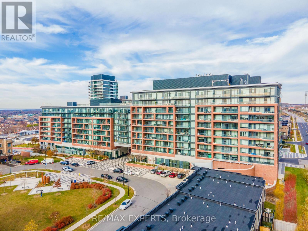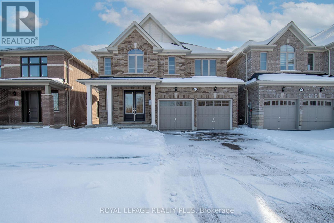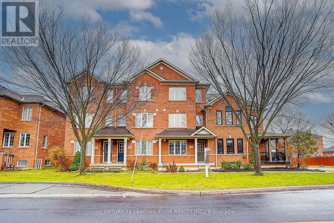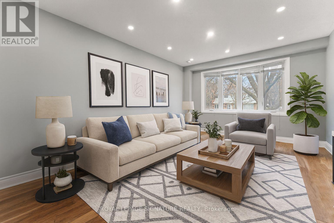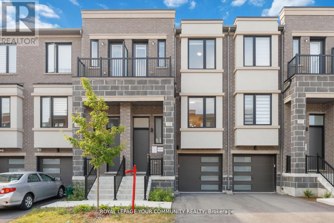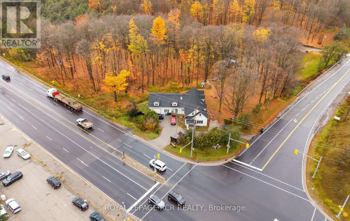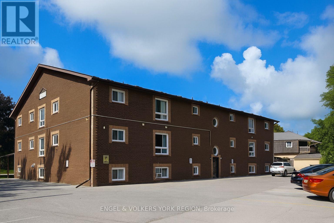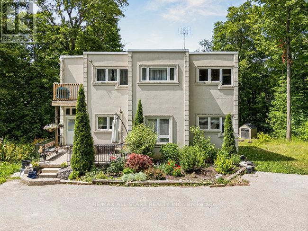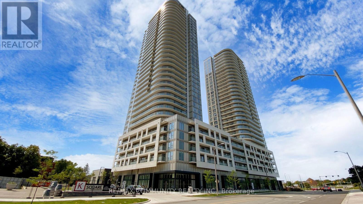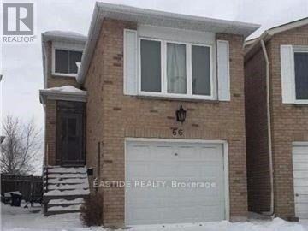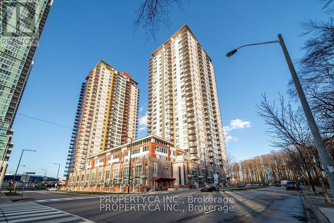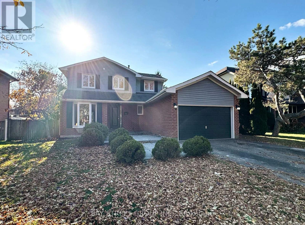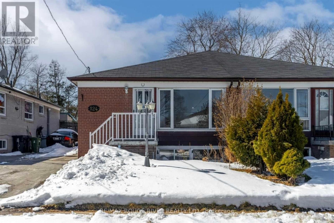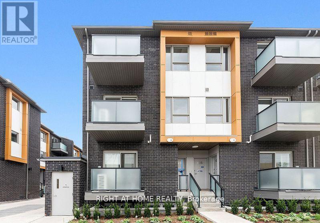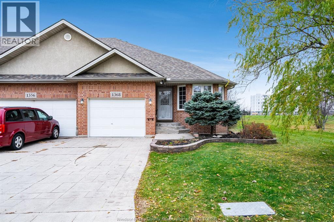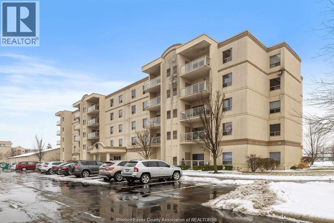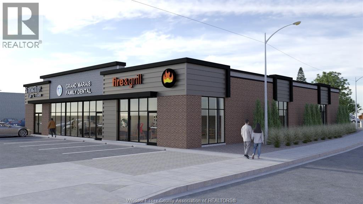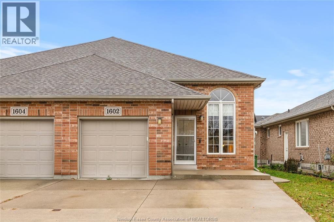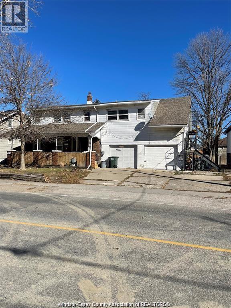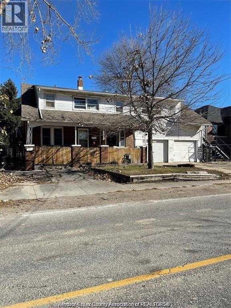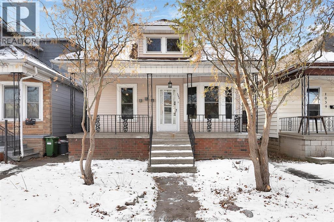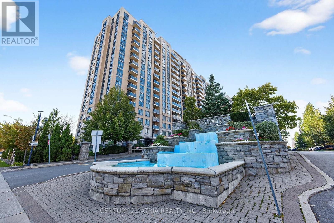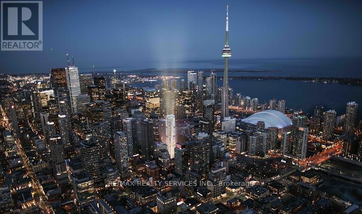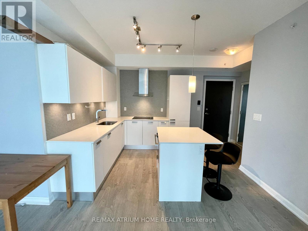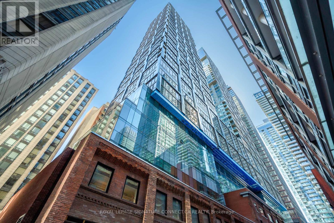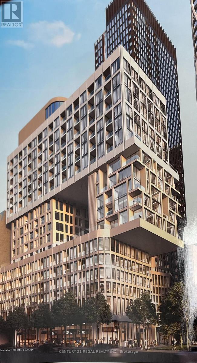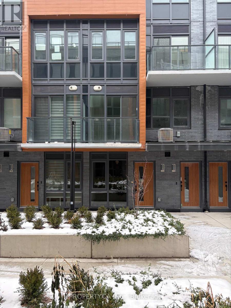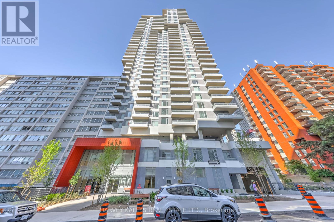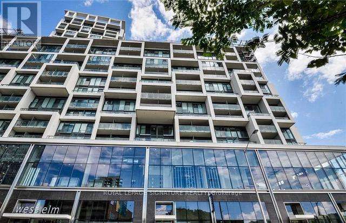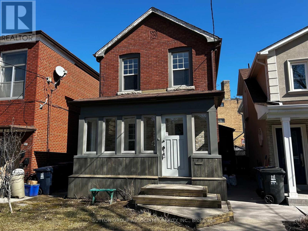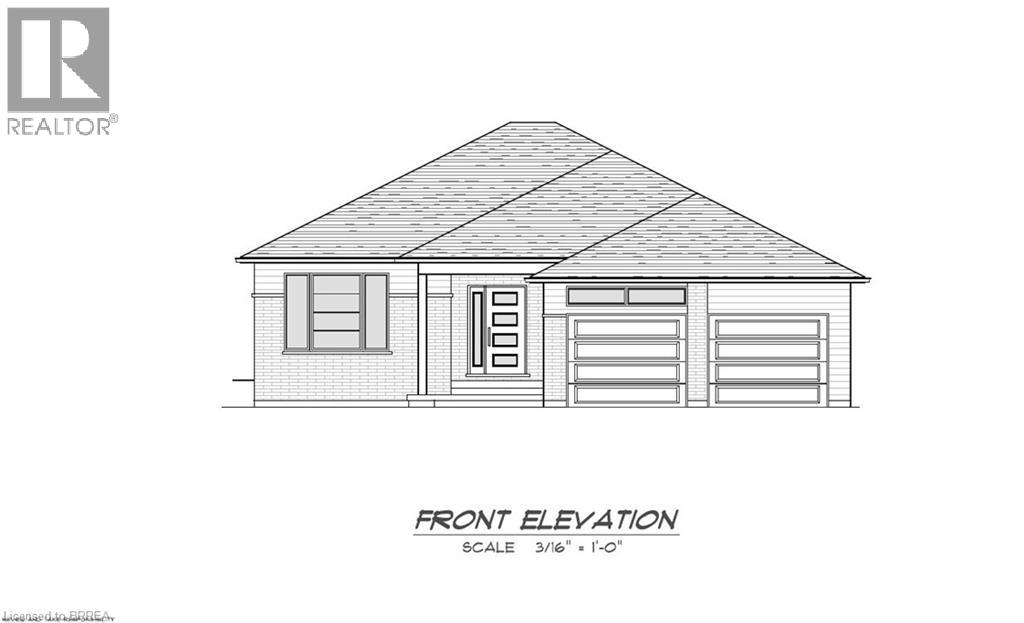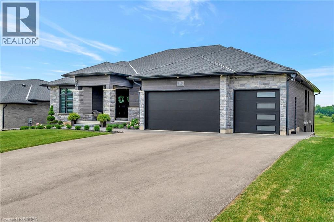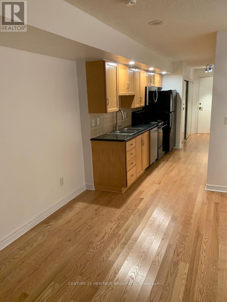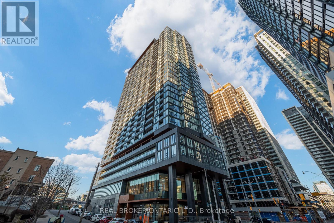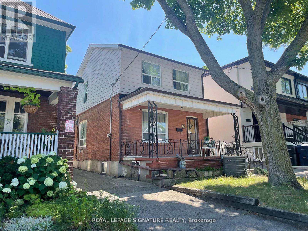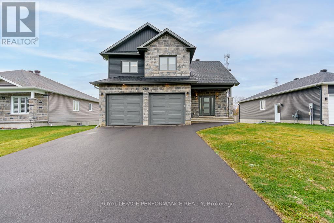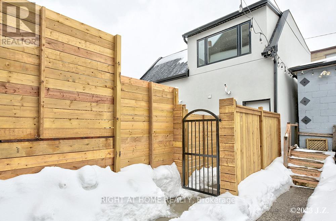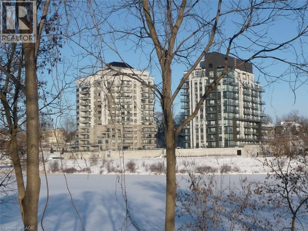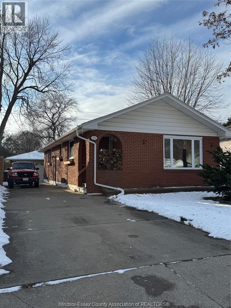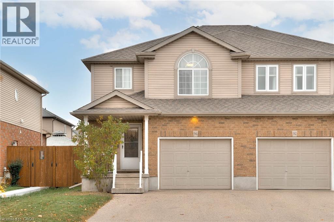1406 - 64 Cedar Pointe Drive
Barrie, Ontario
1958 s.f. of excellent office space, private and quiet. Located in the beautiful and busy Cedar Pointe Business Park. Multiple offices, boardroom and kitchenette. This unit is perfect for any professional office space. Central Barrie location with easy access to Highway 400. $16.50/s.f/yr Plus TMI $8.73/s.f./yr + Hst. Tenant Pays Utilities. Pylon sign additional $40/mo (id:50886)
Ed Lowe Limited
2807 - 3700 Hwy 7 Road
Vaughan, Ontario
Welcome To Centro Square! This Stylish Modern 1 Bedroom + Den Offers A Large Balcony With Stunning, Unobstructed Western Views, Perfect For Enjoying Breathtaking Sunsets. Situated In The Heart Of Vaughan, The Upgraded Kitchen Features Stainless Steel Appliances, Granite Counters, And Backsplash. The Spacious Primary Bedroom Includes A Walk-In Closet, And The Den Is Ideal As A Home Office Or Guest Room. Enjoy The Fabulous Centro Square Amenities, Which Include An Indoor Pool, Yoga Room, Golf Simulator, Full Gym, Party Room, And A Terrace With BBQs And A Bocce Court! Don't Miss This Opportunity To Call This Suite Home! (id:50886)
RE/MAX Experts
5 Trilogy Court
Richmond Hill, Ontario
Welcome to 5 Trilogy Court an executive residence nestled on a quiet, sought-after cul-de-sac in the heart of South Richvale, one of Richmond Hills most prestigious neighborhoods. This stately 4+1 bedroom home offers timeless elegance, custom finishes, and a resort-like backyard complete with a sparkling swimming pool and hot tub. Step through the grand foyer into a thoughtfully designed layout with refined living spaces ideal for both everyday comfort and upscale entertaining. Main-floor library, a warm, inviting retreat featuring custom floor-to-ceiling built-in bookcases and a two-way fireplace shared with the adjoining dinning room, creating a seamless atmosphere of sophistication and warmth. The gourmet kitchen is a chefs dream, complete with Quartz countertops, high-end appliances, and ample cabinetry opening seamlessly to a bright breakfast area and expansive family room overlooking the private backyard oasis. Formal living and dining rooms provide generous space for entertaining and family gatherings. Upstairs, four spacious bedrooms await, including a luxurious primary suite with a walk-in closet and a spacious laundry room. The finished basement includes a guest/nanny suite, media area, sauna and additional entertaining space. Step outside to enjoy your private paradise with a professionally landscaped yard and in-ground swimming pool, ideal for summer relaxation and entertaining Located near top-rated schools, boutiques, and golf courses, this home combines luxury, location, and lifestyle. (id:50886)
Royal LePage Your Community Realty
49 Mingay Avenue
Markham, Ontario
Absolutely Stunning 4 Bedrooms & 4 Bathroom Gorgeous And Well Maintained Modern Luxury Home For Lease In High Demand Wismer Community, About 3100 Sq Living Space, Lots $$$ Upgrades. Beautifully Designed, Open Concept Living & Dining Rm, Family Rm W/Fireplace, Separate Office Rm, Led Pot Lights, Large Open Concept Kitchen W/Granite Counter Top, Spacious Breakfast Area, Oak Staircase. Hardwood Flooring T/O. Located In A Family Friendly Neighborhood. Close To Most Amenities! Steps To Famous Bur Oak High School, Wismer Public School, Wismer Park, Church, Hospital, Community Centre, Grocery Stores & Much More!! Great Home For Families, Come With All The Bells And Whistles. Just Move In & Enjoy. Tenant Pays 60% Utilities, Responsible For Snow Removal Of Their Walkway & Parking Space. Proof Of Tenant Insurance On Closing. (id:50886)
Homelife/future Realty Inc.
811 - 8 Interchange Way
Vaughan, Ontario
Best Value by the TTC Subway! Brand-new, never-lived-in Menkes-built luxury condo featuring a spacious 1+Den layout with a bright open-concept living area, modern kitchen with stainless steel appliances, stone countertops, and wood flooring throughout. Prime location just steps to the TTC Subway, with easy access to Hwy 7, Hwy 400, and the GO Station, only 7 minutes to York University, and close to YMCA, KPMG, PWC, Vaughan Mills, IKEA, Walmart, Costco, banks, library, restaurants, and all everyday amenities. Enjoy modern living with unbeatable convenience. (id:50886)
Right At Home Realty
Bsmt - 4 Alice Avenue
Georgina, Ontario
Lovely And Fully Updated 1 Bedroom + Office/Den Lower Level Unit Located In Desirable North Keswick. This Bright And Well Maintained Space Offers A Comfortable, Modern Layout Featuring Luxury Vinyl Flooring Throughout, Fresh Neutral Paint, And A Spacious Open Concept Kitchen And Living Area Perfect For Relaxing Or Entertaining. The Kitchen Includes Stainless Steel Appliances, Ample Cabinetry, And A Functional Layout That Integrates Seamlessly With The Living Space. The Large 4 Piece Bathroom Has Been Thoughtfully Updated With Modern Finishes, Providing A Clean And Inviting Retreat. An Additional Office/Den Offers Flexibility For Those Who Work From Home, Need Extra Storage, Or Want A Quiet Hobby Space. Situated In A Sought After North Keswick Neighbourhood, This Unit Is Just A Short Walk To Lake Simcoe, Local Parks, And Scenic Nature Trails-Perfect For Anyone Who Loves The Outdoors. Close To All Major Amenities Including Shopping, Restaurants, Schools, Transit, And Quick Access To Highway 404 For Easy Commuting. A Clean, Comfortable Home In A Fantastic Location, Perfect For A Single Professional Or Couple Seeking Quality Living! (id:50886)
RE/MAX All-Stars Realty Inc.
3603 - 8 Interchange Way
Vaughan, Ontario
a rare sky-level residence where modern architecture, elevated design, and breathtaking city views converge. This spectacular 1-bedroom masterpiece is defined by its soaring 10-foot ceilings, dramatic floor-to-ceiling glass, and a seamless open-concept layout that floods the home with natural light. Every detail exudes contemporary sophistication: a chef-inspired kitchen with integrated appliances, polished quartz finishes, and designer millwork that elevates everyday living into a boutique hotel experience. Step onto your private balcony and take in the panoramic skyline-your own sanctuary suspended above Vaughan's fastest-growing urban core. The tranquil primary bedroom, spa-like bathroom, and curated finishes throughout create a residence that feels both intimate and indulgent. All of this in the heart of the Vaughan Metropolitan Centre, steps to the COSTCO, IKEA, TTC Subway, restaurants, entertainment, and world-class connectivity. (id:50886)
Real Land Realty Inc.
106 - 99 Eagle Rock Way
Vaughan, Ontario
Discover the perfect blend of luxury, convenience and modern living in this rare 2-storey condo located in the vibrant heart of Maple, just steps from Maple GO Station and minutes from Highway 400 for effortless travel across the GTA. This bright and stylish home features 2+1 bedrooms, 3 bathrooms, soaring 9 ft ceilings and a sleek open-concept layout designed for both comfort and entertaining, highlighted by a modern kitchen with a large centre island and stainless steel appliances. The versatile den is ideal as a home office, nursery or extra storage, while the private entrance and impressive building amenities provide outstanding convenience. Located in a family-friendly neighbourhood within walking distance to schools, parks, shopping and transit, and complete with one parking space and a locker, this exceptional condo offers the perfect combination of comfort, style and an unbeatable location. (id:50886)
RE/MAX Experts
147 Dovedale Drive
Georgina, Ontario
Welcome Home to Keswicks Newest Development! Built by Renowned GTA Builder Ballymore Homes, this 4 bedroom Detached Home is Ready to Move In! Fabulous Curb Appeal with Clear Views of the Forest from the Front and your Private Backyard. Total Privacy with no neighbours North and South! A Fabulous Floor Plan Featuring 9 ft Ceilings, An Open Concept Layout with a Formal Dining Room- Perfect for Entertaining for those Family Dinners ! A Gourmet Kitchen with a centre island with a lot of cabinet space and o/looks the Great Room with a Gas Fireplace for those cold winter nights! A main floor mud room with an entrance to the garage completes the first floor. Oak Staricase to the second level with Four Great Sized Bedrooms compliments the second floor with 3 full baths and a Stunning Master Ensuite! This Home is ready to Move Into with a flexible closing date! (id:50886)
Royal LePage Realty Plus
479 White's Hill Avenue
Markham, Ontario
Welcome to 479 Whites Hill Ave - a solid, well-maintained home loaded with potential and important updates already completed. The main floor features beautiful hardwood flooring, stainless steel appliances, and a brand-new stove. New, durable vinyl flooring extends throughout the home, and the primary bedroom includes its own private ensuite for added comfort. The unfinished basement provides excellent storage space and endless possibilities for future customization. Updated light fixtures add a modern touch throughout, making this property an attractive option for first-time buyers or investors seeking a dependable rental opportunity. Ideally located near Cornell Rouge Woods Park, John Stegman Woods Park, St. Joseph Catholic Elementary School, and Black Walnut Public School, this home offers both convenience and a family-friendly setting. (id:50886)
Century 21 Leading Edge Realty Inc.
690 Elgin Street
Newmarket, Ontario
Welcome to this charming semi-detached home offering 3 bedrooms, 2 bathrooms, and a beautifully finished basement perfect for growing families. The main floor features bright and airy living room with stunning bow window that fills the space with natural light. Enjoy an eat-in kitchen complete with stylish backsplash and walk-out to spacious covered deck ideal for outdoor dining and year-round enjoyment. The upper level has been reimagined to create generous primary bedroom retreat, along with two additional well-sized bedrooms and full bathroom. The fully finished basement includes pot lights throughout, two versatile rooms, and a 3-piece bath, great for a home office, in-law suite, fitness room extra living space. Located in a mature, family-friendly neighbourhood close to parks, schools, South Lake Hospital, transit, and all essential amenities. This move-in-ready home offers comfort, convenience, and exceptional value. Tenants responsible for lawn maintenance and snow removal for the duration of the tenancy. (id:50886)
Royal LePage Signature Realty
42 Gunning Crescent
New Tecumseth, Ontario
Priced to move! Come home to the Wolfe model. Located on a friendly street, this 1575 (apbp) 3-bedroom home features an extra-deep yard, an ensuite bath, a balcony, and a recreation room. The double drive and garage provide ample space for vehicles and toys. Enjoy family dinners in the dining room, breakfast in the breakfast area, and steps from the walkout to the deep yard, large enough for your patio, swing, a/g pool, and garden. The newly finished recreation room, with an electric fireplace, is the perfect place to enjoy family games and activities. Enjoy your morning coffee or after-dinner coffee on the 2nd-level balcony. This home is located just a short stroll to shopping, grocery stores, banks, medical services, daycare facilities, parks, and the community library and recreation centre. Furnace and A/C replaced 7 years ago. Shingles, approximately. 7-8 years. (id:50886)
First Choice Realty Ontario Ltd.
133 Rattenbury Road
Vaughan, Ontario
***Stunning Modern Evoke Townhouse by Treasure Hill in Prime Vaughan Location!*** Beautifully upgraded 3+1 bedroom townhouse located in the highly sought-after Patterson community. Just 2 years new, Lots of natural light through oversized windows and boasts laminate flooring throughout, open-concept layout with 9/ ceilings on the main floor, ground and upper levels. Enjoy a sleek kitchen with a large quartz island and stainless steel appliances. A separate dining area, and a luxurious primary suite with an ensuite and walk-in closet. The second bedroom features its own private balcony. All bathrooms feature quartz countertops. The walk-out basement includes a versatile rec room that can be used as a 4th bedroom, offering direct access to the backyard. Located in one of Vaughan's most amenity-rich neighborhoods, you're minutes to top-ranked schools, shopping centres, restaurants, GO Station, Highway 400/407, parks, trails, and public transit. POTL fee: $161.96/month. A perfect home for families or investors-don't miss this opportunity! (id:50886)
Royal LePage Your Community Realty
1008 Tottenham Road
New Tecumseth, Ontario
Great opportunity and investment potential. Located at the busy & highly visible location at the northwest corner of Highway 9 & Tottenham Road, this lot is approximately 150 feet x 225 feet (.8 acres). The property features a detached home offering 3 residential units. The main unit features spacious foyer, updated kitchen with tile floor & backsplash, french doors open to living room with laminate flooring and upper level features 4 bedrooms, one with walkout to balcony and separate den with skylight. There is a side entrance to main floor 1 bedroom unit, full kitchen, 3 piece bathroom and private deck. The 3rd unit at garage offers 2 bedrooms, bathroom and full kitchen. The property features 2 furnaces, two air conditioners. (id:50886)
Royal LePage Rcr Realty
2 - 86 Curtis Street
Essa, Ontario
One of the Largest suites available! Enjoy living in Fast-growing yet quaint Angus! Bright and spacious 2-bedroom, 2-bath apartment on a quiet, mature 17-unit residential building. Approx. 1,000 sq ft of living space. Laminate flooring throughout living areas, new vinyl in kitchen/bathrooms. Open-concept kitchen/living room layout, generous bedrooms that accommodate large furniture, ensuite storage room. Includes 1 parking space and shared coin laundry. This is the best suite in the building. This building is meticulously maintained and has a fabulous tenant profile. Ideal for someone seeking affordable, stable housing in a well-maintained building. Close to all amenities, schools, parks, and just minutes from CFB Borden.Tenant to register hydro account and carry tenant insurance for the full lease term. (id:50886)
Engel & Volkers York Region
14586 York Durham Line Road
Whitchurch-Stouffville, Ontario
Exceptional Setting in a Prestigious Estate Neighbourhood, Surrounded by luxurious, custom-built homes, this property is nestled on a quiet, 8+ acre private lot. The existing home requires some work and is being sold "as is". A unique opportunity to renovate, expand, or create a custom residence tailored to your vision. With strong future investment potential, this is an ideal option for those looking to secure a foothold in a high-demand neighbourhood. Close to shopping, fine dining, GO Transit, Hwy 404 and essential amenities, a rare opportunity in a truly desirable setting. (id:50886)
RE/MAX All-Stars Realty Inc.
Chestnut Park Real Estate Limited
1003 - 2033 Kennedy Road
Toronto, Ontario
Bright and beautifully maintained 2-bedroom condo featuring abundant natural sunlight throughout. Ideally situated just minutes from Highways 401 and 404, this spacious unit offers 2 bedrooms, 2 washrooms, a stunning balcony view. Enjoy exceptional building amenities including a restaurant, kids' play area, recording studio, guest suites, library, patio, and more. With 24/7 security and reception, you'll experience comfort and peace of mind. Close to major highways, shopping centres, coffee shops, restaurants, and banks-everything you need is right at your doorstep. (id:50886)
RE/MAX Community Realty Inc.
66 Seamist Crescent
Toronto, Ontario
Excellent Location. Bright, Spacious And Well Kept 4Bedroom House. Upper floor 1 Room Can Be Family Room Or 4th Bedroom W/Closet. Full Bathroom In The Main Floor. Reno'd Kitchen, Quartz Countertop, Centre Island. Hardwood Floor Throughout, Vinyl Windows In Front. Back Onto Milliken Park, Close To Ttc, Supermarket, School, Restaurants And Malls. Non Smoker And No Pet Please. (id:50886)
Eastide Realty
605 - 190 Borough Drive
Toronto, Ontario
Spacious & Bright 2 Bed Corner Unit (S/E) Overlooking Wooded Park! Functional, Open Concept Layout W/ Ample Storage And Natural Light Throughout! Conveniently Located Steps To Shopping (Scarborough Town Centre), Groceries, Parks, Libraries & More! Seconds To TTC, Go Train W/ Easy Highway Access (401)! Well Managed Building Loaded W/ Luxurious Amenities: Gym, Indoor Pool, Party Room, Sauna, Theatre, Plus, Plus! Excellent Access To U of T & Centennial College! Parking Spot Steps to Elevator! Updated Appliances (id:50886)
Property.ca Inc.
75 Anstead Crescent
Ajax, Ontario
Embrace the ultimate lakeside living lifestyle in this 4 beds + 3 baths home where the tranquil lakefront awaits at the end of your street!! Premium 65X116 Ft Lot! W/Ss Upgraded Appliances & Quartz Counters. Open Concept Fr / Lr With Large Windows, Enticing Gas Fp & Garden Door W/O To Private 24X12 Deck And Beautifully Landscaped Front And Back offers a seamless blend of indoor/outdoor living spaces perfect for year round enjoyment!!Sun all day long with shady spots to keep cool!!. Stunning Dr With Bay Window. Amazing Open Staircase To 2nd Floor. Main bedroom Has 3Pc Ensuite & W/I Closet. Large Secondary Bdrms. Convenient main floor laundry w/2pc bath, Dir Garage Entry, Sep Full Size Back Garage Dr, Inviting open concept family room w/gas fireplace, ideal for creating memories & relaxing after a long day!! Finished Open Concept Bsmt Has Extra Large Rec Room W/Wet Bar, Lots Of Pot Lights .5th Bedroom / Office In Bsmt. Don't miss out on this incredible opportunity to own a well built home in a Sought After Location*Steps To Waterfront(7th House Up From Lake) with miles of waterfront walking/bike paths, Rotary Park, splash pad, beach ,boat, launch, parks, schools, transit all in walking distance. Whole house freshly painted. (id:50886)
Bay Street Group Inc.
124 Overture Road
Toronto, Ontario
Stunning Semi-Detached Bungalow on a Premium 150 ft Lot! This home is move-in ready, offering a perfect blend of elegance and functionality. Open concept layout featuring 3 spacious bedrooms, a bright solarium/sunroom overlooking a magnificent ravine view, perfect for relaxing or entertaining. This rare gem combines style and space all on a premium lot with a natural backdrop! (id:50886)
RE/MAX Rouge River Realty Ltd.
422 - 2789 Eglinton Avenue E
Toronto, Ontario
Beautiful 2-Year-New Mattamy-Built Condo Townhouse - 997 Sq. Ft.Modern 2-bedroom, 2-bathroom home featuring an open-concept kitchen and a bright living/dining area with 9' ceilings and a walkout to the balcony. The primary bedroom offers generous closet space and a private ensuite bath. Convenient laundry at the bedroom level and 1 parking spot included.Located just steps from TTC, close to the new Eglinton LRT and Kennedy Subway Station. Surrounded by public, Catholic, and French schools, plus easy access to Shoppers Drug Mart, No Frills, and all essential amenities. Vacant and ready to move in anytime. (id:50886)
Right At Home Realty
1368 Chateau Avenue
Windsor, Ontario
Welcome home to this beautifully maintained property perfectly situated in one of Windsor’s most desirable East Riverside neighborhoods. With no rear or side neighbors and backing onto lush greenspace and a serene park, this home offers the rare combination of privacy, peace, and convenience. Blue Heron Trail is just steps away, perfect for peaceful morning walks or evening rides along nature trails. Inside, you’ll find a spacious layout offering approximately 1,150sf per level. The main floor features an inviting open-concept living and dining area filled with natural light, a bright updated kitchen with modern cabinetry, tiled backsplash, and new countertops (2020), and main floor laundry connections for added convenience. Two generous bedrooms and two full baths complete this level, including a primary suite with a private ensuite and walk-in closet. The fully finished lower level provides incredible versatility for multi-generational living or guests. It features two additional bedrooms, a beautiful full bathroom with a large double shower, a cozy family room with gas fireplace, and a spacious cellar. Furnace and A/C were replaced in 2019, and the roof is approximately 10 years old, offering peace of mind for years to come. Enjoy maintenance-free living with a low $60 monthly fee that covers snow removal and lawn care. Whether you’re downsizing, investing, or seeking space for extended family, this charming home offers comfort, privacy, and a low-maintenance lifestyle close to parks, trails, and shopping. (id:50886)
Century 21 Local Home Team Realty Inc.
325 Village Grove Drive Unit# 409
Tecumseh, Ontario
Welcome to 325 Village Grove, nestled in the charming town of Tecumseh! This newly renovated 2-bedroom, 1-bath offers modern living with a touch of comfort. Step into this space with new stainless steel appliances, complemented by the convenience of an in-unit washer and dryer. Conveniently located, this residence is in close proximity to parks, grocery stores, banks, restaurants, etc. Village Grove has an outdoor pool on site, as well as a tennis/pickleball court. Embrace the Tecumseh lifestyle with easy access to essential amenities and recreational facilities. (id:50886)
Deerbrook Realty Inc.
2980 Dominion Boulevard
Windsor, Ontario
Introducing a brand new, stand-alone multi-tenant plaza under construction in the pulse of South Windsor. Strategically located at the prominent corner of Dominion Boulevard and Grand Marais Road, this high-visibility site offers unbeatable exposure and is just 30 seconds from E.C. Row Expressway, providing seamless access across the city. The building is currently being redeveloped into a modern commercial plaza with units ranging in size from 1,500 to 8,200 square feet, making it ideal for retail, grocery, medical, dental, office, or service-based tenants. With 77 on-site parking spaces, this property ensures convenience for both staff and customers. This is a rare opportunity to establish your business in one of Windsor’s most sought-after locations. Secure your unit today! (id:50886)
Lc Platinum Realty Inc.
1602 Heatherglen Crescent
Tecumseh, Ontario
Welcome to 1602 Heatherglen Crescent, a beautiful turnkey townhome in the heart of Tecumseh. This bright and inviting 3 bedroom, 2 bath home offers the perfect blend of comfort, convenience, and modern finishes throughout. The home has been well maintained and thoughtfully improved, offering move in ready living for families, first-time buyers or those looking to downsize with ease. Don't miss your chance to make this home your own. (id:50886)
Deerbrook Realty Inc.
2452 Pillette Road
Windsor, Ontario
ATTENTION ALL INVESTORS! FULLY RENTED 4-PLEX IN A PRIME RESIDENTIAL AREA, OFFERING EXCEPTIONAL CONVENIENCE ON A BUS ROUTE AND CLOSE TO EVERYTHING. PROPERTY FEATURES A MIX OF UNITS, ONE 1-BEDROOM, TWO 2-BEDROOMS, AND ONE BACHELOR, EACH WITH ITS OWN IN-UNIT LAUNDRY, FENCED BACKYARD, AND DEDICATED PARKING. ADDITIONAL HIGHLIGHTS INCLUDE A 2 CAR GARAGE, NEWER FURNACES, AND UPDATED A/C UNITS. (id:50886)
RE/MAX Capital Diamond Realty
2452 Pillette Road
Windsor, Ontario
ATTENTION ALL INVESTORS! FULLY RENTED 4-PLEX IN A PRIME RESIDENTIAL AREA, OFFERING EXCEPTIONAL CONVENIENCE ON A BUS ROUTE AND CLOSE TO EVERYTHING. PROPERTY FEATURES A MIX OF UNITS, ONE 1-BEDROOM, TWO 2-BEDROOMS, AND ONE BACHELOR, EACH WITH ITS OWN IN-UNIT LAUNDRY, FENCED BACKYARD, AND DEDICATED PARKING. ADDITIONAL HIGHLIGHTS INCLUDE A 2 CAR GARAGE, NEWER FURNACES, AND UPDATED A/C UNITS. (id:50886)
RE/MAX Capital Diamond Realty
1045 Gladstone Avenue
Windsor, Ontario
WELCOME TO 1045 GLADSTONE, A WONDERFUL OPPORTUNITY LOCATED JUST STEPS FROM THE HEART OF WALKERVILLE AND THE LIVELY ERIE STREET DISTRICT. THIS CHARMING 3 BEDROOM RANCH GREETS YOU WITH A BRIGHT, OPEN CONCEPT LIVING AND DINING SPACE ENHANCED BY BEAUTIFUL NEW FLOORING, FRESH PAINT, AND AN INVITING, MODERN FEEL THROUGHOUT. A STANDOUT FEATURE IS THE RARE 1.5 CAR DETACHED GARAGE WITH ALLEY ACCESS, OFFERING EXCEPTIONAL VERSATILITY FOR PARKING, STORAGE, HOBBIES, OR A WORKSHOP AN AMENITY NOT OFTEN AVAILABLE IN THIS AREA. THE FULL BASEMENT PROVIDES PLENTY OF ADDITIONAL SPACE OR STORAGE. ENJOY RELAXING ON YOUR COVERED FRONT PORCH, APPRECIATE THE FULLY FENCED YARD, AND TAKE ADVANTAGE OF THE SHORT WALK TO TRENDY RESTAURANTS, BOUTIQUE SHOPS, PARKS, AND ALL THE CONVENIENCES THIS HIGHLY DESIRABLE NEIGHBOURHOOD HAS TO OFFER.LANDLORD HAS THE RIGHT TO ACCEPT, REJECT OR COUNTER ANY OFFER AT THEIR SOLE AND ABSOLUTE DISCRETION. MINIMUM 1 YEAR LEASE. CREDIT CHECK AND EMPLOYMENT VERIFICATION ARE A MUST. (id:50886)
RE/MAX Capital Diamond Realty
716 - 8 Mondeo Drive
Toronto, Ontario
Luxurious Tridel Condo with Stunning & Sunny, South-Facing Views. Welcome to this Beautifully Maintained & Updated 2 Bedrooms, 2Bathrooms Condo in One of Tridel's Most Sought After Communities. This Bright and Spacious Unit Features a Functional Open Concept Layout with Living & Dining Area that Walks Out to a Private Balcony. Enjoy a Kitchen With Stainless Steel Appliances, with Plenty of Countertop Space, Perfect for Everyday Living and Entertaining. Both Bedrooms Are Generously Sized, and the Unit Includes Two Full Bathrooms for Added Comfort and Convenience. One Of The Standout Features Of This Unit Is That All Utilities, Including Hydro, Are Included In The Rent A Rare And Valuable Bonus That Offers Significant Monthly Savings And Hassle-Free Living!!!Located In An Unbeatable Location Just Minutes To The GO Train, TTC, Highway 401, Top-Rated Schools, 8 Mins Drive to Scarborough Town Centre, Close to Restaurants, Gym, Many Grocery Store Options Everything You Need Is Right At Your Doorstep! This Well Managed Condo Complex Offers Resort-Style Amenities, Including an Indoor Pool, Sauna,24/7Concierge, Games Room, Gym, Plenty of Visitor Parking, and Much More. Don't Wait to Miss Out on This Great Opportunity! (id:50886)
Century 21 Atria Realty Inc.
708 - 327 King Street
Toronto, Ontario
1 Bed, 1 Bath Model. Located in the Heart of the City, Financial/entertainment District! Has an excellent transit score; Streetcar at the front door, Union Station, Tiff Building, Billy Bishop Airport, St. Andrews Station, U of T, Ryerson, George Brown all close by. ACC, Rogers Centre, Eaton Centre. Upgrades already selected. Extras - Laminate Floors throughout, Individualized Climate controlled Centralized Heating & Cooling for Temperature control year round. Stone countertops & Backsplash w/undermount sink in Kitchen. Stainless Steel Brand appliances. (id:50886)
RE/MAX Realty Services Inc.
3209 - 9 Bogert Avenue
Toronto, Ontario
Aaa Location On Yonge & Sheppard With Direct Access To Yonge & Sheppard Two Subway Lines, 1 Bedroom + Den With 2 Full Bathrooms. Den Can Be Used As A Bedroom And Come With Window. Laminate Floor Throughout.Direct Access To Subway.Steps To Indoor Shopping Malls With Supermarket & Restaurants. (id:50886)
RE/MAX Atrium Home Realty
317 - 15 Mercer Street
Toronto, Ontario
Perfectly laid out 1 Bed + Den with 2 washrooms can be used as a 2 bed condo. This exceptional property offers the perfect open-concept layout, highlighted by high ceilings that create an airy and inviting ambiance throughout the living space and a gourmet kitchen featuring quartz countertops and beautiful finishes throughout. Nobu Residences is a world renowned brand associated to luxury and residents of Nobu enjoy access to luxurious amenities, including a 24-hour concierge, state-of-the-art fitness facilities, hot tub, sauna, steam, and massage rooms, conference center, games area, screening room, dining room, and barbecue picnic area. Perfectly situated in Toronto's bustling downtown core and King West this property offers unparalleled convenience and connectivity. Don't miss the opportunity to immerse yourself in the luxury and convenience of Nobu living. (id:50886)
Royal LePage Signature Connect.ca Realty
512 - 121 St Patrick Street
Toronto, Ontario
Enjoy Modern Living At The Magnificent Artist Alley Condos! Located In The Heart Of Downtown Toronto, Close To Plenty Of Amenities, OCAD, Subway Station, And Parks! A Short Walk To The Eaton Centre, Theaters, Gyms, Restaurants, Shops And TTC. (id:50886)
Century 21 Regal Realty Inc.
113 - 69 Curlew Drive
Toronto, Ontario
Be the first to live in this brand new modern two storey urban townhouse at 113-69 Curlew Drive in Midtown North York. Thoughtfully designed with comfort and convenience in mind this home features nine foot ceilings premium flooring a bright open concept living and dining area and a sleek kitchen with quartz counters under-mount sink stainless steel appliances and integrated dishwasher. The upper level includes two well sized bedrooms with great natural light generous closets and two upgraded full bathrooms. The primary bedroom offers a private balcony ideal for fresh air and quiet moments. Smart features include a Ring video doorbell Ecobee thermostat and ensuite laundry. Parking includes a dedicated EV charging capability plus a locker. Amenities include media room party room gym rooftop space visitor parking and barbecue friendly outdoor areas. Steps to TTC Crosstown LRT parks schools shopping dining and minutes to DVP and 401. (id:50886)
Property.ca Inc.
3120 - 50 Dunfield Avenue
Toronto, Ontario
This east-facing 1+DEN / 1 BATH condo offers modern living in an unbeatable location. Built by Plazacorp, it features an open-concept layout, quartz countertops, and clean, contemporary finishes throughout. The bright living area gets great morning light, and the den is perfect for a home office or extra storage. Located right in the heart of Yonge & Eglinton, you're only steps from transit, the new Crosstown LRT, shops, restaurants, cafés, and all the amenities that make this neighbourhood so popular. It's a great choice whether you're looking for a comfortable home or a strong investment in a high-demand area. (id:50886)
Harvey Kalles Real Estate Ltd.
2314 - 5 Soudan Avenue
Toronto, Ontario
Welcome to this immaculate 2-bedroom, 2-bathroom corner suite in the highly sought-after Art Shoppe Lofts Condos, perfectly situated in the heart of Yonge & Eglinton. This building is designed to impress-from the stunning lobby to the iconic 18th-floor rooftop pool-offering the ultimate blend of relaxation, luxury, and Instagram-worthy amenities. Step into 770+agft of thoughtfully designed living space featuring floor-to-ceiling windows and breathtaking south and west panoramic city views. This true split 2-bedroom layout includes 2 walk-out balconies, 1 premium parking spot (steps from the elevator) and 1 locker for added convenience.The bright, spacious floor plan boasts a primary bedroom with a stylish 4-piece ensuite and an XL wall-to-wall custom closet. The second bedroom offers its own semi-ensuite bathroom and a full window-making this a true two-bedroom suite. A modern kitchen with quartz countertops, sleek finishes, and endless views completes the space. Residents enjoy world-class building amenities including retail shopping, Farm boy, concierge services, a spa, fully-equipped gym, yoga studio, separate men's and women's sauna, an outdoor pool, and guest suites available for $100/night. With the subway and TTC just steps away, commuting downtown or across the city is effortless. You're surrounded by the best of Midtown living-boutique shops, cafés, bars, and an endless selection of top-rated restaurants all along vibrant Yonge Street. Available January 1. Landlord-bring your AAA tenants. Book your private showing today! (id:50886)
Royal LePage Signature Realty
129 Kenwood Avenue
Toronto, Ontario
Photos are from previous listing, property currently tenanted. Discover the essence of urban comfort in this charming lease listing located just a 7-minute stroll from St. Clair West Subway Station. Humewood, where everybody wants to live! With hardwood floors throughout, this home offers a seamless blend of elegance and practicality. The oversized and eat-in kitchen comes complete with stainless steel appliances and a double sink. Two mudrooms provide ample storage space, ensuring organization is effortless. The primary bedroom boasts two double door closets, meeting all wardrobe needs. Accompanied by two additional bedrooms, this residence offers ample space for families or guests. Step outside to the fenced backyard, perfect for outdoor gatherings or quiet relaxation. Plus, the double car garage provides practicality with space for two vehicles, while the unfinished basement offers extra storage options. This home presents an exceptional opportunity for comfortable living in a desirable locale with unbelievable walkability. (id:50886)
Sutton Group-Associates Realty Inc.
Lot 3 Donegal Drive
Brantford, Ontario
Custom-Build Your Dream Home! Coming in 2026, Carriageview Construction offers another stunning bungalow crafted with quality and attention to detail. This beautifully designed 1,337 sq. ft. home will be situated on a generous 54 ft. wide lot, featuring a rear covered porch off the dining room—perfect for relaxing outdoors—and an attached 2-car garage. Step inside to an inviting open-concept floor plan with thoughtful features throughout, including: 2 spacious bedrooms, with a Primary suite complete with its own private ensuite; A stylish and functional main 4-pc bathroom, and Main-floor laundry for ultimate convenience. Buyers will enjoy the opportunity to personalize their home, choosing from the builder’s selection of brick, vinyl siding, cabinetry, flooring, paint, and more to suit their style. Additional highlights include: HST and TARION Warranty included in the purchase price for peace of mind. A Chain link fence to be installed by the Builder across the rear of the property. Multiple floor plans available, with the option to build on other lots or custom-design your own home. This is your chance to create the home you’ve always envisioned with a trusted local builder. Reach out today for more details! (id:50886)
RE/MAX Twin City Realty Inc.
14 Hudson Drive
Brantford, Ontario
Welcome home to 14 Hudson Dr., Brantford. Custom built in 2022 on premium greenspace lot, two homes in one! Separate entrance to basement suite with separate heating and cooling controls. In law suite could also be a great way to make extra income, rent it for $2500/ month (property sized double septic tank legal suite). Modern design sleek and straight out of a magazine! 9 and 10ft ceilings on main level and upgraded 9ft ceilings in basement. Chefs kitchen with custom walk in pantry added post build. Quartz counters with high end Fisher & Paykel appliances in both main kitchen and the second kitchen. Gorgeous backplash in both kitchens and pot filler in main kitchen. Open to the stunning living room with custom ceiling work and built ins added in living room (2023). Up to 4 beds on the main level and up to two (could be converted to 3+) beds downstairs and 4.5 baths total.AND each suite has its own dedicated laundry. Extensive sound proofing between the main level and basement. Stay cozy all winter with the boiler system and in floor heat and 2 gas fireplaces.In floor is extremely efficient can heat entire home. Primary ensuites are equipped with bidets. All custom lighting from Avenue Lighting. Even the colour of the brick was a builder upgrade. No inch of this property was ignored. Gas lines for BBQ and pre installed for pool heater. 25k upgrade for cold cellar. The entire house is backed up on the Generac generator. Professional landscape and concrete walkway in front and back (23/24). Extended upper deck with composite decking on upper balcony and upgraded railing. Lower level 3 season enclosed sun room with flooring (2024). Reverse osmosis system, water softener and boiler system for hot water all owned, no rentals. Shows A+++ pride of ownership very apparent upon entry. Meticulously maintained and upkept. See it today! (id:50886)
RE/MAX Twin City Realty Inc
534 - 250 Wellington Street W
Toronto, Ontario
Newly renovated and freshly painted Tridel-built luxury Icon2 condo, located in the heart of the financial and entertainment districts. This 516 sq ft junior one-bedroom unit features a well-designed open-concept living room and a modern kitchen with a granite countertop. Enjoy a south-facing view from the Juliette balcony and hardwood floors throughout. Ample closet space is provided. Fantastic amenities include a party room, gym, relaxation pool, 24-hour concierge, rooftop garden with BBQ terrace, visitor parking, billiards, and more. Hydro and heat are included. The unit also comes with a locker. (id:50886)
Century 21 Heritage Group Ltd.
Ph21 - 19 Western Battery Road
Toronto, Ontario
For Lease March 1, 2026. Experience penthouse living at 19 Western Battery Rd PH21, featuring one of the best 1+den layouts in Liberty Village. This modern, spacious, and sun-filled suite offers a large enclosed den with a sliding door, perfect as a second bedroom or private home office, along with two full bathrooms including a sleek ensuite in the primary bedroom. Enjoy spectacular 180 downtown views from the living room and bedroom through 9 ft floor-to-ceiling windows. Resort-style amenities elevate your lifestyle with a 200m outdoor running track, spin studio, full gym with free weights, sauna, pool, hot and cold plunge pools, steam room, outdoor kitchen with BBQ stations, and 24-hour concierge. Ideally located beside Strachan Ave for easy access in and out of Liberty Village, and just steps to TTC, GO Transit, the Gardiner, and Lakeshore for quick commutes to parks, cafés, bars, restaurants, and all your favourite downtown spots. This penthouse won't last-book your viewing today! Internet is included! Can be partially furnished with queen bed frame (in-unit), mattress (in-unit), new HP monitor, office desk, office chair and floor lamp. (id:50886)
Real Broker Ontario Ltd.
61 Belvidere Avenue
Toronto, Ontario
Fantastic Opportunity in Midtown Toronto - Oakwood Village! Welcome to this charming 3-bedroom home located in the heart of Oakwood Village, just a short walk to the Oakwood LRT station. This property offers exceptional potential for investors, builders, or renovators looking to create their dream space in one of Toronto's rapidly developing neighbourhoods. Highlights Include: 3-bedroom layout. Prime Midtown location with easy access to Eglinton LRT, TTC, and Hwy 401. Walking distance to restaurants, schools, parks, and community centres. Located in a family-friendly, amenity-rich neighbourhood. Great investment opportunity with strong future upside. Note: Seller/Listing Agent makes no representation or warranty as to the retrofit status of the basement. Don't miss your chance to own in this highly sought-after location! (id:50886)
Royal LePage Signature Realty
2321 Sebastien Road
Cornwall, Ontario
Welcome to this stunning 2022 Falcon-built home, perfectly located in a highly desirable, family-friendly neighborhood. This modern 3-bedroom, 3-bath home offers an open-concept layout with hardwood floors throughout, an upgraded kitchen, and bright living spaces designed for comfort and style. The basement provides excellent flexibility with rough-ins for a 4th bathroom and the potential to add a fourth bedroom or additional living space, making it ideal for growing families. Enjoy the peaceful setting with no rear neighbors and the convenience of a double car garage. With a school nearby and beautiful finishes throughout, this home is ideal for families seeking quality, comfort, and location. (id:50886)
Royal LePage Performance Realty
B - 48 Lanark Avenue
Toronto, Ontario
Private and Detached 2-Storey 1,055 Sf Coach House With 3 large bedrooms and 2 Full Bathrooms. Includes integral garage parking. Detached With No Shared Walls And Private Separate Entrance. Quick Walk To Eglinton Station, Cedarvale Park, Great Schools &Restaurants And More. Two Separate Living Spaces Across Two Floors. Large Living Space/Bedroom And Bathroom On Main Level, And 2 Bedrooms, Family Room, Bathroom And Kitchen On 2nd Floor. Brand New Stainless Steel Appliances, Ensuite Washer/DryerOn 2nd Level, Central Heating And A/C, Closet Built-Ins. Tons Of Windows For Natural Light. (id:50886)
Right At Home Realty
150 Water Street N Unit# 301
Cambridge, Ontario
This lovely one-bedroom condo offers stunning views of the Grand River, and features a spacious living room/dining area with an open-concept kitchen and breakfast bar. The kitchen includes four stainless steel appliances, and a convenient laundry closet with a stacked washer and dryer is also provided. The entire unit has been freshly painted and boasts laminate flooring, pot lighting, and granite countertops, making it truly move-in ready. From the living area, a patio door leads to a private balcony with beautiful river views. One of the highlights of this property is the expansive riverside terrace, complete with gardens and ample seating for your enjoyment. The terrace also offers gas fire pits and gas BBQs, perfect for entertaining guests. Residents will also have access to a fitness center, a guest suite, a party room, additional storage, and underground parking. The location is ideal, within walking distance to live theatre, river trails, a farmers' market, various shops, and restaurants. A must see! (id:50886)
Royal LePage Crown Realty Services
Royal LePage Crown Realty Services Inc.
1573 Westminster Unit# Basement
Windsor, Ontario
BASEMENT APARTMENT FOR RENT IN EAST WINDSOR CLOSE TO PLAZAS, PARKS, SCHOOLS & SHOPPING. THE SIDE ENTRANCE TAKES YOU TO A FULLY SELF CONTAINED RENTAL UNIT, INCLUDING INSUITE LAUNDRY WITH AN 8 MONTH OLD DRYER AND A 2 YEAR OLD WASHER. THE CHERRY KITCHEN CABINETRY INCLUDES A FLOATING ISLAND, FRIDGE AND STOVE. THIS ONE BEDROOM RENTAL FEATURES CERAMIC TILE AND CENTRAL AIR. BEAUTIFUL CERAMIC BATHROOM WITH WALK IN SHOWER. THE PRIVACY FENCED BACK YARD OFFERS A POND AND GAZEBO. UTILITIES ARE INCLUDED. PLENTRY OF STREET PARKING HERE, THE DRIVEWAY IS RESERVED FOR THE UPSTAIR UNIT. AVAILABLE NOW TO A NON-SMOKING TENANT WITHOUT PETS. (id:50886)
RE/MAX Preferred Realty Ltd. - 584
96 Raising Mill Gate
Elmira, Ontario
Welcome to your next chapter in this beautifully maintained 4 bedroom, 3 bathroom semi detached home! Built in 2007, this home offers a welcoming open concept layout that’s perfect for gathering with family and friends. The spacious kitchen flows seamlessly into the living and dining areas, creating a bright and comfortable space for everyday living. Upstairs, you’ll find large bedrooms and wide hallways that add to the open, airy feel. The finished basement, updated in 2021 and 2022, offers even more room to relax, play, or work from home. Thoughtful updates throughout include a new roof (2019), fresh paint (2023), updated light fixtures (2024), and newer appliances like the dishwasher and microwave. The fully fenced backyard is ideal for summer BBQs, pets, or simply enjoying a quiet evening outdoors. Plus, you’ll have peace of mind knowing all windows and doors are scheduled to be replaced in November 2025. Set in a prime location close to the rec centre, parks, and scenic trails, this home combines comfort, style, and community living; everything you’ve been looking for. (id:50886)
RE/MAX Solid Gold Realty (Ii) Ltd.

