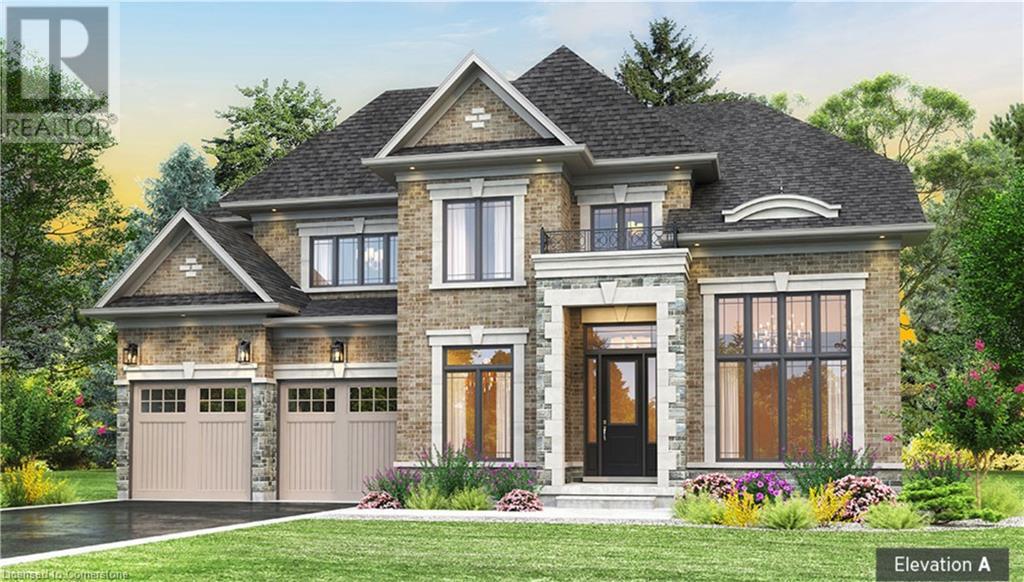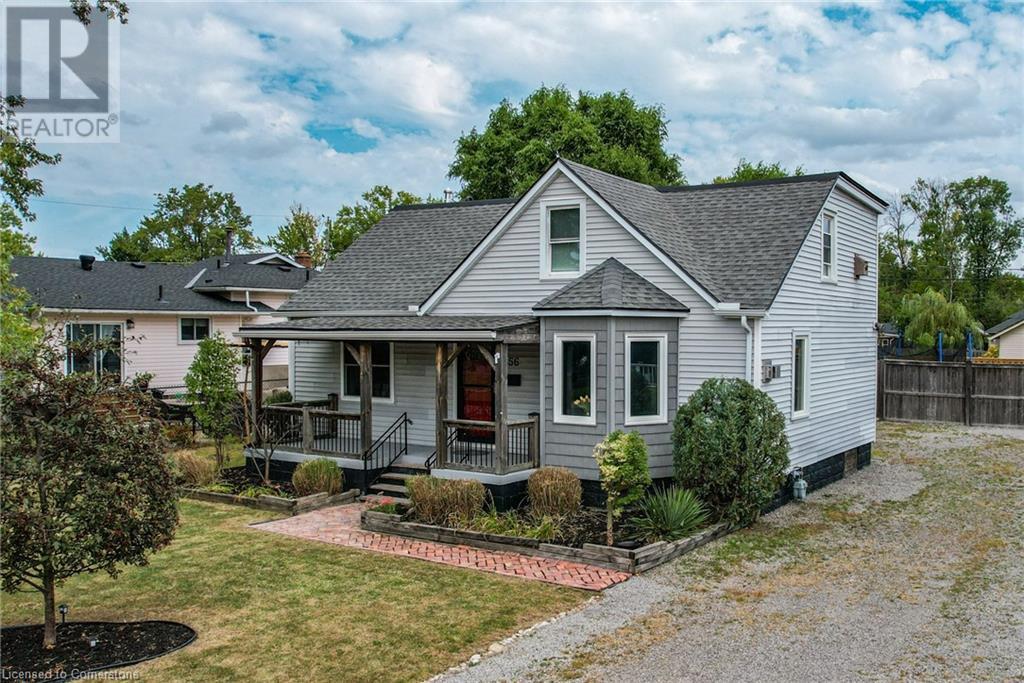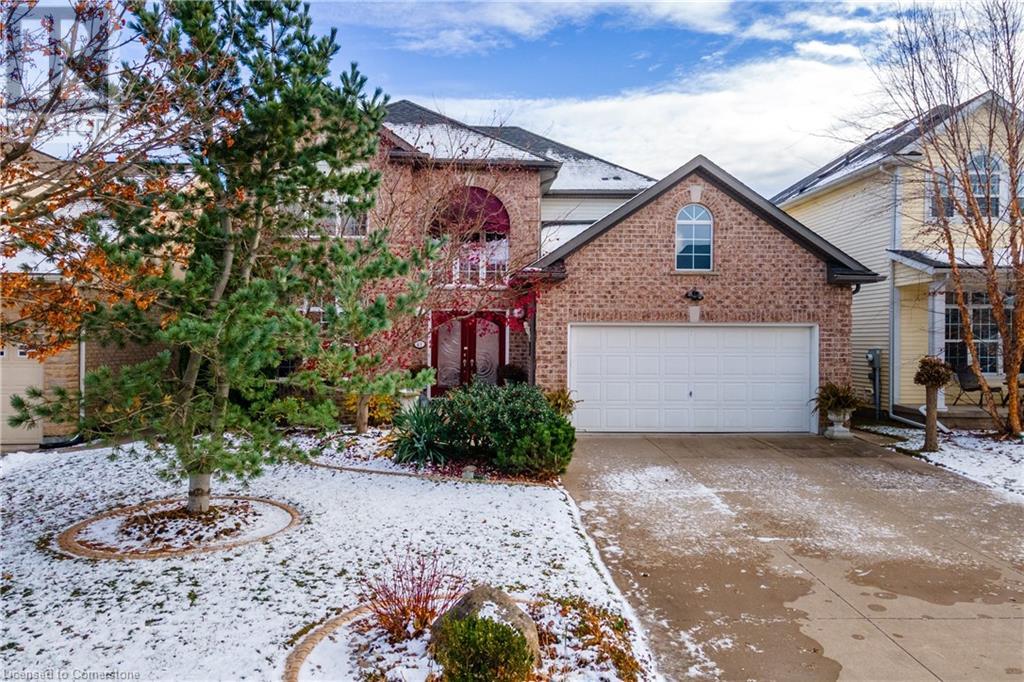474 Main Street
Plympton-Wyoming, Ontario
Welcome to 474 Main Street in the friendly town of Wyoming. This 3 year New home has it all and more. Bright open concept entertainers kitchen with centre island, quartz counter tops and a walk in pantry for all your storage needs. The dining area has patio doors leading to your back deck with gazebo, perfect space for BBQ's and entertaining. This open concept area is completed with a bright and charming living room. Main floor boasts a large foyer and 2 pc powder room. There is a convenient entrance from your two car garage to the Mud room/laundry room. Upstairs you'll find 3 bedrooms, a full bathroom and ensuite bathroom. The large primary bedroom has a 3 pc ensuite with step in shower, and a large walk-in closet. Lower level has a large recreation/family room ready for your enjoyment. There is also a roughed in 4th bathroom on the lower level. Its time to enjoy small town living and community...come and see for yourself! (id:50886)
Baile Realty Inc.
5446 Newtonville Road
Clarington, Ontario
Welcome to 5446 Newtonville Road in Newtonville, Ontario. This Beautiful Home Offers an Ample Amount of Space for any Growing Family. The Open Concept Main Floor Features a Bright and Welcoming Front Foyer with Large Closet, Spacious Kitchen with Stainless Steel Appliances, Breakfast Bar and Quartz Countertops. The Combined Dining and Living Room has a Gas Fireplace, an Oversized Sliding Glass Door Leading to the Large Deck and Peaceful Backyard. There is an Office Space on the Main Floor (could be used for another bedroom if needed), a Third Bedroom and a Trendy 4 Piece Bathroom. A Spacious Primary Bedroom can be Found on the Upper Level Featuring a Sliding Glass Door Leading to the Private Deck, Built in Closet, and a 4 Piece Ensuite. Spacious Second Bedroom with Large Windows and a Walk in Closet. The Large Rec Room on the Lower Level of the Home has Plenty of Above Grade Windows to Allow for Lots of Natural Light. Beautifully Landscaped 2.17 Acres of Land, 2 Natural Spring Fed Artesian Ponds, and a Massive Paved Driveway (Parking for 10+ Cars). Large 30 x 30 Insulated Garage, with a 10 x 12 Insulated Garage Door with Opener & Remote. Both Ponds are Stocked with Trout, Maybe a Snapper or Two, and some Beautiful Ducks call the Ponds Home. Sit at Night around the Granite Flagstone Fireplace at the Edge of the Pond and Listen to the Serene Sound of the Frogs, Toads and the Beautiful Rock Waterfall. A Beautiful and Serene Place to Call Home. (id:50886)
Coldwell Banker 2m Realty
15 Sanford Circle
Springwater, Ontario
Less than 2 years old, this stunning detached home is located in Springwater's sought-after Stone Manor Woods community. Set on a premium walkout ravine lot, **The Balsam, Elevation A** model by Tribute Communities offers 5 spacious bedrooms, a loft, and 5 bathrooms across 4,194 sq. ft. Features include a double door entry, 10' ceilings on the main floor, 9' ceilings on the second floor, and a double car garage with tandem parking. Upgraded oak stairs and over $70K in additional upgrades add to its appeal. Surrounded by parks and walking trails, and just minutes from Barrie, this home perfectly combines modern luxury with natural beauty. (id:50886)
Homelife Miracle Realty Ltd
41 Cole Crescent
Brantford, Ontario
Welcome To The Beautiful, Spacious, Upgraded, 3 Bedroom, 2.5 Bathroom, Freehold End Unit Townhouse Offers Quartz Kitchen Counter Tops & Backsplash, Laminated Floors, Main Floor Laundry. Open Concept Kitchen With An Island & Garage Access. The Full Home Is Freshly Painted, Features 3 Bedrooms, Including A Large Primary Bedroom With A Walk-In Closet, A Full Ensuite With A Soaker Tub. The Additional Bedrooms Provide Ample Space For Family Members Or Guests. Walking distance to Conklin Plaza offering Grocery Store, Gym, Restaurant, Doctor's Office. This Townhouse Is An Absolute Turnkey Property, Ready For You To Move In And Enjoy Immediately!. Few Of The Pictures Are Virtually Staged. Hot Water ($54.50/monthly) & ERV ($36.90/monthly) (id:50886)
Homelife Miracle Realty Ltd
279 Yonge Street
Barrie, Ontario
Excellent Franchised Wings Up in Barrie, ON is For Sale. Located at the intersection of Yonge St/Minet's Point Rd. Surrounded by Fully Residential Neighborhood, Close to Schools, Major Big Box Stores and more. Excellent Business with Good Sales Volume, Low Rent, Long Lease, and More. Monthly Sales: Approximate: $32000 to $35000, Rent: $3532.90 incl TMI, HST & Water, Lease Term: Existing + years option to renew, Store Area: Approx. 1000sqft, Royalty: 4.5%, Advertising: 3% (id:50886)
Homelife Miracle Realty Ltd
419 Masters Drive
Woodstock, Ontario
Indulge in luxury living with The WILMONT Model by Sally Creek Lifestyle Homes. Boasting impressive 10'ceilings on the main level, and 9' ceilings on the second and lower levels. Revel in the craftsmanship of this 4-bedroom, 3.5-bathroom masterpiece, complete with a servery, walk in pantry, den & several walk-in closets for added convenience. This home enjoys engineered hardwood flooring, upgraded ceramic tiles, oak staircase with wrought iron spindles, quartz counters throughout, plus many more superior finishes. Modern living meets timeless style in this masterfully designed home. The custom kitchen, adorned with extended-height cabinets and sleek quartz countertops, sets the stage for hosting memorable gatherings with family and friends. This home seamlessly blends high-end finishes into its standard build. Elevate your living experience with The Wilmont Model at Masters Edge Executive Homes, where luxury knows no bounds. This home features a double tandem garage (parking for 3 vehicles) and backs onto Sally Creek Golf Club. To be built with full customization available. 2025 occupancy. Photos are of the upgraded Berkshire model home. (id:50886)
RE/MAX Escarpment Realty Inc.
4197 Niagara River Parkway
Fort Erie, Ontario
YOU WILL BE AMAZED at the Breathtaking views of the Niagara River, This stunning 2-storey chalet-style home situated on gorgeous 100 X 150 lot is just steps from the river trail, perfect for biking, running, and walking. The main floor features a rec room, bedroom, laundry closet, and a convenient 2-piece bathroom, with a nearby shower room. Upper level you'll find a cozy living room, dining area, and a recently renovated galley-style kitchen. The primary bedroom has a private balcony, a new glass shower, and a sink area. A 2-piece bathroom is also located on this floor. Both wood-burning fireplaces have been WETT certified. The oversized windows that flood the space with natural light and frame picturesque river views, along with hardwood floors, ceilings, and accent walls that add rustic charm. The massive wrap around balcony is an ideal place for enjoying the River views while dining & entertaining! Exterior highlights include a new roof (2021), a 100-ft concrete driveway, patios, and a yard with mature trees. The property also offers a double car garage, shed, and 200-amp service. Ideally located between Fort Erie and Niagara Falls, with easy access to Black Creek and the QEW highway via Netherby Rd. (id:50886)
RE/MAX Escarpment Golfi Realty Inc.
456 Lakeview Road
Fort Erie, Ontario
STEPS TO CRESCENT BEACH PARK … BEAUTIFULLY UPDATED, open concept main level features fantastic MODERN FARMHOUSE styling details like exposed wood beams and upgraded metal light fixtures. This 3 bedroom, 2 bathroom, 1676 sq ft home nestled at 456 Lakeview Road in Fort Erie is centrally located close to shopping, dining and medical care PLUS close to several local beaches along the shores of Lake Erie, minutes to Peace Bridge US Border Crossing, Fort Erie Golf Club & more. Spacious living area with gas fireplace and raw wood mantel opens to the lovely and functional eat-in kitchen offering farmhouse sink, butcher block countertops, gas stove, over range microwave, and movable kitchen island. Sliding French barn door hides away laundry, utilities & access to the huge DOUBLE GARAGE. Separate dining area, MAIN FLOOR BEDROOM (currently used as an office), and 3-pc bath completes the main level. UPPER LEVEL offers an XL primary bedroom with two large closets (one WALK-IN), sitting cove w/peaked ceiling & electric fireplace, second generous bedroom, and 4-pc bathroom. Double wide driveway wraps around to the back of the home, where the DOUBLE GARAGE is tucked away. Access the fully fenced backyard with gardens and shed through the gate or from the double patio doors leading out from the garage to XL concrete patio. CLICK ON MULTIMEDIA for video tour, drone photos, floor plans & more. (id:50886)
RE/MAX Escarpment Realty Inc.
941 Old Mohawk Road
Ancaster, Ontario
Presenting a modern masterpiece at the back of a private enclave of homes, this custom showhome built by Fortino Brothers Inc. flawlessly blends farmhouse charm with modern luxury. The visually captivating exterior blends white brick, barnboard, stucco, oversized black windows and subtle architectural details that immediately capture your attention. Wander inside and immediately be graced by the spacious floor plan, designed with families in mind. Luxurious details include high ceilings with shiplap and wood beam details, oversized trim and doors, a captivating stone fireplace surround, and custom oak staircase. The chef's kitchen boasts 2-toned cabinetry, high end appliances, Taj Mahaj quartzite countertops, and a show stopping range hood. Enjoy seamless indoor/outdoor living with a large raised composite deck that is perfect for entertaining. Head upstairs and appreciate the attention to detail in each of the 4 bedrooms, 3 bathrooms, walk-in closets in each bedroom, and a large laundry room for added convenience. The primary suite boasts an oversized curbless walk-in shower with custom glass, a freestanding tub, a custom vanity, and built-in cabinets. Built by a Tarion registered builder, the price is inclusive of HST. Inquire for a full feature list and schedule your private showing today! (id:50886)
RE/MAX Escarpment Realty Inc.
41 Oarsman Crescent
St. Catharines, Ontario
Welcome to Regatta Heights in the heart of historic Port Dalhousie, just steps from the water! This spacious and charming 2-story home sits on a beautiful mature lot, offering 3 bedrooms, 3.5 bathrooms, and plenty of storage. The roughed-in basement is ready for your personal touch, providing endless potential. Nestled in a convenient and scenic location, this home combines sophisticated living with the charm of one of St. Catharines' most sought-after communities. Don't miss your chance to live near the waterfront in this exceptional neighborhood! (id:50886)
RE/MAX Escarpment Golfi Realty Inc.
145 Coldwater Road
Orillia, Ontario
CHARMING 2-STOREY HOME WITH TIMELESS CHARACTER, MODERN UPDATES & CLOSE PROXIMITY TO THE WATERFRONT! Discover the charm and possibilities awaiting you at 145 Coldwater Road! Step into this lovely 1,400 sq. ft. home, radiating character with original woodwork and architectural details that make it truly captivating. Ideally located in a commuter-friendly neighbourhood with quick access to Highways 11 and 12 and nearby bus routes. The inviting covered front porch is perfect for enjoying your morning coffee while soaking in the natural surroundings. Inside, you'll find an open-concept dining and living area that flows effortlessly into the kitchen, creating a bright, functional space for daily living and entertaining. Upstairs, three well-appointed bedrooms offer flexibility for a growing family, guests, or the perfect home office setup served by a 4-piece bathroom. The fully fenced backyard with a deck and shed is ideal for pets, children, or your dream garden oasis. This home is also close to shopping, Orillia Soldiers' Memorial Hospital, and golf courses. Outdoor enthusiasts will love the proximity to Lake Simcoe, Lake Couchiching, waterfront parks, beaches, and scenic walking trails for endless recreation. Recent updates, including newer windows, furnace, A/C, and attic insulation, ensure enhanced energy efficiency while affordable property taxes provide affordable living. This move-in-ready home is perfect for first-time buyers, with the potential to become your Pinterest-worthy dream home! (id:50886)
RE/MAX Hallmark Peggy Hill Group Realty Brokerage
4140 Foxwood Drive Unit# 205
Burlington, Ontario
Spacious and inviting 2-bedroom, 1-bath ground-level unit available in a fantastic family friendly neighbourhood! This open-concept home features laminate flooring throughout, a very bright living room with sliding doors overlooking your private terrace, a kitchen with lots of storage, and an updated bathroom. Enjoy the convenience of en-suite laundry and the luxury of TWO side-by-side parking spaces just steps from your private terrace. Located close to public transit, the 407, QEW, schools, parks, and a variety of restaurants and shops, this unit offers everything you need for comfortable living. Don't miss out—this gem won't be available for long! (id:50886)
RE/MAX Escarpment Realty Inc.












