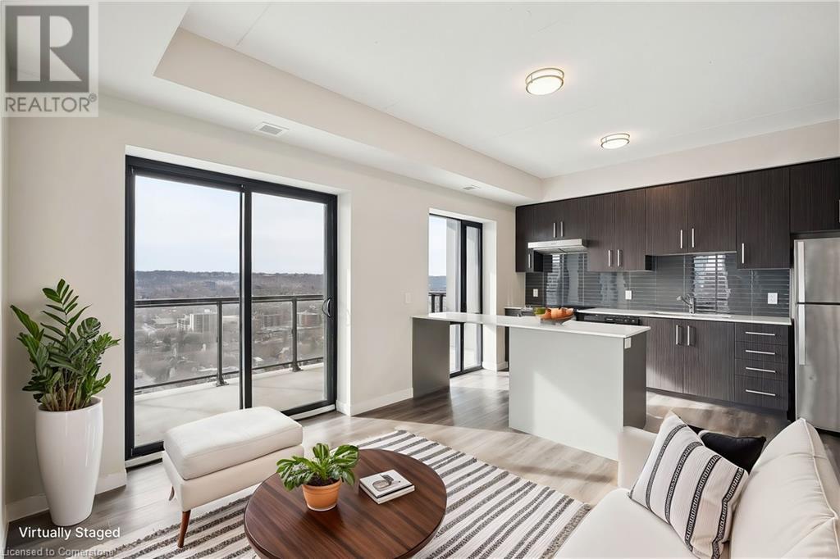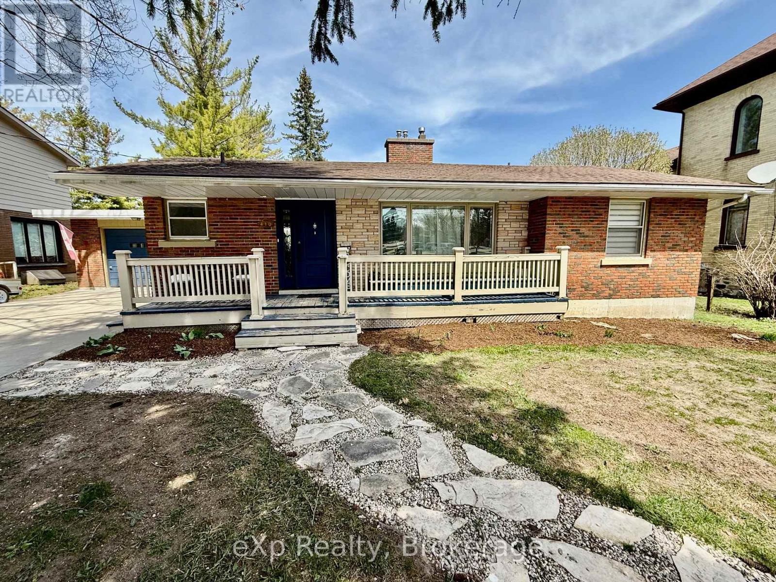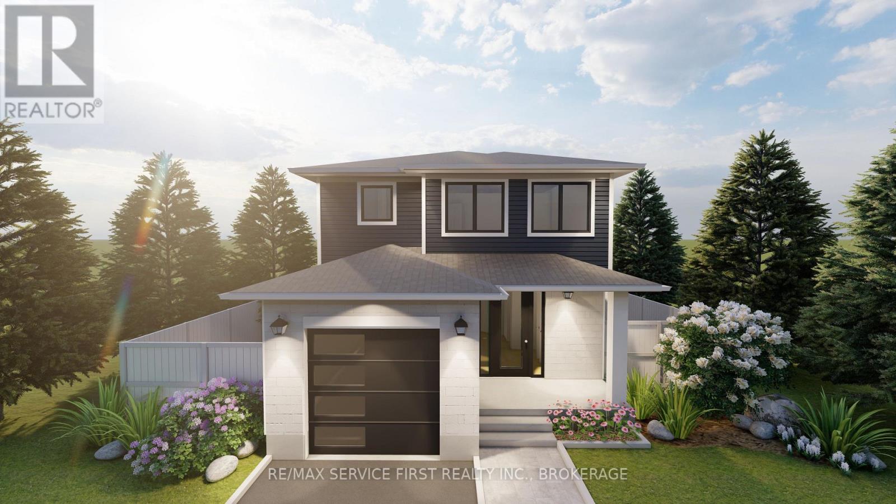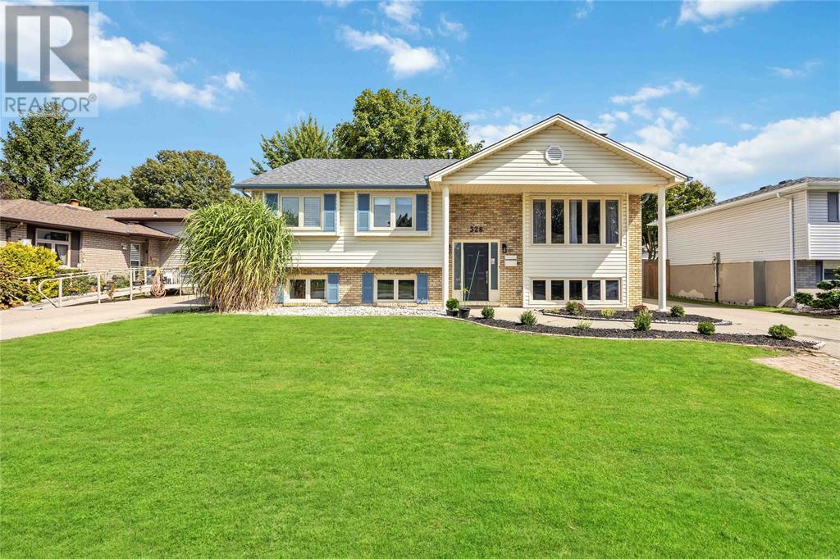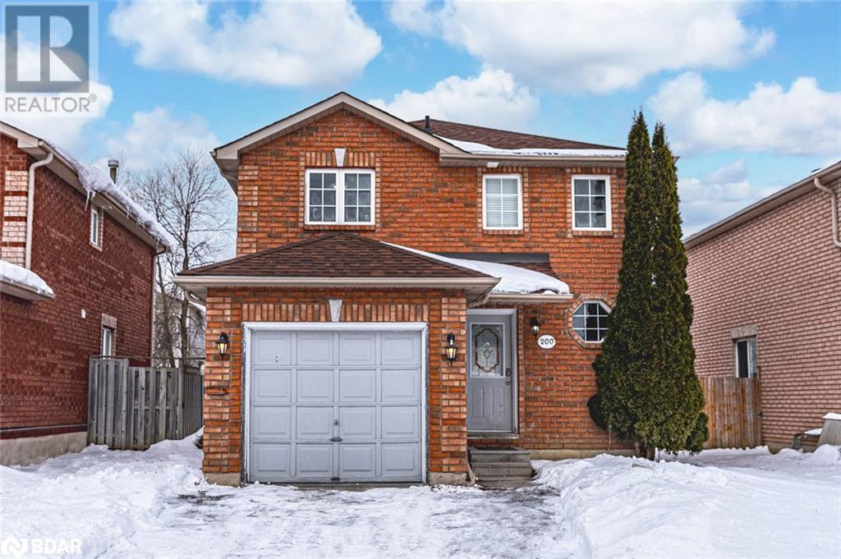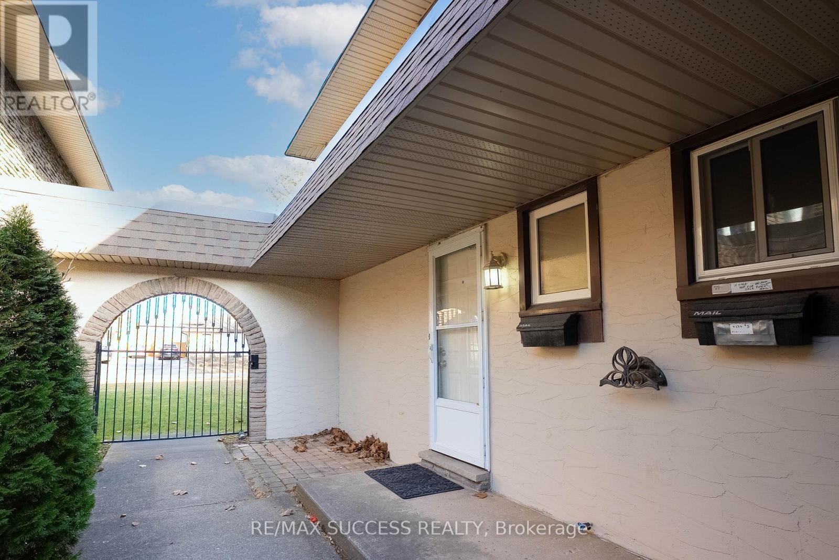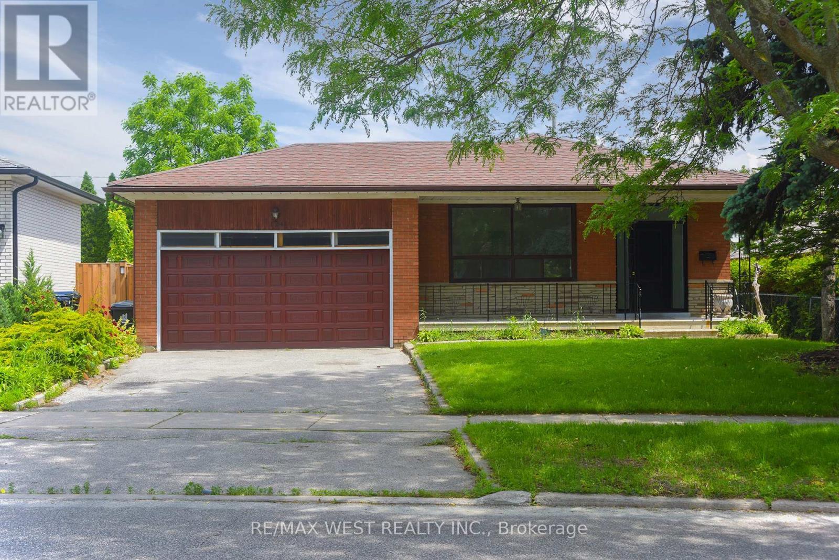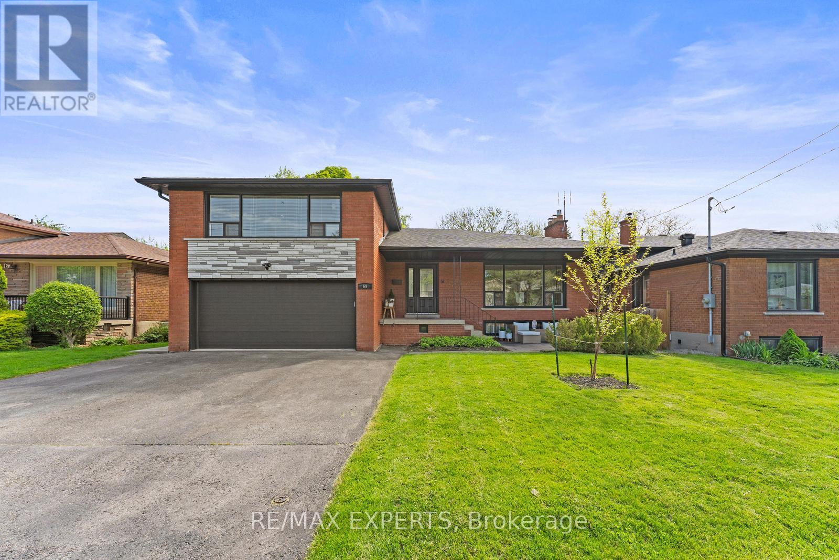Lower - 27 Garfield Avenue S
Hamilton, Ontario
This spacious 1-bedroom lower-level apartment is located at a great neighborhood in central Hamilton. It contains a living room, kitchen, bedroom and a 4-piece bathroom. Looking for long-term tenants. Close to all amenities, including bus routes, schools, restaurants and park. Ample street parking available with no permit required. (id:50886)
Homelife New World Realty Inc.
110 Rolling Hills Lane
Caledon, Ontario
Just WOW! This stunning executive end unit ravine townhome with breathtaking extensive views is absolutely phenomenal. The complex is called "Stoneridge" because it's at the top of a ridge overlooking the town and valley of Bolton. Shows exquisitely. And priced to sell! Go ahead and compare with other "high end" nearby townhomes that have substantially less square footage, with only single car garages (we offer a double car garage) and single car parking spaces (we offer 4 car exterior parking, so 6 parking spots in total), and certainly not offering the spectacular views and rear ravine that we do. As well as being an end unit, we offer a huge "pie" type lot. This is the largest model in the complex and was the model home. 9' ceilings on the main level, along with extra high baseboards and beautiful crown molding. All the rooms in the home are extremely spacious and make for the perfect atmosphere for entertaining and large family gatherings. It's in a beautiful enclave of 31 high end townhomes on a dead end street. Hardwood and marble flooring, granite counters, under mounted sinks, lots of storage space. Enjoy a nice soak in the hot tub overlooking the ravine and (once again) those breathtaking views! Also the primary bedroom has a 5 piece ensuite including a soaker tub to relax in maybe with a couple of candles flickering while you enjoy looking out over the valley and the "night light" scenery of Bolton. A serenely peaceful neighbourhood and the neighbours are terrific! This is an absolute MUST to see! Oh, and bonus! Snow removal and lawn cutting are included (but not limited to) in the low POTL fee of $240 per month, so enjoy your cottage or southern property with no worries about exterior property maintenance while you're gone. **** Beautifully furnished - most of the furnishings and artwork are available at EXTREMELY reasonable prices. (id:50886)
Ipro Realty Ltd
7 - 10185 Yonge Street
Richmond Hill, Ontario
Jigaraki Baghcheh - SG Restaurant (Small Garden Restaurant) An established and well-regarded business with over 12 years of successful operation, SG Restaurant-also known as the Jigaraki Baghcheh-has cultivated a loyal clientele and is highly sought after within the Persian/Iranian/Farsi-speaking community for it's authentic traditional Persian cuisine. Completely renovated in 2021. Over the years, the restaurant has welcomed patrons from around the world, many of whom return regularly to enjoy it's warm atmosphere and time-honored recipes. The only reason for sale is the owner's retirement. The current owner is willing to remain involved for up to six months to assist with training and a smooth transition for qualified buyers. An attractive lease rate is in place and will be transferred to the new owner. Ideally located in the heart of Richmond Hill, this rare opportunity should not be missed. (id:50886)
RE/MAX Crossroads Realty Inc.
31 Hiltz Avenue
Toronto, Ontario
Here's your chance to own in the coveted Leslieville neighbourhood! Right off of Queen st, this 2+1 bedroom, semi-detached charming home offers the perfect blend of comfort and accessibility. The kitchen boasts new stainless steel appliances and modern updates. Notably, two stylish bathrooms were completely renovated in 2022, adding a touch of luxury to daily life. Partially finished basement with a den that could be used as a kids playroom. Next to the shops and restaurants of Queen St. E, Greenwood Park, Public Transit, Schools, Lakeshore Ave, Ashbridges Bay, The Beaches And More. An excellent choice for those seeking a well-connected, inviting home in a welcoming community. Shared driveway with parking to be arranged with neighbour. Priced to accomodate a buyer's dream upgrades/finishes. (id:50886)
Keller Williams Advantage Realty
15 Queen St S Street S Unit# 2114
Hamilton, Ontario
Gorgeous 2 bed/1 bath unit at Platinum Condos, at the corner of King & Queen in downtown Hamilton - stellar views! This bright and modern unit feat. 9-foot ceilings and laminate flooring throughout, the open-concept design feels spacious and inviting. The upgraded kitchen boasts extended-height cabinets, stainless steel appliances, a stylish backsplash, and quartz countertops, while the full-size in-suite laundry adds convenience. Step onto your private, large balcony to enjoy stunning escarpment and city views. This unit also includes parking and a locker for added practicality. Located just steps from Hess Village, breweries, shops, restaurants, and cafes, everything you need is at your doorstep. Commuters will appreciate the proximity to Hamilton GO, West Harbour GO, and major bus routes, with McMaster University and Highway 403 just minutes away. Residents of Platinum Condos also enjoy exceptional amenities, including a state-of-the-art gym, yoga deck, party room, and rooftop terrace. (id:50886)
Sutton Group Quantum Realty Inc
716 - 11 Wellesley Street W
Toronto, Ontario
Well Kept and Shows Like Brand New 1+1 Unit. Welcome To " Wellesley On The Park "At The Heart Of Downtown Toronto, This Unit Features Unobstructed East View Of Toronto & Functional Layout. Spacious Den Can Be Second Bedroom, Open Concept Layout With Large Terrace. Steps To Subway Station And Yonge Street, U Of T, MTU. Close To Yorkville Shopping, Financial District And Much More. Huge Floor To Ceiling Windows Allowing An Immense Amount Of Natural Sunlight. Impressive 5 Star Hotel Like Amenities! Gym/Exercise Room, Pool, Bbqs, Outdoor Patio/Garden, Sauna, Spa And A Yoga Studio. (id:50886)
Real One Realty Inc.
1963 Naylor Sideroad
Lakeshore, Ontario
PEACEFUL COUNTRY LIVING MEETS CONVENIENT ACCESS TO TOWN AMENITIES. THIS CHARMING, WELL-MAINTAINED PROPERTY SITS ON THE BOARDER OF LAKESHORE & ESSEX, OFFERING THE BEST OF BOTH WORLDS. NESTLED ON JUST UNDER 1/2 ACRE WITH ONLY 1 NEIGHBOUR AND OPEN SPACE SURROUNDING YOU, ENJOY PRIVACY AND TRANQUILITY WITHOUT SACRIFICING PROXIMITY - ONLY 3KM FROM DT ESSEX. THE HOME ITSELF IS NEAT, TIDY AND FULL OF POTENTIAL, FEATURING MAIN FLOOR 4PC BATHROOM, LAUNDRY ROOM, PRIMARY BEDROOM ON THE MAIN AND 2 ADDITIONAL ON THE UPPER LEVEL, WITH OPPORTUNITY TO EXPAND THE LIVING SPACE TO SUIT YOUR GROWING NEEDS. A STAND OUT FEATURE TO THIS PROPERTY IS THE IMPRESSIVE LARGE DETACHED HEATED GARAGE, COMPLETE WITH A HOIST - PERFECT FOR AT-HOME MECHANICS, HOBBYISTS, OR ANYONE IN NEED OF VERSATILE WORKSPACE. THE GARAGE ALSO FEATURES A KITCHEN, BAR AREA & 3PC BATHROOM, MAKING IT AN IDEAL SPOT TO ENTERTAIN FAMILY & FRIENDS IN ANY SEASON OR POTENTIALLY MULTI-GENERATIONAL LIVING OR INCOME POTENTIAL! (id:50886)
Jump Realty Inc.
410 Cayley Street
Brockton, Ontario
Welcome to this stunning, fully renovated 3-bedroom home, showcasing impeccable craftsmanship and modern elegance throughout. The main level features two spacious bedrooms, a beautifully updated 4-piece bathroom, and an open-concept living area that exudes warmth, style and a tastefully done kitchen. The finished lower level offers a large rec room, perfect for entertaining, a third bedroom, and an additional bathroom, providing ample space for guests or family. Step outside to the oversized rear yard, ideal for outdoor activities or relaxing on the large deck.Located in the heart of Walkerton, this home is within walking distance to local amenities, including shops, schools, and parks. Dont miss this move-in-ready gem in a prime location! (id:50886)
Exp Realty
34 Hope Street E
Tavistock, Ontario
Seize this incredible opportunity to own a high-visibility building or building lot near a bustling intersection in the heart of Tavistock. Whether you’re looking to take over the existing restaurant, secure the perfect location for your franchise, or launch a new business ventures, the flexible CC zoning allows for endless possibilities. With strong traffic flow and a rapidly growing community, this property is priced to sell and won’t last long. Act now before it’s gone! (id:50886)
Revel Realty Inc.
1120 Victoria Street N
Kitchener, Ontario
Looking for a NON Franchise, free standing Restaurant on a high traffic location? Indoor has a capacity of 168 with an additional 84 on the large patio. Ample parking within the plaza. The large kitchen is designed for maximum efficiency. Many recent updates have been completed making this a great opportunity.......a must see. Business Only for Sale. (id:50886)
Royal LePage Grand Valley Realty
550 North Service Road Unit# 201
Grimsby, Ontario
Welcome to this stunning 1-bedroom condo in the heart of Grimsby, ON! This modern, open-concept unit features high-end finishes, creating a sleek and stylish living space. The large windows throughout flood the condo with natural light, offering a bright and airy atmosphere. Step out onto the oversized balcony and enjoy breathtaking views, perfect for relaxation or entertaining guests. The building offers a range of exceptional amenities, including a full-time concierge to cater to your needs, ensuring a convenient and secure lifestyle. With easy highway access, you're just minutes away from local shops, restaurants, and scenic attractions. This condo is the perfect combination of comfort, convenience, and luxury, making it an ideal place to call home. Don't miss out on the opportunity to experience condo living at its best! (id:50886)
Your Home Sold Guaranteed Realty Elite
146 Lone Pine Road
Georgian Bay, Ontario
Stunning Modern Waterfront Cottage in the Heart of Muskoka 4 Bed, 5 Bath. Welcome to your dream retreat on the serene shores of Muskoka! This exquisite 4-bedroom, 5-bathroom year-round cottage seamlessly blends contemporary luxury with the natural beauty of Ontario's most coveted cottage country. Set on a pristine, south-facing lot with over private shoreline, this custom-built home offers breathtaking panoramic views and all-day sun. The open-concept main living space is designed for both comfort and entertaining, featuring soaring ceilings, floor-to-ceiling windows, and a double-sided gas fireplace that adds warmth and style. A chef's kitchen boasts top-of-the-line appliances, a generous island with waterfall quartz countertops, and an adjacent butlers pantry for added functionality. Each of the four bedrooms includes its own ensuite, offering privacy and resort-like comfort. The expansive primary suite features a spa-inspired bath, walk-in closet, and a private walkout to the deck perfect for morning coffee with a view. Outside, enjoy an expansive cedar deck, beautifully landscaped grounds, and a custom boathouse with rooftop patio for unforgettable summer gatherings. Deep water off the dock makes it ideal for swimming, boating, and water sports. Other features include a fully finished walk-out basement with media room and wet bar, radiant in-floor heating, and a heated garage. Located just minutes from Port Carling, this property combines tranquility with convenience.This is the ultimate Muskoka lifestyle turnkey and ready for your family to enjoy. (id:50886)
Revel Realty Inc.
22 Elderberry Road
Thorold, Ontario
Welcome to Mountainview built open concept beautiful semi-detached, with lots of natural light in a quiet and safe community. Offering 4 bedrooms, 3 four-piece baths and 1 two-piece powder room. Attached garage for one car and driveway for another two vehicles. The primary bedroom has its own EnSite and lots of closet space. A small suite with its own bathroom. The unfinished basement provides an amazing storage room. Close to all amenities, easy access to 406 and QEW, only a few mins drive to Brock University and Pen Centre. Tenants to pay Rental Hot Water Tank $44.58/month. It will be available on June 1st. Please contact the listing agent for showing 437.424.3666. (id:50886)
Bay Street Group Inc.
24 Blackfriar Lane
Brantford, Ontario
This beautiful 4 bedroom, 1834 square foot home located in a family friendly neighborhood is looking for it's new owners! Prime location, close to all amenities, this stunning property has so much to offer. Large fully finished basement, a beautiful fully fenced private backyard for your enjoyment. The main level features a stunning living room with lots of natural light, a front facing window, connecting to the dining room with plenty room for company. Eat in kitchen with brand new kitchen appliances, and walk out to the wooden deck in the backyard. The laundry room is also located on the main floor with direct access to the double car garage! Beautiful wood burning fireplace and hardwood floors. Upstairs you will find the primary bedroom, spacious walk in closet, 4 piece ensuite with granite vanity. 3 great size bedrooms are also located on the second level, with lots of closet space! The finished basement is perfect for entertaining guests or the family with a large recreation room, gas fireplace, and a den that could be used for office space or game room. The back yard showcases a wooden deck in a fully fenced private yard, a gas hook up for a BBQ and lots of space for outdoor dining or patio furniture. This property is close to all amenities, schools, and lots of parks and trails nearby. Don't miss your chance to view this beautiful home! (id:50886)
Century 21 Heritage House Ltd
5 Mill Pond Court Unit# 205
Simcoe, Ontario
Welcome to 205-5 Mill Pond Court. This 2 bedroom one owner unit is freshly painted with hard surface flooring and ready for a new owner. Walking distance to shopping and eateries. Ready to move in! Water and sewer are included in the condo fee, making for easy economical living. Secured entrance with attractive lobby and common rooms for social gatherings. (id:50886)
Royal LePage Trius Realty Brokerage
1345 Turnbull Way
Kingston, Ontario
Welcome to the Bluebird model by Greene Homes, nestled in the desirable Creekside Valley Subdivisiona vibrant community surrounded by parks, a walking trail, and friendly neighbours. This thoughtfully designed 1620 sq ft home offers economical, stylish, and functional living for todays modern lifestyle. Step inside to a bright open-concept main floor where the kitchen, dining, and living areas blend seamlesslyperfect for entertaining or family life. The kitchen features a center island, ideal for meal prep or casual dining. Upstairs, youll find three spacious bedrooms, including a primary suite with a walk-in closet and a luxurious 5-piece ensuite. Convenient second-floor laundry adds everyday ease. The lower level features a separate entrance and a secondary suite rough-in, offering endless possibilities for multi-generational living, income potential, or a private space for guests. Whether you're starting out, upgrading, or investing in flexible living options, this home checks all the boxes. (id:50886)
RE/MAX Service First Realty Inc.
RE/MAX Finest Realty Inc.
526 Birchbank Avenue
St Clair, Ontario
WELCOME TO THIS SPACIOUS FAMILY-SIZED RAISED RANCH, PERFECT FOR FAMILIES SEEKING AND CONVENIENCE! FEATURING FIVE GENEROUSLY SIZED BEDROOMS AND TWO FULL BATHS, THIS HOME IS DESIGNED FOR BOTH RELAXATION AND ENTERTAINING. THE MAIN FLOOR BOASTS A SUNLIT LIVING ROOM, A BRIGHT WHITE KITCHEN, AND A FORMAL DINING ROOM THAT OPENS TO A LARGE DECK-IDEAL FOR OUTDOOR LIVING. THE LOWER LEVEL IS ALL ABOUT LEISURE, WITH A LARGE FAMILY ROOM COMPLETE WITH A COZY NATURAL WOOD FIREPLACE. AFTER A LONG DAY, UNWIND IN THE LUXURIOUS JETTED TUB. FOR CAR ENTHUSIASTS, THE HEATED 24X24 GARAGE OFFERS PLENTY OF SPACE FOR VEHICLES AND PROJECTS. LOCATED JUST A SHORT FIVE-MINUTE WALK FROM ST. JOSEPH CATHOLIC SCHOOL, THIS HOME IS PERFECTLY SITUATED FOR BUSY FAMILIES. DON'T MISS OUT ON THIS WONDERFUL OPPORTUNITY! MOST RECENT UPDATES: FURN 2024, SUMP PUMP 2020, ROOF 2018, MAIN AND LOWER FLOORING (APPOX 5-8 YEARS). HWT IS A RENTAL. (id:50886)
Initia Real Estate (Ontario) Ltd.
125 John Street
Sarnia, Ontario
Don't miss out on this fantastic investment opportunity! This 2-bedroom, 1-bathroom bungalow, located on a spacious lot, features a stunning brand-new modern bathroom. This property offers incredible value and lots of potential, making it perfect for first-time buyers or investors. With its affordable price and great layout, it's ready for your personal touches to make it your own! (id:50886)
Exp Realty
200 Dunsmore Lane
Barrie, Ontario
UPDATED DETACHED HOME FOR UNDER 700K - PERFECT FOR FIRST-TIME BUYERS! Attention first-time home buyers: your search ends here! Welcome to 200 Dunsmore Lane, an incredible opportunity to own a move-in-ready detached home in Barrie’s desirable north end for under 700K! This property offers unbeatable value with modern updates, a fantastic layout, and a location that checks every box. Step inside to a freshly painted interior featuring some new doors, baseboards, and stylish pot lights. The renovated kitchen impresses with sleek grey cabinetry, a complementary countertop, a tiled backsplash, a newer fridge and stove, and a walkout to a fully fenced backyard complete with a handy shed for extra storage. Retreat to the upper level featuring three bright bedrooms, perfect for family living or creating a home office. The finished basement boasts a spacious rec room and a stunning bathroom with a glass door shower, offering additional living space to relax or entertain. Key updates include a newer furnace, A/C, shingles, upgraded washer, dryer and hot water heater, plus a battery backup sump pump for peace of mind. With an attached garage offering convenient inside entry, easy access to Hwy 400 and Hwy 11, and proximity to Georgian College, RVH Hospital, and all the amenities of Barrie’s vibrant north end, this home is ideal for those taking their first step into the market. Don’t miss out on this rare opportunity, start your home ownership journey now! (id:50886)
RE/MAX Hallmark Peggy Hill Group Realty Brokerage
302 Vine Street Unit# 60
St. Catharines, Ontario
Welcome to this fully finished home in the highly sought-after North End of St. Catharines! This move-in ready property is perfect for first-time homebuyers and investors alike. Offering a bright, spacious layout, this home is designed for comfortable living. The main floor features an open and bright living area, ideal for everyday living and entertaining. The newly renovated lower level offers additional living space for family time or hosting, complete with a convenient 3-piece bathroom 3-piece bathroom and Wet bar. New light fixtures throughout and freshly painted.This property is located in a family-friendly neighbourhood with parks like Lester B. Pearson Park with epic playground and Kiwanis aquatic centre minutes away, walking trails, and a splash pad, perfect for outdoor activities. You’ll also enjoy easy access to shopping, schools, and transit, making it ideal for those who appreciate both peace and convenience. This wonderful community is filled with green spaces and is close to top- rated schools and other family-friendly attractions. If you love outdoor activities and peaceful afternoons, this is the perfect spot to call home. (id:50886)
Your Home Sold Guaranteed Realty Elite
4 - 4230 Meadowvale Drive
Niagara Falls, Ontario
Welcome to 4230 Meadowvale Dr, Unit 4 a bright and spacious 3-bed, 3-bath end-unit townhouse in a prime Niagara Falls North end location. Featuring a smart layout, finished basement with an extra bathroom, and a sunlit living room with walkout to a private outdoor space, this home blends comfort and functionality. Enjoy low condo fees, two parking spots, and a well-managed community close to schools, parks, shopping, transit, and the QEW. (id:50886)
RE/MAX Success Realty
40 Aldgate Avenue S
Hamilton, Ontario
Discover this exceptional home in the sought-after Heritage Green area of Stoney Creek, featuring top-of-the-line Thermador appliances including a 6-burner gas stove and refrigerator. It includes a modern style in-law suite. Flooded with natural light, this home boasts high ceilings and spacious living areas. The large kitchen is equipped with granite countertops, a substantial island, two ovens, and a 160-bottle beverage cooler. The bright dining area features wired-in speakers. The primary bedroom includes an updated ensuite, providing a privatere treat. Conveniently, there's a laundry room on the second floor.The fully finished basement offers 9ft ceilings, a kitchen with a range hood, anda 3-piece bathroom. Extra features include two central vacuums, an electric car charger, and a garage with an enhanced door size perfect for a Sprinter. Minutes from the new GO station, this home is complete with all the desired amenities. please note this is a 4 bed converted to a 3bed (id:50886)
Sutton Group - Summit Realty Inc.
Basement - 124 Allanhurst Drive
Toronto, Ontario
Welcome to a spacious and bright basement apartment in the highly sought-after Edenbridge-Humber Valley neighborhood. This generously sized 2-bedroom basement apartment features a private entrance, ensuite laundry facilities, and a designated parking spot for added convenience. Newly renovated, it boasts new kitchen cabinets and brand-new stainless steel appliances. Just minutes away from TTC, excellent schools, and walking/biking trails. Don't miss out on this fantastic opportunity! (id:50886)
RE/MAX West Realty Inc.
69 Smithwood Drive
Toronto, Ontario
Welcome to this rare opportunity to own a beautifully renovated 4-bedroom sidesplit in one of Etobicoke's most sought-after neighborhoods. Nestled on a quiet, family-friendly street and surrounded by multi-million dollar homes, this spacious residence features over $180K in upgrades, an open-concept kitchen and living/dining area, spacious bedrooms with large windows and a finished basement. Heated Flooring in Bathrooms. Step outside to a private backyard oasis complete with a large deck perfect for entertaining. Enjoy the unbeatable location, just steps from top-rated schools, parks, TTC/subway, shops, and minutes to highways and the airport. Dont miss your chance to call this exceptional home yours! Roof (2018), AC (2019), Furnace (2015), Main Floor Reno (2016), Upper Bathroom Reno (2021), Lower Bathroom Reno (2024), Insulated Garage Door (2018). (id:50886)
RE/MAX Experts





