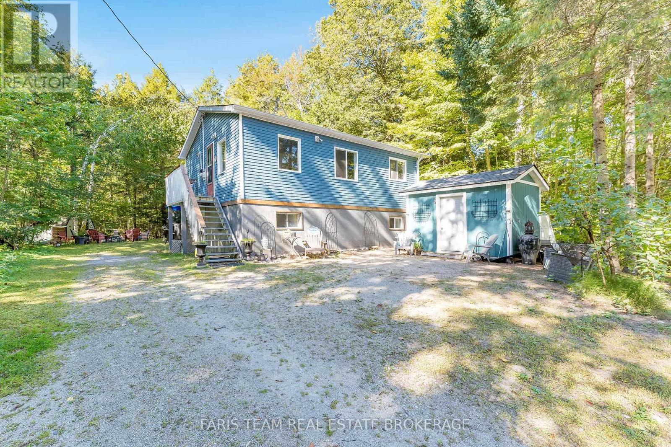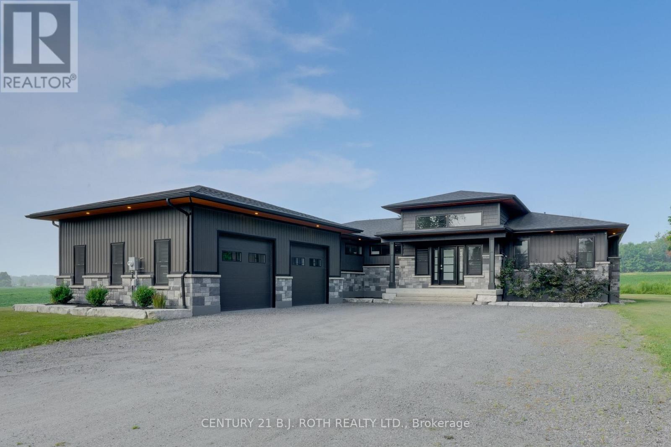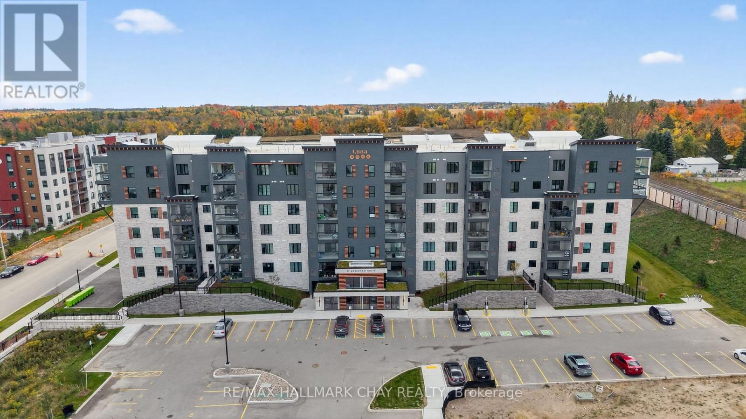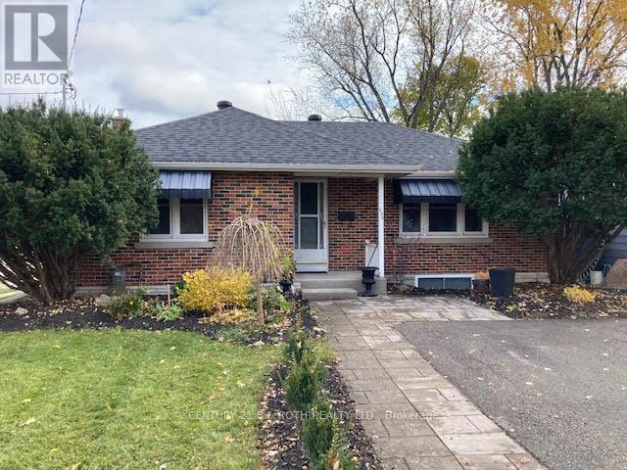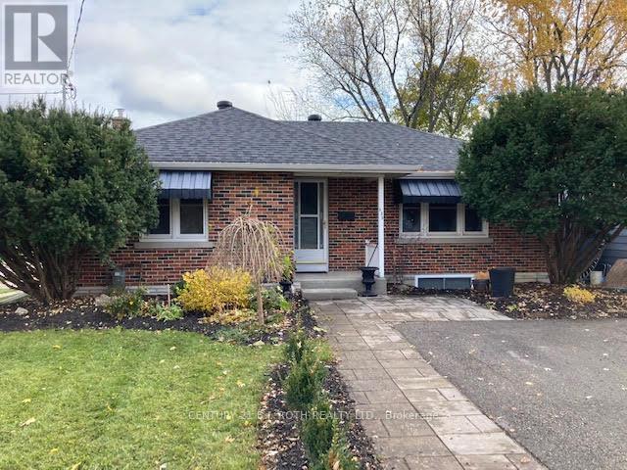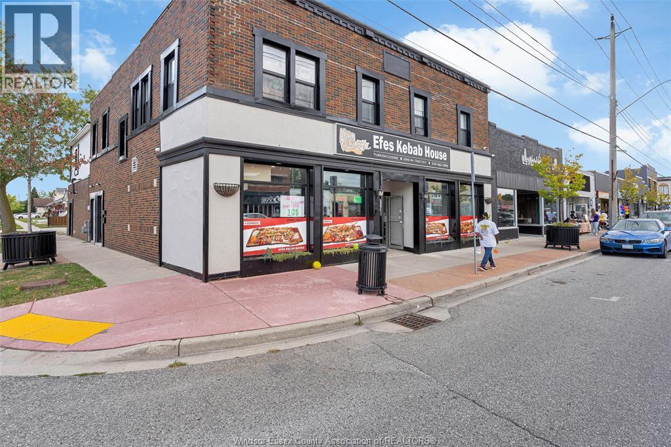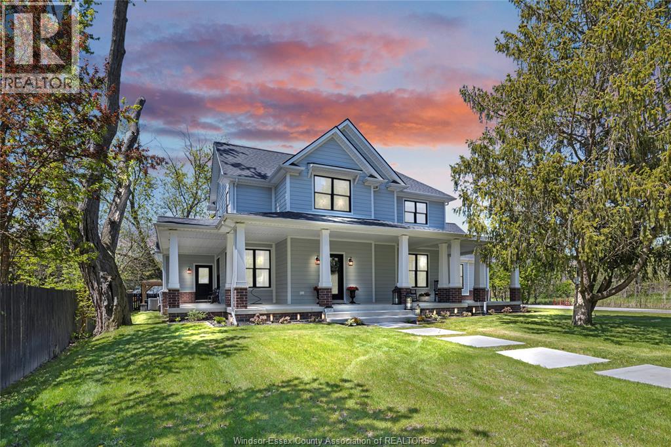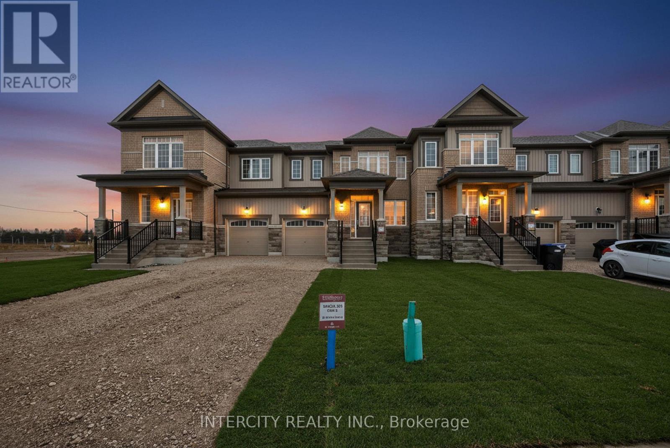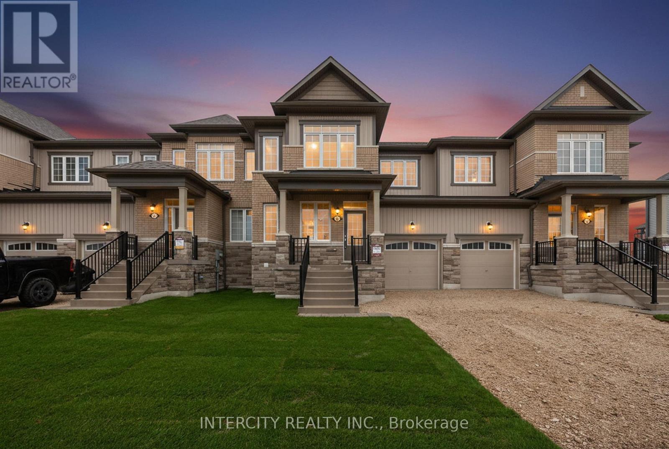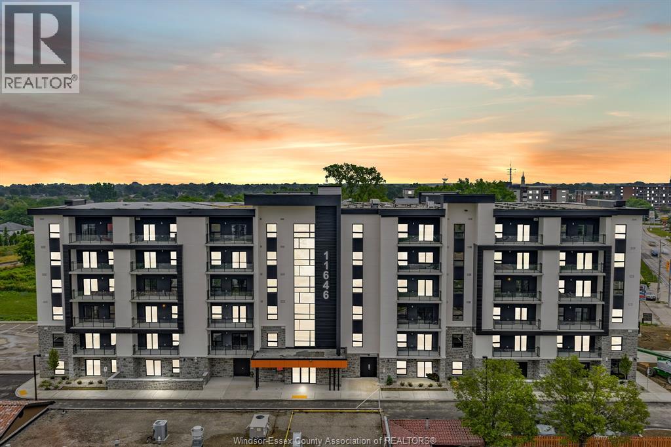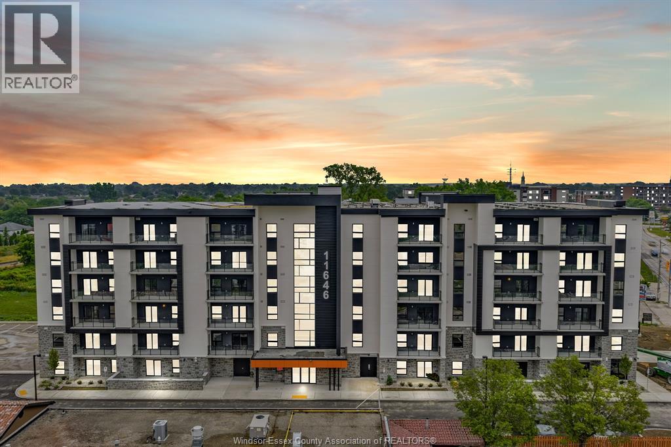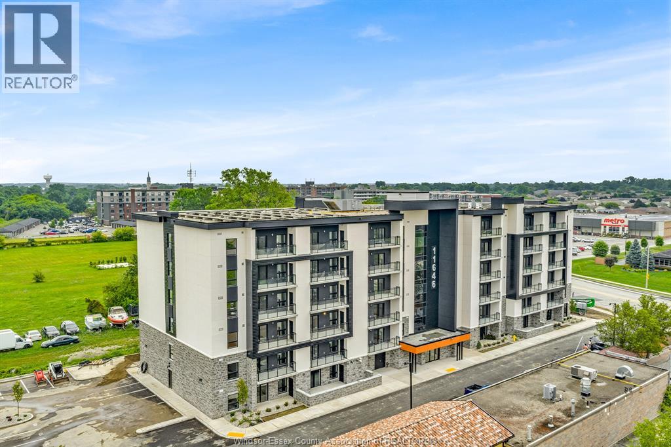43 Manitou Crescent
Tiny, Ontario
Top 5 Reasons You Will Love This Home: 1) Experience exclusive access to the sparkling shores of Georgian Bay, where morning strolls, breathtaking sunsets, and the relaxed rhythm of lakeside living await 2) The main level boasts a warm and inviting layout, featuring a cozy living room, a sunlit dining area, a stylish kitchen with stainless-steel appliances, and two spacious bedrooms served by a full bathroom 3) The lower level offers versatility with a generous recreation room, third bedroom, 2-piece bathroom, and a separate entrance, perfect for hosting guests, extended family, or creating a private home office 4) Step outside to a serene setting framed by mature trees, lush greenery, and a picturesque creek at the rear of the property, delivering privacy and natural beauty for everyday enjoyment 5) Ideally located in Tiny Townships sought-after Kettles Beach community, you'll enjoy a peaceful retreat just minutes from Lafontaine, Midland, and Penetanguishene, with shopping, dining, culture, and year-round recreation close at hand. 719 above grade sq.ft. plus a finished lower level. (id:50886)
Faris Team Real Estate Brokerage
3510 Brennan Line W
Severn, Ontario
A Masterpiece of Modern Elegance in a Tranquil Country Setting. Prepare to be captivated by this custom-built bungalow a residence that redefines luxury living. Meticulously crafted with premium upgrades throughout, this home offers an exquisite blend of opulence, functionality, and serene countryside charm, all just minutes from Orillia. Step inside the expansive open concept main level, where natural light floods through oversized windows, illuminating every curated detail. The heart of the home an entertainers dream kitchen features: massive quartz-topped island, full wet bar, generous walk-in pantry and Custom cabinetry with designer lighting. Flowing seamlessly from the kitchen is the great room, a dramatic space boasting 14-ft beamed and shiplap ceilings, a striking fireplace, and custom LED ambient lighting. Step through oversized glass doors to a grand stone patio, ideal for alfresco dining and sophisticated outdoor entertaining. The primary suite is your personal sanctuary, complete with: spa inspired 5-piece ensuite featuring a freestanding soaker tub, luxurious walk-in shower, and dual vanities, fully outfitted walk-in closet with custom storage solutions. Two additional generously sized bedrooms share a designer 5-piece bath, while the main floor is completed by a stylish mudroom, laundry room, and wide plank engineered hardwood flooring throughout. Descend to the fully finished ICF basement, where possibilities abound. This level offers: An additional bedroom and full bathroom, A state of the art synthetic ice hockey rink (a truly rare and extraordinary feature in a private residence), Expansive space for a home theatre, gym, or recreation lounge. The oversized, heated 3-car garage is equally impressive, fully insulated with epoxy coated floors. Set on a peaceful lot backing onto open farmland, the property offers direct access to the OFSC snowmobile trail, and is ideally situated just a short drive to local beaches, shopping, dining, and more. (id:50886)
Century 21 B.j. Roth Realty Ltd.
203 - 15 Kneeshaw Drive
Barrie, Ontario
Experience Modern Luxury Living in This Brand-New, Award-Winning Community!Step into this beautifully designed 1-bedroom, 1-bathroom condo that perfectly blends modern elegance with cozy comfort. Featuring upgraded lighting, pot lights throughout, and a bright south-facing exposure that fills the space with natural light all day long.The gourmet kitchen is the centerpiece- complete with a large centre island, brushed gold pendant lights and accents, and brand-new high-end stainless steel appliances. Enjoy carpet-free living, a spacious bedroom, and a stunning 5-piece bathroom with contemporary finishes. Convenient full-sized in-suite laundry adds everyday ease.The expansive balcony offers incredible versatility-use it as a solarium or open-air retreat-and includes a private storage room for added functionality. Includes one surface parking space.Residents enjoy top-tier amenities, including a fully equipped exercise room, an impressive lobby with a real olive tree, and outdoor firepits with comfortable seating-perfect for relaxing or socializing.Live in a brand-new, award-winning community where design, comfort, and lifestyle come together seamlessly. (id:50886)
RE/MAX Hallmark Chay Realty
2 - 133 Cook Street
Barrie, Ontario
Updated self-contained basement level unit available in the east end of Barrie. carpet free, custom kitchen with granite countertops, and two bedrooms with a 4 piece bathroom. Private driveway, separate entrance, and private laundry. Minutes from Lake Simcoe, Trails, lookouts, public transit, shopping, and schools. Pet Friendly. A must see. 1850 Plus utilities. (id:50886)
Century 21 B.j. Roth Realty Ltd.
133 Cook Street
Barrie, Ontario
Updated self-contained main level unit available in the east end of Barrie. Hardwood floors, custom kitchen with granite countertops, stainless steel appliances, and two bedrooms with a 4 piece bathroom. Private double driveway, separate entrance, and private laundry. Minutes from Lake Simcoe, Trails, lookouts, public transit, shopping, and schools. Pet Friendly. A must see. (id:50886)
Century 21 B.j. Roth Realty Ltd.
4781 Wyandotte Street East
Windsor, Ontario
A Golden Opportunity in Windsor's Riverside area! Positioned on a high-traffic corner lot with excellent transit access, this turnkey restaurant offers approx. 2,381 sq. ft. of modern, versatile space. The bright dining area seats 7 tables and connects to a spotless, nearly new kitchen with modern open counters, BBQ, Shawarma Station, and a Unique pizza oven for pastries and desserts. Spacious prep/storage area in the back kitchen. Stylish finishes, private rear parking, street parking, and strong Riverside demographics add to the appeal. High visibility and flexible design make this an excellent investment for entrepreneurs. All chattels are included, lease is $3,100+HST/month. The true value lies in the modern buildout, prime location, and fully equipped kitchen—ready to adapt to any food concept without costly setup. Contact REALTOR® for more details. (id:50886)
Jump Realty Inc.
2585 Victoria
Woodslee, Ontario
DISCOVER YOUR DREAM HOME IN A SERENE COUNTRY SETTING! THIS EXQUISITE 1 3/4 STOREY CUSTOM BUILT RESIDENCE BOASTS UPSACALE FINISHES THROUGHOUT, INCLUDING GOURMET KITCHEN WITH GRANITE COUNTERTOPS PERFECT FOR THE CULINARY ENTHUSIASTS. ENJOY THE CHARM OF A WRAP AROUND PORCH AND THE ELEGANCE OF SOARING CEILINGS, COMPLEMENTED BY TWO COZY GAS STONE FIREPLACES THAT CREATE A WARM AND INVITING ATMOSPHERE. THE MAIN LEVEL FEATURES A LUXURIOUS MASTER BEDROOM WITH AN IMPRESSIVE ENSUIOTE, PROVIDING A PRIVATE RETREAT. ADDITIONALLY, THE PARTLY FINISHED BASEMENT OFFERS POTENTIAL FOR CUSTOMIZATION, MAKING THIS HOME A PERFECT BLEND OF COMFORT AND STYLE. THE PRIVATE BACKYARD IS IDEAL FOR RELAXATION AND ENTERTAINING WITH A GAZEBO/HOTTUB, UNIQUE CUSTOM VINTAGE SHED. - THIS BACKYARD IS DESIGNED FOR COMFORT & PRIVACY MAKING IT THE ULTIMATE ESCAPE RIGHT AT HOME PERFECTLY SURROUNDED BY NATURE. (id:50886)
RE/MAX Preferred Realty Ltd. - 585
21 Avalon Drive
Wasaga Beach, Ontario
BRAND NEW, NEVER BEEN LIVED IN Sunnidale by RedBerry Homes, one of the newest master planned communities in Wasaga Beach. Conveniently located minutes to the World's Longest Fresh Water Beach. Amenities include Schools, Parks, Trails, Future Shopping and a Stunning Clock Tower that's a beacon for the community. Well Appointed Freehold Interior Unit Approximately 1,474 Sq. Ft. (as per Builders Plan). Features luxurious upgrades including: Stained Staircase Stringer & Railings with Upgraded Steel Pickets, Laminate in lieu of Tile in the Kitchen & Breakfast area, Laminate on the Second Floor (Non-Tiled Areas), Upgraded Kitchen Cabinets with Deep Upper Cabinet Above Fridge, Upgraded Kitchen Backsplash, Upgraded Silestone Countertop throughout Kitchen, Primary Bathroom & Main Bathroom with Undermount Sink, and Upgraded Primary & Main Bathroom Cabinets. Entry Door from Garage to House. Extra Wide and Deep Lot Includes Direct Access to Backyard through the Garage. Full Tarion Warranty Included. (id:50886)
Intercity Realty Inc.
15 Avalon Drive
Wasaga Beach, Ontario
BRAND NEW, NEVER BEEN LIVED IN *Sunnidale by RedBerry Homes, one of the newest master planned communities in Wasaga Beach. Conveniently located minutes to the World's Longest Fresh Water Beach. Amenities include Schools, Parks, Trails, Future Shopping and a Stunning Clock Tower that's a beacon for the community. Well Appointed Freehold Interior Unit Approximately 1,327 Sq. Ft. (as per Builders Plan). Features luxurious upgrades including: Stained Staircase Stringer & Railings with Upgraded Steel Pickets, Laminate in lieu of Tile in the Kitchen & Breakfast area, Laminate on the Second Floor (Non-Tiled Areas), Upgraded Kitchen Cabinets with Deep Upper Cabinet Above Fridge, Upgraded Kitchen Backsplash, Upgraded Silestone Countertop throughout Kitchen, Primary Bathroom & Main Bathroom with Undermount Sink, and Upgraded Primary & Main Bathroom Cabinets. Entry Door from Garage to House. Extra Wide and Deep Lot Includes Direct Access to Backyard through the Garage. Full Tarion Warranty Included. (id:50886)
Intercity Realty Inc.
11646 Tecumseh Road Unit# 203
Tecumseh, Ontario
East Windsor’s newest luxury apartment-Banwell Court by Horizons. featuring M-design, P-finishes, and unbeatable location. This 1076 sqft unit offers bright open layout with 2BR,2BR,stylish Ki, L-LR, DR,in-suite laundry. Finished with luxury vinyl flooring,quartz countertops, stainless steel Whirlpool appliances, and balcony/patio. Building Amenities fitness RM,party RM, gaming lounge, 2 elevators, garbage chutes/floor, WIFI and Storage lockers available for purchase. Sub-metered utilities, geothermal heating /cooling, and energy-efficient designs ensure comfort and cost savings year-round. Next to Metra, Shoppers, near bus stops, medical F, restaurants, parks, banks, schools, and major employers such as NextStar,Amazon,New hospital,and Ninth Group,Quick access to EC Row Express,Hwy 401,and Airport.70+ units available(L1–L6)with v-layouts and price. Rent starts from $2,300/month plus utilities. Fully furnished, utilities and internet-included options available for additional fee. Photos may not be exactly as shown. Application with credit check, employment verification, and first and last month’s rent required. (id:50886)
Nu Stream Realty (Toronto) Inc
11646 Tecumseh Road Unit# 307
Tecumseh, Ontario
ast Windsor’s newest luxury apartment-Banwell Court by Horizons. featuring M-design, P-finishes, and unbeatable location. This 1060 sqft unit offers bright open layout with 2BR,2BR,stylish Ki, L-LR, DR,in-suite laundry. Finished with luxury vinyl flooring,quartz countertops, stainless steel Whirlpool appliances, and balcony/patio. Building Amenities fitness RM,party RM, gaming lounge, 2 elevators, garbage chutes/floor, WIFI and Storage lockers available for purchase. Sub-metered utilities, geothermal heating /cooling, and energy-efficient designs ensure comfort and cost savings year-round. Next to Metra, Shoppers, near bus stops, medical F, restaurants, parks, banks, schools, and major employers such as NextStar,Amazon,New hospital,and Ninth Group,Quick access to EC Row Express,Hwy 401,and Airport.70+ units available(L1–L6)with v-layouts and price. Rent starts from $2,300/month plus utilities. Fully furnished, utilities and internet-included options available for additional fee. Photos may not be exactly as shown. Application with credit check, employment verification, and first and last month’s rent required. (id:50886)
Nu Stream Realty (Toronto) Inc
11646 Tecumseh Road Unit# 213
Tecumseh, Ontario
East Windsor’s newest luxury apartment-Banwell Court by Horizons. featuring M-design, P-finishes, and unbeatable location. This 1060 sqft unit offers bright open layout with 2BR,2BR,stylish Ki, L-LR, DR,in-suite laundry. Finished with luxury vinyl flooring,quartz countertops, stainless steel Whirlpool appliances, and balcony/patio. Building Amenities fitness RM,party RM, gaming lounge, 2 elevators, garbage chutes/floor, WIFI and Storage lockers available for purchase. Sub-metered utilities, geothermal heating /cooling, and energy-efficient designs ensure comfort and cost savings year-round. Next to Metra, Shoppers, near bus stops, medical F, restaurants, parks, banks, schools, and major employers such as NextStar,Amazon,New hospital,and Ninth Group,Quick access to EC Row Express,Hwy 401,and Airport.70+ units available(L1–L6)with v-layouts and price. Rent starts from $2,300/month plus utilities. Fully furnished, utilities and internet-included options available for additional fee. Photos may not be exactly as shown. Application with credit check, employment verification, and first and last month’s rent required. (id:50886)
Nu Stream Realty (Toronto) Inc

