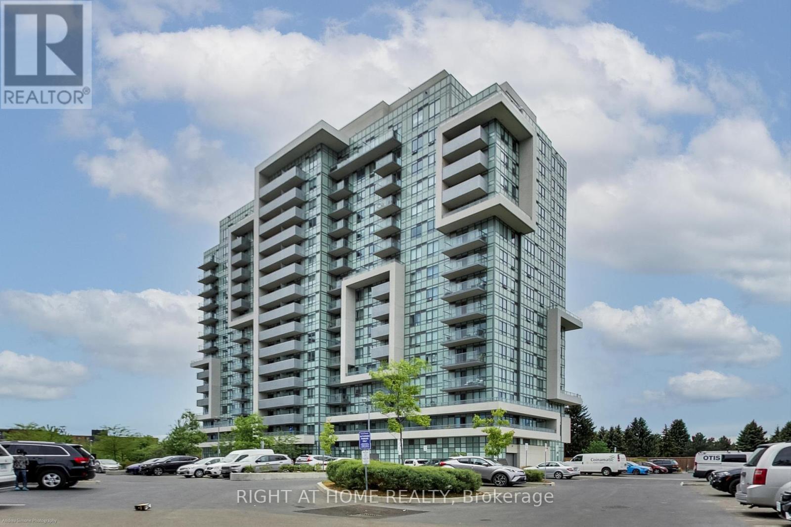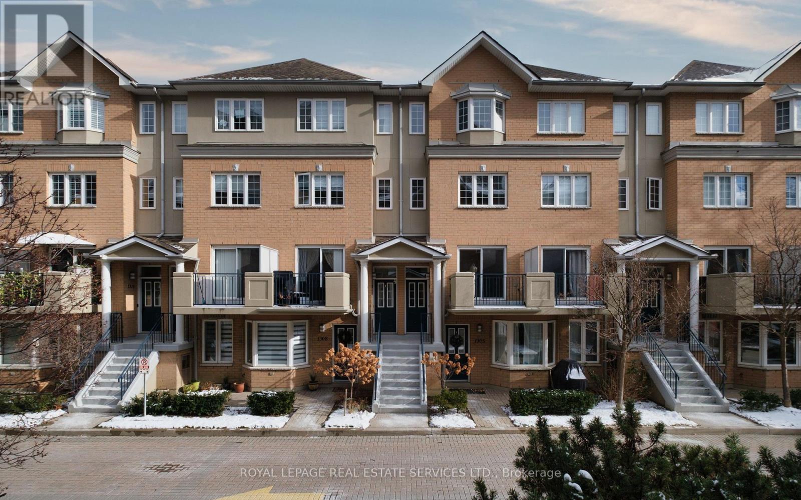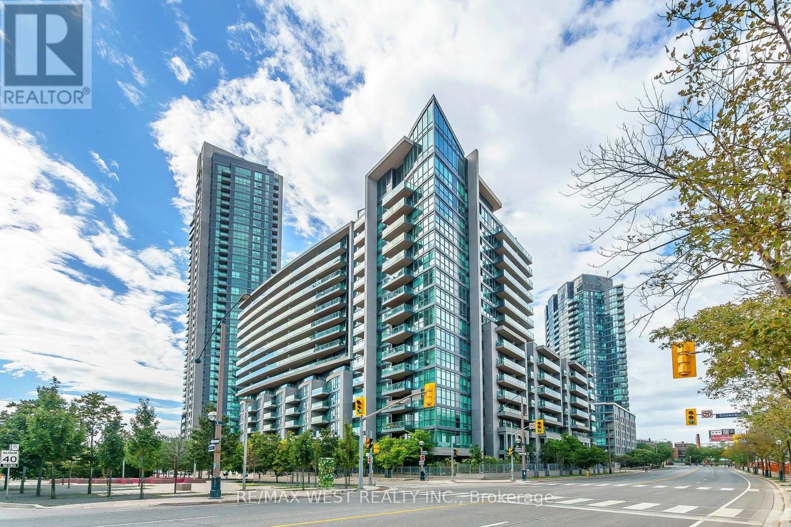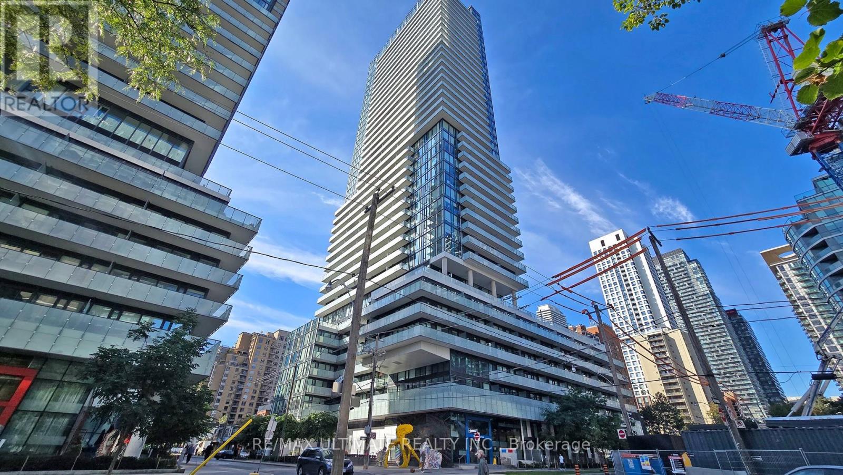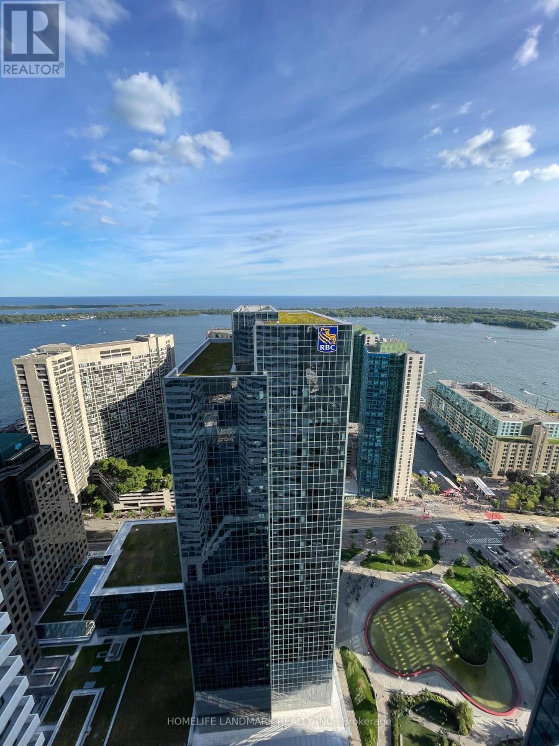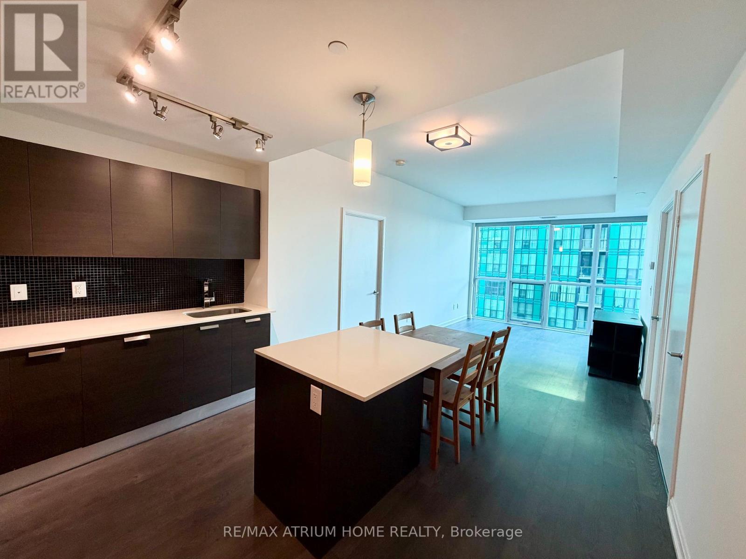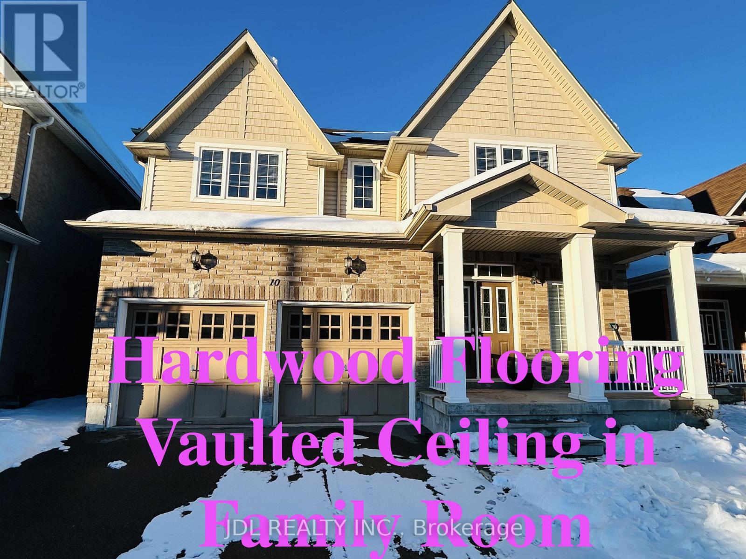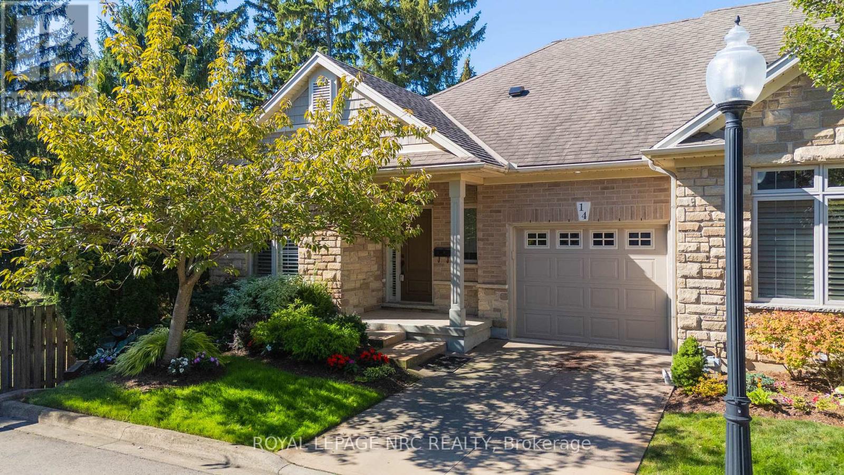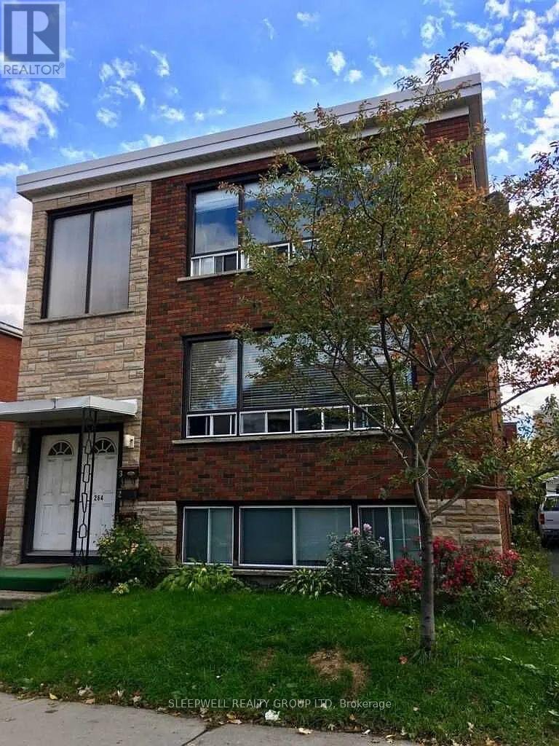706 - 1346 Danforth Road
Toronto, Ontario
Discover this bright and stylish 2-bedroom, 2-bathroom condo for lease, offering the perfect combination of modern design, comfort, and unbeatable views. Enjoy breathtaking, unobstructed west-facing sunsets and stunning Toronto skyline vistas from your private balcony, which offers views that are here to stay! The open-concept layout is filled with natural light, creating a warm and inviting space that is ideal for both relaxation and entertaining. The modern kitchen features sleek cabinetry, stainless steel appliances, and a functional design perfect for everyday living. The spacious living and dining area flows seamlessly to your balcony, offering an ideal indoor-outdoor lifestyle. The two bedrooms are generously sized with excellent closet space. Located in a growing, transit-friendly community, you're steps from parks, shopping, schools, and all essential amenities. Perfect for those seeking a stylish, move-in-ready home with unbeatable city views! ****This unit doesn't come with parking, but rental parking is available**** (id:50886)
Right At Home Realty
1112 - 50 Charles Street E
Toronto, Ontario
Experience modern elegance in this pristine 1 Bedroom + Den, 1 Bathroom residence featuring a bright East-facing balcony and soaring 9" ceilings. With 588 sq. ft. of refined interior living space and an expansive 155 sq. ft. private balcony, this home offers the perfect blend of style, comfort, and functionality. Enjoy premium upgrades throughout, including automated Hunter Douglas blinds for effortless light control and added sophistication along with a spacious closet and three tiers of ample hallway storage. Located in the heart of Downtown Toronto, commuting is seamless with easy access to the Bloor-Yonge Subway Station. Step outside and find yourself minutes from Yorkville, Cineplex Varsity & VIP, upscale shopping, grocery stores, renowned restaurants, U of T, TMU, and countless urban conveniences. Live just one floor away from the building's premier amenities, including a Fitness Centre, Meeting Room, Party Room, Rooftop Pool & Lounge, and perfect for both relaxation and entertaining. Arrive each day to an impressive, Hermès-furnished lobby, setting the tone for luxury from the moment you step inside. Ready for immediate occupancy. Seize the opportunity to make this your new home! (id:50886)
Union Capital Realty
1306 - 28 Sommerset Way
Toronto, Ontario
Welcome to 1306-28 Sommerset Way, a beautifully designed three-bedroom townhouse in the heart of Yonge & Finch. Offering the perfect blend of privacy and convenience, this home is situated in the highly sought-after Earl Haig Secondary, Claude Watson School for the Arts, and McKee Public School district- some of the top-ranked schools in the country! Step inside to find a bright, airy living room with hardwood floors throughout, creating a warm and inviting atmosphere. The kitchen is thoughtfully designed with new stainless steel appliances and a full-sized pantry, ensuring ample storage space. The second floor features two well-appointed bedrooms, while a sun-filled home office provides the perfect setup for remote work or study. The third-floor master suite is a private retreat boasting a skylight, a walk-in closet, and a spa-like ensuite designed for relaxation. This home also includes underground parking and elevator access, offering both comfort and convenience. Located just minutes from the TTC subway, Hwy 401, supermarkets, top-rated restaurants, and all the best amenities North York has to offer, this home is an exceptional opportunity for families and young professionals alike. (id:50886)
Royal LePage Real Estate Services Ltd.
465 - 209 Fort York Boulevard
Toronto, Ontario
This thoughtfully designed condo combines modern style, comfort, and unbeatable downtown convenience. offering the perfect blend of comfort, convenience, and contemporary living. Freshly painted and featuring brand new laminate flooring, this thoughtfully designed suite boasts an open concept layout with floor to ceiling windows that bathe the space in natural light. Step out onto your private balcony and enjoy stunning city views - an ideal spot for your morning coffee or evening unwind.The modern kitchen is equipped with sleek granite countertops and stainless steel appliances, including a built-in dishwasher, microwave, oven, and fridge. Every detail has been crafted for both functionality and style. Nestled in one of Toronto's most dynamic areas, you are just steps from Liberty Village, King West, Queen West, The Waterfront, The Bentway, and the TTC offering effortless access to the best dining, shopping, parks, and entertainment the city has to offer. The Neptune Condominiums provide resort inspired amenities: 24 hour concierge, indoor pool, jacuzzi, sauna, rooftop terrace with BBQs, fitness centre, theatre room, party room, guest suites, and visitor parking. Where modern living meets vibrant city life. Your next chapter starts here. (id:50886)
RE/MAX West Realty Inc.
2102 - 161 Roehampton Avenue
Toronto, Ontario
Bright 1+Den Condo for Lease at 161 Roehampton! Students are welcome. This freshly painted suite offers floor-to-ceiling windows and a spacious west facing balcony. Functional layout with modern kitchen, open living space, and versatile den for home office or guest room. Enjoy first-class amenities: 24-hr concierge, outdoor infinity pool, gym, yoga studio, party room & pet spa. Unbeatable Yonge & Eglinton location, steps to TTC, subway, shops, restaurants, theatres & more. (id:50886)
RE/MAX Ultimate Realty Inc.
4708 - 100 Harbour Street
Toronto, Ontario
Spacious and comfy studio in the core of downtown Toronto. Wake up to breathtaking water and skyline views, overlooking the Toronto Islands. Direct indoor access to the PATH, Union Station, Scotiabank Arena, Financial District, Harbourfront, and UP Express to Pearson. Feature fresh paint, floor-to-ceiling windows with new roll-up blinds, integrated appliances, and an efficient layout. Maintenance fees include access to Pure Fitness, a world-class fitness club at One York. (id:50886)
Homelife Landmark Realty Inc.
2706 - 9 Bogert Avenue
Toronto, Ontario
Aaa Location On Yonge & Sheppard With Direct Access To Yonge & Sheppard Two Subway Lines, 2 Bedroom + Den With 2 Full Bathrooms. Approx 800 Sqft Feet.Den Can Be Used As A Bedroom.Direct Access To Subway.Steps To Indoor Shopping Malls With Supermarket & Restaurants. (id:50886)
RE/MAX Atrium Home Realty
6500 Montevideo Road Unit# 1014
Mississauga, Ontario
Desirable Parkview Residence! Lovely 3 bedroom with 1100 sq. ft of living space! Spacious master bedroom features 2 pc. ensuite & W/I closet. Relax in the warm & inviting living room complete with a walkout to the 18' balcony, a great place to enjoy the peaceful morning sunrise! Plenty of natural light throughout! Amenities include a Gym, Sauna, as well as a library & ample visitor parking. Steps to Meadowvale Go, community centre & public Library. Bus transit at your door! Well maintained building, with maintenance fees that include heat, hydro & water. Situated on the edge of lake Aquitane, there are plenty of trails to explore. steps to Meadowvale theatre and close to schools, shops, and restaurants. Conveniently located near all urban amenities with easy access to hwys 401 & 407. (id:50886)
Coldwell Banker Peter Benninger Realty
7 - 1291 Matheson Boulevard E
Mississauga, Ontario
Please check out the 3D virtual link. Unlock Unparalleled Efficiency and Convenience with this Well-Positioned Industrial Condominium Unit with LOW condo fee, featuring with Two Loading Docks, One Showroom, Two offices and Two washrooms. Locale In Central Mississauga: Excellent Access To Hwy 401, Public Transit, Pearson Airport And Major Roads. Vibrant Industrial Area With Numerous Amenities Within Walking Distance! (id:50886)
Jdl Realty Inc.
10 Benn Avenue
Georgina, Ontario
Welcome to this spacious and stylish 4-bedroom, 3-bath family home offering 2801 sq ft of beautifully finished living space in the desirable Keswick South community. The grand 18 ft vaulted ceiling in the family room creates an impressive open-to-above space filled with natural light, complemented by a cozy fireplace and oversized windows. Wood flooring throughout provides warmth and elegance.The modern, functional layout includes generous principal rooms, a bright kitchen with eat-in area, and a double garage plus 3 additional driveway parking spaces. The walk-up basement offers extra versatility for storage, recreation, or workspace.Just minutes to Hwy 404, Lake Simcoe, parks, schools, community centre, shopping, and transit - this home delivers comfort, convenience, and the family lifestyle you've been searching for. (id:50886)
Jdl Realty Inc.
14 - 409 Niagara Street
St. Catharines, Ontario
Welcome to this stunning bungalow townhouse end unit in desirable north end St. Catharines, where convenience meets comfort, an intimate collection of 20 units, is tucked away, ensuring exceptional privacy and tranquility. This home offers the ease of single floor living with a finished lower level, perfect for guests, a home office or extra living space. The main floor features rich hardwood floors and vaulted ceiling great room, creating a spacious and inviting atmosphere. The open concept living and dining area, complete with a cozy corner gas fireplace, ideal for family functions and entertaining. A two-piece powder room is also located on this level. The kitchen is a chef's dream boasting custom cabinetry, stone countertops, tile backsplash, under cabinet lighting, pantry, and a centre island with a counter bar area. It comes equipped with a stainless-steel gas stove, refrigerator, and dishwasher. Off the kitchen is the main floor laundry with stackable washer dryer and convenient access to the garage. Doors from the great room lead out to 10' x 9' raised deck. The main floor master suite provides a peaceful retreat with double closets, and 3pc ensuite with walk in shower. The finished lower level offers a generous family room, two additional bedrooms and den/office, and a 4 - piece bathroom. With a total of 1,800 square feet of finished living space, this home provides ample room for all your needs. Just a short walk from major shopping centres. Grass cutting and snow removal included, don't miss this opportunity to enjoy a care free lifestyle. Immediate occupancy. Call for your private showing now! (id:50886)
Royal LePage NRC Realty
3 - 264 Bruyere Street
Ottawa, Ontario
Luxury renovated top-floor unit in the heart of the ByWard Market, offering spacious and stylish living in a quiet triplex setting. This bright approximately 1,500 sq. ft. three-bedroom apartment features top-of-the-line modern finishes throughout, including hardwood floors, large new windows, generous closet space, in-suite laundry, and a contemporary kitchen equipped with stainless steel appliances including refrigerator, oven range, dishwasher, over-the-range microwave, washer, and dryer. Ideally located in Lowertown and surrounded by restaurants, cafés, shops, gyms, transit, and everyday conveniences, with Bordeleau Park and the Rideau River walking and biking paths nearby, a short five-minute walk to Global Affairs, and approximately fifteen minutes to Ottawa University and the Rideau Centre, with multiple parking available, this unit offers the perfect blend of comfort, convenience, and vibrant urban living. (id:50886)
Sleepwell Realty Group Ltd

