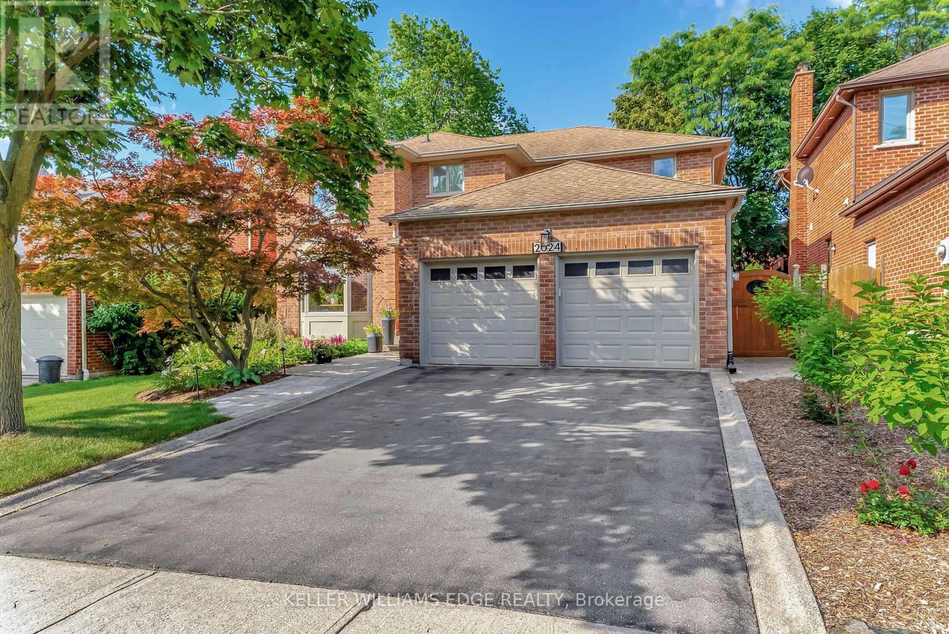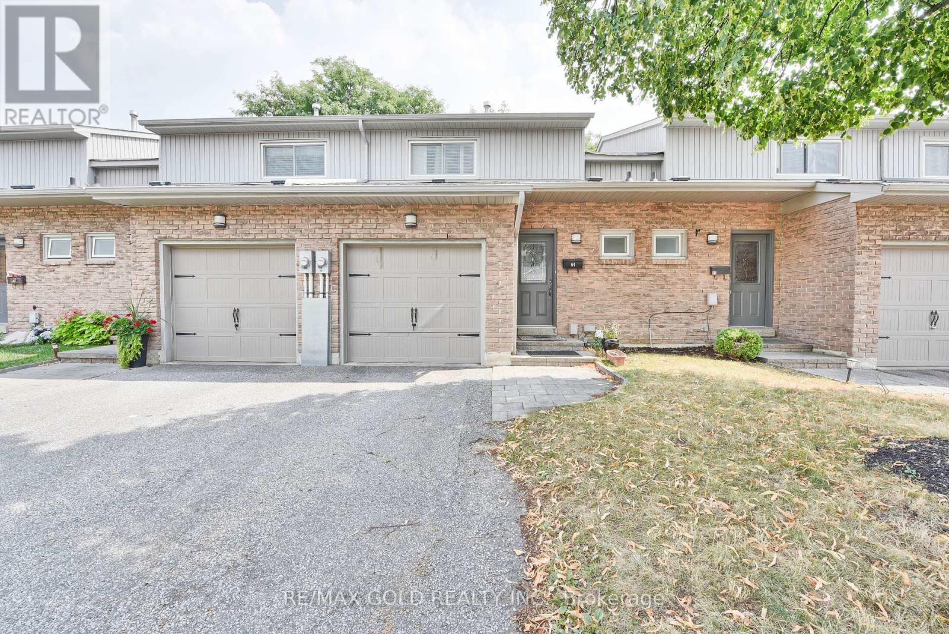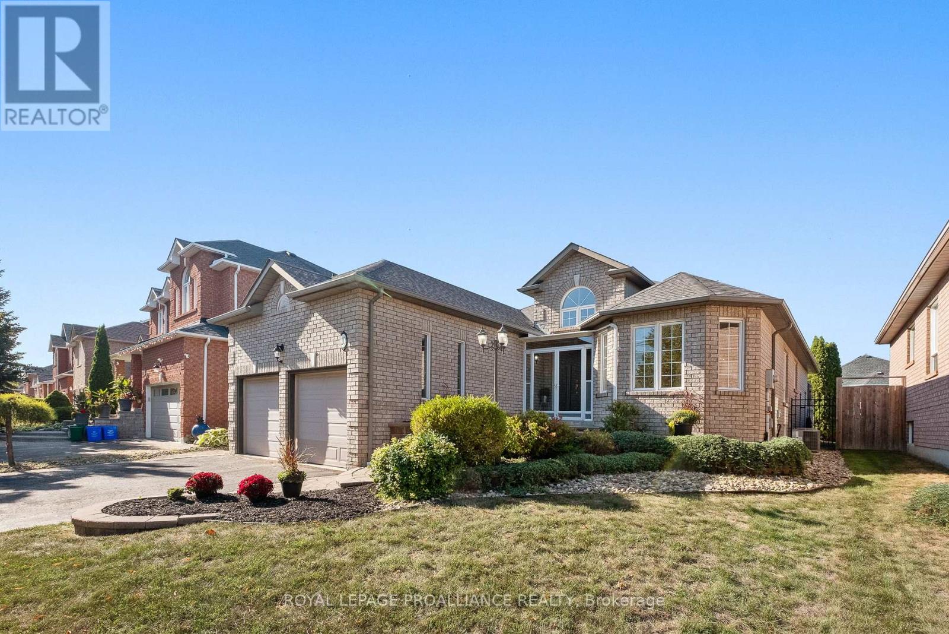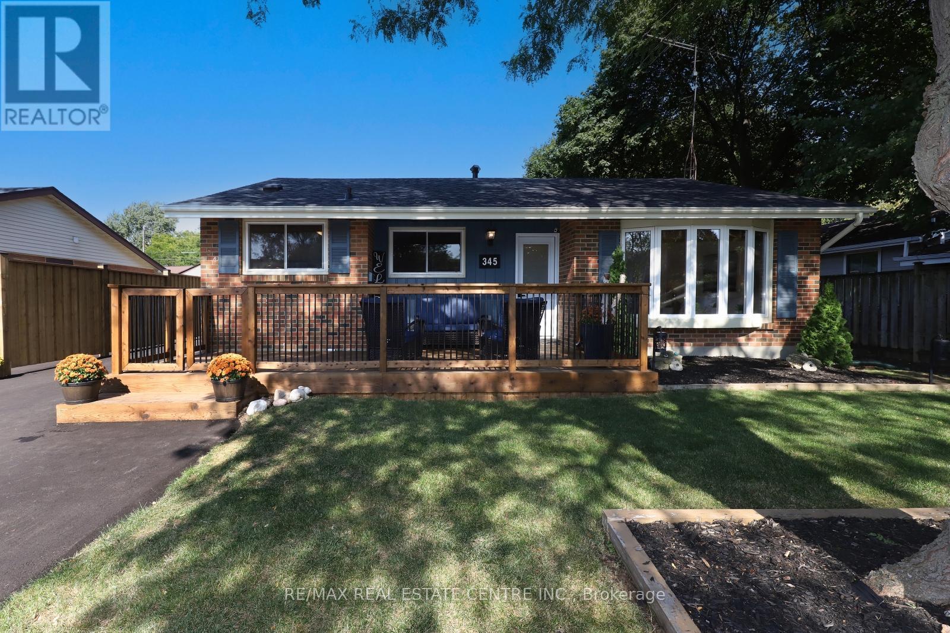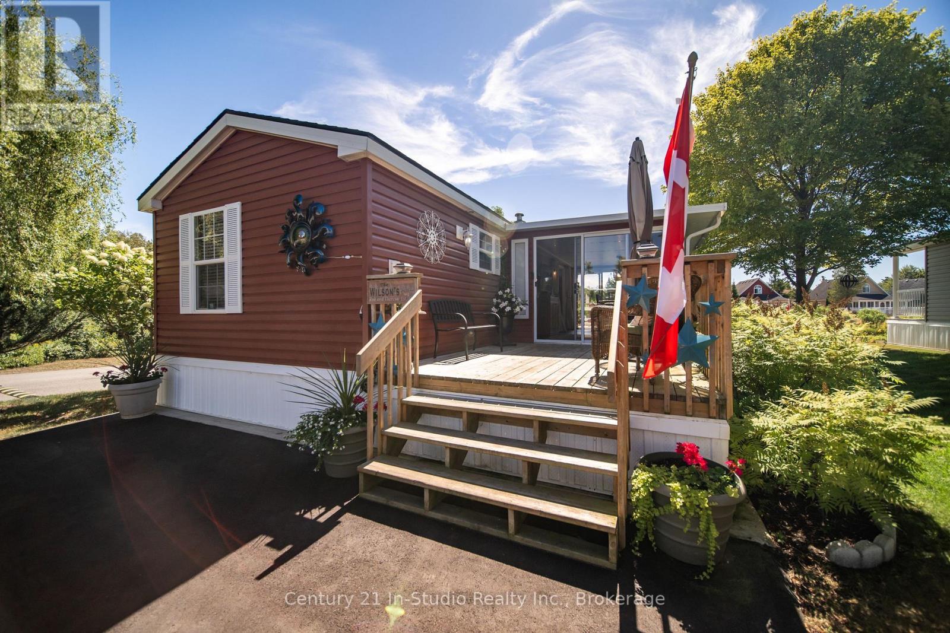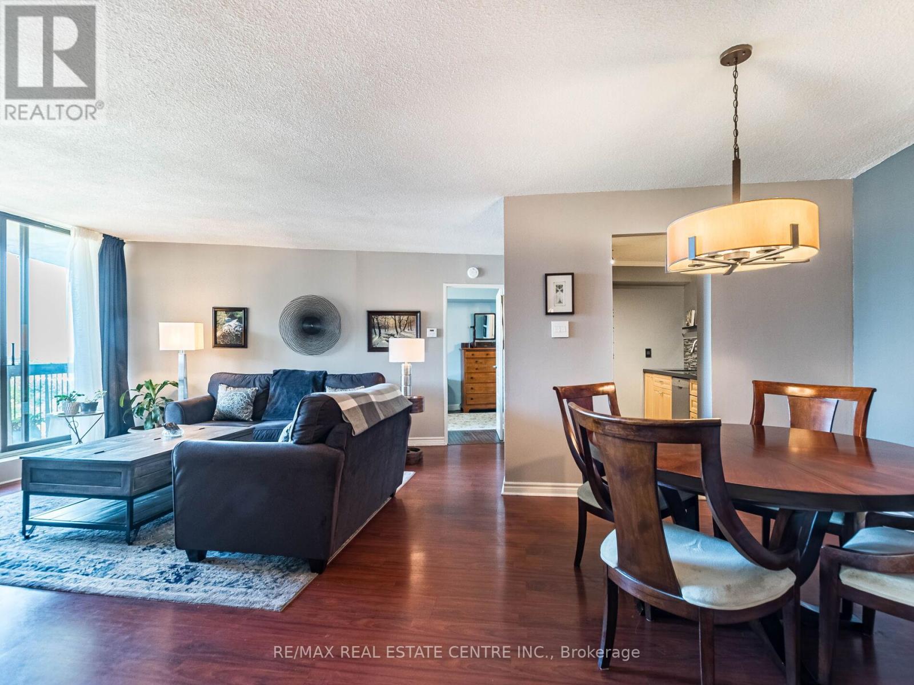2024 Markle Drive
Oakville, Ontario
Discover this beautiful 4-bedroom, 2.5-bathroom home, nestled in the highly sought-after River Oaks neighbourhood. From the moment you arrive, you'll be impressed by its excellent curb appeal and meticulously maintained landscaping. Inside, hardwood floors flow seamlessly throughout, connecting the main living area with its cozy gas fireplace to a spacious kitchen thats perfect for family gatherings and entertaining guests. Step out into your tranquil backyard, a true outdoor oasis, featuring two convenient patio doors and an outdoor gas line for effortless summer BBQs and gatherings. Upstairs, retreat to the generously sized bedrooms and beautifully renovated bathrooms that add a touch of luxury to your daily routine, complete with heated towel bars for ultimate comfort. This home offers the perfect blend of comfort, style, and location, surrounded by parks and just a short distance from the prestigious Glen Abbey Golf Club. Dont miss your chance to call this River Oaks gem your home! (id:50886)
Keller Williams Edge Realty
164 Royal Valley Drive
Caledon, Ontario
Welcome home to this spacious and bright detached Bungaloft located in the highly sought-after Caledon Valleywood neighbourhood! Featuring the potential for an in-law suite or basement rental income with a separate entrance and large basement windows, this property is ideal for familes or investors. Highlights include a spacious eat-in kitchen, a double car garage, and an open-concept layout. Conveniently located close to Highway 410, libraries, parks, recreation centres, schools, shopping plazas, and more. Don't miss your chance to view this amazing property-it won't be on the market for long! (id:50886)
RE/MAX Premier Inc.
64 - 399 Vodden Street E
Brampton, Ontario
Fabulous 3Bdrm Th with 3 Bath, Finished Basement W/Kitchen, Bed and Full Bath In Quiet Family Neighborhood. Good Size Backyard. Feat Mature Landscaping, Parks & Trails, Home Boasts Open Concept Layout W/Plantation Shutters On First Flr & W/Out To B/Yard. Includes Engineered H/Wood Flooring, White Cabinets, S/S Appliances. Bsmt. Professionally Finished; Open Concept Fam./Entertainment Area W/ 3Pc Bath,. Close To Schools, Churches, Grocery Stores., Hwy 10, Hwy407 & 401. (id:50886)
RE/MAX Gold Realty Inc.
20 Patrick Drive
Whitby, Ontario
Welcome to 20 Patrick Drive, a rare opportunity to own a detached brick bungalow in Whitby's sought-after Fallingbrook neighbourhood. Situated on a quiet street in a well-established, family-friendly community, this 3+1 bedroom, 2+1 bathroom home offers comfort, space, and convenience close to schools, parks, and green space. The main level features an inviting layout with cathedral ceilings in the foyer and a welcoming enclosed front porch. The kitchen includes a breakfast nook and, as designed in the original builder plans, the dividing wall to the living room could be removed to create a more open, fluid space. The combined dining and family room is spacious and filled with natural light. The primary bedroom includes a walk-in closet and ensuite, complemented by two additional bedrooms and a full 3-piece bath. Main floor laundry adds to everyday convenience. The fully finished lower level includes an additional kitchen and cold cellar, a 3-piece bathroom, and versatile living space + ample storage room to suit a variety of family needs. Outside, enjoy a fully fenced backyard with a wood deck (natural gas line for bbq) and brick patio, perfect for entertaining or relaxing. An attached two-car garage completes this well-rounded property. **Recent updates: air conditioner July 2023, fence August 2018, roof & furnace 2016, dishwasher, washing machine & toilets in 2025** (id:50886)
Royal LePage Proalliance Realty
12 Brown Street
Clarington, Ontario
IN-LAW SUITE ON MAIN FLOOR WITH SEPARATE ENTRANCE! Welcome to this rare and beautifully maintained Century home in the heart of family-friendly Bowmanville! Thoughtfully updated throughout (see Feature Sheet attached to listing for list of updates), this stunning 3-bedroom, 2-bathroom home offers character, warmth, and versatility perfect for modern family living. Step inside to find gorgeous barn board flooring, hand-crafted from a 100-year-old barn, adding warmth and timeless charm throughout most of the main house. The bright and inviting living room features pot lights, a cozy fireplace, and new sliding doors (2024) leading to the backyard. The spacious dining room, accented by an exposed red brick wall, is ideal for hosting family dinners and gatherings. The updated kitchen has its own separate entrance making everyday tasks like bringing in groceries a breeze. One of this homes most unique features is the in-law suite on the main floor, offering flexibility for multi-generational living or additional private family/living space. With its vaulted ceilings, separate kitchen, full bathroom, loft, living room, private deck, and separate entrance, its a wonderful retreat for adult children, an aging parent, or a live-in nanny (also has it's own ductless heat/ac!). A hidden passageway from the main kitchen adds a touch of charm and convenience, connecting the suite to the rest of the home and basement. Outside, enjoy a spacious fenced backyard with multiple seating areas, perfect for barbecues, entertaining, and summer evenings with family and friends. This house is perfectly situated as it is steps away from downtown historic Bowmanville, shops, parks, schools, 401 and transit. This is more than just a house, its a home filled with character, thoughtful updates, and spaces designed to bring people together! Be sure to check out the virtual tour! and Floor Plans attached to listing. (id:50886)
Royal LePage Our Neighbourhood Realty
24 Terry Hill
Brampton, Ontario
Welcome to this beautifully maintained 3 bedroom Semi-detached home in sought after Heart lake East Community. This home offers perfect blend of comfort, style and functionality- ideal for families or first time buyers. The spacious Great room features elegant engineered hardwood flooring, while the kitchen and foyer boast durable and modern vinyl flooring. New windows, Front door, Garage door. Step outside to view a private backyard with New deck with pergola. Fresh Sod and Landscaping, fenced yard for private entertainment. Concrete pathway in front and side of the home adds low maintenance appeal. The eavestrough are buried underground for clean and efficient drainage. Garage and attic insulated in 2021.New BBQ Gas line in backyard. Close to Highway 410, Golf course, Trinity Mall, Heartlake conservation area, Bus service ,and many more... (id:50886)
RE/MAX Gold Realty Inc.
1229 Minaki Road
Mississauga, Ontario
Welcome to 1229 Minaki Rd A Custom-Built Family Home in Prestigious Mineola West. Nestled in one of Mississauga's most coveted neighbourhoods, this David Small-designed residence, built by the award-winning Legend Homes, is a rarely offered gem. Situated on a tranquil, tree-lined street in Mineola West, 1229 Minaki Rd offers timeless elegance, superior craftsmanship, and modern comfort on every level. This stunning home boasts 4 generously sized bedrooms, each featuring either an ensuite or Jack and Jill bathroom. With rich hardwood flooring, spacious walk-in closets, and an abundance of natural light, every bedroom is a private retreat designed with both function and beauty in mind. The heart of the home is the chefs kitchen a perfect blend of style and practicality. Complete with top-tier appliances, it seamlessly overlooks the breakfast area and flows into the great room. Here, custom built-ins, a cozy gas fireplace, and expansive views of the backyard oasis set the scene for everyday living and effortless entertaining. The finished basement is an entertainers dream, featuring a custom-built bar equipped with a dishwasher and ice machine, a games area, an exercise room, and a luxurious steam shower for post-workout relaxation. Step outside to your private backyard sanctuary. Surrounded by lush, mature trees for ultimate privacy, the professionally landscaped yard features a saltwater pool and custom-built hot tub an ideal space to unwind or host unforgettable gatherings. Location is key enjoy walking distance to Kenollie Public School, the Port Credit GO Station, and the vibrant shops, restaurants, and waterfront trails of Port Credit.1229 Minaki Rd is more than a home, it's a new chapter to create new memories. Luxury Certified. (id:50886)
RE/MAX Escarpment Realty Inc.
345 Maplewood Crescent
Milton, Ontario
WELCOME TO 345 MAPLEWOOD CRESCENT, LOCATED ON ONE OF OLD MILTON'S MOST DESIRABLE STREETS, KNOWN FOR BEAUTIFUL MATURE TREES AND QUIET, FAMILY FRIENDLY NEIGHBOURHOOD. THIS CHARMING ALL BRICK 3 BEDROOM BUNGALOW HAS BEEN THOUGHTFULLY UPGRADED AND IS MOVE-IN READY. FEATURES INCLUDE MODERN, UPDATED KITCHEN, UPDATED WINDOWS, RECENTLY WATER PROOFED BASEMENT, NEW ROOF (2023), FURNACE (2016), A/C 2020, FULLY FENCED YARD, NEW DRIVEWAY. PARKING FOR 5-6 VEHICLES, ABOVE GROUND POOL. SITUATED ON A BEAUTIFUL 60'X115' LOT, THIS HOME OFFERS PLENTY OF OUTDOOR SPACE TO ENJOY. BUNGALOWS OF THIS SIZE AND QUALITY ARE RARE IN MILTON, DON'T MISS YOUR OPPORTUNITY TO MAKE THIS ONE YOURS. (id:50886)
RE/MAX Real Estate Centre Inc.
61 Mcanulty Boulevard
Hamilton, Ontario
Perfect Starter Home – Why Pay Condo Fees? ??? Why settle for monthly condo fees when you can own this charming 2-bedroom detached home instead? Featuring in-suite laundry and tons of storage, this cozy gem offers comfort and convenience in one package. Located just minutes from shops, schools, and amenities, and only a 6-minute drive to the QEW, it’s perfect for first-time buyers, downsizers, or investors alike. Make this affordable, move-in-ready home yours and start building equity today! (id:50886)
Royal LePage Terrequity Realty
Realty Network
19 White Pines Trail
Wasaga Beach, Ontario
Welcome to your perfect seasonal getaway in the highly sought-after Countrylife Resort! This partially-furnished, charming 2-bedroom, 1-bathroom retreat offers everything you need for relaxing escapes or family fun by the beach. See long list of furnishings included. Upon arrival you are greeted by a large front deck with a cozy sitting area. Step inside and enjoy the spacious 19' x 9' sunroom, ideal for morning coffee or evening gatherings. Step outside to a spacious deck, offering picturesque water views. Relax and enjoy the view of the pond or take a brief walk to the beach on Georgian Bay. Enjoy modern comforts with central A/C, natural gas heat, and municipal water and sewer. The oversized yard provides plenty of space for entertaining around the fire pit, and endless manicured gardens. The 2 dedicated parking spaces add convenience for you and your guests. Countrylife Resort is known for its incredible amenities, including:5 pools for endless swimming, Pickleball & tennis courts for active living, Kids play areas, splash pad & mini golf to keep the little ones entertained, Clubhouse & social activities for the whole family and a secure, gated community for peace of mind. All this, just minutes from Wasaga Beachs shops, restaurants, library, and the new twin arenas. Whether you're looking for family fun or quiet relaxation, this seasonal retreat offers the best of both worlds in a resort-style setting. Don't miss this opportunity to own your own piece of Wasaga Beach paradise! This is designated a premium large lot and as such the anticipated seasonal site fees for 2026 will be approximately $9,250 plus HST. Don't miss this opportunity to own a carefree getaway ...just schedule your showing today! (id:50886)
Century 21 In-Studio Realty Inc.
1515 - 50 Mississauga Valley Boulevard
Mississauga, Ontario
This spacious yet cozy, beautifully updated 2-bedroom, 2-bathroom condo is freshly painted, carpet-free and move-in ready! Located in the heart of Mississauga, this 844 square foot sun-filled, split bedroom floorplan is a sought-after design; on one side of the unit you'll find the primary bedroom with a walk-in closet & a 2-piece ensuite bathroom & on the opposite side of the unit you'll find the other good-sized bedroom and a full bathroom. Both bathrooms have been updated. The renovated kitchen features stainless steel appliances, Caesarstone quartz countertops, custom backsplash, ceramic tile floor and track lighting. You'll love the convenient ensuite laundry, with the new all-in-one GE Profile smart machine, it does everything but fold the clothes! Bonus large storage room and coat closet. Walk-out from the open concept living/dining room to the unique over-sized balcony with unobstructed north-east views. You will also appreciate your exclusive use covered parking spot in the winter months! The affordable maintenance fees include water, a Bell Fibe cable/internet package and great amenities. Well managed building in a great park-like central location is walking distance to schools, shopping, transit, parks and the future LRT. Easy access to the downtown core, Square One mall, highways, Cooksville GO train and one bus to the subway. (id:50886)
RE/MAX Real Estate Centre Inc.
162 Ridge Street
Hamilton, Ontario
Sheer perfection from top to bottom inside & out. The minutes you step through the front door you won't be disappointed in this stunning 1900 sqft home which offers the perfect blend of space, functionality, and located in the heart of Greeningdon Neiborhood, Boasting 3+1 bedrooms and 2.5 bathrooms, this large, gorgeous fully renovated home (2022) is designed for comfortable family living and the entreating enthusiast. The main floor features a modern gourmet kitchen with quartz counters, porcelain backsplash, island, coffee station & SS LG appliances, dining room, family room with fireplace & 2pce powder room. The upper floor offers 3 generous size bedrooms, one being the master suite featuring a 15' x 6' custom-built walk-in closet, and outstanding ensuite bath w/ glass shower, soaker tub & double vanity along with a separate 4 pce bath for the other bedrooms to share. The newly finished waterproofed basement is the perfect teen retreat with a rec-room, bedroom, laundry & plenty of storage space. The tranquil fully fenced & treed yard is a true paradise featuring a large deck off the kitchen to a generous concrete patio. There are two 8x12' sheds for all your storage needs plus additional outside storage. 4 car concrete drive plus attached garage with inside entry to the main floor & basement The list of extensive upgrades will surely impress the most discriminating buyers. (id:50886)
RE/MAX Escarpment Realty Inc.

