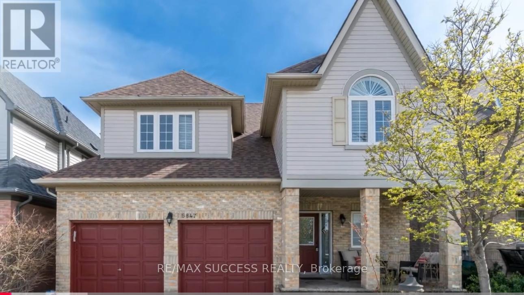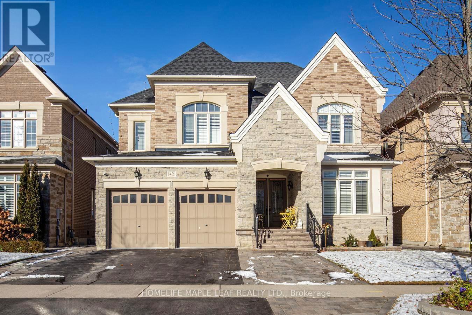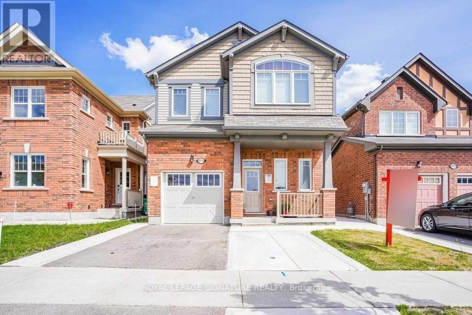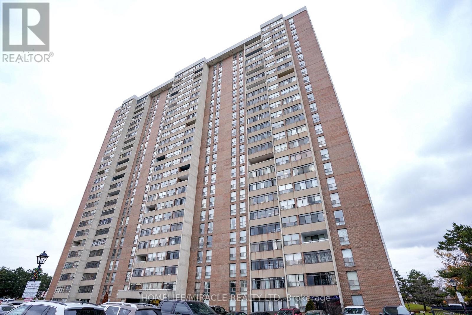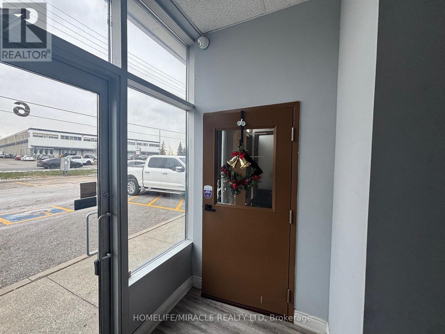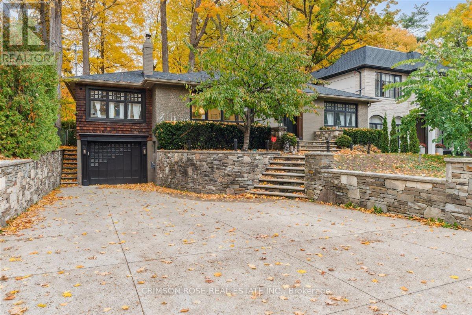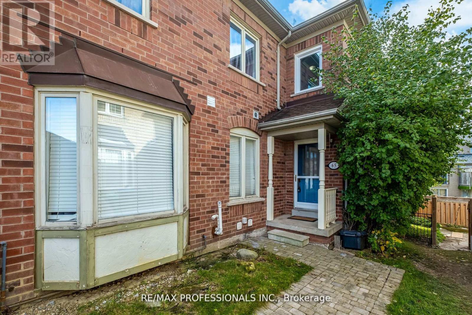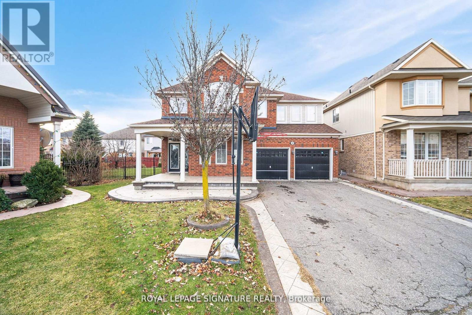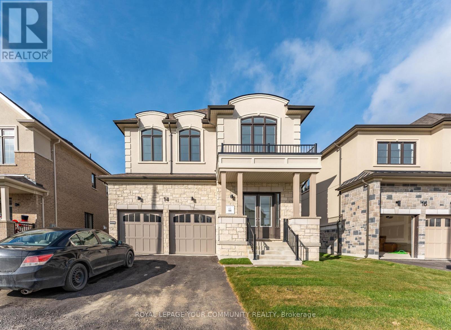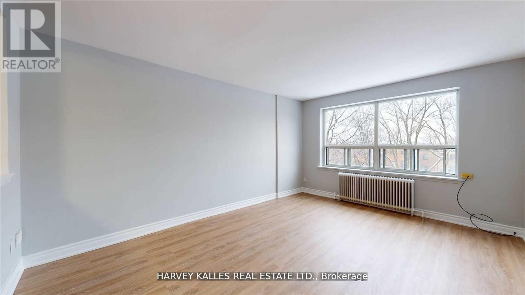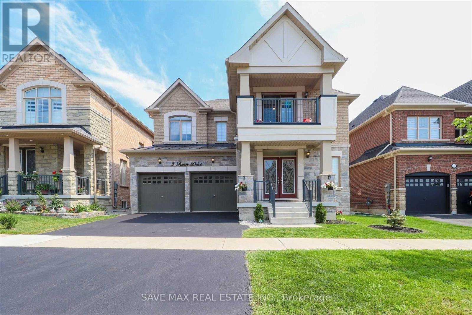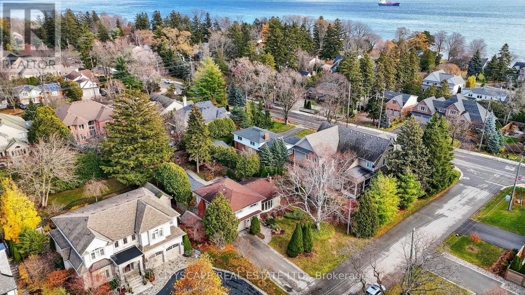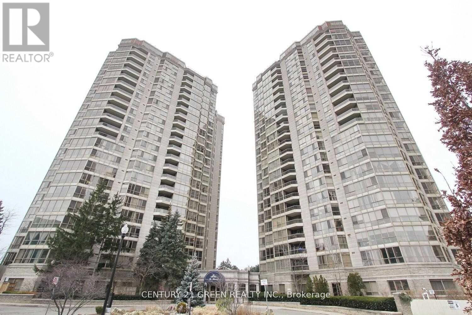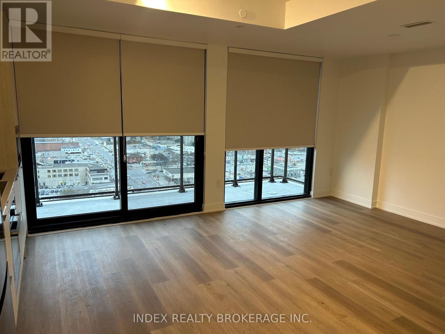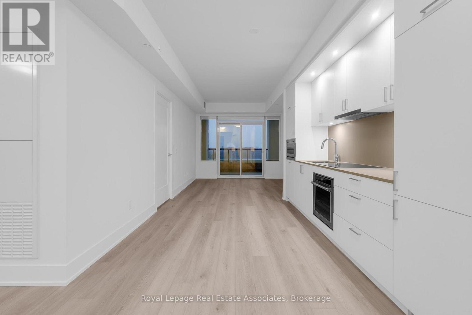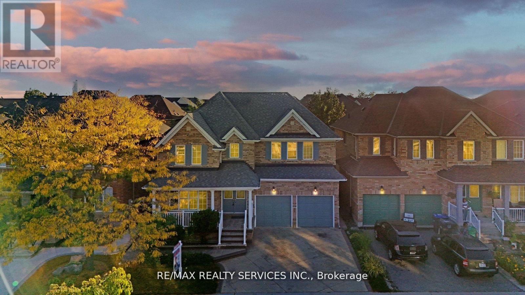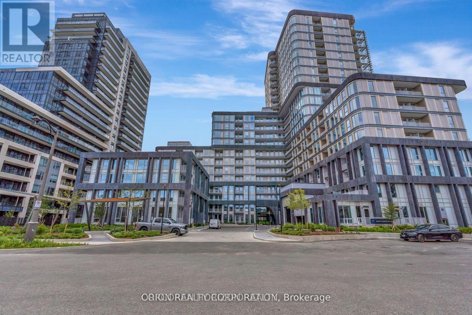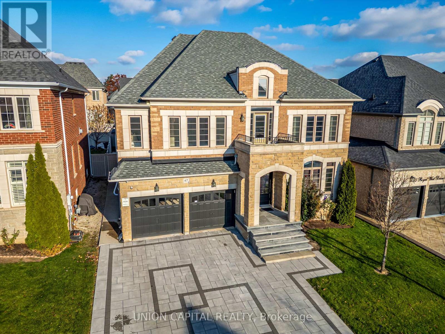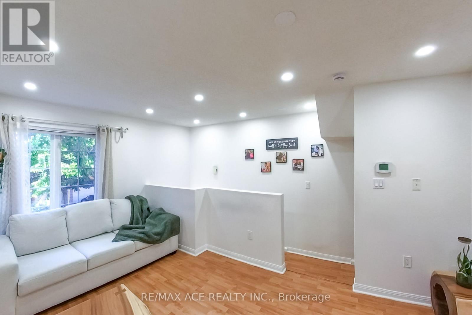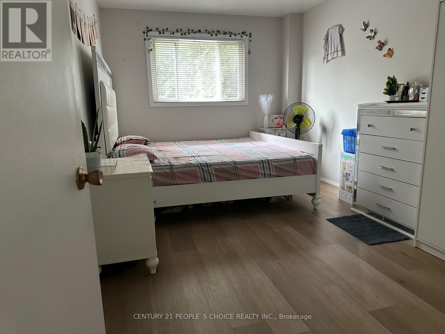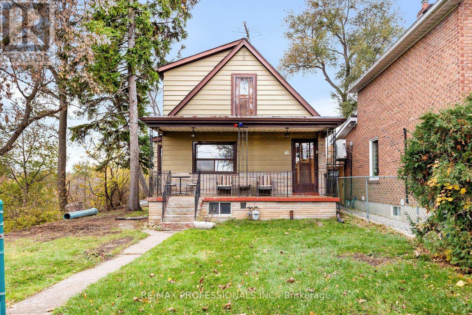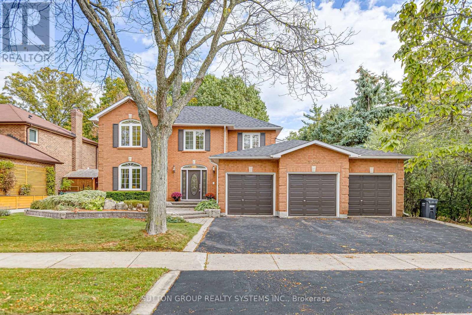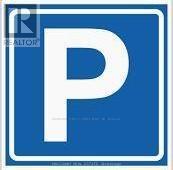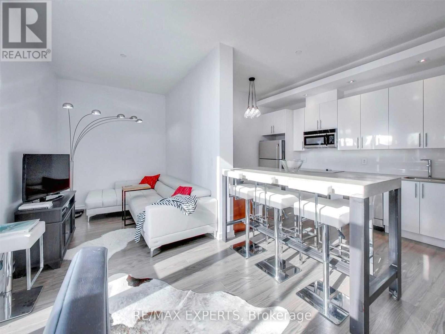5847 Summerside Drive
Mississauga, Ontario
Gorgeous Detached Daniels Built Home with backing onto park. Completely renovated gleaming hardwood, granite, pot lights, main floor den, California shutters, custom closet organizer & 9' Ceilings on main floor, gourmet kitchen with extra cabinets walks out to deck with views of park. Master retreat w/step up tub & separate shower, in closets & sitting area. Prof Landscaped with extended interlocking and list goes on. (id:50886)
RE/MAX Success Realty
42 Foothills Crescent
Brampton, Ontario
Luxury Living in, Toronto Gore Rural Estate 50 Feet Elevation, One of the most Prestigious Neighborhoods of Brampton, Royal Pine Built, Aprx 3750 Sq Ft!! Come & Check Out This Upgraded Detached House, Smooth Ceilings, Main Floor With 10 Feet High & 9 Feet upstairs and Bsmt, The Moment You Step Inside, You Are Greeted By A Grand Foyer That Leads Into A Spacious And Open-Concept Living And Dining Area, Boasting Soaring 10 Foot Ceilings And Beautiful Windows That Provide Ample Natural Light. The Gourmet Kitchen Is A Chef's Dream, Equipped With High-End Stainless-Steel Appliances, A Large Island With Seating, And Plenty Of Counter Space For All Your Culinary Needs. The Adjacent Family Room Offers A Cozy And Comfortable Seating For Relaxing And Unwinding. The Master Suite Is A Luxurious Retreat, Featuring A Spacious Walk-In Closet And A Spa-Like En-Suite Bathroom With A Soaking Tub And A Separate Walk-In Shower. (id:50886)
Homelife Maple Leaf Realty Ltd.
171 Buick Boulevard
Brampton, Ontario
This beautiful 4-bedroom home is situated in the highly sought-after Mount Pleasant community. Perched in a prime north-facing location, it offers breathtaking views of Eccles Valley and Trail. Just steps from a picturesque pond, this well-maintained residence provides a perfect blend of nature and modern living. Spanning approximately 2,000 sq. ft., the home boasts an elegant elevation and a thoughtfully designed layout. The main floor features soaring 9-foot ceilings, a beautifully finished living space with a striking stone wall, and a cozy fireplace, creating a warm and inviting ambiance. Conveniently located close to top-rated schools, parks, public transit, shopping, restaurants, community centers, and major highways. Additional highlights include an extended driveway, a concrete side yard walkway, and stylish zebra blinds. A legal separate entrance leads to a fully permitted one-bedroom suite with a washroom, living and dining areas, kitchen, and separate laundry-designed for ultimate functionality. This is a must-see home that perfectly blends modern elegance with everyday convenience! (id:50886)
Royal LePage Signature Realty
1712 - 18 Knightsbridge Road
Brampton, Ontario
Bright & Spacious 3-Bedroom, 2-Bath Condo in Prime Brampton Location! Welcome to 18 Knightsbridge Rd a beautifully maintained, sun-filled unit offering over 1,200 sq. ft. of comfortable living space. This unit comes with 2 Parking spots! The home features a large open-concept living and dining area filled with natural light, leading to a private balcony with beautiful city views perfect for relaxing or entertaining. The modern kitchen offers ample cabinet space and a cozy eat-in area. The king-sized primary bedroom includes a closet and private 2-piece ensuite, while the two additional bedrooms are spacious and versatile, ideal for family, guests, or a home office. Updated flooring and neutral tones throughout make this home truly move-in ready. Enjoy resort-style amenities including an outdoor pool, fully equipped gym, kids play area, party room, and 24-hour security. Ideally located just steps from Bramalea City Centre, Brampton Transit, GO Station, schools, library, and the upcoming TMU School of Medicine. Rent Includes: Heat, Hydro, Water, Cable TV & Internet, all utilities included! (id:50886)
Homelife/miracle Realty Ltd
6 - 1322 Khalsa Drive
Mississauga, Ontario
Professional Office space available in Prime location of Mississauga, includes reception area, Internet, printer and Office desk. Shared Kitchen and washroom. (id:50886)
Homelife/miracle Realty Ltd
89 Holyrood Avenue
Oakville, Ontario
This is your opportunity to acquire an exceptionally rare location on a prestigious private cul de-sac street in Oakville. This charming house has views of the lake only seconds away. To live south of Lakeshore near waters edge is a dream come true. This exquisite raised bungalow home has a premium sized fenced lot with frontage of 60ft by 144ft boasting 8,837 ft sq. Open concept main level with hardwood flooring and gorgeous natural light. The kitchen has high end appliances with a Bosch dishwasher, Thor double oven stove, and Thor wine fridge. Your hot tub under the beautiful mature trees feels like your vacation away up north in Muskoka. This is truly a once in a lifetime opportunity to get in on this private beautiful street. You don't want to miss out! (id:50886)
Crimson Rose Real Estate Inc.
65 Hickorybush Avenue
Brampton, Ontario
Welcome to this beautifully maintained 3-bedroom, 2-bathroom freehold end-unit townhouse, offering comfort, light, and functionality in a sought-after neighbourhood. The bright, open layout is perfect for both families and investors alike - whether you're looking for a move-in-ready home or a strong, low-maintenance rental opportunity. Enjoy thoughtful updates throughout, including new carpet installed upstairs (2025), a 5-year-old roof, and a modernized kitchen with updated cabinetry (2021). The end-unit design allows for extra windows and natural light, creating a warm and welcoming atmosphere across every level. Outside, you'll find two parking spaces and a private outdoor area ideal for family gatherings or quiet evenings. Conveniently located close to transit, major highways, shopping, parks, and top-rated schools, this home blends suburban comfort with unbeatable urban access. A fantastic choice for growing families, first-time buyers, or savvy investors looking for value and long-term potential. (id:50886)
RE/MAX Professionals Inc.
21 Alboreto Way
Brampton, Ontario
Discover this exceptionally well-maintained home, brimming with upgrades and set on a premium pie-shaped, pool-sized lot. Featuring 9-foot ceilings on the main floor, an elegant oak circular staircase, and a double-door entry, this residence is designed to impress. The extended maple kitchen cabinets with granite countertops and all bathrooms upgraded with granite provide a touch of luxury. Highlights: 3 full bathrooms on the second floor Smooth ceilings and pot lights throughout the main floor Freshly painted interiors Stamped concrete accents on the front, side, and patio Spacious front porch and convenient door to the garage Additional Features: Legal basement with 3 bedrooms and 2 bathrooms New roof (2023) and furnace (2020)Conveniently located within walking distance to schools, this home showcases impeccable care and thoughtful design. A must-see property for discerning buyers! Fully Fenced Large Yard With Metal Gate. (id:50886)
Royal LePage Signature Realty
14 Donnybrook Court
Brampton, Ontario
Experience refined living in this brand new, never-lived-in 5-bedroom, 4-bathroom luxury detached home located at 14 Donnybrook Court in one of Brampton's most desirable communities. Situated on an exceptional 45' x 129' premium lot with no sidewalk, this property offers rare parking capacity for up to six vehicles along with a striking stone-and-stucco exterior and an impressive double-door entry that sets the tone for the elegance inside.Step into approximately 3,000 sq. ft. of upscale living space, enhanced by 9 ft ceilings on the main, second, and basement levels, and over $110,000 in builder upgrades. The expansive open-concept layout is filled with natural light and features rich hardwood flooring, an upgraded staircase with iron pickets, and refined finishes throughout. The modern kitchen stands as a focal point of the home, complete with quartz countertops, premium cabinetry, a stylish island, and high-end details ideal for both daily living and entertaining.The upper level offers exceptional comfort with a luxurious primary suite featuring a generous walk-in closet and spa-inspired ensuite. Four additional bedrooms provide ample space for family or guests, each offering easy bathroom access through well-designed Jack and Jill layouts. Every room is enhanced by large windows that bring in bright, welcoming sunlight throughout the day.This home also includes a double car garage, an extra-long driveway, and separate entrance to the basement. Located in a brand new upscale neighbourhood surrounded by quality detached homes, the property is close to schools, parks, shopping, and major highways-making it ideal for families seeking luxury, convenience, and long-term value. (id:50886)
Royal LePage Your Community Realty
104 - 2 Greentree Court
Toronto, Ontario
Newly Renovated And Freshly Painted 1br APARTMENT Rental Opportunity Located On Central North York Right On A Great Park, Minutes Away From Gr8 Amenities, Schools, Shopping, Transit, Inc. Reliable 24 Hr. On Site Super, Clearview On The Park Is A Wonderful Home! Move Quickly! This 1 Br Apt Is Strong Choice For The Young Professional Or Student. This 663 sf Unit Features Modern Kitchen And A Fully Refurnished Washroom. Photos for illustrative purposes and may not be exact depictions of units. . ***EXTRAS: Safe Neighborhood With Convenient Ttc Access And Close To Major Highways. The Premises Are Well Maintained And Unit Include Fridge, Stove, Laundry On Site. Photos are Illustrative in Nature and May Not Be Exact Depictions of the Unit. *Photos are for illustrative purposes and may not be exact depictions. (id:50886)
Harvey Kalles Real Estate Ltd.
Bsmt - 3 Fann Drive
Brampton, Ontario
Legal Basement With Two Spacious And Bright Bedroom & One Bath, Legal Fire Exit Large Window Which Makes The Unit Very Bright.***Upgraded Kitchen With Quartz Countertop & Backsplash. Spacious Living Room With Lots Of Natural Light. Pot Lights In The Whole Basement, Separate Entrance. Ensuite Private Laundry One Parking On Driveway*** Close To Mount Pleasant Go Station**, Waking Distance To Bank / Transit / Plaza And Park With All Amenities. Don't Miss!! One S/S Fridge, One S/S Stove, Front Load Washer & Dryer, Led Lights, And One Parking On Driveway. Old previous pictures used. (id:50886)
Save Max Real Estate Inc.
195 Wilton Street
Burlington, Ontario
Welcome to this incredible property located on one of Roseland's most prestigious streets, surrounded by custom-built homes in the heart of Burlington. This spacious 4-level sidesplit offers unmatched versatility-move in as is, renovate to your taste, or build your dream home with approved permit-ready plans from SMPL Design Studio. Step inside to discover a bright, open-concept main floor featuring an updated kitchen with granite countertops, stainless steel appliances, and direct access to a deck overlooking your private backyard. A main floor family room with custom built-ins and a cozy gas fireplace provides a perfect secondary living space for relaxation or entertaining. The upper level boasts three generous bedrooms, including a dedicated primary ensuite, and an updated 3-piece bath. The lower levels offer additional living space options, ideal for a home office, recreation room, or guest accommodations. Outside, enjoy your own private oasis with professionally landscaped gardens, an inground saltwater pool, and a turf putting green-perfect for summer fun and outdoor entertaining. This prime location puts you steps from Lake Ontario, Roseland Tennis Club, and within close proximity to top-rated schools (John T. Tuck & Nelson), parks, shopping, and major highways. Whether you're looking for a move-in ready home, a renovation project, or a custom build opportunity, this property delivers it all in one of Burlington's most sought-after neighborhoods. Don't miss your chance to own in Roseland-where lifestyle meets location! (id:50886)
Ipro Realty Ltd.
1413 - 55 Kingsbridge Garden Circle
Mississauga, Ontario
Luxury Condo 'The Mansion", ALL Inclusive' with 2 parking and a locker. Spacious and Bright Unit with lots of storage. S/S Appliances, hardwood floor through out, pot lights, walk in closet, cosy sit out with beautiful views. Highways and shopping at your doorstep, Car Wash, Indoor Pool, Guest Suites, Tennis Courts, Lots of Visitor Parking. All Utilities included along with Cable and Internet (id:50886)
Century 21 Green Realty Inc.
3009 Novar Road
Mississauga, Ontario
Welcome to Art Condos developments done by Emblem on the Top Floor Unit. Be the first one to live in this wonderful studio/bachelor unit with double balcony views to southeast looking at the Toronto skyline. Open concept layout with custom built in kitchen stove & microwave, and good size fridge. In-suite laundry for your easy use. Featuring 9' smooth ceiling, wood plank flooring and floor to ceiling windows that fill the entire condo with natural light. Bonus:fitness centre, yoga studio, social lounge, co-working space, Roof-top Terrace with BBQ's.Located close to major highways(qew, 403,401), trillium hospital, future LRT at your doorstep.Steps to shops, restaurant, parkings, square one, UTM, and Sheridan College. (id:50886)
Index Realty Brokerage Inc.
259 The Kingsway
Toronto, Ontario
Welcome to Unit 626 at Edenbridge by Tridel, a sophisticated new community where contemporary design meets upscale comfort in the heart of The Kingsway. This spacious and beautifully planned 1-bedroom plus den, 1.5-bathroom suite offers 693 sq. ft. of refined living space, featuring elegant finishes and a thoughtfully designed layout ideal for modern living. The sleek kitchen is finished with full-height cabinetry, integrated stainless steel appliances, quartz countertops, under-cabinet lighting, and a built-in wall oven. Wide-plank flooring extends through the open living and dining area, where expansive windows create a bright and inviting atmosphere and a seamless walk-out leads to the private balcony. The primary bedroom includes a generous closet and a 4-piece ensuite with porcelain tile, a modern vanity, and a deep tub and shower combination. The versatile den is perfect for a home office or reading nook, while the conveniently located powder room adds everyday practicality. In-suite laundry is tucked neatly into a dedicated closet, and the suite includes one parking space and one locker. Residents enjoy a premium selection of amenities including a fitness centre, indoor pool, sauna, rooftop terrace, guest suites, and 24-hour concierge. Ideally located near Humbertown Shopping Centre, parks, transit, and top-rated schools, with easy access to downtown Toronto and Pearson Airport, this suite offers elevated living in one of Etobicoke's most desirable communities. (id:50886)
Royal LePage Real Estate Associates
14 Foxmere Road
Brampton, Ontario
Style, Comfort & Incredible Potential! Discover this beautifully cared-for and generously sized family home nestled on a quiet, child-friendly street in the desirable Fletchers Meadow community. Boasting under 3,000 sq. ft. of above-grade living space, plus a huge finished basement with its own separate entrance, this home offers unmatched flexibility for large or extended families. With 4+3 bedrooms, 5 bathrooms, and a main floor den with a closet, there's room for everyone and more. The den can easily function as a main-floor bedroom, making it ideal for guests or anyone needing ground-level living. The main floor features a sun-filled living and dining area, a welcoming family room, and a spacious kitchen perfect for family gatherings and entertaining. Upstairs, the oversized primary bedroom offers a luxurious 5-piece ensuite and generous closet space your personal retreat after a long day. Thoughtfully upgraded throughout, this home includes hardwood flooring (no carpet), a finished oak staircase, granite countertops, pot lights, crown mouldings, California shutters, designer lighting, and stamped concrete walkways and patio. Located close to high-ranking schools, parks, scenic trails, transit, shopping, community centres, places of worship, and major highways, this home offers everything you need space, convenience, and long-term value. (id:50886)
RE/MAX Realty Services Inc.
2004 - 3240 William Coltson Avenue
Oakville, Ontario
Welcome to the Brand New Greenwich Building by Branthaven. The Washington - 915 Sq. Ft. of Modern, Spacious Living Experience refined comfort in this beautifully designed 2 Bedroom, 2Bathroom suite offering 915 square feet of open, contemporary living space. The thoughtfully planned out Penthouse layout connects the kitchen, dining, and living areas in a seamless flow that's ideal for both everyday living and entertaining complete with 11 ft ceilings. The primary bedroom features a private ensuite and walk-in closet, creating atranquil retreat, while the second bedroom offers versatility for family, guests, or a stylish home office. With sleek finishes, generous natural light, and intelligent design, The Washington balances sophistication with practicality. Enjoy access to premium building amenities, all within a vibrant community close to shopping, dining, transit, and major highways. (id:50886)
Orion Realty Corporation
67 Royal West Drive
Brampton, Ontario
Luxurious and impeccably maintained 4+1 bedrooms, 5 bathrooms home in the prestigious Credit Ridge community, showcasing over 5000 of total elegant living space, with 3849sqft on the main and upper floors. The grand foyer welcomes you with soaring ceiling heights, creating a dramatic introduction to the bright, open-concept layout featuring an inviting main floor office. This home features quality finishes, hardwood flooring, and a stylish upgraded kitchen overlooking the warm and inviting family room. The upper level offers spacious bedrooms, including a beautiful primary suite with a spa-inspired ensuite. In-ground sprinkler system, central vac, dual-sided fireplace, and many more incredible features! The legally finished basement with a separate entrance provides exceptional income potential or comfortable multi-generational living with impressive curb appeal, proximity to top schools, parks, shopping, and transit, this home delivers luxury, functionality, and convenience in one of Brampton's most sought-after neighbourhoods. A true move-in-ready gem. (id:50886)
Union Capital Realty
22 - 1525 South Parade Court
Mississauga, Ontario
Bright & Stylish 2-Storey, 2-Bedroom Townhouse in Prime Mississauga! Recently updated and move-in ready, this home boasts modern upgrades including fresh paint with ceilings (2023), pot lights in living, kitchen & bedrooms, an upgraded laundry set and refrigerator (2024), a new AC unit (2024), new rented water heater, freshly painted garage door (2025), automatic garage door opener, and an upgraded master bathroom basin. Enjoy multiple walkouts to your private patio and balcony, perfect for entertaining or BBQs. Steps to parks, playgrounds, tennis & basketball courts, rinks, baseball diamonds, shopping, trails and transit. Just minutes from top-rated hospitals and major highways. Don't miss this meticulously maintained gem-book your showing today! (id:50886)
RE/MAX Ace Realty Inc.
147 Bruce Beer Drive
Brampton, Ontario
Bright & Clean Unit. Large Kitchen With Dinning Area. Efficient Layout & Great Location Close To Highway 410, Schools, Parks, Bus, Grocery Stores And Shopping Plaza. (id:50886)
Century 21 People's Choice Realty Inc.
16 Cliff Street
Toronto, Ontario
Discover a truly exceptional opportunity at 16 Cliff Street, a one-of-a-kind property cherished by the same family since 1970's. Set on an incredibly rare 90 x 120 ft lot, this expansive, parcel offers a blend of privacy, elevation, and inspiring sightlines, including leafy park views and glimpses of the Toronto skyline. Its unique topography creates architectural possibilities rarely found in the city---whether you envision renovating the existing family home, designing and building a custom dream residence, or unlocking a compelling investment opportunity. Zoned RM (f12.0; u4; d0.8)(x252), the property provides notable flexibility and accommodates a variety of residential forms, supporting long-term potential in a neighbourhood poised for significant growth. The area is rapidly transforming with the arrival of the Eglinton Crosstown LRT, the new Mount Dennis Station, modernized streetscapes, and ongoing community investment. Residents enjoy unbeatable access to numerous parks, pools, playgrounds, skating rinks, recreation centres, libraries, and schools, creating a family-friendly and future-forward environment. With its size, zoning, location, and tremendous versatility, 16 Cliff Street presents a rare chance to secure an oversized property in one of Toronto's most promising and up-and-coming pockets---an opportunity not to be missed by end-users, builders, and investors alike. (id:50886)
RE/MAX Professionals Inc.
1280 Springwood Crescent
Oakville, Ontario
Situated On A Quiet Street In Sought-After Glen Abbey, This 2,468 Sq.Ft. One Owner Home Sits On A Large Lot Backing Onto A Serene Ravine With A Trail At The Side. Rare Custom Designed 3-Car Insulated Garage. Main Floor Just Renovated With Brand-New Kitchen, New Flooring & Fresh Paint. Very Spacious Layout Featuring Separate Living, Dining & Family Rooms. Upper Level Offers 4 Generous Bedrooms. Finished Lower Level Includes A Recreation Room, A Study, And A Wet Bar Area, Perfect For In-Laws, Extended Family, Or Home Office/Leisure Use. Operating Irrigation System. Top School Area: Pilgrim Wood PS & Abbey Park HS. Minutes To Parks, Trails, Shopping, GO & Highways. (id:50886)
Sutton Group Realty Systems Inc.
Parking Spot 63 - 3900 Confederation Parkway S
Mississauga, Ontario
Best Opportunity to Buy An Underground Spot is available for Sale and is very reasonable. (id:50886)
Century 21 People's Choice Realty Inc.
T1 - 165 Legion Road
Toronto, Ontario
Fantastic And Rare Opportunity Awaits At The Highly Sought After California Condos Located In South Etobicoke! This 1 Bed, 1 Bath Terrace Unit Is 1 Of 4 Units On The Main Amenity Floor Which Features A Huge Private Terrace, Exclusive Elevator Access, Access To The Gym & Indoor/Outdoor Pool, Tandem Parking Spot to accommodate 2 vehicles, Storage Locker And Much More! Features an Open Concept Floor Plan with Spacious Principal Areas, Oversized Island at the Kitchen, Multiple Walkouts to the Oversized Apprx. 300sf Terrace with a Private Gate to access the Amenities and much more! AAA Location just steps to the Lake, walking trails, Mimico GO station, retail amenities, public transit, restaurants, Gardiner Expressway and a 15 minute drive to Downtown! (id:50886)
RE/MAX Experts

