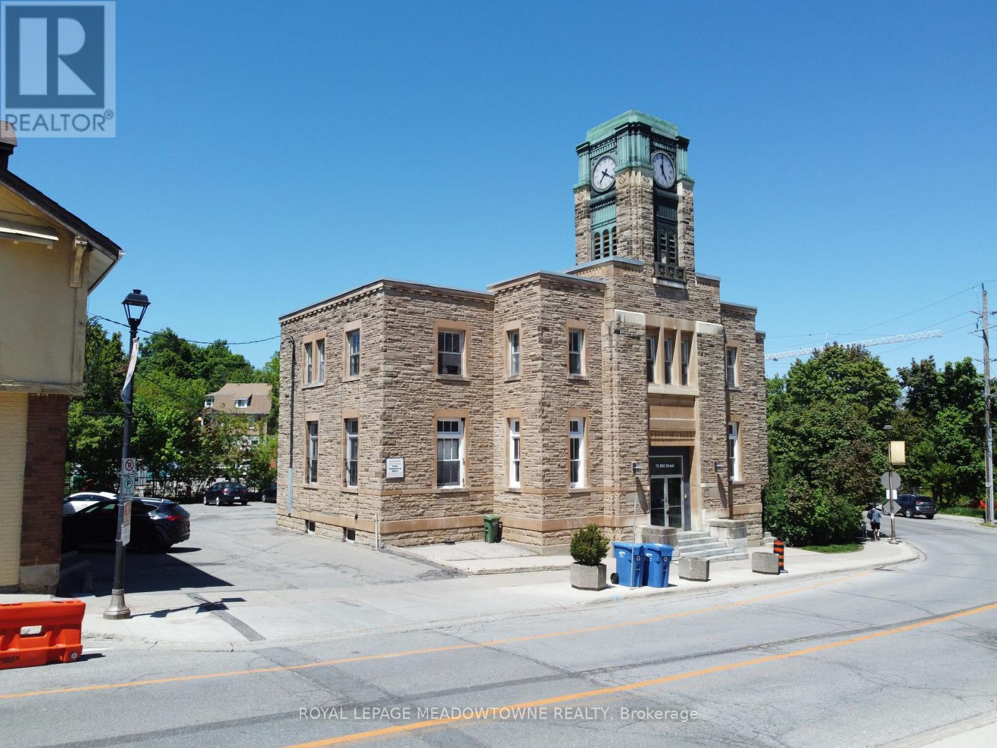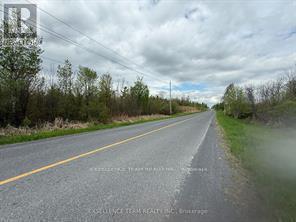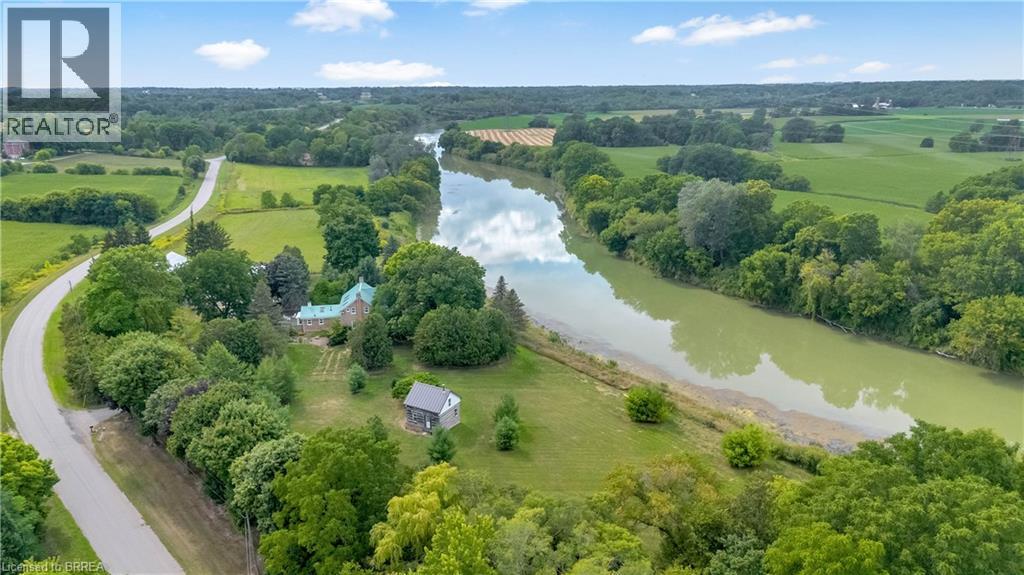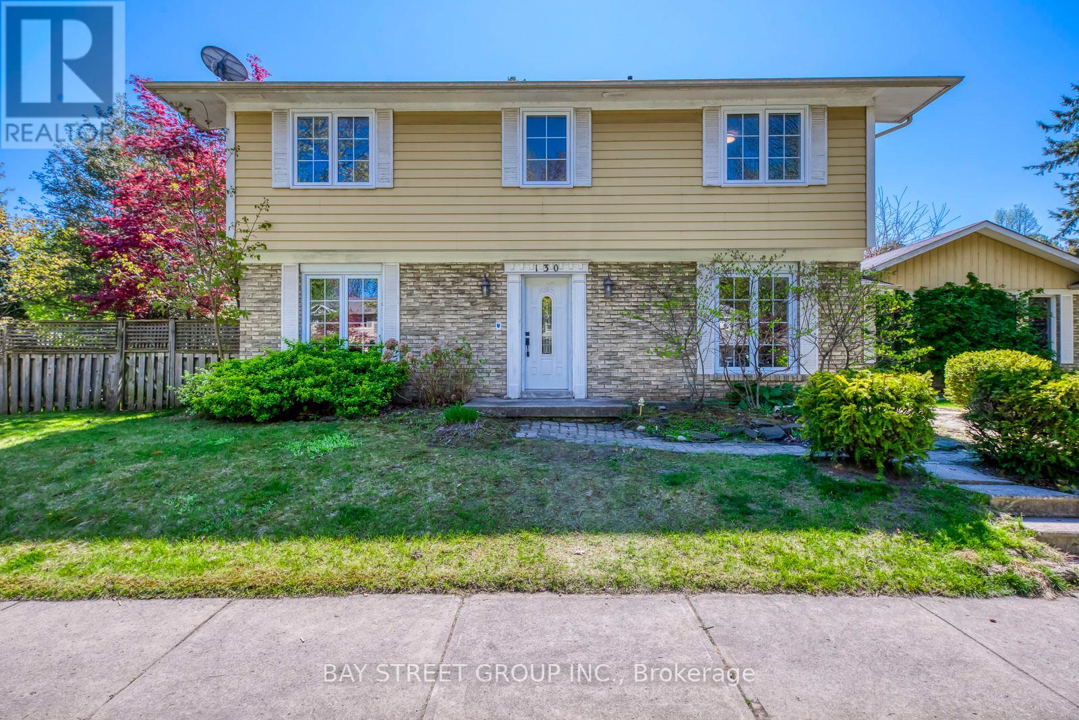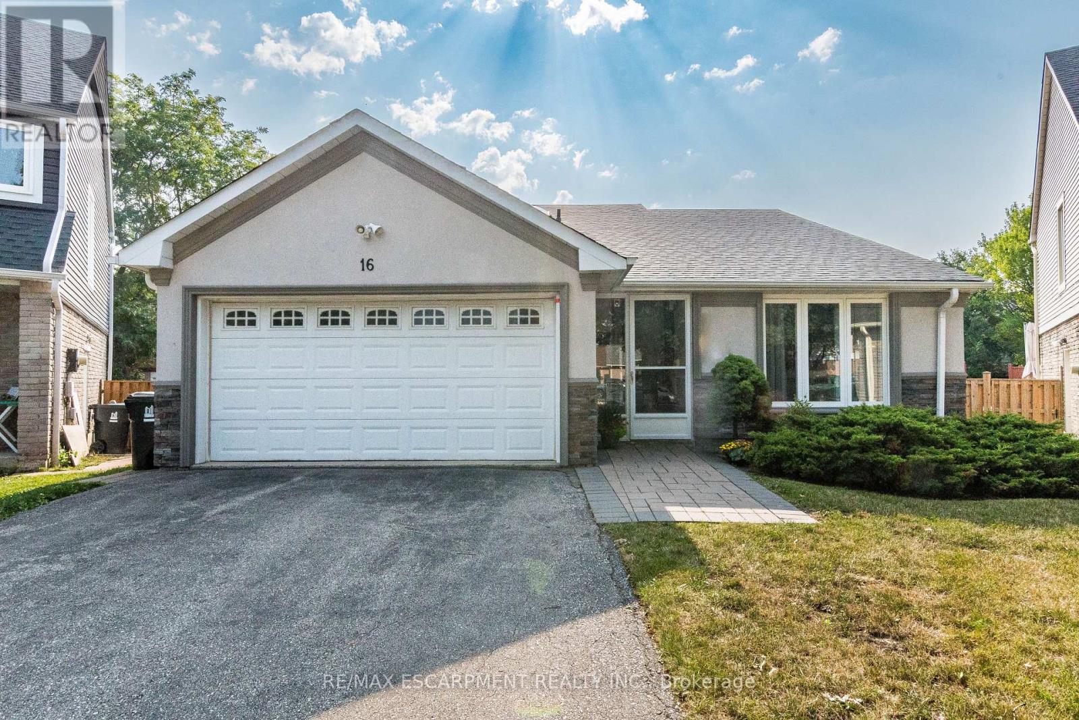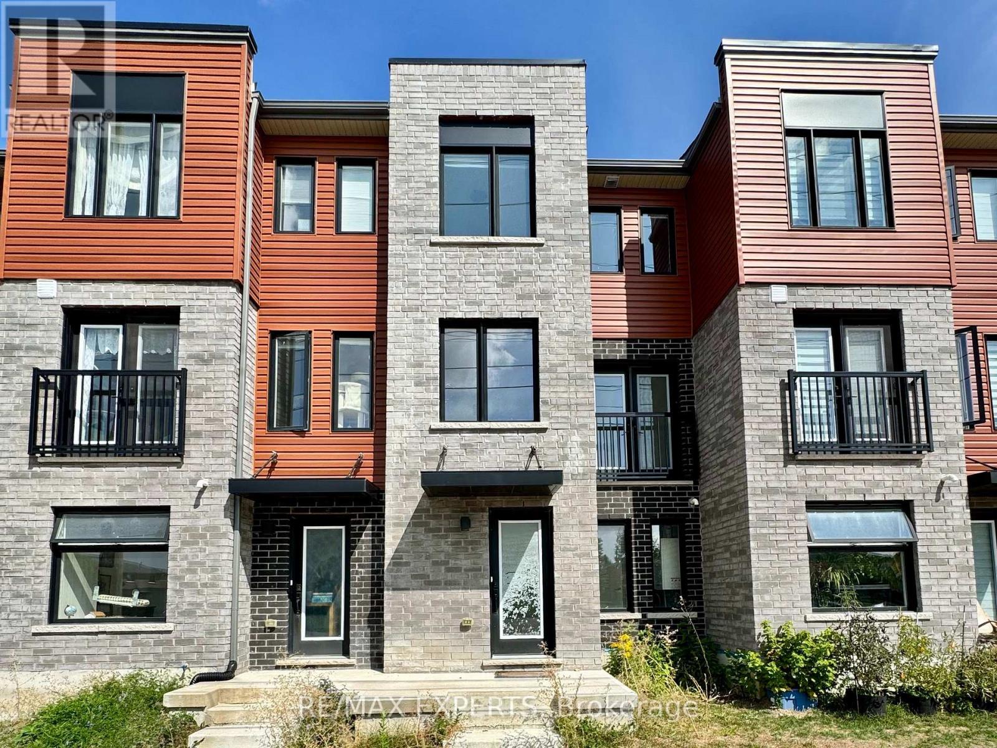70 Mill Street
Halton Hills, Ontario
MULTI-RESIDENTIAL INVESTMENT OPPORTUNITY Majestic "Post Office" with 11 residential apartment building, featuring high ceilings, elegant baseboards and large windows. These carpet-free apartments offer a warm and inviting atmosphere for tenants. Radiant heating is included in rents. Hydro is separately metered and the responsibility of each tenant. On-site coin laundry is available for added Tenant convenience and additional income. Tenants enjoy the benefits of a secure and friendly building with automatic exterior locking doors. This residential building is prominently nestled between Guelph St (Highway #7) and Main St S in growing downtown Georgetown. Taxes Reflect BIA Membership. 70 Mill St is listed Heritage. Survey available. This prime downtown location is within walking distance to the library, boutique shops, restaurants, and the seasonal Georgetown Farmers Market (May to October). Tenant parking on site and additional public parking is nearby and GO Bus services connect to GO trains for easy commuting. (id:50886)
Royal LePage Meadowtowne Realty
000 Kenyon Dam Rd Road
North Glengarry, Ontario
This is almost 50 Acres of wooded land that is close to the Alexandria, Are you looking for a private, peaceful property in the country? Look no further! This property is a mix of hardwood, pine and cedar trees. (id:50886)
Exsellence Team Realty Inc.
27 Silver Egret Road
Brampton, Ontario
EAST FACING DETACHED HOME WITH LEGAL BASEMENT APARTMENT is A Great Opportunity for First Time Home Buyers and Investors. OVER 130K Spent on Upgrades. Detached Home 3+1 Bedroom with 4 Washrooms and Professionally Renovated Legal Basement (2022) with Separate Entrance. Upgraded Kitchen with S/S Appliances, Granite Counter Top and Back Splash. Hardwood Floors Everywhere, No Carpet in the House. Freshly Painted and Renovated (June 2025). Master with 4pc Ensuite & W/I Closet, Good Size Bedrooms. Separate Laundry on Upper Level and in the Basement. Thermostat , Kitchen Faucet and Washroom Faucets all Replaced (2025), New Roof Replaced (2022), All New Appliances Installed (2023), Concrete Front Driveway & Backyard Done in 2022, Pot Lights Installed Inside & Outside (2022), 2 Mins Drive to the Cassie Campbell Community Centre, Mount Pleasant GO Station, Parks, Grocery Stores, 3 Schools Nearby . Fully Renovated and Upgraded, Move-in-Ready Gem in a Family-Friendly Neighborhood. Bring your Best Offer Any-Time. Don't Miss Out On This Rare Opportunity to Own This Property. (id:50886)
Homelife/miracle Realty Ltd
272a Beta Street
Toronto, Ontario
OPEN HOUSE - SAT & SUN, 12PM - 2 PM. Welcome to this 5 year old, semi-detached showstopper in the heart of coveted Alderwood - loaded with every bell and whistle you could ask for. Thoughtfully designed and masterfully built, this custom home blends sleek modern style with smart, everyday functionality. At its heart, the chef's kitchen steals the spotlight with quartz countertops, a genuine marble backsplash, and top-of-the-line JennAir stainless steel appliances. Custom millwork, pot lights, oversized windows, and a seamless open-concept layout makes the main floor as beautiful as it is functional. Natural light pours into the living room through Hunter Douglas dressed windows, striking the perfect balance of privacy and style. Upstairs, you'll find two oversized bedrooms with custom built-in closets, plus a primary suite designed as your own private retreat - complete with a spacious walk-in closet and a spa-inspired 5-piece ensuite. The laundry area is cleverly hidden behind sleek wood-paneled cabinetry right outside the primary for ultimate convenience. The finished basement offers endless versatility whether its a cozy rec room, a kids play zone, a home gym, or an office. It also includes an additional bedroom and a 3-piece bathroom. Out back, your private oasis awaits: a large deck with a custom pergola, perfect for backyard BBQs, plus a relaxing hot tub for those starry-night wind-downs. All of this in a family-friendly neighborhood known for its top-rated schools, lush parks, fantastic restaurants, and every amenity you could want. Book your showing today and get ready to fall in love. (id:50886)
Forest Hill Real Estate Inc.
424 - 385 Prince Of Wales Drive
Mississauga, Ontario
Bright and spacious 1-bedroom condo in the Daniels-built "Chicago" Condos, featuring 9-ft ceilings and a modern open-concept layout. The sleek kitchen offers granite countertops, stainless steel appliances, and plenty of space for cooking and entertaining. Includes 1parking space and 1 locker which is conveniently located down the hallway on the same floor. Large balcony to sit and enjoy the outdoors! Enjoy exceptional amenities: 24-hour concierge, indoor pool, steam room, hot tubs, fully equipped gym, yoga and weight rooms, virtual golf, theatre, rooftop deck with BBQs, and stylish party rooms.Unbeatable location just steps to Square One, Celebration Square, Sheridan College, YMCA, library, City Hall, transit, GO bus terminal, restaurants, shops, and quick access to major highways. Urban convenience and comfort all in one. (id:50886)
Royal LePage Real Estate Services Ltd.
182 River Road
Brantford, Ontario
Opportunities to live along the Heritage Grand River are few and far between. Welcome to a truly one-of-a-kind property nestled along the scenic and historic Grand River. Steeped in history and lovingly restored over 52 years by the current owners, this stately Classical Revival home, accented with Gothic Revival features, was originally constructed between 1903 and 1908 using bricks from a local brickyard in nearby Newport. The charm of the early 20th century meets modern comfort throughout this timeless residence. The grand front verandah, supported by majestic round columns, was thoughtfully restored and upgraded with low-maintenance TREX composite decking in 2019, the perfect place to take in the river views. Inside, the home exudes warmth and character with original wide pine plank floors and impressive 18-inch baseboards throughout. The spacious, bright kitchen is designed for both entertaining and everyday living, featuring high-end appliances, a cozy propane fireplace, and a new hickory floor (2010). Large windows offer panoramic views of mature trees including maple, sycamore, catalpa, oak, and walnut. The property includes a 3 car garage built in 2014, complete with imported Frenchporte automatic doors, providing ample space for vehicles, tools, and outdoor equipment. For the ultimate escape, retreat to your private log cabin, relocated from Six Nations and carefully restored to create a peaceful sanctuary. Whether you're watching herons glide over the water, launching a kayak from your cement boat ramp, or enjoying the ever-changing beauty of the river from your front porch, the sense of tranquility here is unmatched. A piece of the property's rich history, the 1938 barn has housed everything from chickens and Angus cows to horses and rescue ponies. Today, it’s home to one charming resident: Rocketman, a miniature horse. Don’t miss the chance to own this extraordinary waterfront estate, a rare blend of history, nature, and timeless beauty. (id:50886)
Century 21 Heritage House Ltd
130 All Saints Crescent
Oakville, Ontario
Spacious 5-Bedroom Home in Prime Eastlake. Outstanding opportunity in one of Southeast Oakville's most prestigious neighborhoods! Nestled on a quiet crescent in highly sought-after Eastlake, this beautifully updated 5-bedroom, 4-bathroom, 2-storey detached home offers approximately 3,600 sqft of elegant living space. Walk to top-ranked schools, including Oakville Trafalgar High School, Maple Grove PS, and E.J. James. Surrounded by parks, scenic trails, and just minutes to the lake. This prime location offers the ultimate in family-friendly living. Highlights include a professionally finished basement with a 2-piece bathroom, den, and a large open recreation area ideal for entertaining or multi-generational use. 6-month lease term preferred. (id:50886)
Bay Street Group Inc.
62 Soldier Street
Brampton, Ontario
Stunning three storey town home backing onto a serene Ravine in prestigious Mount Pleasant! This beautifully maintained single family home offers spacious living in one of the most sought-after neighbourhoods. Features include a modern kitchen with stainless steel fridge, stove and dishwasher and a second-floor laundry for added convenience. Enjoy easy access to all essentials - just five minutes to Mount Pleasant GO station, steps to public transit and within walking distance to top-rated schools and a grocery store. Tenant pays all utilities including hot water tank rental. (id:50886)
Ipro Realty Ltd.
Right At Home Realty
16 Ackrow Court
Toronto, Ontario
Your dream home is in this beautifully upgraded detached split-level residence,located in central Etobicoke, nestled on a desirable pie-shaped lot in a peaceful court setting.Aprox. 2300 sq.f. living space, 3+1 bedroom, 2+1 bathroom.The interior has been meticulously upgraded, featuring modern finishes,hardwood floor through and an inviting floor plan.Living room with high cathedral ceiling, overlooking large dining room leads you to stone patio. Updated kitchen, that blend functionality with contemporary design,with a lot of storage and large built-in pantry, huge island for entertainment and family gathering, built in appliances,recently updated. Large family room with gas fireplace also access to stone patio. Main floor laundry/mud room with side entrance. Large 3 bedrooms, primary bedroom with walk in closet/organizer and extra storage.Updated 4 pc. ensuite. Skylights in both bathrooms to bring natural light.Extra room in lower level, could be used as extra bedroom,office or media room. Unspoiled basement aprox. 600 sq.f. waiting for your imagination. Double car garage, with side door, plus double driveway can fit 6 carsAmple Outdoor Space, the pie-shaped, swimming pool size lot offers expansive outdoor space, ideal for gardening, childrens play areas, or entertaining guests. Imagine summer barbecues and gatherings in your own backyard oasis.Located close to major highways 427 &401, Pearson airport, good rated schools,Centenial park and shopping. Commuting is convenient with public transit hub within a few minutes walk. (id:50886)
RE/MAX Escarpment Realty Inc.
3232 Ulman Road
Oakville, Ontario
Charming 3 Bedrooms Detached Home On Mature Treed 103 Ft Deep Lot In Desirable Bronte. Walking Distance To The Harbor Lake, Parks. Hardwood Floors On Main And 2nd Floor. Walk Out From Breakfast Area To Patio And Landscaped Garden. Walk To park, lake, Shops And Restaurants. Access To Trail Leading To Shell Park. Good For Small Family To Live. ( pictures are used vacant and some previous ) (id:50886)
Executive Homes Realty Inc.
1293 Rainbow Valley Road E
Springwater, Ontario
Authentic Brick farmhouse set back on a very private one acre, amongst rolling farm fields on a peaceful no-exit road just 10 mins from Barrie. Have I described the impossible? With 2600 sq ft of sunny spaciousness, this original farmhouse features high ceilings, heavy wood trims, baseboards, doors, pine plank floors, stone fireplace and tons of warmth and character. Your family can spread out with 4 bedrooms and a bonus room, 2 new luxury bathrooms, a real country kitchen with butler's pantry, wood cookstove, space for a harvest table and back staircase leading to a double room! Spectacular pastoral views from literally every window- (all replaced except for the original Gothic Revival front window) and gaze over the rolling farm fields from your country bar on the back deck. Double garage to store your toys plus a large garden shed. Close to snowmobile trails, Simcoe County Forests, skiing and Wasaga beach means recreation opportunities are on your doorstep. This is a dream property rarely offered and not to be missed. Don't wait- your family will thrive here! (id:50886)
Royal LePage First Contact Realty
67 Fairlane Avenue
Barrie, Ontario
Welcome to 67 Fairlane , stunning newly built three-storey modern townhouse, ideally located just south of Barrie close to the Go station and all essential amenities. This property offers the perfect blend of style, comfort, and convenience making it an excellent choice for first-time homebuyers or a smart investment opportunity.Featuring 3 spacious bedrooms, 1 full bathroom, and 4 parking spots, this home provides both functionality and room for growth. The modern design, thoughtful layout, and unbeatable location ensure a lifestyle of ease and value. (id:50886)
RE/MAX Experts

