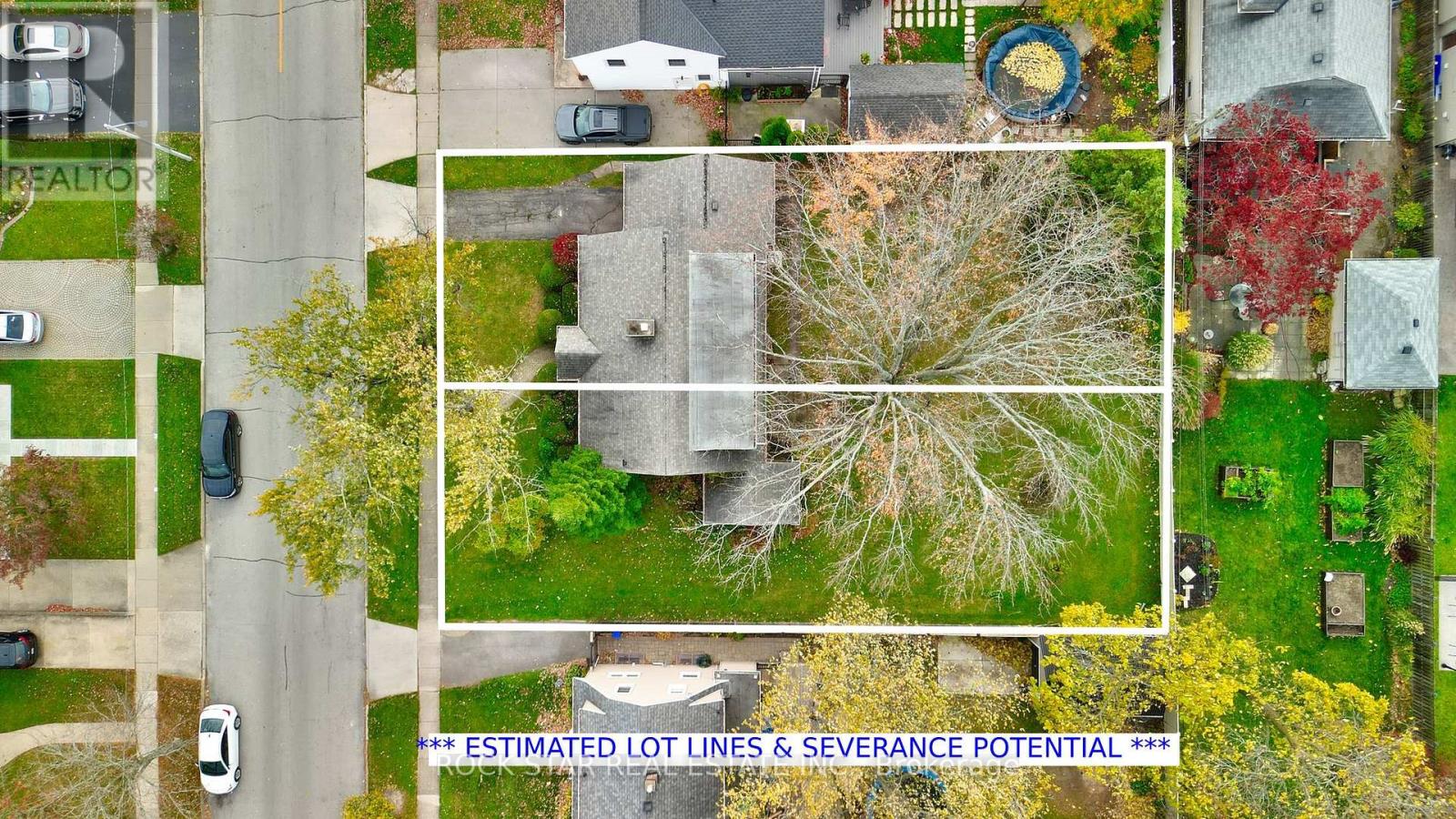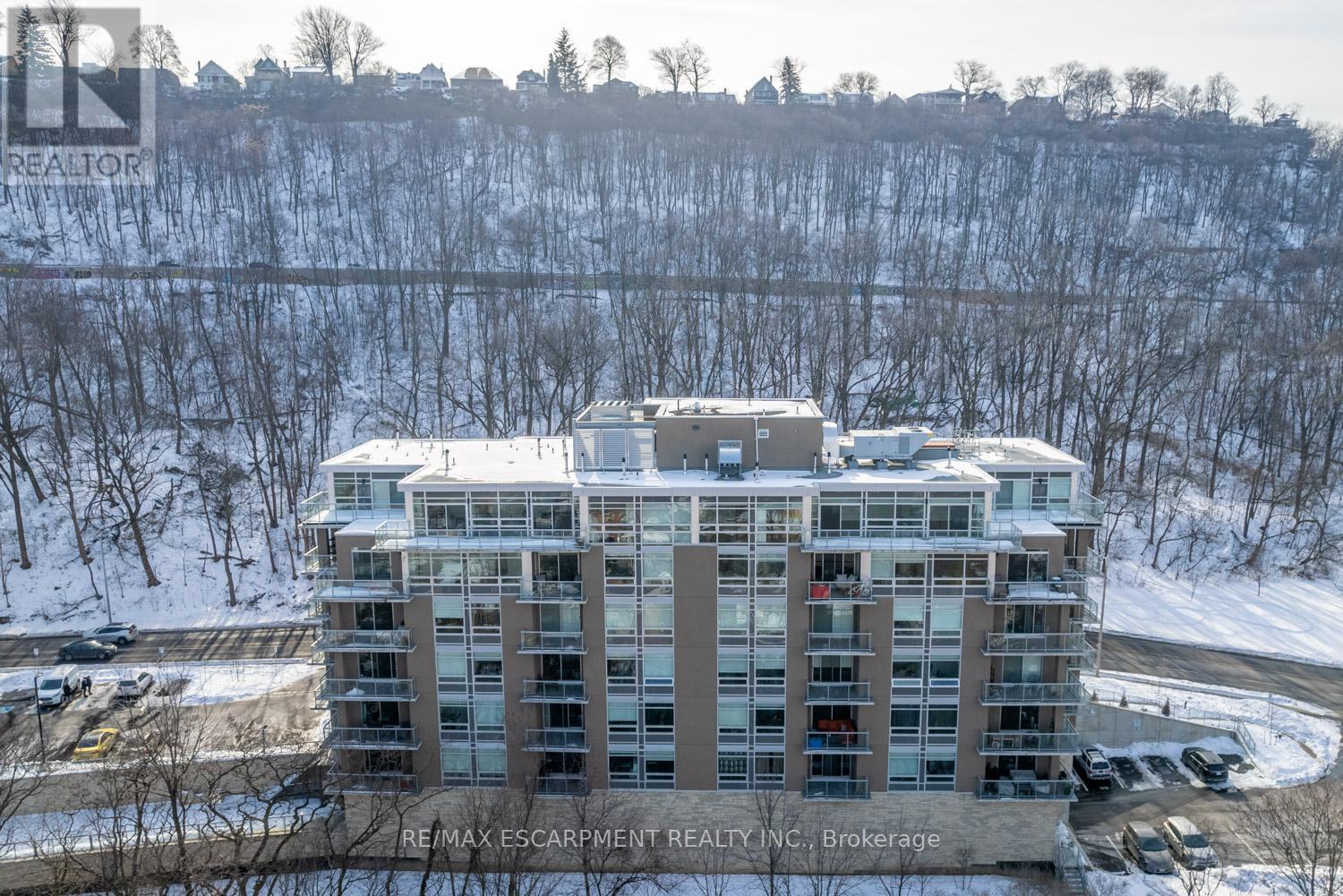211 - 26 Lowes Road W
Guelph, Ontario
Welcome to the Reign Condos! Nestled in the heart of Guelph, this 1-bedroom condo offers a perfect blend of style, comfort, and convenience. This unit boasts a spacious layout, 9ft ceilings, luxury vinyl plank flooring, and modern finishes. Kitchen is equipped with stainless steel appliances, granite countertops, and ample storage. Open-concept living and kitchen area offer the perfect mixed of design and functionality. The bedroom features a large window and double closets. A walk-out balcony, perfect for that morning coffee. Minutes away from Highway 401, Parks & Trails, Restaurants, Shopping, And The University Of Guelph. (id:50886)
RE/MAX West Realty Inc.
25 Rainey Drive
East Luther Grand Valley, Ontario
This modern Executive Townhome has 3 bedrooms, 3 bathrooms pre-construction home direct from the builder. This Holland model of 1742 sq ft is available late 2025/early 2026. Pick your own upgrades and colour selections through the Builder to customize your home to your style. Check out the attachments for the Feature Sheet, Bonus Package and floor plans with room dimensions. (id:50886)
Coldwell Banker The Real Estate Centre
80 South Drive
St. Catharines, Ontario
Here is an exceptional infill development opportunity on one of the LAST remaining premium lots in Old Glenridge, featuring a remarkable 80 feet of frontage. Surrounded by high-end character homes in one of the most prestigious neighbourhoods in St.Catharines, opportunities like this don't hit the market very often. The highest and best use for this property would be to subdivide and create two 40 Foot Lots. The R2 zoning presents multiple options for redevelopment -from luxury custom home builds to multi-generational homes or homes with income producing units. The backyard orientation of the property provides afternoon sun for optimal exposure. Don't miss this rare opportunity to build or invest in a highly sought-after community. Book your showing today! (id:50886)
Rock Star Real Estate Inc.
211 - 26 Lowes Road W
Guelph, Ontario
Welcome to the Reign Condos! Nestled in the heart of Guelph, this 1-bedroom condo offers a perfect blend of style, comfort, and convenience. Ideal for first-time homeowners or investors seeking a prime location. This unit boasts a spacious layout, 9ft ceilings, luxury vinyl plank flooring, and modern finishes. Kitchen is equipped with stainless steel appliances, granite countertops, and ample storage. Open-concept living and kitchen area offer the perfect mixed of design and functionality. The bedroom features a large window and double closets. A walk-out balcony, perfect for that morning coffee. Minutes away from Highway 401, Parks & Trails, Restaurants, Shopping, And The University Of Guelph. (id:50886)
RE/MAX West Realty Inc.
502 - 101 Shoreview Place
Hamilton, Ontario
Spectacular uninterrupted Lakeview from living room, balcony and bedroom. Lakefront Living at Its Best! This stunning, sun-filled unit offers a spacious 564 sq. ft. of modern living space, plus a 53 sq. ft. terrace, giving you over 600 sq. ft. to enjoy. The open-concept layout features luxury wide plank laminate flooring throughout, creating a sleek and cohesive look. The kitchen is a chefs dream with quartz countertops, upgraded ceramic flooring, and top-of-the-line stainless steel appliances, including a fridge, stove, dishwasher, and microwave. Convenience is key with in-suite laundry featuring an upgraded full-size stacked washer and dryer. Sapphire Condos provide an array of modern amenities, including a rooftop patio with breath taking panoramic views of Lake Ontario, a fully equipped gym, a party room for entertaining, and access to the scenic waterfront trail. Additional perks include parcel lockers, bike storage, an owned parking space, and a locker. Experience the perfect blend of luxury, comfort, and convenience in this beautiful lakeside unit. (id:50886)
RE/MAX Realty Specialists Inc.
606 Haylock Gardens
Peterborough, Ontario
Stunning, quality-built open concept home in the thriving Northcrest neighborhood. The spacious master bedroom on the main floor features a walk-in closet and ensuite bathroom. The second floor offers a bedroom, a 4-piece bath, and a large open family area. The fully finished basement include san additional bedroom, full bath, and versatile rec room or home office. Enjoy hardwood and tile flooring on the main level. Quick access to Smart Centre with banks, supermarkets, and restaurants.Indoor access to the garage. Includes S/S fridge, S/S stove, B/I dishwasher, hood fan, washer,dryer, all existing light fixtures, window coverings, and garage door opener with 2 remotes. (id:50886)
Royal LePage Your Community Realty
11786 Parson Road
Southwold, Ontario
Opportunities like this are rare! Set on 19 beautiful acres, this exceptional 2020 custom-built house boasts numerous modern upgrades. Located just a 10-minute drive from both London and St. Thomas, with quick access to Highway 401 and only 2 minutes from the Amazon Fulfillment Center, this property offers both tranquility and convenience. Step into the impressive living room with soaring 18-foot ceilings, creating a bright and welcoming ambiance. The finished basement includes a separate side entrance, adding versatility to the space. The property also features two functional outbuildings: a newly concreted 48' x 32' barn with horse stalls and a 24' x 30' auto shop with a chicken coop, ideal for sustainable living. With rental potential of up to $5K per month, the home includes an oversized custom attached garage and ample parking for multiple vehicles, including trucks, RVs, and boats. Additional features include a 200-amp panel, 4K NVR LOREX security cameras, and a large secondary entrance for future development. Don't miss the chance to own this rare gem, offering the perfect mix of space, luxury, and country living! (id:50886)
RE/MAX Excellence Real Estate
101 - 479 Charlton Avenue E
Hamilton, Ontario
Nestled in a prime location, this 1 bedroom plus den, 1 bathroom condo offers an exceptional blend of comfort, accessibility, and breathtaking natural beauty. Boasting a serene Southern view of the escarpment with sun all day long, this home invites you to experience tranquility like never before. Designed with accessibility in mind, this condo ensures ease of movement for residents with mobility needs. Wide doorways and spacious living areas allow for comfortable and convenient living. The additional den space can be transformed to suit your needs - an ideal home office, guest room, or a cozy reading nook. The possibilities are endless! Conveniently located near shopping, dining, and entertainment options, ensuring all your needs are met within a short distance. Embrace an active lifestyle with nearby trails and parks, perfect for leisurely strolls and outdoor activities. With quick access to major transportation routes, commuting to work or exploring nearby areas is a breeze. (id:50886)
RE/MAX Escarpment Realty Inc.
220 - 1 Redfern Avenue
Hamilton, Ontario
Welcome to Scenic Trails Condo in the sought-after Mountview area of Hamilton. ""The Chartwell"" is a modern 1-bedroom, 1-bathroom unit with a den, offering 700 sq. ft. of living space and a Juliet balcony. The open-concept layout includes a sleek kitchen with stainless steel appliances and a cozy living area. The den is ideal for intimate dining, and the bedroom offers ample closet space. A modern bathroom and in-suite stackable washer/dryer add convenience. Scenic Trails Condo offers luxury amenities, including two landscaped courtyards with fire and water features, a media room, party room, fitness center, and The Cave a unique gathering space with a fireplace, wine fridge with lockers, and a games room. Located close to Scenic Drive, Sanatorium + Chedokee Falls, and nearby parks, this unit offers both luxury and lifestyle. Don't miss your chance to own a piece of elegance in Hamiltons prestigious Mountview community. **** EXTRAS **** Includes 1x underground exclusive parking spot on the main floor (#129), and access to ample outdoor parking for your visitors. Condo rules allow for one (1) domestic household pet based on certain restrictions. (id:50886)
Realty One Group Reveal
73 Songbird Crescent
Kawartha Lakes, Ontario
Sitting amongst an exclusive lakeside enclave of estate homes, this grandeur bungalow offers comfort, functionality along with modern flare. Invite the entire family over to celebrate inside or out, as this home features an expansive, sun drenched open concept layout with big bright windows, hardwood flooring,10 foot ceilings, formal dining and a contemporary kitchen offering a workable centre island and ample cupboard and counter space ideal for those culinary enthusiasts! The breakfast space offers direct access to the backyard creating a seamless blend of indoor & outdoor living. Each of the 3 generous sized bedrooms offers their own ensuite baths, the epitome of privacy and contentment for family and guests. The oak staircase leads to amostly finished basement containing a massive recreational area, tons of storage, and a rough in for a bathroom with plenty of room for your creative ideas! You will adore the spacious main floor laundry and garage access which proves to be useful & convenient. The fenced lot has been professionally hardscaped with beautiful interlock pathways and patios, lined with perennial gardens and colour changing trees. Conveniently located near Lindsay, Durham, Peterborough & Northumberland this home is only minutes to a public boat launch, easy access to amenities! Any handyman/woman will take advantage of the oversized double garage,parking for 16, 200 amp service, Generac Generator (10 yr warranty), Ecoflow Septic System (id:50886)
RE/MAX Rouge River Realty Ltd.
55 Powerview Avenue
St. Catharines, Ontario
This property is in a great central location to all amenities, close to schools, highway access and the GO. This side by side duplex is ready to rent out and you can finish the basement to be a 3rd unit. Currently the property has an open & approved permit to convert the basement to a 3rd unit, creating a triplex. This is a great opportunity to increase the income generated by adding a 3rd unit. The two units can come with or without tenants, we can discuss the options available for an easy purchase and transition, If you're looking for a simple and profitable opportunity, don't let this go to another buyer. (id:50886)
RE/MAX Hallmark Alliance Realty
3 Clover Lane
Norwich, Ontario
Welcome to Spring Meadows Estate, where modern elegance meets suburban charm! Presenting a stunning bungalow nestled on spacious estate lots in a picturesque and family-friendly neighbourhood. This thoughtfully crafted 3+1 bedrooms, 3.5-bathroom home boasts contemporary design and unparalleled attention to detail. Step inside to discover an open-concept living space with 10 foot ceilings and 8 foot doors that seamlessly blends with functionality and style. The heart of the home is a chef's dream kitchen and ample storage, perfect for creating culinary masterpieces or hosting gatherings with loved ones. The master bedroom is a serene retreat with an ensuite bathroom that exudes luxury, offering a haven for relaxation. Two additional bedrooms provide flexibility for a growing family, a home office, or a guest suite. Embrace the beauty of the outdoors in the expansive backyard, ideal for entertaining or enjoying tranquil moments. The property also comes with a rare and convenient 3-car garage, providing ample space for vehicles, storage, and hobbies. Beautifully finished basement with inlaw suite! Spring Meadows Estate offers not just a home but a lifestyle - a harmonious blend of modern living in a community-oriented environment. Conveniently located near schools, parks, and amenities, this property is designed to meet the needs of a contemporary family seeking comfort, style, and functionality. Don't miss the opportunity to make this custom-designed bungalow your forever home. (id:50886)
RE/MAX Escarpment Realty Inc.












