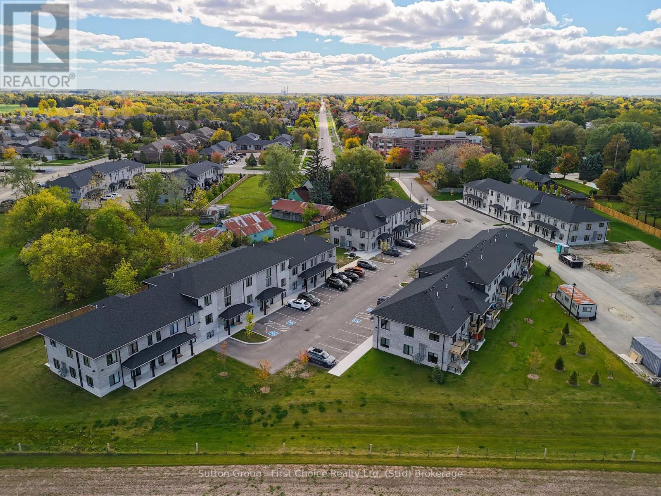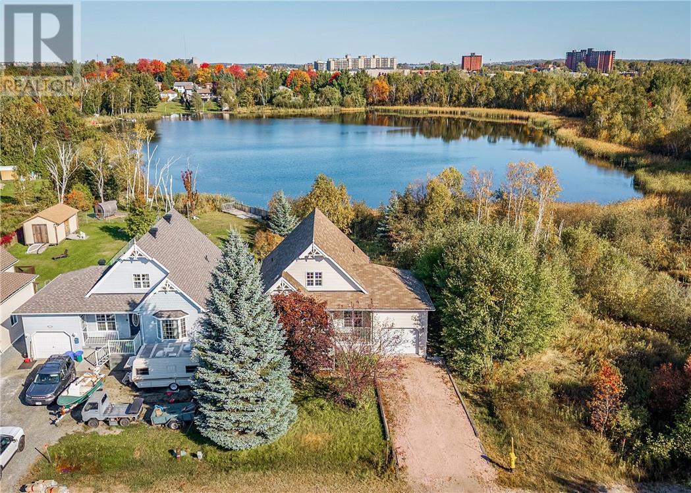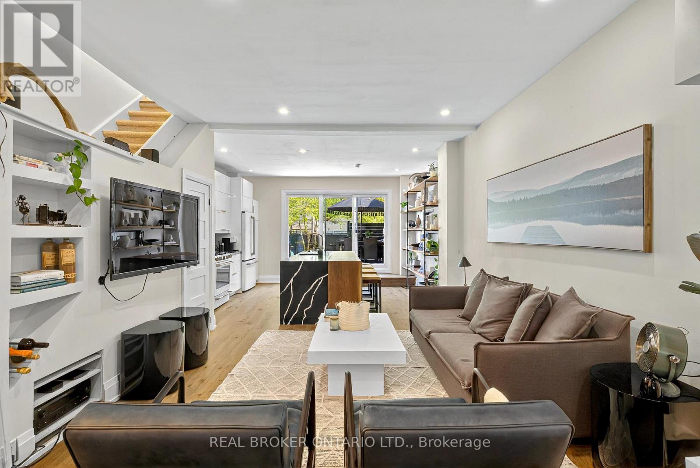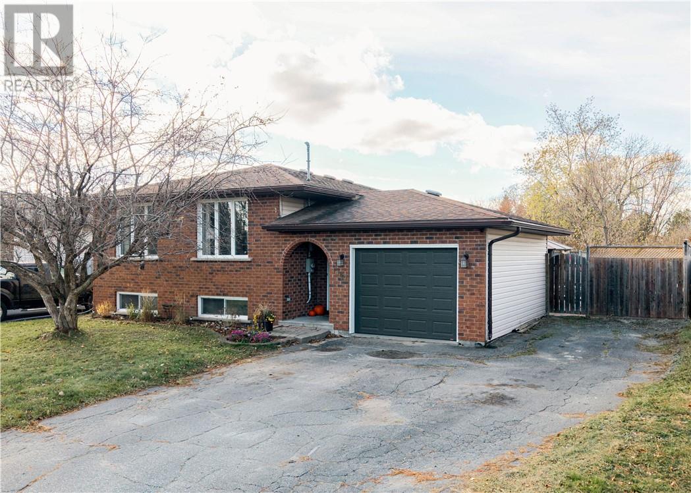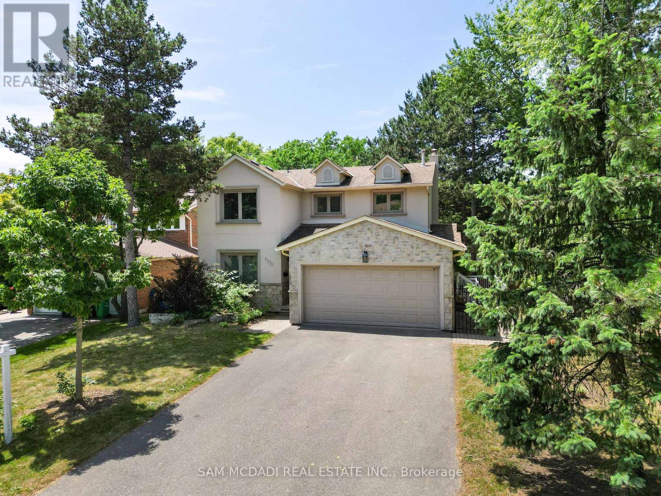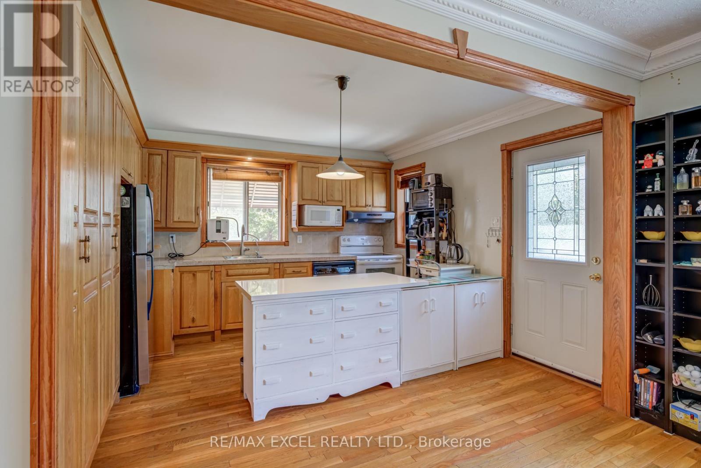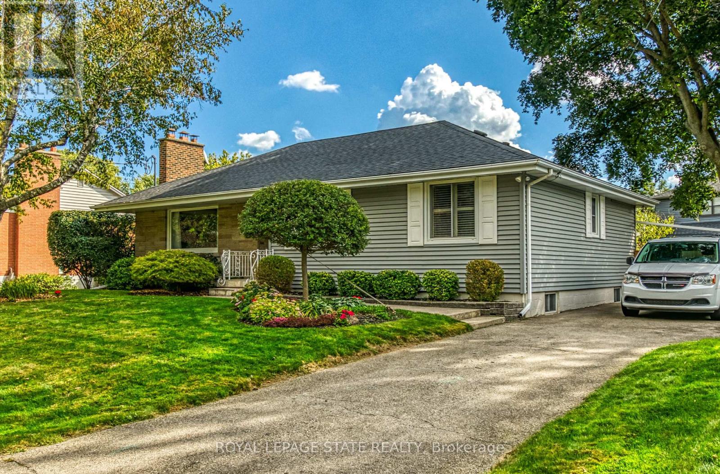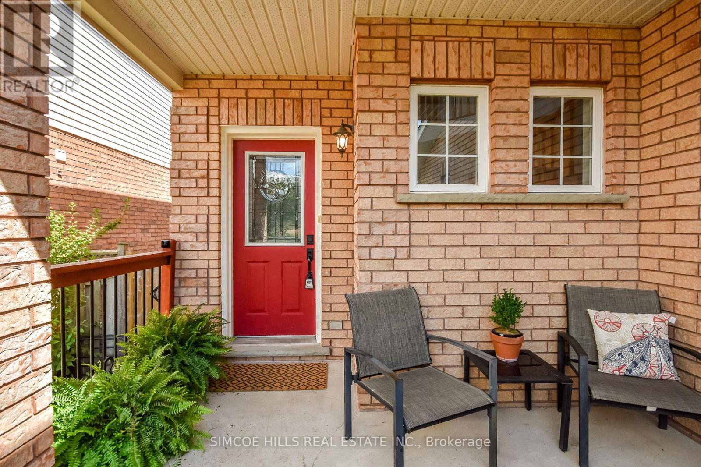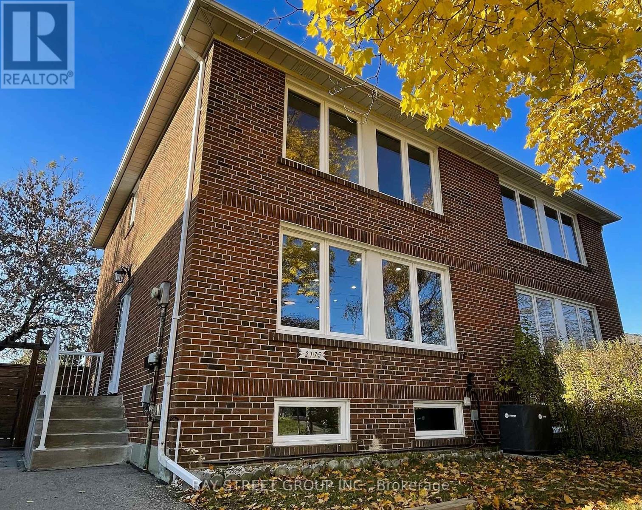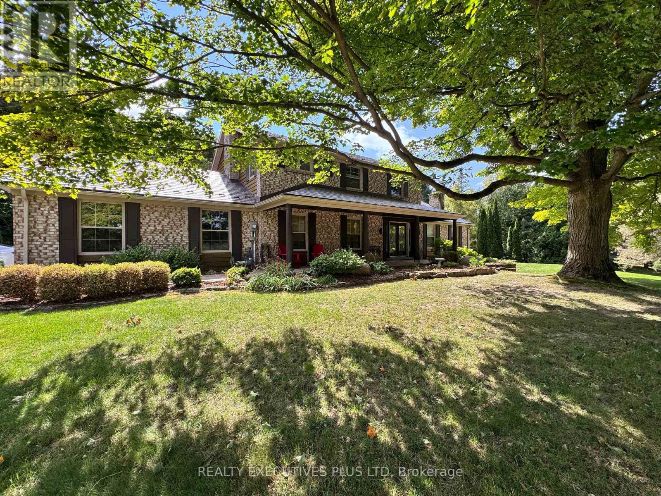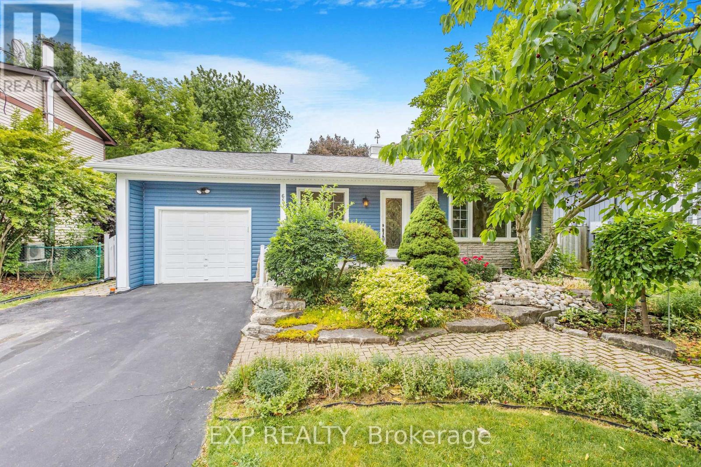Unit 13 - 3202 Vivian Line
Stratford, Ontario
Looking for brand new, easy living with a great location? This condo is for you! This 1 bedroom, 1 bathroom condo unit is built to impress. Lots of natural light throughout the unit, one parking spot and all appliances, hot water heater and softener included. Let the condo corporation take care of all the outdoor maintenance, while you enjoy the easy life! Located on the outskirts of town, close to Stratford Country Club, an easy walk to parks and Theatre and quick access for commuters.*photos are of model unit 13* (id:50886)
Sutton Group - First Choice Realty Ltd.
Unit 30 - 3202 Vivian Line
Stratford, Ontario
Looking for brand new, easy living with a great location? This condo is for you! This 2 bedroom, 2 bathroom loft condo unit is built to impress. Lots of natural light throughout the unit, great patio space, one parking spot and all appliances, hot water heater and softener included. Let the condo corporation take care of all the outdoor maintenance, while you enjoy the easy life! Located on the outskirts of town, close to Stratford Country Club, an easy walk to parks and Theatre and quick access for commuters. *photos are of model unit 35 as this unit is currently under construction* (id:50886)
Sutton Group - First Choice Realty Ltd.
166 Harty Street
Sudbury, Ontario
166 Harty Street, Sudbury Welcome to this charming 3-bedroom, 2-bathroom home in Sudbury’s prime South End, perfectly situated on Still Lake. Built in 2005, this property offers both comfort and convenience in one of the city’s most sought-after locations. The home features an attached single-car garage and a bright, functional layout that’s ideal for families, professionals, or downsizers alike. With its great curb appeal and affordable price, it’s a rare opportunity to own a newer home in such a desirable neighbourhood. Enjoy the convenience of being just minutes from the hospital, Laurentian University, top-rated schools, shopping, and trails, making it an unbeatable location for both lifestyle and investment. This South End gem combines modern living with excellent value – don’t miss your chance to make it yours! (id:50886)
Exp Realty
143 Parkmount Road
Toronto, Ontario
Looking to upsize in one of Toronto's most coveted family neighborhoods, invest in a high-performing property, or create the ultimate multi-generational setup? Welcome to 143 Parkmount Rd, a rare "unicorn" detached home in vibrant Greenwood-Coxwell-consistently ranked among Toronto's top ten neighborhoods.Boasting 9-foot ceilings, a deep lot and backing onto Craven Rd. Walking distance to Greenwood subway station, Danforth's boutique cafés, dining, and shopping, A home that delivers sophisticated living, multi-functional space, and outstanding long-term value.A unique legal triplex featuring a never seen two basement suites, appraised at $1,700/month, plus a fully finished 20' x 40' detached garage studio with HVAC and a 3-piece bath, appraised at $1,800/month. Total rental potential of $5,200/month, enough to cover up to $1 million in mortgage payments. A proven Airbnb Superhost history generating over $60,000 annually, and more than $100,000 in total rental potential, this property offers lifestyle and income in one package.The main home boasts a designer kitchen featuring GE Café appliances, stunning marble/live edge island, and an open-concept modern layout that flows seamlessly to a private outdoor oasis with hot tub. Newly renovated 4 piece bathroom. Additional opportunities include a massive third-floor attic ready for conversion and plans for a Garden Suite above the garage.Located steps to Monarch Park Collegiate (IB Program), École Secondaire Michelle-O'Bonsawin, and local transit, this home was selected to be featured on HGTV's Top of the Block, highlighting its rare combination of lifestyle, income potential, and long-term growth. Truly move-in-ready and exceptional in every way-must be seen in person! (id:50886)
Real Broker Ontario Ltd.
1467 Rose Court
Hanmer, Ontario
Welcome to this warm and inviting Spanish entry style bungalow in the heart of the Valley, offering the perfect blend of comfort, convenience, and family-focused living. From the moment you step inside the spacious front entrance, you’ll feel right at home. With 3+1 bedrooms and 1.5 bathrooms, there’s room for everyone to settle in and enjoy. This well-maintained home offers a total of 2,085 square feet of finished living space, featuring bright main-level living areas and three generously sized bedrooms. The lower level provides another large bedroom, ideal for guests, or a home office. Enjoy the convenience of an attached garage and the perks of living in one of the Valley’s most sought-after neighbourhoods. Step outside into your private backyard oasis, where warm summer days turn into lasting family memories spent swimming in your in-ground pool. With a brand-new liner, new pool lines, and a new pump, all that’s left to do is dive in and enjoy. This property delivers the lifestyle and location you’ve been waiting for. With its ideal location, great layout, and family-ready outdoor space, this home checks all the boxes. A wonderful opportunity in an incredible area. (id:50886)
Exp Realty
1779 Fifeshire Court
Mississauga, Ontario
Conveniently Located Near University of Toronto, The Go Station, & Erindale Park! Situated In The Desired Erin Mills Community On A 59X163.68 Ft Lot Lies This Upgraded Residence W/ Beautiful Finishes Throughout Its Approx. 3200 SF Interior. A Bright Formal Entryway Welcomes You Into A Main Level That Intricately Combines All The Living Spaces. The Unrivalled Chef's Kitchen Boasts Granite Countertops, Built-In Stainless Steel Appliances, A Glass Tiled Backsplash, Built-In Speakers & Sophisticated Marble Floors. Spectacular Workmanship In Both The Living & Dining Areas Elevated By Its Elegant Crown Molding, Large Windows, Pot Lights & Modern Baseboard Selection. The Family Room Features A Stone Gas Fireplace, Pot Lights & Direct Access To The Backyard Patio Perfect For Seamless Indoor/Outdoor Entertainment. Upstairs Boasts 4 Spacious Bedrooms Including The Primary Suite With A Large Walk-In Closet & A Spa-Like 4Pc Ensuite Designed With A Porcelain Tile Surround. A 5-Piece Bath Also Accompanies This Level. The New Self-Contained Basement Completes This Home With A 5th Bedroom Ft A 3Pc Ensuite, A Kitchen, A Large Rec Rm, 4Pc Bath & A Washer & Dryer. The Large Backyard W/ Deck Is The Perfect Place To Host Friends & Family During The Warm Summer Months! (id:50886)
Sam Mcdadi Real Estate Inc.
45 Stanmills Road
Toronto, Ontario
Welcome to this beautifully renovated bungalow offering 1,450 sq. ft. of thoughtfully designed main floor space plus a fully finished basement. Originally a 3-bedroom home, the layout has been reimagined into two oversized bedrooms and an extended, modern kitchen creating a bright, open, and functional flow ideal for everyday living. The entire basement features heated floors and includes two separate entrances, a second kitchen, two bathrooms, and a large open area. With this flexible design, the basement can easily be divided into two separate units, maximizing rental income potential or serving as in-law accommodations. Set on a wide lot in a rapidly growing Etobicoke neighbourhood, this versatile property is located just minutes from Humber College, major transit routes, Hwy 427/QEW, Sherway Gardens, and top schools. Whether you're looking to move in, invest, or rebuild, this home offers flexible options and exceptional redevelopment potential. (id:50886)
RE/MAX Excel Realty Ltd.
1040 Cedar Avenue
Burlington, Ontario
This lovingly maintained bungalow in South Aldershot, Burlington, offers a fantastic layout with some hardwood floors and an inviting bonus family room addition featuring a cozy gas fireplace and beautiful built in cabinetry. Enjoy the elegance of California shutters throughout and the luxury of heated floors in the main bathroom. Step outside to a spacious yard with a covered patio, perfect for entertaining. A wood fireplace with a gas hook-up is also available, adding to the home's charm.This home boasts an ideal location in a lovely mature neighbourhood, that is just a short drive to the Hospital, Spencer Smith Park, with convenient highway access. Downtown Burlington, with its stunning Lake Ontario waterfront, upscale boutiques, diverse restaurants, and a vibrant arts scene including the Performing Arts Centre and Art Gallery, is also easily accessible. Plus, golf is also conveniently close by. This home has been well cared for. Some photos are virtually staged. (id:50886)
Royal LePage State Realty
73 Vanessa Drive
Orillia, Ontario
Welcome to Westridge! This 3+1 bedroom, 2.5-bathroom home is located on a quiet street in one of Orillia's most sought-after neighbourhoods. The main floor offers a functional layout with bright living area and eat-in kitchen with deck access. Upstairs features 3 comfortable bedrooms and a 4 piece bathroom. The finished basement adds even more living space, complete with a 4th bedroom, full 4-piece bathroom, and walkout to the large, fully fenced yard - an ideal setup for family, or potential in law suite. Enjoy the convenience of being close to transit, school bus routes, shopping, highway access, parks, and trails! (id:50886)
Simcoe Hills Real Estate Inc.
2175 Wiseman Court
Mississauga, Ontario
Welcome to 2175 Wiseman Court-a bright, beautifully maintained semi-detached home in Mississauga's highly sought-after Clarkson neighbourhood! .This spacious 2-storey gem offers modern upgrades, flexible living space. Rare main-floor bedroom or home office--ideal for multi-generational families or remote work. Smooth ceilings and modern LED pot lights in the living, dining, and recreation rooms. Beautiful 3-season 9.4 - ft sunroom (130 sq ft) with coffered ceiling, remote controlled reversible ceiling fan for year-round use, and built-in LED lights--perfect for morning coffee or evening relaxation overlooking lush gardens. Finished basement with an additional bedroom and large recreation space. Newer roof and big modern thermal windows. Double private driveway parking. Walk to schools, parks, trails, Shopping centres, and public transit. Just minutes to the Go station, QEW, and Lake Ontario--a family friendly community surrounded by nature and conveniences. Move-in Ready and perfect for growing families! (id:50886)
Bay Street Group Inc.
33 Gibson Lake Drive
Caledon, Ontario
Nestled in the rolling hills of Caledon, this stunning Palgrave residence offers the perfect balance of rural tranquility and upscale living. Renowned for its scenic beauty, spacious properties, and welcoming community, Palgrave remains one of the most desirable areas near the Oak Ridges Moraine ideal for families, retirees, and nature lovers alike. Situated on just over 2 acres of private land, this move-in ready dream home has been extensively renovated in 2025, showcasing: A brand-new custom kitchen with quartz countertops and top-of-the-line appliances. Upgraded flooring throughout. A newly designed powder room, office, and laundry room. A luxurious primary suite featuring a spacious walk-in closet with custom organizers throughout for easy access, and a spa-inspired ensuite with heated floors and a large walk-in shower. An additional fully renovated upper bathroom, also with heated floors for year-round comfort. Step outside to your own private oasis, complete with a large outdoor pool, a screened in Gazebo with power outlets provides you and your family late nights outside. Set against serene views of nature, surrounded by trees. An oversized double garage plus parking for up to 8 outdoor vehicles ensures plenty of space for family and guests.This home is the perfect blend of comfort, elegance, and lifestyle ready for you to move in and enjoy. (id:50886)
Realty Executives Plus Ltd
653 Elliott Crescent
Milton, Ontario
Charming Bungalow in Highly Desired Dorset Park! This beautifully maintained 3+1 bedroom, 2 bathroom bungalow sits on a rare 50 x 120 ft pool-sized lot in one of Milton's most family-friendly and established neighbourhoods. The large driveway easily allows for 4 car parking, and the deep, fenced backyard with a spacious deck is ideal for entertaining guests, family BBQs, or simply unwinding outdoors.Inside, the bright kitchen features granite countertops and stainless steel appliancesperfect for everyday living. The finished basement offers even more space with a full bathroom, an additional bedroom, and room for a playroom, home office, gym, or rec area. Additionally, adjacent to the home at the rear of the garage is a spacious, heated workshop with hydroideal for hobbies or projects.Set on a quiet crescent in Dorset Park, you'll love the charm of this mature neighbourhood, known for its large lots, tree-lined streets, and peaceful atmosphere. With minimal through traffic, the area feels like a true retreat while still being close to top-rated schools, parks, trails, shopping, the GO Station, and major highways.Whether you're upsizing, downsizing, or planting family roots, this move-in-ready bungalow offers space, flexibility, and endless potential in a truly special location. Dont miss the opportunity to make it yours! (id:50886)
Exp Realty

