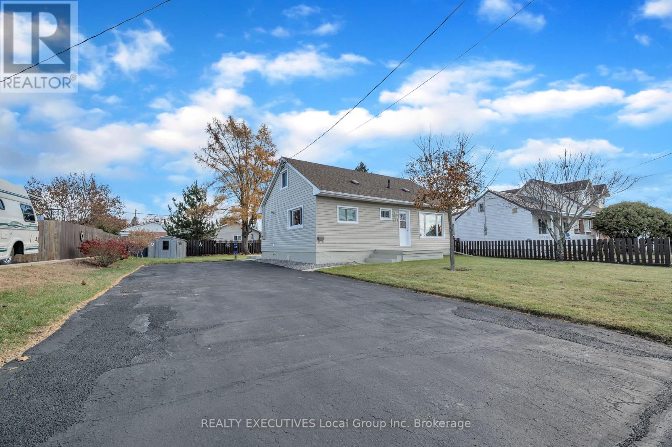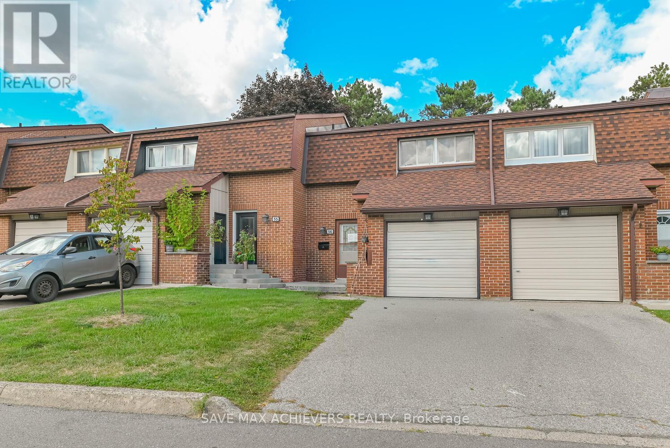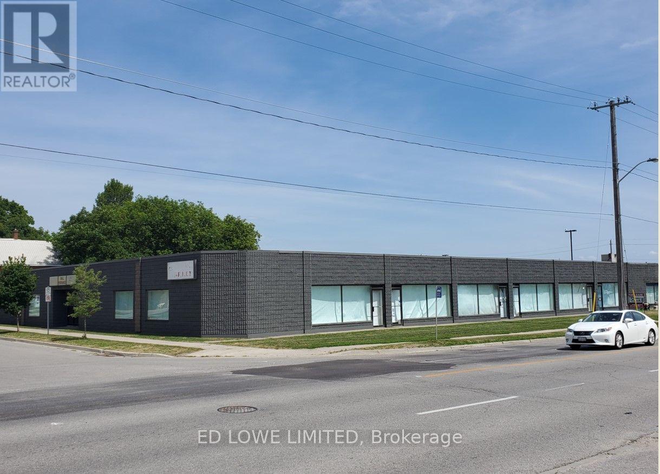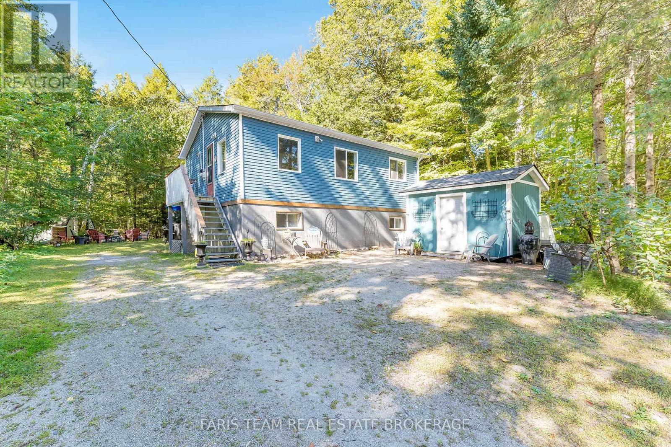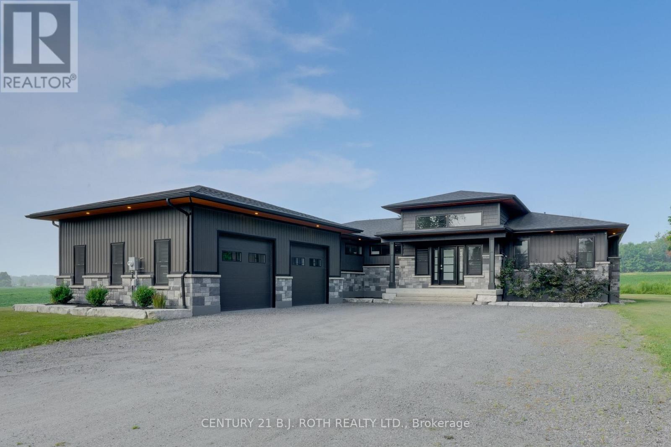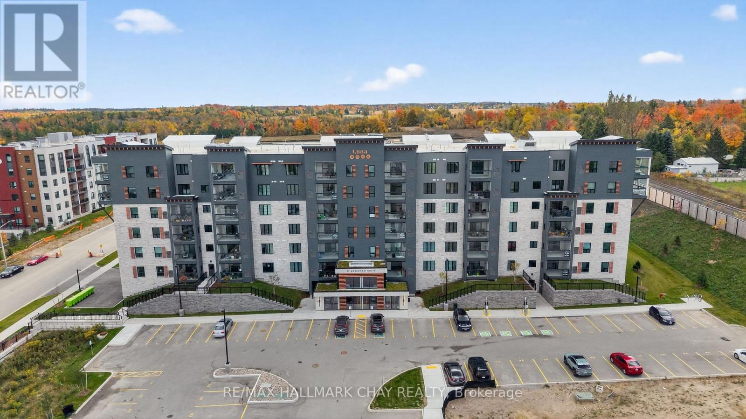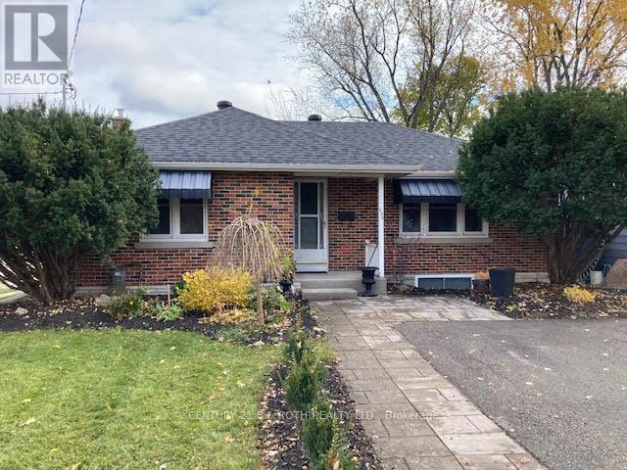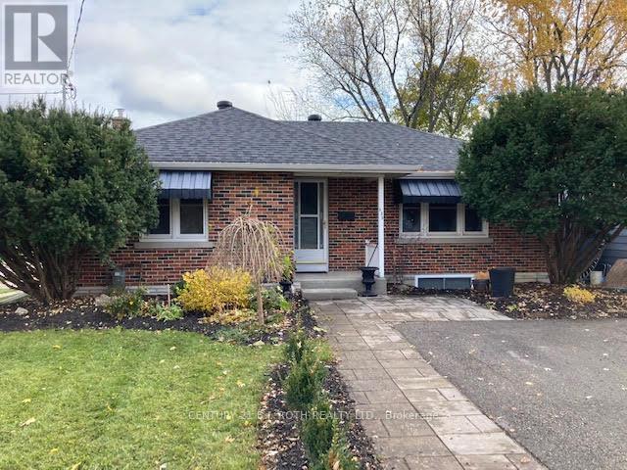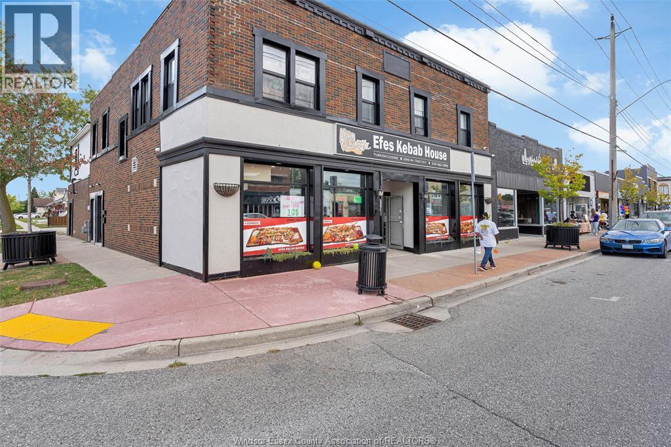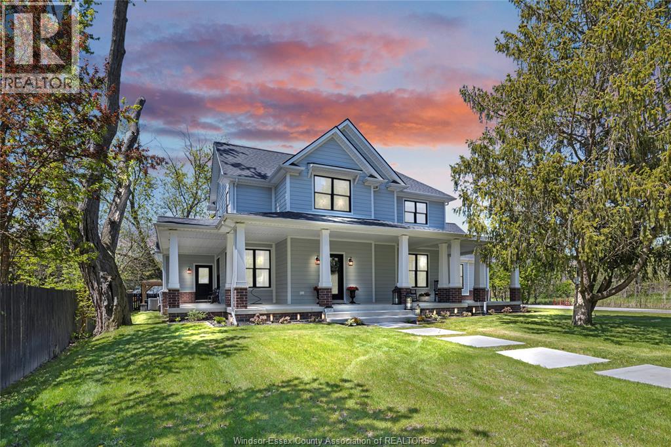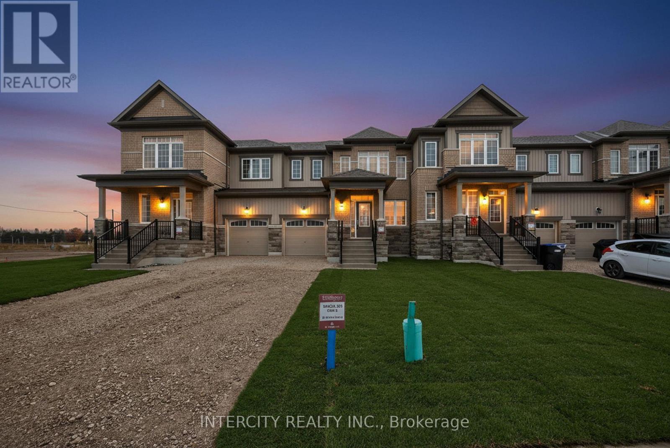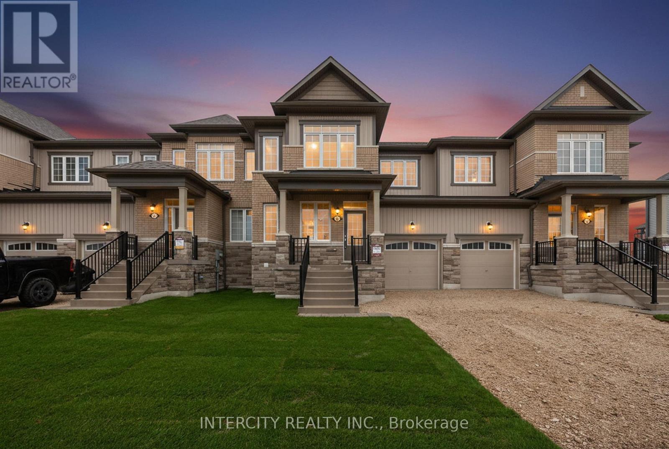198 Lee Avenue
North Bay, Ontario
Welcome to 198 Lee Avenue, a home that has been a backdrop for birthdays, quiet mornings, and neighbourhood barbecues in the spacious backyard for years. Now, it's ready for you to write your next chapter. As you pull up the long double driveway and see the established flower beds and yard, you get a sense of the care that has been poured into this space. Step inside to a main floor designed for one-level living, with extra rooms upstairs. The kitchen opens to the dining area, making it easy to be part of the conversation while you cook. The living room is bright and welcoming, and having a primary bedroom, full bathroom, and laundry room on this level adds a layer of everyday convenience. Upstairs, two additional bedrooms offer a quiet retreat for family, hobbies, or a home office. Outside, the deck and patio are waiting for your summer gatherings, and the garden beds are ready for you to add your own touch. What makes this house a home, however, is its place in the community. You can walk to the grocery store, pharmacy, parks, and schools. It's a location that simplifies your day-to-day life. 198 Lee Ave is a solid, well-loved home. It's a place for making coffee, hosting friends, and building a life. If you're looking for a comfortable, move-in ready home in a friendly North Bay neighbourhood, your story begins at 198 Lee Avenue. (id:50886)
Realty Executives Local Group Inc. Brokerage
56 - 41 Mississauga Valley Boulevard
Mississauga, Ontario
Welcome to this beautifully maintained 3-bedroom, 2 bathroom condo townhouse nestled in the sought-after Mississauga Valleys community. Perfect for first-time buyers, growing families, or investors, this spacious home offers comfort, convenience, and a vibrant neighbourhood lifestyle. Key features: Bright & Spacious layout with open concept living and dining area, perfect for entertaining. Updated kitchen with ample cabinet space and a cozy breakfast area. Generously sized bedrooms, including a primary with large closets. Finished basement with recreation room and direct access to private fenced backyard. Exclusive parking plus ample visitor parking in the complex. Prime Location: Steps to Valley park, schools, community centre and transit. Minutes to Square One Shopping Centre, restaurants, GO Station, and major highways (QEW, 403, 401). (id:50886)
RE/MAX Realty Specialists Inc.
Save Max Achievers Realty
7 - 10 Western Avenue
Orillia, Ontario
1100 s.f. of prime commercial space now available at the corner of West Street and Elgin Street, just steps from King Street/Barrie Road and close to downtown Orillia. Ideal for retail, office, or service-based businesses. Excellent signage and visibility along high-traffic West Street. Newly renovated interiors. Tenant responsible for utilities. Annual rental rate escalations. Don't miss this opportunity to establish your business in a growing commercial area with strong visibility and accessibility. $14.00/s.f./yr & Tmi $6.00/s.f./yr + Hst (id:50886)
Ed Lowe Limited
43 Manitou Crescent
Tiny, Ontario
Top 5 Reasons You Will Love This Home: 1) Experience exclusive access to the sparkling shores of Georgian Bay, where morning strolls, breathtaking sunsets, and the relaxed rhythm of lakeside living await 2) The main level boasts a warm and inviting layout, featuring a cozy living room, a sunlit dining area, a stylish kitchen with stainless-steel appliances, and two spacious bedrooms served by a full bathroom 3) The lower level offers versatility with a generous recreation room, third bedroom, 2-piece bathroom, and a separate entrance, perfect for hosting guests, extended family, or creating a private home office 4) Step outside to a serene setting framed by mature trees, lush greenery, and a picturesque creek at the rear of the property, delivering privacy and natural beauty for everyday enjoyment 5) Ideally located in Tiny Townships sought-after Kettles Beach community, you'll enjoy a peaceful retreat just minutes from Lafontaine, Midland, and Penetanguishene, with shopping, dining, culture, and year-round recreation close at hand. 719 above grade sq.ft. plus a finished lower level. (id:50886)
Faris Team Real Estate Brokerage
3510 Brennan Line W
Severn, Ontario
A Masterpiece of Modern Elegance in a Tranquil Country Setting. Prepare to be captivated by this custom-built bungalow a residence that redefines luxury living. Meticulously crafted with premium upgrades throughout, this home offers an exquisite blend of opulence, functionality, and serene countryside charm, all just minutes from Orillia. Step inside the expansive open concept main level, where natural light floods through oversized windows, illuminating every curated detail. The heart of the home an entertainers dream kitchen features: massive quartz-topped island, full wet bar, generous walk-in pantry and Custom cabinetry with designer lighting. Flowing seamlessly from the kitchen is the great room, a dramatic space boasting 14-ft beamed and shiplap ceilings, a striking fireplace, and custom LED ambient lighting. Step through oversized glass doors to a grand stone patio, ideal for alfresco dining and sophisticated outdoor entertaining. The primary suite is your personal sanctuary, complete with: spa inspired 5-piece ensuite featuring a freestanding soaker tub, luxurious walk-in shower, and dual vanities, fully outfitted walk-in closet with custom storage solutions. Two additional generously sized bedrooms share a designer 5-piece bath, while the main floor is completed by a stylish mudroom, laundry room, and wide plank engineered hardwood flooring throughout. Descend to the fully finished ICF basement, where possibilities abound. This level offers: An additional bedroom and full bathroom, A state of the art synthetic ice hockey rink (a truly rare and extraordinary feature in a private residence), Expansive space for a home theatre, gym, or recreation lounge. The oversized, heated 3-car garage is equally impressive, fully insulated with epoxy coated floors. Set on a peaceful lot backing onto open farmland, the property offers direct access to the OFSC snowmobile trail, and is ideally situated just a short drive to local beaches, shopping, dining, and more. (id:50886)
Century 21 B.j. Roth Realty Ltd.
203 - 15 Kneeshaw Drive
Barrie, Ontario
Experience Modern Luxury Living in This Brand-New, Award-Winning Community!Step into this beautifully designed 1-bedroom, 1-bathroom condo that perfectly blends modern elegance with cozy comfort. Featuring upgraded lighting, pot lights throughout, and a bright south-facing exposure that fills the space with natural light all day long.The gourmet kitchen is the centerpiece- complete with a large centre island, brushed gold pendant lights and accents, and brand-new high-end stainless steel appliances. Enjoy carpet-free living, a spacious bedroom, and a stunning 5-piece bathroom with contemporary finishes. Convenient full-sized in-suite laundry adds everyday ease.The expansive balcony offers incredible versatility-use it as a solarium or open-air retreat-and includes a private storage room for added functionality. Includes one surface parking space.Residents enjoy top-tier amenities, including a fully equipped exercise room, an impressive lobby with a real olive tree, and outdoor firepits with comfortable seating-perfect for relaxing or socializing.Live in a brand-new, award-winning community where design, comfort, and lifestyle come together seamlessly. (id:50886)
RE/MAX Hallmark Chay Realty
2 - 133 Cook Street
Barrie, Ontario
Updated self-contained basement level unit available in the east end of Barrie. carpet free, custom kitchen with granite countertops, and two bedrooms with a 4 piece bathroom. Private driveway, separate entrance, and private laundry. Minutes from Lake Simcoe, Trails, lookouts, public transit, shopping, and schools. Pet Friendly. A must see. 1850 Plus utilities. (id:50886)
Century 21 B.j. Roth Realty Ltd.
133 Cook Street
Barrie, Ontario
Updated self-contained main level unit available in the east end of Barrie. Hardwood floors, custom kitchen with granite countertops, stainless steel appliances, and two bedrooms with a 4 piece bathroom. Private double driveway, separate entrance, and private laundry. Minutes from Lake Simcoe, Trails, lookouts, public transit, shopping, and schools. Pet Friendly. A must see. (id:50886)
Century 21 B.j. Roth Realty Ltd.
4781 Wyandotte Street East
Windsor, Ontario
A Golden Opportunity in Windsor's Riverside area! Positioned on a high-traffic corner lot with excellent transit access, this turnkey restaurant offers approx. 2,381 sq. ft. of modern, versatile space. The bright dining area seats 7 tables and connects to a spotless, nearly new kitchen with modern open counters, BBQ, Shawarma Station, and a Unique pizza oven for pastries and desserts. Spacious prep/storage area in the back kitchen. Stylish finishes, private rear parking, street parking, and strong Riverside demographics add to the appeal. High visibility and flexible design make this an excellent investment for entrepreneurs. All chattels are included, lease is $3,100+HST/month. The true value lies in the modern buildout, prime location, and fully equipped kitchen—ready to adapt to any food concept without costly setup. Contact REALTOR® for more details. (id:50886)
Jump Realty Inc.
2585 Victoria
Woodslee, Ontario
DISCOVER YOUR DREAM HOME IN A SERENE COUNTRY SETTING! THIS EXQUISITE 1 3/4 STOREY CUSTOM BUILT RESIDENCE BOASTS UPSACALE FINISHES THROUGHOUT, INCLUDING GOURMET KITCHEN WITH GRANITE COUNTERTOPS PERFECT FOR THE CULINARY ENTHUSIASTS. ENJOY THE CHARM OF A WRAP AROUND PORCH AND THE ELEGANCE OF SOARING CEILINGS, COMPLEMENTED BY TWO COZY GAS STONE FIREPLACES THAT CREATE A WARM AND INVITING ATMOSPHERE. THE MAIN LEVEL FEATURES A LUXURIOUS MASTER BEDROOM WITH AN IMPRESSIVE ENSUIOTE, PROVIDING A PRIVATE RETREAT. ADDITIONALLY, THE PARTLY FINISHED BASEMENT OFFERS POTENTIAL FOR CUSTOMIZATION, MAKING THIS HOME A PERFECT BLEND OF COMFORT AND STYLE. THE PRIVATE BACKYARD IS IDEAL FOR RELAXATION AND ENTERTAINING WITH A GAZEBO/HOTTUB, UNIQUE CUSTOM VINTAGE SHED. - THIS BACKYARD IS DESIGNED FOR COMFORT & PRIVACY MAKING IT THE ULTIMATE ESCAPE RIGHT AT HOME PERFECTLY SURROUNDED BY NATURE. (id:50886)
RE/MAX Preferred Realty Ltd. - 585
21 Avalon Drive
Wasaga Beach, Ontario
BRAND NEW, NEVER BEEN LIVED IN Sunnidale by RedBerry Homes, one of the newest master planned communities in Wasaga Beach. Conveniently located minutes to the World's Longest Fresh Water Beach. Amenities include Schools, Parks, Trails, Future Shopping and a Stunning Clock Tower that's a beacon for the community. Well Appointed Freehold Interior Unit Approximately 1,474 Sq. Ft. (as per Builders Plan). Features luxurious upgrades including: Stained Staircase Stringer & Railings with Upgraded Steel Pickets, Laminate in lieu of Tile in the Kitchen & Breakfast area, Laminate on the Second Floor (Non-Tiled Areas), Upgraded Kitchen Cabinets with Deep Upper Cabinet Above Fridge, Upgraded Kitchen Backsplash, Upgraded Silestone Countertop throughout Kitchen, Primary Bathroom & Main Bathroom with Undermount Sink, and Upgraded Primary & Main Bathroom Cabinets. Entry Door from Garage to House. Extra Wide and Deep Lot Includes Direct Access to Backyard through the Garage. Full Tarion Warranty Included. (id:50886)
Intercity Realty Inc.
15 Avalon Drive
Wasaga Beach, Ontario
BRAND NEW, NEVER BEEN LIVED IN *Sunnidale by RedBerry Homes, one of the newest master planned communities in Wasaga Beach. Conveniently located minutes to the World's Longest Fresh Water Beach. Amenities include Schools, Parks, Trails, Future Shopping and a Stunning Clock Tower that's a beacon for the community. Well Appointed Freehold Interior Unit Approximately 1,327 Sq. Ft. (as per Builders Plan). Features luxurious upgrades including: Stained Staircase Stringer & Railings with Upgraded Steel Pickets, Laminate in lieu of Tile in the Kitchen & Breakfast area, Laminate on the Second Floor (Non-Tiled Areas), Upgraded Kitchen Cabinets with Deep Upper Cabinet Above Fridge, Upgraded Kitchen Backsplash, Upgraded Silestone Countertop throughout Kitchen, Primary Bathroom & Main Bathroom with Undermount Sink, and Upgraded Primary & Main Bathroom Cabinets. Entry Door from Garage to House. Extra Wide and Deep Lot Includes Direct Access to Backyard through the Garage. Full Tarion Warranty Included. (id:50886)
Intercity Realty Inc.

