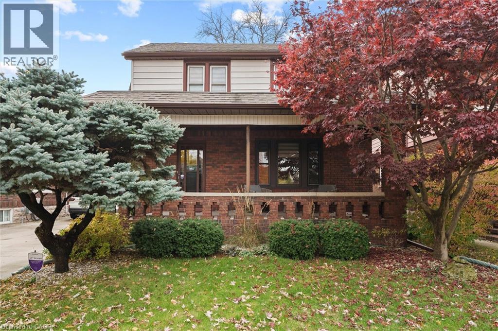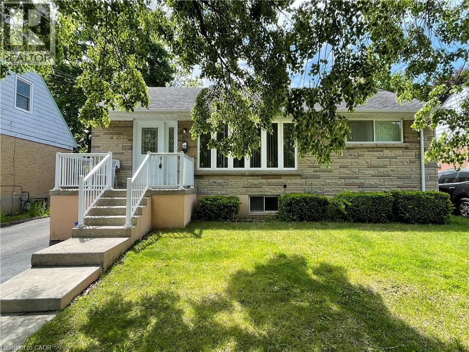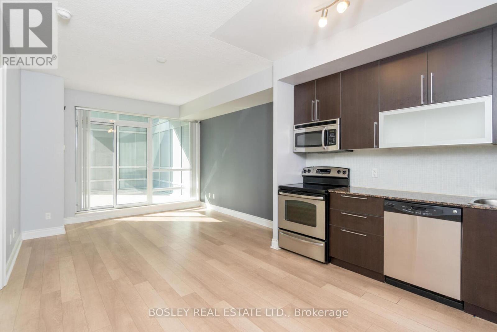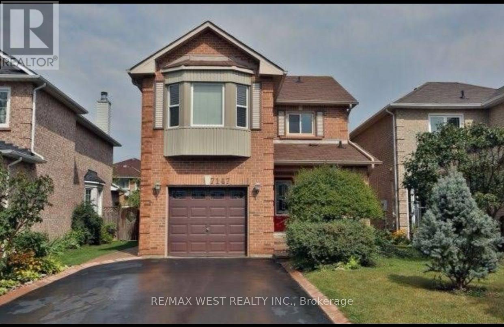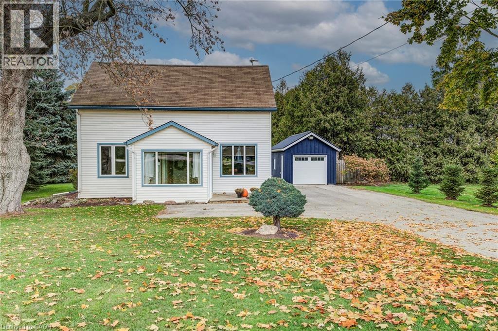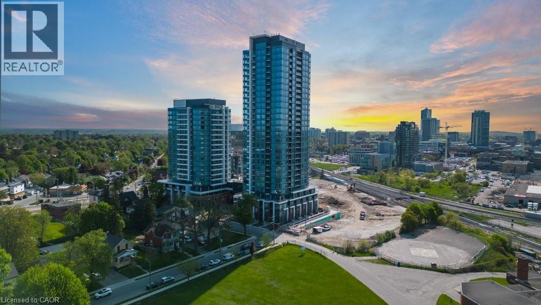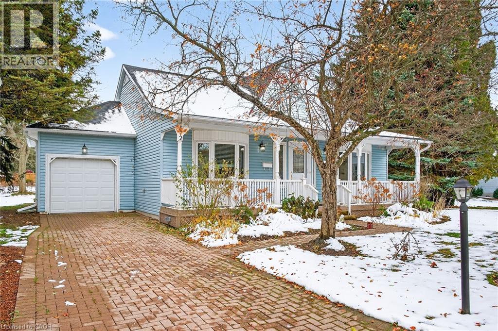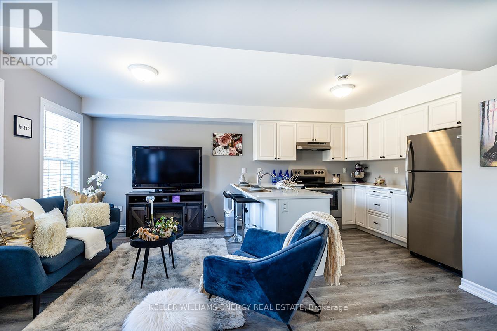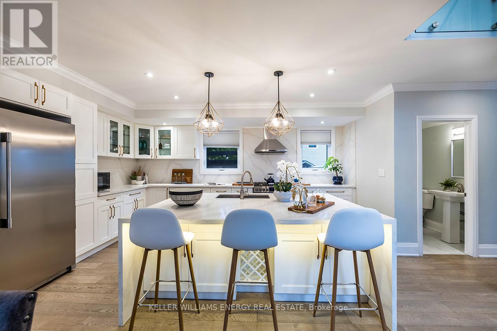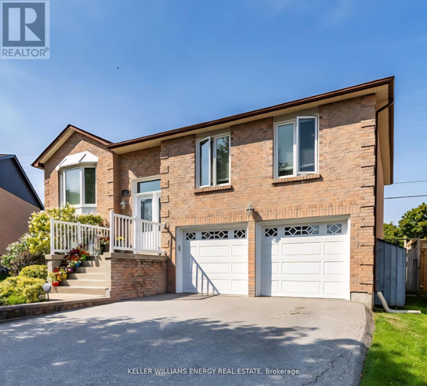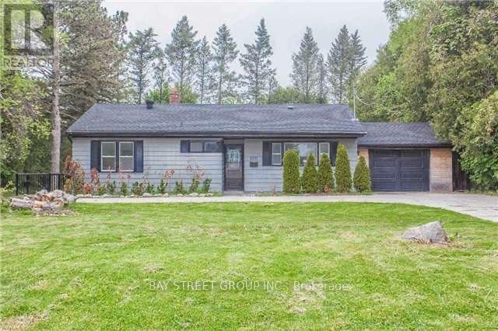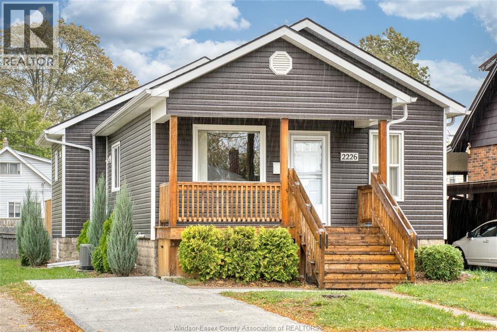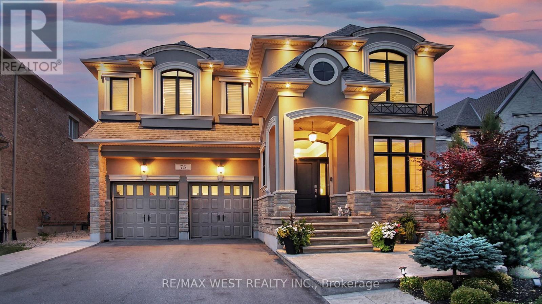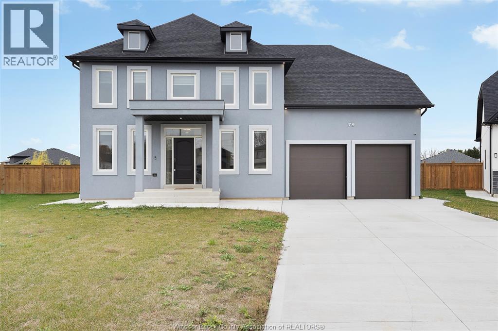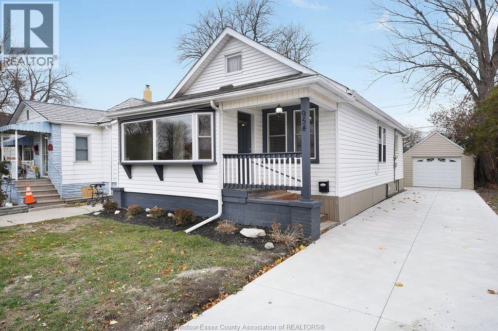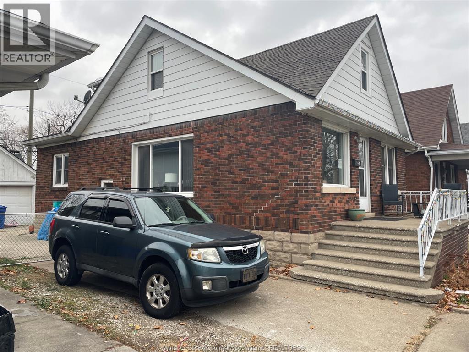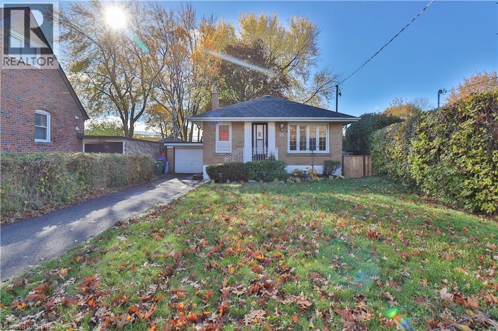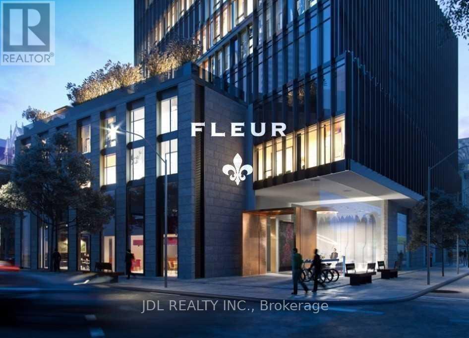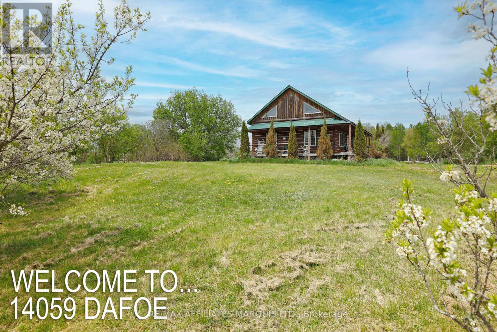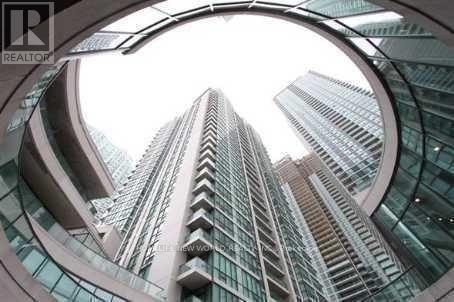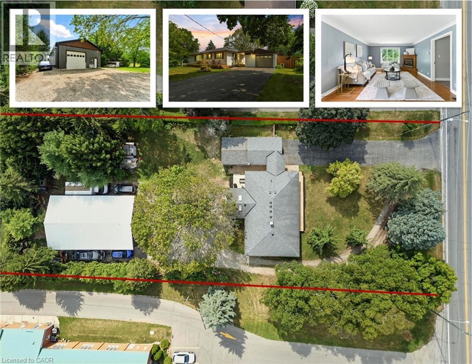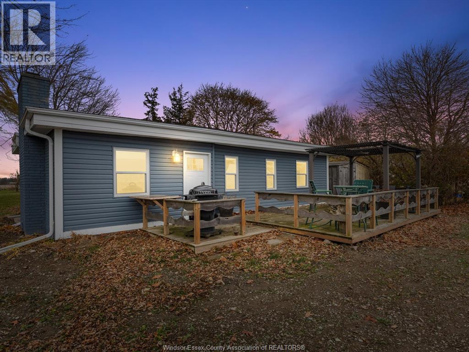Upper - 462 Kingsleigh Court
Milton, Ontario
Welcome to 462 Kingskeigh Crt, a beautifully renovated bungalow that blends modern comfort with everyday convenience. Bright, spacious, and thoughtfully updated, this inviting home offers an open-concept layout enhanced by laminate flooring throughout and a stylish kitchen island-perfect for cooking, entertaining, or gathering with family. The sun-filled living room features a large bay window that floods the space with natural light, creating a warm and welcoming atmosphere. With 2 generous bedrooms and 2 updated bathrooms, this home provides comfort and functionality for singles, couples, downsizers, or small families alike. Outside, enjoy a private backyard complete with a storage shed and a two-car private driveway, offering both practicality and peace of mind. Situated in a prime location, you're just minutes from the 401, the downtown core, parks, transit, and a wide range of amenities-making everyday life effortless. Move-in ready and packed with value, this is a property you won't want to miss. Book your showing today. (id:50886)
Royal LePage Meadowtowne Realty
2209 Lincoln Road
Windsor, Ontario
Welcome to 2209 Lincoln Rd. a home that beautifully blends warmth, character, and functionality. Nestled in the family-friendly neighbourhood of south walkerville, near Met Hospital, Optimist Park, and Hugh Beaton Public School, this charming residence is perfect for those seeking comfort and convenience. You're greeted by a full-length covered front porch, an ideal hangout spot to enjoy coffee and catch up with neighbours. Step inside and you’ll immediately appreciate the inviting flow of the main floor, featuring an airy kitchen, two spacious family rooms, a formal dining area, and plenty of room for family nights or entertaining guests. The original wood details throughout add timeless appeal and a cozy, welcoming atmosphere. Upstairs, you’ll find three well-appointed bedrooms and a large bathroom complete with an oversized tub - the perfect place to unwind. The finished basement adds even more living space, offering a generous laundry room, a second bathroom, and a flexible bonus room ideal for guests, a home office, or a relaxing hangout spot. Outside, you can enjoy summer evenings on the large rear deck shaded by mature trees, as well as a private 1.5 garage with a work bench. This is a home where every space feels both practical and full of charm, a truly special place to call your own. (id:50886)
Royal LePage Crown Realty Services Inc.
349 Whitney Avenue
Hamilton, Ontario
Charming 6-Bedroom Home Near McMaster! Welcome to this spacious and versatile home perfectly located just minutes from McMaster University. With 3 separate entrances and two kitchens, this property offers flexible living options. Inside, you'll find 6 generously sized bedrooms and 2 full bathrooms, providing ample space and privacy for everyone. The main floor features a large living room, perfect for relaxing or entertaining. The kitchen connects seamlessly to a spacious deck overlooking a lush green backyard, ideal for summer gatherings or quiet evenings outdoors. Features an oversized storage room, perfect for storing bikes, tools, and sports equipment. The long private driveway accommodates multiple vehicles, adding to the home’s convenience and appeal. Situated in a beautiful, tree-lined neighborhood, this home is within a short walk to schools, public transit, shopping, parks, and McMaster University, making daily errands and commuting a breeze. (id:50886)
Keller Williams Complete Realty
220 - 16 Brookers Lane
Toronto, Ontario
Must see! This beautifully maintained home at Nautilus Waterview Condominiums offers tall ceilings, abundant natural light, and fantastic storage throughout. The spacious 1-bedroom suite opens onto an incredible 325 sq ft private terrace showcasing sun-drenched west exposure, your own exclusive, outdoor oasis in the city. Inside, enjoy a sleek galley kitchen with full-size upgraded stainless steel appliances and granite counters. The spa-inspired bath features a deep soaker tub, wide vanity, and impressive storage. Approx. 9 ft ceilings and floor-to-ceiling windows enhance the airy feel, while thoughtful custom closet organizers maximize every inch. Ensuite laundry and underground parking complete this exceptional offering. Available anytime, move-in before the holidays begin! (id:50886)
Bosley Real Estate Ltd.
7147 Harding Crescent
Mississauga, Ontario
Absolutely Stunning 3 Bedroom Home! Located in a Prime Area with Top Rated schools, parks, shopping, highways, and the GO Station all nearby, this home is a must see! Beautifully maintained, this home offers a bright, open-concept main floor with oak hardwood throughout. The Custom Kitchen features Quartz Countertops, a large island, under cabinet lighting, upgraded stainless steel appliances, and a walkout to a deck overlooking a beautifully landscaped backyard. Enjoy the warmth on the main floor's woodturning fireplace. The professionally finished basement is complete with pot lights, a gas fireplace, and a stylish3- piece bathroom. The spacious primary bedroom boasts a walk-in closet and an updated 4-piece ensuite. Offers welcome anytime. (id:50886)
RE/MAX West Realty Inc.
1301 Lobsinger Line
Woolwich, Ontario
Discover the perfect blend of country living and city convenience on this beautiful 1-acre property just minutes from Waterloo, St. Jacobs, and the famous St. Jacobs Farmers Market. The backyard is lined with ample trees to provide private and quiet enjoyment. This property offers peaceful views and endless possibilities. This well-kept 1 ¾ storey home features many updated mechanical systems, providing comfort and peace of mind. A large heated and air-conditioned workshop/garage is ideal for hobbyists, tradespeople, or anyone looking to run a home-based business. With ample space to expand or even build your dream home, this versatile property offers exceptional potential in a prime location—just 5 minutes or less to everything you need, including the expressway for easy commuting. Book your showing today to take advantage of this rare opportunity. (id:50886)
RE/MAX Icon Realty
15 Wellington Street S Unit# 904
Kitchener, Ontario
Available IMMEDIATELY- 1 bed plus den with large walk in closet AND PARKING on the 9th floor of Tower 2 Station Park! With an oversized balcony and 565 sq ft this unit is perfect for a couple or single person offering eat in area and work from home space. Centrally located in the Innovation District, short walk to Transit Hub, grocery store, Google, and so much more. Station Park is home to some of the most unique amenities known to a local development. Union Towers at Station Park offers residents a variety of luxury amenity spaces for all to enjoy. Amenities include: Two-lane Bowling Alley with lounge, Premier Lounge Area with Bar, Pool Table and Foosball, Private Hydropool Swim Spa & Hot Tub, Fitness Area with Gym Equipment, Yoga/Pilates Studio & Peloton Studio, Dog Washing Station / Pet Spa, Landscaped Outdoor Terrace with Cabana Seating and BBQ’s, Concierge Desk for Resident Support, Private bookable Dining Room with Kitchen Appliances, Dining Table and Lounge Chairs. (id:50886)
RE/MAX Twin City Realty Inc.
372 Silverbirch Boulevard
Mount Hope, Ontario
This lovely 1500 sq ft detached bungalow is located in a quiet community in the desirable 55+ community of The Villages of Glancaster. It has a bright and spacious one floor design with pretty curb appeal and outdoor sitting areas in both front and back. Situated at the top of a cul de sac it has ample parking, attached one car garage and full length covered front porch. The foyer is open and airy and leads to a large primary bedroom with bay window overlooking front garden, walk-in closet and an updated ensuite bathroom. Second bedroom with bay window has bathroom privilege. The living room is cozy and bright with a corner gas fireplace and ample space for entertaining. Newer hardwood in hallway, bedrooms and living room. The kitchen features oak cabinets, pantry wall and is open to a bonus dining/sitting room with a wall of windows & newer flooring! The basement is unfinished and has been spray foamed for added insulation. Located steps from Club House, tennis courts and visitor parking. Updates include roof, all windows, ensuite bath, floors and neutral paint throughout. Seller has also installed unground sprinkler system and retractable awning over back deck as well as full spray insulation in basement and crawlspace for added energy savings. This community has everything you are looking for to keep an active lifestyle from indoor pool, gym, billiard area to tennis courts and walking paths. (id:50886)
Right At Home Realty
310 - 450 Lonsberry Drive
Cobourg, Ontario
Step into this stunning two-story condo townhome in the highly sought-after South-East Village community of Cobourg. Perfectly designed for modern living, the main floor features an open-concept living and dining area flooded with natural light - ideal for entertaining guests or relaxing in comfort. The contemporary kitchen is a chef's dream, offering quartz countertops, a breakfast bar, stainless steel appliances, and convenient pot drawers for smart storage. Sleek luxury vinyl plank flooring flows throughout the main level, adding a touch of sophistication to every space.Upstairs, you'll find two generously sized bedrooms, a four-piece bathroom, and in-unit laundry, providing practicality and comfort for everyday living. The home also includes a designated parking space and easy access to public transit, making your daily commute effortless.Beyond the home, enjoy the vibrant lifestyle of Cobourg's South-East Village. You're just minutes from downtown, top-rated dining, shopping, entertainment, parks, and a quick two-minute drive to the Waterfront - perfect for weekend strolls or evening sunsets. With its combination of style, space, and convenience, this condo townhome is ideal for first-time buyers, downsizers, or anyone looking for a low-maintenance, move-in-ready home.Experience bright, modern living in a prime location where comfort meets community. Don't miss the opportunity to call this beautifully maintained condo townhome your new home in Cobourg. (id:50886)
Keller Williams Energy Real Estate
201 Centre Street N
Whitby, Ontario
A Home That Defines WOW Factor! This custom-built 4+1 bedrm, 4-bath home blends timeless design with modern comfort, offering an unparalleled living experience, ideal for families or multi-generational living.Fr the moment you enter, the stunning 20 ft foyer where a breathtaking glass staircase serves as the centerpiece, leading gracefully to the upper level & setting the tone for the modern elegance found throughout.The chef-inspired kitchen is a showstopper, featuring quartz counters, backsplash, waterfall island, gas stove, custom cabinetry, professional b/i fridge & freezer, under-cabinet lighting & integrated surround sound-perfect for everyday living or entertaining.The spacious living room offers a separate entrance, gas fireplace, b/i cabinetry & an abundance of natural light, blending comfort & style. Upstairs, you'll find 4 generous bedrms & a convenient 2nd flr laundry rm with motion-sensor lighting. The primary suite is a true retreat with cathedral ceilings, a spa-inspired ensuite & w/i closet. One of the additional bedrms includes a sleek electric fireplace, adding warmth & charm.The lower level offers exceptional versatility for extended family or guests, boasting a large Open concept family rm, fifth bedrm with w/i closet & a 3 pc ensuite.With pot lights, hardwood flring & above-grade windows, the space feels bright, open, & inviting.Step outside to a professionally landscaped, low-maintenance backyard designed for privacy & relaxation. Featuring interlocked stamped concrete, custom gardens & a hot tub, every element of the outdoor space has been thoughtfully curated for year-round enjoyment.Parking is unmatched with both a private triple driveway & a separate private double driveway, offering exceptional space & flexibility.With unparalleled upgrades, a functional multi-generational layout & a prime location this rare gem combines luxury, lifestyle & comfort in one extraordinary package.Don't miss your chance to call this truly unique property home! (id:50886)
Keller Williams Energy Real Estate
623 Dunrobin Court
Oshawa, Ontario
Prime location in the desirable McLaughin community, just minutes to the 401! Nestled on a quiet court with no sidewalks, this beautiful raised bungalow offers the perfect combination of space, comfort & convience for today's modern family. Set on a large pool size lot, the home welcomes you with a bright and spacious eat in kitchen featuring s/s appliances, skylight and walk out to deck, ideal for every day meals. The kitchen opens to a welcoming formal dining room perfect for hosting family gatherings and holiday dinners, with a direct walk out to the deck & backyard, creating a seamless indoor-outdoor flow for entertaining. A generous living room featuring hardwood flooring and bay window fills the main level with an abundance of natural light & a welcoming atmosphere. This level also includes, three generous bedrooms, with the primary retreat offering a walk in closet and private 3 piece ensuite. An additional full bathroom adds convience for the whole family. The finished lower level expands your living space with a warm and inviting family room featuring a gas fireplace, an additional bedroom & flexible space for guests, hobbies or a home office. Additional highlights include access to garage from home, a double car garage, a private double driveway with ample parking and a spacious backyard ideal for outdoor enjoyment. This location truly stands out, close to excellent schools, parks, scenic trails, shopping, rec.centre and all amenities. Easy access to hwy 401, makes this an ideal spot for commuters while still enjoying a family friendly neighborhood setting! This home offers the lifestyle you have been waiting for, room to grow, a sought after community and a location that checks every box. Don't miss the opportunity to make it yours. (id:50886)
Keller Williams Energy Real Estate
1011 Janette Street
Newmarket, Ontario
Premium 99 x 184 ft lot, Privately Fenced with Mature Trees. It features a 12-car U-shaped Concrete Driveway at the front. This Sun Filled Home Offers Two Bedrooms and a large eat-in kitchen with white Marble Counters. And a Luxurious Spa Washroom with a Custom Mosaic glass Shower and an Oversized Jacuzzi Soaker tub. The Lower level boasts a Spacious, Open-Concept Two-bedroom apartment with a Separate Side Entrance. (id:50886)
Bay Street Group Inc.
2226 Mercer Street
Windsor, Ontario
Cozy 2-bedroom, 1-bathroom bungalow with full basement, vinyl siding, and large fenced backyard. Features fridge, stove with microwave hood range, dishwasher, washer, dryer, window blinds, and lawn mower. Parking on property. $2,000/month, tenants pay utilities. Minimum one-year lease, first and last month’s rent, credit and income check required. $250 key deposit. Available immediately (id:50886)
Deerbrook Realty Inc.
75 Cairns Gate
King, Ontario
Spectacular King City Executive Home On A Premium Lot & Private Court! Designer Luxury Finishes that feature a Chef-Inspired Kitchen with Custom Cabinetry, Porcelain Counters, and Statement Light Fixtures. Spacious & Versatile With Over 4,000 sq.ft above ground, 4/5 Bedrooms, 5 Bathrooms, plus a second-floor family room. High End Finishes with 10' ceilings, Crown Moldings, Hardwood Floors, Porcelain Tiles, Wall Paneling, and Built-in Shelving. This Property Also Features A Private Garden Oasis With Walkout to a Professionally Landscaped Garden with Irrigation System & A Resort-Style Saltwater Pool: (18'x36' In-Ground Pool) with Private Outdoor Bathroom and Change Room. Total Privacy Situated On A Child Safe Court . This Home Is Ideal For Entertaining & Located Just Steps To Some Of The Country's Finest Schools, Parks, and GO Train With Easy Access For Commuting. Move-In & Enjoy Luxury Living. One-Of-A-Kind Property ! Shows to Perfection!! (id:50886)
RE/MAX West Realty Inc.
79 Noble Court
Amherstburg, Ontario
Tucked at the end of an exclusive court, welcome to 79 Noble - a signature-built masterpiece redefining luxury living in beautiful Amherstburg. Built by Signature Homes Windsor in 2023, this exquisite two-storey home spans almost twenty-five hundred square feet of refined design and exceptional craftsmanship. Every detail speaks sophistication — from the warm glow of the gas fireplace to the tasteful selections curated throughout. Entertain with ease in your gourmet kitchen and formal dining room — complete with new modern appliances and effortless flow. A dedicated main floor office provides the perfect space for productivity, while the living room will welcome you to relax and unwind. A main floor mudroom and 2nd floor laundry are functional design features you will appreciate every day. The primary retreat is pure indulgence - a spa-inspired five-piece ensuite and a massive walk-in closet you’ll fall in love with. Each of the four bedrooms features its own walk-in closet — a rare touch of convenience for every member of the family. Sitting proudly on a premium pie-shaped lot, this home is move-in ready for your family to begin its next chapter. (id:50886)
Jump Realty Inc.
954 Jefferson Boulevard
Windsor, Ontario
Are you looking for your first house to call home? Looking to downsize to a one floor home? Then check out this charming and spotless Riverside home with a long list of updates. You’ll enjoy the open concept from the front door to the dining room and right through to the updated kitchen featuring stainless steel appliances! Entertain family and friends in your oversized cozy living room while watching your favorite sports. The full basement and garage give you plenty of storage space. Walk out to the rear deck to drink your morning coffee and enjoy the sunshine! The extra deep fenced yard is great for kids and pets and no neighbors behind. There’s nothing to do here so bring your furniture and clothes and move right in. So, if all this isn’t a dream come true… then I don’t know what is! What are you waiting for? (id:50886)
Vision Realty Local Inc.
1673 Pillette Road
Windsor, Ontario
EXCELLENT OPPORTUNITY FOR FIRST TIME BUYERS OR INVESTORS TO OWN THIS 3 BDRM BRICK HOME THAT HAS EVERYTHING A FAMILY NEEDS. MAIN FLOOR WITH KITCHEN/DINING, HUGE LIVING ROOM W/HRWD FLOORS, POSSIBLE FAMILY ROOM OR 2ND BEDROOM AND A FULL BATHROOM. THE UPPER LEVEL HAS TWO BEDROOMS ALONG WITH A DEN. BASEMENT HAS A BEDROOM, LAUNDRY, 1 PC/BATHROOM AND LOTS OF ROOM FOR STORAGE. 1.5 CAR DETACHED GARAGE W/SIDE DRIVE, FULL CEMENT PORCH AND GRADE ENTRANCE FOR BASEMENT. CLOSE TO ALL AMENITIES. (id:50886)
Kolachi Realty Inc. Brokerage
32 Christina Crescent
Scarborough, Ontario
Charming detached bungalow on a spacious pie-shaped 40x114.23 (123.46x70) lot in desirable Wexford-Maryvale! Bright, well-maintained home with a separate side entrance to the basement featuring a rough-in for a kitchen-perfect for a future in-law suite. Enjoy a large backyard with a deck for outdoor entertaining. Includes a 1-car garage plus a private drive with parking for 3 more. Steps to schools, parks, shopping, and transit with easy access to the DVP & 401. A move-in-ready gem with great long-term potential! (id:50886)
Real Broker Ontario Ltd
Real Broker Ontario Ltd.
1603 - 60 Shuter Street
Toronto, Ontario
Fleur Condo by Menkes! Best location in DT Toronto near Yonge/Queen with superior quality. Functional layout 1+1 Bedroom 1 Bathroom. Total 585 sf. The Den can be 2nd bedroom with sliding door. South-facing, high level and huge windows bring you plenty of sunshine and beautiful city view. Open-concept Morden design kitchen with built-in S/S appliances and ensuite washer/dryer. Heat/Gas included. Furnishing is possible for Free! 24/7 security/concierge service and onsite gym/party room/BBQ. Walking distance to Queen subway station, TMU, George Brown, U of T, Eaton Centre and Hospital.Perfect opportunity to enjoy your modern and convenient life in the heart of DT! (id:50886)
Jdl Realty Inc.
14059 Dafoe Road
South Stormont, Ontario
Discover the perfect blend of rustic charm and modern comfort with this stunning 68-acre farm property featuring a beautifully crafted log home built in 2005. Step inside to an open concept layout that seamlessly connects the living, dining, and kitchen areas ideal for family gatherings and entertaining. This home boasts 3 spacious bedrooms, 2 washrooms, and the convenience of main floor laundry. Outside, enjoy the serenity of vast open spaces, perfect for farming, outdoor activities, or simply soaking in the breathtaking views. A single-car garage provides added convenience and storage. Whether you.re looking to cultivate, expand, or simply escape to country living, this property has it all. Don't miss your chance to own a slice of rural paradise, call your agent today to book your private showing. (id:50886)
RE/MAX Affiliates Marquis Ltd.
703 - 12 Yonge Street W
Toronto, Ontario
Excellent location! Waterfront open-concept 1-bedroom unit in the spectacular Pinnacle Centre, right in the heart of downtown Toronto. Steps to Union Station, Scotiabank Arena, and the Harbour front. Bright east-facing exposure with a spacious balcony. Modern granite kitchen with breakfast bar. Exceptional building amenities including 24-hour concierge, gym, indoor pool, and more ideal for urban living! (id:50886)
Homelife New World Realty Inc.
350 Fisher Mills Road Unit# 38
Cambridge, Ontario
Discover the perfect blend of modern living and convenient location in this stunning stacked townhouse, featuring not one, but TWO OWNED PARKING SPOTS. As you enter the home, you're greeted by a bright and welcoming open-concept main floor that seamlessly integrates the living, dining, and kitchen areas. This thoughtful design creates an inviting atmosphere, perfect for entertaining friends and family or enjoying quiet evenings at home. Upstairs, you'll find two generously sized bedrooms, each designed for comfort and tranquility. The primary bedroom features a private ensuite, while the second bedroom has quick access to another full bath, ensuring convenience for everyone. Additionally, a well-placed powder room on the main floor adds to the practicality of this layout. This charming stacked townhouse is the ideal choice for first-time buyers, small families, or anyone looking to downsize without sacrificing quality or convenience. Located in the heart of Hespeler, this townhouse provides an unbeatable combination of accessibility and lifestyle. Enjoy quick access to Highway 401, making your commute a breeze, while a variety of local amenities—including shopping, dining, parks, and schools—are just moments away. This home is not just a place to live, but a lifestyle to embrace. Don’t miss your chance to make this stylish and practical residence your own! Schedule a viewing today! (id:50886)
RE/MAX Twin City Realty Inc.
69 King Street
Burford, Ontario
Welcome to 69 King St, Burford! This charming 3-bedroom, 2-bath bungalow offers comfortable living with an incredible bonus — an expansive 30' x 50' HEATED WORKSHOP that truly sets this property apart. Step inside to a warm and well-maintained home featuring a welcoming front porch and an inviting open-concept kitchen with plenty of counter space and a functional layout that makes everyday cooking effortless. The adjoining dining and living areas are perfect for family gatherings, while the main-floor family room provides extra space to relax or entertain. The primary bedroom is a peaceful retreat, complemented by two additional bedrooms that can serve as guest rooms, offices, or hobby spaces. Downstairs, the finished basement offers even more living space with a full bath and generous storage—ideal for family activities or hosting guests. But the real showstopper here is the massive 30' x 50' workshop with soaring 13-foot ceilings. Whether you’re a car enthusiast, craftsman, or small business owner, this space is designed to impress. Fully powered and brightly lit, it’s perfect for vehicle restoration, woodworking, or any large-scale project you can imagine. This versatile shop provides the freedom to work, create, and store with ease. In addition, the detached 4-car garage offers even more storage and workspace options, ensuring every tool and vehicle has its place. Outside, enjoy the manicured yard with space for gardening, play, or outdoor entertaining. It’s the perfect complement to the property’s mix of comfort and capability. 69 King St delivers the best of both worlds—a welcoming family home and an exceptional workshop setup that’s rare to find. If you value space, versatility, and opportunity, this property is a must-see. (id:50886)
RE/MAX Twin City Realty Inc.
1962 Ocean Line
Wheatley, Ontario
YOUR TURNKEY WATERFRONT RETREAT AWAITS! NESTLED IN WHEATLEY ON ALMOST AN ACRE WITH 100 FEET OF FRONTAGE OVERLOOKING BEAUTIFUL LAKE ERIE. THIS 3 BEDROOM RANCH IS THE PERFECT FOUR-SEASON COTTAGE OR CALL IT HOME! COMPLETELY RENOVATED – FEATURING ALL NEW INSULATION, DOORS, WINDOWS (EXCEPT ONE), REAR SIDING, VINYL FLOORS, UPDATED KITCHEN, BATH & LAUNDRY, STONE BREAKWALL, NEW HOT WATER TANK (2025), THE LIST GOES ON. ENJOY BREATHTAKING VIEWS FROM THE SPACIOUS DECK & PERGOLA OR COZY INSIDE. THIS PROPERTY IS READY FOR YOU TO ENJOY YEAR-ROUND! (id:50886)
Jump Realty Inc.


