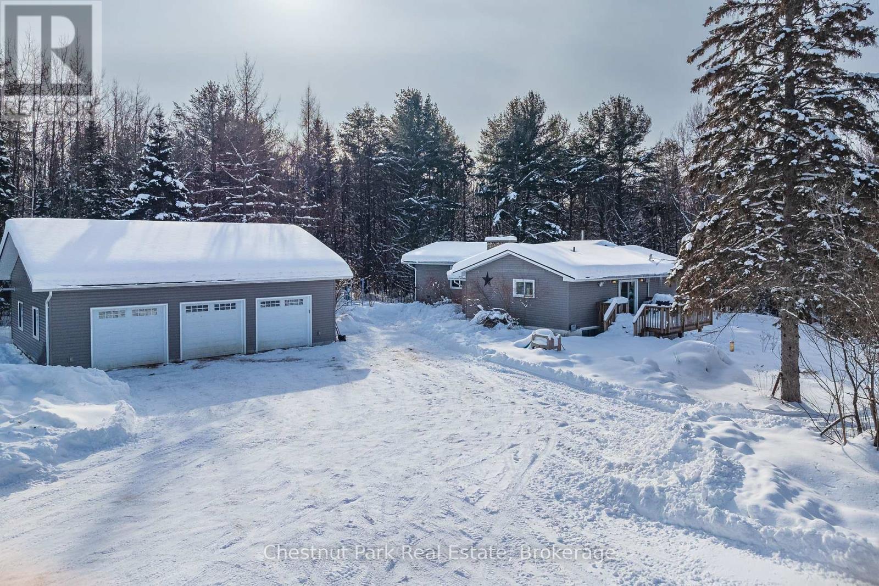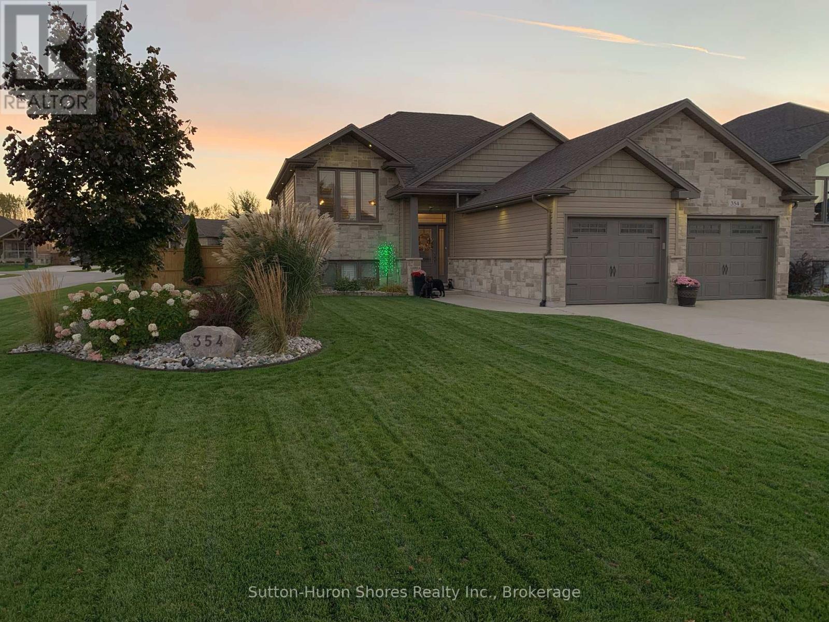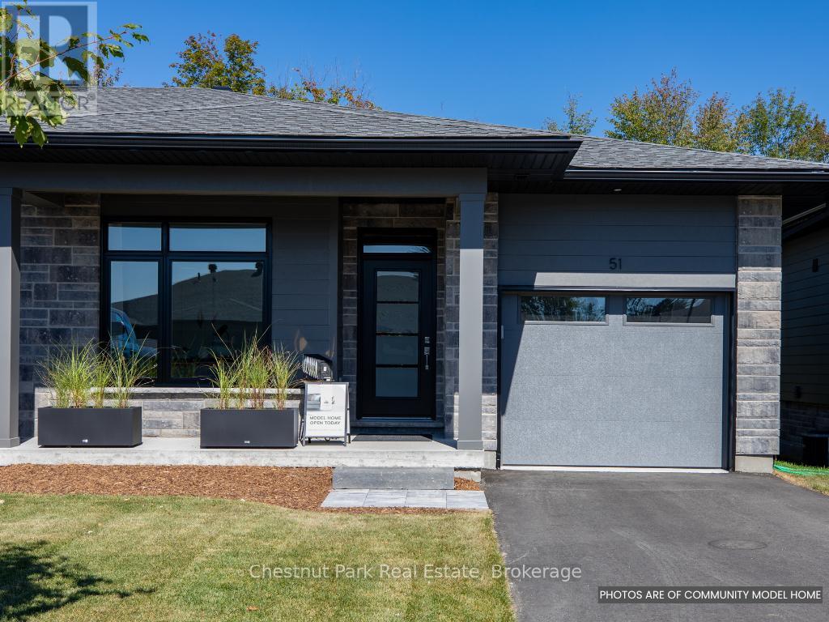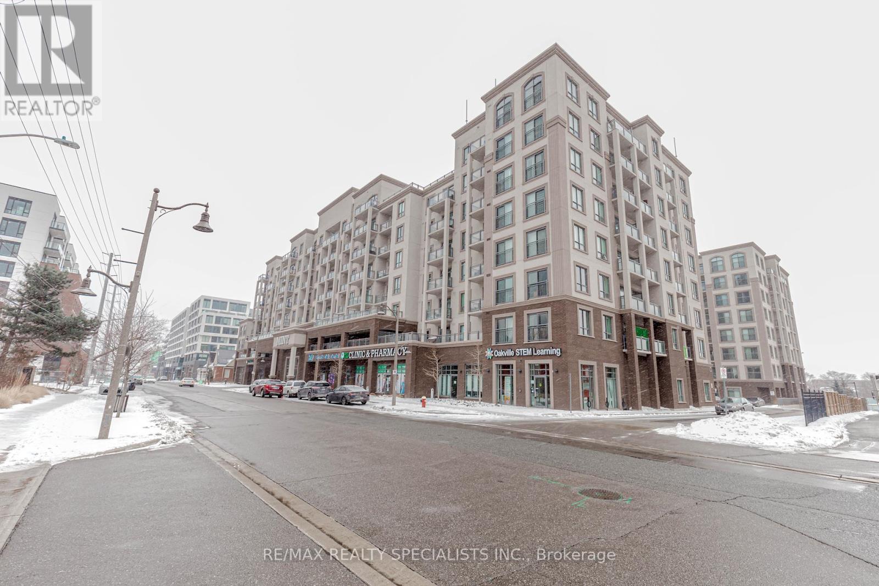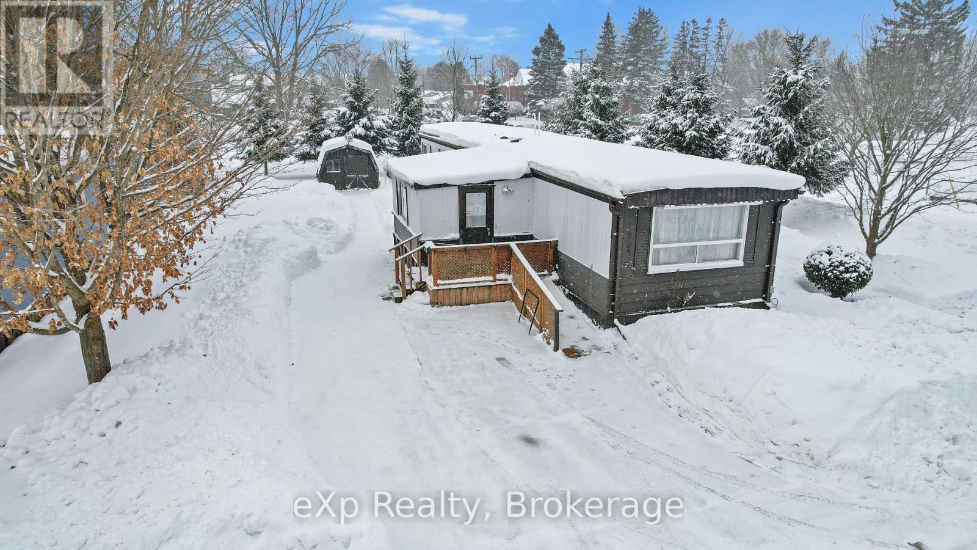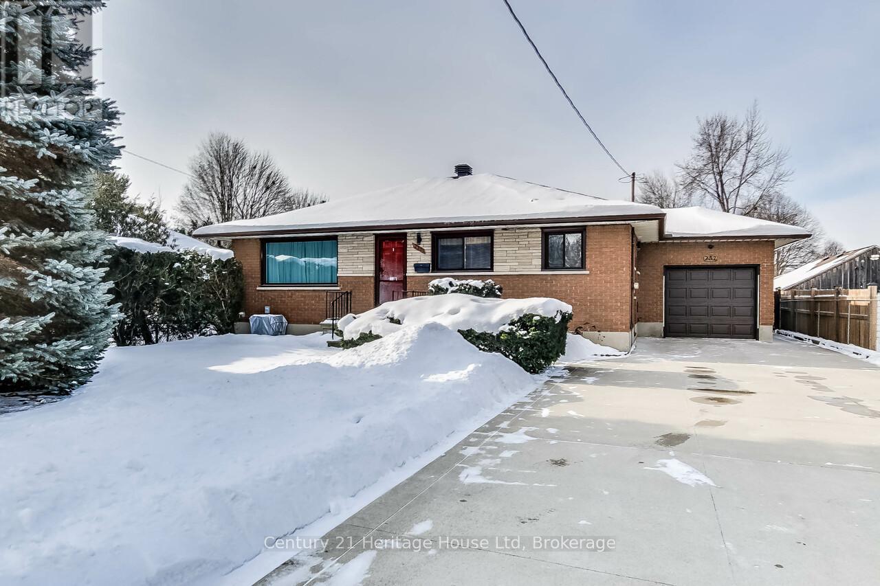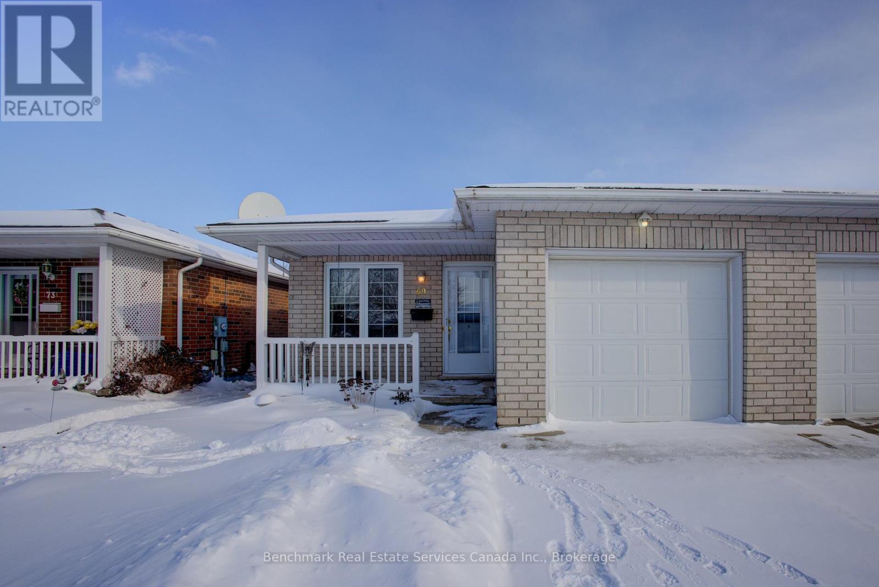2891 Brunel Road
Huntsville, Ontario
Welcome to 2891 Brunel Road, A Rare Blend of Privacy and Convenience. A stunning home nestled on 11 acres of serene countryside, just 15 minutes from Huntsville and 10 minutes to Baysville. This property offers the perfect balance of seclusion and accessibility, with a private driveway leading to a beautifully designed home and an incredible 30'x40' heated detached 3-car garage. Ideal for a workshop, gym, storage, or any creative endeavour. The spacious home boasts a bright and airy layout, filled with natural light and thoughtful details throughout. The spacious kitchen is a standout, offering tranquil views of the surrounding property, stainless steel appliances, and a walkout to a deck where you can soak in the peace and quiet. The main floor features a large living room with its own walkout to another private deck, creating seamless indoor-outdoor living. The primary bedroom is generously sized and thoughtfully positioned for privacy, while an additional large bedroom is located upstairs. The modern 4-piece bathroom offers a spa-like experience with a luxurious soaker tub and a spacious walk-in shower. The lower level adds even more versatility, with an additional bedroom, a 3-piece bathroom, and a convenient laundry/utility room. Partially unfinished, the basement also features a walkout via a sliding glass door, providing endless possibilities to make it your own. This property is equipped with Fibre Internet, making it perfect for remote work, and is zoned UBE (Urban Business Employment), offering incredible opportunities for contractors, auto shops, kennels, and more. Whether you're looking for a peaceful home or a space to combine home and business, 2891 Brunel Road truly has it all. Don't miss your chance to own this exceptional property! (id:50886)
Chestnut Park Real Estate
166 Bayview Avenue
Blue Mountains, Ontario
Welcome to 166 Bayview Ave, perfectly situated in the heart of the Blue Mountains. The home features three well-sized bedrooms and two full bathrooms, with plenty of room for family and guests. The main floor offers open concept living, dining, kitchen area is perfect for cozy gatherings and enjoys natural light throughout the day. Also on the main floor are a 3-piece bath plus 2 additional rooms off the back currently being used as an office and laundry. Head upstairs to 3 bedrooms and a 4-piece bathroom. Nestled on a generous lot, this property provides ample outdoor space for gardening, entertaining, or simply unwinding in your private backyard. Enjoy access to Georgian Bay through the public beach access located right across the street, perfect for swimming, sunbathing, and relaxing by the water's edge. Located in a sought-after Thornbury, this home offers proximity to local amenities, hiking trails, and skiing, ensuring you're never far from the best the region has to offer. (id:50886)
Royal LePage Locations North
354 Peirson Avenue
Saugeen Shores, Ontario
Welcome to this meticulously maintained and thoughtfully upgraded home, located a short 5 minute walk from Port Elgin's Main beach, where modern living meets comfort and style. This 3-bedroom, 3-bathroom property is packed with features that make it an entertainers dream and a cozy retreat all in one. Step inside and be greeted by a bright and spacious foyer that leads into the main level, where you'll find an upgraded kitchen complete with quartz countertops, a large island, and modern light fixtures. The open-concept design flows seamlessly into the living and dining spaces, all highlighted by beautiful engineered laminate flooring. The primary bedroom offers a walk-in closet, a private ensuite bathroom, and direct access to the back deck, a perfect spot for your morning coffee. The outdoor spaces are truly exceptional. The partially covered back deck features an enclosed section with adjustable shutters, allowing you to BBQ year-round, even during snowy winters. The fully fenced backyard is a private oasis, boasting extensive landscaping, a stone patio with a gas fire table, and a large gazebo. With gate access from the side street, there's even space to park a trailer in the backyard. The lower level is warm and inviting, with large windows adorned with custom California Shutters throughout the home that allow an abundance of natural light to fill the space. A spacious living room, the third bedroom, a 3-piece bathroom, and a utility/laundry room with walk-out access to the double-car garage round out this functional space. Unique features like the sauna and cold plunge add an extra touch of luxury. From the meticulously maintained lawn, nourished by a sand point irrigation system, to the thoughtfully curated finishes throughout, this home offers the perfect blend of comfort and style. Whether you're unwinding on the back deck, indulging in the sauna, or appreciating the beautifully crafted living spaces, this property is sure to feel like home. (id:50886)
Sutton-Huron Shores Realty Inc.
16 Pine Needle Way
Huntsville, Ontario
Welcome to the newest phase of bungalow towns along Pine Needle Way, located in the coveted Highcrest transitional community. As part of Highcrest, Huntsvilles hidden gem, 16 Pine Needle Way is part of the active living community, which is conveniently located in-town within walking distance from restaurants, shopping, and the gorgeous Muskoka landscape. Excitingly, residents of this community will soon have access to amenities at The Ridge, including a fitness centre, indoor and outdoor kitchen and dining areas, an outdoor terrace, and a resident's lounge, adding even more value to this vibrant community. 16 Pine Needle Way offers two bedrooms and two baths, an unfinished full basement with option to finish it, boasts high-quality upgrades such as quartz counters, engineered hardwood flooring, and premium cabinetry, all of which add comfort and style. The covered private deck, offers a tranquil retreat overlooking greenery, ensuring moments of relaxation and rejuvenation. Solid composite exterior siding complimented with stone accents wraps all the way around the home. With completion expected for Summer 2025, this exceptional property awaits its discerning owner to choose its finishes and upgrades. Come and experience the perfect blend of luxury and comfort at 16 Pine Needle Way, presented by Edgewood Homes. (id:50886)
Chestnut Park Real Estate
616 - 2486 Old Bronte Road
Oakville, Ontario
Discover this bright and stylish 1-bedroom condo at The Mint, nestled in one of Oakville's most desirable communities. Start your day with a morning coffee on the beautiful terrace and enjoy the well-maintained, upgraded kitchen truly unmatched at this price point in all of Oakville! Conveniently located just minutes from the 403, QEW, and 407, you'll have easy access to a variety of amenities, including shopping, restaurants, grocery stores, place of worship, and more. The unit is close to Oakville Hospital and even features medical offices within the building. With an open-concept layout, 9 ceilings, modern kitchen with stainless steel appliances, backsplash, ensuite laundry, and laminate flooring throughout, this condo combines style and functionality. Plus, it includes a storage locker and a designated underground parking space. The sought-after building offers premium amenities such as a fitness center, rooftop terrace, bike room, and party room. Whether you're a first-time buyer, investor, or looking to downsize, this condo delivers the perfect mix of comfort and luxury in one of Oakville's finest neighborhoods. Don't miss your chance to make this stunning condo your new home! (id:50886)
RE/MAX Realty Specialists Inc.
Upper - 124 Sykes Street S
Meaford, Ontario
ANNUAL LEASE - Charming 4-bedroom apartment located in the heart of Meaford. As you enter the apartment, you'll be greeted by a spacious 200+ sqft mudroom, ideal for storing coats, shoes, and other essentials. The original bannister and stained-glass windows add character as you make your way up to the second floor. Here, you'll find classic hardwood floors throughout, enhancing the homes timeless appeal.The second level features three bright and comfortable bedrooms, along with a 4-piece bathroom. Down the hall, you'll find a compact yet functional kitchen, complete with a stylish tile backsplash and unique chalkboard walls. Adjacent to the kitchen, the open dining and living areas are filled with natural light. Just down the hall, you'll discover a spacious 200 sqft deck thats perfect for outdoor living. It's large enough to accommodate patio furniture and a BBQ, making it a great spot for summer evenings and morning coffee.The third floor offers a flexible space that can be used as a fourth bedroom, home office, or additional living area. A washing machine is included for your convenience. Outside, you'll enjoy a large grassy yard, ideal for outdoor activities. Private parking is included behind the house on Edwin Street. This charming apartment is within walking distance of Meaford's downtown shops, restaurants, and waterfront. Utilities are not included in the rent. Tenants must provide first and last months rent, rental application, credit report and employment verification. Pets may be considered. The apartment is available immediately. Don't miss out on this unique opportunity schedule your viewing today! **** EXTRAS **** Window AC units included (id:50886)
Royal LePage Locations North
85 Thornbush Boulevard N
Brampton, Ontario
Beautiful basement apartment, 2 bedroom + 1 study room & washroom. Bright & spacious with a private, separate entrance, modern finishes throughout. Living room and private laundry. Laundry closet & storage space. Perfect for a couple or growing family. Showing from 11am-7pm; Monday- Saturday, 1pm-7pm; Sunday. **** EXTRAS **** 1 parking spot is an extra $50.00 per month. No pets allowed due to allergies. (id:50886)
Vanguard Realty Brokerage Corp.
Unit 2 - 3075 Mary Street
Howick, Ontario
FORDWICH - Affordable 2 Bedroom Mobile Home on a prime Corner Lot! Welcome to 3075 Trailer Park Road, Unit 2 in the charming Village of Fordwich! This 2 bedroom mobile home sits on a spacious lot, perfectly positioned to enjoy serene views of the nearby ball diamond and park. Offering an excellent opportunity for first time buyers, retirees or those looking to downsize, this home combines comfort, convenience and affordability. The home also includes a convenient 3 season sunroom/mudroom and a ramp leading to the entrance for easy accessibility. Outside, you will find a 9ft. x 12ft. storage shed with hydro. The current land lease is $479.31/month, offering an economical way to embrace small town living without breaking the bank. Located in the year round Fordwich Trailer Park, you will be steps away from a playground, picnic pavilion, baseball diamonds and the picturesque Maitland River. This quiet park is a short drive to Listowel, Harriston and Palmerston, giving you access to nearby amenities while still enjoying the peaceful charm of Fordwich. While the home could use some updates, it's move in ready and priced to sell, making it a fantastic home in a great location. **Lease Fees: $479.31/Month. Schedule your showing today! (id:50886)
Exp Realty
40 - 256 Brownleigh Avenue
Welland, Ontario
PRIME LOCATION IN WELLAND: Welcome to 100 Brownleigh Avenue Unit #256, Welland, this updated exceptional 4 bedroom, 2 Bathroom, 2 story, end unit townhome in a desirable family friendly community (very close to HWY 406, Walmart, Canadian Tire, RONA, Community Centre, Elementary schools are in walkable distance, etc) offers assigned parking and visitor parking. This home features large windows, upgraded Kitchen, flooring, lighting gives a modern feeling and is ready for you to just move in and enjoy! The modern kitchen with stainless steel appliances, plenty of cupboard space and with a separate dining room. The upper level has 4 bedrooms including an oversized primary suite - each bedroom offers double closets with natural light from the full windows. The lower level features a newly finished rec room, studio/office, storage space and large laundry/utility room. This unit is perfectly situated for complete privacy in the extra large backyard, stone patio and green space. Updates: - Partially finished basement 2020 - wired for laundry - 2 new toilets 2020 - wiring and light fixtures in bedrooms and pot lights 2020 - mixer valve added for hot water outside - furnace approx. 10 yrs - AC 2021 - updated electrical panel 2020 - stone patio 2020 - fully updated top to bottom 2018-2021. (id:50886)
Realty Executives Edge Inc
237 Hale Street
London, Ontario
Welcome to this meticulously maintained bungalow, loved by the same family for the past 30 years and now ready to welcome its next owners. Located in a desirable mature neighbourhood, this home offers the perfect combination of comfort, space, and convenience.Featuring 3 bedrooms on the main floor, plus an additional bonus room in the partially finished basement that could easily be transformed into a 4th bedroom, office, or entertainment space. The large, fully fenced yard provides privacy and room for kids to play, pets to roam, or simply enjoy peaceful outdoor living. The expansive driveway offers ample parking for multiple vehicles, making it ideal for families and guests alike. Inside, you'll find a bright and welcoming living space with classic finishes, perfect for a cozy night in or entertaining friends and family. The basement offers endless possibilities with its partially finished layout, create your dream recreation room, home gym, or additional living space .Conveniently located close to all amenities, shopping, schools, parksand with easy access to the 401, this home is as practical as it is charming. Whether you're a first-time homebuyer or looking for a family-friendly retreat, this bungalow is ready to provide a warm and inviting atmosphere for years to come. Don't miss the opportunity to make this lovingly cared-for home yours today! (id:50886)
Century 21 Heritage House Ltd
69 Ann Street
St. Marys, Ontario
Nestled in the charming heart of St. Marys, 69 Ann Street presents a delightful opportunity for first-time home buyers, discerning retirees, or those looking to downsize. This solid brick, semi-detached bungalow, built in 1999, offers a blend of comfort and convenience. Boasting two well-proportioned bedrooms and a 4 piece bath, this residence is perfect for those seeking a manageable living space without sacrificing style. The property's deep yard promises a serene retreat for outdoor relaxation and entertainment, while the finished basement extends your living area, providing additional space for a variety of uses.The home features a total of three parking spaces, ensuring ample room for vehicles or guests. Situated just steps away from the local hospital and the much-loved Sunset Diner, you'll find yourself enjoying the ease of proximity to essential amenities and local culinary delights. Here, you can relish the advantages of a great location that retains a sense of tranquillity, all the while being conveniently close to all that St. Marys has to offer.This is a rare find for those who value a low-maintenance lifestyle without compromising on accessibility and charm. Don't miss the chance to make 69 Ann Street your very own slice of St. Marys living. (id:50886)
Benchmark Real Estate Services Canada Inc.
64 Povey Road
Centre Wellington, Ontario
Welcome to 64 Povey Rd, a delightful home nestled in the heart of Fergus, offering the perfect balance of convenience and comfort. Ideally located near a variety of amenities, including FreshCo, Walmart, LCBO, scenic trails, and the local hospital, this home ensures that everything you need is just moments away.Inside, you'll find three generously sized bedrooms, each offering plenty of space for relaxation and privacy. The master suite is a true retreat, featuring an ensuite bathroom with a double sink for added luxury and practicality. Natural light pours into the open living spaces, creating a warm and welcoming atmosphere throughout.The walk-out sliding doors lead to a backyard perfect for entertaining or unwinding in your private outdoor space. With an attached two-car garage, you'll have plenty of room for both parking and storage. The charming front porch invites you to relax and enjoy the peaceful ambiance of this desirable neighborhood.Don't miss the opportunity to make this charming property your new home. Schedule a viewing today and explore the endless possibilities at 64 Povey Rd in Fergus! **** EXTRAS **** Utilities & HWT Extra (id:50886)
RE/MAX Real Estate Centre Inc

