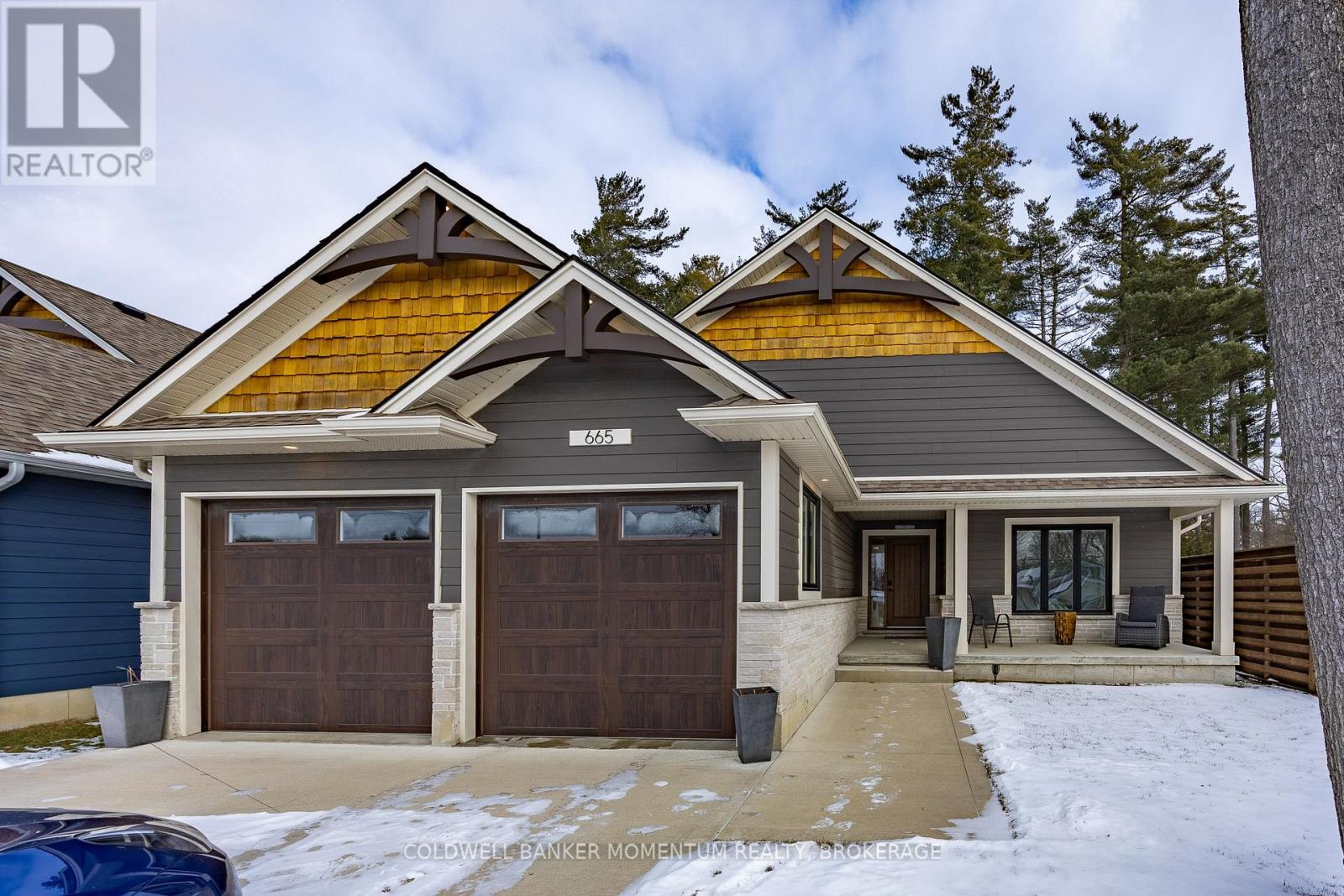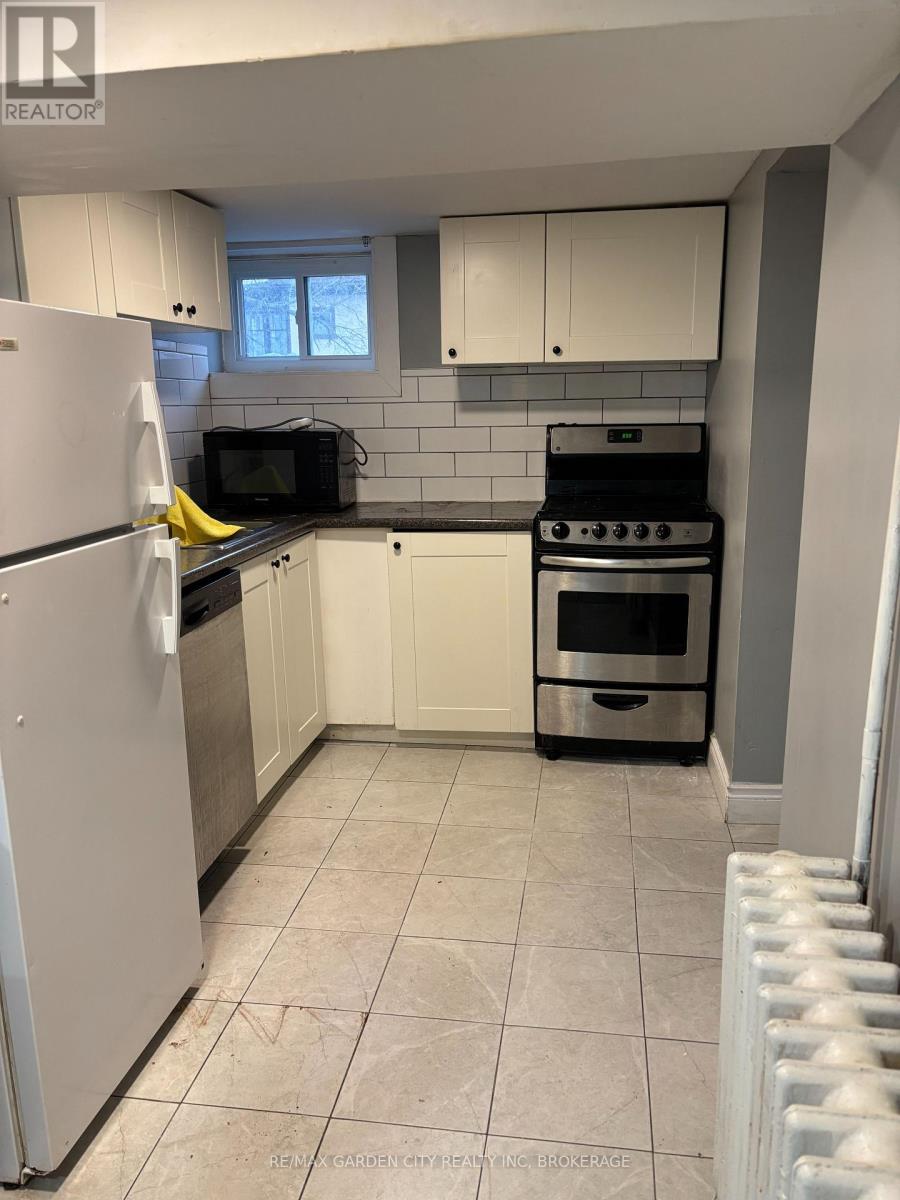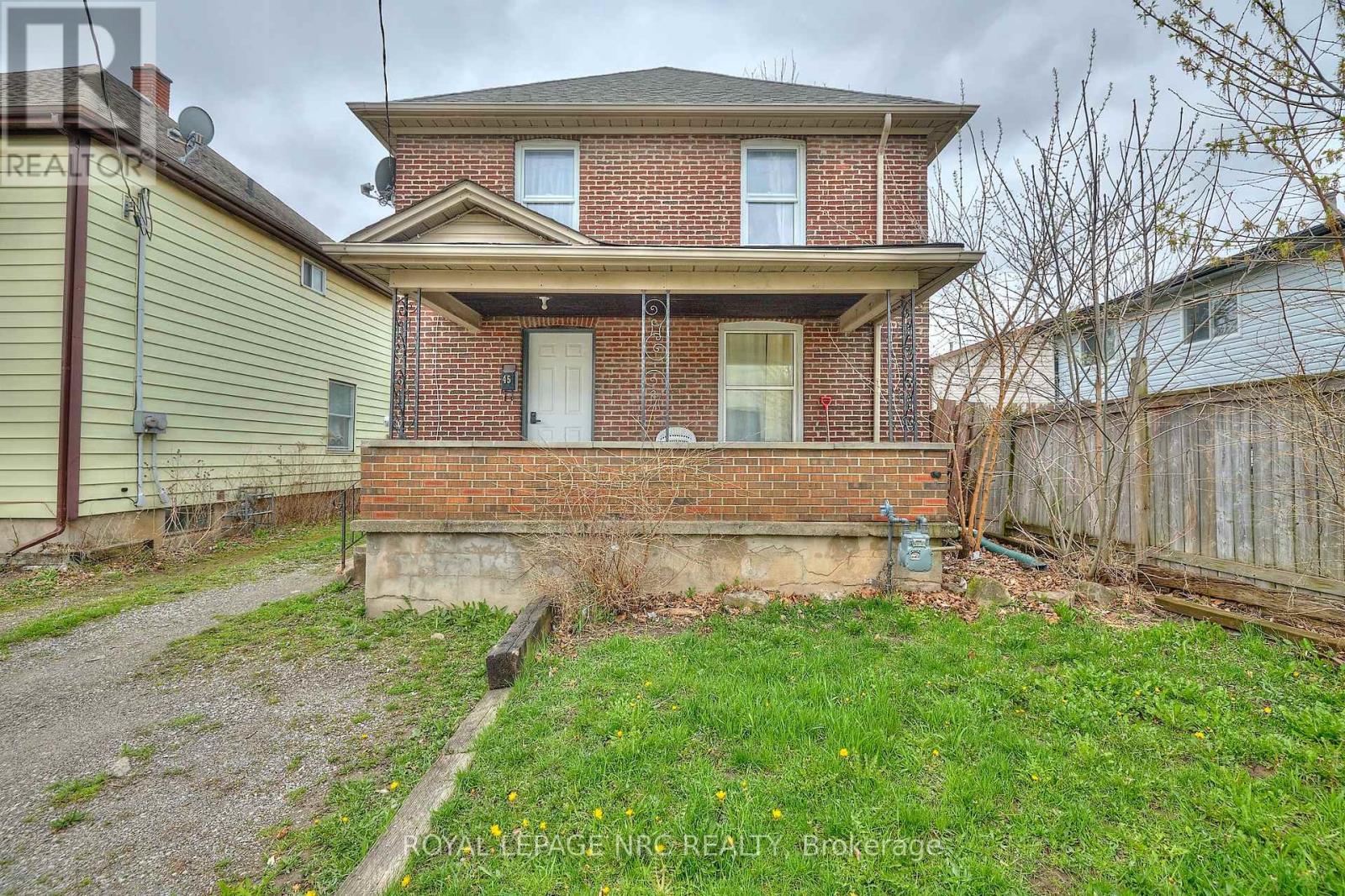665 James Street
Norfolk, Ontario
This 5 year old bungalow is in like new condition. Modern 3 bedroom home with open concept living. Large treed lot which is hard to find . Double detached garage with a concrete drive allows for plenty of parking and storage. A covered deck patio at back allows quiet evenings and lots of privacy. high ceilings accented with many recessed lights gives you the feeling of more space to entertain. Engineered hardwood floors makes for easy care. A large main bedroom with ensuite and a home in neutral colours lets you move in with ease. **** EXTRAS **** Fridge, stove, washer, dryer, dishwasher, all window coverings (id:50886)
Coldwell Banker Momentum Realty
73 Marc Boulevard
Welland, Ontario
""STUNNING IN-LAW SET UP OR DUPLEX SEMI DETACHED BUNGALOW UNIT IN GREAT AREA OF WELLAND OFFER 2+2 BEDS, 2 FULL BATHS, 2 SEPARATE KITCHENS, 2 LAUNDRY FACILITIES, SEPARATE SIDE ENTRANCE, EGRESS WINDOWS, PRIVATE OASIS BACKYARD WITH HOT TUB & VIEWS OF THE SHIPS IN WELLAND CANAL"" Welcome to 73 Marc Blvd, Welland. As you approach, you will notice the meticulous cared for home. Upstairs as you enter the main level you come into the open concept setting with stunning kitchen/laundry combined over with built-in appls & pot lighting, plenty of counter & cabinet space overlooking the well appointed living room with Electric Fireplace, great for entertaining. Continue down the hall you have 2 generous sized bedrooms & a office/hobby rm (easily 3rd bedroom) with patio doors off master lead to back yard. Also on the main level you have a large updated 4pc bath. As for the lower level, enter thru the side door and you come into a very bright, good sized Kitchen & Living room combinations with lots of counter & cabinet space with & appls, separate laundry. Also downstairs, you have 2 spacious bedrooms with one offer a large walk in closet and you also have a updated 3 pc bath. Once you have toured the inside, head out and enjoy your private back yard with hot tub, swing, patio & gazebo areas with shed and no rear neighbours. Close to amenities and highway and great value for 2 families to live together. NEW ROOF & ELECTICAL PANEL 2024 (id:50886)
Royal LePage NRC Realty
7266 Parkside Road
Niagara Falls, Ontario
This stunning, newly built home is ideally located in the heart of Niagara Falls, close to schools, shopping, dining, and with easy access to major highways. Featuring 4 bedrooms, 2.5 bathrooms, and a spacious open-concept layout, this home offers modern living at its best.As you step inside, youll be greeted by an abundance of natural light flowing throughout the entire home. The chef-inspired kitchen is a highlight, with sleek finished cabinetry, a large breakfast island, luxurious quartz countertops, a beautiful tile backsplash, and brand-new stainless steel appliances. It seamlessly connects to the great room and offers direct access to a cozy wooden deck, perfect for outdoor enjoyment. A convenient 2-piece powder room and dining area complete the main floor.Upstairs, the large master bedroom boasts a spacious walk-in closet and a spa-like 4-piece ensuite, featuring a tiled shower and a relaxing bathtub. Three additional bright and airy bedrooms share a well-appointed 3-piece bathroom.The unfinished basement offers plenty of room for storage, providing added convenience.Don't miss out on this incredible rental opportunity contact us today to schedule a viewing! (id:50886)
RE/MAX Niagara Realty Ltd
Lower - 144 Welland Avenue
St. Catharines, Ontario
This quaint 2-bedroom basement apartment offers the perfect blend of comfort and convenience. Located close to shopping and bus routes, this apartment ensures easy access to all your essential amenities. The apartment features a well-equipped kitchen with a fridge, stove, bar fridge, and dishwasher, making meal preparation a breeze. Enjoy the added benefit of shared laundry facilities, included in the rent. Heat and water are include in the rent as well. Hydro is extra. With immediate possession available, you can move in right away and start enjoying your new home. Apartment is not suitable for a dog. No yard. One parking space included. (id:50886)
RE/MAX Garden City Realty Inc
20 Tanbark Road
Niagara-On-The-Lake, Ontario
Welcome to a slice of paradise nestled in the picturesque landscape of Niagara On The Lake. Presenting a rare opportunity to own a remarkable 75-acre farm property, boasting TWO spacious homes in good condition - House #1 has 7 bedrooms and 2 baths and House #2 has 4 bedrooms and 2 baths. House #2 is accompanied by an expansive barn - all three buildings have a sturdy metal roof. Escape the hustle and bustle of city life and immerse yourself in nature's tranquility. Explore acres of lush greenery, meandering pathways, and open spaces, perfect for hiking, horseback riding, or simply unwinding amidst the serene surroundings. This property is a haven for agricultural enthusiasts, featuring 24 acres of plums and 13.7 acres of grapes, all meticulously maintained with drip irrigation and under drained systems. Whether you're a seasoned farmer or aspiring vintner, the fertile land and favorable climate create the perfect conditions for a thriving harvest year after year (id:50886)
RE/MAX Niagara Realty Ltd
Upper - 26 Dacotah Street
St. Catharines, Ontario
Check out this beautifully renovated upper-floor unit with 2 bedrooms and 1 bathroom, just minutes from downtown St. Catharines. This unit is sure to impress, featuring an open-concept living/kitchen area with stainless steel appliances and exposed brick, a stylish bathroom, and two cozy bedrooms. Additional perks include a large shared backyard and 1 parking spot. Conveniently located near shopping, schools, parks, and Highway 406, this is the perfect place to call home. (id:50886)
RE/MAX Escarpment Realty Inc.
511 Woodlawn Road
Welland, Ontario
This exceptional urban property in Welland boasts a generous lot size of 70.00 by 507.50 feet, just under an acre -- an impressive offering for city living. Ideal for multi-generational families in need of additional living spaces, small to medium business owners seeking ample storage and a garage/workshop, or investors and developers looking to maximize the property's potential, this listing is truly versatile. The property features a newly built, 1,760 sq. ft. detached garage/workshop equipped with hydro, sewer, and water lines, presenting the potential for a 3rd accessory dwelling unit (ADU). The main house is a fully functioning duplex with a total of 8 bedrooms and 3 bathrooms, with the lower unit completely renovated down to the studs in the last 2 years showcasing modern improvements complemented by high-efficiency mechanical systems. The expansive backyard provides ample entertainment space, including dedicated RV parking with its own sewer lines and power hookups. Backing onto a wooded forest with no rear neighbours, this property offers a serene retreat while remaining conveniently close to all major amenities. Additionally, its adjacency to Michael Drive opens up possible developmental opportunities for additional building lots in the back (buyer to verify with the city), making this property a rare find that combines rural charm with urban convenience. Severance sketch and build plans have been drafted to illustrate possibilities of development! The opportunities are endless, book your showing today! (id:50886)
Revel Realty Inc.
11 Grantham Avenue S
St. Catharines, Ontario
This house is much Bigger than it looks!! A Dream kitchen with loads of cabinets and 3 granite counters to work on. A spacious island and all new Stainless appliances included. Main floor features 9 foot ceilings and a large main bedroom at the front with a big closet. Fully updated electric with 32 recessed lights to brighten ever corner. A 2 piece powder room at the back and a main floor laundry adds the convenience of a more modern home.All windows have been replaced and ceiling fans accent all the bedrooms. A front family room and a large deck makes for enjoyable evenings. Recently paved drive with parking for 3 vehicles and a private fully landscaped yard is another plus.Back entrance has a mud room with cabinets to store seasonal belongings. a 3 piece bathroom is being completed in the basement and it is strapped to finish for 2 more rooms. This is a Great family home **** EXTRAS **** STREET IS NOW ONE WAY REDUCED TRAFFIC FLOW FOR MORE PRIVACY AND SECURITY (id:50886)
Coldwell Banker Momentum Realty
45 Pine Street N
Thorold, Ontario
Two-storey brick home in downtown Thorold. The front porch welcomes you, hinting at the potential of lazy afternoons spent watching the world go by. A detached garage and a decent-sized yard provide ample space for outdoor activities and storage needs. Inside, the main floor boasts a functional layout with a kitchen featuring a gas stove, a dining room for family gatherings, a cozy living room, and a convenient laundry room. Upstairs, three bedrooms offer space for a growing family or guests. The primary bedroom includes a walk-in closet, and the updated three-piece bathroom adds modern convenience. The finished basement, with a separate entrance, adds versatility to the property. It features a three-piece bathroom, a second kitchen, and a cold room, offering potential for additional living space or a rental unit. Conveniently located near amenities, grocery stores, schools, Brock University, and highway 406, this property presents an exciting opportunity to create a comfortable and convenient living space in a desirable location. (id:50886)
Royal LePage NRC Realty
458 Lakeside Road
Fort Erie, Ontario
Have you been dreaming about a house that's already fully renovated and move-in ready? Welcome to 458 Lakeside Road, located just steps from the stunning shores of Lake Erie! Nestled on a spacious 70x110 lot, this immaculate property offers 3 bedrooms, 2 bathrooms, and a stylish open-concept layout. Enjoy the convenience of a main-floor bedroom and full bathroom, with two additional bedrooms and another full bathroom on the second floor. Perfect for entertaining, the brand-new kitchen flows seamlessly into the living room and then out to the large, backyard deck. Tastefully updated with top-notch materials and craftsmanship, this home features new systems including a furnace, AC (2022), fridge, stove, washer, and dryer (2023 and under warranty), electrical, plumbing, and flooring for modern comfort and convenience. Located in the coveted Crescent Park neighborhood, this home offers easy access to beautiful beaches, parks, trails, shopping amenities, and great schools, making it ideal for families, investors, and downsizers seeking the perfect blend of comfort and convenience in a vibrant and welcoming community. (id:50886)
RE/MAX Niagara Realty Ltd
504 - 141 Church Street
St. Catharines, Ontario
Great opportunity to live in a wonderful downtown St. Catharines condo building with a brand new, fully renovated amenities area. Enjoy the convenience of easy access, singular floor living. Enter from the secure, covered main floor parking, up the newer elevators to the 5th floor. This 2 bedroom, 2 bathroom, 1250 sq. ft. suite features open concept living and dining, a passthrough- kitchen with stainless steel refrigerator and stove, light filled den, large primary bedroom, guest room and additional storage throughout. Freshly painted with neutral colours (2024). Convenient shared laundry located on each floor. Completed in 2024, you are welcomed to enjoy the fully renovated community recreation room complete with kitchenette, exercise machines and equipment, sauna, card tables, living space and access to the updated patio/sundeck on the second floor. Join the garden club and grow your own flowers and herbs. Social gatherings Wednesday and Friday evenings. Thinking about downsizing? Come have a look at Suite 504 and throw away the snow shovel. Conveniently within walking distance to shopping, entertainment, banks, restaurants and Hwy Access. (id:50886)
Revel Realty Inc.
57 Sullivan Avenue
Thorold, Ontario
Inlaw-Suite, & Separate Entrance. 1 Owner Custom Built In 2008 Raise bungalow in the Heart of Thorold. Main floor Open Concept Eat-In kitchen with Loads of Cupboard space, Area for side by side Upright Refrigerator & Freezer, Gas Stove, Electric Stove Connection, Floor to Ceiling Pantry, Moveable Island dividing Dining Area and Kitchen. Cozy Living room with Napoleon Gas Fireplace. Main Floor has Hardwood Flooring in Bedrooms, and Living Area, Porcelain tiles in Kitchen, Bathroom, Ensuite and Main Floor Laundry. California Shutters. Sliding doors off kitchen lead to a Covered 16' x 12' Poured Concrete deck with Gas BBQ hook-up. Lower Level Completely Finished with Full kitchen, Full 3 Piece Bathroom, 2nd Gas Fireplace, Large Bedroom, 14' x 11' Cold Room with Laundry Tub (could easily be converted to additional bedroom), Separate Entrance walk- up to a Pool Sized backyard. Hot water Heater Owned. Great Home in a Fantastic location, Close to amenities, Schools, on City Bus route . (id:50886)
Royal LePage NRC Realty












