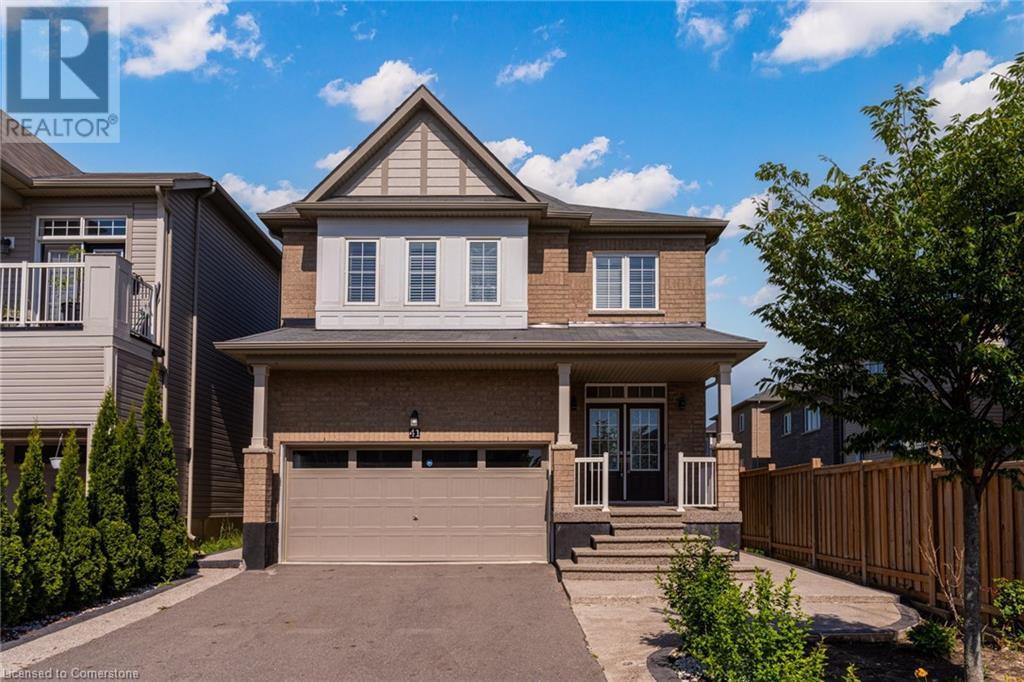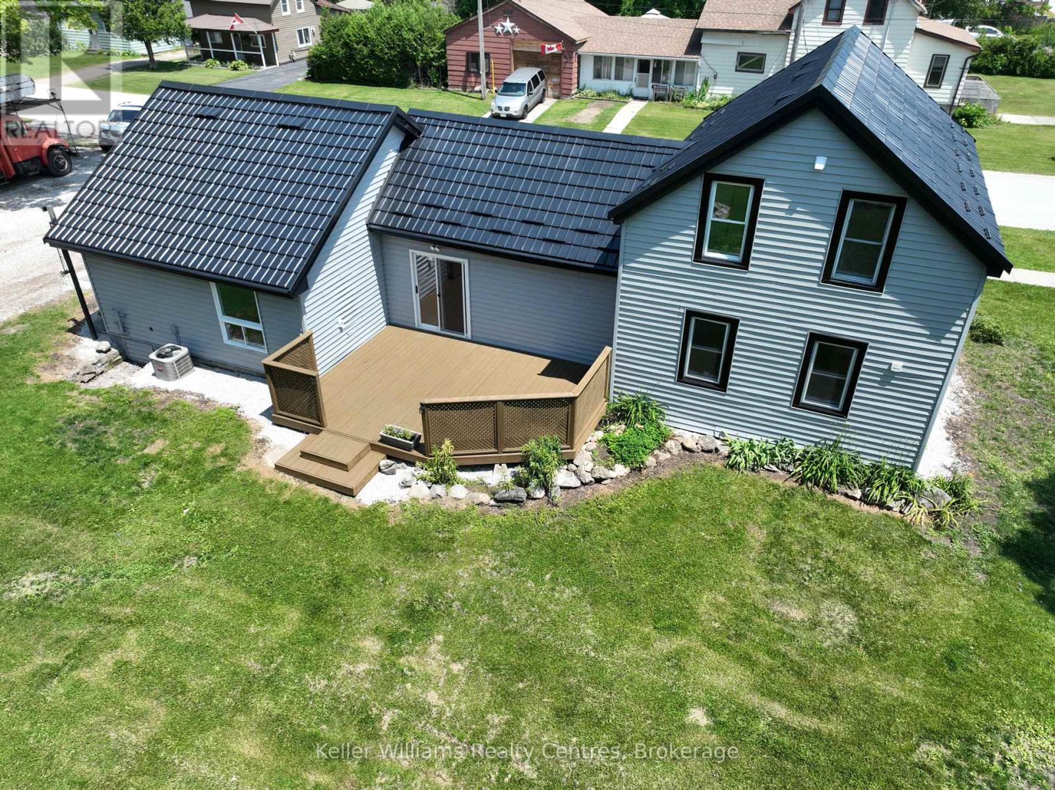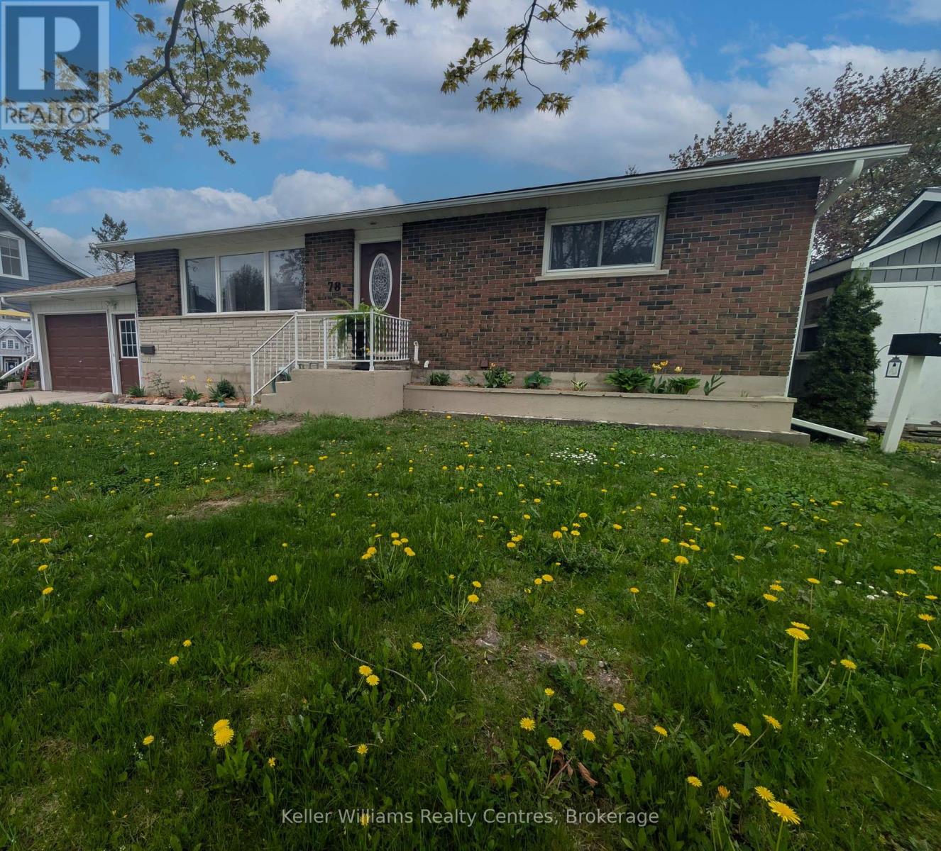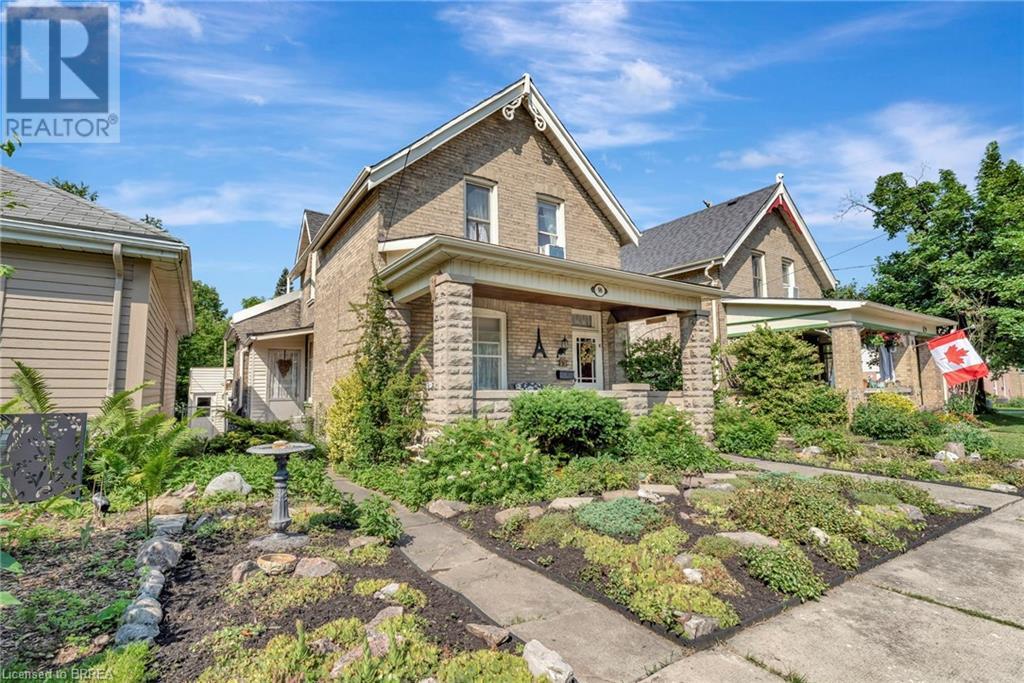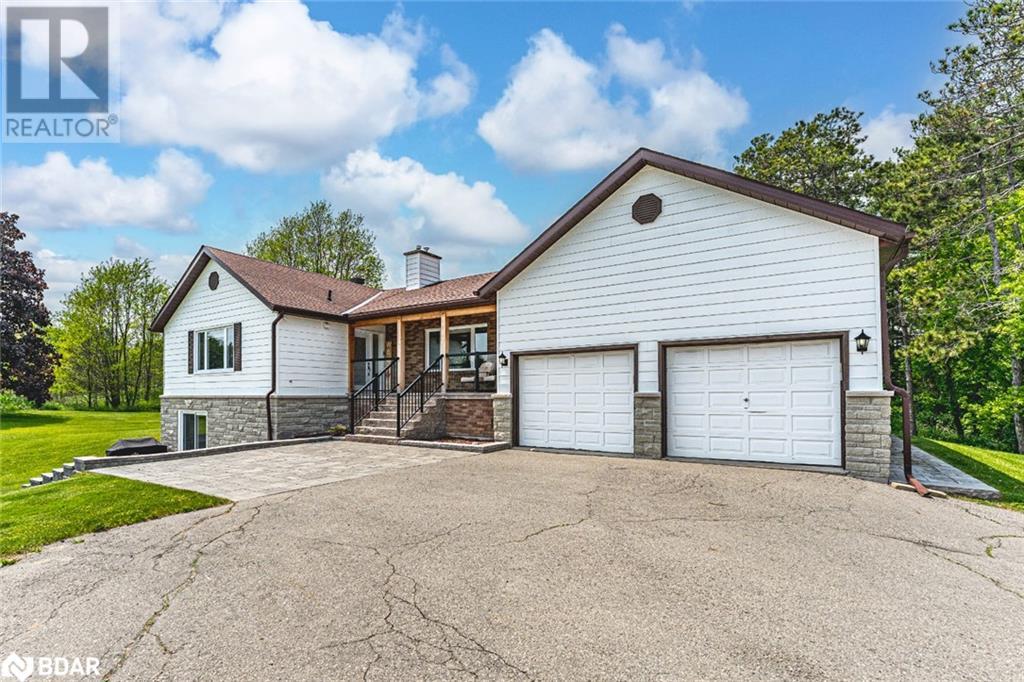7 - 15 Brenthall Avenue
Toronto, Ontario
"15 Brenthall" This beautifully appointed Townhome is 1064 sq ft plus a 221 sq ft terrace and balcony off the Primary Bedroom. The Kitchen has stainless steel appliances, quartz countertops and a beautiful backsplash. The Terrace has a gas hook up to the B.B.Q. Smart Home Technology and Thermostat, lots of storage space. The complex was completed in 2023 and is close to the T.T.C., Shopping, Schools and Parks. Parking if needed $125 per month per car. Hardwood floors throughout. Hydro and water extra, fridge is reversed on the floor plan. A must see! (id:50886)
Forest Hill Real Estate Inc.
12 - 15 Brenthall Avenue
Toronto, Ontario
"15 Brenthall" This beautifully appointed Townhome is 1064 sq ft plus a 221 sq ft terrace and balcony off the Primary Bedroom. The Kitchen has stainless steel appliances, quartz countertops and a beautiful backsplash. The Terrace has a gas hook up to the B.B.Q. Smart Home Technology and Thermostat, lots of storage space. The complex was completed in 2023 and is close to T.T.C., Shopping, Schools and Parks. Parking if needed $125 per month per car. Hardwood floors throughout. *Hydro and water extra*. A must see! (id:50886)
Forest Hill Real Estate Inc.
41 Evergreen Lane
Haldimand, Ontario
Welcome to 41 Evergreen Lane, a stunning family home in Empire's master-planned community in Caledonia vibrant, growing neighborhood just minutes from Hamilton International Airport. This spacious and thoughtfully designed 4-bedroom, 3-bathroom home includes a fully finished legal basement apartment with 2 bedrooms, a full bathroom, a complete kitchen, and a private side entrance ideal for multigenerational living or generating rental income to help offset expenses. Enjoy a fenced backyard oasis featuring a built-in pergola, perfect for summer gatherings. Located steps from the picturesque Grand River, with parks, trails, shopping, and a brand-new school all nearby, this is truly a perfect neighborhood to raise a family. Live in comfort while enjoying the income potential and lifestyle perks this beautiful home has to offer. RENTAL ITEMS: ERV + HWT (id:50886)
RE/MAX Realty Services Inc
861 Sheppard Avenue Unit# 18
Toronto, Ontario
Welcome to Greenwich Village in North York! 1,030 sq ft Central Park model with 2 beds, 2.5 baths & 9 ft ceilings. Primary bedroom has walk-out to 30 sq ft balcony, storage locker, underground parking & party room. Custom closets, fluted accent wall, designer lighting & engineered hardwood flooring through-out. The Euro-inspired kitchen with new stainless steel appliances & porcelain counter-top. Prime location close to Sheppard West subway, Yorkdale Mall, & parks. Near top hospitals, future YZD development with innovation hubs & newly constructed Rogers Stadium nearby. Don't miss this beautiful unit with style, substance & great vibe! (id:50886)
Sutton Group Summit Realty Inc Brokerage
52 Queen Street W
South Bruce Peninsula, Ontario
Welcome to 52 Queen Street West, The Heart of Hepworth Living. Step into comfort, convenience, and connection at this beautifully renovated 4-bedroom, 2-bath home in the welcoming community of Hepworth. Whether you're looking to settle in full-time or enjoy a stylish weekend retreat, this move-in-ready property offers a complete lifestyle package. Inside, you'll find a fully redone interior, new plumbing, updated wiring, fresh finishes throughout, and a crisp steel roof and a furnace installed 2023 for peace of mind. The spacious layout features a private upstairs primary suite with an ensuite bath, giving you your own sanctuary to relax. The attached single-car garage adds everyday convenience, while thoughtful updates ensure modern living with classic charm. But the real magic? The location. Nestled in Hepworth, you're just 10 minutes to the sandy shores of Sauble Beach, 20 minutes to the amenities and hospitals of Owen Sound, and only steps from the local school making it ideal for families, professionals, or retirees alike. On weekends, enjoy exploring the Bruce Trail, paddling on nearby rivers, or grabbing ice cream after the beach. In the winter, cross-country ski or snowmobile just minutes from your door. With everything already done, all that's left is to move in and start living the lifestyle you've been waiting for. (id:50886)
Keller Williams Realty Centres
78 Elgin Avenue
Arran-Elderslie, Ontario
This lovely raised bungalow is situated on a large lot just one block from Main Street in Tara. Its walking distance from school and parks. The main level features two spacious bedrooms, while the lower level has an additional bedroom and a three-piece bath. This house has been well-maintained and updated. Notable recent renovations include a 2019 new high-efficiency Napoleon gas furnace, a 2020 new roof, a 2020 new main water line into the house, new countertops in the kitchen in 2021, and new central air in 2021. The water heater, installed in 2018, has a nine-year warranty. So, all you have to do but move in and make it your own! (id:50886)
Keller Williams Realty Centres
96 Walnut Street
Paris, Ontario
Well maintained 3 bed room 2 bath Century Home built in 1900. Lots of character and living space ! This home is a real pleasure to show, just move in and start living. Please note there are 2 separate single car garages included with this property. (id:50886)
Century 21 Grand Realty Inc.
1971 Woods Bay Road
Severn, Ontario
Act now to own this well-built mid-20th century ranch bungalow on the west shore of Lake Couchiching, north of Orillia, in the heart of the Trent-Severn Waterway. There’s 98 ft. frontage on the lake, an armored stone retaining wall and child-friendly, sandy, shallow water. Being situated adjacent to a municipal road allowance, there’s additional privacy from neighbours as well as access to the Soules Road boat launch for small watercraft. The exterior includes aluminum siding and custom granite stonework. The interior is designed with a spacious foyer with 12 ft. vaulted ceiling, split-entry custom maple staircase and an inside entry from the 15ft. x 25ft. attached garage. The main floor open concept has vaulted, beamed ceilings in most principal rooms and two walkouts to a lakeside deck measuring 30ft. x 10ft. The kitchen includes white cabinetry, a breakfast nook, extra storage and just off the kitchen, the main floor laundry room has access to a deck with clothes line. The main 5pc. bathroom has vintage fixtures & a walkout to the lakeside, so one can access the facilities, if wet from swimming. The spacious primary bedroom includes a wall-to-wall closet. There is a full basement with good potential. During the ice storm in March 2025, a prolonged power outage caused the sump pump to overflow and the basement had a flood. The damage was cleaned up and the affected areas were remediated. Contact the listing agent for more details. This is an estate sale being sold by non-occupying estate trustees. The property is being sold 'AS IS' without any warranties or representations. Offers considered anytime. (id:50886)
RE/MAX Right Move Brokerage
3384 Dobson Road
Springwater, Ontario
RELAXED COUNTRY CHARM WITH URBAN ACCESS AND ROOM TO HOST! Experience the ultimate in comfort, space, and lifestyle with this exceptional home nestled on a sprawling lot just minutes outside of Barrie, offering stunning forest and pasture views for a truly peaceful escape. Enjoy the convenience of being only 10 minutes from major shopping, restaurants, Highway 400, and the vibrant downtown Barrie waterfront and Centennial Beach, with year-round recreation at your doorstep including Snow Valley Ski Resort, snowmobile trails at the end of the street, and the Nine Mile Portage Heritage Trail. The expansive backyard is a true retreat, featuring lush gardens, mature trees, a stone patio path, fencing and privacy hedges, and a deck with a hot tub for ultimate relaxation. Parking and storage are seamless with a 3-car attached garage, 9-car driveway, two sheds, and a covered RV port for boats and trailers. Inside, the sunlit living and dining area showcases a striking bay window overlooking serene views, while the open-concept kitchen, breakfast area, and family room with a cozy gas fireplace offers a welcoming hub for everyday living and gatherings. The main level also features a convenient laundry room with backyard access and additional storage. Upstairs, three generously sized bedrooms provide space for the whole family, including a tranquil primary suite with a semi-ensuite 4-piece bath. The lower levels deliver with a stylish bar and games room, an extra bedroom for guests or extended family, and a fully finished basement complete with an office, workshop, 3-piece bath, and a large rec room with pool and ping pong tables. Bonus features include a steel roof, BBQ with a natural gas hookup, a lawn sprinkler system, an owned hot water heater, and a central vacuum system for effortless living. Don’t miss your chance to live, entertain, and unwind in this one-of-a-kind #HomeToStay where natural beauty, everyday comfort, and urban convenience come together at your doorstep! (id:50886)
RE/MAX Hallmark Peggy Hill Group Realty Brokerage
1238 Adjala-Tecumseth Townline
Adjala-Tosorontio, Ontario
2.5 ACRES OF NATURAL BEAUTY, DESIGNER FINISHES, & OVER 3,500 SQ FT OF ELEGANCE! Welcome to a truly exceptional property that delivers space, style, and serenity just minutes from the heart of Tottenham and Highway 9 - ideal for commuters with seamless access to the GTA and Pearson Airport in under 40 minutes. Set on a spectacular 2.52-acre lot wrapped in mature trees and forest views, this home is perfectly positioned for privacy and everyday luxury. A hardscaped entrance with stone accents, and a new front porch with glass railings sets the tone, while the oversized driveway and 2-car garage easily accommodate multiple vehicles or RVs. The backyard enchants with a playhouse, chicken coop, and shed, all set against the stunning natural backdrop. Inside, over 3,500 finished sq ft of elegant living space unfolds with an inviting living room featuring a central fireplace, a formal dining area, and a chef-inspired kitchen with granite countertops, a gas stove, oversized island, and a cozy breakfast area. The sunroom is flooded with natural light from skylights and offers breathtaking yard views with a walkout to the rear deck, while the family room adds charm with bay windows and another fireplace. Three main floor bedrooms include a serene primary suite with a sleek ensuite, and the updated 5-piece main bath is as stylish as it is functional. The expansive lower level adds endless flexibility with two large rec rooms, a second kitchen, 4th bedroom, 3-piece bathroom, cold cellar, basement bar rough-in, and a separate walkout entrance - ideal for in-laws or guests. The list continues with a home speaker system, 200 amp service, and a full suite of premium updates including a newer heat pump, high-efficiency furnace, central air, and water treatment system. Exterior upgrades such as newer siding, windows, roofing, soffits,, and front door offer lasting confidence. All this surrounded by premier golf, hiking, and conservation lands - this is the one that truly has it all. (id:50886)
RE/MAX Hallmark Peggy Hill Group Realty Brokerage
88 Henry Street Unit# Basement
Cambridge, Ontario
Completely renovated lower level unit of spacious bungalow in East Galt. Open concept living at its very best with over 1300 sq. ft. Big bright windows make you feel like your on the main level. The kitchen is brand new with new cabinets, Stainless Steel appliances and built in microwave. The living room area is large and spacious. This unit has 2 nice size bedrooms and a 4-piece bath. In-Suite laundry and 1 parking spot(a 2nd spot is a possibility) are also included. All of this for $1,995.00/month ALL INCLUSIVE!!! All you have to pay is for your own cable/internet. This won't last long! (id:50886)
RE/MAX Twin City Realty Inc.
495856 10th Line Unit# 65
Woodstock, Ontario
Nestled in the peaceful and picturesque Braemar Valley Park, just outside Woodstock, Ontario. This fully renovated Belair 12x42 park model residence offers the perfect setting for year-round living in a vibrant 50-plus retirement community surrounded by nature. From the moment you arrive, you’ll feel a sense of calm and comfort as you embrace the serene environment and active lifestyle this unique property provides. Designed for both comfort and style, this lovely home has been thoughtfully updated and features modern décor that effortlessly blends charm with practicality. The open-concept kitchen includes a charming breakfast bar, ideal for quiet mornings or entertaining close friends. You’ll appreciate the fresh interior aesthetic, which feels bright, welcoming, and move-in ready. Step into the insulated cedar sunroom/den, a standout feature of the home where natural light pours in and stunning views of the surrounding greenery can be enjoyed year-round. Whether used as a reading nook, hobby space, or a cozy spot to relax, this room adds exceptional value and versatility to the home. Enjoy peace of mind with anew roof, fully insulated flooring, and extensive renovations throughout that ensure comfort in every season. This home was designed with ease of living in mind and is tailored for those seeking a relaxing, low-maintenance lifestyle. Residents enjoy a host of community amenities, including an outdoor pool for summer relaxation, a community hall for social events and activities, and on-site mail delivery for added convenience. The beautifully maintained park setting offers tranquil walking paths and opportunities to connect with nature right outside your door. Don’t miss this rare opportunity to join a close-knit communi in one of Oxford County’s most desirable retirement settings. Whether you're seeking a full-time residence or a peaceful retreat, this home could be the perfect fit. (id:50886)
Real Broker Ontario Ltd.



