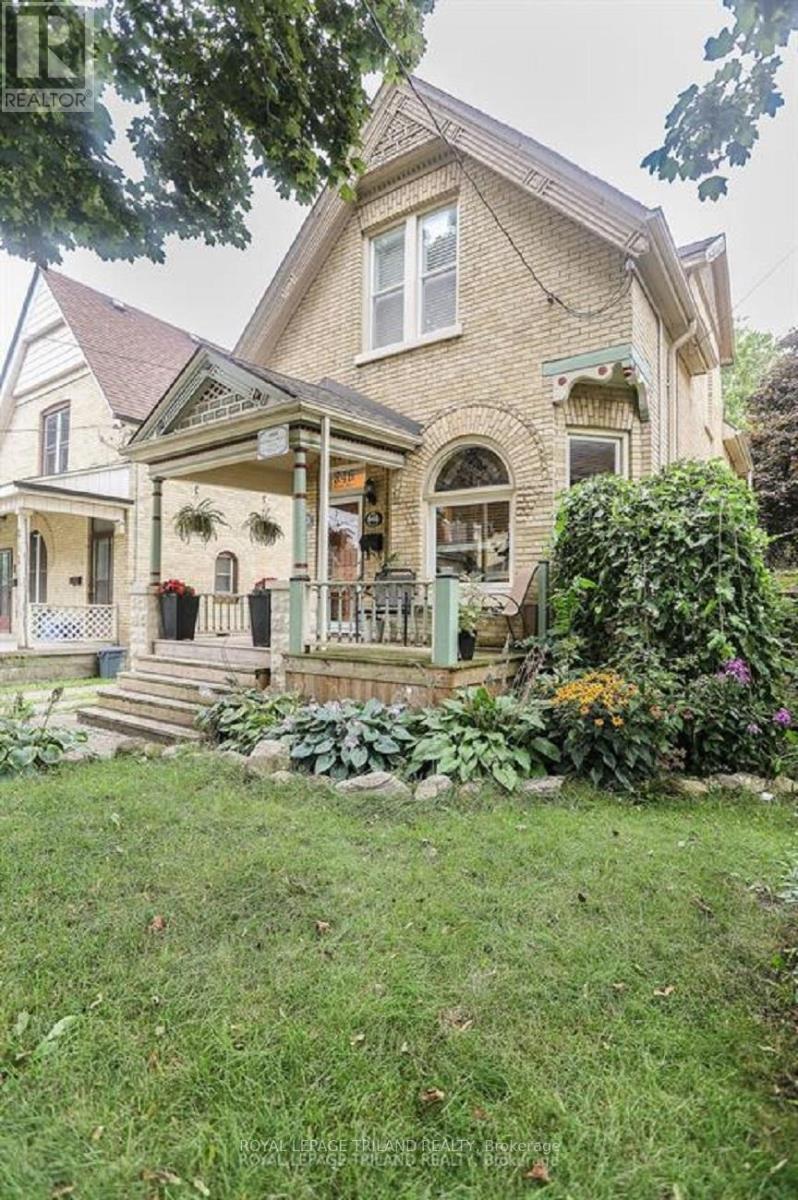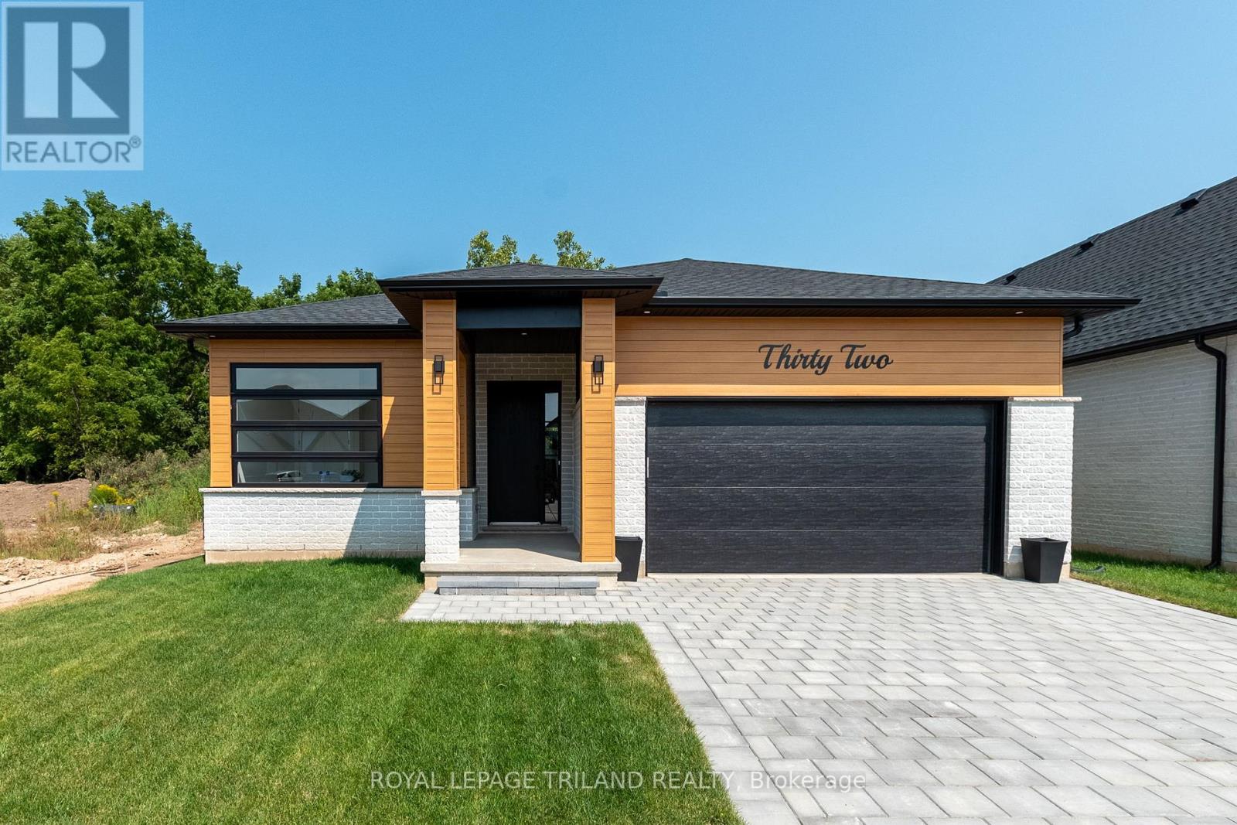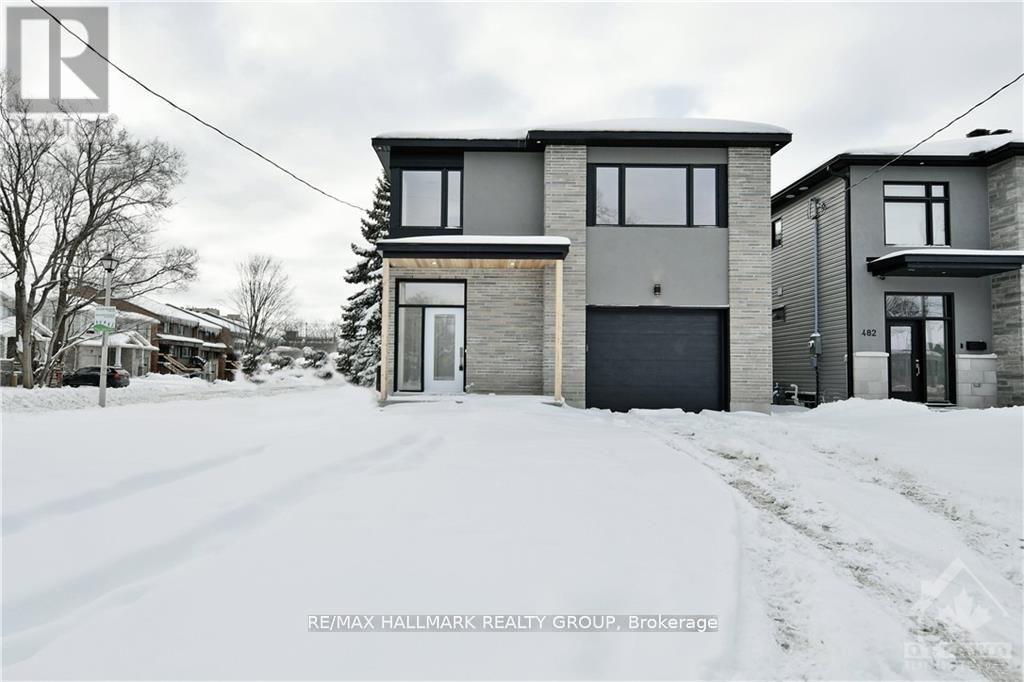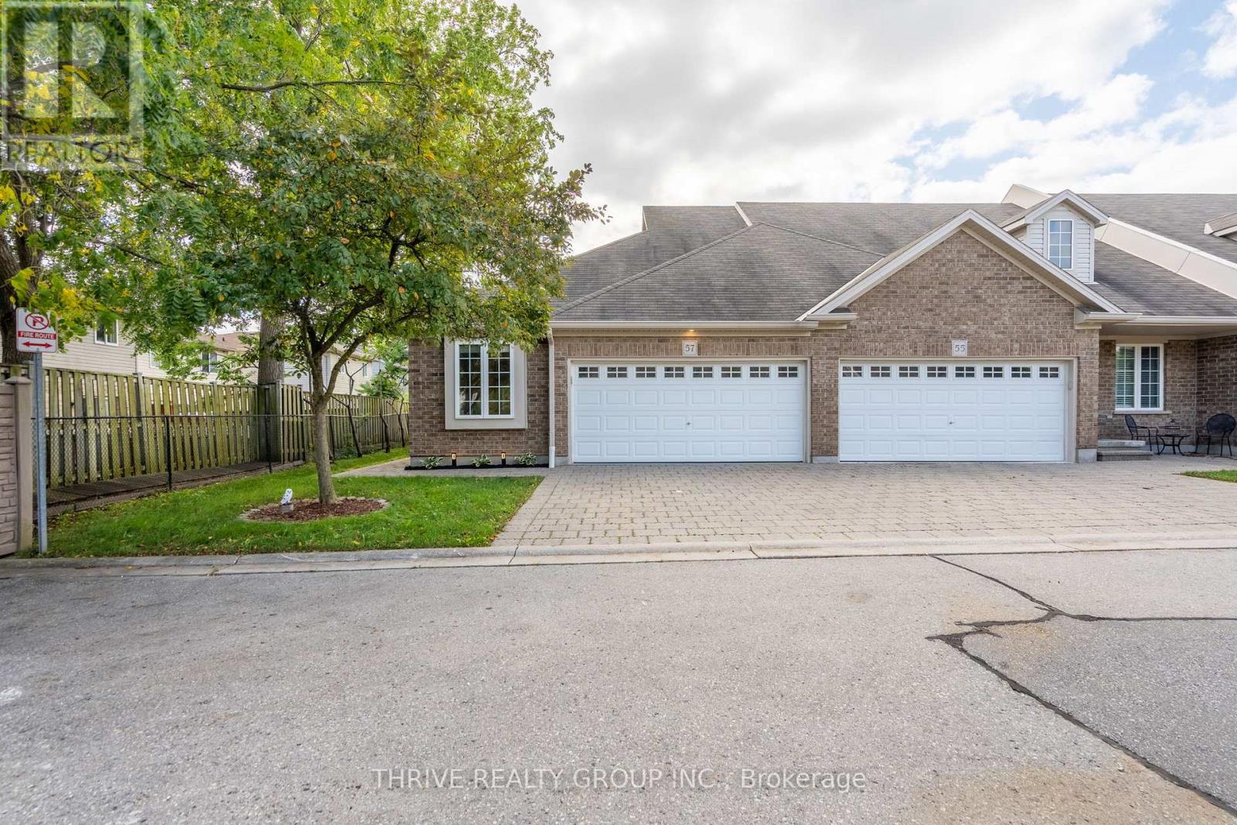1312 - 255 Bay Street
Ottawa, Ontario
Discover Ottawa living at its finest in this charming 1-bedroom, 1-bathroom condo nestled in the heart of downtown Ottawa. Boasting a sleek open-concept design with beautiful hardwood flooring throughout, this unit offers a modern and inviting atmosphere with 9 ft ceilings and lots of natural lighting. Enjoy your private walkout balcony from the living room, perfect for relaxing or entertaining. The unit comes equipped with four stainless steel appliances, and the convenience of an in-unit washer and dryer. Building amenities include excercise room, indoor pool, sauna, party room and terrace with BBQ's. Ideally located, you'll be just steps away from grocery stores, parks, schools, and your favorite coffee shops. Experience the vibrant city life with all the comforts of home! (id:50886)
Exp Realty
976 Marigold Street
London, Ontario
Welcome to this stunning raised ranch home that perfectly blends comfort and style. Featuring an open-concept design, this property boasts gleaming hardwood floors throughout the main level. Vaulted ceilings enhance the sense of spaciousness, while large windows invite an abundance of natural light.The modern kitchen is a chefs delight, offering a functional work island, shaker-style cabinetry, and ample storage. The lower level features easy-to-maintain laminate flooring, a cozy family room, and a chic bathroom with slate accents. Step outside to the beautifully landscaped yard, complete with a patio perfect for hosting gatherings or relaxing in the sunshine. The double garage with a double paving stone driveway adds practicality and curb appeal.This property is a true gem you wont want to miss! (id:50886)
Revel Realty Inc.
9 - 141 Condor Court
London, Ontario
Welcome to your new home! This charming townhouse condo in East London is a hidden gem, and perfect for first-time buyers. Featuring 3 bedrooms and 1.5 bathrooms, this home strikes the perfect balance of comfort and convenience. Enjoy generous living space, a separate dining room, and patio doors leading to your private outdoor patio. With ample storage throughout and an updated furnace (2019), this home offers easy upkeep and functionality. The unit comes with one numbered parking spot. There are lots of unnumbered spots as well. The location is unbeatable, with schools, community centre, parks, highway access, and shopping all nearby. (id:50886)
Exp Realty
301 - 323 Main Street W
Merrickville-Wolford, Ontario
Calling all first-time home buyers & investors! Cute, spotless & refreshed 2 bedroom condo in the heart of Merrickville, steps from a public beach, library, outdoor rink, community centre and walking distance to everything in the village. Bright & cheerful kitchen with new cabinetry, backsplash, new Bosch dishwasher; this is the only unit in the building with a dishwasher! The updated bathroom features a new vanity, toilet and bathtub tile. Professionally updated electrical, fresh paint, new modern light fixtures & updated door hardware. New sliding door to Juliette balcony. Large closets in bedrooms with an oversized linen closet in the hallway. This unit is on the top floor, so no upstairs neighbours, paid laundry as well as a clean and safe storage locker in the basement. 1 outdoor parking spot included & an outdoor area featuring a fire pit for building use beyond the parking area. Condo apartments are a rare find in Merrickville. Only 14 minutes to Kemptville & 13 minutes to Smiths Falls. Come live in the Jewel of the Rideau year-round. Non-smoking, quiet and well-maintained building. Cats & small dogs are permitted. Some photos have been virtually staged. (id:50886)
Royal LePage Team Realty
774 Cork Street
Ottawa, Ontario
6 bedroom home for rent in the desirable area of Elmvale Acres close to General Hospital, schools, parks and shopping.. Ideal for a big family, 2 families or group of individuals looking to share a home together. Fully updated, spacious and bright. 3 bedroom on the main level with kitchen, laundry and full bath. 3 bedroom in the lower level with full kitchen as well, laundry and full bath. Parking in driveway and in garage. Beautiful backyard withabigdeck. (id:50886)
Exp Realty
846 Lorne Avenue
London, Ontario
Welcome to 846 Lorne Ave, London - fantastic opportunity in Old East Village! This two-storey solid brick home is loaded with charm and character throughout including beautiful original stained glass, high ceilings, crown moldings and heavy wood trim. This three-bedroom, three-bathroom home boasts a spacious and functional layout. The main floor features a cozy living room, spacious kitchen with granite countertop, backsplash and tons of cupboard space, large laundry room with sink, two-piece bathroom, storage closet and sitting area. The upper level offers three bedrooms and a large closet in the primary bedroom and a four-piece bathroom. The fully finished lower level offers a large family room with built in entertainment centre, gas fireplace and three-piece bathroom. Updates include the kitchen with stainless steel appliances, all three bathrooms, flooring, carpet on upper stairs, main floor freshly painted, electrical and plumbing. Enjoy the covered verandah on those quiet summer nights or the back deck for entertaining with friends. This home is move-in ready and will not last long. When you live here you will be close to Kellogg Lane, Childrens Museum, walking trails and dedicated bike lanes. (id:50886)
Royal LePage Triland Realty
12 Redford Drive
South Huron, Ontario
Discover the perfect blend of comfort, convenience, and affordability with this spacious 3-bedroom residence in Riverview Estates, Exeter's premium retirement community. Designed with ease of living in mind, this home offers everything you need for your retirement years. Recent updates include a new gas furnace and central air system (2023) and a new roof covering (2018), ensuring worry-free maintenance for years to come. A large 3-season sunroom adds extra living space and could easily be converted into a year-round retreat. The utility shed provides ample storage for patio furniture and lawn equipment, while the double-paved driveway offers convenient parking. Enjoy privacy with no backyard neighbors as this home backs onto a serene, treed area. Located within easy walking distance of the community recreation hall, you'll have access to a hub of activities, perfect for entertaining family or hosting guests. Situated in an ideal location, Riverview Estates is just a short drive to Exeters booming north-end retail center for all your shopping needs. Youll also love the proximity to Grand Bend and Lake Huron (20 minutes), London (30 minutes), and the historic festival city of Stratford (30 minutes). Don't miss this opportunity to enjoy a peaceful and vibrant retirement lifestyle in one of Exeter's most sought-after communities. Schedule your showing today! (id:50886)
Coldwell Banker Dawnflight Realty Brokerage
32 Briscoe Crescent
Strathroy-Caradoc, Ontario
Welcome to this charming home on a ravine lot that combines modern convenience with serene natural surroundings. The open-concept design on the main floor is highlighted by impressive 10-foot ceilings, tons of glass for natural lighting, and elegant quartz countertops and pristine white cabinetry in the kitchen, overlooking the dining area. The covered porch provides a relaxing outdoor retreat and the two-car garage ensures plenty of parking and storage. Nestled against a picturesque ravine, this home offers both privacy and tranquility. Enjoy easy access to Highway 402, walking trails, schools, and shopping, with London just a 15-minute driveaway. **** EXTRAS **** The builder is in the process of completing a finished basement. The basement will provide x 2 bedrooms, x 1 full bathroom and family room. (id:50886)
Royal LePage Triland Realty
484 Woodland Avenue
Ottawa, Ontario
LUXURY RENTAL in PRIME CENTRAL LOCATION. OVER 3000 SQ FT of living space built with unparalleled craftsmanship and refined attention to detail. It offers a modern open-concept floor plan that encourages entertaining & exquisite high-end finishes that give this home the 'wow' factor...rich hardwood floors throughout, stone counter tops, high-end fixtures & custom lighting. Stunning atrium-style foyer. The fusion of the open floor plan, 9 ft. ceilings & oversized windows flood the home in natural light. High-end kitchen w/ S/S appliances. Gorgeous glass wall with open hardwood staircase to 2nd floor laundry, LOFT & 3 bedrooms including stunning master with SPA-LIKE 5 piece en-suite w/soaker tub & luxury shower. Beautifully FINISHED BSMT with 4th bathroom. A/C & garage w/ inside entry. Situated in amenity-rich Woodpark...MINS TO Ottawa River Parkway, downtown, shopping, restaurants & easy transit. Occupancy available as early as March 1. Call today for a private viewing. (id:50886)
RE/MAX Hallmark Realty Group
484 Woodland Avenue E
Ottawa, Ontario
Exquisite CUSTOM BUILD with OVER 3000 SQ FT and MAGAZINE WORTHY FEATURES. This home gives the 'wow' factor boasting an atrium style foyer, 2 storey glass wall open to floating hardwood staircase, spa-like bathrooms and high-end finishes throughout: rich hardwood floors, stone counter tops, high-end fixtures & custom lighting. Situated in PRIME, CENTRAL LOCATION of amenity-rich Woodpark...steps to parks, excellent schools, tons of shopping, future LRT, Ottawa River pathways and MINUTES to Westboro. An entertainer's dream with a gorgeous open-concept floor plan, dream kitchen and great room with linear fireplace. The fusion of the open floor plan, 9 ft. ceilings and oversized windows flood the entire home in natural light. Convenient 2nd floor laundry room, loft/flex space & 3 bedrooms including the stunning master retreat offering a walk-closet, SPA-LIKE 5 piece en-suite with soaker tub & luxury shower. Beautifully FINISHED BASEMENT with huge 2nd family/ media room and full bathroom. Double driveway & garage. Must be seen! (id:50886)
RE/MAX Hallmark Realty Group
57 - 1853 Blackwater Road
London, Ontario
Beautifully updated one-floor condo with attached double car garage in quiet subdivision of northeast London! This end-unit is tucked away in the complex and offers a ton of privacy. Main floor boasts open-concept living and dining room combo with brand new high quality Lifeproof vinyl flooring throughout; spacious kitchen with pantry and two-tiered breakfast bar; large primary bedroom with double closets and 4pc ensuite with jacuzzi tub; flexible second bedroom that could be used as a den or office; and an additional 4 pc bathroom. Unfinished basement with bathroom rough-in offers plenty of room for storage, or a blank canvas for additional living space. Incredibly private outdoor space out back to sit and enjoy those summer evenings. Main floor laundry and an attached double car garage with inside entry make this a great option for those looking for one-level living. Shopping, restaurants, YMCA, and a host of other amenities all close by. Enjoy maintenance-free condo living in this northeast gem! (id:50886)
Thrive Realty Group Inc.
78 - 1595 Capri Crescent
London, Ontario
Terrific opportunity for investors and first-time buyers. Pre-construction - book now for late 2025, early 2026 MOVE-IN DATES! Royal Parks Urban Townhomes by Foxwood Homes. This spacious townhome offers three levels of finished living space with over 1800sqft+ including 3-bedrooms, 2 full and 2 half baths, plus a main floor den/office. Stylish and modern finishes throughout including a spacious kitchen with quartz countertops and large island. Located in Gates of Hyde Park, Northwest London's popular new home community which is steps from shopping, new schools and parks. Incredible value. Desirable location. Welcome Home! (id:50886)
Thrive Realty Group Inc.












