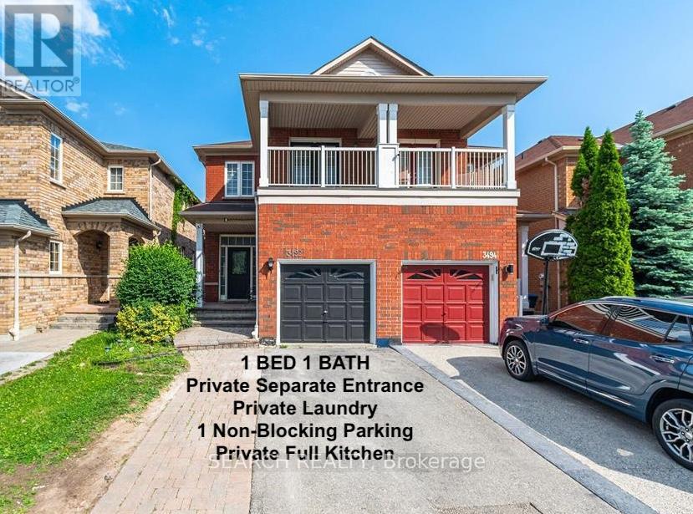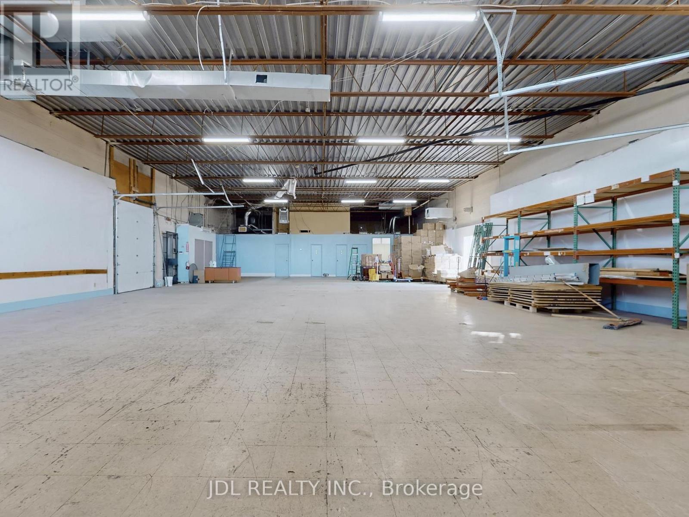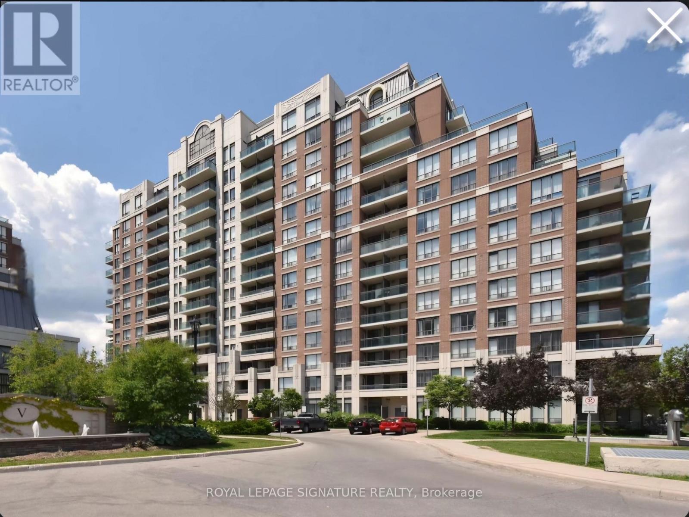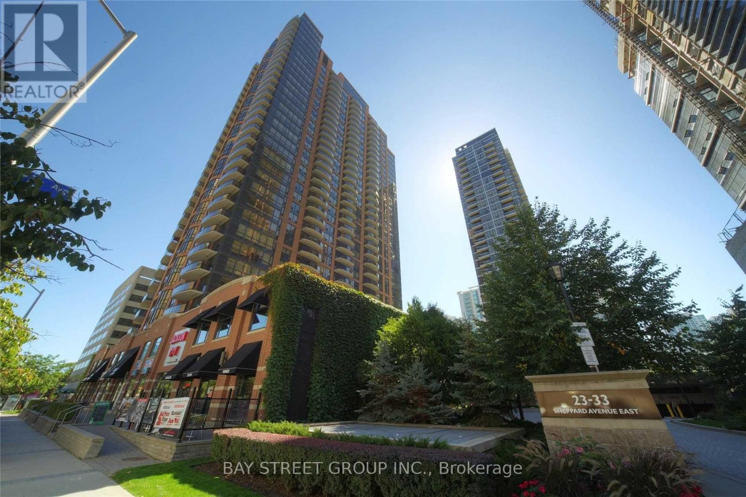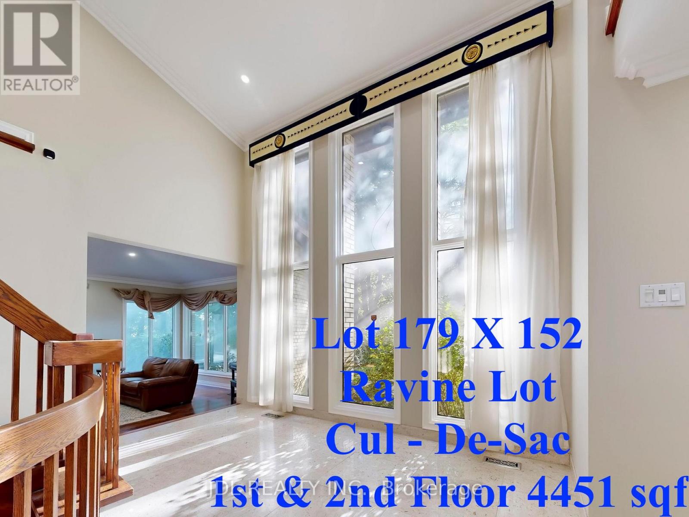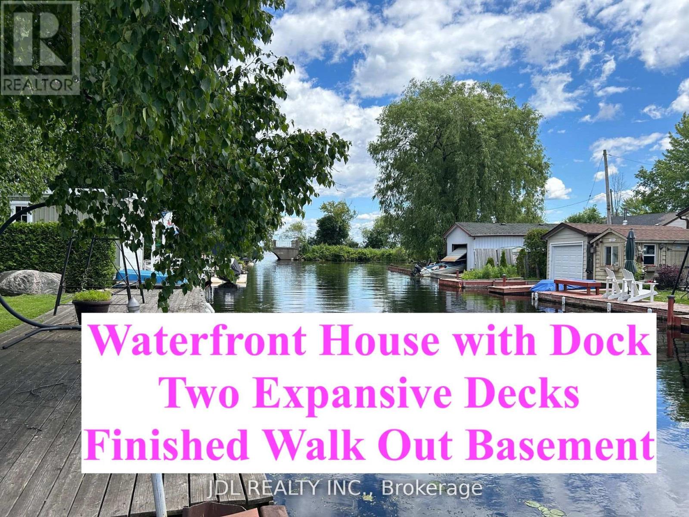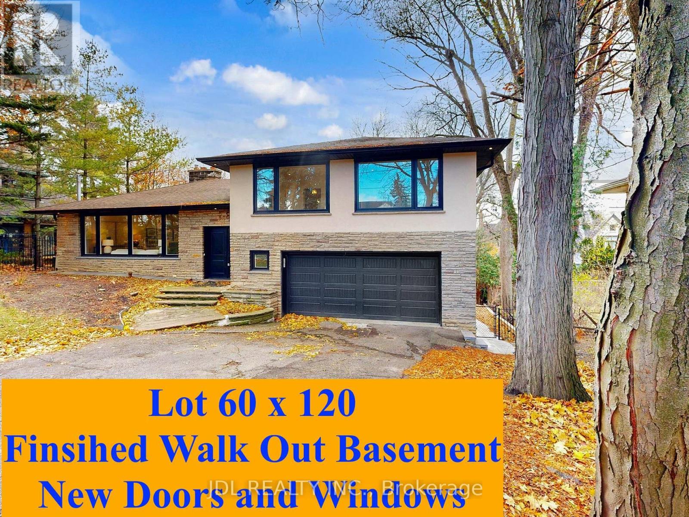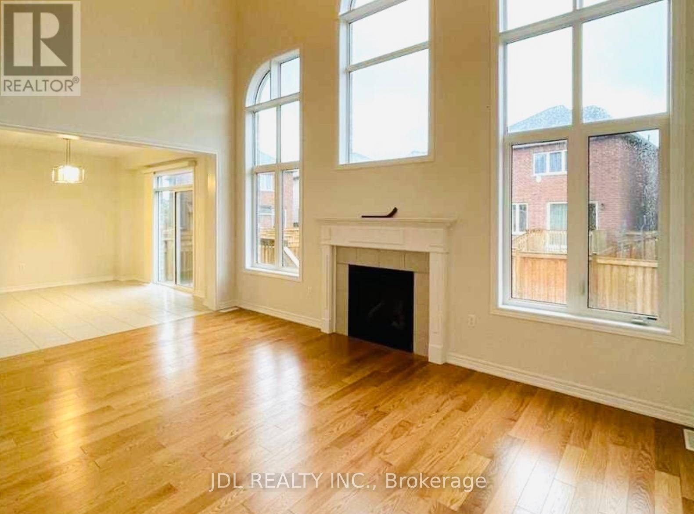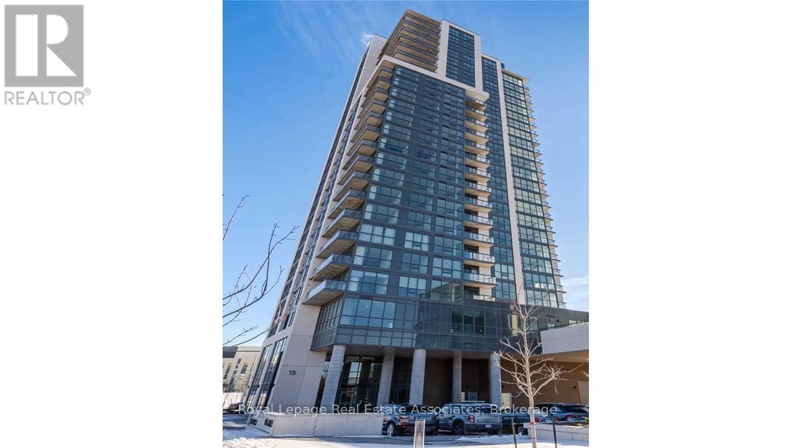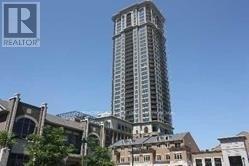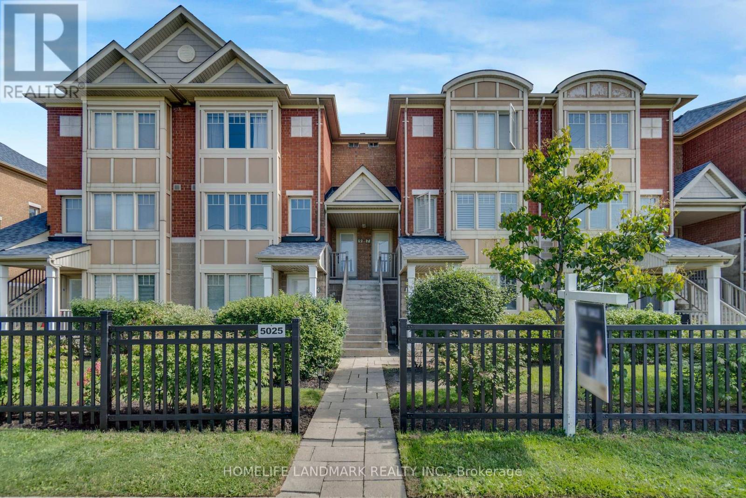Basement - 3492 Fountain Park Avenue W
Mississauga, Ontario
Beautifully renovated, spacious 1-bedroom basement apartment in the heart of Churchill Meadows with a private entrance, in-unit private laundry, and one parking space (non-blocking). Enjoy a bright, modern living space in one of Mississauga's most sought-after neighbourhoods, surrounded by top-rated schools, including Stephen Lewis Secondary School, parks, and trails. Located in a quiet, family-friendly area just minutes from major highways (403/401/QEW), hospitals, Chalo Freshco, and Ridgeway Plaza's shops and restaurants. Perfect for a couple looking for a clean, convenient, and comfortable home in a premium location. Tenant response for 30% utilities. (id:50886)
Search Realty
79 Algoma Drive N
Vaughan, Ontario
Beautiful 3-bed, 3-bath detached home in the heart of Kleinburg, perfect for first-time buyers and families hoping to start their journey in one of Vaughan's most desirable neighborhoods. Situated on a 30x100 ft lot, this property offers a usable backyard, single-car garage plus private driveway parking, and the comfort of a fully detached home. The main floor features a bright, open-concept layout with generous windows and a practical flow for everyday living, dining, and entertaining. Upstairs, you'll find three well-sized bedrooms and functional bathrooms designed for family convenience. The unfinished basement is a blank canvas, ready for your ideas future rec room, kids' zone, home office, or added storage and living space. Located in a quiet, family-friendly pocket, close to parks, schools, trails, Kleinburg Village, shopping, and key commuter routes including Hwy 427/400. A great opportunity to get into a detached home in a premium Vaughan location. (id:50886)
RE/MAX West Realty Inc.
7 - 1291 Matheson Boulevard E
Mississauga, Ontario
Please check out the 3D virtual link. Unlock Unparalleled Efficiency and Convenience with this Well-Positioned Industrial Condominium Unit with LOW condo fee, featuring with Two Loading Docks, One Showroom, Two offices and Two washrooms. Locale In Central Mississauga: Excellent Access To Hwy 401, Public Transit, Pearson Airport And Major Roads. Vibrant Industrial Area With Numerous Amenities Within Walking Distance! (id:50886)
Jdl Realty Inc.
803 - 350 Red Maple Road
Richmond Hill, Ontario
Welcome Home To The Vineyards. A Luxury Lifestyle Awaits In This 24 Hour Gated Community With Amenities That May Make You Cancel Your Gym Membership! Come Check Out This Spacious & Private 2 Bed 2 Full Bath Unit Complete With An Open Concept Layout, Hardwood Floors, In-Suite Laundry & Unobstructed Views. Primary Bedroom Features A Walk-In Closet, Ensuite Bathroom & Private Walk-Out To The Balcony. Second Bedroom Is Generously Sized With A Large Double Closet And Large Windows. One Underground Parking Spot, Water, Heat & Central A/C Included. Any Furniture *Except* The Furniture In The Primary Bedroom Can Be Included. Building Amenities Include Indoor Pool, Jacuzzi, Sauna, Two Exercise Rooms, Playground, Tennis Court, Billiards, BBQ Area & More. Conveniently Located Steps To Yonge St, Hillcrest Mall, Walmart, Canadian Tire, Home Depot, Restaurants & Entertainment. Commuting? Then You'll Love The Easy Access To GO Transit, Viva, YRT, HWY 407, HWY 7 & The Future Yonge/Hwy 7 Subway Station. (id:50886)
Royal LePage Signature Realty
707 - 33 Sheppard Avenue E
Toronto, Ontario
Gorgeous, Bright 1+1 At Luxurious Minto Gardens, Newly Upgraded Wood Floor Throughout. This Functional Unit Boasts 9 Feet Ceiling, A Wall Of Floor To Ceiling Windows That Spans The Living Room And Dining Room Areas With Walk-Out To Oversized Balcony! Functional And Open Kitchen With Lots Of Cabinetry, Granite Countertop! Master Bedroom With Upgraded Custom Closets. Den With Glass Sliding Door As A Separate Room! (id:50886)
Bay Street Group Inc.
11 Moodie Drive
Richmond Hill, Ontario
Discover an exceptional THREE-CAR GARAGE residence in one of Richmond Hill's most prestigious enclaves. Nestled on a quiet cul-de-sac with OVER 179 feet of frontage, this magnificent home sits on a breathtaking RAVINE LOT backing onto the Richmond Hill Golf Club. Surrounded by mature cedar trees and lush greenery, every window frames serene, evergreen views, offering unmatched privacy and tranquillity. New Interlock at front and back yard (2025). The grand foyer welcomes you with soaring vaulted ceilings and floor-to-ceiling windows that flood the home with natural light. Designed with elegance and comfort in mind, the main floor boasts 9 - 10 ft ceilings, two private offices, and a gourmet French-inspired kitchen featuring a large centre island perfect for both family living and entertaining. Upstairs, the spacious layout includes a versatile office easily convertible into a fourth bedroom, and a luxurious guest bathroom with a jacuzzi. The lower level is an entertainer's dream, featuring a sprawling games room, full kitchen, guest suite, sauna, and a rare double-door walk-up to the backyard. Step outside to your own resort-style retreat with a sparkling outdoor pool set against a ravine backdrop. Located in the heart of Richmond Hill, this estate offers the perfect blend of prestige, natural beauty, and modern comfort. (id:50886)
Jdl Realty Inc.
11 Red Robin Road
Georgina, Ontario
WATERFRONT 4+2 bedrooms HOUSE with WALKOUT basement for lease!!! A spacious waterfront home offering TWO expansive DECKS and a private dock with Boat Slip!! Kayaks and Bikes are available too!! Perfect for family living or a serene retreat.Ideal for entertaining, relaxing, and taking in the views.This well-maintained property features an open and functional layout, ideal for large families or those who love to entertain. The walkout basement provides additional living space with plenty of natural light.Step outside and enjoy the serene lifestyle of lakefront living whether its boating, fishing, or simply relaxing by the water on your private dock.Located in a quiet and family-friendly neighbourhoods, yet close to schools, shopping, and Highway 404 for an easy commute.The property can be leased furnished or unfurnished, giving you flexibility to move in with ease or bring your own personal touch. (id:50886)
Jdl Realty Inc.
537 Blythwood Road
Toronto, Ontario
Welcome to this beautifully UPGRADED, MOVE - IN- READY side-split detached home in the highly sought-after Sunnybrook / Bridle Path neighbourhood! This residence features a new front hardwood door (2024) , New Garage Door (2024) for double garage, brand-new windows and doors (2024), new flooring top to bottom (2024),, and a stunningly renovated kitchen (2024),and bathrooms (2024), and new balcony with glass railing (2024)!!! That combine modern style with everyday comfort. The bright walk-out basement offers incredible flexibility for an extended family, recreation space, or a potential in-law suite. You're steps away from numerous hiking and biking trails, and top-rated schools! Set on a quiet, elegant street and surrounded by mature trees, the home boasts a newly finished patio and a private backyard oasis, perfect for outdoor dining, relaxation, and entertaining. An exceptional opportunity to enjoy, further customize, or build in one of Toronto's most prestigious communities, surrounded by luxury homes, top-rated schools, beautiful parks, and convenient amenities. (id:50886)
Jdl Realty Inc.
10 Benn Avenue
Georgina, Ontario
Welcome to this spacious and stylish 4-bedroom, 3-bath family home offering 2801 sq ft of beautifully finished living space in the desirable Keswick South community. The grand 18 ft vaulted ceiling in the family room creates an impressive open-to-above space filled with natural light, complemented by a cozy fireplace and oversized windows. Wood flooring throughout provides warmth and elegance.The modern, functional layout includes generous principal rooms, a bright kitchen with eat-in area, and a double garage plus 3 additional driveway parking spaces. The walk-up basement offers extra versatility for storage, recreation, or workspace.Just minutes to Hwy 404, Lake Simcoe, parks, schools, community centre, shopping, and transit - this home delivers comfort, convenience, and the family lifestyle you've been searching for. (id:50886)
Jdl Realty Inc.
804 - 15 Lynch Street
Brampton, Ontario
Luxurious, bright and sunny condo in a prime location - Downtown Brampton. It has a modern design with open concept living/dining area. Beautiful view with long wrap around balcony. Modern kitchen with quartz counters. Stainless steel appliances. Two bedrooms, 2 bathrooms. The Master bedroom has an ensuite 3-piece washroom. Easy access and close proximity to Transit, schools, groceries, shopping, and the hospital, medical facilities, parks and restaurants. It provides modern living with easy convenience. (id:50886)
Royal LePage Real Estate Associates
1202 - 385 Prince Of Wales Drive
Mississauga, Ontario
Fantastic Famous Daniels High Standard Chicago Condo. Very well kept 2 Bedroom + 1 Study With Split room Layout. Open Concept In Kitchen. Bright With Nice Clear Unobstructed View. New Laminates Floor Throughout 2023, New Paint, Stainless Steel Appliances. 9 Feet High Ceiling. Excellent Location, Walking Distance To Square One, TTC, Shopping & All Amenities. Can be fully furnished with 2 beds, one 3-Seat Sofa, TV and TV stander, chairs and Tables, if needed, Rent will be $3200/Month if fully furnished (id:50886)
Aimhome Realty Inc.
8 - 5025 Ninth Line
Mississauga, Ontario
Bright & Spacious Townhome Prime Location & Great Value! Don't miss this Sun-Filled 2-bedroom, 2-bath townhome offering over 1,100 sq ft of comfortable living space. Featuring Dual Entrances, ample storage, Front Parking, and a Private Patio, this home perfectly blends comfort and functionality priced well Below Market Value! Located in a Vibrant and highly Convenient neighborhood, enjoy over 100 restaurants across the street, nearby parks, and more than 50 schools within 7 km. Commuters will appreciate Quick Access to Highways 403, QEW, 407, the newly announced Highway 413, and two GO stations (Streetsville & Erin Mills).You're close to Erin Mills Town Centre, Square One, major grocery stores, and essential services like the local hospital, fire, and police station. Stay active with nearby bike trails, GoodLife Fitness, tennis and badminton courts, and Churchill Meadows Community Centre all designed to support an active and vibrant lifestyle. (id:50886)
Homelife Landmark Realty Inc.

