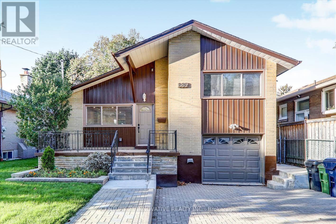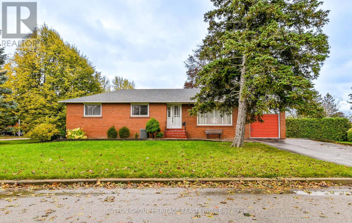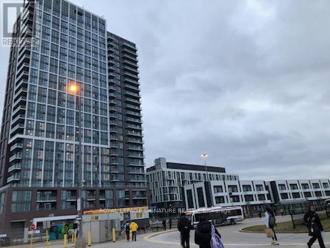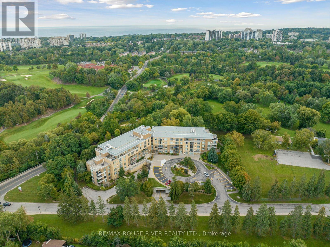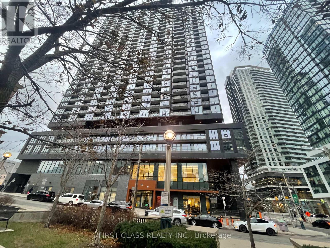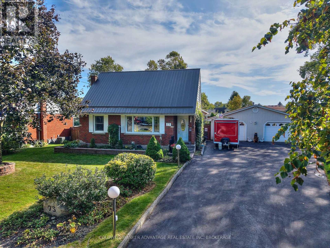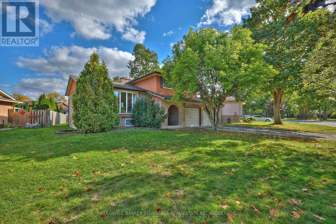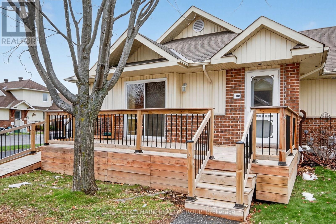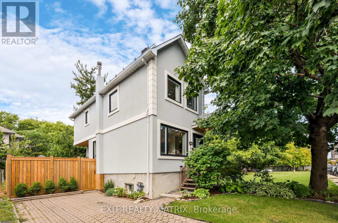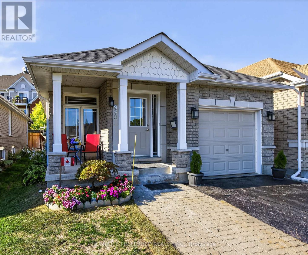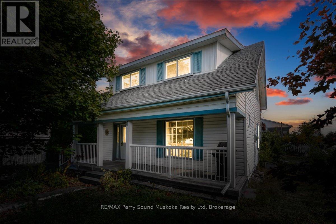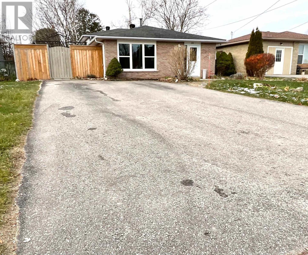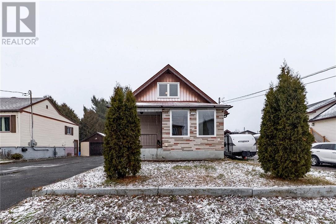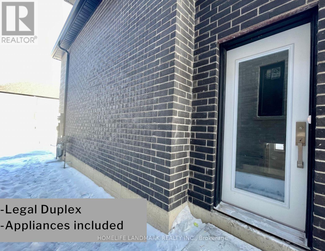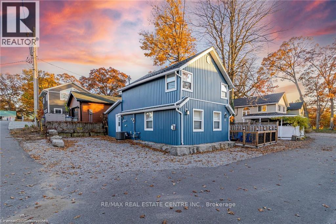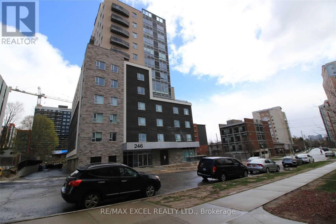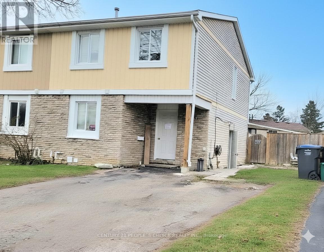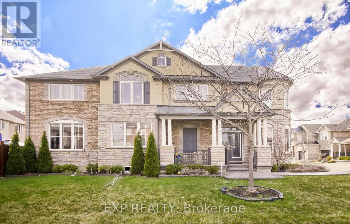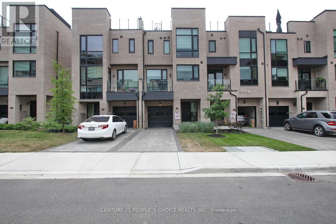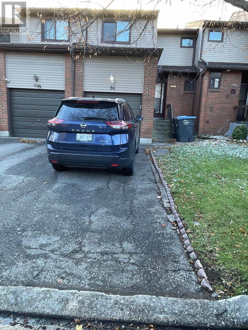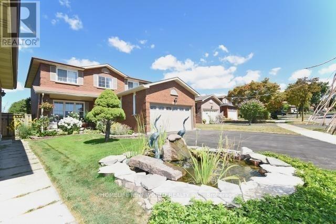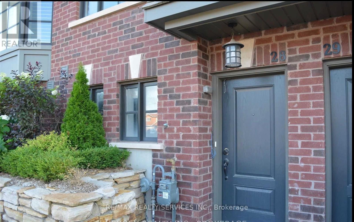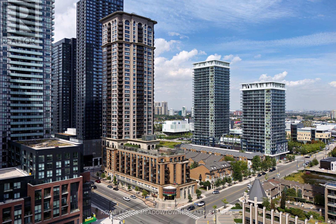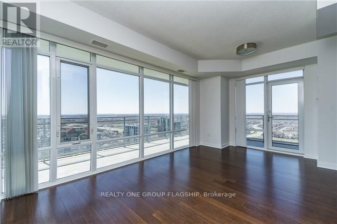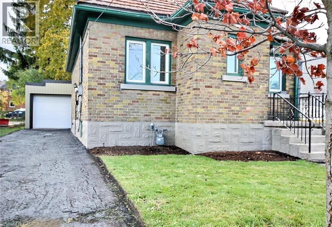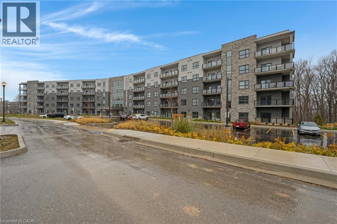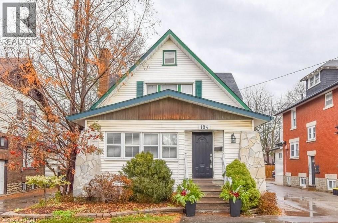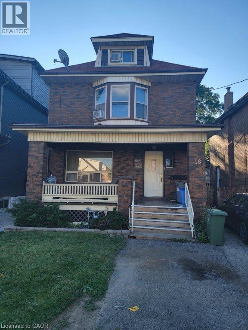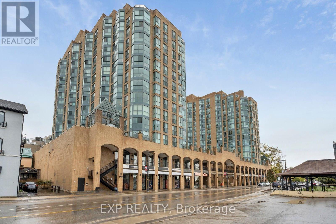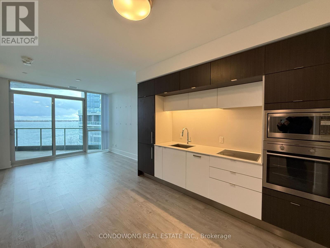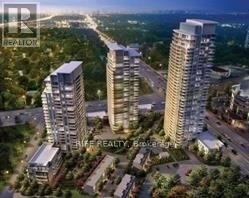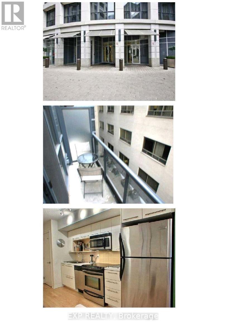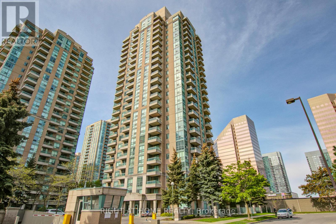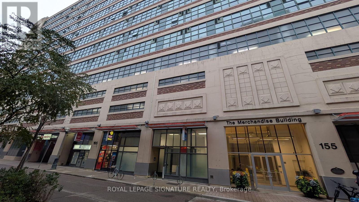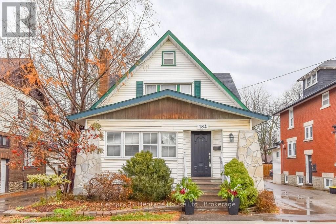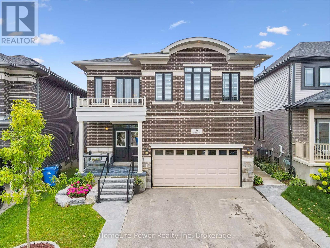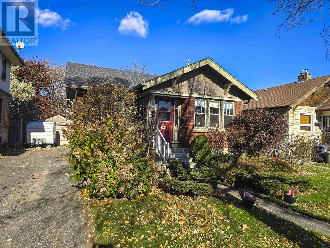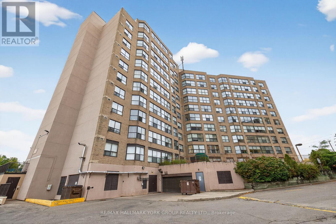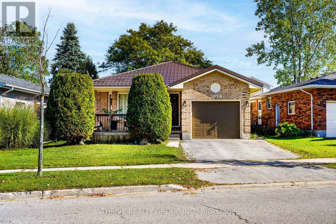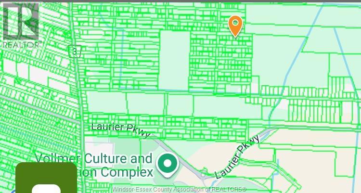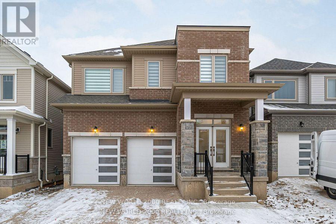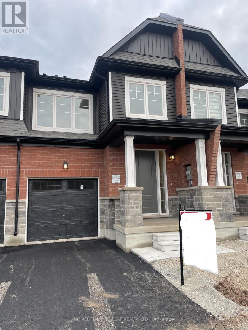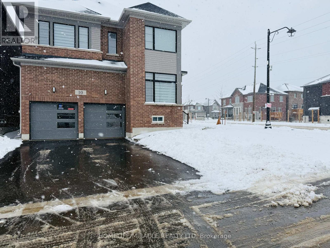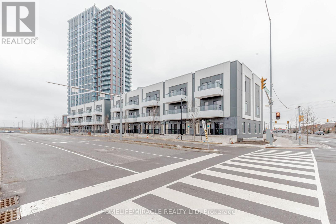Main - 886 Brimorton Drive
Toronto, Ontario
Welcome To 886 Brimorton Drive - Boasting A Large Interlocked Driveway, Mature Tree On The Lawn And Massive Front Porch, This 3Bed/1 Bath Home Stands Out With Its Curb Appeal. Throughout Hardwood Floors, Pot Lights, Kitchen With Quartz Counters, Shared Laundry( Completely separate area) , Close to all amenities (School, Park, TTC, Shopping etc.) (id:50886)
Century 21 Innovative Realty Inc.
40 Hills Road
Ajax, Ontario
Welcome to 40 Hills Road! - South Ajax Bungalow With Large Lot & Separate Entrance Prime South Ajax location with direct access to Southwood Park Public School and the waterfront trail system. This well-kept 3-bedroom bungalow sits on a large lot with no sidewalks and parking for up to 6 cars. Spacious main floor layout plus separate entrance to the basement with above-grade windows, offering great flexibility for extended or multi-generational living. Quiet, family-friendly street close to parks, community centre, hospital, shopping, public transit, and the GO Station. A great opportunity to own a solid detached home in a highly desired neighbourhood. Roof 2024 (id:50886)
Sutton Group-Heritage Realty Inc.
103 - 10 Lagerfeld Drive
Brampton, Ontario
Well maintained and well designed unit ready for you to rent in Mount Pleasant Village in Northwest Brampton. This one bedroom apartment has a bright and airy feel due to its high ceilings and floor to ceiling windows. Its ground floor location allows for easy access to load and unload your car and then park it in the secure underground parking garage. Locker is also included in your rent and there is plenty of visitor parking for your guests. Literally Steps away from Mount Pleasant GO station and easy access to Highways, Shopping, and so much more. A great unit in a great location. This is a must see! (id:50886)
Royal LePage Signature Realty
513 - 452 Scarborough Golf Club Road
Toronto, Ontario
Sunfilled south-west facing suite with over 1200 square ft ** The central living area offers a bedroom on each side plus a den, 2 full washrooms, and a Juliette balcony OVERLOOKING RAVINE towards Scarborough Golf Club. Stunning views from every window! All you can hear are the serene sounds of nature. Open-concept living and dining room. Large primary bedroom with two double closets and an upgraded 3 piece ensuite. Generously sized second bedroom with double closets. This suite is in an adult active lifestyle lifelease Building for ages 55 plus. This serene location surrounded by nature with its spectacular grounds are incredibly rare in the city! This lifestyle has it all, including the very popular "Prague" restaurant steps away. This low rise complex boasts a full calendar of events and a sense of community! Located in park like setting next to 22 acres of property including the Scarborough Golf & Country Club. Building features: gym, rooftop terrace, library, games room, outdoor shuffleboard/BBQ area, Atrium with entertainment/recreation area. Maintenance fee includes: water, parking, locker, Rogers Ignite Internet & TV, HVAC maintenance and common elements. *Primary bedroom, den and living room are virtually staged* (id:50886)
RE/MAX Rouge River Realty Ltd.
2808 - 19 Western Battery Road
Toronto, Ontario
Spacious 2 Bed + 2 Bath + Den with 1 parking & 1 locker at Zen King West. Bright and functional layout with an enclosed den perfect for a home office or guest suite. Modern kitchen with granite countertops and backsplash. Floor-to-ceiling windows, smooth ceilings, and laminate flooring throughout, with unobstructed west views overlooking a protected park . Steps to parks, TTC, GO Train, Gardiner, shops, and restaurants. Premium amenities include a 24-hr concierge, gym, media/party rooms, sauna, rooftop garden, and swimming pool. (id:50886)
First Class Realty Inc.
73 Lindel Crescent
Welland, Ontario
Welcome to this beautifully maintained 3+1 bedroom, 3-bath character home, offering charm, craftsmanship, and modern convenience throughout. Set on a massive private lot in a prime location, this property is perfect for families who value space, comfort, and functionality. Inside, you'll find a warm and inviting atmosphere filled with character details, including a family room with a gas fireplace, Brazilian Cheer flooring, knotty pine ceilings, a skylight, and clear cedar walls. Each level features a full bathroom and a bedroom, offering flexibility and convenience for families or guests. The primary suite includes a walk-in closet for added comfort. The sunroom features two sets of sliding doors one leading to the outdoor covered porch and the other to the backyard creating a seamless flow between indoor and outdoor living. The home boasts a steel roof, Centennial windows with a lifetime warranty, leaf guard eavestroughs, and upgraded insulation in both the attic and upper level for efficiency and peace of mind. Plumbing upgrades include wider copper pipes, an XL capacity hot water tank, and a water pressure pump. The dream 3-car garage is a true standout fully equipped with front and rear overhead doors, garage door openers, and one bay that's insulated, heated with its own gas furnace, and plumbed with a sink and urinal. Outdoors, enjoy a double asphalt driveway, hot and cold water taps, a trailer electrical hookup, a new covered gazebo, aggregate concrete patio, and beautifully landscaped perennial gardens and fruit trees. With thoughtful updates, quality materials, and exceptional attention to detail, this home is ready for your family to move in and enjoy! Conveniently located just 5 minutes from all amenities, including Centennial High School, Niagara College, Seaway Mall, grocery stores, and quick access to Highway 406. (id:50886)
Coldwell Banker Advantage Real Estate Inc
47 Sherwood Forest Trail
Welland, Ontario
The Perfect Family Home in a Prime Niagara Location. Welcome to 47 Sherwood Forrest Trail, a spacious and versatile side split home with over 2,600 sq. ft. of living space in one of Niagara's most sought-after mature neighborhood. Step inside and fall in love with the beautiful hardwood floors, 3+1 bedrooms, and 2 full baths. With plenty of room for a growing family. The property sits on a generous lot with a large front yard, a fully fenced backyard perfect for kids and pets, plus a double-car garage for all your parking and storage needs. Location is everything, and this one has it all: 2-minute walk to Niagara College 10-minute walk to Chippawa Park 2-minute drive to Seaway Mall, grocery stores & 406 Highway All this, tucked into a quiet, family-friendly neighborhood with plenty of space between homes for extra privacy and comfort. This is more than just a house its a lifestyle. Perfect for a medium to large family or for those looking for a home office, guest area, or additional living space. Homes like this rarely come available-don't miss this opportunity! ** This is a linked property.** (id:50886)
Coldwell Banker Advantage Real Estate Inc
600 Sunbeam Private
Ottawa, Ontario
Welcome to this popular end unit in a highly sought-after 55+ Adult Life Lease Community, Note only 2 people can occupy the homes. This home offers exceptional value, comfort, and worry-free living.The Birch model(940 SQ Ft). Priced at $319,900, this bright and inviting home features a thoughtful layout and numerous recent updates, including a furnace Apprx (2021), central air (2025), water conditioner (2025), and an owned hot water tank (2025), fridge,stove & microwave 2021. A convenient maintenance plan for the furnace, A/C, and water conditioner is currently $64.13/month. Residents enjoy a secure and peaceful lifestyle with a monthly life lease fee of $756, which covers property taxes, building insurance, water, caretaker services, exterior landscaping, snow removal, management fees, and contribution to the reserve fund-offering truly comprehensive, turnkey living. This community is ideal for those seeking affordability, low maintenance, and a warm, friendly environment. Don't miss your opportunity to enjoy comfortable living in this welcoming neighbourhood. (id:50886)
RE/MAX Hallmark Realty Group
32 Aconitum Way
Ottawa, Ontario
Experience high-end living in this luxurious 2021-built detached home located in the prestigious Findlay Creek community! Newly painted in 2024 with stylish accent walls on the main floor and staircase, this 4-bedroom, 4.5-bathroom home is upgraded, elegant, and truly move-in ready. Set on a premium lot beside the sidewalk with added distance from neighbours, the exterior features beautifully designed interlock landscaping in both the front and back yards, a newly built fenced yard with two secure doors and locks, and a fully finished garage-perfect for extra storage or a workshop. Inside, the home impresses immediately with no carpet, hardwood floors on both levels, upgraded lighting, and high-end appliances. The chef's kitchen offers abundant cabinetry, expansive working space, a stylish island, and premium finishes - perfect for cooking, hosting, and everyday family living. The great room features a cozy gas fireplace, while the main-floor living room with elegant French doors provides a flexible space for an office, lounge, or an easily converted additional bedroom. Upstairs, enjoy a thoughtfully planned layout with four spacious bedrooms, each connected to a bathroom: A luxurious primary suite with a spa-inspired ensuite, A second bedroom with its own private ensuite, and A Jack-and-Jill bath for bedrooms three and four. Plus a second-floor laundry room for maximum convenience. The fully finished basement adds incredible versatility with a large recreation room, a dedicated office, a full bathroom, and a second fireplace, ideal for guests, entertainment, or work-from-home needs. Additional highlights include an owned tankless water heater, the modern smart home and security system via the Alarm.com app, with a fee of approximately $51 per month. With a two-car garage, extensive upgrades, and a prime setting in one of Ottawa's most desirable neighbourhoods, this home delivers exceptional luxury, comfort, and style. This is Findlay Creek living at its finest! (id:50886)
Royal LePage Integrity Realty
177 Hawthorne Avenue
Ottawa, Ontario
Tucked away in the beautiful neighbourhood of Old Ottawa East, this turnkey 3-bedroom, 2-bathroom detached home has been thoughtfully renovated and well cared for over the years. Just steps from the Rideau Canal, Rideau River, Main Street, Lansdowne, and the Glebe, it offers both convenience and community. Step inside to a bright, airy entrance that leads into the open living, dining, and kitchen area. The layout makes smart use of space, and the main level also includes a convenient powder room. Upstairs, natural light pours in through two large skylights and oversized windows, brightening the hallway and bedrooms. The primary features a walk-in closet and a stylish panel accent wall. Two additional bedrooms and a renovated 5-piece bathroom complete this level. Downstairs, a newly carpeted basement provides a versatile bonus space, great for movie nights, a playroom, or extra storage. Throughout the home, large windows and beautiful hardwood floors add tons of warmth and character. Outside, you'll find a generous fully fenced yard and a brand new 8x6 shed set on a concrete pad, ideal for storing gardening and lawn equipment. With easy highway access and a location close to shops, dining, trails, and parks, this home is perfect for anyone who wants to be near the city's best amenities while still enjoying Ottawa's green spaces and vibrant community life! (id:50886)
Exit Realty Matrix
955 Ralphson Crescent
Peterborough, Ontario
CHARMING TWO BEDROOM DETACHED HOME - A MUST SEE! THIS BEAUTIFULLY FINISHED HOME OFFERS COMFORT AND STYLE IN A QUIET, DESIRABLE NEIGHBORHOOD CLOSE TO ALL AMENITIES. THE MAIN FLOOR FEATURES A WELCOMING LIVING ROOM, A BRIGHT DINING ROOM, A WELL-APPOINTED KITCHEN, A SPACIOUS PRIMARY BEDROOM AND A MODERN BATH. STEP THROUGH SLIDING GLASS DOORS FROM THE KITCHEN TO A LOVELY BACKYARD COMPLETE WITH A PRIVATE DECK, IDEAL FOR ENTERTAINING OR RELAXING OUTDOORS. THE LOWER LEVEL EXPANDS YOUR LIVING SPACE WITH A GENEROUS REC ROOM, AN ADDITIONAL BEDROOM, SECOND BATHROOM, A UTILITY ROOM AND FINISHED WORKSHOP - PERFECT FOR HOBBIES, EXTRA STORAGE OR POSSIBLY A THIRD BEDROOM. THIS HOME ALSO HAS ACCESS FROM THE GARAGE DIRECTLY INTO THE HOUSE. LOCATED ON A PEACEFUL STREET IN A FRIENDLY COMMUNITY, THIS HOME IS TRULY WORTH A LOOK! (id:50886)
Homelife Preferred Realty Inc.
216 Arthur Street
West Nipissing, Ontario
Welcome to 216 Arthur Street, a charming and lovingly maintained home affectionately known as The Dollhouse. Ideally located close to downtown Sturgeon Falls, this 4-bedroom, 2-bathroom gem offers comfortable main floor living with a primary bedroom, full bath, and convenient laundry facilities on the first level. Enjoy a carpet-free interior with updated vinyl plank flooring upstairs, perfect for families, pets, and allergy-friendly living. The functional kitchen features a natural gas stove and modern fridge, while the cozy wood stove adds warmth and peace of mind during northern power outages. Upstairs, you'll find three spacious bedrooms and another full bathroom. A natural gas furnace and central air keep you comfortable year-round. The basement offers great storage for canning and seasonal items, and the detached garage is ideal for a workshop or extra storage. Outside is a beautiful and private oasis. Relax and enjoy the two decks with permanent gazebos, surrounded by mature trees, cedar hedges, and a fenced yard with raised gardens. A perfect blend of comfort, charm, and privacy, this Dollhouse is a true Sturgeon Falls treasure! Buyer to verify all measurements. (id:50886)
RE/MAX Parry Sound Muskoka Realty Ltd
248 Eric Street
Clearview, Ontario
Charming 4 bedroom Home in the Heart of Stayner. Welcome to this inviting 4 bedroom, 2 bathroom Backsplit home, offering a total of 1,512 sqaure feet of comfortable living space on a quiet, family-friendly street. Plus a large 466 square foot crawl space for tons of storage opportunities. Step inside to discover a bright and functional layout featuring all new windows and doors that enhance both energy efficiency and curb appeal. This home offers front and side entrances, providing convenience and flexibility for families or guests.Outside, you'll love the beautiful perinnial gardens that surround the property, creating a peaceful and colorful setting all season long. The spacious backyard includes a charming bunkie, a tree house, and a storage shed - perfect for hobbies, play or extra storage.Located just minutes from local Parks, the recreation centre, medical centre and downtown Stayer, this home combines small town tranquility with easy access to every ammenity . A large driveway provides plenty of parking for family and visitors. This charming property is ideal for families, first time buyers or anyone looking to enjoy life in a welcoming central Stayner neighborhood. (id:50886)
Royal LePage Locations North
2016 Wiltshire
Greater Sudbury, Ontario
Welcome to your newly updated 1.5-storey home—modern, bright, and ready just in time for Christmas! Move in before the holidays and enjoy a beautifully refreshed main floor featuring a fully renovated kitchen, a new modern full bathroom, stylish finishes, and all new appliances. The space feels warm, welcoming, and completely turnkey where it counts most. This charming home offers three comfortable bedrooms and 1.5 baths, making it a great fit for families, first-time buyers, or anyone looking for a fresh start before the new year. The lower level has been completely opened up and prepped for future finishing, giving the next owner an incredible opportunity to design the space exactly how they want it. Whether you envision a cozy rec room, a home office, gym, or even a potential fourth bedroom, the layout offers plenty of versatility. The existing half bath currently includes only a toilet and is ready for a full redesign, with plumbing already in place for a future second full bathroom. A handy cold storage room adds extra bonus space for pantry items, preserves, or wine. Additional highlights include a newer furnace and AC (on rental) for year-round comfort, and a detached garage, perfect for parking, storage, or a workshop. This home blends modern upgrades with exciting lower-level potential—and you can be settled in and celebrating Christmas in your beautiful new space.perfect for families, downsizers, or anyone looking for a calm suburban setting. Recent city upgrades to Wiltshire Street, including new roadwork, water, and sewer improvements, make this neighbourhood even more appealing for long-term living.Utility Overview ?? Furnace, A/C & Hot Water (Reliance Rental)- Monthly: $228 /Annual Total: $2,724 ?? Hydro & Water (Combined) - Annual Estimate:$2,525 ??Gas- Annual Estimate: $1,500. (id:50886)
Exp Realty
Basement - 19 Gateway Drive
Barrie, Ontario
New legal duplex bright basement unit for lease! Approx 746 Sq Ft. One garage parking and one driveway parking. Inside entry from garage. Another separate entrance from side door. Separate meters for Gas and Hydro, water to be split 30/70 with upstairs tenants. Bright and big windows. Ensuite private laundry room. Open concept mordern kitchen. Great location, minutes to Go Station, HWY 400, Costco, Friday Harbour, and other amenities! Applicants to submit rental application, ID, first & last, full credit report, employment letters, and pay stub please. (id:50886)
Homelife Landmark Realty Inc.
11 Dietrich Crescent
Lambton Shores, Ontario
Professionally renovated & updated in 2018, this 3 bedroom, 2 bathroom, fully furnished beach house is a great income generator through vacation rentals or tranquil year round beach retreat for you, your family and friends. It's turn key, ready to go with everything included that you need to start renting or enjoying yourself immediately. Furniture, dishes, bedding, towels.. just bring your clothes. Current rental bookings (and income) can be transferred to a new owner or canceled at the buyer's preference. The open concept layout is bright & spacious with beautiful finishes, quartz counters, centre island and a gas fireplace that can be enjoyed from the kitchen or living room. Glass doors lead to a large private deck that extends the living space outdoors complete with a fire-pit. The driveway fits 3 cars comfortably, and it has had as many as 5; public parking lot nearby if needed. Annual license for vacation rentals allows up to 8 people for this home. Cost of annual license is $500/year. Grand Bend holds its Blue Flag Certification, meaning it meets high environmental and water quality standards. Whether you love swimming, sunbathing, or playing beach volleyball, this is one of Ontario's top summer destinations. The sunsets over Lake Huron are legendary. A quaint yet lively downtown full of restaurants, boutique shops, and entertainment. Boating, parasailing, sunset cruise, fishing, and golfing, are just a few activities available in the area. While Grand Bend is famous for summer fun, it's also a fantastic place year-round. In the fall, the foliage is stunning. Come winter, there is snowmobiling, cross-country skiing, and cozy small-town charm. Close to major cities but peacefully removed. Just an hour from London and two from Toronto.. it's the perfect weekend escape or a beautiful place to call home year round. Book your showing today! (id:50886)
RE/MAX Real Estate Centre Inc.
709 - 246 Lester Street
Waterloo, Ontario
Prime Investment Opportunity | Heart of Waterloo | Located in the vibrant heart of Waterloo, this 5-year-new high-rise condo offers unbeatable convenience just steps from the University of Waterloo and Wilfrid Laurier University, making it a perfect choice for students and savvy investors alike.Perched on a high floor, this bright south-east corner unit boasts 896 sq.ft. of functional living space, set as three of the largest bedrooms in the building and two full bathrooms ideal for shared living.The unit comes fully furnished and move-in or rental ready. Enjoy access to a wide range of amenities, with shopping plazas, restaurants, libraries, and public transit right at your doorstep. (id:50886)
RE/MAX Excel Realty Ltd.
709 - 246 Lester Street
Waterloo, Ontario
Prime Investment Opportunity | Heart of Waterloo | Low Maintenance Fee. Located in the vibrant heart of Waterloo, this 5-year-new high-rise condo offers unbeatable convenience just steps from the University of Waterloo and Wilfrid Laurier University, making it a perfect choice for students and savvy investors alike.Perched on a high floor, this bright south-east corner unit boasts 896 sq.ft. of functional living space, set as three of the largest bedrooms in the building and two full bathrooms ideal for shared living.The unit comes fully furnished and move-in or rental ready. Enjoy access to a wide range of amenities, with shopping plazas, restaurants, libraries, and public transit right at your doorstep.With low maintenance fees and consistently strong rental demand, this is a rare opportunity to secure a high-return investment with excellent cash flow. (id:50886)
RE/MAX Excel Realty Ltd.
Basement - 23 Bruce Beer Drive
Brampton, Ontario
Welcome to this cozy studio basement apartment at 23 Bruce Beer Drive in Brampton, perfect for a working couple or a single professional seeking comfort and convenience. This inviting space offers a practical layout for sleeping, dining, and relaxing, all within a clean and well-kept environment. Located in a family friendly neighborhood, you'll enjoy walking-distance to Century Gardens Recreation Centre, grocery stores, transit, shopping, schools, parks, and more, with easy access to Highway 410 making your daily commute simple and efficient. The monthly rent is all inclusive for utilities, with the tenant responsible only for their own internet and TV, providing excellent value in a central and accessible part of Brampton. This charming studio is ready for you to move in and enjoy. Access to backyard not included. One parking spot included, a second spot available for an additional cost. (id:50886)
Century 21 People's Choice Realty Inc.
864 Etherington Way
Milton, Ontario
Beautiful family home - double door entrance, east facing corner house with no side walk. 9 ft ceiling on ground, Potlights (smart) throughout - indoor & outdoor, main floor seperate office, large upgraded modern kitchen with white cabinets and quartz countertop. Open concept Large family room with TV accent wall & gas fireplace. Lots of windows and natural light, whole house humidifier , 2nd floor spacious laundry, stamped concrete drive way and backyard, nest thermostat & camera. Ingrounded sprinkler system. Located minutes from major highways 401 and 407 for easy access to all areas of the GTA. Amazing location surrounded by great schools and many parks for families to enjoy. Walking distance to excellent Catholic, Public and French Immersion schools. 3 mins walk to park with splash pad and tennis court. Kids friendly quiet street. Partial Basement included with extra finished space for the 2nd office or gym. Lots of storage. Tenant will pay 70% utilities. Required - 1 year lease, credit check, employment letter, pay stub, reference check, One month deposit. ***The property is currently vacant. To provide better sense of the home's layout and appeal, prior listing photography has been utilized. (id:50886)
Exp Realty
43 Pony Farm Drive
Toronto, Ontario
Gorgeous Luxury Town Home In Upscale Neighborhood Of Etobicoke Available For Lease. Over 2200 Sq Ft Of Luxury With 500 Sq Ft Of Rooftop Terrace For Outdoor Fun. TTC At Door Step. Kitchen With Quartz Counter Top And Large Island. Built In S/S Appliances And Gas Cook Top. Upgraded Unit. Great Room With Fireplace. Garage Door Opener With Remote. Two Balconies. Master With Walk In Closet And Glass Shower. No smoking of any kind. Must See Unit. 4 hours notice required. Bright And Specious. Shopping Across The Street With 24 Hrs. Grocery. Shoppers, Tims, Second Cup, LCBO And Many More In Walking Distance. Major Highways Nearby. Airport Is 10 Minutes. Gas lines on rooftop and 2nd floor balcony. Parks And Soccer Field Nearby. 4 hours notice required. (id:50886)
Century 21 People's Choice Realty Inc.
96 Carleton Place
Brampton, Ontario
Location Location !!! Newly Renovated !!! Beautiful Basement with walkout to Green Belt Included, Bramalea City Centre, Beautiful Townhouse With 3 Large Bedrooms, closet in every room.. 2 Bathroom Home Available Fr Lease In Prime Location Of Brampton .2-3 Parking, Close To Schools, Parks, Transit, Shopping. Closet In master bedroom. Walking Distance Bramalea City Center, Chinguacousy Park At Doorstep, To Grocery Store, Bus Stop, Medical Center, Schools , Library. Near To H/Way 410 Etc. (id:50886)
Homelife/miracle Realty Ltd
Bsmt - 4260 Wakefield Crescent
Mississauga, Ontario
(Legal Basement) Prime Location At The Core Of Mississauga next to Square One Shopping Center! 2 Bedrooms plus den! 1 Surface parking included! Separate Entrance To The Basement Unit! Access To Hwy 403 & QEW, Close To School, & Daycare Center, Supermarket & Shopping Plaza, Restaurants & Park, Walmart Supercentre, Whole Foods Market, Living Arts Centre, A Superb Convenience Location You Don't Want To Miss! (Basement Only) (id:50886)
Homelife New World Realty Inc.
28 - 2184 Trafalgar Road
Oakville, Ontario
Executive Freehold Luxury Townhouse in the Prestigious River Oaks Community of Oakville.This 3-Bedroom + Den home offers an open-concept living and dining area with soaring ceilings, hardwood floors, pot lights, smooth ceilings, and heated foyer floors. Featuring 3 elegant bathrooms with granite and marble finishes. The chefs kitchen boasts a centre island, pantry, and walk-out to a private deck with BBQ gas line. Stunning oak staircase leads to the master retreat with spa-like 5-piece ensuite, glass shower, walk-in closet, and private balcony. Includes a 2-car garage with direct access. (id:50886)
RE/MAX Realty Services Inc.
307 - 385 Prince Of Wales Drive
Mississauga, Ontario
Beautiful 1-Bedroom Condo in the Heart of Downtown Mississauga! Welcome to the sought-after Daniels Chicago Condominium, where style, convenience, and lifestyle come together. Perfectly located steps from Square One Mall, Whole Foods, Sheridan College, Celebration Square, Mississauga Transit, and GO Transit, with quick access to all major highways, this home offers everything at your doorstep. This landmark 36-storey tower, inspired by the Chicago School of Architecture, is part of Mississauga's first master-planned condo community, combining modern living with unmatched amenities. This unit comes with an owned underground parking space and locker. Inside, you'll find a thoughtfully designed 1-bedroom suite with a functional layout, ideal for professionals, students, or investors seeking a turn-key property in a prime location. The building boasts over 6,000 sq. ft. of outdoor terrace space, featuring an alfresco kitchen, dining areas, lounge spaces, cozy fireplace, water feature, weatherproof TVs, and sweeping panoramic city views. Additional first-class amenities include: Indoor swimming pool (8th floor) Fitness studio, hot tub & climbing wall, Chicago Lounge & theatre room, Virtual golf & children's playground, EV charging stations & BBQ area, Concierge, business facilities & secure underground parking with a 91 Walk Score and 82 Transit Score, you'll enjoy an urban lifestyle without compromise. Whether you're looking for a new place to call home or a smart investment, this property offers an exceptional opportunity in one of Mississauga's most vibrant communities. (id:50886)
Royal LePage Meadowtowne Realty
2908 - 360 Square One Drive
Mississauga, Ontario
Contemporary Condominium Bldg In The Heart Of Square One, Across From Sheridan College. Gorgeous Corner Suite With Wraparound Balcony, This Daniels Built Limelight One Bedroom Condo Is Just Steps Away From Square One Shopping Center, Sheridan College, Central Library, YMCA, Mi-Way Transit Terminal & Much More! Approx. 730 SqFt With An Over Sized Open Concept Eat-In Kitchen With 4Stainless Steel Appliances, En-Suite Laundry, W/O To Large Balcony. Amenities Incl Bbq Area, NBA like Basketball Court, Gym And More! (id:50886)
Realty One Group Flagship
324 Wellington Street N
Kitchener, Ontario
Welcome to this charming, inviting home, perfectly situated with a fully fenced back yard and a detached garage with a electricity in a family-friendly quiet neighborhood. This residence boasts numerous upgrades, including new flooring, trim, ceramics in the bathtub surround, freshly painted interiors using high-quality paint. The upgraded kitchen features a new stainless steel sink, an upgraded faucet, modernized ceramics, built-in appliances, and warm lighting, all illuminated by natural light flowing in through four windows, with its own eating area. The spacious open living room also benefits from four windows letting the sunshine in. There are two bedrooms upstairs and the primary bedroom can accommodate most people's furniture. There is a third bedroom located downstairs with its own wall to wall closet. There are two freshened up bathrooms, one on each level. The open recreation room offers ample space for family gatherings and entertaining friends. Efficient heating system. Conveniently located near schools, shopping, downtown, and public transit, this home provides quick access to the expressway for easy commuting. With a bus stop just a few steps away, you might even consider giving up your car. Nice monthly bonus of 200 dollars per month to the new buyer (not the fenced area). Behind the new fence of approx. 25 feet of length that is not fenced. From the next door neighbour to the buyer directly. Agreement is already in place. Can help pay the mortgage on a monthly basis. It does not get easier than that. A truly delightful home! (id:50886)
RE/MAX Real Estate Centre Inc.
1100 Lackner Place Unit# 519
Kitchener, Ontario
Welcome to Lackner Ridge, one of Kitchener’s most desirable neighbourhoods! This brand-new top-floor condo offers modern living at its finest with 2 spacious bedrooms, 2 full bathrooms, and an open-concept layout designed for comfort and style. Flooded with natural light, the living space features views of the surrounding forest, providing a peaceful, private backdrop year-round. The contemporary kitchen flows seamlessly into the dining and living area—perfect for daily living or entertaining. Situated in an ideal location, you’re just minutes from the public library, the local arena, and the Grand River Recreation Centre, offering convenience and a vibrant community lifestyle. This unit also includes a dedicated locker for extra storage and an underground parking spot, adding practicality to luxury. (id:50886)
Royal LePage Wolle Realty
184 Weber Street E Unit# 1
Kitchener, Ontario
This bright and comfortable 1-bedroom, 1-bath basement apartment at 184 Weber St E, Kitchener offers exceptional convenience, privacy, and value in a central location close to downtown, shopping, transit, and the expressway. The unit features a full kitchen with plenty of storage, a well-proportioned living area, and a functional layout that makes the space feel open and efficient, while the bedroom provides a quiet retreat with good separation from the main living space and the 3-piece bathroom offers practical everyday comfort. The apartment can also come fully furnished, creating a turnkey setup ideal for professionals, students, or anyone seeking a simple, stress-free move-in experience. A dedicated parking space is included with the rent, adding an extra layer of convenience for those with a vehicle, and the private entrance ensures comfort and independence. With walkable access to grocery stores, restaurants, parks, transit routes, and downtown Kitchener, the location delivers a perfect balance of comfort and urban accessibility. This well-maintained, efficient, and flexible home is available starting January 1, 2026, making it a great option for anyone planning ahead and looking for an affordable, centrally located living space with modern essentials in a quiet residential setting. (id:50886)
Century 21 Heritage House Ltd.
18 Huxley Avenue S Unit# 2
Hamilton, Ontario
2 bedrooms Large back deck. High Ceilings Great neighborhood Loads of space Tenant pay portion of Utilities No smokers, No pets Rental application, credit check, references, employment letter required. (id:50886)
Right At Home Realty
301 - 140 Dunlop Street E
Barrie, Ontario
Welcome to Bayshore Landing, one of downtown Barrie's most distinctive and recognizable condo residences-known for its unique architecture, arched design, and inviting entrance. Ideally situated near Kempenfelt Bay, this sought-after building is just a short walk to the beach, marina, waterfront trails, restaurants, cafés, and shops, offering a vibrant and convenient downtown lifestyle.This bright and connected 1-bedroom, 1-bath suite offers approximately 620 sq. ft. of functional living space, featuring floor-to-ceiling windows, laminate flooring, and freshly painted interiors for a move-in-ready feel. Enjoy a rare, oversized private terrace balcony measuring (33.5 ft x 10.4 ft) perfect for morning coffee, summer BBQs, or simply relaxing outdoors.The kitchen includes a breakfast bar for casual dining and an efficient layout for everyday living. Additional highlights include a large storage locker, exclusive underground parking, and evening security for peace of mind.Residents enjoy premium amenities such as an indoor pool, hot tub, sauna, fitness centre, and party room. Condo fees conveniently cover heat, hydro, water, insurance, and exterior maintenance, ensuring truly stress-free living.Ideal for first-time buyers, downsizers, or investors seeking comfort and convenience in the heart of downtown Barrie. Please note: Some photos have been virtually staged to show the potential of the unit. (id:50886)
Exp Realty
614 - 1 Edgewater Drive
Toronto, Ontario
Beautifully appointed unit at 1 Edgewater Drive offering modern finishes, a bright open layout, and serene waterfront vibes. An ideal downtown retreat with easy access to transit, parks, and all Toronto amenities. (id:50886)
Condowong Real Estate Inc.
212 - 66 Forest Manor Road
Toronto, Ontario
2BR + 2WR + 2PARKING + 1LOCKER, Corner Bright Unit With Great View. Very Convenient Location In North York! 2 Bedroom & 2 Bathrooms. Floor To Ceiling Windows! Big Balcony. Open Concept Layout, Modern Design Kitchen. Steps To Don Mills Subway Station, Fairview Mall, Freshco, School, Library. Easy Access To Hwy 404, 401, And Dvp. Full Amenities: Indoor Pool And Hot Tub, 24 Hours Security, Gym, Sauna, Yoga Room, Bbq Area, Party Room, Guest Rooms. (id:50886)
Rife Realty
403 - 25 Carlton Street
Toronto, Ontario
A beautifully furnished, oversized executive studio condo with hardwood floors is available at 25 Carlton St. in the heart of downtown Toronto, steps from College Subway Station, major hospitals, U of T, TMU, Eaton Centre, and College Park. The building offers 24/7 concierge, a fitness centre, pool, saunas, rooftop terrace, party room, pet spa, and more. The suite includes en-suite laundry, stainless steel appliances, a double bed plus a Murphy bed, a fully equipped kitchen, dining area, enclosed balcony, unlimited high-speed internet, and projector TV with cable. Available December 29, 2025 for $2,199/month, all-inclusive. (id:50886)
Exp Realty
807 - 1 Pemberton Avenue
Toronto, Ontario
Live in a great condo located in a quiet Cul-De-Sac with everything at your doorsteps.This unique corner unit has great functional layout with almost 1000 SQ/FT of living space and clear view of the South East, two large size bedrooms and a Den that is large enough to be used as a 3rd bedroom, dining room or office or baby's room. It has two refreshed full baths, quality laminate flooring throughout. All utilities is Included in the rent amount. Parking & Locker is located close to the elevator. Opposite of Condo is the pathway to Finch Subway, bus terminal, VIVA and GO Bus. Steps to great shops and restaurants. Condo has great amenities, sauna, exercise, party room, 24 hour security concierge gate, visitors parking & more. Schools: Mackee, Cummer Valley Middle School, and Earl Haig Secondary. (id:50886)
Right At Home Realty
831 - 155 Dalhousie Street
Toronto, Ontario
Welcome to the Merchandise Lofts, a wonderful community at the heart of it all. A spacious, fully furnished, 750 square foot one-bedroom true loft with soaring ceilings and an upgraded kitchen. Top notch amenities within the building including a 24-hour concierge, rooftop terrace, with BBQs available, gym, indoor pool, and so much more. Steps from transit, the Eaton Centre, TMU and everything downtown has to offer. (id:50886)
Royal LePage Signature Realty
1 - 184 Weber Street E
Kitchener, Ontario
This bright and comfortable 1-bedroom, 1-bath basement apartment at 184 Weber St E, Kitchener offers exceptional convenience, privacy, and value in a central location close to downtown, shopping, transit, and the expressway. The unit features a full kitchen with plenty of storage, a well-proportioned living area, and a functional layout that makes the space feel open and efficient, while the bedroom provides a quiet retreat with good separation from the main living space and the 3-piece bathroom offers practical everyday comfort. The apartment can also come fully furnished, creating a turnkey setup ideal for professionals, students, or anyone seeking a simple, stress-free move-in experience. A dedicated parking space is included with the rent, adding an extra layer of convenience for those with a vehicle, and the private entrance ensures comfort and independence. With walkable access to grocery stores, restaurants, parks, transit routes, and downtown Kitchener, the location delivers a perfect balance of comfort and urban accessibility. This well-maintained, efficient, and flexible home is available starting January 1, 2026, making it a great option for anyone planning ahead and looking for an affordable, centrally located living space with modern essentials in a quiet residential setting. (id:50886)
Century 21 Heritage House Ltd.
9 Everton Drive
Guelph, Ontario
Step into luxury with this executive-style 4-bedroom home, with over 4,500 sqft of finished space, designed to impress inside and out. From the moment you enter the soaring two-storey foyer,( with 9 ceilings on every floor)you'll feel the warmth and elegance that carries throughout. The main living and dining areas feature a stunning coffered ceiling, while the massive culinary kitchen offers a separate coffee and beverage counter-perfect for entertaining. And the view out from this space is fantastic. The fully finished walkout basement is a dream, complete with a salon, 4-piece bathroom, exercise room, and office/den (currently used as a 5th bedroom). This level could even be utilized as a future in law suite. Step outside to discover breathtaking ravine, forest, and trail views, best enjoyed from the expansive deck or the lower patio with a hot tub, thoughtfully sheltered by a rainwater gathering system protecting you from the elements. Upstairs, the open-concept family room is ideal for relaxing, while the spacious primary suite boasts a luxurious 5-piece bathroom. 2 of the other spacious bedrooms enjoy the convenience of a Jack n Jill bathroom. With concrete walkways, a convenient location just minutes from the library, and exceptional design features throughout, this move-in ready home offers the perfect blend of style, comfort, and function. (id:50886)
Homelife Power Realty Inc
1411 Mcgregor Ave
Thunder Bay, Ontario
Vickers Park Gem: Your New Home Awaits! Welcome to this charming 2+1 bedroom home in Vickers Park! With over 1000 sq ft, a newly renovated 4pc bath, updated windows and shingles, and a detached garage on a 50ftx108 lot, this property offers comfort and convenience. The partially finished basement is ready for your personal touch. Enjoy bright living spaces, century wood charm, and a prime location just steps from the updated Vickers Park, mature trees, a quiet street, and great schools. Perfect for a young couple, individual, or retired couple seeking a wonderful place to call home (id:50886)
Royal LePage Lannon Realty
906 - 250 Davis Drive
Newmarket, Ontario
Absolutely Stunning 2 + 1 Bed/2 Bath Condo In Central Newmarket! Renovated Throughout, This Fabulous Unit Boasts Over 1100 Square Feet With A Sensational Chef's Kitchen With Quartz Counters, Stainless Steel Appliances, Chic Tile Backsplash & Huge Centre Island/Breakfast Bar. Bright Living/Dining Rooms With Pot Lights. Spacious Bedrooms Including Generously Sized Primary Bedroom With Walk-In Closet & Updated 3-Piece Bathroom Plus Additional Den/Office Space. Other Features Include Updated Main Bath & Light Fixtures Throughout, Ensuite Laundry, Locker & 1 Underground Parking Space. Conveniently Located To All Newmarket Has To Offer Including Main Street, Upper Canada Mall, Transit, Restaurants, Schools, Parks & So Much More! (id:50886)
RE/MAX Hallmark York Group Realty Ltd.
1078 Lawson Road
London North, Ontario
Welcome to 1078 Lawson Road-a home that gives you a ton of space, smart layout options, and amazing value. This 4-level backsplit has room for growing families, multi-generational living, or anyone who wants extra space to work, play, and relax. The main home offers 3 bright bedrooms and 1.5 bathrooms on the upper levels. The lower two levels can be used as a separate in-law suite, complete with its own living room, kitchen, bathroom, and three more rooms that can be bedrooms or anything else you need. Think home offices, study rooms, a gym or yoga space, craft or game rooms, or tons of storage-the options are wide open. This home also comes with important updates already done for you: Metal roof (2018), New HVAC/AC and tankless water heater (2024), Reverse osmosis drinking water system in the kitchen. The layout gives you lots of privacy between levels, making it easy for larger families or blended households to live comfortably. With so much usable square footage, this home is move-in ready now, and you can update it over time to build even more value and equity. The backyard is fully fenced, great for kids or pets. You're also within walking distance to Wilfrid Jury Public School and Frederick Banting High School. Western University, Sherwood Forest Mall, the London Aquatic Centre, Costco, parks, and everyday shopping within 10mins. If you're looking for space, flexibility, and long-term value, 1078 Lawson Road is the perfect fit. This home offers you the perfect chance to buy a LOT of living space with upside potential when you're ready. Competitively priced- it's definitely worth a look! (id:50886)
Thrive Realty Group Inc.
V/l Richelieu
Lasalle, Ontario
Official plan shows these as residential building lots, currently zoning is Agricultural. Great opportunity for investment in future building lots in prime LaSalle area (160 FTx106 FT), close to all amenities, schools and shopping.Buyer(s) to verify services, permits, survey, lot lines, and current taxes. (id:50886)
Kolachi Realty Inc. Brokerage
147 Povey Road E
Centre Wellington, Ontario
Welcome to 147 Povey Rd-Fergus, this luxury upgraded home features spacious elegance. Eat in kitchen overlooks the great room and walk out back yard. The four bedroom home boasts ensuite baths, walk in closets and convenient second floor laundry. Upgrades include potlights, kitchen backsplash and separate side entrance to the basement with potential for additional income or in-law suite. (id:50886)
New World 2000 Realty Inc.
117 Gear Avenue
Erin, Ontario
Brand new townhouse with Walkout basement and tons of Upgrades ! Prime Location ! plus Hard to find Spacious townhome featuring WALK OUT basement, 9 FT. ceilings, private backyard, Driveway/Garage ! Large Door Entry, Boasting 3 Spacious Bedrooms plus Modern elegance open concept kitchen with large Granite Countertop, Large Breakfast Area, Direct access to the beautiful Deck with good size backyard, Large Bedrooms with Walk in Closet...list goes on. Steps To Public School, Recreation Belfountain conservation area, Forks of the Credit Provincial Park, Captivating natural landscapes, trails meander through the forested terrain and rolling hillside with freshwater springs and creeks, an ideal backdrop for countless recreational activities in the area, plus future master planned Community. Don't miss out this great opportunity ! Only minutes from access hwy 10, modern amenities, conveniences & future hwy 413 (id:50886)
Homelife Maple Leaf Realty Ltd.
10 Gibson Drive
Erin, Ontario
Beautiful 4-Bedroom Home for Lease - Available December 15, 2025. Welcome to this stunning, nearly new 4-bedroom, 3-bathroom home featuring modern finishes and spacious living areas throughout. Just 1 year old, this property offers comfort, convenience, and style in an ideal location close to schools, grocery stores, public transit, recreation facilities, and restaurants. The main floor boasts hardwood flooring, a bright living and dining area, a den/home office, and a modern eat-in kitchen complete with a large island and breakfast area - perfect for family gatherings and entertaining. Upstairs, you'll find 4 generous bedrooms and the convenience of laundry on the second floor. The primary suite includes an ensuite bath and ample closet space. Additional features include a double-car garage, 4 total parking spaces, and a beautifully maintained exterior. (id:50886)
Homelife/miracle Realty Ltd
576 Kortright Road W
Guelph, Ontario
Stunning Detached Home on a Premium 60-Foot Lot - Minutes from the University for lease! Welcome to this beautifully maintained detached home, perfectly positioned on a spacious 60-foot wide lot in a highly sought-after neighborhood. Just minutes from the University and steps from public transit, restaurants, and more, this home offers an exceptional blend of comfort and convenience. Main Features:Engineered Hardwood Flooring throughout the main and second floors. Freshly Painted interior in modern, neutral tones. Bright Kitchen with stainless steel appliances, breakfast area, and ample cabinetry. Spacious Living Room ideal for relaxing or entertaining. Formal Dining Room - perfect for gatherings or easily convertible to a home office. Upper Level:3 generously sized bedrooms. Large Primary Bedroom with a renovated 3-piece ensuitePlenty of closet space and natural light throughout. Finished Basement:1 additional bedroom (currently used as a game room)3-piece bathroom. Cozy recreation room perfect for movie nights or a home gym. Exterior:Extra-deep backyard - ideal for outdoor entertaining, gardening, or future expansion. Situated in a quiet and family-friendly neighborhood. Please note, We are currently NOT considering upcoming School year (May 2026) move in. (id:50886)
First Class Realty Inc.
10 Grills Road
Kawartha Lakes, Ontario
Beautifully Designed Custom Built Lakefront Cottage With Stunning Views! This One Of A Kind Residence Offers An Impressive Layout Featuring Gourmet Kitchen With Oversized Centre Island, Top-Of-The-Line Stainless Steel Appliances, Calacatta & Quartz Countertops & Ample Storage. Stunning Great Room With Soaring Cedar Cathedral Ceiling, Extra Large Windows, Walk-Out To The Deck & Cozy Living Area With Renaissance Wood Burning Fireplace. Enjoy The Bright Main Floor Primary Suite With Spa-Like 5-Piece Ensuite & Walk-In Closet. Loft With Floor To Ceiling Windows Showing Off The Peaceful Lake Views, Vaulted Ceiling, Wet Bar & 3-Piece Bathroom - A Relaxing Space To Entertain In! Finished Walk-Out Basement Complete With Spacious Recreation Room, Kitchenette, Sizable Bedrooms With Large Above Grade Windows, Full Bathroom & Bonus Tandem 2-Car Garage. Delightful Features To The Property Include Hydronic Heated Floors Throughout, Meticulously Maintained Boathouse With Electricity & Marine Rails, Private Dock, Built- In Sonos Audio System, Automated Blinds & Outdoor Screens, Main Floor Laundry, Direct Garage Access, Recently Paved Driveway & So Much More! Whether You're Looking To Catch The Gorgeous Sunrise, Enjoy Fishing On The Lake Or Relax With Family & Friends This Breathtaking Property Is Sure To Please! (id:50886)
RE/MAX Hallmark York Group Realty Ltd.
11 - 20 Lagerfeld Drive
Brampton, Ontario
Excellent Entire Stacked Townhouse for LEASE. Features 2 bedroom, 2.5 bath, 1 car parking, 1 locker and more. The desirable floor plan offers an abundance of natural light with large windows and neutral finishes. The open concept design features a functional kitchen, including a large island, that overlooks a perfectly arranged Living/Dining room. The Living Room provides great space for additional seating. The primary suite is located on the second level and boasts a walk-in closet and a 3 piece ensuite. Bedroom 2 further has closet and very spacious, and second floor has another bathroom and laundry room. This Residence Is Thoughtfully Designed For Your Convenience, With Direct Access To Mount Pleasant Go Station For Stress-Free Commuting. Nearby, You'll Find Shopping, A Library, Grocery Stores, Parks, Restaurants, Schools, and Major Highways and more. (id:50886)
Homelife/miracle Realty Ltd

