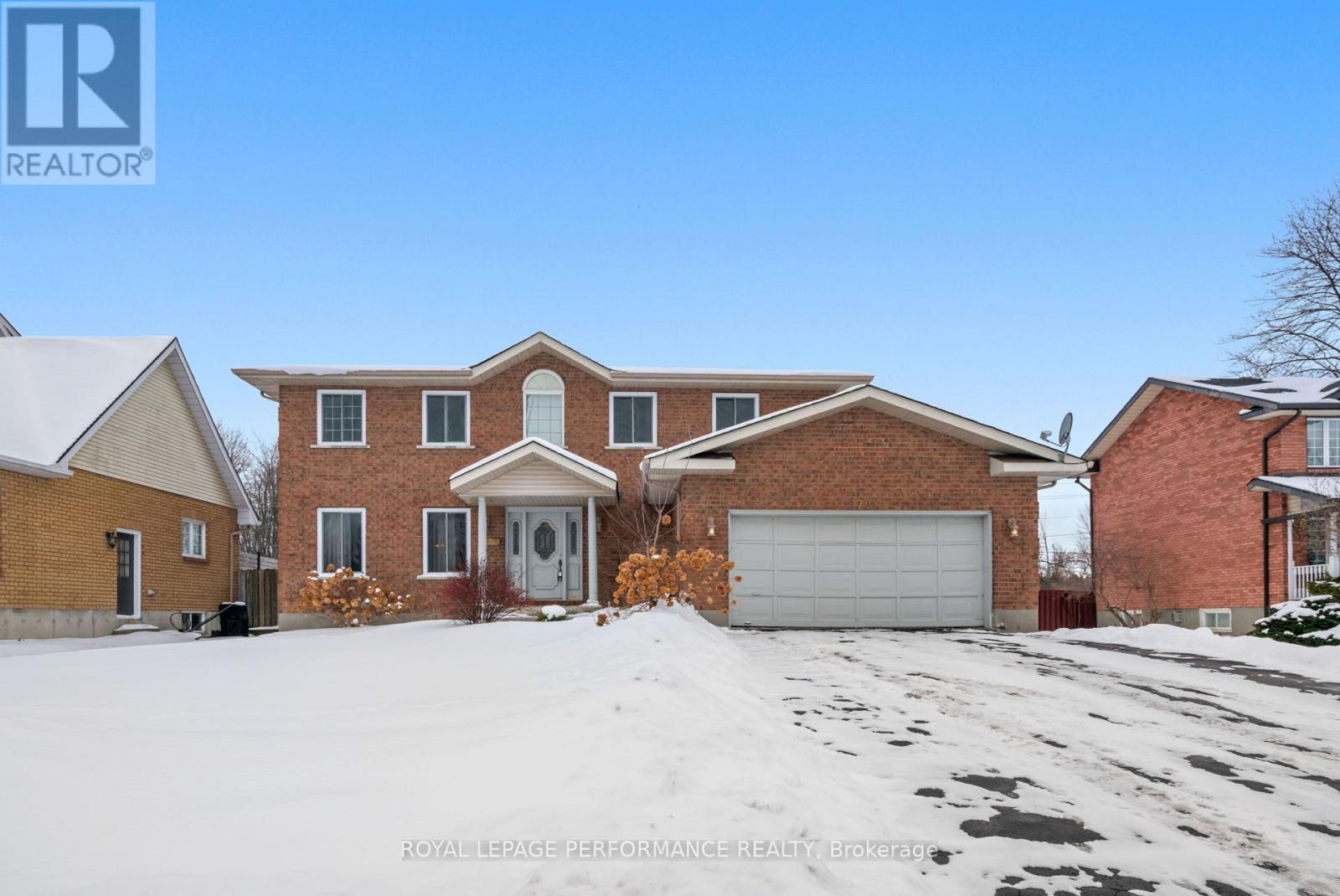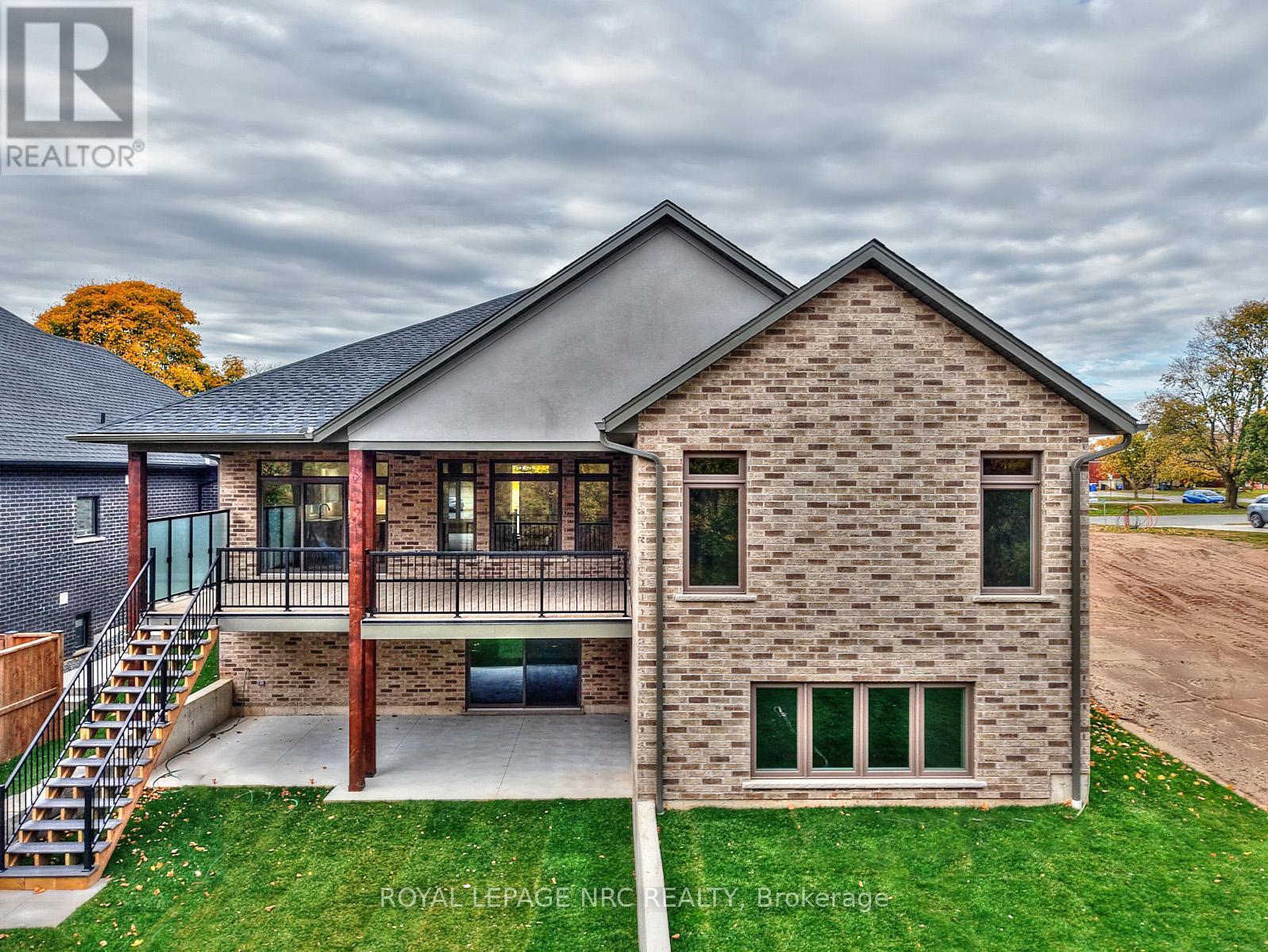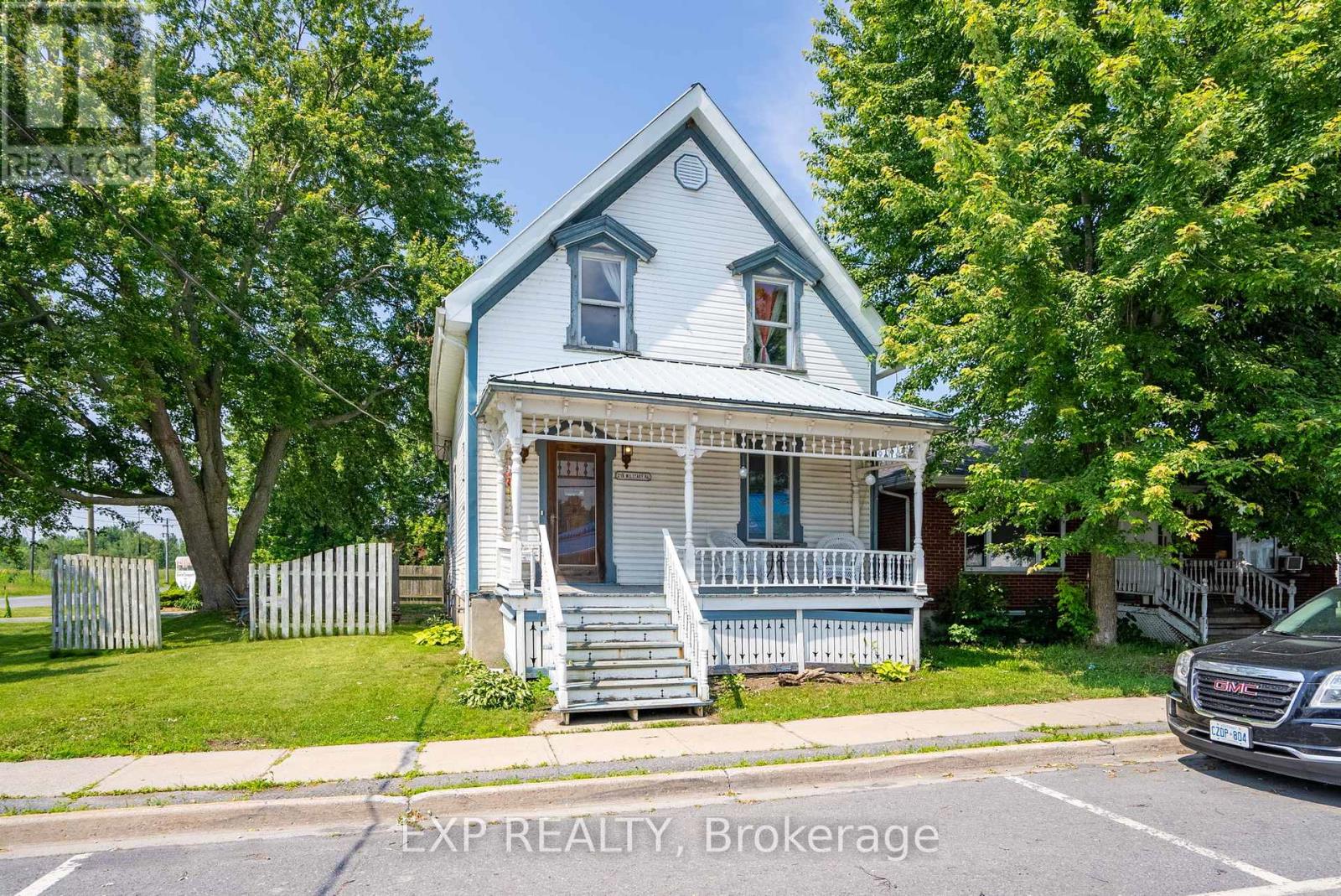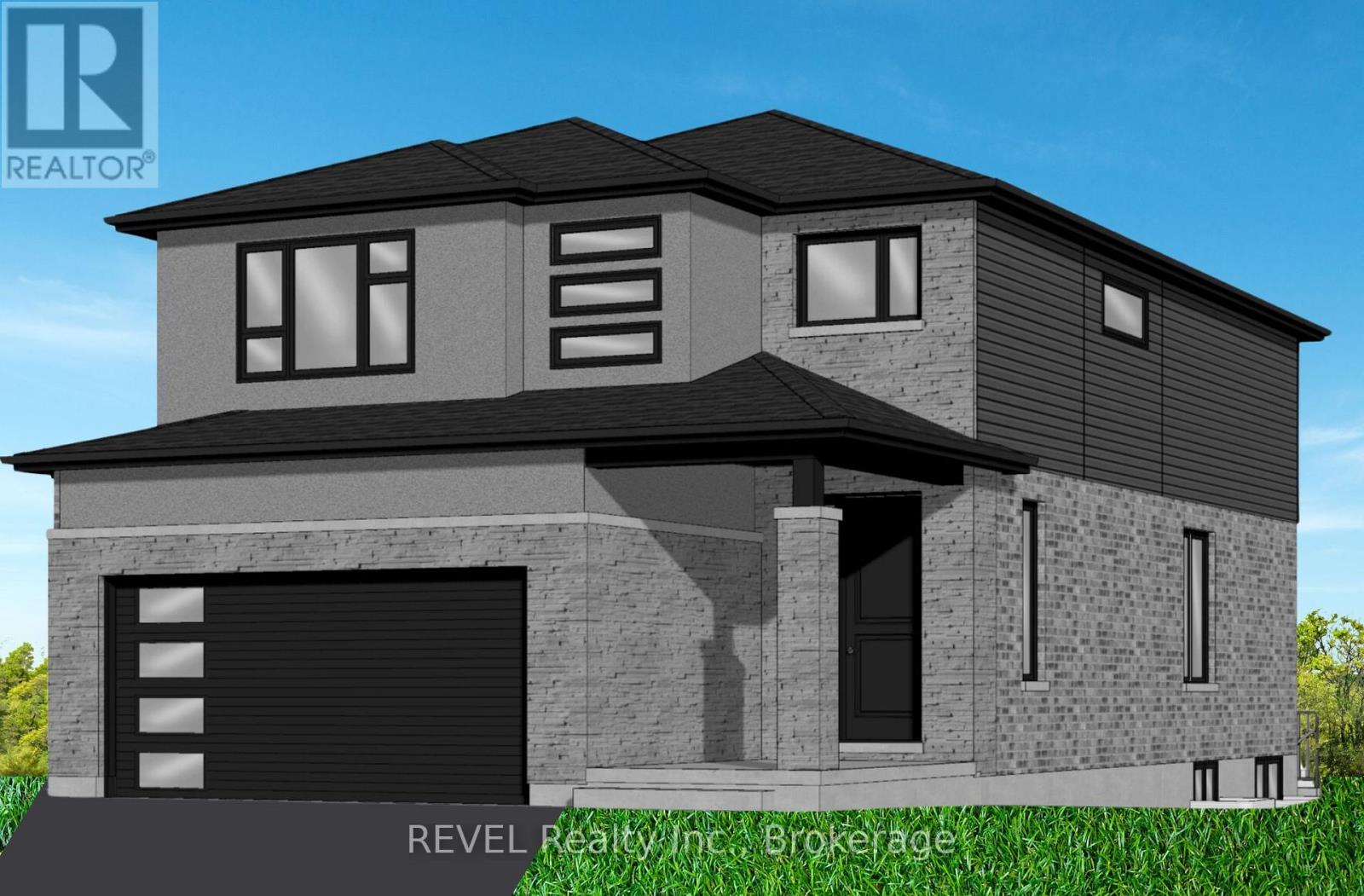70 Dudhope Avenue
Cambridge, Ontario
Located in a serene, family-friendly community, this charming bungalow offers both character and potential. The generous yard, ideal for gardening enthusiasts, includes a practical storage shed and a majestic maple tree that provides shade and a peaceful retreat. A long tandem driveway accommodates 2-3 vehicles. Spanning over 895 sq. ft., the interior features 3+1 bedrooms and a full bathroom. The partially finished basement offers additional customization options, including space for a fourth bedroom. Recent updates include the roof (2006), doors and windows (2003), and furnace and air conditioning (2013). This home is conveniently situated near schools, parks, and essential amenities, with easy access to Highway 8, making it a perfect fit for growing families or smart investors. (id:50886)
M1 Real Estate Brokerage Ltd
209 - 7277 Wilson Crescent
Niagara Falls, Ontario
Welcome to Niagaras Latest Urban Retreat! Experience modern living in this pristine 480 sq ft condominium, ideally positioned in the heart of Niagara Falls. This never-lived-in unit boasts an efficient one-bedroom, one-bathroom layout, perfect for professionals or those seeking a stylish, low-maintenance lifestyle.Step into a world of elegance with high-end finishes throughout this contemporary space. The open-plan living area is bathed in natural light, featuring 9-foot smooth ceilings that enhance the sense of space. The sleek, modern kitchen is equipped with stainless steel appliances, quartz countertops, flat-panel cabinetry that extends to the ceiling, and a stylish tiled backsplash. Wide plank designer flooring flows seamlessly throughout the unit, adding a touch of luxury and durability.Relax in the cozy bedroom designed with wood flooring and a spacious closet, providing ample storage solutions. The bathroom echoes the units modern aesthetic with porcelain tiles, an undermount sink, and premium fixtures.This condo offers ultimate convenience, located steps from public transit and just minutes from major retail stores such as Costco, Winners, Walmart, and Metro. With the exciting new Niagara Falls hospital nearby and the iconic Falls just a short drive away, this location is as practical as it is appealing.Ideal for those who value design and convenience, this condo is a perfect blend of style and functionality. Make it yours today and step into the vibrant Niagara lifestyle! **** EXTRAS **** Brand New Appliances including Washer/Dryer combination unit for the ultimate in convenience. (id:50886)
RE/MAX Niagara Realty Ltd
209 - 7277 Wilson Crescent
Niagara Falls, Ontario
Modern Urban Living in Niagara Falls! Discover the convenience and style of this brand-new, 480 sq ft condo, perfectly located near shopping destinations like Costco and Walmart, and just minutes from the upcoming Niagara Falls hospital and the Falls itself. This one-bedroom, one-bathroom unit features 9-foot ceilings, a modern kitchen with stainless steel appliances, quartz countertops, and designer flooring throughout. Enjoy the practicality of ensuite laundry and proximity to public transit. Ideal for professionals or anyone seeking a chic, maintenance-free lifestyle. Lease this gem today and experience Niagara at its best! (id:50886)
RE/MAX Niagara Realty Ltd
215 - 710 Cotton Mill Street
Cornwall, Ontario
Discover this exceptional 1440 sqft corner unit at the Cotton Mill Condos, blending modern elegance with industrial charm. Boasting 14-foot ceilings, exposed beams and brick, and an abundance of natural light from expansive windows, this open-concept home offers a truly unique living experience. The unit features 2 spacious bedrooms and 2 bathrooms, including a private ensuite, as well as a separate den ideal for a home office or extra living space. Enjoy direct access from your private walk-up staircase leading to your dedicated parking spot, offering ultimate convenience. Wall-to-wall patio doors open to a large deck, perfect for entertaining or unwinding outdoors. As a resident, you'll enjoy premium amenities, including a rooftop patio with stunning views, a fitness room, guest accommodations, elevators, and storage. Located near the waterfront, bike paths, and a variety of local conveniences, this unit offers the perfect blend of lifestyle and location. (id:50886)
Century 21 Shield Realty Ltd.
1701 Blakely Drive
Cornwall, Ontario
This 4+1 and 2.5 bath home is located in the most desirable neighborhood of Riverdale. Main floor features 2 living areas, dining, kitchen, laundry and a 2 piece bath. Upstairs has the primary bedroom with ensuite 3 other bedrooms and 3 piece bath. Basement has a big rec room, bedroom, storage and a rough-in for a bathroom. Roof shingles 3 years old. Most windows are about 6 years old. Covered area 2472 sq ft and year built is 1987. (id:50886)
Royal LePage Performance Realty
1125 Balfour Street
Pelham, Ontario
Stunning brand new luxury bungalow home -The Balfour- crafted by renowned Mabo Westside Construction Ltd., blending elegance with impeccable design offering 3 Bedrooms, 3 Baths and loaded in features including a sophisticated exterior with architectural stone and stucco accents, durable brick siding, insulated double garage with in-floor heating too. Walk-out from your lower level, enjoy 9-ft ceilings up and down on both floors gives such a sense of grandeur. Approach through the fiberglass front entry door with sidelights and transom, set under GAF Timberline shingles, and step onto the inviting covered front concrete porch. The backyard offers a spectacular 27'8"" x 13'8"" covered deck with Tufdek flooring, a partly vaulted aluminum ceiling with pot lights, and a BBQ hookup perfect for outdoor living with private, lush views and no rear neighbours. Inside, the Great Room is the heart of this home, featuring a vaulted ceiling and a trendy Napoleon gas fireplace dressed in custom stonework, with a wood mantle and cabinetry below. The open-concept layout is adorned with engineered hardwood flooring, elegant 5-1/4"" baseboards, and upscale finishes throughout. The Chef's Kitchen is both beautiful and functional, boasting quartz countertops, a classic white backsplash, and an oversized center island ideal for gatherings. The Primary Bedroom suite is a serene escape, offering a spacious walk-in closet and an ensuite bath with a glass-tiled shower, complete with a rain head and hand shower for a spa-like experience. The lower level provides an additional finished 1,300 sq. ft. of versatile inviting space, with heated floors, an 8-ft wide patio door walk-out. This level includes garage access, a spacious Family Room, Games Room, an additional Bedroom, 3-piece bath, Exercise Room, and a rough-in for a wet bar, ideal for guests or multi-generational living. Move-in ready luxury home, complete with Tarion warranty, for your peace of mind! Happy New Year right here! (id:50886)
Royal LePage NRC Realty
91 Saint George Street
Welland, Ontario
Discover Your Dream Home at 91 Saint George Street, Welland Welcome to this enchanting storey-and-a-half residence that truly embodies charm and modern living. With 3 spacious bedrooms and 2.5 well-appointed bathrooms, this home offers a perfect blend of comfort and style. Step inside to find a thoughtfully designed main level featuring an open-concept kitchen and dining area, seamlessly connected to a generous living room. Ideal for both entertaining and relaxation. Large windows throughout the home invite an abundance of natural light, creating a warm and inviting atmosphere. This property has been meticulously renovated, showcasing elegant white oak luxury vinyl flooring, fresh paint, and a variety of tasteful updates that enhance its appeal. A standout feature of this home is the garage, which has been transformed into a versatile living space, providing potential for an in-law suite or a rental unit. In addition, you'll benefit from a covered double carport and ample parking for up to 8 vehicles, making it perfect for accommodating family and guests. The fully finished lower level offers additional living space, ideal for a recreation room or extra storage. Located just steps away from the picturesque canal, as well as schools, shopping centers, and a wealth of amenities. This home is perfectly situated for convenience. Enjoy the luxury of a spacious, fully fenced yard with the added advantage of no side neighbors, providing you with a sense of privacy and tranquility. Don't miss the opportunity to make this unique property your own. Schedule your showing today. This gem will not last long! (id:50886)
Royal LePage NRC Realty
216 Military Road
South Glengarry, Ontario
Welcome to this two-storey century home located in the historic village of South Lancaster, Ontario. This charming residence features three well sized bedrooms, including a large master suite with a vaulted ceiling, walk-in closet, and a private staircase to the main floor. With two full bathrooms and a fully finished basement, this home offers ample space for comfortable living. The property exudes original charm and character, highlighted by intricate hardwood patterns in the floors. A portion of the yard is fenced in, providing a private outdoor space. Enjoy the convenience of being within walking distance to shopping and many other amenities. Don't miss the chance to own a piece of history with this captivating home! (id:50886)
Exp Realty
21929 Main Street
North Glengarry, Ontario
Excellent Investment Opportunity! This well-maintained duplex in Glen Robertson is currently vacant and ready for occupancy whether by tenants or an owner-occupant. The spacious main unit features 3 bedrooms, 2 bathrooms, a bright, well-appointed kitchen adjacent to the dining area, and a generous living room. The second unit offers 2 bedrooms, a 3-piece bathroom, a comfortable living room, and an eat-in kitchen. Previously rented at $1,100, the second unit provides solid income potential, while the main unit could generate $1,500 per month. Both units have separate Hydro and Gas meters, allowing tenants to cover their own utilities. Each unit is equipped with its own natural gas furnace (2012) and a new hot water tanks (2024). With a potential gross income of $31,200 per year and an estimated net income of $25,100, this property offers a solid 8.1% cap rate. (id:50886)
Decoste Realty Inc.
7303 Majestic Trail
Niagara Falls, Ontario
Experience luxury and comfort in this stunning 2,122 sq. ft. two-story home to be built on Majestic Trail in Niagara Falls. Nestled on a premium pie-shaped lot with no rear neighbours, this meticulously designed home features modern construction with brick and board & batten, a fully sodded lot and a covered rear deck. The interior boasts engineered hardwood and ceramic floors. A luxurious kitchen with quartz countertops, soft-close cabinets, and under-cabinet lighting adorns the kitchen with patio sliders. The kitchen opens up to a lovely main-floor living room, powder room and front foyer. The second floor offers a conveniently located laundry room, 4pc bathroom, and 4 spacious bedrooms, including a primary suite with its own ensuite featuring a free-standing tub and a glass-tiled shower. Enjoy modern conveniences such as an open-to-below staircase, a high-efficiency gas furnace, and an owned on-demand hot water heater. With its elegant finishes and thoughtful design, this home is perfect for families looking for style and comfort! (id:50886)
Revel Realty Inc.
7311 Majestic Trail
Niagara Falls, Ontario
Experience luxury and comfort in this stunning 2,122 sq. ft. two-story home to be built on Majestic Trail in Niagara Falls. Nestled on a premium lot with no rear neighbours, this meticulously designed home features modern construction with brick and board & batten, a fully sodded lot, a covered rear deck, and a separate entrance walk up from the basement. The interior boasts engineered hardwood and ceramic floors. A luxurious kitchen with quartz countertops, soft-close cabinets, and under-cabinet lighting adorns the kitchen with patio sliders. The kitchen opens up to a lovely main-floor living room, powder room and front foyer. The second floor offers a conveniently located laundry room, 4pc bathroom, and 4 spacious bedrooms, including a primary suite with its own ensuite featuring a free-standing tub and a glass-tiled shower. Enjoy modern conveniences such as an open-to-below staircase, a high-efficiency gas furnace, and an owned on-demand hot water heater. With its elegant finishes and thoughtful design, this home is perfect for families looking for style and comfort! (id:50886)
Revel Realty Inc.
24 Coronation Drive S
Port Colborne, Ontario
This immaculate 3-bedroom home on a spacious 93 x 250 lot offers charm, functionality, and endless possibilities. The bright living room and brand-new kitchen with updated appliances make family time enjoyable, while the cozy basement recreation room with a new wood-burning fireplace provides an efficient heat source, warming the entire house in under an hour during winter. Recent renovations have made the home dry, cozy, and inexpensive to maintain. With a large family room, oversized double-attached garage, two storage sheds, and a beautifully landscaped backyard complete with a patio and gazebo, this property is both practical and inviting. Significant updates include newer windows (most in 2020), a 2 year old owned hot water heater, a new air conditioner, updated wiring with two 100-amp panels, all LED lighting, updated plumbing within the last five years, a new kitchen with a gas-electric stove, updated bathrooms, and new interior and exterior doors. For hobby farm enthusiasts, the property boasts over 20 truckloads of rich organic triple-mix garden soil, raised garden beds, plant support arches, two greenhouses, five rainwater cisterns, and two garden sheds. The chemical-free gardens, enriched with organic fertilizers from Mennonite farms, offer incredible income potential. The seller will leave all garden tools and share their client database, making this a turnkey opportunity to continue a thriving, unofficial farm business. The oversized lot also offers a unique opportunity to add an Auxiliary Dwelling Unit (ADU), perfect for generating extra rental income or as a guest house. Located near all amenities and Nickel Beach, this home is ideal as a family residence, hobby farm, or rental investment. More details in the attached documents. Don't miss this rare opportunity! **** EXTRAS **** Incredible OPPORTUNITY for anyone who appreciates organic grown food and income potential! Please refer to the list of plants, fruits, vegetables on the property, as well as a complete List of update, and more in-depth property description. (id:50886)
RE/MAX Niagara Realty Ltd












