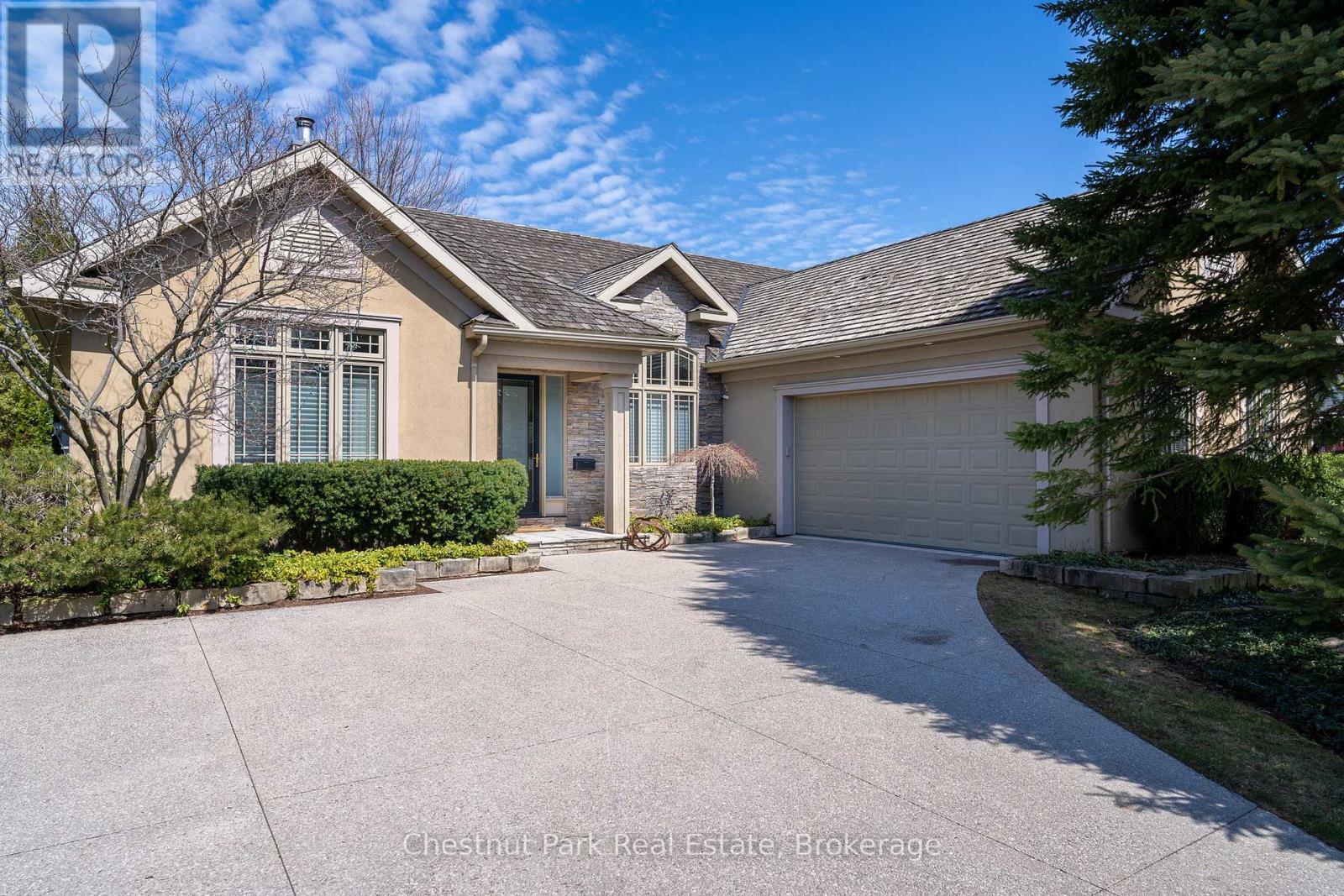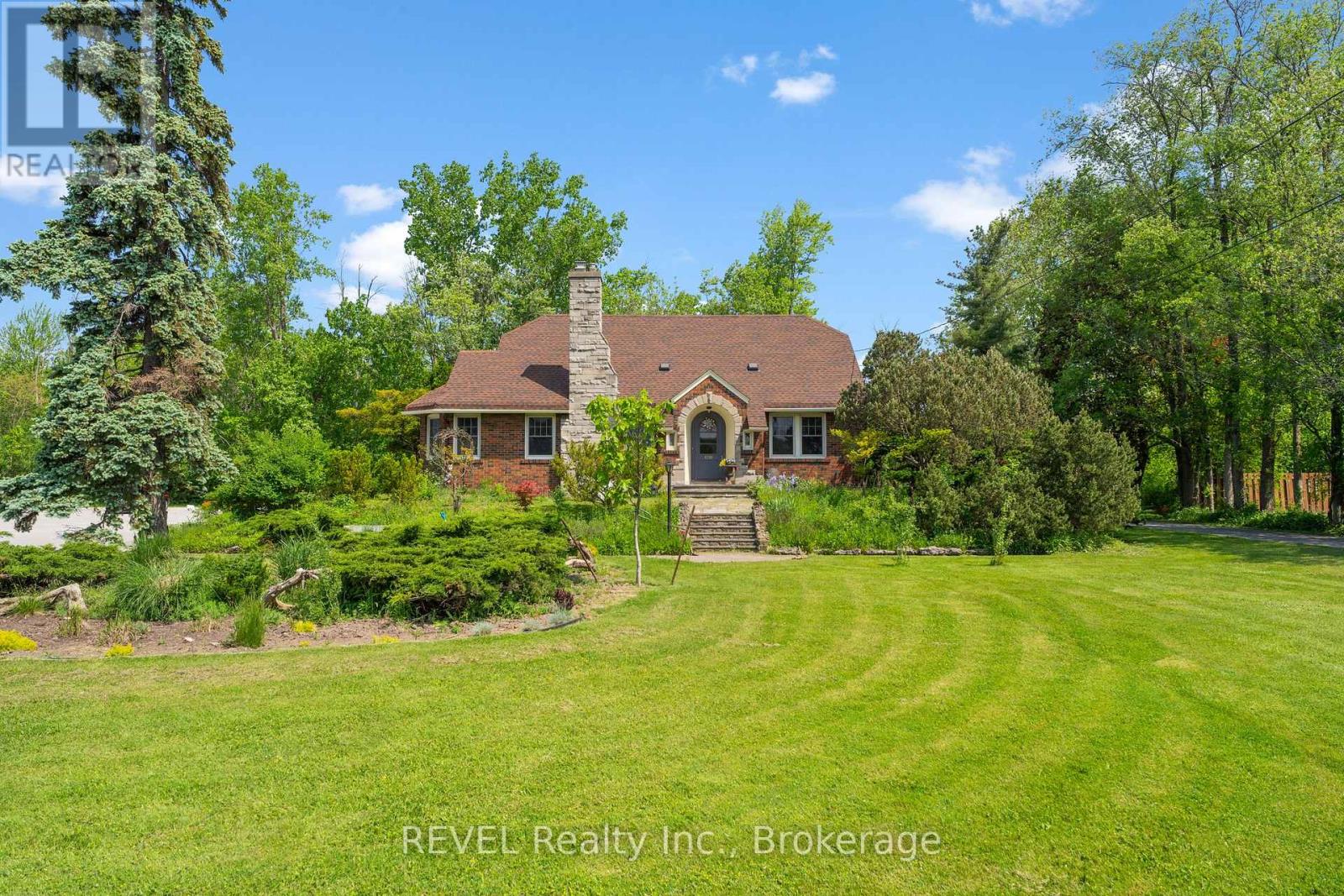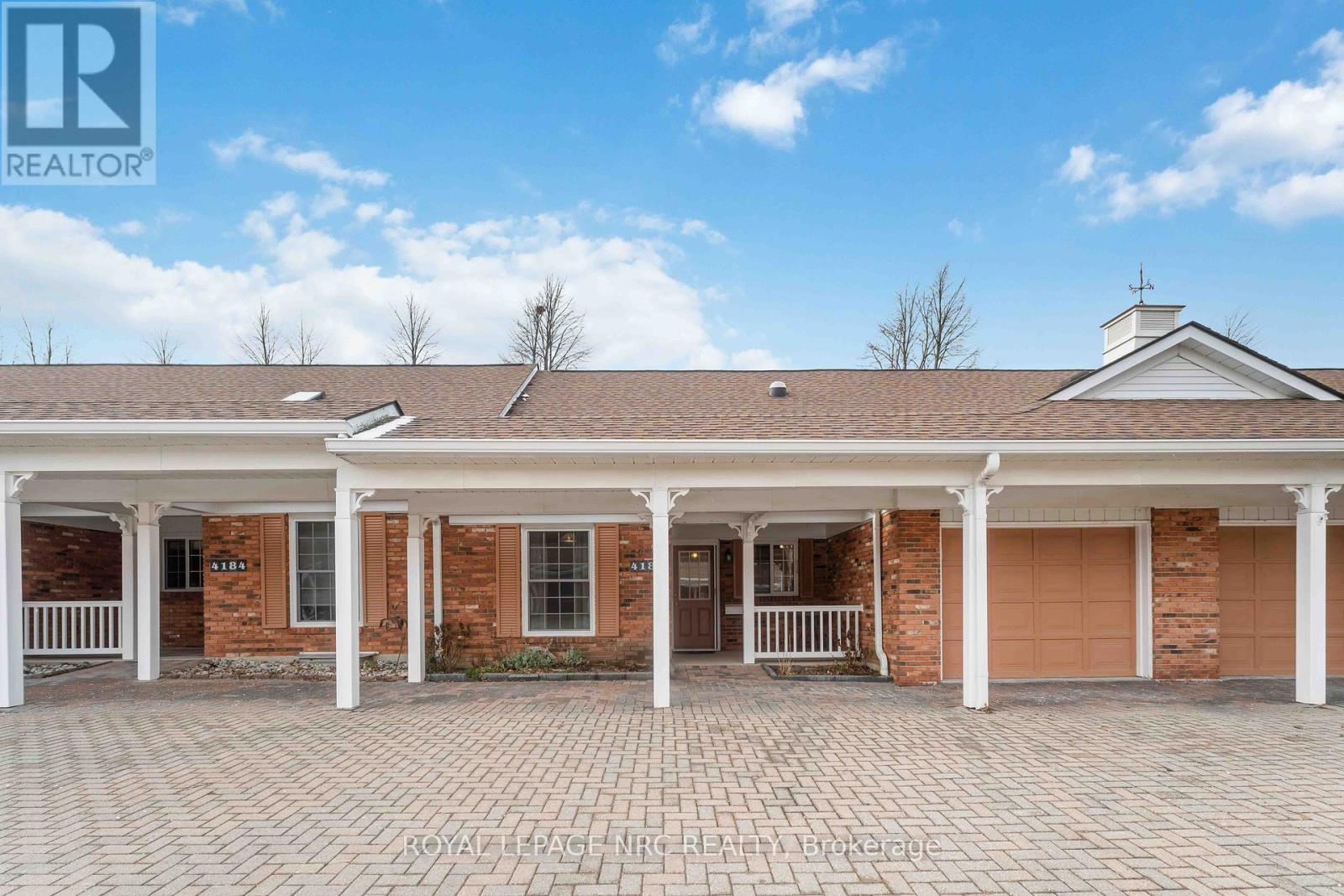65 Parkview Road
St. Catharines, Ontario
This turn-key, fully renovated triplex offers a perfect blend of modern updates and strong financial performance with a 6.73% cap rate and 23.82% expense ratio. Featuring one (1) spacious 3-bedroom unit and two (2) stylish 2-bedroom units, this triplex is fully rented with exceptional tenants and allocated to 1,941 square feet. In a prime central St. Catharines location, walking distance to Prince of Wales Public School, Lester B. Pearson Park, and the shops along Facer Street, with the added convenience of easy highway access to the Q.E.W. and just minutes to the downtown. Updates include: Main Floor Unit Renovation (2020 kitchen, bathroom, floors, windows and doors), Second Floor Unit Renovation (2020 kitchen, bathroom, foors, windows and doors), Lower Level Unit Renovation (2022 kitchen, bathroom, flooring, plumbing, lighting), Asphalt Shingle Roof (2018), Front Porch (2018), Interlock Driveway, Side Courtyard and Backyard Patio, fencing and gates (2019), Boiler (2020), Soft, Eaves, Flashing, Downspouts (2021), Plumbing New Sewer Lateral (2022), Electrical Breaker Panels separated for each individual unit (2022). The recent upgrades and low maintenance requirements make 65 Parkview Road an attractive opportunity for investors. Properties like this don't hit the market often. Don't miss your chance to own one of the nicest triplexes on the market! (id:50886)
Royal LePage NRC Realty
6 - 450 Carlton Street
St. Catharines, Ontario
Welcome to Pearson Park Condominiums. This bright, light one bedroom condo unit has been recently upgraded with newer flooring, bathroom, kitchen and appliances. Freshly painted throughout. $1450/month INCLUSIVE of heat, hydro and water. Tenant to pay own internet. One parking spot and locker/storage is included. Located in a quiet north end building, just steps away from Pearson Park, library and Aquatic Centre. Conveniently located, close to public transportation, schools, restaurants, Fairview Mall and Walmart. Quick highway Access to QEW. This move-in ready first floor lower unit features large east facing windows, giving it loads of natural light in main living areas. The building also offers coin-operated or phone app laundry just across the hall and intercom entry system. (id:50886)
Boldt Realty Inc.
384 Urstadt Street
Georgian Bluffs, Ontario
Welcome to this stunning contemporary bungalow nestled in the highly coveted area of Georgian Bluffs! Boasting a captivating exterior with modern clean lines, this one-of-a-kind property is sure to turn heads. This home was designed and built by 'Urstadt Construction' and features an impressive floor plan with three main floor bedrooms, a sleek bathroom, and an open-concept living space. The updated kitchen is a chef's dream, adorned with beautiful stainless steel appliances, while the bright dining room, illuminated by skylights, leads to a spacious tiered deck - perfect for outdoor entertaining. Enjoy the convenience of a main floor laundry, storage cabinets, and garage access. The lower level offers ample natural light through extra-large windows, highlighting the expansive finished recreation room, additional bathroom, and storage areas. A generously sized utility room provides space for your workshop or hobbies and includes a workbench for your tools. Plus, enjoy practical walk-up access to the side yard. With a brand-new metal roof installed in 2021. The geothermal heat pump provides economical, quiet and clean heating and cooling year round. NO oil or propane or natural gas bills. Sellers hydro cost are approx. $80 per month. This lovely home is as stylish and ready for you to move in and make it your own! Schedule your viewing today. (id:50886)
RE/MAX Grey Bruce Realty Inc.
4396 Shuttleworth Drive N
Niagara Falls, Ontario
This end-unit freehold townhome built in 2018 is attached only by the garage with a double wide driveway for off street parking & a fully fenced backyard. This is the perfect opportunity for an in-law set-up or potentially rent the basement which is fully finished with extra kitchen & 2 full bathrooms. The home is 2145 sqft of above grade living area which boasts vaulted ceilings on the main floor in the office & in the great room which is open to the kitchen & dining area with access to the backyard. The open concept floor plan is ideal for entertaining. There is a spacious main floor primary suite complete with a soaker tub, separate shower & walk-in closet. On the second level you will find 2 further bedrooms, a full bath & a loft area which has been enclosed & currently being used as an extra bedroom. The oversized double car garage provides plenty of storage space with access to the backyard. The mud room hosts the laundry on the main level with easy access to the basement where you will find a large finished rec room, 2 rooms currently being used as bedrooms (no egress windows) & 2 full bathrooms! There is also a rough-in for a second laundry area & an upgraded 200Amp panel. This home is close to everything that Niagara Falls has to offer, the Chippawa marina and river, the casino, easy highway access, USA shopping, world class golf courses & wineries and so much more! (id:50886)
Century 21 Heritage House Ltd
225 Shakespeare Drive
Waterloo, Ontario
This rare offering of a semi-detached condo in the prestigious Old Beechwood area boasts unparalleled convenience and charm. Featuring five spacious bedrooms and 2.5 modern washrooms, this home is perfect for families or investors. Secure parking with one garage space and an additional driveway spot. Prime Location within walking distance to University, Waterloo Parks, top-rated schools, shopping centers and transit options. Part of a small, well-managed condo corporation. Status certificate has been ordered. New Water Heater and Water Softener ensuring comfort and efficiency. Furnace: Less than 5 years old. New Flooring and Fresh Paint: Recently updated for a contemporary look. Renovated Kitchen and Bathrooms. Income Property: Currently tenanted with responsible renters who pay $4200 monthly. offering immediate rental income. Current lease ends September 2024. Enjoy the tranquility and community feel of Old Beechwood, a sought-after neighborhood known for its mature trees and friendly atmosphere. Don't miss out on this exceptional opportunity to own a piece of Old Beechwood. Whether you're looking for a family home or a lucrative investment property, this condo has it all. (id:50886)
Homelife Power Realty Inc
135 Augusta Crescent
Blue Mountains, Ontario
Discover the ultimate setting for entertaining and relaxation in this beautifully designed custom home located in the exclusive Monterra Estates community. Step outside to a spacious, private, treed backyard where you will find plenty of room for hosting gatherings, al fresco dining, or simply enjoying open skies in peace and tranquility. Surrounded by lush landscapes, this 3 bedroom, 2 1/2 bath bungalow with loft boasts timeless architecture, the warmth of natural lighting and expansive windows that create a direct relationship to the outdoors and meticulously designed interiors that exude classic sophistication. This home is in a prime location adjacent to the Monterra golf course and Georgian trail and is within easy access to the activities at Blue Mountain and the Village. Just a short drive along the shores of Georgian Bay will find you exploring Northwinds Beach and Thornbury. Head to the East approximately 10 minutes and you will find yourself in the historic town of Collingwood with access to all the amenities, restaurants and shopping. (id:50886)
Chestnut Park Real Estate
25 - 7181 Lionshead Avenue N
Niagara Falls, Ontario
Welcome to this stunning two-story family home in the exclusive Thundering Waters Community, just minutes from excellent schools, shopping,dining, golf courses, wineries, and parks. Step inside to fnd hardwood fooring throughout and a beautifully designed main foor. The gourmetkitchen features sleek stainless steel appliances, elegant countertops, a pantry, and a dinette area with a view of the love **** EXTRAS **** Upstairs, you'll discover a master bedroom retreat with a cozy sitting area and a luxurious 5-pc ensuite, including dual sinks, a separate shower,and a soaking tub. Three additional spacious bedrooms, each with convenient bathroom access. (id:50886)
RE/MAX Niagara Realty Ltd
7 Fedorkow Lane
Niagara-On-The-Lake, Ontario
Welcome home to this stunning designer bungalow located in the beautiful wine country of Niagara-on-the-Lake; in the quaint town of St David's. This beautiful bungalow, built in 2021, offers 1644 square feet of main floor living space with 3 bedrooms and 3 bathrooms. The main floor features a spacious open concept layout with 10' ceilings and 8' doors. The designer kitchen includes an oversized walnut island with wine fridge and built-in microwave, gas range/oven with matching stainless steel appliances included. The main floor primary bathroom boasts heated floors, double sinks, a soaking tub, and a spacious glass shower. The finished basement includes a rec room with fireplace and wet bar, guest bedroom, and full bathroom, providing additional living space for your family and guests. This home is situated in a convenient location close to many wineries, and the shops and restaurants in downtown Niagara-on-the-Lake. Close to the USA Queenston border, Niagara Falls New York Airport, Buffalo Airport, QEW. There are also many great shopping options nearby, as well as private schools, golf courses, and an indoor tennis and squash club just minutes away. The garage is equipped with an EV car charger, perfect for eco-conscious homeowners. The backyard is a private oasis with a covered porch featuring a fan to stay cool in the summer months, speakers to enjoy your favourite music, and a natural gas line for outdoor cooking as well as a cozy outdoor seating area with fire pit. Don't miss this opportunity to live in a great community perfect for retirees, families, and anyone looking to make new friends. Make this your new dream home in wine country Niagara-on-the-Lake. **** EXTRAS **** The first year of condo fees paid by seller (id:50886)
Revel Realty Inc.
116 Clare Avenue
Welland, Ontario
Welcome to this spacious and beautifully designed 2-storey home, offering over 3000 square feet of luxurious living space. Perfectly suited for family living, this home features 4+1 bedrooms and 4 bathrooms, providing ample room for comfort and convenience. The heart of the home is the open-concept kitchen, featuring a butler's pantry and flowing seamlessly into the large living and dining areas ideal for everyday living and entertaining. A convenient main-floor laundry room adds to the homes practicality. Step outside to a fully fenced yard, complete with a relaxing hot tub and spacious deck, offering the perfect setting for outdoor gatherings or quiet relaxation. The upper floor includes a well-appointed primary suite with an ensuite bathroom and walk-in closets, plus 3 additional generous-sized bedrooms and another full bathroom.The expansive fully finished basement includes an additional bedroom and bathroom, offering excellent potential for an in-law suite, guest area, or extra living space.With a beautifully landscaped yard, modern finishes, and a layout designed for both family life and entertaining, this home offers the perfect blend of comfort and luxury. Located in a desirable neighbourhood close to parks, schools, and amenities, this property is truly a must-see.Don't miss the chance to make this exceptional home yours, schedule a private showing today! (id:50886)
Coldwell Banker Advantage Real Estate Inc
41 Leeson Street
St. Catharines, Ontario
Welcome to a truly exceptional property that redefines luxury living. This oversized bungalow offers over 5,500 sq/ft of finished living space, featuring 6 spacious bedrooms, 4 bathrooms, and 2 fully equipped kitchens. Set on a rare double lot with breathtaking views of Toronto and the City of St. Catharines from the backyard, this home offers unparalleled space, convenience, and privacy. With a 3-car garage that boasts epoxy floors, a hoist & compressor, plus a detached garage, the property provides ample room for storage, parking, and even more specialized needs. Featuring 10-foot ceilings throughout the main floor and large windows that flood the space with natural light. Its equipped with 200 amps, 2 AC units, and 2 furnaces to ensure year-round comfort. The roof, windows, furnaces, and air conditioning units have all been recently updated, giving you peace of mind that this home is move-in ready. The master bedroom features vaulted ceilings and a cozy fireplace that adds a touch of warmth and elegance. The master ensuite offers high-end, spa-like finishes featuring a stand-alone tub and a tiled glass shower. The heart of the home is the gourmet kitchen, which comes complete with like-new built-in appliances, making it a chef's dream. Additionally, the property features separate entrances, including one that leads to a fully equipped in-law suite in the basement, ideal for multi-generational living or as a self-contained rental unit. There's also a unique business space on the property that can be customized to suit your professional needs, whether for a home office, studio, or small business. Whether you're hosting friends and family or simply enjoying the tranquillity of your own space, the views from the backyard are absolutely stunning, offering sweeping vistas of Toronto and St. Catharines. If you're looking for a home that combines luxury, functionality, and a truly unique set of features, this oversized bungalow is unlike anything else. (id:50886)
RE/MAX Niagara Realty Ltd
1210 Garrison Road
Fort Erie, Ontario
This beautiful, character-filled home or business or both is move-in ready!! This incredible 3 bedroom (1 main floor) 2 bath home is straight, solid, and tastefully renovated to maintain its charm and character. As you enter, you'll be greeted by a gorgeous gas fireplace in the living-room, perfect for cozy nights in. The new kitchen features heated floors, a pantry/coffee nook and plenty of natural light provided by all the new windows. Hardwood flooring runs throughout the home, complemented by plenty of wood trim and baseboards. The formal dining-room is perfect for hosting gatherings and the generous sized bedrooms provide plenty of space for everyone. Create you own space in the high and dry spacious basement. Outside, there are two driveways lined beautifully with magnolia and redbuds that provide plenty of parking space, and a double car garage with entrance and exit garage doors. The home is also zoned commercial, offering a multitude of options for its use. Additionally, this solid brick home is on a 117' X 233' lot and conveniently located to schools, shopping the QEW and Bridge to USA. This home truly has it all- character, charm and modern updates. Don't miss out on the opportunity to make it yours!! (id:50886)
Revel Realty Inc.
5 - 4186 Almond Court
Lincoln, Ontario
Welcome to Heritage Village in sunny Vineland and this delightful 2-bedroom, 2-bathroom bungalow condo townhome with attached garage that blends modern comfort with functional living. Perfectly designed for ease and accessibility, this home offers the convenience of having everything on one level including the primary bedroom with walk-in closet and ensuite plus the laundry room with interior garage door entry is just off the kitchen. The entire main floor is carpet-free and features hardwood flooring (2021) and ceramics. You'll love the spacious kitchen with lots of cabinetry, pull-outs, updated countertops and breakfast nook - a bright inviting space for casual meals. The combined living and dining rooms provide a versatile and functional layout that maximizes your living space and whether you're watching the seasons change, enjoying morning coffee or stargazing in the evening, the additional 4-season sunroom offers a cozy retreat. The main floor primary bedroom has room for your king-size bed and large furniture and comes complete with an ample walk-in closet and updated ensuite with easy-entry shower. The second bedroom has good closet space and is conveniently adjacent to the second bathroom. Downstairs is a full basement, partially finished with extra room, workshop and great storage. Newer furnace and central air (2023) and the hot water tank is owned. Both front and back yards have outdoor seating with a covered front porch that faces east and a back patio that faces west. It's a nice stroll to the Clubhouse where you can enjoy a heated, saltwater pool, sauna, gym, pickleball and fun social activities. Note the monthly condo fee includes the Clubhouse, unlimited, high-speed internet, a cable television package plus water and parking. If you're thinking about making a move this Spring into the ease of condo living, come see this neighbourhood in the heart of Niagara and discover why so many seniors love calling it home! (id:50886)
Royal LePage NRC Realty












