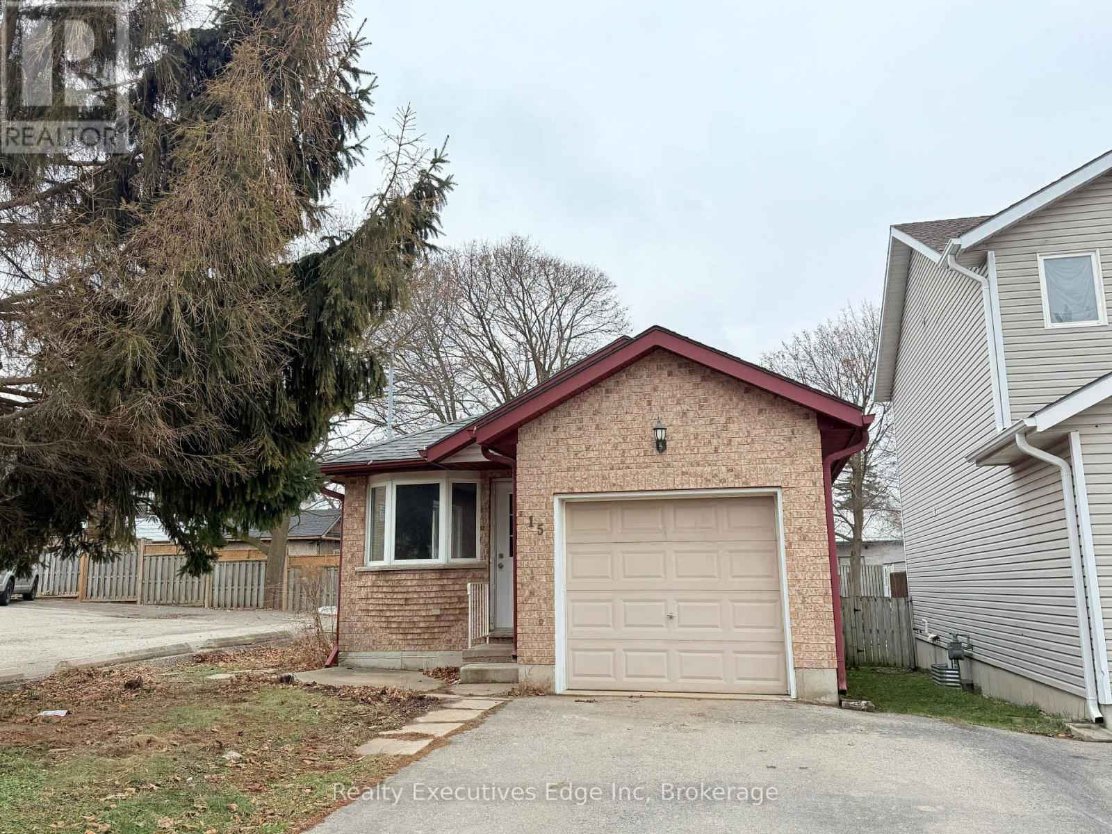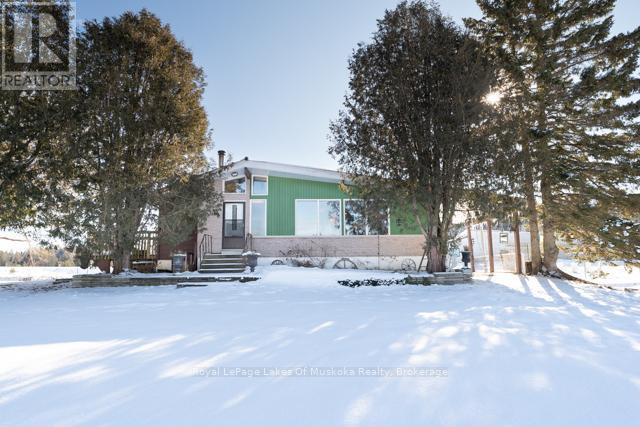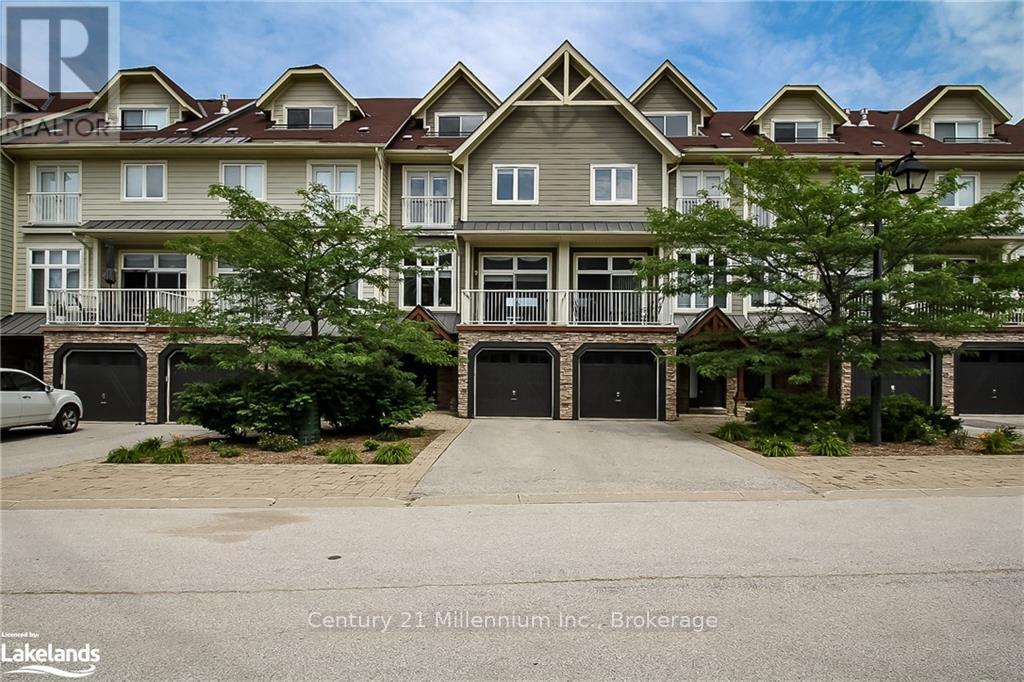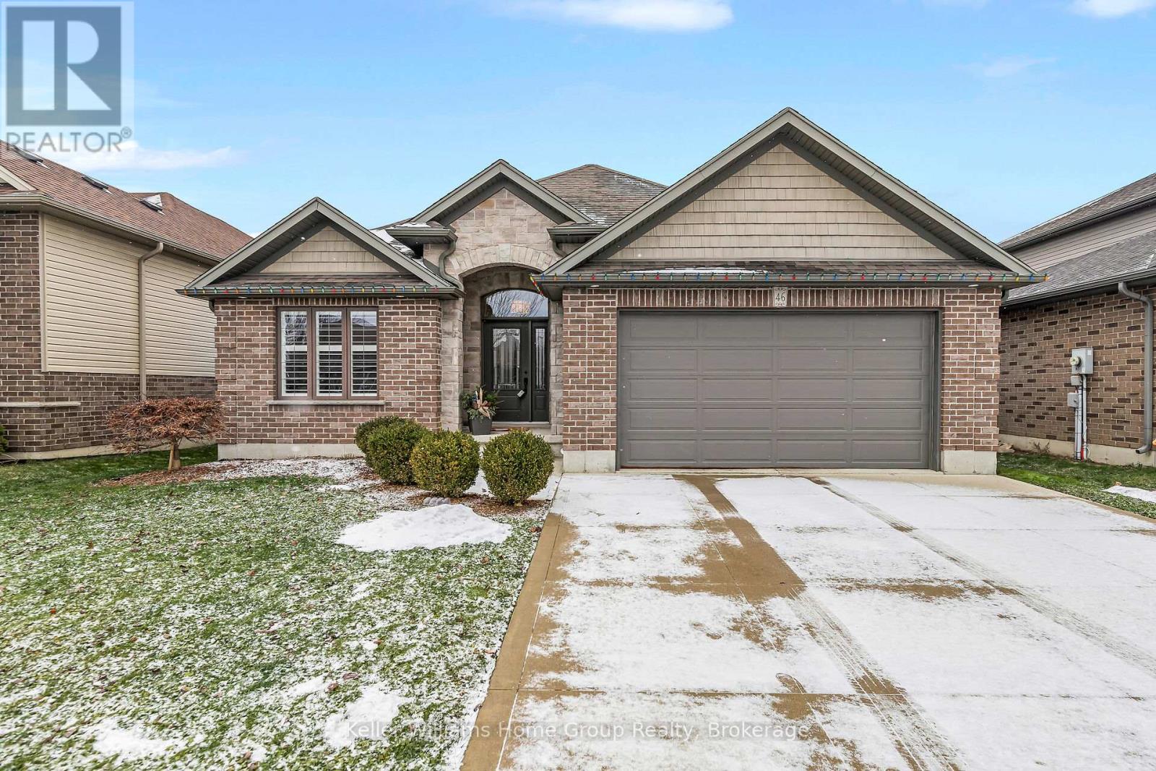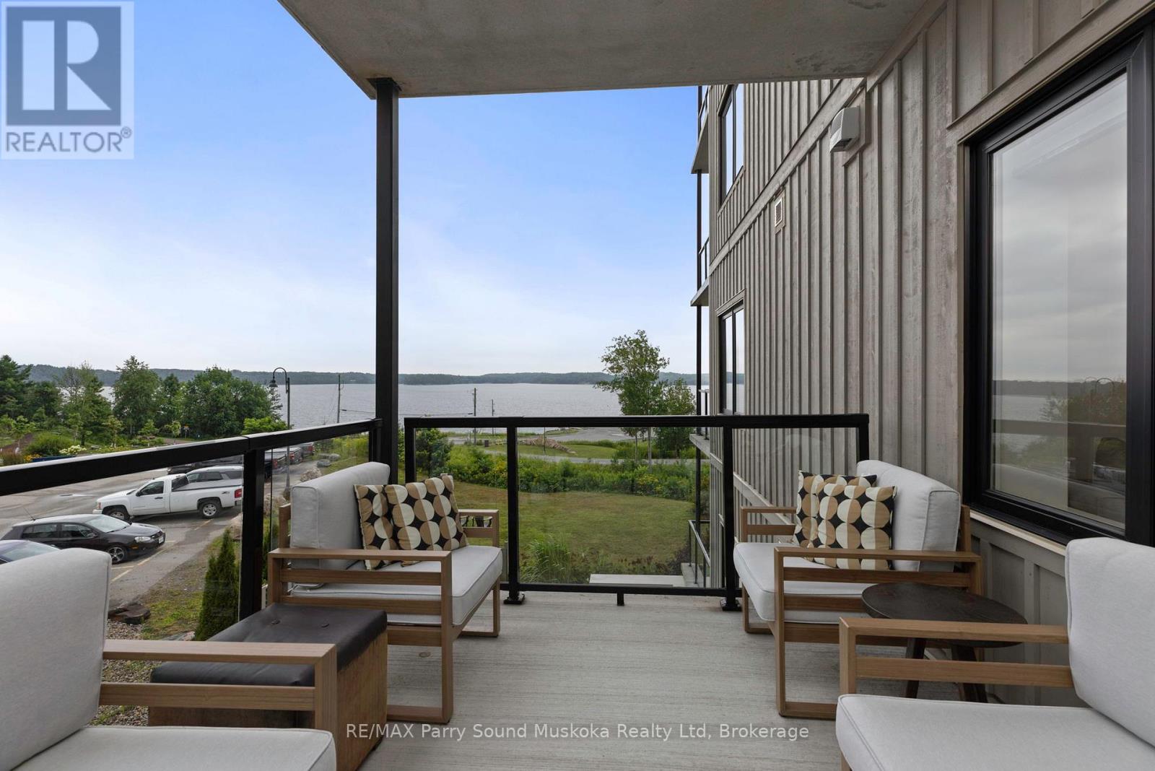15 Marlboro Street
Woodstock, Ontario
Discover the perfect blend of comfort, style, and convenience in this stunning brick bungalow! This property features a spacious 2 bedroom, 1.5-bathroom layout located on the main floor. The master bedroom is generously sized with ample closet space, while the second bedroom offers versatility for various needs such as a guest room or home office. The main floor also includes a well-appointed full bathroom, complete with modern fixtures, and an additional half bathroom for added convenience. This layout offers a comfortable living space with easy access to all rooms, making it ideal for individuals or small families. The lower level boasts a spacious bedroom, a fresh 3-piece bathroom, and a large rec room . This home is ideally located close to all the excitement of downtown activities. Don't miss out on this incredible opportunity to lease a beautifully updated and versatile space! (id:50886)
Realty Executives Edge Inc
1524 Hekkla Road
Muskoka Lakes, Ontario
Opportunity abounds with expansive acreage in Muskoka! This incredible property features a cozy raised bungalow on 148 acres, and is situated just across the road from a beautiful creek. There are several natural ponds within view, adorned with enchanting weeping willows and cedars. This home features an impressive 37' solarium where you can entertain, expand your indoor plant collection, or just relax and enjoy. A 32' x 52' shed currently used for a workshop is connected to hydro with 100 AMP service, and there is a 45' x 65' driveshed for even more storage. Just a 12 minute drive to the charming town of Rosseau, host to the infamous Rosseau General Store, public beach, boat launches, and of course, spectacular Lake Rosseau. Only 30 minutes to the Town of Huntsville. Don't miss your opportunity to own acres of peace and privacy in the heart of Muskoka. (id:50886)
Royal LePage Lakes Of Muskoka Realty
7 - 104 Farm Gate Road
Blue Mountains, Ontario
SEASONAL RENTAL IN BLUE MOUNTAIN! This beautiful spacious, fully furnished luxury townhouse is perfect for your family getaway in the heart of Blue Mountain. The open concept main floor with great room boasts a gas fireplace, 12 ft. ceilings and a walkout to front patio. The chefs kitchen/dining area has center island, granite counters, and is fully equipped for all of your entertaining, leads out to the back deck area for outdoor dining. A lower level family room adds additional living or sleeping space. The 2nd floor has 3 bedrooms and 2 full bathrooms, including an oversized primary bedroom with ensuite. The 3rd floor is a massive loft bedroom with a bathroom and views of Blue Mountain. This beautiful home sleeps 11 comfortably. Walking distance to Blue Mountain Village or use the shuttle service. Available for Ski Season, please inquire about rates. Please note the listed price is the monthly price. (id:50886)
Century 21 Millennium Inc.
9 Willson Drive
Thorold, Ontario
Welcome to this stunning, brand-new 4-bedroom, 3-bathroom home offering an impressive 2,100 square feet of contemporary living space. Perfectly designed for modern family life, this two-story residence blends space with functionality. Step into the bright and inviting foyer that leads to the heart of the home, a beautifully appointed kitchen featuring stainless steel appliances, including a dishwasher, and a large walk-in pantry for all your storage needs. The central island provides additional workspace and seating, perfect for casual dining or entertaining guests. The open-concept layout flows seamlessly into the spacious living and dining areas, filled with natural light from large windows. Patio doors off the dining room lead to a small sitting area. On the main floor, you'll also find convenient access to the attached double-car garage via the mudroom, adding practicality to everyday living. Upstairs, discover a thoughtfully designed laundry room, eliminating the hassle of carrying loads up and down stairs. The primary suite is a true retreat, complete with a luxurious ensuite bathroom featuring a relaxing soaker tub, separate shower, dual sinks and a water closet. A large walk-in closet provides ample space for your wardrobe. Three additional well-sized bedrooms and another full bathroom round out the upper level. The unfinished basement offers plenty of storage or potential for additional recreational space. The home is situated on a quiet street, providing a serene and welcoming environment. Located in a desirable neighborhood, this home is close to parks, schools, and local amenities, making it ideal for families or professionals looking for a peaceful yet accessible lifestyle. **** EXTRAS **** Driveway will be paved and front lawn sodded in the Spring (id:50886)
Revel Realty Inc.
243 Wellington Street
Ingersoll, Ontario
Welcome to the Growing town of Ingersoll!! This home is great for first time home buyers or for the growing family. It has 3 large bedrooms, with the possibility of a 4th, large living room and dining room. It is located near the complex, walking distance to a large park which is great to take the dog for a walk or enjoy a nice sunny picnic. The property has a nice private back yard and it is just waiting for its new owner. Don't wait to book your showing this one won't last long1! (id:50886)
Century 21 Heritage House Ltd
46 Halliday Drive
East Zorra-Tavistock, Ontario
Welcome to 46 Halliday Dr. in Tavistock, a stunning 4-bedroom, 3-bathroom home that perfectly combines modern updates with peaceful living. Nestled in a desirable neighborhood with no rear neighbours, this home offers both privacy and tranquility. Inside, enjoy the fresh updates completed in 2024, including a fully painted main floor, a custom kitchen island, quartz countertops, an undermount sink, updated light fixtures, and a stylish new backsplash. The primary bedroom features brand-new hardwood flooring, adding elegance to your personal retreat. Step outside to the backyard oasis, complete with a hot tub and a brand-new cover, ideal for unwinding after a long day. The 2-car garage and concrete driveway add convenience and curb appeal. Perfect for families or those looking for a serene yet modern home, 46 Halliday Dr. delivers it all. (id:50886)
Keller Williams Home Group Realty
206 - 203 Mcnab Street
Brockton, Ontario
Have you considered condo living? It's great! You don't have to worry about snow removal or mowing grass, simply enjoy your unit and the use of the common areas. This unit is on the end of the building which gives you extra windows to allow the natural light to shine in. Offering 2 bedrooms, full bath, ample cabinets in the eat in kitchen, in suite laundry, living room with patio doors that lead to the eastern exposed balcony. Great spot to sit and enjoy the morning sunrise or the evening stars. 5 appliances included, furnace and AC upgraded in 2018. Storage space (8X9.6) in front of garage parking spot. Common room to host your guests for a large gathering. Building has an elevator and controlled entrance. Located a short distance from picturesque Saugeen River trails a mere minutes to the heart of Walkerton's downtown. (id:50886)
Coldwell Banker Peter Benninger Realty
Upper - 58 Griffith Street
Welland, Ontario
Large beautiful 2 year old 3 bedroom plus den 2.5 bathroom executive rental. This is the main floor unit with laundry, stand alone on demand water heater, furnace, a/c and air exchanger. This unit has use of the garage plus one driveway parking spot. Convenient central location. Walk to town, canal and many amenities. Tenant is responsible for water, hydro, gas and tenants insurance. (id:50886)
Royal LePage NRC Realty
149 Sullivan Avenue S
Thorold, Ontario
A great home for investors or work from home owners. A large detached shop 18 x 36 with a full 200amp service. Approved for a possible in law apt. All plumbing is in and floor concrete is heated. Full gas line for overhead heating. Double sliding doors to immense concrete patio and walkway. The shop has a full loft with skylights. This area would also serve as a full recreation room with over 650 sq feet. Cost to construct over 100K. The house has a second kitchen and is accessed by a separate entrance. An amazing home which offers loads of income potential . This can lower the costs of owning for any first time family. or any trades person They will like having a legal backyard shop. !!! Being close to a major highway and many schools also suits families who want to be in a well established area !!!! NOT your usual Bungalow ** This is a linked property.** (id:50886)
Coldwell Banker Momentum Realty
201 - 11c Salt Dock Road
Parry Sound, Ontario
IMAGINE GEORGIAN BAY WATERFRONT VIEWS from your home! STUNNING SUNSETS! From the moment you enter, you'll be captivated by the Open Concept Design, Custom LED pot lighting throughout, New kitchen with custom cabinetry & hardware, Quartz countertops, Updated Stainless steel appliances, Large peninsula ideal for entertaining, Spacious 2 bedrooms + den, 2 ensuite baths enhanced with upgraded lighting, Granite counters, New Custom glass doors, Den/3rd bedroom/Media room features built in cabinetry, Custom blinds throughout, Walk-in pantry with built-in shelving. Convenient underground parking & storage, Natural gas in floor radiant heating, Air conditioning, Low utility costs, Enjoy unobstructed WATERFRONT VIEWS of GEORGIAN BAY and SPECTACULAR SUNSETS! Located in Parry Sounds Premier Waterfront Condos Granite Harbour, Steps to the Georgian Bay fitness/hiking trails leading you right to the town, Beach, Sailing club, Marina, Restaurants & Stockey Entertainment Centre. Easy Waterfront Living at its Best! (id:50886)
RE/MAX Parry Sound Muskoka Realty Ltd
115 Delhi Street
Port Colborne, Ontario
Affordable Home in a Convenient Location. This well-priced property is a great opportunity to step into homeownership. Featuring 2 bedrooms & a full bathroom on the second level, a comfortable living room with enough space for your dining table, and a bright kitchen that opens to a nice deck extending your living space outdoors, 115 Delhi offers a functional layout. The enclosed front porch provides extra space thats perfect for a home office, den, or hobby room. Located in a quiet residential area, the home is within walking distance of Port Colborne High School and McKay Elementary School. Just a few blocks from the downtown core, you'll enjoy easy access to local shops, restaurants, and amenities.An excellent choice for first-time buyers or those looking to downsize. (id:50886)
RE/MAX Niagara Realty Ltd
6362 Galaxy Drive
Niagara Falls, Ontario
Welcome to 6362 Galaxy Drive, a beautiful, move-in ready family home in the highly sought-after north end of Niagara Falls! This spacious detached property offers everything a family needs, featuring 3 generous bedrooms and 3.5 bathrooms. Situated in a quiet, family-friendly neighborhood close to schools, parks, shopping, and with easy access to the QEW, this home is the perfect place to settle in and enjoy all that the area has to offer. Book a showing today! March 1st, 2025 possession date *Please note that the property can be furnished, unfurnished, or a combination of both.* (id:50886)
Revel Realty Inc.

