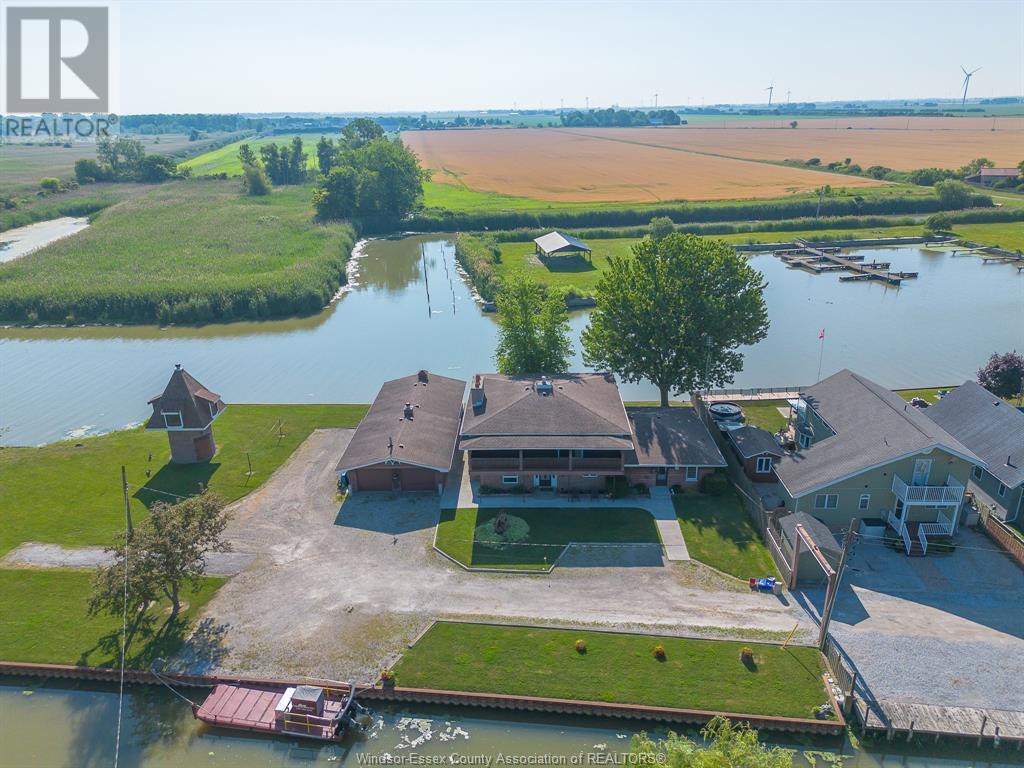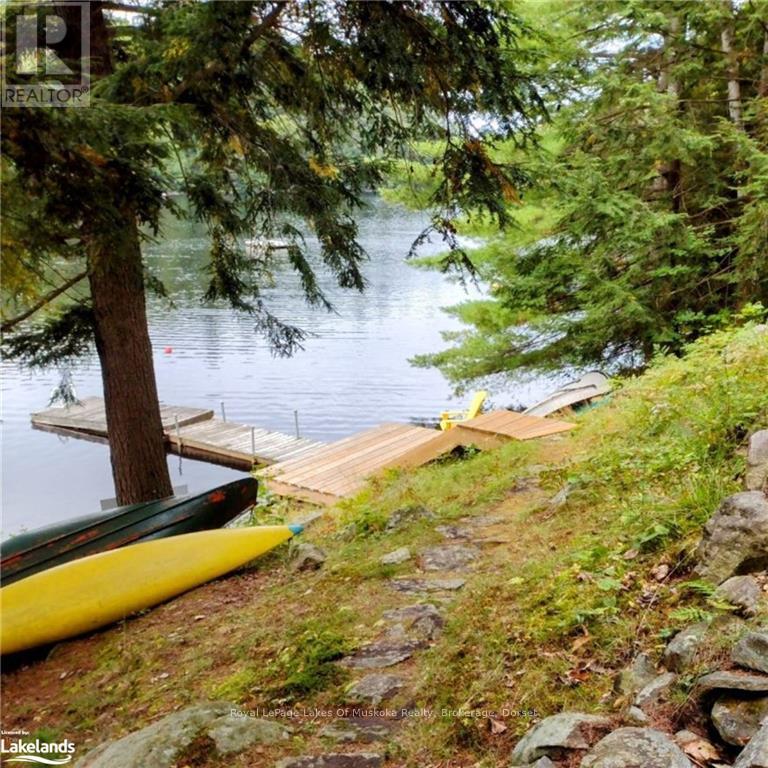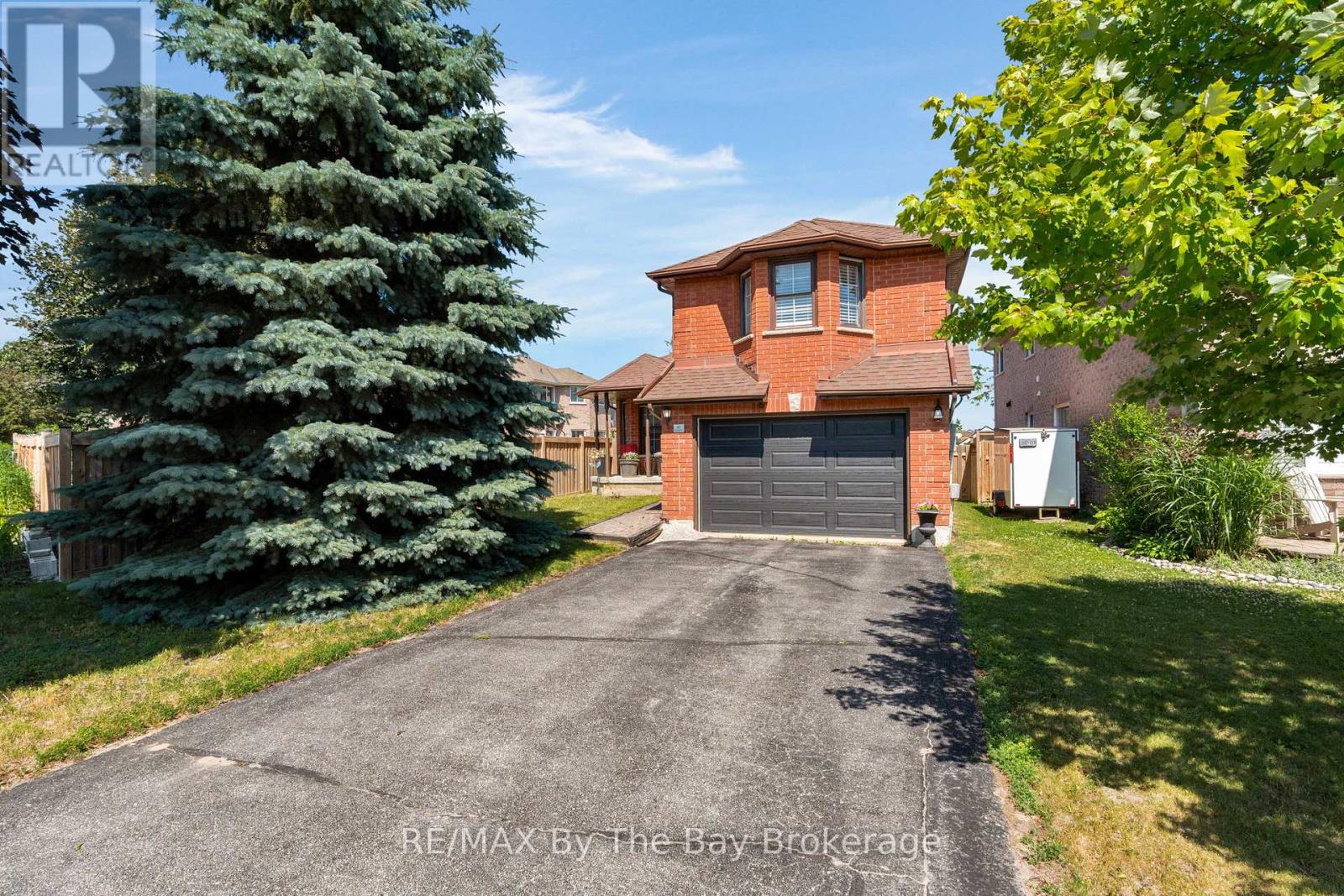194 Riverside Road
Lakeshore, Ontario
Dreaming of a lifestyle change? This one-of-a-kind waterfront retreat is calling your name. Nestled at the end of a private pier and surrounded by water on three sides, this extraordinary property features its very own lighthouse and an authentic bell from the historic Staples Church—truly a piece of living history. Proudly owned by the same family since it was built, this charming two-storey home offers a spacious open-concept design, with three bedrooms and three full bathrooms on the upper level. Whether you're hosting family or seeking quiet solitude, there's room for it all. Outside, you’ll find a detached two-car garage and a generous workshop—perfect for hobbies, storage, or even a creative studio. This is more than just a home—it’s a sanctuary to unwind, recharge, and enjoy the serenity of the water at the end of every day. (id:50886)
Royal LePage Binder Real Estate
82 Sunview Drive
Norwich, Ontario
Wlcome to your dream home located in the quiet town of Norwich, this modern family home, built in 2020 by Everest Estates, offers a perfect blend of comfort and luxury. As you step inside, you're greeted by a spacious great room featuring a cozy wood stove installed by the builder, creating a warm and inviting atmosphere. The main floor is designed with convenience in mind, featuring a laundry room, a dedicated office space, mudroom and a beautiful kitchen complete with a walk-in pantry ideal for family gatherings and entertaining. Upstairs, the home boasts four generously-sized bedrooms, including a Jack-and-Jill bathroom shared between two of them. The primary suite offers an oasis of relaxation with its elegant ensuite, featuring a walk-in shower and double sinks. With a total of four bathrooms, including three full baths upstairs, theres no shortage of space for a busy household. The basement is a versatile space, ready for a theatre room setup, with a roughed-in washroom to add convenience. Outside, a newly installed deck overlooks the beautifully landscaped yard, perfect for outdoor gatherings or peaceful evenings. The double-wide driveway provides ample parking and completes the homes welcoming curb appeal. Conveniently located within walking distance to a local school, this home is ideal for families looking for a serene lifestyle without sacrificing convenience. (id:50886)
Revel Realty Inc Brokerage
6 Kirwin Drive
Ingersoll, Ontario
Spacious 4-Level Home on a Quiet Street in Harris Heights/St. Jude's school area! Located in one of Ingersolls most desirable neighbourhoods, this detached multi-level home offers 4 bedrooms, 2 full bathrooms, and plenty of space for family living. Set on one of the largest pie shaped lots in the area, the fully fenced yard with mature trees provides excellent privacy and room to enjoy the outdoors.Tucked away on a quiet street and just minutes to the 401, this home is also close to schools, parks, the Victoria Park Community Centre, and the Ingersoll Golf Course. The functional layout spans four levels, offering flexible living spaces to suit a variety of needs.Quick possession is available, and all existing appliances are included in their current condition.A solid home in a sought-after location. Come take a look and make it yours. (id:50886)
RE/MAX A-B Realty Ltd Brokerage
11001 Crane Lake Drive S
Algonquin Highlands, Ontario
Welcome to Crane Lake near the Hamlet of Dorset, in Haliburton County. Discover the peace and quiet on tranquil Crane Lake where summers are endless and life at the lake is simple and stress free. Listen to the songs of the birds, the call of the loon or the hoot of an owl nearby. This 3 bedroom cottages comes completely furnished so you can move right in and enjoy cottage life and watch summer unfold at the lake. A cute one room bunkie only steps away from the main cabin provides extra space when you need it. The lake is quiet and peaceful with only the summer breeze rustling the leaves from time to time or the sounds of laughter from down the lake as children explore cottage life. At both the cottage and the waterfront you will enjoy that much sought after sunny south exposure all day long. A new septic system was installed in 2017. With no motor restrictions you could have a small motorized boat for getting around to visit your friends on the lake or an afternoon of fishing. Crane Lake is a pretty lake with most of the cottages located along the north-east shore leaving pockets of crown land holdings along the south shore. It is only a 10 minute drive from the Hamlet of Dorset where you will find shopping, parks, hiking trails, the famous Dorset lookout tower and so much more. Dorset also have several restaurants' when you don't feel like cooking or just want to go out. Algonquin Park is always a nice day trip and Huntsville is only a 40 minute drive for entertainment and shopping. Peace and tranquility await at Crane Lake. (id:50886)
Royal LePage Lakes Of Muskoka Realty
5 Armstrong Drive
Tillsonburg, Ontario
Welcome to 5 Armstrong Drive nestled in the well sought after Hickory Hills Adult Lifestyle Community. Own the home as well as the land. This Devon Model consists of 1278 sq. ft. on your main floor. You will have 2 Bedrooms, 2 Bathrooms, open concept kitchen with an island, it has lots of large windows which makes it bright and cheerful, next to the your Dining room and Living room combination. To top it all off the lower level has a very large Family room which has two large back lit windows making it bright and homey, as well as Office, Bonus room, Bathroom, comes with lots of storage, and closets to aid in your move. Come and visit thismaintenance free, clean unit, an access to comfort for retirement at its absolute Best. Enjoy the Recreation Centre to partake in all or any of the daily activities from cards to darts, dances, hot tub and heated salt waterpool. So much more. Buyers to acknowledge a one time transfer fee of $2,000.00, plus an annual fee of $640.00. Both payable to Hickory Hills Residents Association. All measurements are approximate. (id:50886)
Century 21 Heritage House Ltd Brokerage
9 Philpark Road
Tiny, Ontario
Every so often the perfect property comes to market checking all your boxes and more - introducing 9 Philpark road; the home or cottage of your dreams. Rebuilt in 2009 this Thunder Beach gem is full of Georgian Bay charm awaiting the perfect family to create cherished memories. Embrace the nostalgia of the past while enjoying modern living in this 5 bed/3 bath home. Step into the spectacular open-concept living space, offering a charming great room, complete with intricate architectural details and walkout to a backyard oasis with multiple tiered decks. The majestic stone fireplace acts as a focal point along with 25' floor to ceiling windows. Should you need additional accommodations there is a 1 bed/1 bath flat, complete with kitchenette above the 24'x30' insulated 2 car garage. This home truly feels like your own private retreat complete with its own entertainment area. A 90 minute drive to the GTA, walking distance to thunder beach, close to shops and restaurants. Join this vibrant community and take advantage of the Thunder Beach Association events with tennis, golf and family activities all summer long. Don't miss this opportunity to own a piece of paradise, perfect for a family cottage, generational home or your forever home where you can create your own stories and become a part of this remarkable property's history. (id:50886)
Keller Williams Co-Elevation Realty
83 Ward Drive
Barrie, Ontario
Detached Home Located In Desirable Neighbourhood In Barrie. Brick Home With Nice Curb Appeal Featuring 3 Bedrooms and 2 Bathrooms. Spacious Entry Way, Functional Layout And Great Size Lot With Two Tiered Deck (2020) and Gazebo Perfect For Entertaining. Fully Fenced Backyard With Gas Hook -Up For BBQ. Tons Of Potential For A Home Located In The South End Of Barrie. Unfinished Basement Providing A Blank Canvas With Bathroom Rough-In And Cold Storage. Enjoy The Convenience Of Main Floor Laundry. Located Minutes Away To Schools, Amenities and Highway 400. (id:50886)
RE/MAX By The Bay Brokerage
12 Benson Street
Penetanguishene, Ontario
Welcome to 12 Benson Street, where every inch of this home reflects pride of ownership and a lifetime of care. From the moment you arrive, you can feel it, this is one of those rare homes that just feels right. Step inside and you're greeted by fresh, neutral tones, inviting spaces, and a custom kitchen that's both stylish and functional; complete with stainless steel appliances, granite countertops, an under-counter beverage fridge, and a bright eat-in kitchen. The main floor features two spacious bedrooms, a beautifully updated full bathroom, and a bright, comfortable living and dining area that's perfect for everyday life and entertaining. Downstairs, the finished basement offers two additional bedrooms and a cozy family room perfect for guests or a home office. The beautifully landscaped backyard oasis features a covered pergola, beautiful gardens and a custom 320 sq ft workshop, with electrical hook up, is ideal for hobbyists or anyone that needs some extra space. While there's no garage, the large carport connects directly to the home, offering sheltered entry on rainy days. This turn key home features a central vac system, a new roof (2025) and is located minutes from schools, parks, trails, and Penetanguishene's vibrant waterfront, 12 Benson is the perfect place to call home. (id:50886)
Keller Williams Co-Elevation Realty
103 Garbutt Crescent
Collingwood, Ontario
An exceptional family home on a premium corner lot in the sought after Mountaincroft community. This well maintained, move-in-ready home is located just minutes from the historic charm of downtown Collingwood and the four-season lifestyle of the Town of the Blue Mountains, ideal for families, weekenders, or investors. Step inside to a bright, open-concept layout featuring hardwood floors, soaring cathedral ceilings in the Great Room and a stunning stone fireplace. Oversized windows flood the space with natural light and a walkout from the family room offers easy access to a landscaped and fully fenced backyard complete with a custom deck, mature gardens and plenty of room to entertain or relax outdoors. The spacious kitchen truly serves as the heart of the home, boasting upgraded cabinetry, a stylish tiled backsplash, an oversized island, and stainless-steel appliances. The adjoining dining area is warm and welcoming, perfect for everyday living or hosting guests. Oak stairs lead up to a generous primary suite featuring an ensuite with a large walk-in glass shower and built in cabinetry in the walk-in closet. Two additional bedrooms, a full bathroom, and a convenient second-floor laundry room complete the upper level. The attached garage is meticulously maintained with a sealed floor and custom cabinetry. Unique to this home is a private side door entry leading to a fully complete and legal accessory apartment in the lower level with great income potential. A rare find on a premium lot in one of Collingwood's most desirable neighbourhoods. This is a home that truly checks all the boxes. (id:50886)
Royal LePage Locations North
5449 Valleyhigh Drive
Burlington, Ontario
Nestled on a tranquil street in Burlington’s highly coveted Orchard community, this beautifully updated, move-in-ready 4-bed, 3-bath home offers the perfect blend of style, comfort and functionality for modern family living. Boasting exceptional curb appeal, double car garage and welcoming foyer with soaring ceilings, this home impresses from the moment you arrive. Step into a bright & airy open-concept main floor featuring hardwood flooring, neutral tones and elegant finishes throughout. Spacious living and dining areas flow seamlessly into an updated, eat-in kitchen outfitted with quartz countertops, SS appliances, custom cabinetry, a stylish tile backsplash, and a large breakfast island, plus dinette area—ideal for both casual meals and entertaining. The inviting family room, complete with cozy gas fireplace & expansive window, offers serene backyard views and a perfect place to unwind. A separate vaulted-ceiling living room is ideal as formal sitting area, den or home office. Convenient main-floor laundry/mudroom with inside access to the garage. Upstairs, retreat to the primary suite with a large walk-in closet and spa-like ensuite featuring soaker tub & walk-in shower. Three additional generously sized bedrooms and an updated full bathroom provide ample space for family or guests. The fully finished lower level expands your living space with a large recroom, bonus office or gym area and a rough-in for another bathroom for future customization. Step outside to your private, fully fenced backyard with a patio area for summer barbecues. Additional features include resurfaced driveway, owned hot water heater, Roof 2023, A/C 2023, Furnace 2020 and abundant storage throughout. Enjoy all the benefits of living in family-friendly Orchard—just steps from top-rated schools, parks, shopping and amenities. With direct access to Sixteen Mile Creek Trail and nearby Bronte Creek Provincial Park, outdoor enthusiasts will love the endless walking, hiking and biking options. (id:50886)
RE/MAX Real Estate Centre Inc.
74 Hull Ave
Thunder Bay, Ontario
New Listing. Move-In Ready 4-Bedroom Home with Private Backyard Oasis! Welcome to this beautifully updated 4-bedroom, 2-bathroom home that’s truly move-in ready! Located on a quiet street in a great location, featuring a spacious and functional layout, this home boasts modern updates throughout, including stylish finishes, updated kitchen and bathrooms, and fresh paint. The heart of the home flows seamlessly into a great private backyard—perfect for relaxing, entertaining, or enjoying peaceful outdoor living. Whether you’re hosting gatherings or unwinding after a long day, this home offers comfort, convenience, and privacy all in one. Don’t miss your chance to own this turnkey gem! (id:50886)
RE/MAX First Choice Realty Ltd.
119 Cougar Cres
Thunder Bay, Ontario
Beautiful Parkdale! Your family will love this 3+1 bedroom, modern bi-level. Complete with rich hardwood flooring, extra large kitchen with granite, peaked ceiling with plenty of pot lights & sunny windows. The lower level is completely finished with the 4th bdrm, 3 pce bath and massive rec rm. You'll love the 20x21 ft det grg, fenced yard & large deck! Just move right in! (id:50886)
Royal LePage Lannon Realty












