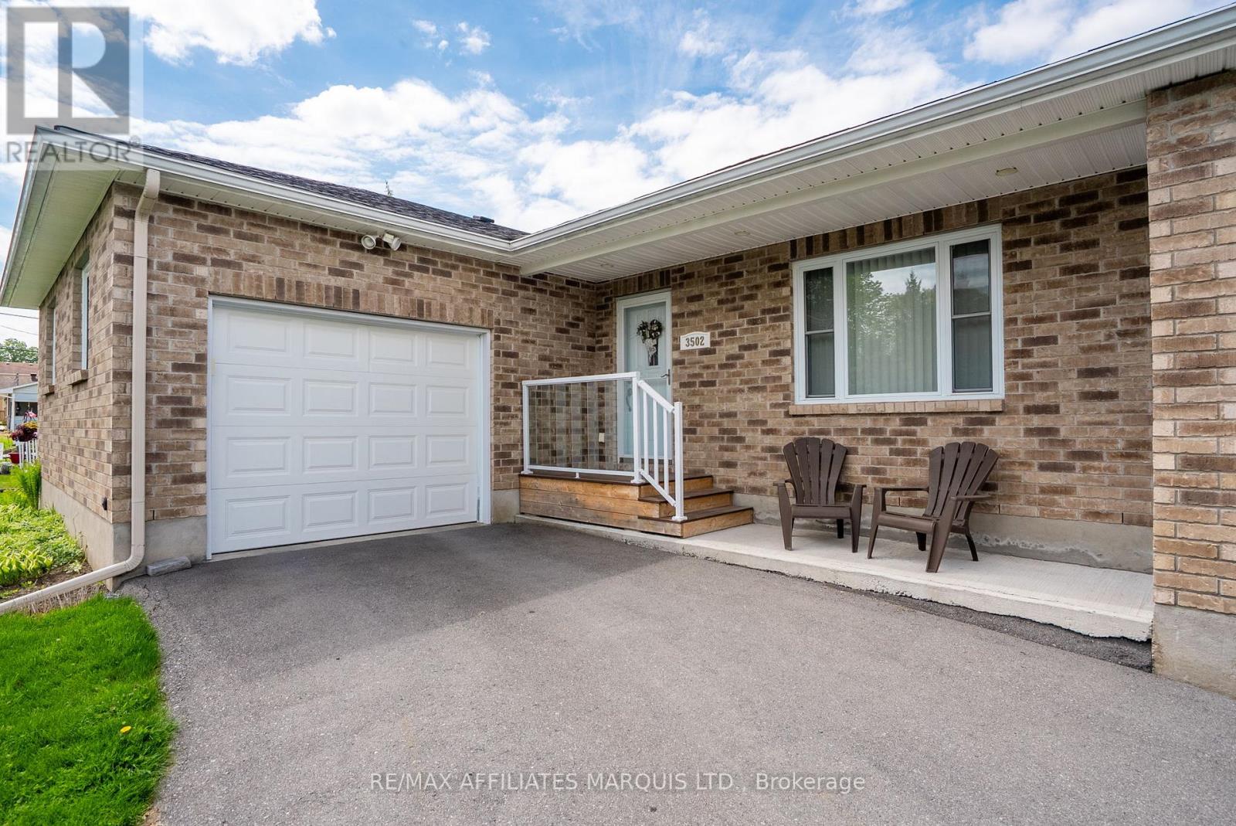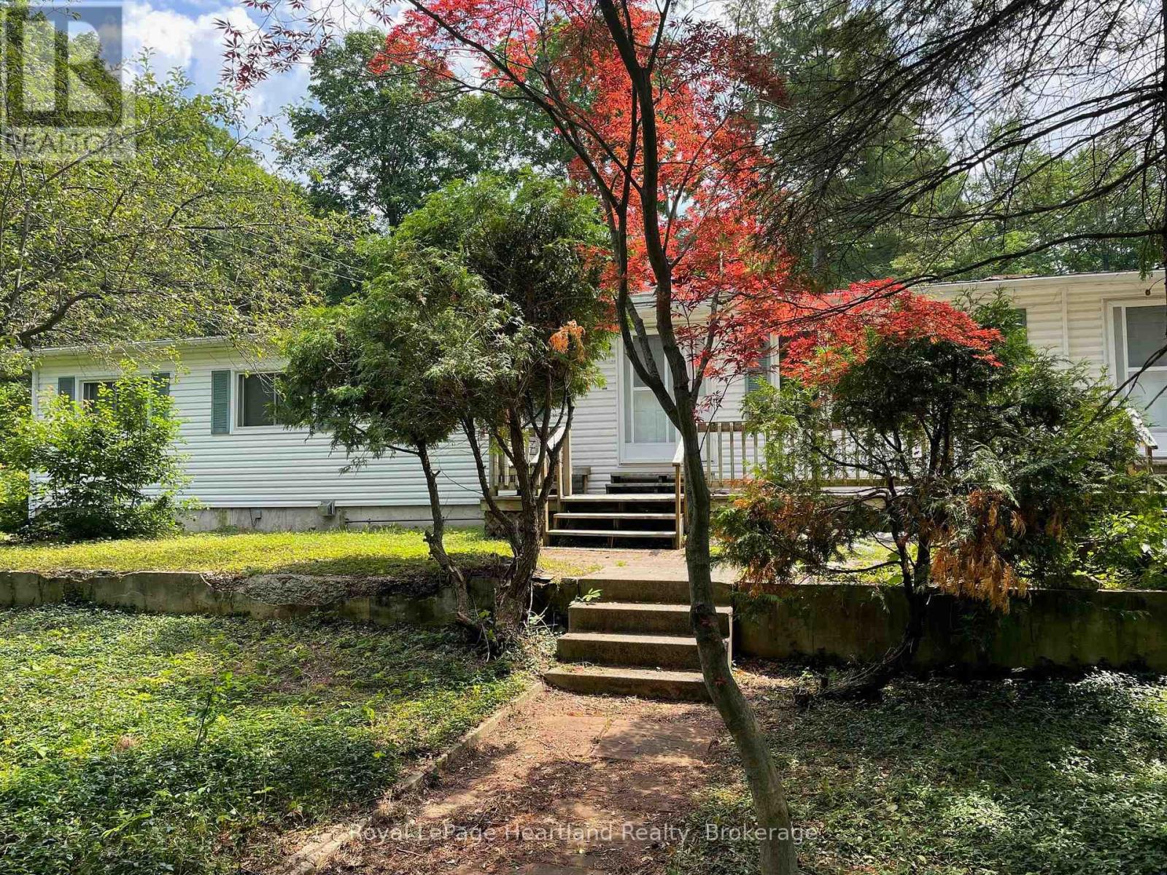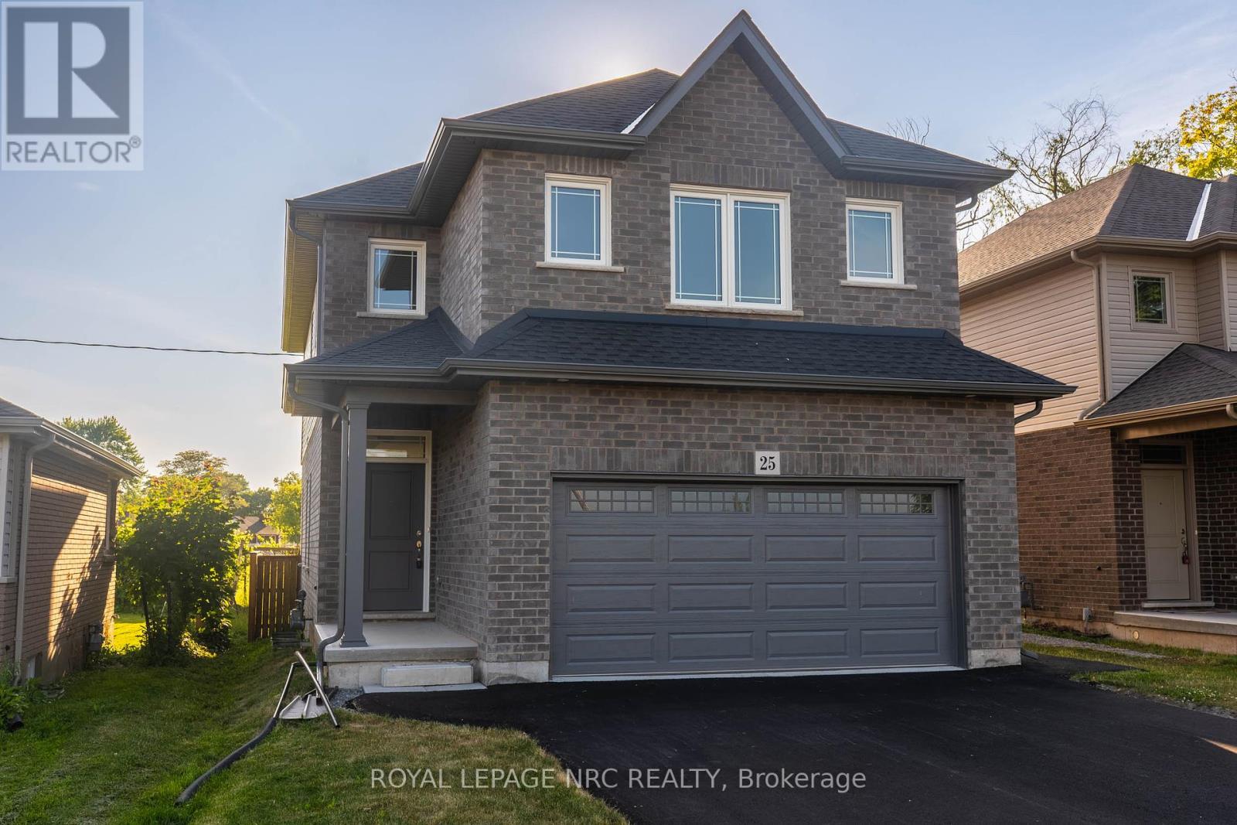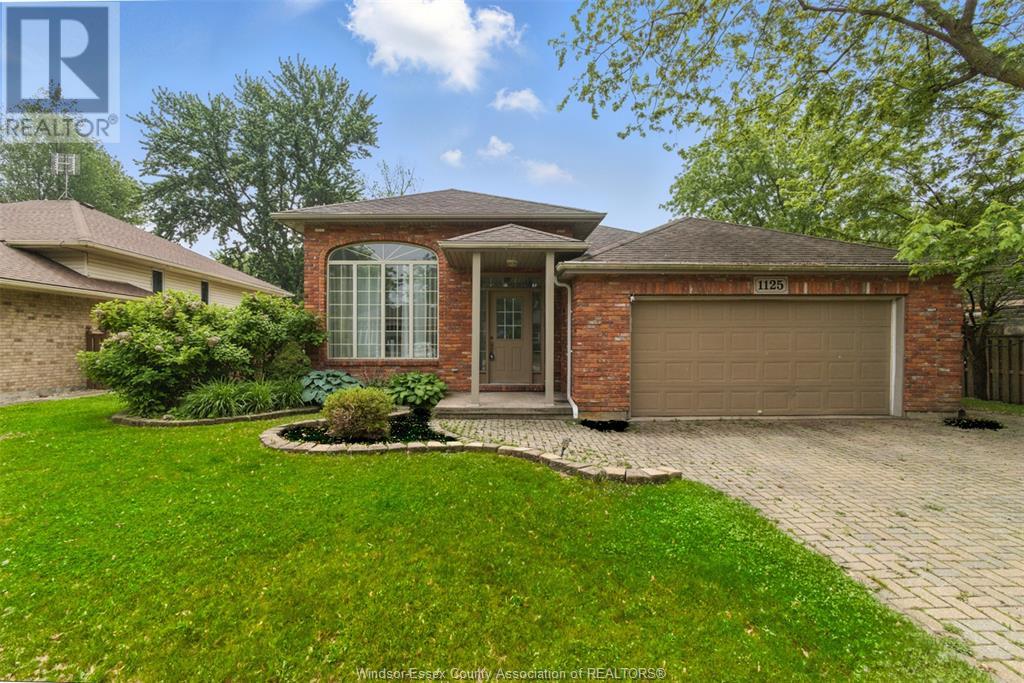3502 Bruce Street
South Stormont, Ontario
Welcome to easy, one-level living just minutes from Cornwall! This beautifully maintained 2-bedroom, 2-bathroom was a custom, specially designed slab-on-grade. It has regular floor joists with regular ductwork. A very comfortable home offers nearly 1800 square feet of....slab-on-grade home offers nearly 1800 square feet of thoughtfully designed living spaceperfect for snowbirds or anyone seeking a low-maintenance lifestyle. Step inside to find a welcoming formal living room, a spacious eat-in kitchen with ample cabinetry and prep space, and a cozy family room ideal for relaxing or entertaining.The main bathroom doubles as a cheater ensuite for added convenience, and theres an additional 2-piece bath combined with the laundry area. A generous bonus room currently serves as a craft room or home officeoffering flexibility to suit your lifestyle.Enjoy bug-free evenings in the screened-in patio overlooking the backyard. The property also features both an attached insulated garage and a detached single-car garage, plus an oversized paved driveway with plenty of parking. Comfort is key with forced air natural gas heating and central air conditioning, ensuring year-round climate control.Just 13 years old and lovingly cared for by its original owners, this home is nestled on a quiet dead-end street in a peaceful neighbourhoodonly 5 minutes from Cornwall. A perfect blend of space, functionality, and worry-free living! (id:50886)
RE/MAX Affiliates Marquis Ltd.
19 Ancroft Court
Ottawa, Ontario
THIS RARE AND UPDATED DETACHED 2 STOREY HOME IS NESTLED ON A QUIET COURT IN THE HEART OF TANGLEWOOD, FT. 3 BEDROOMS, 2.5 BATHROOMS AND NO REAR NEIGHBOURS; WITH UNMATCHED PRIVACY & DIRECT ACCESS TO NCC GREEN SPACE. The beautifully landscaped front yard offers immediate curb appeal. The home boasts an attached garage, a 2-car driveway, and a spacious wraparound deck - perfect for enjoying the landscaped backyard. Inside you'll find a freshly painted interior and recent upgrades (2025). The main floor features a functional layout with a tiled foyer, gleaming hardwood floors, and a bright, welcoming living room with a cozy fireplace and expansive windows that bring nature in. The open concept kitchen and dining area includes granite countertops, quality stainless steel appliances - including a built-in oven and microwave - and abundant cabinet space. Step through the sliding doors to your two-tier deck, ideal for summer entertaining. A separate rear entrance leads you to a convenient mudroom/laundry area, upgraded powder room ('25), and inside access to the garage. Upstairs, the spacious primary bedroom suite offers a renovated 3-pc ensuite bathroom ('25), along with two other generously sized bedrooms and a second updated full bathroom. The full, newly insulated basement is unfinished - ready to be transformed into additional living space, a home gym, or rec. room, with plenty of storage. The star of the show is the private, treed backyard backing directly onto NCC network. Enjoy a peaceful forest view, lush perennial gardens, and your very own private retreat. Located in family-friendly Tanglewood, minutes from Medhurst Park, Tanglewood Park, Nepean Sportsplex, and top schools: Meadowlands Public School & Merivale High School. Easy access to public transit, shopping, and recreation. Roof and High Eff. Furnace ('16), AC ('17). Don't miss this one of a kind opportunity - schedule your private showing today! OPEN HOUSE SUN MAY 25: 2 - 4 PM! 24 hr irrev. on all offers. (id:50886)
Exp Realty
902 White Cedar Dr. - 35791 Bayfield River Road
Central Huron, Ontario
Spacious 5 Bedroom Home in 55+ Bayfield Pines Community Just Minutes from the Beach! Welcome to Bayfield Pines, a sought-after 55+ adult land lease community located just minutes from the sandy beaches of Bayfield and the breathtaking sunsets over Lake Huron. This generous and private 3+2 bedroom, 2-bathroom home offers the perfect blend of country living and potential. Situated on a beautifully treed, oversized lot, this 1797 sq. ft. bungalow offers ample space on the main level, including a kitchen, dining room, living room, family room, sunroom, and 3 spacious bedrooms, including a large primary bedroom with ensuite bathroom and lots of closet space. The main bathroom serves guests and the additional bedrooms. The fully finished, poured concrete, 1350 sq. ft. basement features 2 more bedrooms, an office, two large common areas, a roughed-in bathroom, and a separate entrance ideal for extended family, hobby space and additional living space. This home is heated with electric baseboard heaters, two airtight wood stoves, and a natural gas wall heater in the sunroom, offering flexibility and charm. Home is being sold "as is", making it a great opportunity for buyers who enjoy renovation projects and want to add personal touches. Whether you're looking to downsize without sacrificing space or seeking a peaceful retreat surrounded by mature trees and privacy, this property has limitless potential. Don't miss out on this rare find in Bayfield Pines! (id:50886)
Royal LePage Heartland Realty
50 Faith Street Unit# 19
Cambridge, Ontario
*** ONE MONTHS FREE RENT*** Located at 50 Faith Street in Cambridge’s newest community, this -newer unit offers 1,290 sq. ft. of modern living space designed for comfort and convenience. The open-concept main floor features 9-foot ceilings, two private balconies—one off the master bedroom and another off the living room—and a versatile main-floor den that can serve as a third bedroom or home office. The upper level includes two bedrooms, ideal for a variety of living arrangements. Rent is $2,660 per month plus utilities, with an additional $45.99 plus HST for the hot water heater and water softener. High-speed internet and one parking space are included for added value. Five brand-new appliances are also provided for tenants' convenience. Flexible move-in dates are available for September 1st, 2025. Showings are available by appointment—contact us today to view this exceptional unit and experience the comfort and style of Cambridge’s newest community. (id:50886)
Kindred Homes Realty Inc.
33 Haynes Court
Niagara-On-The-Lake, Ontario
Welcome to 33 Haynes Court! This bright and well-kept 3-bedroom, 1.5-bath semi-detached home is ideally located in a family-friendly neighbourhood near Niagara-on-the-Green Golf Course, Niagara Outlet Mall, White Oaks Resort & Spa, Niagara College and WoodEnd Conservation Area. Enjoy a functional layout with a cozy living space, an eat-in kitchen, and a private backyard perfect for relaxing or entertaining. A wonderful opportunity to live close to shopping, dining, wineries, recreation trails, steps away from playground and quick highway access in beautiful Niagara-on- the lake.Whether your a first-time buyer, downsizer, or investor, this is a wonderful opportunity to own in a prime Niagara-on-the-Lake community. (id:50886)
Revel Realty Inc.
25 Mcmann Drive
Thorold, Ontario
You will love this stunning 4+1 bed, 3.5 bath home that features 2,800+ SF of finished living space w/ high-end finishes throughout! The open-concept main floor is bright and spacious, featuring a brand-new two-toned kitchen with quartz countertops, 9-ft ceilings w/ pot lights, pantry, hardwood flooring and dinette w/walkout. Fenced backyard has a deck, sep. entrance staircase and backs onto no rear neighbours! Upstairs boasts 4 large bedrooms, 2 full baths, and a loft area, all tied together by a beautiful oak staircase. The fully finished basement is perfect for an in-law suite, with a private entrance from outside, rec room, 5th bedroom and a full bath. The driveway is now completed. This is a dream home loaded w/value only minutes from Brock University and many of Niagara's top amenities! Built by one of Niagara's top home builders, Marken Homes, connect today to book your private tour! (id:50886)
Royal LePage NRC Realty
17660 Telephone Road
Quinte West, Ontario
Welcome to this spacious, beautifully maintained home on a generous lot backing onto mature trees and a tranquil forest. The large driveway fits up to 6 vehicles and leads to a two-car garage with direct access to the backyard and interior via a roomy mudroom. Inside, vinyl flooring throughout and large windows that flood the home with natural light. The front entry offers convenient closet space and opens into a bright living room and a large deck with pergola-perfect for entertaining. The home features three bedrooms, including a primary suite with two built-in closets and a private 3-piece ensuite. A 4-piece main bathroom serves the additional bedrooms. The generous mudroom also includes a large private laundry area and garage access. The finished basement offers even more space, with a large rec room, versatile playroom or gym area, third bedroom, and ample storage in the utility and storage rooms. Step outside to a beautifully landscaped backyard with mature trees, a spacious deck, and peaceful forest views - your own private retreat. (id:50886)
RE/MAX Impact Realty
779 Lennox Avenue
Georgina, Ontario
Welcome to the friendly waterfront community of Island Grove, located on shores of Lake Simcoe! This 2-bedroom, 1-bathroom home offers incredible potential and a lifestyle you'll love. Set on a large corner lot, the home features high living room ceilings that make the space feel open and welcoming. Enjoy the ease of main floor laundry, and a detached garage with hydro. Whether you're relaxing in the large yard, walking to the water access, visiting the park with the kids, or launching from the local marina, you'll appreciate the walkable location and strong sense of community. A hop to Woodbine Avenue and a skip and jump to Hwy 404, making for an easy commute. Ideal for first-time buyers, downsizers, or those looking for a retreat near the water. (id:50886)
Revel Realty Inc.
1125 Minto
Lasalle, Ontario
Beautifully maintained raised ranch on an extra wide & deep lot. Bright open-concept layout with large foyer, floor-to-ceiling windows, kitchen w/ center island & patio doors to sundeck. Hardwood floors on main, gas fireplace, primary w/ cheater ensuite & WIC, plus 2 add'l bedrooms. Fully finished lower level w/ 2 bedrooms, full bath, family room & storage. Fresh paint throughout, new flooring in basement, kitchen & main bathroom. Move-in ready. (id:50886)
Realty One Group Iconic
52 Sedgebrook Crescent
Toronto, Ontario
Luxury furnished rental! Just move in and enjoy ! Nestled in a charming & high-demand neighborhood of the West Deane park Community on a quiet street sits on a large 56.5 x 126 feet corner lot, this detached home offers the perfect blend of modern luxury and family-friendly functionality. Luxurious finishes with impeccable attention to detail, inspiring living spaces & a huge private backyard. Enjoy a well-designed layout with large windows throughout, offering plenty of natural light. The open concept living area with an electric fireplace welcomes you with high vaulted ceilings and plenty of space for family & entertaining, creating a warm and inviting atmosphere. This home features a gourmet kitchen that caters to all your culinary needs and is equipped with a large island, backsplash, featuring top-of-the-line stainless steel appliances, sleek cabinetry, ample counter space with walkout to a large composite deck. 4 generously sized bedrooms, 3 full bathrooms and 1 powder room, laundry in basement. The primary bedroom includes a large ensuite. It flaunts an open-concept living, dining and kitchen area that's both bright and modern, pot-lights, hardwood flooring, a finished basement with an electric fireplace. The home's convenience is further accentuated with ample storage in the basement with a wet bar with lots of cabinet space.Walk to transit, schools, parks, outdoor pool. Conveniently located minutes to highways (427/QEW/401), public transportation, shopping, dining, the airport and downtown. Welcome Home! (id:50886)
Right At Home Realty
53 Sandwell Court W
Kitchener, Ontario
Prime Location in Kitchener: 53 Sandwell Now Available for Sale!** This beautiful home is an excellent choice for both your lifestyle and your budget. The legal walkout basement offers versatile possibilities—whether you plan to use it for yourself or rent it out to help with mortgage payments. The second floor features four(4) spacious bedrooms and two full bathrooms, providing ample space and comfort. The main floor is generously sized, featuring a large living room and family room and powder room, large kitchen, all complemented by a stunning deck with breathtaking views. The basement is a standout feature, with its own laundry room, a large kitchen, a spacious living area, a bedroom, and a 3-piece bathroom. Remember, it’s a legal walkout basement, offering convenience and privacy. Don’t miss this opportunity to own a fantastic property in a desirable location! (id:50886)
RE/MAX Real Estate Centre Inc.
3455 County Road 26 Road
Augusta, Ontario
Stunning Country Home on 1.38 Acres with In-Ground Pool & Spacious Barn. Quick Facts -Bedrooms: 3+1 (fourth in lower level) -Bathrooms: 1 full upstairs + 1 half downstairs -Garage: Attached single-car with carport & circular driveway - Lot Size: 1.38 acres-Outbuilding: 800 sq ft barn with a loft (new siding) Welcome - This home is set back from the road behind a graceful circular driveway. This classic country residence greets you with mature trees and ample parking. A covered carport sits in front of the attached garage for easy unloading year-round. Main Level Living Room: Large, light-filled space with gleaming hardwood floors. Dining Room: Open to both kitchen and living room, ideal for effortless entertaining. Kitchen: Abundant cabinetry & counter space. Convenient side door directly into the garage-perfect for groceries. Upper Level-Primary Bedroom: Generous proportions with extensive closet storage. Bedrooms 2 & 3: Sunny, well-sized rooms with a 4-piece bath. Lower Level Retreat(440 sq ft)- Family Room: Cozy with a wood-burning stove, your go-to spot on chilly evenings. Bedroom 4: Versatile space for guests, hobbies, or a home office. Laundry & 2-Piece Bath: Conveniently located in the lower level. Outdoor Oasis-In-Ground Pool: Surrounded by interlock pavers, your private summertime getaway. Poolside Deck: Built off the barn for shaded lounging or alfresco meals. Barn (800 sq ft): Brand-new siding and loft storage, workshop, wood shop, hobby farm station, or kids clubhouse. Endless Possibilities. Whether you're hosting poolside barbecues, pursuing woodworking projects, or simply enjoying country tranquility, this property delivers. Book your private tour today and explore all that this versatile home and barn have to offer! (id:50886)
RE/MAX Hometown Realty Inc












