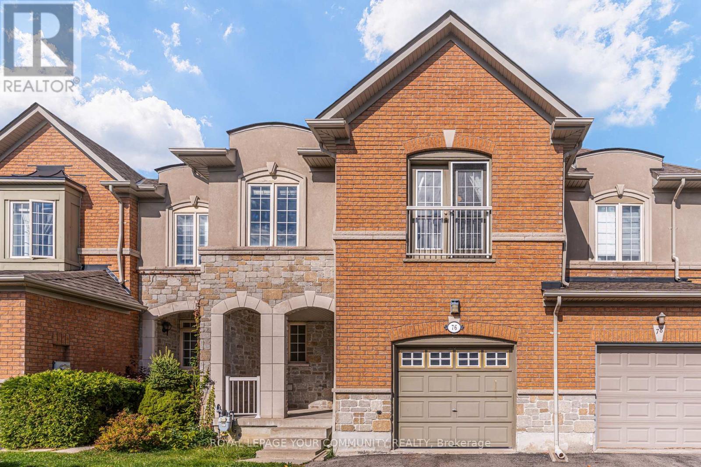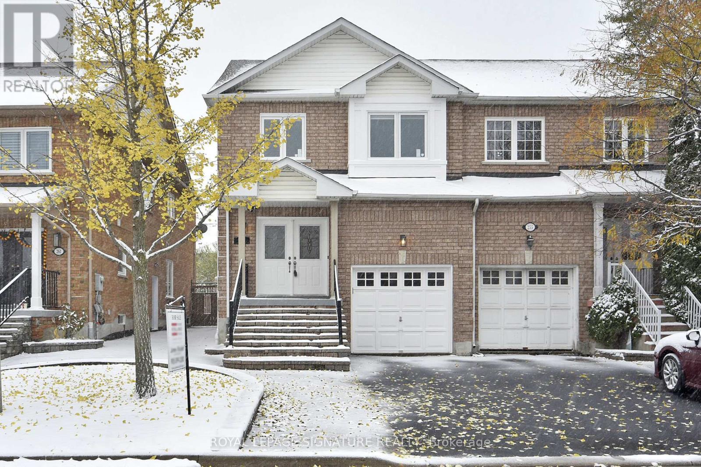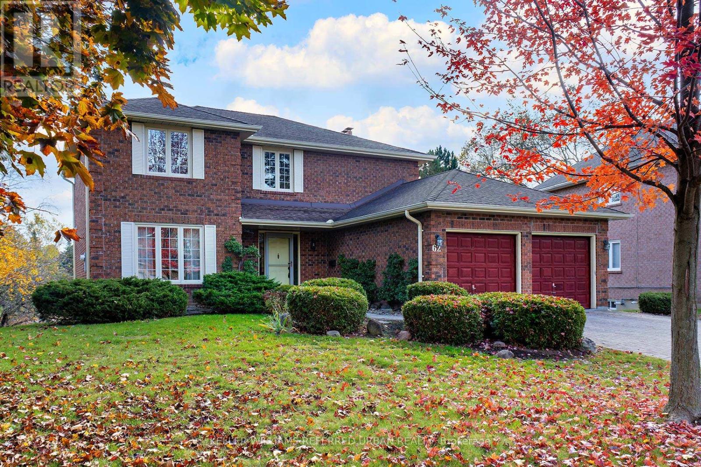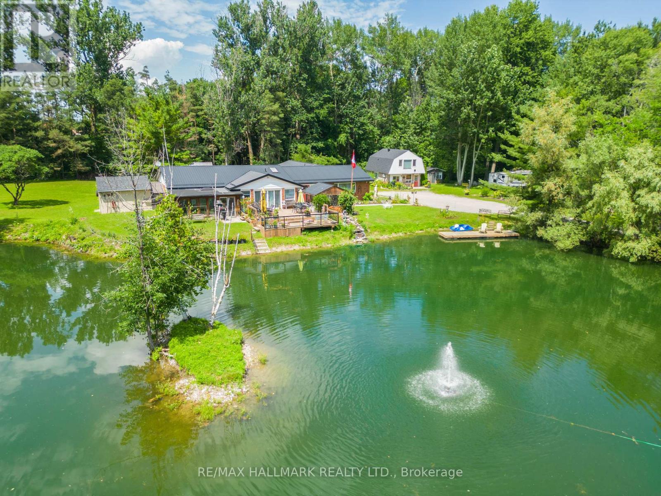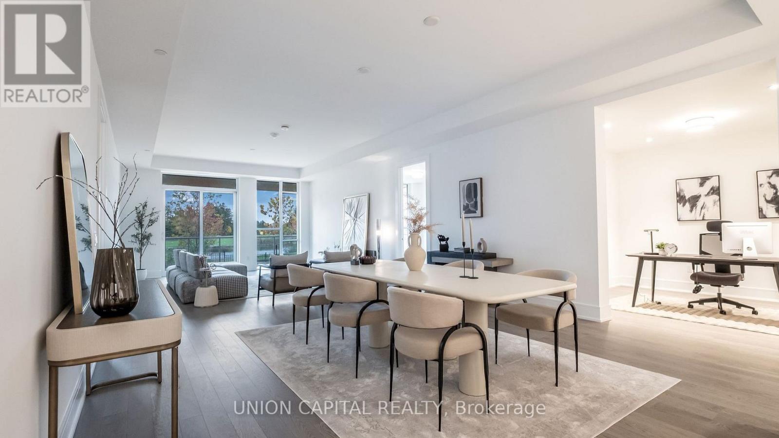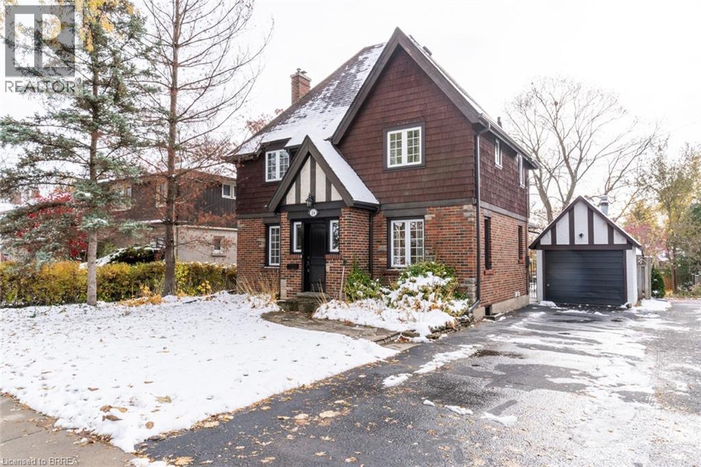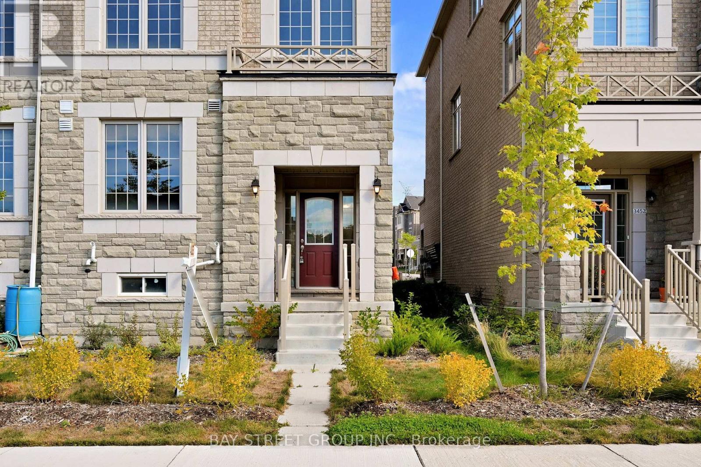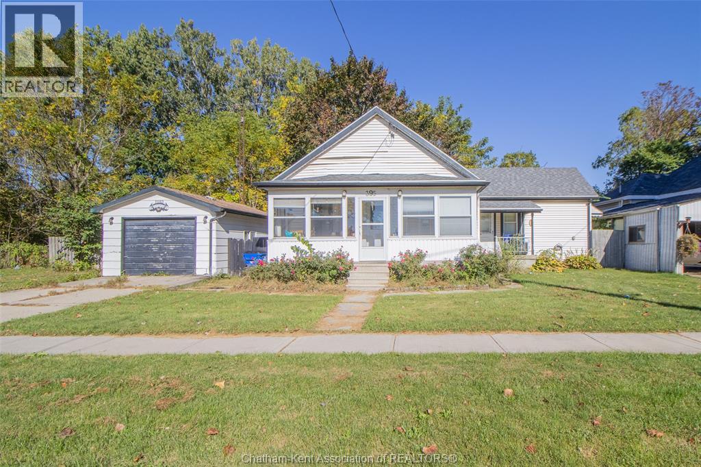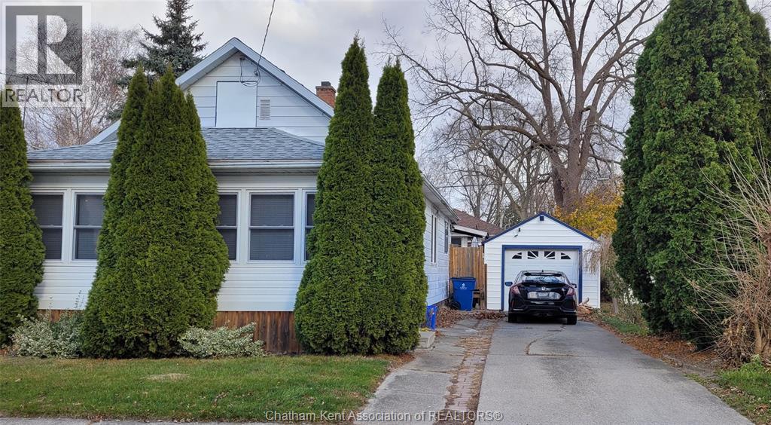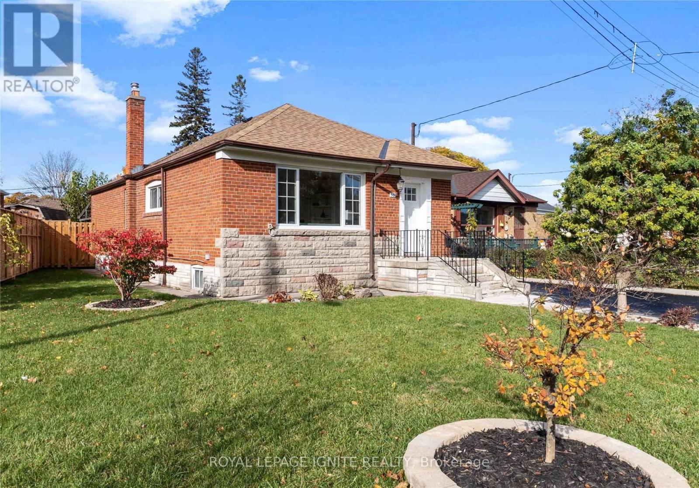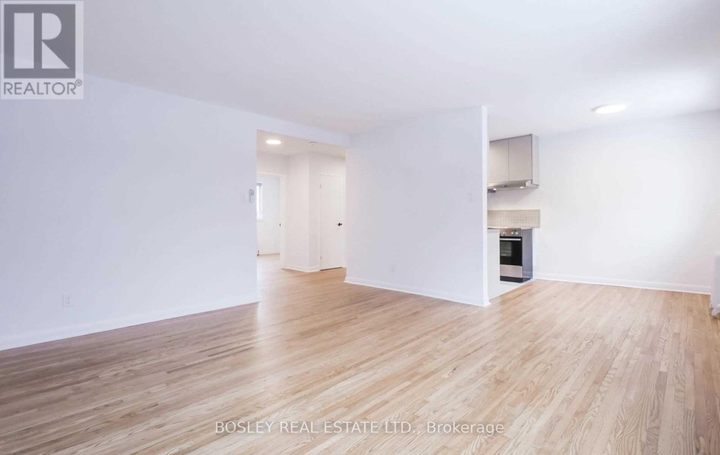76 Cabernet Road
Vaughan, Ontario
Welcome to One of the Most Coveted Streets in Prestigious Thornhill Woods! This exceptional residence offers a rare, expanded family room on its own private mid level an elegant and highly sought after feature. Situated on a premium lot backing directly onto a serene park, the home boasts a beautifully crafted custom deck, perfect for outdoor entertaining. Step inside to discover just upgrade 9' smooth ceilings with designer pot lights, gleaming hardwood floors, and an upgraded chef inspired kitchen complete with granite countertops and timeless wrought iron railings. Convenient direct garage access enhances everyday functionality. Well maintained with key updates including a newer roof (2015), upgraded R-50 attic insulation, and modernized light fixtures throughout. The fully finished basement is thoughtfully designed with acoustic sound insulation and a stylish 3-pc bath ideal for a nanny suite, recreation room, home theatre, or private workspace. Freshly painted from top to bottom and truly move-in ready, this home delivers comfort, elegance, and exceptional value in one of Thornhill Woods''s most desirable neighbourhoods. (id:50886)
Royal LePage Your Community Realty
257 Deepsprings Crescent
Vaughan, Ontario
**Beautiful Updated Home in Sought-After Vellore Village!** Welcome to this beautiful 3 Bedroom, 3 Washroom home in the highly desirable Vellore Village community, perfectly situated with no homes in front and overlooking peaceful Greenspace! Enjoy close proximity to Vaughan Mills Mall, top-rated Schools, Vaughan Hospital, Restaurants, Entertainment and quick access to Highway 400. This well-maintained property features NEW Windows, NEW Patio Door, updated Washrooms, fresh neutral paint throughout, upgraded Lighting and Hardwood Floors. The finished basement adds valuable living space. The exterior boasts a No-sidewalk driveway with 3-car parking, a complete interlock walkway from front to back, and a beautifully landscaped backyard with a HUGE deck-perfect for Entertaining! The updated kitchen offers NEW Stainless Steel Appliances, granite counters, a deep stainless steel sink, pot lights and a spacious eat-in area. The inviting family room features a cozy gas fireplace. A circular HARDWOOD staircase leads to the upper level with a HUGE primary bedroom w/ a 4-piece ensuite and walk-in closet, while the second bedroom offers a double closet and charming window nook. Great size third Bedroom. The finished basement includes a large Recreation Room, Laundry Room , Cold Room and 3-piece rough-in for an additional Washroom. This move-in ready home has it all - comfort, location, and style. Don't miss your chance to make it yours! (id:50886)
Royal LePage Signature Realty
901 - 130 Pond Drive
Markham, Ontario
Condo In Prime Commerce Valley, Bright And Spacious Unit On Higher Floor With Unobstructed North View, Open Concept, Laminate Floor , Den Can Be Second Bedroom , Living Room Walk Out To Open Balcony, Move-In Condition. Hydro Included, 24 Hour Security, Close To Highway Exits And Steps To Viva Transit Stations, Restaurants, Shopping Plaza And All Amenities. (id:50886)
Right At Home Realty
62 Devlin Place
Aurora, Ontario
Welcome to one of Aurora's most private enclaves. A quiet pocket of only 29 homes. No through street! So desired a location that only 9 homes have sold on Devlin Place in the past 10 years. If you know, you know!! No neighbours behind. Mature treed lot with stunning appeal and privacy. The ultimate Aurora location. Much loved by the original owner. And now, it's time for you and your family to create lasting memories. *** 2,300+ sq ft main and second PLUS 1,000+ sq ft of finished walk-out basement. *** Traditional center hall plan. Living and dining one side. Family room other side (with W/O to deck). Plus the massive kitchen and breakfast area (with another W/O to deck). *** Upstairs provides an abundance of bedroom space. 4 total bedrooms. Spacious Primary with large ensuite. *** Basement provides two large rec room spaces - one with fireplace and W/O to backyard. Two rec rooms... add a 5th bedroom. Options galore. Large furnace room AND the bonus mud room area with another W/O to the yard. Good-sized cantina, large additional storage closet, plus 2-piece bath. *** Private backyard overlooks greenbelt/ravine. The spacious upper deck with composite decking is an incredible spot for morning coffee or a quiet evening under the stars. *** In the heart of the famed Aurora Highlands community. Walk to elementary and high school. Close to parks, shopping, dining. Easy access to public transit. Walk in and just imagine your new custom renovation. Top to bottom - make it your own for years to come. For those in the know, Devlin Place is a special community of private enclave homes and no through traffic. This home is a must-see to create something special for your family for years to come. WELCOME HOME!! *** (Please note some photos are virtually staged.) (id:50886)
Keller Williams Referred Urban Realty
1114 Goshen Road
Innisfil, Ontario
A rare 4.7-acre property offering income potential, development opportunity, and a serene private pond setting, all in one! Zoned FD (Future Development), this unique parcel includes two detached buildings, each with its own utilities and septic system, making it ideal for investors, multi-generational living, or future builders. The main home is a spacious, all-brick 4-bedroom, 3-bath bungalow featuring a bright living room with picturesque views, a walkout deck overlooking the pond, and a recently built, insulated 26x26 double-car garage with gas heat. The second detached two-storey building includes two self-contained rental units generating monthly income. The main-level unit features 1 bed, 1 bath, a full kitchen, and a walkout patio; the upper-level unit offers 1 bed, 1 bath, a kitchen, and a balcony walkout. Both buildings enjoy separate furnaces, A/C units, gas and electrical services, as well as individual septic systems and a shared well. Additional features include two powered 1 bedroom garden shed units for guests, a tool shed, a chicken coop, and a greenhouse.**EXTRAS** Metal Roof 8yrs, Furnace (Main House) 7yrs, Septic (Main House) Pumped and Checked 3yrs, Bathrooms (Main House) Reno 2019, Garage 2016, Furnace (Apartment) 10yrs, Roof (Apartment) 2yrs, Pictures of the inside can be given upon request** ** This is a linked property.** (id:50886)
RE/MAX Hallmark Realty Ltd.
19 - 399 Royal Orchard Boulevard
Markham, Ontario
Welcome to Royal Bayview, Thornhill's Most Prestigious New Address by Tridel. Discover refined living in this new and rarely offered garden level suite with golf course views at Royal Bayview, the latest luxury development by Tridel. With over 1,800 sq. ft. of impeccably finished living space, this elegant residence combines sophistication, comfort, and the serenity of nature. Enjoy unparalleled panoramic views of the golf course and tranquil pond, framed by floor-to-ceiling windows and your own expansive private terrace, the perfect retreat for morning coffee or evening entertaining. Inside, the open-concept layout features a chef-inspired kitchen with a large centre island, high-end finishes, and premium appliances. The spacious living and dining areas flow seamlessly, creating a bright, airy ambiance ideal for both everyday living and hosting. Designed with versatility in mind, this unit includes a dedicated den/home office, two generous bedrooms, and three luxurious bathrooms, including a spa-like primary ensuite. Additional highlights include Resort-style amenities including an indoor swimming pool, fitness centre, saunas, outdoor patio, and a stylish party room in a landmark building. Experience the ultimate blend of luxury and lifestyle at Royal Bayview where every detail has been thoughtfully crafted for the discerning homeowner. (id:50886)
Union Capital Realty
24 Lincoln Avenue
Brantford, Ontario
Discover picture-perfect living on beautiful, tree-lined Lincoln Ave. This 4-bedroom, 4-bathroom residence offers an unparalleled lifestyle in the heart of Holmdale. From the moment you step inside, you’ll be drawn into the bright, open-concept main floor, where gleaming hardwood floors flow throughout. This spectacular layout is centred around a stunningly updated kitchen with sleek quartz countertops and stainless steel appliances. Elegant French doors provide a seamless transition to your private backyard oasis, where a large yard and sparkling pool await. The main floor also features a cozy gas fireplace for cool evenings and a quiet, dedicated home office space. Upstairs, retreat to the spacious master suite, complete with a large ensuite. Downstairs, the fully finished basement offers a world of possibilities for movie nights, a play area, or a games room. With updates, including new electrical. Central air conditioning, combined with the added charm of a cottage-style garage, makes this home the complete package. Don't miss your chance! (id:50886)
Century 21 Heritage House Ltd
3450 Denison Street
Markham, Ontario
*NOT TO BE MISSED! This is a NEVER LIVED IN, LIKE BRAND NEW End Unit Townhome with Double Garages, 2 Driveway Parking Spaces and direct access into welcoming living area! A versatile layout with 2440 sq.ft. interior space boosts 3 well sized bedrooms, a 250sq.ft. Great Room that can easily be converted to a 4th bedroom! and fits well for social functions. The huge 2nd floor family space comprises separate areas of: Living/Dining, Breakfast and a Family Room that walks out to the outdoor terrace. The open concept kitchen features a grand centre island, large breakfast area meet all cooking needs/pleasure. All Appliances are 'brand NEW' !! This bright townhome is wrapped by large windows along the South, East, North sides filling the house with natural night. The upgraded 9' ft ceiling on main AND 2nd floors makes this home bright and airy! **Other Upgrades include - Hardwood floor throughout; Matching floor color Hardwood staircase with spacious landing, railing with Iron pickets; Huge master bedroom walk-out to a private balconcy, spacious walk-in closet, 5 pcs ensuite with separate shower ; Central air cond., Caesar stone countertop; 2nd Floor Laundry Room with extra closet, storage etc.. Located in a Family neighbourhood, Close to Costco, Amazon, Home Depot, supermarket. This impeccable townhome is a pleasure to show and will not disappoint you!! (id:50886)
Bay Street Group Inc.
395 Park Street
Chatham, Ontario
Welcome to 395 Park Street a one-bedroom bungalow located in a mature neighbourhood in Chatham. The home offers an open-concept layout with a functional flow from the living area to the kitchen and dining space. The kitchen was updated approximately three years ago and features an island and ample workspace. The large bathroom includes a soaker tub and a conveniently tucked-away laundry area. Enjoy the three-season front porch, spacious back deck, and generous yard. The roof was replaced approximately seven years ago, and the furnace and A/C are about nine years old. The hot water tank is a rental. Windows have not been updated. Property is being sold in as is condition. The property also includes a detached garage, providing additional storage and workspace with flexibility for parking, projects, or extra organization. Close to schools, parks, and local amenities. 72 hours irrevocable on all offers. (id:50886)
Realty House Inc. Brokerage
412 Lafontaine Street
Wallaceburg, Ontario
Charming 1-Level Home with Modern Upgrades! Step into this beautiful three-bedroom, one-floor home featuring an updated kitchen, natural hardwood flooring, and plenty of bright, welcoming living space. Updated furnace and air. Gas budget is $77/month. Enjoy the outdoors with a fully fenced yard—perfect for pets, play, or relaxing evenings. Host friends and family for summer BBQs on your private deck, or retreat to the heated garage, ideal for year-round projects and hobbies. This home blends comfort, style, and convenience....everything you need on one level! (id:50886)
Realty House Inc. (Wallaceburg)
35 Archwood Crescent
Toronto, Ontario
Welcome to this beautiful 3-bedroom bungalow located in the highly sought-after Wexford-Maryvale neighbourhood. This home features a spacious, modern kitchen and a large, bright open-concept living area that's perfect for entertaining or relaxing. Enjoy three generously sized bedrooms and a fully renovated bathroom for added comfort and style, offering the perfect blend of modern functionality and cozy living. Step outside to a large backyard, ideal for summer BBQs, family gatherings, or simply unwinding. Conveniently located just minutes from Parkway Mall, major highways (401, 404, DVP), grocery stores, restaurants, schools, parks, and public transit. (id:50886)
Royal LePage Ignite Realty
201 - 555 Birchmount Road
Toronto, Ontario
Newly Renovated Air Conditioned Large 2 Bedroom Unit In A Boutique 6 Unit Building. Designer Finishes Throughout With Brand New Stainless Steel Appliances Including A Dishwasher, Real Hardwood Floors, Large Overhanging Quartz Countertops, Modern Fixtures & Hardware, Air Conditioning. Secure Access Building. No Detail Overlooked. Generously Sized Principal Rooms & Bedrooms. Not Your Typical Condo Shoebox! (id:50886)
Bosley Real Estate Ltd.

