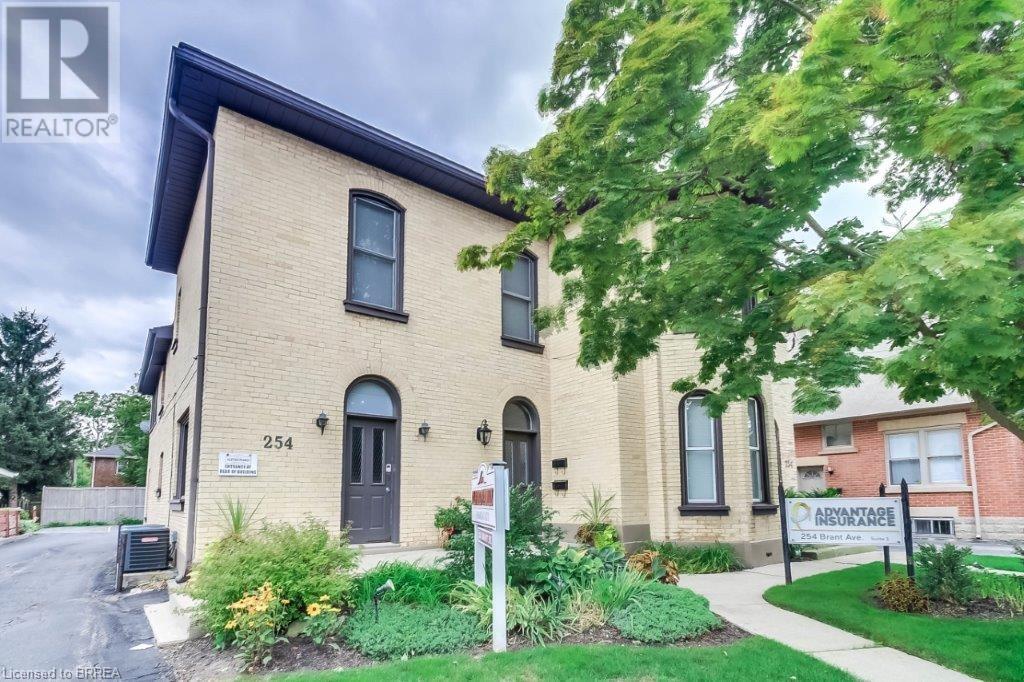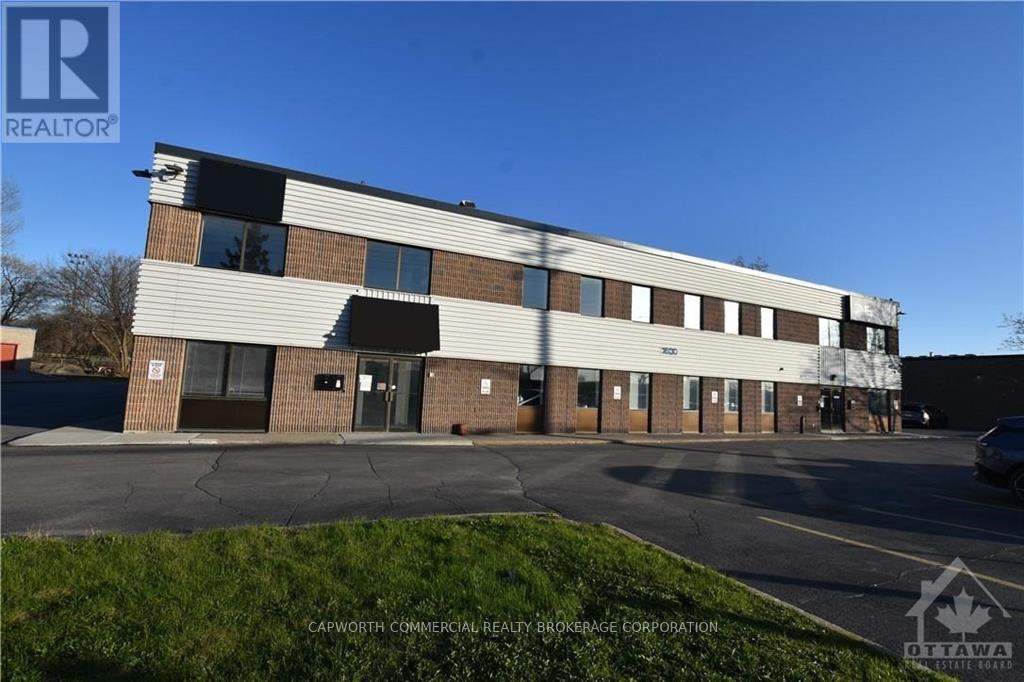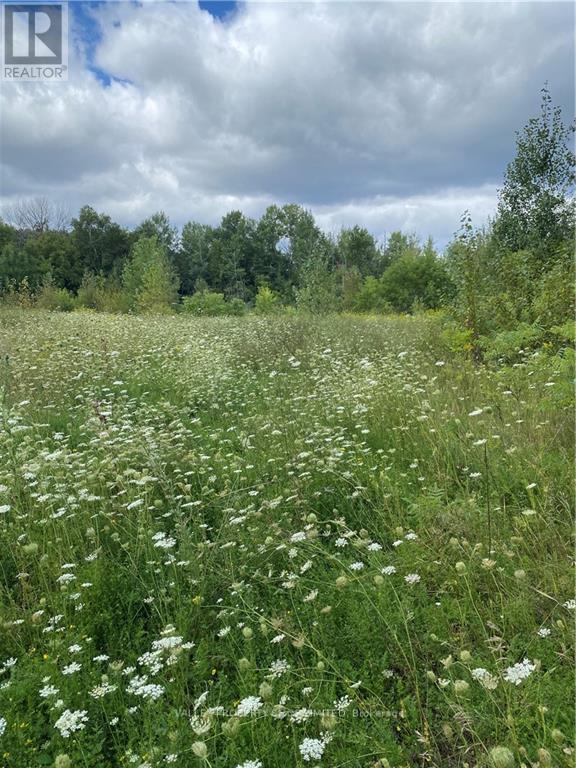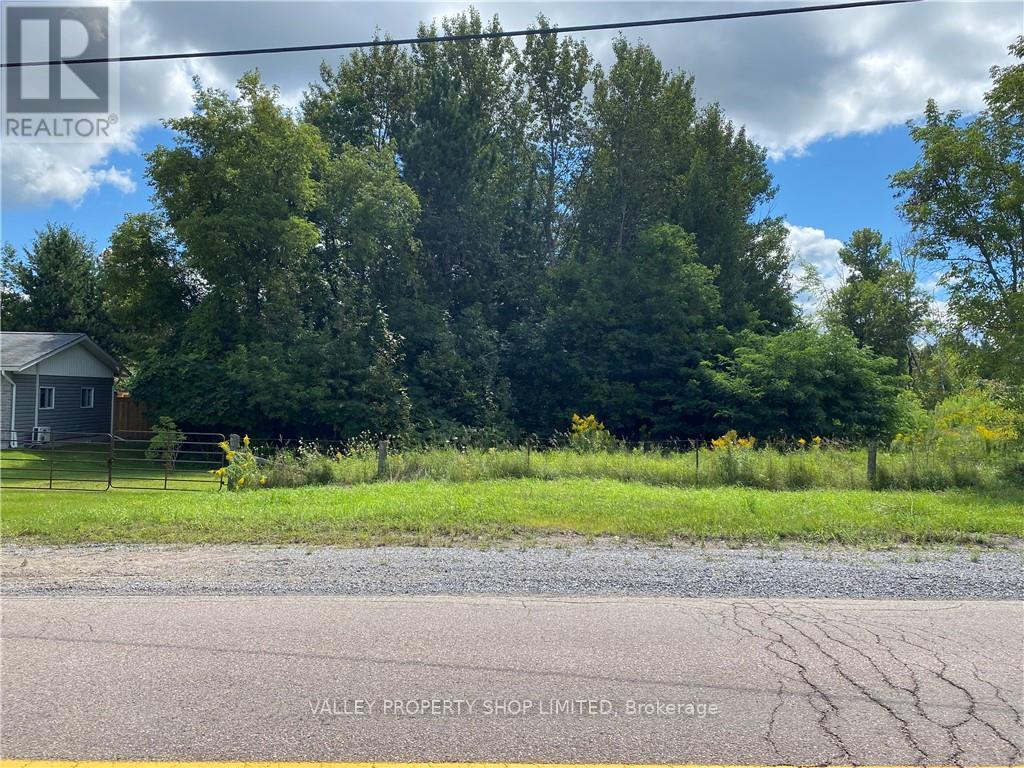254 Brant Avenue
Brantford, Ontario
Attention investors. Welcome to 254 Brant Ave. Featuring, an all brick building with 3467 sq. ft. of finished space. 2 separate ground floor commercial units (1 Lease), each unit has a 2 piece washroom, and shareable common lunchroom. Gross monthly rent $3109. Upstairs, three updated 1 bedroom, 1 bathroom apartments. Monthly rent $850.00, $1000.00, $1435.00. Gross income $76,728.00. Expenses: Gas $3044.49, hydro $3106.33 water $926.32, building insurance $1894.00 Property taxes $7189.00. Total expenses $16,160.14. net operating income $57,747.86. Cap rate of 5.2% Beautifully maintained, fully rented, mixed use commercial building located on one of Brantford's main arterial roads. Commercial unit has separate entrances on the back and the side. Paved parking with 7 spaces. Long term, excellent tenants provide a steady stream of income and make this a great investment. This building is in pristine condition and would make an excellent addition your property portfolio. (id:50886)
Royal LePage Action Realty
1 & 2 - 1501 Sieveright Avenue
Ottawa, Ontario
1501 Sieveright Ave, minutes to Hunt Club Road for quick east west access or east to Highway 417. 4500 sq ft fronting on Sieveright a minute to Bank Street. Winning location for business servicing east and south Ottawa. Power operated grade level door 9' 11"" (w) by 12' (H). Two office areas approx. 24 by 36 and 11 by 11. 13 feet 5 inches clear height. The Landlord will consider divided the space to approx. 2,250 sq ft. building and pylon signage opportunity. RECOVERABLE COST ARE ONLY $ 5.17 PER SQ FT FOR THE YEAR ENDING DECEMBER 31 2024. YES $ 5.17 PER SQ FT. (id:50886)
200c - 1600 Laperriere Avenue
Ottawa, Ontario
South End Suit with private entryway located only minutes from Highway 417 with access via Maitland or Carling Ave, both east and west directions, with building signage visible from the highway! It does not get any better for any sales team to capture Ottawa's expansive market or just benefit from easy and convenient access from across the city. 1,916sf in the Southwest side of the building to be demised consists of 5 offices, a large open work area and a storage room with dedicated entrances/exits. The rentable footage [2,321.5sf] has been calculated proportionately to include shared use of the male and female washroom (with shower) and kitchenette space (common among 3 units). Operating Expenses are estimated at only $ 11.00 per sq. ft. (in 2024) and included real estate taxes, hydro, gas, water and sewer, HVAC maintenance and repair, snow removal, landscape, common area cleaning and management and administration. 5 parking spaces included. (id:50886)
200b - 1600 Laperriere Avenue
Ottawa, Ontario
Corner Office Suit minutes from Highway 417 with access via Maitland or Carling Ave both east and west. Building signage visible from the highway with customizable awnings for extra signage opportunity! It does not get any better for any sales team to capture Ottawa's expansive market or just benefit from easy and convenient access from across the city. 1,225sf in the North East side of the building to be demised consisting of 4 offices, 1 executive [double size] corner office, and a large boardroom or open work area. The rentable footage [1,485sf] has been calculated proportionately to include shared use of the male and female washroom (with shower) and kitchenette space (common among 3 units). Operating Expenses are only $ 11.00 per sq. ft. and included real estate taxes, hydro, gas, water and sewer, HVAC maintenance and repair, snow removal, landscape, common area cleaning and management and administration. 3-4 parking included. (id:50886)
200a - 1600 Laperriere Avenue
Ottawa, Ontario
Office space minutes from Highway 417 with access via Maitland or Carling Ave both east and west. Building signage visible from the highway with customizable awnings for potential extra signage opportunity! It does not get any better for any sales team to capture Ottawa's expansive market or just benefit from easy and convenient access from across the city. 471 sq. ft. consisting of a large open work area (can be demised) with existing counterspace and cupboards. All 3 units share access to male and female washroom (with a shower) and shared kitchenette space (proportionately calculated into Rentable square footage of 570.5sf). Operating Expenses are only $ 11.00 per sq. ft. and include real estate taxes, hydro, gas, water and sewer, HVAC maintenance and repair, snow removal, landscape, common area cleaning and management and administration. 1-2 exclusive parking included. (id:50886)
11 St-Denis Street
The Nation, Ontario
Discover this perfect opportunity to own this multi-functional property in the heart of St-Isidore, Ontario! Ideal place for cabinet maker, woodworker, or extra garage space. This versatile site offers 2 separate heated workshop area with each their own large garage door and 14’ ceilings. The main floor hosts a new kitchen area with bathroom and laundry, while the upstairs feature a resting area, perfect for offices or extra storage space. Located in the Village Core zone, this property offers numerous commercial or potential future residential opportunities. Updates included kitchen (2023), Bathroom (2022), Flooring (2022), Windows (2010), Garage doors (2010). Don’t miss out on this very well-maintained opportunity! (id:50886)
RE/MAX Affiliates Realty Ltd.
200 - 1600 Laperriere Avenue
Ottawa, Ontario
Office space minutes from Highway 417 with access via Maitland or Carling Ave both east and west. Building signage visible from the highway with customizable awnings for extra signage opportunity! It does not get any better for any sales team to capture Ottawa's expansive market or just benefit from easy and convenient access from across the city. 4377 sq. ft. consisting of reception, 11 offices, kitchen, boardroom, open work areas and 3 washroom (one with a shower). Operating Expenses are only $ 11.00 per sq. ft. and included real estate taxes, hydro, gas, water and sewer, HVAC maintenance and repair, snow removal, landscape, common area cleaning and management and administration. 10 parking included. (id:50886)
703 - 354 Gladstone Avenue
Ottawa, Ontario
Modern 1 Bedroom + Den available for lease in the very popular Central 1 condominiums in the heart of Centretown. This modern suite features a spacious, open concept layout which is nicely appointed with a contemporary kitchen including stainless steel appliances, hardwood and tile flooring, floor-to-ceiling windows, industrial-chic exposed concrete ceilings plus in-unit laundry. The large den is perfect for additional living space, a home-office or guest room. Relax and soak up the sun on the south-facing balcony, or take advantage of the building's excellent amenities, including an exercise room, a courtyard garden with a gas BBQ area, and a cozy games room and theatre. Experience downtown living at it's best with everything you need right at your doorstep. Available starting April 1st, 2025, with a minimum one-year lease. Lease is subject to credit and reference checks, as well as proof of employment or income. (id:50886)
Engel & Volkers Ottawa
24 Doris Avenue
Ottawa, Ontario
This fully renovated and newly constructed home, completed in 2009/10, offers exceptional quality and style. The house is wired for audio, including the backyard, allowing you to enjoy music or entertainment wherever you are on the property. The large second-floor primary suite is a relaxing retreat featuring a luxurious ensuite bath, a spacious closet, and a cozy natural gas fireplace. The finished basement includes a gym (or fourth bedroom), a recreation room, and loads of storage, ideal for relaxation and organization. There is also a theatre room in the basement, perfect for movie nights or immersive viewing experiences. The kitchen is a chef's dream, with loads of cherry wood cabinetry, a massive island, and black-and-gold granite countertops. Gorgeous cherry wood and travertine floors add charm throughout the home. You'll find two generously sized bedrooms on the main floor and a large office just off the kitchen. The main level also features a steam room with a shower, providing a spa-like experience. Over $100,000 in custom stained glass throughout the home adds a unique touch to each room. Two fireplaces, one in the living room that burns wood and another in the primary bedroom that burns natural gas, create warm, inviting spaces. The property sits on a large lot, over a third of an acre, surrounded by trees and backing onto NCC land, ensuring privacy and scenic views. The extensive interlocking stone driveway and walkways, which cost over $100,000, add to the curb appeal and landscaping, while the outdoor fireplace and natural gas BBQ offer perfect spaces for outdoor entertaining. The home also features inside entry to the attached double-car garage, providing easy access and convenience. Located in the city's desirable Kemp Park, surrounded by new, expansive homes, this home offers peace while remaining close to all city conveniences. This is a fabulous home with everything you need for luxurious city living. 24 hour irrevocable on all offers. (id:50886)
Right At Home Realty
00 Jean Avenue
Laurentian Valley, Ontario
Centrally Located Industrial Land. Easy access to Pembroke, Petawawa and Highway 17. 2.07 acres. Many Possible uses. (id:50886)
Valley Property Shop Limited
650 Stafford Street
Laurentian Valley, Ontario
18.59 Acre Property with Some Industrial Zoning. ** Property currently has no road access ** Please do not try to attend property without your agent. (id:50886)
Valley Property Shop Limited
567 Roy Street
Laurentian Valley, Ontario
Development Opportunity in growing area. Close to many amenities. Planning work has been done for a 69 unit Multi Family Residential Development. (id:50886)
Valley Property Shop Limited












