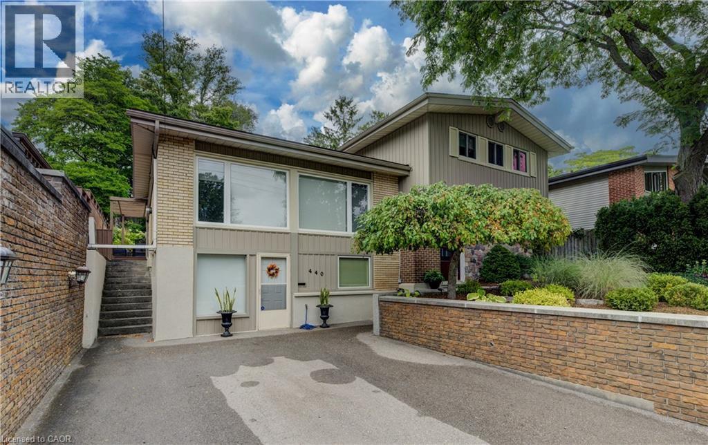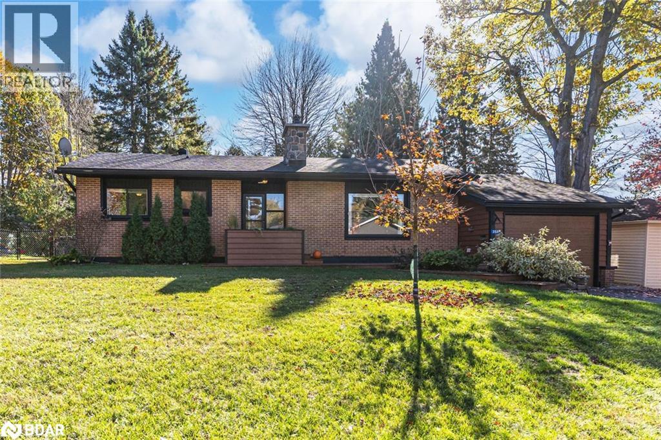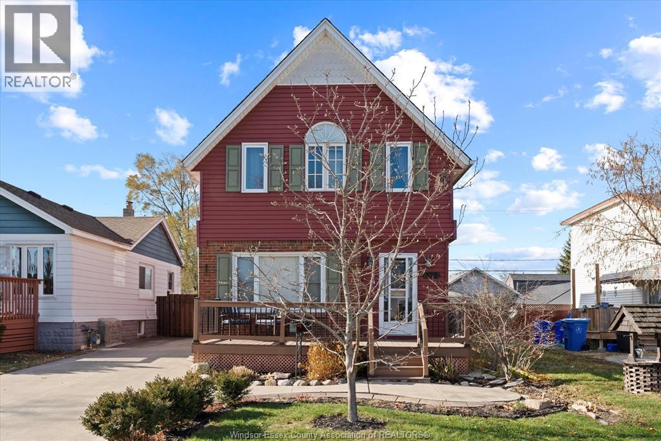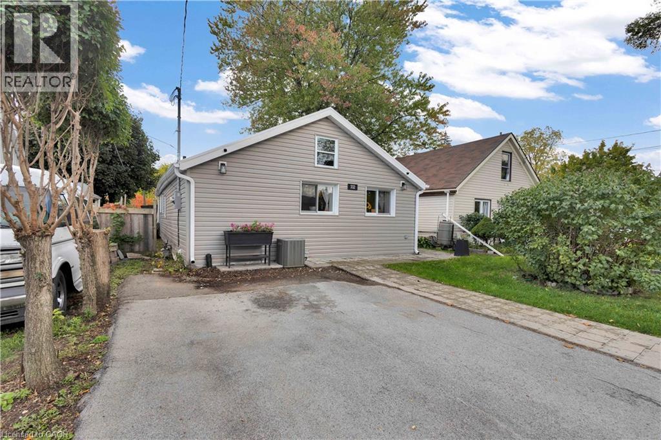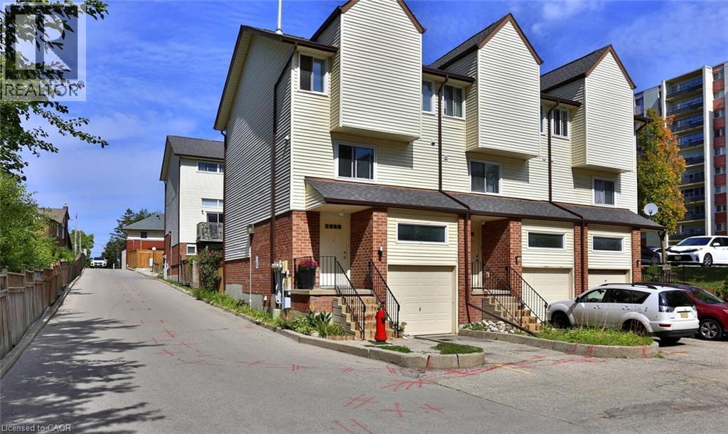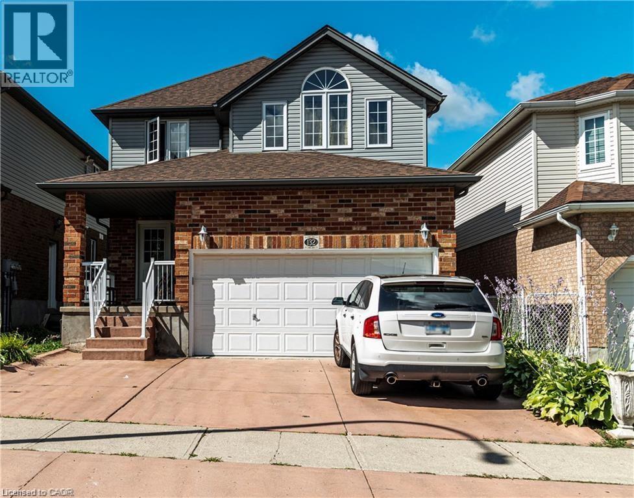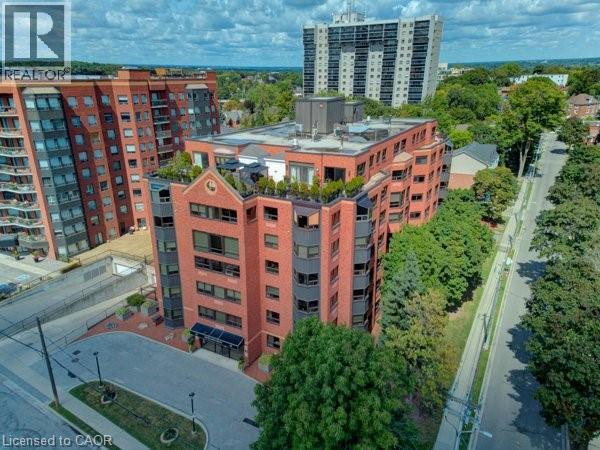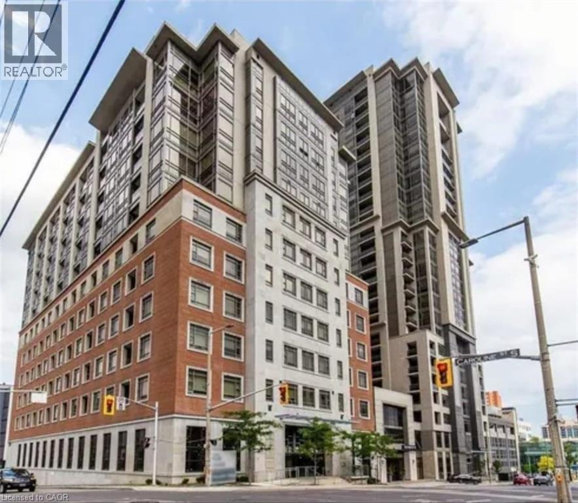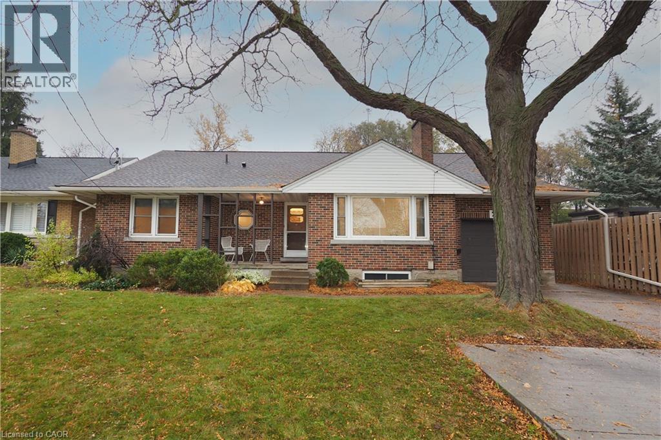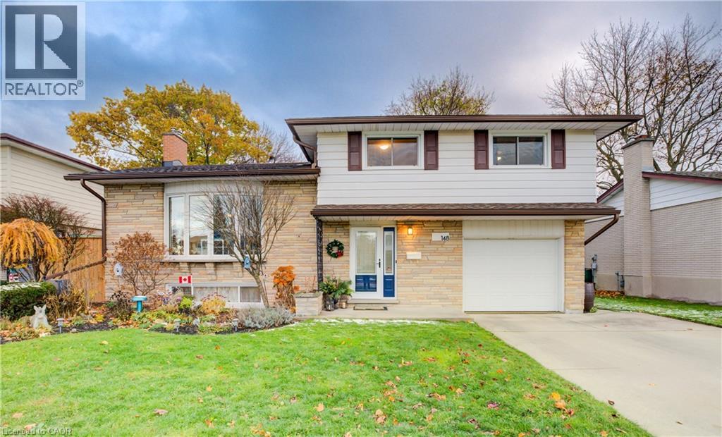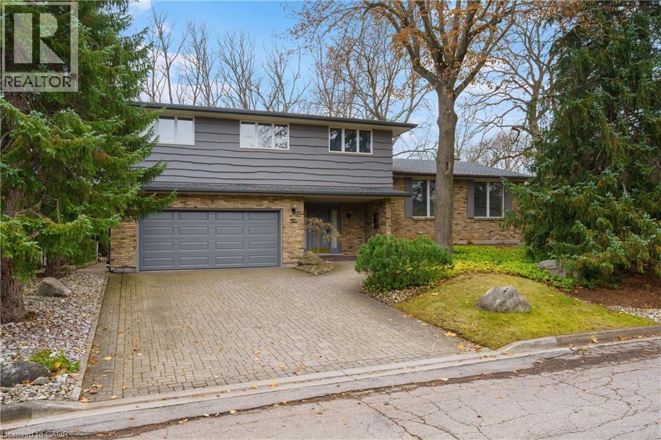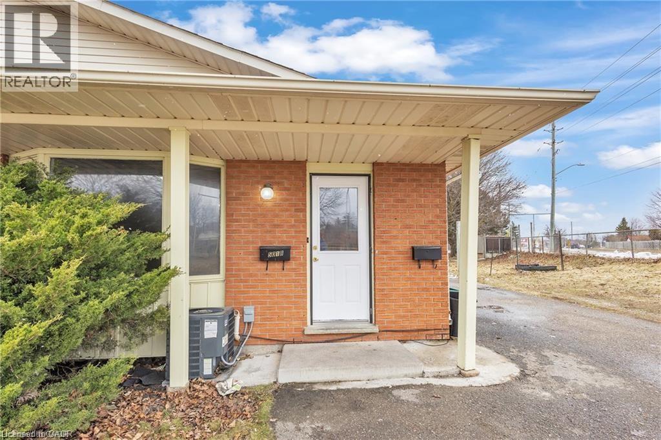440 Manchester Road
Kitchener, Ontario
Highly sought-after Manchester Road! Here’s your opportunity to own a home in this desirable neighbourhood. The first thing you’ll notice is the large resurfaced driveway (2018), offering plenty of parking. The single-car garage has been converted into additional living space—perfect for storage, a home office, or hobby room—but can easily be returned to a garage if desired. This charming 3-bedroom, 1.5-bath side-split looks onto greenspace with a playground nearby. Bright windows fill the home with natural light, while the renovated kitchen is a true highlight, featuring large window overlooking the tiered, private backyard. Enjoy entertaining outdoors with the updated composite deck, complete with pergola and privacy. Upstairs, you’ll find three generous bedrooms and a beautifully updated main bath (2021). The cozy family room is anchored by a fieldstone fireplace, now converted to gas for comfort and convenience. The lower level offers a workshop area and a well-placed laundry room. All this in a fantastic location close to shopping, schools, the expressway, and so much more. (id:50886)
Peak Realty Ltd.
255 Fraser Street
Gravenhurst, Ontario
ALL-BRICK BUNGALOW ON A PRIVATE 66 x 130 FT LOT STEPS FROM LAKE MUSKOKA! Experience the best of Muskoka living at 255 Fraser Street, perfectly positioned within walking distance to Lake Muskoka, Lorne Street Beach, and beautiful public parks. Set on a quiet street less than five minutes from downtown Gravenhurst, this home offers easy access to restaurants, shopping, trails, everyday essentials, and a nearby medical clinic. The all-brick bungalow sits on a generous 66 x 130 ft lot with mature trees, a fenced backyard, and a handy storage shed. The inviting three-season sunroom with flagstone flooring overlooks the yard, creating a peaceful setting for morning coffee or evening relaxation. A recently updated kitchen features Corian countertops, stainless steel appliances, including a newer flat-top range, and a walk-in pantry that keeps everything organized. A striking granite stone gas fireplace anchors the living room, while engineered hardwood flooring adds warmth through the main living areas. The primary bedroom includes a walk-in closet and a 4-piece ensuite with dual sinks and a glass shower. The finished lower level offers in-law potential with a spacious family room featuring a second gas fireplace, a guest bedroom, a two-piece bathroom, and a workshop. A newer generator with a “Genlink” system provides reliable backup power, and the sale includes some furniture, along with a new soft tub hot tub still in the box. Enjoy nearby attractions like Muskoka Wharf, The Discovery Centre and Steamship Cruises, Gull Lake Rotary Park, and golf at Muskoka Bay Resort, all just minutes away. The kind of #HomeToStay that makes you fall in love with Muskoka all over again. (id:50886)
RE/MAX Hallmark Peggy Hill Group Realty Brokerage
379 Laporte Avenue
Windsor, Ontario
BEAUTIFUL 2 STOREY HOME OVERFLOWING WITH CHARACTER & CHARM IN DESIRABLE RIVERSIDE. RECENTLY UPDATED WITH 3 BEDROOMS & 2 FULL BATHROOMS. LIVING ROOM WITH HARDWOOD FLOORING, BRIGHT KITCHEN WITH CENTRE ISLAND & PLENTY OF STORAGE. MAIN FLOOR LAUNDRY. 2 UPDATED BATHROOMS, MAIN FLOOR BATHROOM FEATURES GLASS SHOWER. APPLIANCES INCLUDED. LANDSCAPED BACKYARD WITH PRIVACY FENCE,SUNDECK,STORAGE SHED & PENTY OF GARDENS. FIRST & LAST MONTHS RENT DEPOSIT, APPLICATION & CREDIT CHECK REQUIRED FOR ALL APPLICATIONS. RENT IS PLUS UTILITIES. IMMEDIATE POSSESSSION IS AVAILABLE. (id:50886)
RE/MAX Preferred Realty Ltd. - 586
332 Vansitmart Avenue
Hamilton, Ontario
Welcome to this charming and fully renovated bungalow tucked away in a quiet, family-friendly neighbourhood just off the Red Hill Valley Parkway. This cozy home offers 3 bedrooms and 1 full bathroom, with a bright, carpet-free main floor featuring an open and inviting flow between the living and dining areas. The updated kitchen (2020) boasts ample cabinetry, a double sink, recessed lighting, and plenty of counter space for everyday cooking. The spacious primary bedroom provides a comfortable retreat with generous room to relax. Step outside to enjoy a lovely covered deck overlooking the backyard, perfect for gatherings or relaxing afternoons. Additional updates include new siding (2024), soffits, fascia, and eaves completed this year. Conveniently located near parks, schools, shopping, and quick highway access, this move-in ready home combines comfort, charm, and practicality. (id:50886)
Psr
1085 Queens Boulevard Unit# 6
Kitchener, Ontario
Stunning, fully updated from top to bottom & carpet free. This spacious townhouse offers style and comfort in a secluded setting, adjacent to beautiful Lakeside Park with paved trails. Gorgeous refinished hardwood flooring (2025) throughout the unit. A modern kitchen with granite counters, ample cabinets, updated appliances, large window, and convenient in-kitchen laundry. The dining area overlooks a bright living room with patio doors to upper and lower decks, leading to a secluded, fully fenced backyard with custom gardens, a private outdoor retreat with views of Lakeside Park. Upstairs offers 3 bedrooms, including a generous primary with 3 closets, plus an updated bathroom with modern vanity, new faucet and shower head. The finished lower level includes a versatile rec room and powder room. Perfect for a home gym, office, or media space with walk out to the attached updated garage. Located in a sought-after complex adjacent to Lakeside Park, trails, and playgrounds. Just steps to St. Mary’s Hospital, walking distance to Victoria Park, downtown, close to Belmont Village, shopping, dining, schools and public transit. Don’t miss this rare opportunity to own a beautifully updated home with a private garden oasis in the city! Book your showing today. (id:50886)
Peak Realty Ltd.
132 Udvari Crescent Unit# 1
Kitchener, Ontario
Step into this inviting 1-bedroom lower-floor unit, offering comfort, privacy, and exceptional value in a quiet, well-established neighbourhood. The thoughtfully designed layout includes a bright open living area, creating a warm and functional environment perfect for singles or couples. Unit comes with one parking space. Enjoy comfortable living with ample room to relax, plus the added benefit of being in a location that’s close to shopping, schools, parks, and essential amenities—making day-to-day life easy and efficient. A charming, practical home in a neighbourhood known for its convenience and community feel. Renti is $1500 + Utilities. (id:50886)
Royal LePage Wolle Realty
20 Ellen Street E Unit# 303
Kitchener, Ontario
Welcome to Unit 303 at 20 Ellen St E., Kitchener. A beautifully maintained 2 bedroom, 1 bathroom condo offering stylish urban living in DTK. This open-concept suite features laminate flooring throughout, stainless steel appliances, and large windows that fill the space with natural light. The layout includes a spacious living and dining area, perfect for relaxing or entertaining. The primary bedroom features a walk-in closet, and the bathroom offers a clean, well-designed 4-piece layout with ample space and comfort. Enjoy the convenience of in-suite laundry and ample storage, plus a private locker for additional space. Recent updates include a new AC/heating unit, new windows, and a new hot water heater, providing peace of mind and added efficiency. Underground parking is included. Residents enjoy excellent building amenities such as a community BBQ area, exercise room, party room, and visitor parking. Located steps from Kitchener’s vibrant downtown, transit, parks, and shopping, this condo is perfect for first-time buyers, downsizers, or investors. (id:50886)
Royal LePage Wolle Realty
150 Main Street W Unit# 913
Hamilton, Ontario
Stylish 1 Bed + Den Condo for Lease Welcome to downtown living at its finest. This spacious 1 bedroom + den, 2-bathroom, 700+ sq ft suite offers comfort, flexibility, and a vibrant urban lifestyle—all in one of Hamilton’s most sought-after condo buildings. Perfectly located just steps from McMaster University, GO Transit, hospitals, shopping, restaurants, and major office buildings, this unit is ideal for students, young professionals, or anyone wanting to live close to daily conveniences. The building features exceptional amenities, including a fully equipped fitness centre, spacious party room, rooftop pool and sun deck, and virtual concierge services for added convenience. Enjoy modern finishes, a functional layout, and a community known for easy rental appeal—making this a fantastic choice for anyone seeking a stylish home in the heart of Hamilton. (id:50886)
Royal Canadian Realty Brokers Inc
296 Dumfries Avenue
Kitchener, Ontario
**PUBLIC OPEN HOUSE: SAT & SUN NOVEMBER 22 & 23, 2:00-4:00 PM** Are you an investor, looking for a multi-generational home, or interested in a mortgage-helper opportunity? Welcome to 296 Dumfries Avenue, a solid all-brick legal duplex ranch bungalow on a large 60’ x 135’ fully fenced lot in a quiet, family-friendly neighbourhood. This property offers flexibility, income potential, and peace of mind with key updates already completed. The main level (now vacant) features four bedrooms, a bright living room with hardwood floors and pot lights, a well-maintained kitchen with a separate dining area, and a 4-piece bath. The lower unit, professionally built out in 2020, includes two bedrooms, a generous eat-in kitchen, a spacious living room with a large window, and a 4-piece bath. Both units have their own laundry and come with five appliances each. Major mechanicals include the furnace, A/C, two water heaters, and two softeners - all new in 2020. The home also includes a single-car garage (assigned to the lower unit) and a double driveway for use by the upper unit. Tenants pay utilities, (except heat), this property offers strong returns for investors while still being perfectly suited for extended families or buyers seeking rental income support. The oversized backyard is ideal for children, pets, or entertaining, and the location puts you close to the expressway, schools, parks, Frederick Mall, and everyday amenities. A versatile opportunity in a prime setting - this one checks all the boxes. (id:50886)
Red And White Realty Inc.
148 Strathcona Crescent
Kitchener, Ontario
A place where family life and modern comfort meet in one of Kitchener’s most sought after neighbourhoods. Tucked on a quiet crescent in Stanley Park, this freshly painted home feels bright, inviting, and ready for new memories. Step inside to find a functional layout perfect for busy mornings and relaxed evenings alike. The spacious living room with its bay window sets the scene for family gatherings overlooking the streetscape. On the upper level, 3 generous size bedrooms and large 5pc bathroom. The fully finished lower level offers extra space for a playroom, home office, or movie nights. A brand new hydro panel brings peace of mind, and with schools, trails, shopping, and parks nearby, every convenience is just around the corner. And the backyard is truly a gardeners delight with mature trees, gardens galore, a functional storage shed and patio area to enjoy at the end of the day. It’s the kind of home where you can unpack, exhale, and settle in — an affordable opportunity for first time buyers or a growing family looking to put down roots in a great community. (id:50886)
Exp Realty (Team Branch)
2 Walnut Grove
Dundas, Ontario
Nature Lovers Dream! This one-of-a-kind 4-level side split offers 4 bedrooms and 2.5 bathrooms on an extraordinary 200+ ft deep Dundas Valley ravine lot with unmatched privacy. In prestigious Highland Hills, the property boasts lush perennial gardens and breathtaking Spring Creek views from a custom lookout deck, along with an inground pool and gazebo that create a truly special backyard oasis! Step into the spacious foyer where the main floor features a bright family room with floor-to-ceiling windows, a walk-out to a covered patio overlooking the ravine, a convenient powder room, and a wet bar with rear yard access for exceptional indoor/outdoor living. The second floor offers wool carpeting throughout the sunlit living and dining rooms, where a stunning gas fireplace with a marble mantle adds warmth and elegance, and sliding doors lead directly to the backyard sanctuary. A pocket door opens to the inviting eat-in kitchen, a true delight for any home chef. This space features sleek black appliances including cooktop, built-in wall oven and microwave, with ample cabinetry, and a perfect setting for warm gatherings. The third floor showcases the primary bedroom with a 3 piece ensuite and sliding doors to a private balcony with unparalleled panoramic ravine views. Three additional bedrooms with hardwood floors and the main bathroom with a jetted tub complete this level. The finished basement includes a spacious rec room ideal for entertaining, a pool table area, a laundry room with a shower, a utility room with a workbench—all with close to 9 ft ceilings!—and abundant crawl-space storage. Additional highlights include a 4-car driveway, 2-car garage with inside entry, and only one neighbouring property, with Conservation land beside the home for added privacy. A truly rare find, close to walking trails and minutes from downtown, act fast to own this piece of paradise in Dundas! (id:50886)
RE/MAX Escarpment Realty Inc.
501 Kingscourt Drive Unit# B
Waterloo, Ontario
Welcome home to this spacious 3+2 bedroom property featuring a separate entrance to a fully finished basement with its own kitchen, making it ideal for an in-law suite, multi-generational living, or an excellent setup for extended family. Located just a short walk to Conestoga Mall, transit, restaurants, and with quick access to Highway 7/8, this home with over 1750 sq ft of finished space offers outstanding convenience for any lifestyle. Whether you're a first-time buyer looking to offset your mortgage, an investor seeking strong rental returns, or a family needing flexible living arrangements, this property is a fantastic mortgage helper with good rental potential. The home is carpet-free, freshly painted, and move-in ready. The large pool-sized backyard provides excellent privacy—ideal for children, pets, and outdoor entertaining. Parking is a breeze with a driveway that accommodates up to 6 vehicles. (id:50886)
Realty Executives Edge Inc.

