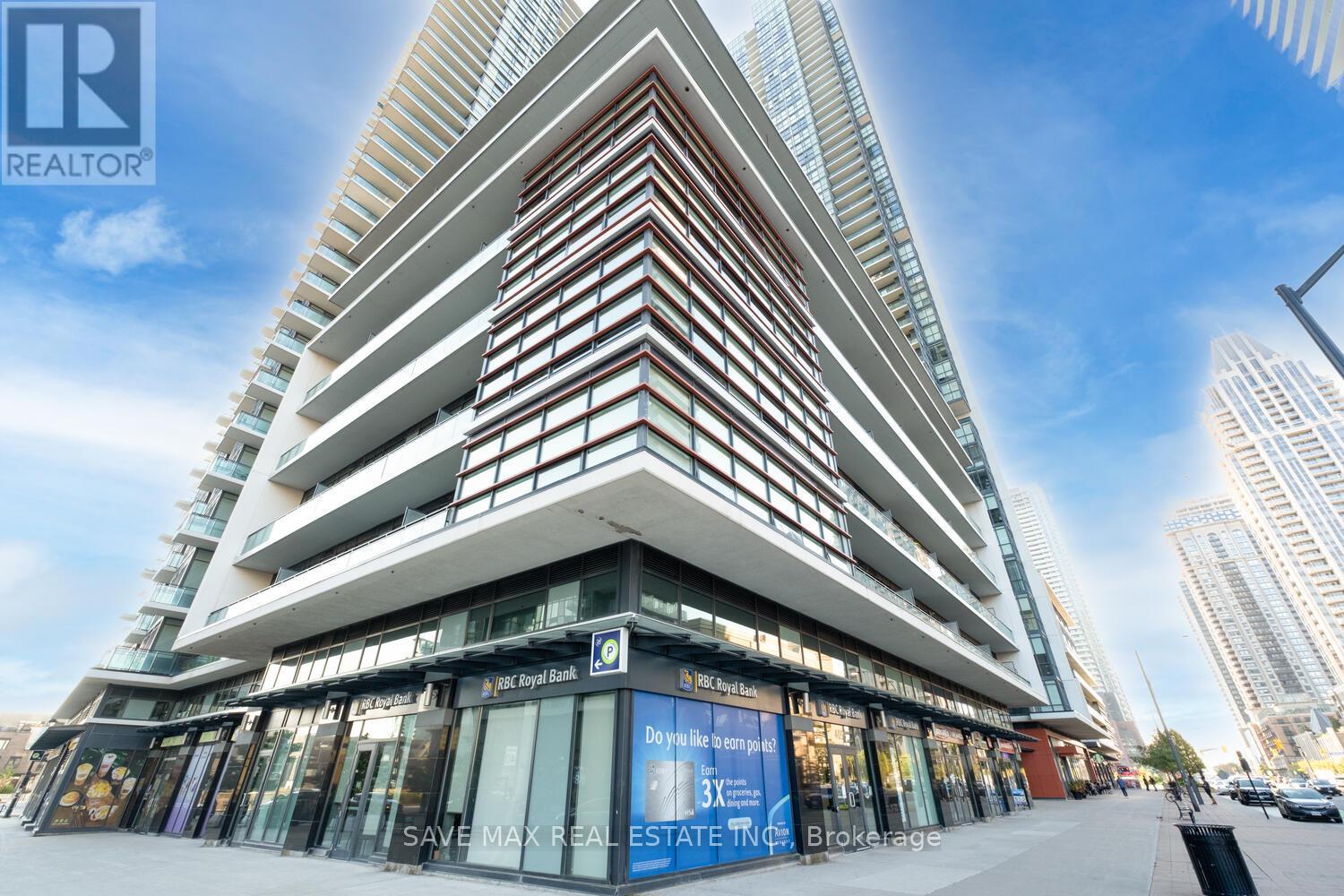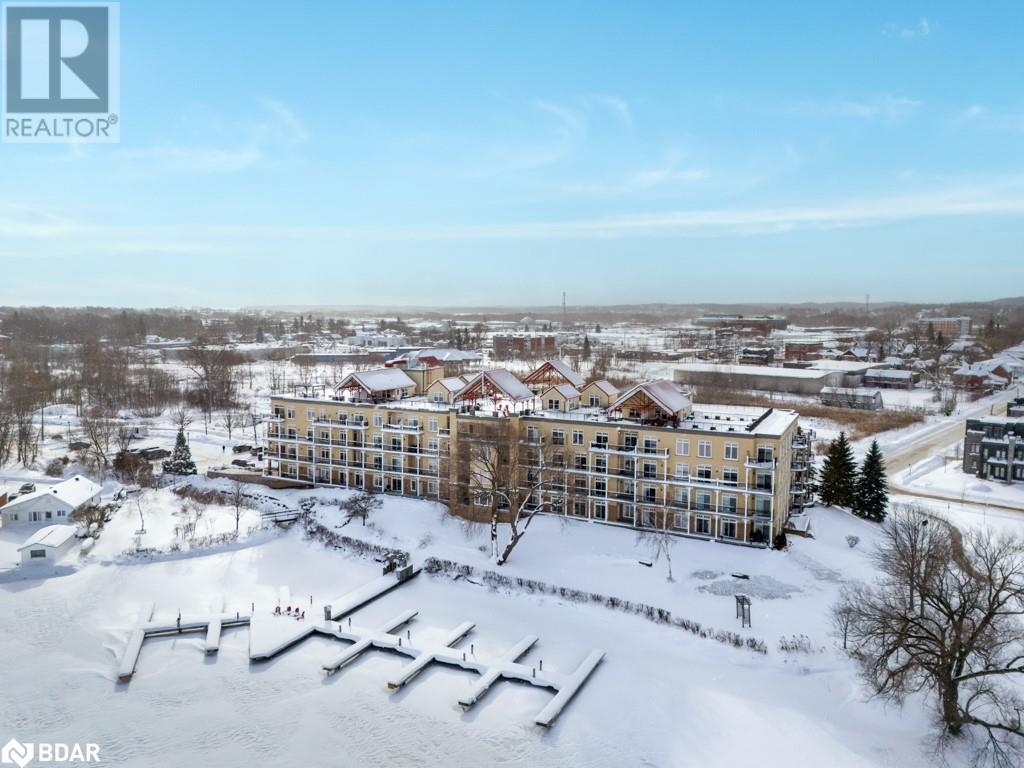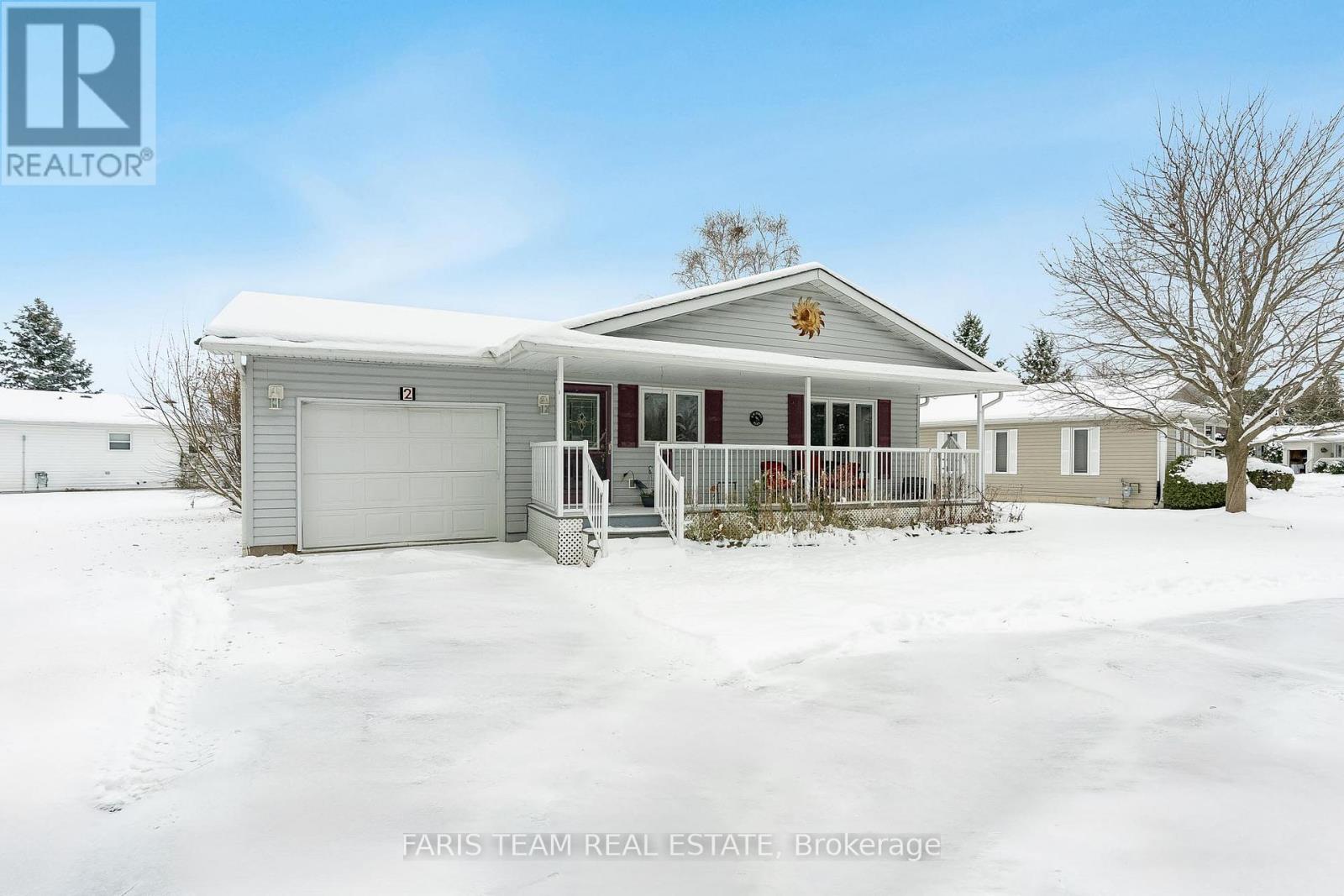Bsmnt - 101 Larkspur Road
Brampton, Ontario
2BR Legal Basement newly renovated Separate Entrance in Brampton Open Concept Living, Dining and Kitchen, Shared Laundry in Common Area, Washroom With Stand-Up Shower, 1 Parking Spot. This Property Is Close To All Amenities, Plazas, Banks, Schools, Transit, HWY, Grocery Stores and Much More. Tenant To Pay 30% Of All Utilities, Tenant Is Responsible For Snow Removal. Tenant Shall Provide Content And Liability Insurance. (id:50886)
Homelife Silvercity Realty Inc.
2908 - 4070 Confederation Parkway
Mississauga, Ontario
Beautiful Bright Condo Unit In Luxurious Grand Residences Downtown Mississauga. One Bedroom Plus Specious Size Den Can Be Used As A 2nd Bedroom Or Office. Open Concept Kitchen, Granite Counter-Top. Soaring Floor-To-Ceiling Windows. Specious Balcony To Enjoy The Amazing North/East View Exposure. Just Minutes To Bus Terminal, Steps To Square One, Sheridan College, Restaurants, Entertainment, Civic Centre, Central Library, And 2 Min Drive To Hwy 403. (id:50886)
Save Max Real Estate Inc.
1605 - 3900 Confederation Parkway
Mississauga, Ontario
Stunning studio apartment available in the chic M City complex. This unit boasts laminate floors throughout, along with quartz counters and high-end built-in stainless steel appliances in the kitchen with oversized balcony, offering a great city views. Light filled apartment with wealth of building amenities to enjoy: an outdoor salt water pool, a well-equipped gym, 24-hour security, a skating rink, a BBQ lounge, a spacious party room, and a dedicated kids playzone. The convenience of the building is enhanced by the use of the Smartlock system. With its prime location just steps away from Square One, this apartment is ideal for both students and professionals. Don't miss the opportunity to call this stylish and well-appointed studio your new home. Tenants responsible for utilities. **** EXTRAS **** All appliances, light fixtures and window coverings (id:50886)
Housesigma Inc.
140 Cedar Island Road Unit# 401
Orillia, Ontario
Enjoy penthouse living at its finest in this stunning 2-bedroom plus den, 3-bathroom condo, nestled in Orillia’s sought-after Elgin Bay Club. Designed with retirees, downsizers, and working professionals in mind, this residence offers modern interiors, breathtaking views, and unparalleled access to nature and city amenities. As you step into the open-concept living space, you are greeted by abundant natural light pouring through expansive windows, new flooring throughout the living/dining/kitchen areas and freshly painted which contributes to this expansive, easy living space. The living room features a cozy gas fireplace and transitions seamlessly into the dining area, which is ideal for entertaining. Step out onto the private balcony to take in the stunning views of the Port of Orillia. The spacious eat-in kitchen is immaculate, with under-cabinet lighting, ample cupboard storage, and a walk-in pantry that keeps everything within easy reach. The primary bedroom offers generous space, complete with a large walk-in closet and a luxurious 4-piece ensuite featuring a separate glass shower and jacuzzi tub. For added convenience, the unit includes a den perfect for home office or extra storage along with in-suite laundry. Upstairs, the open-concept loft provides a versatile space for entertaining, leading to a large exclusive rooftop terrace with panoramic views of Lake Couchiching. Beyond the home, Elgin Bay Club boasts exceptional amenities, including a party room, rooftop deck, underground parking, visitor parking lot, and direct waterfront access with included boat slip and storage for canoes or kayaks. Located steps from Couchiching Beach Park, the Lightfoot Trail, and downtown Orillia, this location strikes the perfect balance between charm and convenience. (id:50886)
RE/MAX Right Move Brokerage
13 Spruceside Drive
Kawartha Lakes, Ontario
Welcome to 13 Spruceside Drive! Nestled on a serene corner lot, this brand new never-lived-in 4 bed, 4 bath masterpiece is an entertainer's dream with a backyard oasis backing onto a serene pond. Impress guests with elegant touches like a striking modern front elevation, soring 9' ceilings, pot lights and cozy gas fireplace setting the stage for unforgettable gatherings. Elevate the culinary show for your guests in the gourmet kitchen with stainless steel appliances and a convenient servery with sink and cabinetry that leads into the dining room. Unwind in the lavish Primary Bedroom, your personal sanctuary featuring a sumptuous 6-piece en-suite, his and hers closets and a private full-width glass balcony--the prefect spot for morning coffees or those idyllic evenings. Work from home in style or create a cozy retreat in the office/den. Experience warmth and sophistication with heated tile flooring on the main floor, engineered hardwood flooring throughout, and a natural oak staircase. A/C and 200 amp service included. Exterior sodding, grading, and driveway base coat to be completed by the builder leaving you free to simply move in and start living the life of your dreams. This is more than just a home; it's a lifestyle of luxury, comfort and serenity. Don't miss your chance to make it yours today! (id:50886)
RE/MAX All-Stars Realty Inc.
10 - 441 Barrie Road
Orillia, Ontario
LOVELY THREE 3 BEDROOM END-UNIT TOWNHOME On Quiet Tree-Lined Private Crescent In Orillia Woodlands* Property Backs Onto Greenspace* Perfect Location Just A Minute To The Highway 11/Highway 12 Interchange* Close To Schools, Downtown Core, Box Stores And All Of Orillias Amenities* Fully Upgraded And Updated* Recent Kitchen Renovation With Mission-Style Cabinetry, Fresh Counters, Ceramic Backsplash, Laminate Flooring Under Potlighting* Combined Living And Dining Rooms Provide Large Open Space With Multiple Options For Furniture Layout* Bright Living Space Has Electric Fireplace With Mantle, Potlighting, Laminate Floors With Convenient Sliding Door To Patio With Greenspace Behind* Convenient Main Floor Access To Garage*Massive Primary Bedroom With His/Hers Closets, Potlighting And Newer Broadloom* Updated 4 pc Services The Upper Bedrooms* Extra Living Space In The Recently Finished Basement-Perfect For Children/Recreation* Laundry Area And Ample Storage*Select Photos Have Been Virtually Staged **** EXTRAS **** END UNIT! Fresh Neutral Decor* Renovated Washrooms Throughout* Custom Window Coverings* Electric Garage Door Opener* Newer Washer/Dryer, Fridge, Stove* Newer Furnace And Air Conditioning With Warranties (id:50886)
Keller Williams Realty Centres
Main - 4 Stollar Boulevard
Barrie, Ontario
Charming 3 bedroom Main Level Home in a Prime Location. This spacious home features 3 bedrooms, 2 washrooms. a bright kitchen, deck and an attached garage. Backing onto a serene park, it offers privacy and a great outdoor space. Located close to schools, shopping and amenities, it is perfect for families and professionals (id:50886)
Right At Home Realty Investments Group
50 Maitland Drive
Barrie, Ontario
*OVERVIEW* Fully Renovated And Ready To Move In, Two Storey Home In The East End Of Barrie. *INTERIOR* 3+1 BED and 2+1 Bath. Ceramic Tile In The Kitchen With Stone Countertops. All New Kitchen Appliances In 2021. Main Floor Powder Room and Interior Entrance To Garage. Fully Finished Basement With Bedroom/Office and Full Bathroom. *EXTERIOR* Completely Fenced Yard Backing Onto Maitland Park. New Deck With Gazebo(2024), 8x12 Garden Shed With Loft(2022). New AC 2023 *EXTRAS* Walking Distance To Multiple Transit Stops, High School, Community Centre, Pickleball Courts and Grove Street Plaza With Restaurants, Fast Food, Grocery And Daycare. *CLICK MULTIMEDIA TAB* for FAQ's, Floorplans, Bills $$ and more (id:50886)
Real Broker Ontario Ltd.
Lower - 124 Berczy Street
Barrie, Ontario
UPDATED & BRIGHT LOWER LEVEL IN THE HEART OF BARRIE! This newly updated and well-maintained 1-bedroom lower-level unit offers a prime location in Barrie's vibrant City Centre. Just steps from picturesque walking trails and dog parks, this home is perfect for those who love to explore the outdoors. You'll also be conveniently close to shopping malls, grocery stores, Barrie's charming downtown core, and the waterfront for endless dining, entertainment, and recreation options. Commuters will appreciate the quick access to Highway 400, while RVH Hospital, sports facilities, and recreation centres are just a short drive away. Inside, you'll find a thoughtfully designed space with easy-care flooring and neutral tones that create a bright, inviting atmosphere. The well-equipped kitchen features clean white cabinetry, making meal prep a breeze, while the private in-suite laundry adds everyday convenience. The unit includes one comfortable bedroom and a 4-piece bathroom. Low monthly costs are another bonus, with water and gas heating included. This unit is ideal for young professionals seeking a comfortable and convenient place to call home. Don't miss your chance to live in this fantastic location! (id:50886)
RE/MAX Hallmark Peggy Hill Group Realty
2 St James Place
Wasaga Beach, Ontario
Top 5 Reasons You Will Love This Home: 1) Thoughtfully designed open-concept layout featuring two spacious bedrooms, two bathrooms, and an attached garage with additional storage for added convenience 2) Elegant cathedral ceilings elevate the living room, enhancing its bright and open atmosphere, ideal for serene relaxation or lively entertaining 3) Situated on a prime corner lot with a circular driveway, providing ample parking for you and your guests 4) Enjoy serene views backing onto a tranquil pond, complemented by a large deck perfect for barbeques and outdoor gatherings with loved ones 5) Experience effortless, maintenance-free living in one of Wasaga Beach's most desirable adult communities, where comfort and convenience meet. Age 24. Visit our website for more detailed information. (id:50886)
Faris Team Real Estate
3 - 8750 Jane Street
Vaughan, Ontario
This spacious commercial retail unit in Vaughan offers just under 1800 sq. ft. of prime retail/commercial space with modern luxurious finishes throughout. Previously used as a tile & slab showroom, the unit features high ceilings, accent lighting, and a flexible layout that allows for easy customization and expansion. A private office at the rear provides a quiet space for meetings or administration, while front and rear entrances offer convenient access at both ends of the unit. This turnkey facility is ideal for a showroom, retail store, gallery, construction firm, or interior design studio. Located in a high-traffic area, this unit offers exceptional visibility and a professional environment for any growing business. **** EXTRAS **** GAS AND HYDRO EXTRA (id:50886)
Psr
1402 Holy Cross Boulevard
Cornwall, Ontario
Flooring: Hardwood, Welcome to this charming 4-bedroom, 4-bathroom family home, ideally located close to schools and all the amenities you need. The main level offers a spacious eat-in kitchen, formal dining room, and a cozy living room – perfect for family gatherings. You’ll also find a comfortable family room, convenient half bath, and a laundry room. Upstairs, the hardwood floors lead you to the serene primary bedroom with a beautiful ensuite featuring a glass shower. Two additional bedrooms and a 4-piece bathroom complete this level. The finished lower level offers a welcoming rec room, a fourth bedroom, and a 4-piece bath, along with great office space potential and ample storage. Outside, a large deck overlooks the fenced backyard, providing a perfect place for relaxation and play. This home is truly a perfect blend of comfort and functionality – a wonderful place to make lasting memories!, Flooring: Ceramic, Flooring: Carpet Wall To Wall (id:50886)
RE/MAX Affiliates Marquis Ltd.












