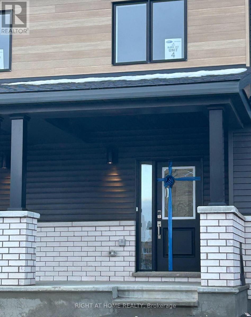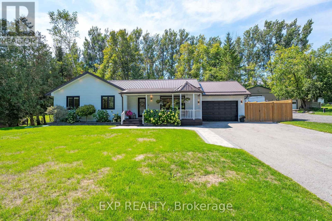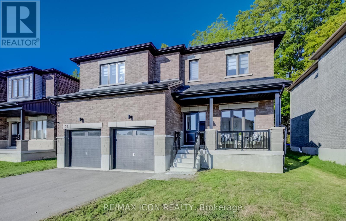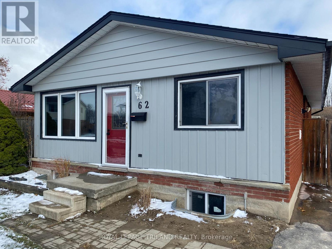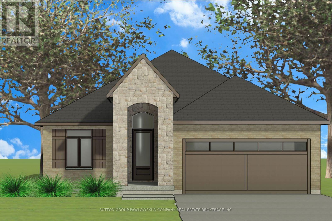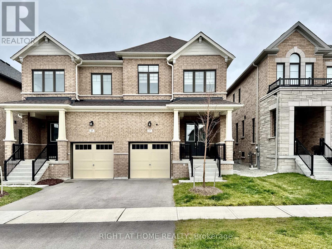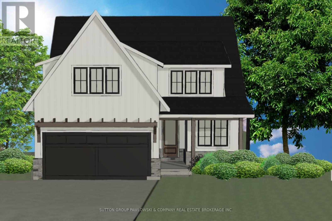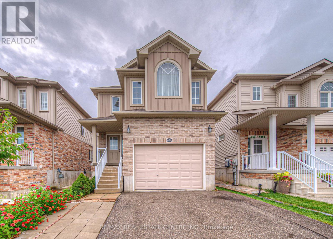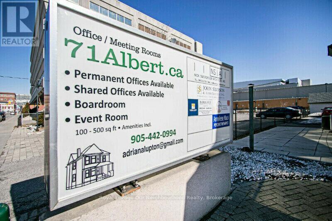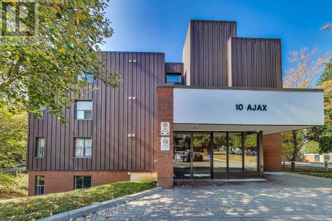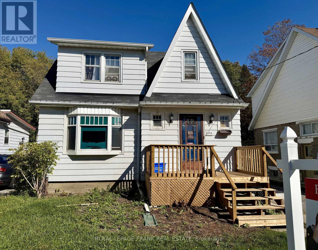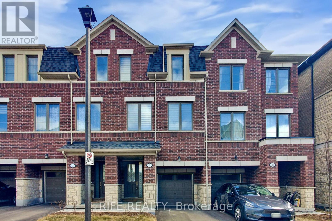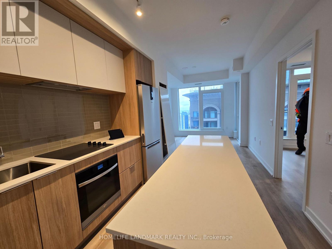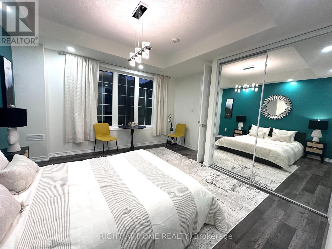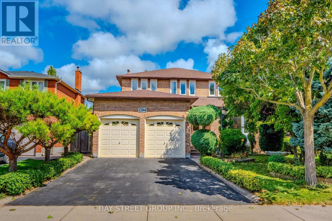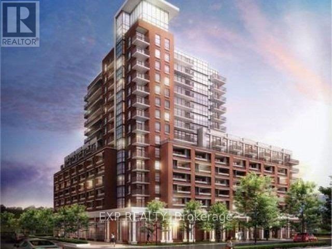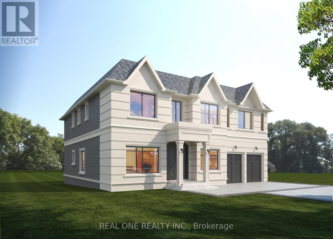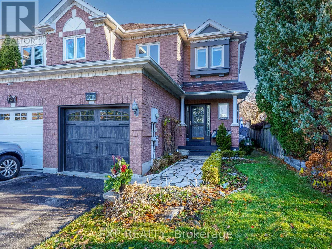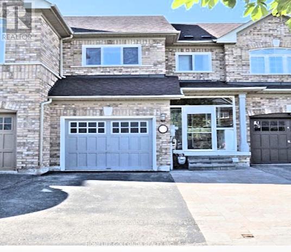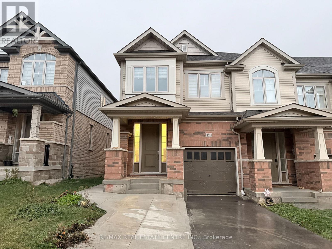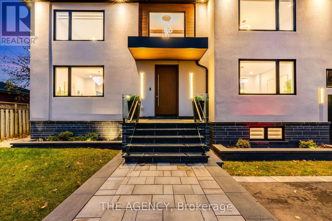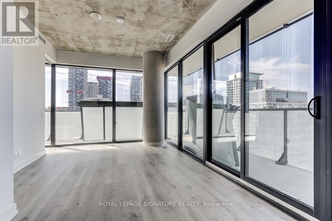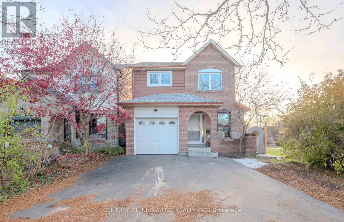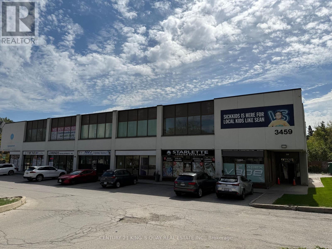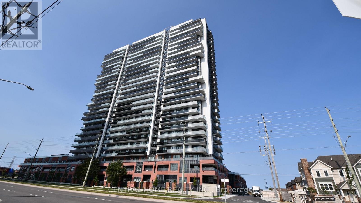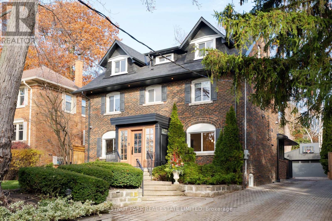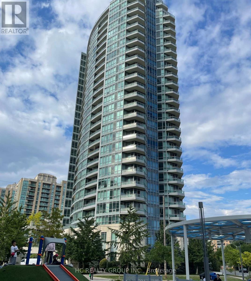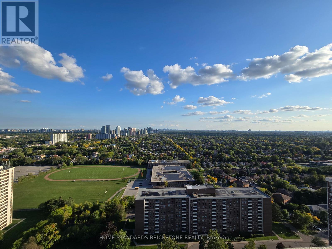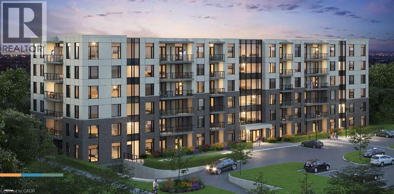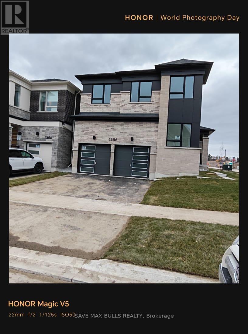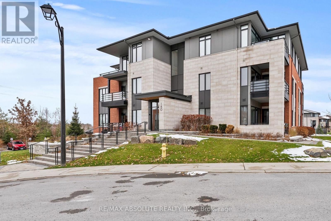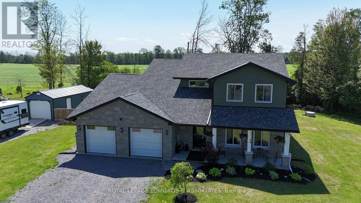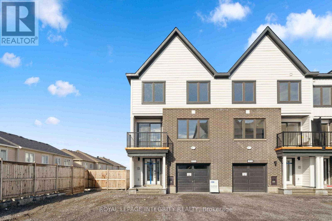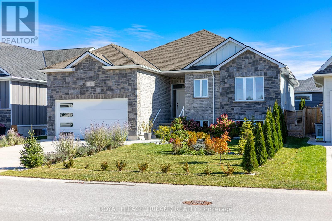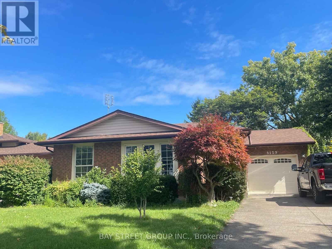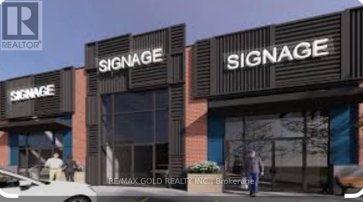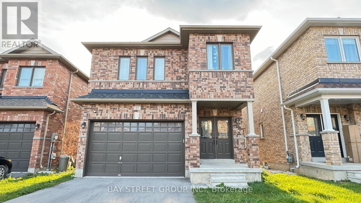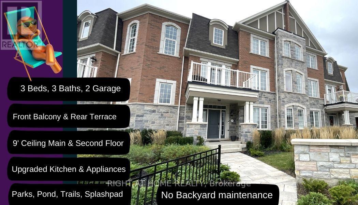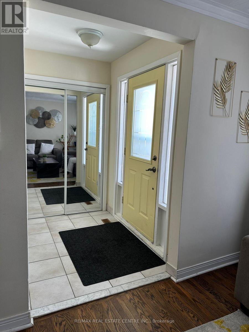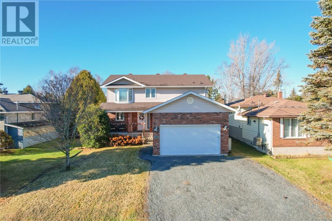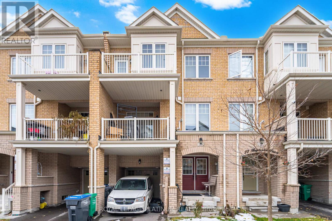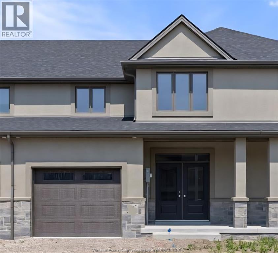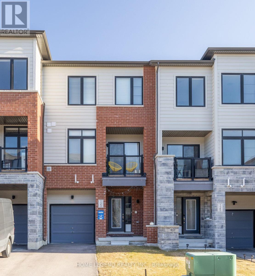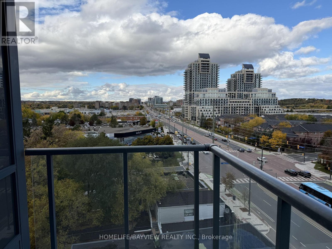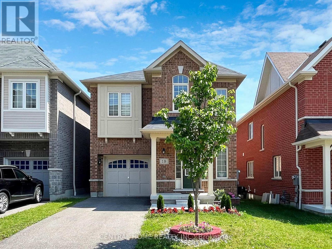527 Galanthus Walk
Ottawa, Ontario
Welcome to this newly constructed, never-occupied Odyssey model townhome by Mattamy Homes, offering 1,566 square feet of contemporary living space in the heart of Kanata. Ideally situated near the Kanata High Tech Park, this residence provides the perfect balance of modern design and convenient location. The main level showcases an open-concept layout with nine-foot ceilings, hardwood flooring, LED lighting, and a smart thermostat. The sleek kitchen features stainless steel appliances, quartz countertops, and ample cabinetry, creating a refined environment for both everyday living and entertaining. The second level includes an upgraded primary bedroom with a private ensuite, two additional well-proportioned bedrooms, and a conveniently located laundry area. Located in a highly desirable neighbourhood close to top employers, schools, parks, and shopping, this home offers exceptional comfort and accessibility. Tenants are responsible for utilities; the hot water tank is included at no cost. (id:50886)
Right At Home Realty
475 Pioneer Road
Merrickville-Wolford, Ontario
Welcome to the stunning new (to be built) model - The Matrix - with walkout basement. This Fabulous Lot is 3.59 acres, high and dry with a slope, that gives you a fantastic view this also accommodates the walkout basement. This home features two bedrooms, two full bathrooms, open concept floor plan 9 foot ceilings and premium finishes throughout. Crafted by Moderna homes design, a reputable family run business This beautiful Lot and Home is situated in the scenic Snowdons corners area, just outside the historic village of Merrickville. This home offers the fine balance of luxury and affordability. (id:50886)
Royal LePage Team Realty
14 Muskie Drive
Kawartha Lakes, Ontario
Life feels different at 14 Muskie Drive, calmer, softer, and more intentional.Set on a generous half-acre lot just steps from the water, this beautifully renovated 3bed, 3bath home offers a lifestyle many dream of but rarely find.From the welcoming front porch to the bright open kitchen with its quartz waterfall island, the home has a warmth that instantly puts you at ease. Over the past three years, it has been thoughtfully updated from top to bottom, including new windows and doors, upgraded insulation, smooth ceilings with pot lights, luxury vinyl flooring, fresh paint, and a beautifully hardscaped patio for relaxed outdoor evenings. The home also features a durable, maintenance-free metal roof, offering long-term peace of mind.The property includes a double car garage, providing plenty of storage, workshop potential, or room for recreational gear, a perfect fit for lakeside living.This is the kind of home where you host Sunday dinners, grow your own vegetables, watch kids or pets play freely in the yard, or unwind on the patio after a day on the lake. A place where mornings start slower and evenings end outdoors.And with public waterfront access just steps away, swimming, paddleboarding, and boating become part of your everyday rhythm rather than a weekend treat.14 Muskie Drive is more than a move, it's a lifestyle shift.Experience the calm, comfort, and connection this property brings. Your next chapter starts here.Here's a list of our recent upgrades just for you!2022: Attic Insulation, Iron & UV Filter, SS Kitchen Appliances & Quartz Counters With Waterfall 2023: Professional Hardscaping & New Flooring & Paint Throughout2024: New Fence2025: Windows & Doors & Water Softener (id:50886)
Exp Realty
55 Tulip Crescent
Norfolk, Ontario
Welcome to this spacious and thoughtfully designed five-bedroom, four-bathroom home, offering over 2,700 sq. ft of above-grade living space plus 1,104 sq. ft below grade in a desirable family-friendly neighbourhood just 15 minutes from the beaches of Port Dover and 5 minutes to Fanshawe College campus. From the moment you step inside, you are greeted with quality finishes, including engineered hardwood flooring, quartz countertops, smooth ceilings on the main floor, and ceramic tile in the foyer, all combining to create a refined yet welcoming atmosphere. The open concept main floor has been designed with both comfort and functionality in mind. A bright, modern kitchen offers ample cabinetry, sleek quartz countertops, and generous storage, making it ideal for both everyday living and entertaining. The adjoining dining area provides the perfect setting for family meals or gatherings with friends, while the spacious living room, highlighted by large windows, lets natural light pour in, creating a warm, inviting environment. Upstairs, the thoughtful layout continues with five well-proportioned bedrooms. Two of these bedrooms feature en-suite bathrooms, providing convenience and privacy for family members or guests. The primary suite offers a retreat-like setting with its own ensuite bath, while the additional bedrooms are versatile enough to accommodate children, guests, or even a dedicated home office. A second-floor laundry room enhances daily living. The lower level presents a blank canvas for future customization, and with 1,104 sq. ft to work with, you can envision a recreation room, home gym, or additional living space. Set on a quiet crescent, this home offers a safe, peaceful environment while remaining close to excellent schools, parks, trails, shopping, and other local amenities. Combining space, quality, and practicality, this property is perfectly suited for a growing family ready to settle into a home that meets their needs today and for years to come. (id:50886)
RE/MAX Icon Realty
Main - 62 Wexford Avenue
London East, Ontario
62 Wexford Ave #MAIN is a fantastic opportunity for young families and professionals alike. It is a short walk away from Lord Nelson Public School and all of the many conveniences of Argyle Mall. This updated three-bedroom bungalow features a modern kitchen, in-suite laundry, a four piece bathroom and two parking spots. The backyard offers tons of space for kids and pets. Tenants split utility costs, main floor 55% and basement 45%. To apply for the unit, please include the application form, a full credit report, landlord references, a letter of employment, and the three most recent pay stubs. (id:50886)
Royal LePage Triland Realty
Basement - 62 Wexford Avenue
London East, Ontario
62 Wexford Ave #MAIN is a fantastic opportunity for young families and professionals alike. It is a short walk away from Lord Nelson Public School and all of the many conveniences of Argyle Mall. This updated two-bedroom basement unit features a modern kitchen, in-suite laundry, a four-piece bathroom and one parking spot. The backyard offers tons of space for kids and pets. Tenants split utility costs, basement 45% and main floor 55%. To apply for the unit, please include the application form, a full credit report, landlord references, a letter of employment, and the three most recent pay stubs. (id:50886)
Royal LePage Triland Realty
Lot #17 - 194 Timberwalk Trail
Middlesex Centre, Ontario
Welcome to Timberwalk in Ilderton - Love Where You Live! TO BE BUILT by Melchers Developments Inc., a trusted, family-run builder celebrated for craftsmanship, timeless design, and a legacy of building in London and surrounding communities since 1987. Timberwalk offers the perfect balance of small-town charm and modern convenience-just minutes north of London. Choose from a stunning collection of custom-designed homes showcasing exceptional attention to detail, open-concept layouts, and premium finishes throughout. Each floor plan is thoughtfully designed with today's families in mind, featuring bright, functional living spaces, generous kitchens with quartz countertops, custom cabinetry, and large islands overlooking spacious great rooms-ideal for entertaining or relaxing. Personalize your home with Melchers' in-house design team to create a space that reflects your lifestyle. Nestled in the heart of Ilderton, Timberwalk offers a peaceful, family-friendly atmosphere surrounded by parks, walking trails, and green space. Enjoy the relaxed pace of small-town living without sacrificing proximity to schools, shopping, golf courses, and all the amenities of London just a short drive away. Discover why families have trusted Melchers Developments Inc. for generations. Register now for builder incentives and reserve today before 2026 price increases.Visit our model homes at 110 Timberwalk Trail in Ilderton and 44 Benner Blvd in Kilworth Heights West, open most Saturdays and Sundays 2-4 p.m. Note: Photos are from a model home and may show upgrades not included in the prices and are for reference only. (id:50886)
Sutton Group Pawlowski & Company Real Estate Brokerage Inc.
Exp Realty
17 Periwinkle Road
Springwater, Ontario
This stunning, nearly-new home in the desirable Midhurst Valley neighbourhood offers plenty of space and modern features. The main floor welcomes you with beautiful solid hardwood floors, a cozy fireplace, and stylish zebra blinds throughout. The chef-inspired kitchen is equipped with stainless steel appliances and ample storage. Upstairs, the spacious primary bedroom boasts a luxurious 5-piece ensuite and walk-in closet, while two additional bedrooms offer plenty of natural light. The upstairs laundry adds convenience, and the fully finished basement, accessible through the garage, features a modern kitchen, pot lights, and its own laundry. Ideal as an in-law suite or a teenagers own space! This home has everything you need! Can come furnished if you'd like. Available immediately. (id:50886)
Right At Home Realty
Lot 67 - 40 Benner Boulevard
Middlesex Centre, Ontario
Welcome to Kilworth Heights WestLove Where You Live! Nestled in the heart of Middlesex Centre and just minutes from West Londons Riverbend, this thriving community offers quick access to Hwy 402, North and South London, top-rated schools, recreation facilities, provincial parks, and endless amenities. Award-winning Melchers Developments is now releasing Phase III homesites. TO BE BUILT HOMES include one-floor and two-storey designs choose from our plans or create your own, fully personalized to your lifestyle. Select from 40 and 45 lots, each showcasing high-quality finishes and exceptional craftsmanship. Every home comes with extensive standard upgrades such as soaring ceilings, hardwood flooring, pot lighting, custom millwork and cabinetry, and oversized windows and doors. Plus, enjoy the benefit of in-house architectural design and décor services, along with full Tarion warranty coverage. Visit our Model Home at 44 Benner Boulevard in Kilworth Heights West or 110 Timberwalk Trail in Ilderton to experience the Melchers difference. Open House most Saturdays and Sundays 2-4 PM. Register now for builder incentives and beat the 2026 price increases - reserve your lot today! NOTE: Renderings shown are for illustration purposes only and may include upgraded features not included in the base price. (id:50886)
Sutton Group Pawlowski & Company Real Estate Brokerage Inc.
Exp Realty
434 Woodbine Avenue
Kitchener, Ontario
Welcome to 434 Woodbine Avenue, a beautifully maintained, family home offering over 2,800 sq. ft. of living space with North-East facing in the highly sought-after Huron community. This 4+2 bedroom, 4.5-bathroom home features a recently updated main floor with elegant hardwood flooring, updated baseboards, modern pot lights, upgraded light fixtures, and a fresh coat of paint that enhances the homes natural brightness. Thoughtfully designed for family living, The Main Floor With Spacious Living rooms And Family Room/Dinning Room (optional) & Breakfast Area!! Kitchen Is Equipped With Quartz Countertop & S/S Appliances!! The Best feature of this home is, it includes two primary bedrooms, each with its own full ensuite, and two additional spacious bedrooms that share a third full bathoffering comfort and privacy for everyone. The fully finished basement includes a separate entrance through the garage and features 2 bedrooms, has potential in-law suite or for multi-generational living. An oversized single-car garage and a double driveway provide ample parking for up to three vehicles. Conveniently located just a few hundred meters from both public and Catholic elementary schools and huron Heights high school, and within a short distance to Longos, Shoppers Drug Mart, banks, restaurants, and more. Enjoy access to the areas largest recreational Schlegel park just 2 km away, with a brand-new multiplex and indoor pool facility currently under construction. With its spacious layout, unbeatable location, and move-in-ready condition, this home checks all the boxes. Dont miss outschedule your private showing today! (id:50886)
RE/MAX Real Estate Centre Inc.
Main Floor Rear - 71 Albert Street
Oshawa, Ontario
Beautiful main floor office space offers over 350sf of floor space with high elegant ceiling and ample lighting and 3 bay windows to add to the Victorian ambiance. Walking distance from Tribute Communities Centre, Courthouse, City Hall and under 10min to the 401 & 407. Perfect for counsellors, psychotherapists, lawyers, paralegals, mortgage brokers, and any other professional. Gross rent of $880.00 includes all utilities, TMI, and Wi-Fi, business signage advertisement for free, 3 waiting areas, and common kitchen area. A must see! (id:50886)
Royal LePage Our Neighbourhood Realty
104 - 10 Ajax Street
Guelph, Ontario
Large and spacious open concept two bedroom 1069 sqft West exposure furnished unit available from 1 November in a quiet building close to Guelph University. Ready to move in and make it your own. Primary bedroom with walk in closet. Comes with a surface parking space and all furniture as seen in the unit. Close to Sleeman Park, Playground and G2G intracommunity bike trail. Walkable to No Frills and other shops, city bus is close by.S tudents welcome with solid Ontario guarantors. (id:50886)
Sotheby's International Realty Canada
173 Park Road S
Oshawa, Ontario
Detached Opportunity in Central Oshawa! 173 Park Road South offers a 3-bedroom, 1-bathroom detached home with an unfinished basement and a generous backyard on a large lot. This property is being sold as is, where is, with no representations or warranties, as the seller has not lived in the home for more than 12 years. Full of potential for the right buyer whether you're looking to renovate, invest, or rebuild. Conveniently located close to schools, parks, shopping, transit, and all amenities, this home presents an affordable entry point into the market. Only one exterior photo is available, but the value lies in the opportunity to transform this property into something special. Highlights include 3 bedrooms, 1 bathroom, a spacious unfinished basement with room to add living space, and a large backyard perfect for outdoor enjoyment. If you've been waiting for a detached home in a central location with plenty of upside, this is your chance. Bring your vision 173 Park Road South is ready for its next chapter. (id:50886)
Royal LePage Frank Real Estate
9 Bretlon Street
Brampton, Ontario
Modern 3+1 Bedroom Freehold Townhome in Prestigious Brampton East! Beautifully maintained, sun-filled 2-year-new townhome backing onto green space. Features 3 spacious bedrooms plus a versatile ground-floor room-ideal as a 4th bedroom, home office, or recreation area-with walkout to backyard and direct garage access.Main level boasts a bright open-concept living and dining area with 9-ft ceilings and an upgraded modern kitchen with stainless steel appliances. Primary suite includes a 4-piece ensuite and private balcony.Fantastic location near Claireville Conservation Area, Gore Meadows Community Centre (gym, pool, skating, camps), library, transit, restaurants, shops, grocery stores, and banks. Just minutes to Hwy 427 and Bramalea City Centre. (id:50886)
Rife Realty
3606 - 395 Square One Drive
Mississauga, Ontario
Welcome to SQ1 District Condo by Daniels - Mississauga's Newest Icons of Modern Urban Living! Located in the vibrant Square One District, this brand new one-bedroom suite offers modern urban living in one of Mississauga's most connected communities. This bright and spacious 1-Bedroom, 1-Bathroom suite features 560 sq ft of interior space and a comfortable balcony, ideal for both living and working. Residents will enjoy exceptional amenities including a state-of-the-art fitness center, rooftop terrace, basketball court, and 24-hour concierge service. Steps away from Square One Shopping Centre, Sheridan College, Celebration Square, restaurants, GO Transit, and the upcoming LRT, this location offers unmatched access to shopping, dining, culture, and connectivity. The suite showcases sleek contemporary finishes throughout, with custom kitchen cabinetry, integrated lighting, soft-close hardware, and a stylish bathroom vanity with a seamless basin. The modern kitchen is equipped with stainless steel appliances and a large central island. (id:50886)
Homelife Landmark Realty Inc.
Main Fl - 1222 Rose Way
Milton, Ontario
This is a completely private In-Law Suite on first floor with attached Full Bath with its own kitchenette, in unit laundry. Its on First Floor NOT A Basement, Looking for a quiet and comfortable space? Clean, peaceful, almost new house. Ideal for students and young professionals who value cleanliness and respect each others privacy. This room includes: Private bath, kitchen, living space, and laundry facilities* HD TV, Fridge, Portable Stove, Microwave. Conveniently located on Highway 25 with a bus stop nearby. Perfect for those seeking a serene, hassle-free living arrangement in a modern home. Property pictures from previous listing. (id:50886)
Right At Home Realty
1394 Peartree Circle
Oakville, Ontario
Welcome To 1394 Peartree Circle, A Well-Maintained 4+1 Bedroom Home On A Premium 50 X 122 Ft Lot In The Highly Sought-After Glen Abbey Community. Offering Over 4000 Sq.Ft. Of Living Space, The Property Features Hardwood Flooring On Both Main And Second Levels, Crown Mouldings Throughout, And A Wood Staircase. The Bright And Spacious Foyer Sets A Welcoming Tone. The Living Room Is Sun-Filled And Boasts A Large Bay Window, While The Dining Room Is Generous Enough To Easily Accommodate An 8-Person Dinning Table. The Family Room Features A Fireplace And A Convenient Wet Bar With Sink. The Kitchen Includes Granite Countertops, Stainless Steel Appliances, Under-Mount Sink, And Water Filtration System. Upstairs, The Expansive Primary Suite Offers His & Hers Closets And Spa Like Ensuite, While Three Additional Bedrooms Provide Generous Space. The Finished Basement Features Tiled Flooring, A Great Room With Wet Bar, 5th Bedroom, 2 Cold Rooms And 3Pc Bath. Step Outside To A Private Backyard With A Large Deck And Shed, Perfect For Entertaining Or Relaxation. This Glen Abbey Gem Combines Comfort, Nature, And Walk Distance To Top-Ranked Schools (Abbey Park HS & Pilgrim Wood PS), With Easy Access To Parks, Trails, Golf, Hospital, Shopping, Community Center, Bronte GO Train, Bus Stop And Major Highways. Do Not Miss! (id:50886)
Bay Street Group Inc.
712 - 3091 Dufferin Street
Toronto, Ontario
Modern 1-Bed Near Yorkdale Mall with Luxury Amenities! Stylish 1-bedroom unit in a prime location just steps from Yorkdale Mall. Enjoy top-tier amenities including 24/7 concierge, gym, outdoor pool, rooftop deck/garden, party/meeting room & visitor parking. Perfect for professionals seeking comfort, convenience, and connectivity. (id:50886)
Exp Realty
251 Richmond Street
Richmond Hill, Ontario
Attention to builder, developer and homeowner, apportunity to own a property in highly desired Mill Pond neighborhood in Richmond Hill. Premium 62 x 150 ft lot. Committe of adjustment approved for a single building with 5294 SF gross floor area. (id:50886)
Real One Realty Inc.
142 Denise Circle
Newmarket, Ontario
Beautiful Acorn-Built end unit freehold townhome in popular Summerhill. Family friendly neighbourhood just steps from the #1 ranked public school in Newmarket (Clearmeadow Public School). Well maintained inside and out with 9 Ft ceilings on the main floor. Enjoy the open concept dining room & living room combo with bonus family room & cozy gas fireplace. Well done finished basement with recreation area plus a separate den/office or study area greatly expands the available living space. Three good sized bedrooms on the 2nd floor, including a primary room with ensuite and a sitting room / exercise space. (id:50886)
Exp Realty
15 Amulet Crescent
Richmond Hill, Ontario
Lovely town home Located in high demand of Rouge Woods Community, Richmond Hill with 3 parking spaces for useful. Updated 3-bedroom townhome with a beautiful backyard in a quiet, friendly neighborhood area. Minutes to Highway 404, Costco, Walmart, and Fresh Co. Walking distance to high-ranked high schools, elementary schools, Catholic schools and daycare centers, bus stops, clinics center, pharmacies, Home Depot, banks, shopping centers, and community centers. Amazing beautiful parks and river creaks. (id:50886)
Homelife Golconda Realty Inc.
151 Broadacre Drive
Kitchener, Ontario
Welcome to 151 Broadacre Drive, Kitchener - an exceptional end-unit townhouse for lease in the highly desirable Huron Park community! This modern, nearly new home offers a perfect blend of style, comfort, and functionality. Step inside to find elegant hardwood flooring, oak staircases, and an open-concept main floor designed for both everyday living and entertaining. The gourmet kitchen features stainless steel appliances, abundant cabinetry, luxurious granite countertops, and a spacious island that serves as the heart of the home - perfect for casual dining or hosting guests. Upstairs, the primary suite provides a private retreat with a walk-in closet and a spa-like 5-piece ensuite. Three additional bright and spacious bedrooms share a modern 4-piece bath, and the convenience of an upper-level laundry area adds to the thoughtful design. The home also includes an attached single-car garage and a private driveway parking space. Ideally located close to excellent schools, shopping, parks, and major highways, this property offers both convenience and comfort. Water softener included. Perfect for families, students, or working professionals - this beautiful home is move-in ready and waiting for you. Please Note: Basement is not included. Book your showing today! (id:50886)
RE/MAX Real Estate Centre Inc.
519 Third Line
Oakville, Ontario
519 Third Line feels like a quiet masterpiece in motion. Framed by clean stucco lines and an intelligent outdoor lighting system that responds to time and ambience-you're immediately greeted by a sense of thoughtful sophistication. The grounds are always pristine, maintained by a fully automated lawn sprinkler system that mirrors the low-maintenance luxury found inside. Step through the main entrance that is designed to keep your family and kitchen areas truly private. The 17.5ft foyer ceiling with rich faux wood beams gives this home a cottage-inspired calm, instantly setting the tone for the rest of the home. The engineered white oak floors flow into the family room, where custom-built solid wood panels frame a breathtaking feature wall hand-finished in authentic Italian Venetian paint-a rare touch of European elegance. The chef's kitchen is a showstopper, anchored by a stunning Lemurian Blue granite island, exclusively from Madagascar - iridescent, surrounded by Dacor and Thermador appliances, under-cabinet lighting, and toe-kick vacuum. Whether it's the main floor bedroom or the formal dining under chandelier lighting, the layout is both functional and expressive. Control the entire home from either of the two built-in iPads-one on the main, one on the upper level-including audio zones, security, and lighting. Upstairs, 3 primary sized bedrooms offer 5-star resort-style heated floor bathrooms with curb less showers, accessed through walk-in closet. The primary bath boasts a floating double vanity, backlit 72" mirror, smart toilet with heated seat, and magazine-worthy finishes. In the basement, you'll find 8-ft ceilings, oversized windows, a full rec room, and an elegant wet bar with leathered quartzite, wine rack, and beverage fridge-perfect for entertaining. The home is backed by a full water softener system, security cameras, tankless hot water, and commercial-grade Lennox HVAC. This home blends smart comfort, luxury finishings, and elevated everyday living. (id:50886)
The Agency
2003 - 161 Roehampton Avenue
Toronto, Ontario
Welcome to 161 Roehampton Avenue - A stunning northwest-facing corner unit in one of Midtown Toronto's most dynamic communities! Enjoy an open-concept layout, floor-to-ceiling windows, anda wraparound balcony with unobstructed skyline views. This bright 1-bedroom suite features luxury finishes, brand-new flooring, and sleek integrated appliances. Located just steps from Yonge & Eglinton - subway access, groceries, cafes, and top dining options are at your doorstep. Ideal for professionals seeking a vibrant and connected lifestyle. (id:50886)
Royal LePage Signature Realty
Bsmt - 56 Foxacre Row
Brampton, Ontario
Available immediately! Bright and well-maintained 1-bedroom lower unit apartment in the sought-after Madoc community. Enjoy a comfortable living area, and the convenience of in-suite laundry, private separate entrance, and a smart layout that makes the space feel warm and inviting. Experience the charm of a tree-lined, established neighbourhood with easy access to major commuter routes like Highway 410, public transit, shopping along Kennedy Rd and Queen Street, and plenty of nearby parks and recreation facilities. Schools, groceries, and daily conveniences are all close at hand, making this a highly practical and well-connected location. Basement tenant pays 30% of utility costs. (id:50886)
Century 21 Innovative Realty Inc.
210 - 3459 Sheppard Avenue E
Toronto, Ontario
Prime Scarborough Location At The Busy Intersection Of Sheppard Ave. And Warden Ave., Surrounded By Densely Populated Neighbourhoods With TTC At The Doorstep. Renovated Second-Floor Professional Office Space Featuring Six Individual Rooms Plus A Kitchenette, Filled With Natural Sunlight And In Move-In Condition. Ample Surface Parking Available At The Front And Back Of The Building. Ideal For All Professional And Service Businesses Such As Accounting, Legal, Mortgage, Insurance, Education, Etc. Minutes To Hwy 401. ***Utilities And TMI Included. (id:50886)
Century 21 King's Quay Real Estate Inc.
231 - 2545 Simcoe Street N
Oshawa, Ontario
Welcome to UC Tower 2 in beautiful Windfields neighborhood in Oshawa. Close to grocery shopping, Costco, restaurants, gas stations, schools, Durham College, parks, HWY 7 (Winchester) and HWY 407. Brand new building with lots of amenities such as fitness centre, party room, kid's play room, spinning room, yoga room and guest suites. Free High Speed Internet included. Parking included. Common Eliment Included. Tenant Pays Other Utilities. (id:50886)
Central Home Realty Inc.
35 Weybourne Crescent
Toronto, Ontario
On the most coveted stretch of Weybourne Crescent, stands this Georgian home that feels lifted straight from the pages of Architectural Digest. Its presence is unmistakable: a manicured front garden frames the warm brick façade, enriched by symmetry, a detailed portico, a solid wood centre-hall door with glass inlays, and charming dormers that give the home its elegant, inviting personality. Inside, the story unfolds with a foyer finished in heated natural stone, a panelled oak-wood closet, and a skylight that fills the space with natural light. To the right, the formal dining room glows beneath a designer chandelier and flows seamlessly into the sun-filled kitchen with brand new panelled Fridge/Freezer, Dishwasher and built in oven, where refined finishes and a window-wrapped breakfast nook overlook the private backyard. Across the centre hall, the living room offers timeless charm with a gas fireplace, opening into a designer family room featuring a custom media wall, arched built-in, a dramatic skylight, and floor-to-ceiling windows framing the backyard oasis. Engineered white oak floors, pot lights, and integrated speakers elevate the entire main level. The second floor hosts a serene primary suite with a 5PC ensuite and walk-in closet, along with 2 additional bedrooms and a laundry closet. The third floor has two bright bedrooms with built-ins, adding rare architectural character. The lower level extends the home with two versatile rooms, a modern bath, a large laundry room, and a spotless utility space. Outdoor living shines with landscape lighting, smart irrigation, outdoor speakers, and rare parking for up to 9 cars, including a 2-car detached garage behind a remote-controlled gate. Steps to parks, the Lawrence Park Tennis Club, and close to Granite Club & Rosedale Golf Club, an easy walk to Yonge Street, Subway Station, and top schools, this home offers a lifestyle of charm, character, and modern family luxury on one of Toronto's most admired streets. (id:50886)
Chestnut Park Real Estate Limited
503 - 18 Holmes Avenue
Toronto, Ontario
Luxury 1+1 Condo in the Heart of North York. Bright corner unit featuring breathtaking 270-degree views, floor-to-ceiling windows, and 9' ceilings. Spacious den with a window can be converted into a second bedroom. Enjoy a wrap-around balcony and a functional floor plan with distinct living and dining areas. Large balcony overlooking open green space. Includes granite countertops and stainless steel appliances. Steps to Finch Subway Station, restaurants, shops, and more. (id:50886)
Hc Realty Group Inc.
3206 - 10 Tangreen Court
Toronto, Ontario
South Facing 3 Bedrm Suite With Breathtaking, Unobstructed Panoramic scenery offering a unique perspective of the city skyline and Surrounding Landscapes. Tons of Natural Light Offers a Healthy Indoor Life!. Features Include All Inclusive Maintenance Fee,2 Car Underground Parking(Side by Side,Conveniently Located Right In Front of Elevator Entrance) , Large Ensuite Locker(2.74*0.91 Metre).Steps To Everything from Shopping Mall, Transit(Ttc),Schools,Parks,Restaurants To More! (id:50886)
Home Standards Brickstone Realty
103 Roger Street Unit# 406
Waterloo, Ontario
Welcome to one of Uptown Waterloo’s newest luxury condominium developments! This stunning two bedroom, two full bathroom condo, with 9 foot ceilings and high-end finishes throughout, is in the perfect neighbourhood. Located in the heart of Kitchener Waterloo, Spur Line is nestled between the peaceful and the vibrant facets of the two cities. Just minutes from Waterloo’s universities, Grand River Hospital, Google Development Headquarters, scores of restaurants, shopping and entertainment venues, Spur Line is also walking distance to cycling & walking trails, the LRT and other public transit, schools and dozens of places of worship. The unit is an open-concept suite with a beautiful bright exposure, featuring quartz countertops, an island for entertaining and a private balcony with a wonderful view. The unit has its own in-suite laundry and includes an underground parking spot. Can you ask for anything more? Spur Line is the perfect place to start the next chapter of your new life! (id:50886)
RE/MAX Solid Gold Realty (Ii) Ltd.
1356 Glamorgan Manor
Pickering, Ontario
Brand New Beautiful Detached Home. This Never-Lived-In Property Offers Over 2700- Sq. Ft. Of Modern Living Space. Features 4 Spacious Bedrooms And 3 Bathrooms, Including A Luxurious Primary Ensuite And Walk-In Closet. Bright and Open-Concept Main Floor. Cabinetry, Branded Appliances, And A Large Island Overlooking The Dining And Living Areas. Large Windows That Fill The Home With Natural Light. Located In A Family-Friendly Community Close To Parks, Trails, Schools, And Major Amenities - (id:50886)
Save Max Bulls Realty
17 Windchime Crescent
Ottawa, Ontario
Situated In The Desirable Chapman Mills Community, This Exceptional 4Bed, 3Bath Bungalow Offers A Perfect Blend Of Functional Living Spaces, Quality Upgrades, And Thoughtful Design. The Exterior Immediately Impresses With An Upgraded Interlock Driveway, Landscaped Garden Beds That Enhance The Exterior, And A Covered Porch That Provides A Welcoming Entry. Step Into The A Tiled Foyer That Leads To A Bright And Well-Appointed Kitchen, Featuring Granite Countertops, White Cabinetry, Stainless Steel Appliances, And A Convenient Eating Area Ideal For Casual Dining. Oak Hardwood Flooring Flows Seamlessly Into The Spacious Living And Dining Room, Anchored By A Gas Fireplace That Provides Both Warmth And A Welcoming Focal Point For Gatherings. The Main Floor Offers Two Bedrooms, Including A Private Primary Suite With A Walk-In Closet And Four-Piece Ensuite, Plus A Spacious Secondary Bedroom And A Convenient Main-Floor Laundry Offering A Comfortable And Practical Living Environment. The Fully Finished Lower Level Adds Significant Living Space, Including 9ft Ceilings, A Generous Recreation Room Perfect For Family Activities Or Entertainment, Two Additional Bedrooms And A Full Bath Featuring A Separate Soaker Tub With Tile Surround And A Standing Glass Shower. Built-In Wall Shelving Throughout The Lower Level Provides Ample Storage And Keeps The Space Organized And Functional. Step Outside To A Fully Fenced Backyard Designed For Both Relaxation And Entertaining. Interlock Stone Creates A Stylish And Practical Outdoor Space Along With A Storage Shed That Adds Additional Convenience. Located In A Prime Area, This Home Offers Easy Access To Parks, Schools, Shopping, Transit, And A Variety Of Community Amenities, Making It An Ideal Choice For Families Or Anyone Seeking A Move-In Ready Home In A Sought-After Neighborhood. This Property Combines Style, Comfort, And Functionality In A Highly Desirable Location. You Won't Want To Miss This One! Some Pictures Have Been Virtually Staged. (id:50886)
Exp Realty
205 - 180 Boundstone Way
Ottawa, Ontario
Welcome to this open concept Horizon model by Uniform at "The Elements of Richardson Ridge." This luxurious 2-bedroom, 2-bathroom condo + den offers a sophisticated and modern lifestyle. With hardwood and ceramic throughout, no carpet anywhere. The primary bedroom boasts a walk-through closet and a 3-piece ensuite bathroom with quartz countertops, providing a private retreat. One of the highlights of this condo is the beautiful balcony, offering unrivalled North Westerly views and a serene outdoor space to unwind. The open-concept living area is complimented by picture windows with views of Carp River Conservation paths, creating the perfect ambiance for relaxation and entertaining. The second bedroom is close to the guest bath with tub, shower, and quartz countertops. The kitchen showcases quartz countertops and contemporary lighting, bringing an elegant touch to the open-concept space. An oversized breakfast bar is featured in the principal living area, easily accommodating four stools, and is perfect for culinary enthusiasts. Walking distance to the Conservation area with 4 km of trails, bike trails and paved walking paths. Take in the activities at the Richardson House, the 150-year-old Heritage House community building for unit owner use only. Close to Kanata North hi-tech community. Walking distance to Heritage Hills Plaza, the Signature Center, and Kanata Centrum. 2 parking spots included and a storage locker. All blinds are included, in as is condition. (id:50886)
RE/MAX Absolute Realty Inc.
12 Cardel Street
Whitewater Region, Ontario
This charming home, constructed in 2016 using Insulated Concrete Form (I.C.F.) technology( very energy efficient , cheap to heat), offers a perfect blend of modern comfort and convenience. The main floor features a spacious open-concept design, incorporating a grand foyer that welcomes you with elegance. The layout includes a main floor laundry room and an ensuite bath with a walk-in closet, providing practicality and luxury. A double attached garage, which is both insulated and heated, offers direct access to the house, making it ideal for those chilly months. Situated on a quiet, dead-end street, the property backs onto a large field, providing a serene and peaceful setting. It's a prime location for families, being within walking distance to schools, grocery stores, and just a short drive to Pembroke. The home's luxury vinyl plank flooring throughout has in-floor radiant heat ensuring comfort throughout the colder seasons, creating a warm and inviting atmosphere. 24 Hours irrevocable on all offers.. Generator ready with Generlink .Pre Listing Home Inspection on file . (id:50886)
Royal LePage Edmonds & Associates
571 Woven Private
Ottawa, Ontario
Newer End unit townhouse with a side yard! Modern 2 bed+Den in sought after Stittsville boasts full day of sun and has been fully updated! Welcoming foyer & closet in the entrance complete with a bench. Second floor has a beautifully designed open-concept layout, seamlessly connecting the dining area, living room & a convenient den space leading to the large private balcony. Lots of natural sunlight comes through windows at every level. Spacious Kitchen with upgraded stainless steel appliances, loads of cabinet space. Laminate floor on main lvl and stunning quartz counters throughout. The third floor offers a laundry room with upgraded washer/dryer, main bathroom, and two spacious bedrooms. While both bedrooms boast ample closet space, the primary bedroom boasts a sizable walk-in closet and an ensuite bathroom with a standing shower. Deep garage for extra storage space. A/C included. Close to 417 hwy, Tanger Outlet, CTC, Centrum and all major grocery stores! Rental application required. Available 1st Dec. **GRASS & DRIVEWAY HAVE BEEN COMPLETED** (id:50886)
Royal LePage Integrity Realty
26 Tattersall Lane
Lambton Shores, Ontario
TOP QUALITY IN GRAND BEND AT THE BEACH | 5 YRS OLD AND BARELY LIVED IN | STILL UNDER TARION WARRANTY! This superb brick and stone custom bungalow courtesy of Welcome Home Construction boasts exquisite craftsmanship & attention to detail. This move-in ready dazzler features 3430 sq ft of impeccably constructed floor space, 1680 sq ft of which is finished to the nines on the main level & with lower level waiting waiting to to be finished to your liking! The 3 bed/2 full bath excellent main level layout (or 5 bed/3 bath & 2 kitchen w/ finished lower level feat. a roughed in 3rd bath and roughed in 2nd kitchen) has the quality level on overload. Situated in an up-and-coming fantastic neighborhood steps to everything, including park space & bike trails beginning directly across the road, this intelligently designed home doesn't miss a beat: vast open main floor w/ superb leathered granite kitchen, large master suite, main-floor laundry, & higher-end barely used appliances all included! The huge lower level w/ roughed-in bath & 9 FOOT CEILINGS has a separate side entrance & foyer, ideal for a granny suite rental unit! Needs to be seen to be truly appreciated. 2 yrs sill left on Tarion New Home Warranty included! This is an incredible deal for a like new home in Grand Bend! (id:50886)
Royal LePage Triland Realty
8159 Niven Street
Niagara Falls, Ontario
Entire House for lease! Available at Dec.1. Welcome to this beautiful 3+1 bedroom, 2 bathroom detached house. Backsplit layout, bright living and dining space, three good size bedrooms, walkup basement with potential of an in-law suite. 1 garage with double wide long driveway, huge backyard with flowers all year round. Fully fenced backyard. Located in the northwest of Niagara Falls, very Quiet neighbourhood, Convenience location, Shops and Schools nearby. Looking for AAA family tenants who can take care of the house, need an application, credit check, job letter and pay stubs and reference as well. (id:50886)
Bay Street Group Inc.
85 Bonds Corner Road S
Woodstock, Ontario
Prime Commercial Unit in a Brand-New Plaza An exceptional opportunity to own a commercial unit in a brand-new, high-visibility plaza located in one of Woodstock's most sought-after and rarely available areas. This premium location offers strong exposure, ample parking, and excellent accessibility, making it ideal for a wide range of non-residential commercial uses. Permitted & Ideal Uses Include: Medical clinic, Doctor's office, Pharmacy, Real estate office, Insurance office, Nails spa, Bakery, Fast food or takeout Café, Mobile repair shop Travel agency, Accounting or financial services, Printing and copying shop, Car accessories store, Beauty and Cosmetics store, Professional office of any kind Clothing boutique, Juice or shake bar, Tattoo studio, and many more. This versatile commercial unit is well-suited for both investors and end users looking toestablish their business in a growing and high-demand area. (id:50886)
RE/MAX Gold Realty Inc.
27 Palace Street
Thorold, Ontario
Beautiful, Entire detached home with 2,450 square feet is now available for lease! This spacious property features 4 bedrooms and 3.5 baths. The open-concept main floor includes a large living/dining room with hardwood floors, a bright kitchen/breakfast area, and convenient inside entry from the garage. The laundry room is also located on the first floor. Designed to accommodate your entire family, the master bedroom includes a 4-piece ensuite and a generous walk-in closet. The second master bedroom has its own 3-piece bathroom. The remaining two bedrooms share the third bathroom. Looking for AAA Tenants, need application form, job letter, paystubs, reference and full credit report. (id:50886)
Bay Street Group Inc.
21 - 1222 Rose Way
Milton, Ontario
Over 2400 sqft, NO Yard Maintenance Townhome with 3 Beds/ 3 Bath & 2 Balconies - front & back!!! Main floor has one bedroom suite with bath and kitchenette. The whole house is filled with natural light, stylish finishes, and plenty of space to meet all your needs. From the moment you step inside, you'll notice all the upgrades that give it a fresh, contemporary vibe. The modern kitchen is a dream, with a central island perfect for whipping up your favorite meals or gathering with friends. You've got sleek stainless steel appliances and easy access to a private terrace ideal for entertaining. The 9-foot ceilings on the first and second floors make everything feel open and spacious. Living & Dining has been upgraded with pot lights and modern lighting Next to 16 Mile Creek tails, ponds, Parks, Splash pads, New Schools (id:50886)
Right At Home Realty
86 Earnscliffe Circle
Brampton, Ontario
Spacious 3-bedroom, 2-washroom semi backsplit located in the highly desirable Bramalea community. Features an eat-in kitchen with a walkout to a large deck, an oversized living/dining room with hardwood floors, and a bright picture window. Enjoy a fully fences backyard - perfect for families. Conveniently within walking distance to schools and public transit, and just a short drive or stroll to Bramalea City Centre and all essential amenities. House is being freshly painted and professionally cleaned. (id:50886)
RE/MAX Real Estate Centre Inc.
4165 Fernand Avenue
Val Therese, Ontario
Welcome to 4165 Fernand in Val Therese, a beautifully maintained family home offering exceptional indoor and outdoor living. The main floor features a spacious entryway, bright living area, updated kitchen, walkout to an extended deck with gazebo, and a premium swim spa + hot tub in a fully fenced yard. Convenient half bath, laundry, and direct access to the insulated, electrically heated garage. Upstairs offers three generous bedrooms, including a large primary suite with his-and-her closets and a luxurious ensuite with heated floors, plus a second full bathroom. The fully finished lower level adds a fourth bedroom, full bathroom, abundant storage, and direct access to the garage from the basement. A warm, functional home in a great neighbourhood, move-in ready and perfect for your family! (id:50886)
RE/MAX Crown Realty (1989) Inc.
20 Haymarket Drive
Brampton, Ontario
Freehold townhome in the Northwest Brampton. Spacious modern townhouse ideal for family living. Good size 3 bedrooms, 3 bathrooms, with plenty of sunlight . Main floor foyer with convenient garage access perfect for cozy living room or office room setup. . The second floor with a big kitchen with living and dining areas. Enjoy the private two balconies from the dining room and primary bedroom . Located close to parks, highly rated schools, Mount Pleasant GO, and other amenities.3 car parkings. Much more to enjoy . (id:50886)
Royal LePage Platinum Realty
106 Reed Street
Essex, Ontario
Welcome to Essex Town Centre!3-bedroom,2.5-bath Valente Development townhome offers 1,933 sq.ft. of elegant living space with 9-foot ceilings,hardwood and porcelain floors,and the high-quality finishes Valente is known for. Featuring second-floor laundry, an attached 1.5-car garage with automatic opener,a concrete driveway,and a deep backyard, this two-story home combines style and functionality. Ideally located in the heart of Essex County, just minutes from the city with quick highway access. (id:50886)
Double Up Realty Inc
123 Bravo Lane
Newmarket, Ontario
Prime Location! Beautifully Maintained Freehold Townhome With No Maintenance Or POTL Fees. This Sun-Filled 3-Storey Home Features 2 Bedrooms, An Open Concept Layout, And Numerous Upgrades Throughout. Upgraded Kitchen With Stainless Steel Appliances, Custom Cabinetry, And Tiled Backsplash. Bright Living Room With Electric Fireplace And Walk-Out To Balcony. Renovated Bathrooms, Oak Hardwood On Ground Floor, And Modern Finishes. Located Steps From Upper Canada Mall, Newmarket GO/Bus Terminal, Southlake Regional Hospital, Shops, Restaurants, Parks, Trails, And More. Easy Access To Hwy 404 & Yonge Street. School District: Alexander Muir P.S. & Dr. John M. Denison S.S.French Immersion: Clearmeadow P.S. & Newmarket High S.S. Upgraded Kitchen Cabinets & Tiles, Oak Hardwood Flooring On Ground Level. A Must-See Home Offering Comfort, Style, And Incredible Convenience! (id:50886)
Home Legend Realty Inc.
Smart Sold Realty
805b - 9090 Yonge Street
Richmond Hill, Ontario
Spectacular, sun-drenched corner unit with 2+1 bedrooms, 2 full bathrooms and 9' ceilings. Outstanding views day and night of Yonge Street and Richmond Hill with windows that boast lots of natural light with virtually unobstructed views to the East and North for ultimate privacy from every room! Unit is freshly painted! Large open living/dining/kitchen with a granite countertops and island that is great for entertaining. The master bedroom is also a corner room with windows on two walls and has an ensuite bath. The den can also be used as a separate dining room and has custom built-in cabinetry. There is a large, private balcony with glass railings. The parking spot is very close to the elevator for convenience. Close to schools, community centre, library, public transportation, shopping mall, and hospital. Don't miss out on this one of a kind unit in the heart of Richmond Hill! (id:50886)
Homelife/bayview Realty Inc.
19 Camilleri Road
Ajax, Ontario
Almost new! Only 5 years old House. Huge Upgrades done with over $40,000. New Hardwood Floors, New Modern Light Fixtures, New Pot Lights, New Backsplash, New Wooden Stairs with Metal Railing, New Quartz Kitchen Counter, Newly Painted, very Good Lay Out Plan, Big & Bright Rooms, Separate Entrance from the inside of the House to the Garage . Great Location! Close to Hwy 401, Hwy 407, Ajax Go Station, Public Transit, Costco, Walmart, Metro, Cineplex, Schools, Malls, Parks and Restaurants.Tenant Pays Utilities. (id:50886)
Central Home Realty Inc.

