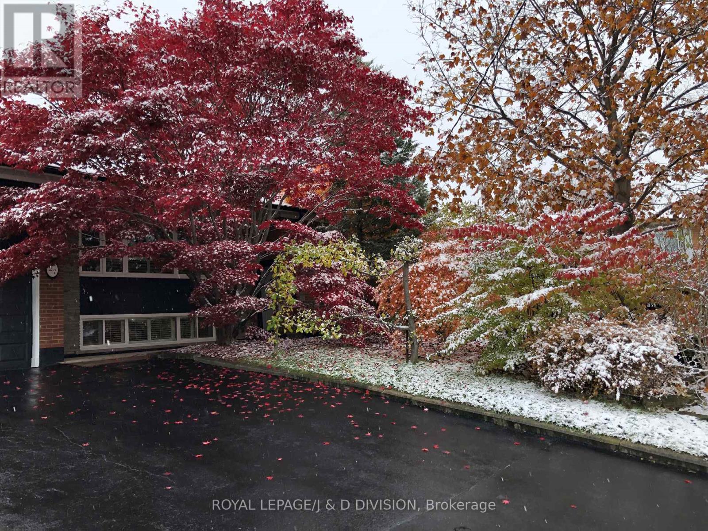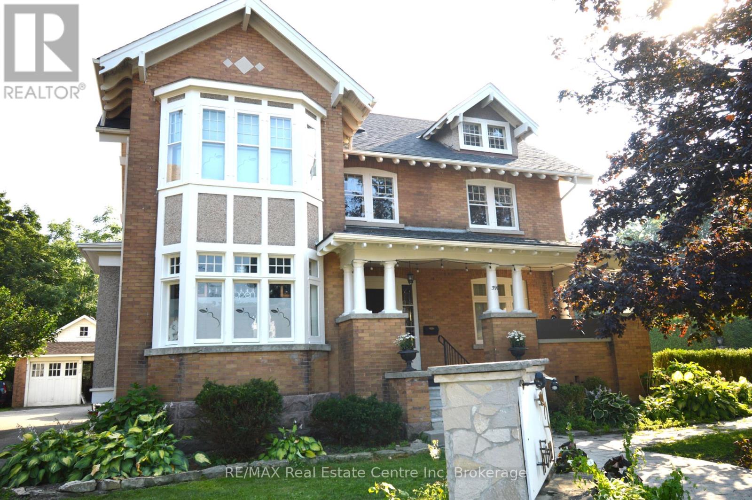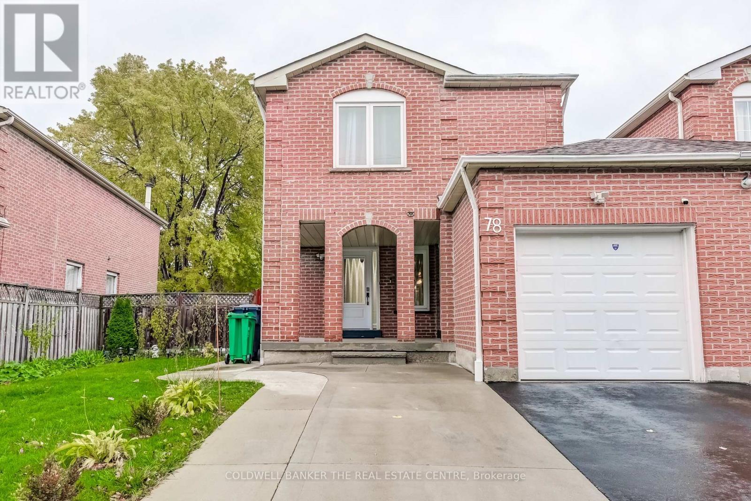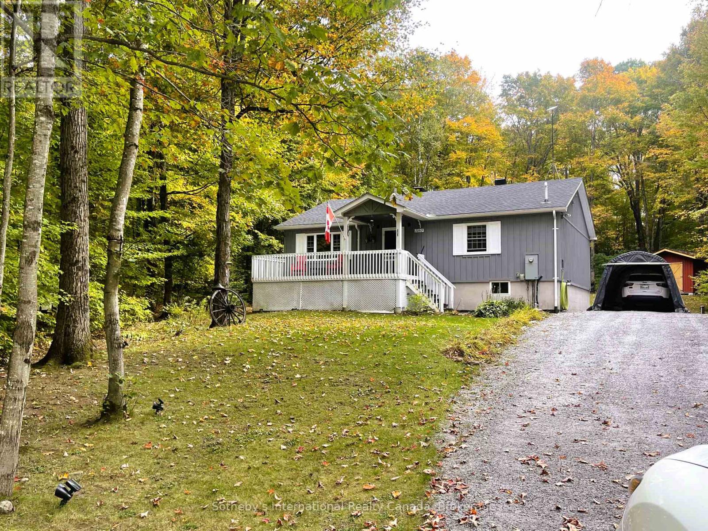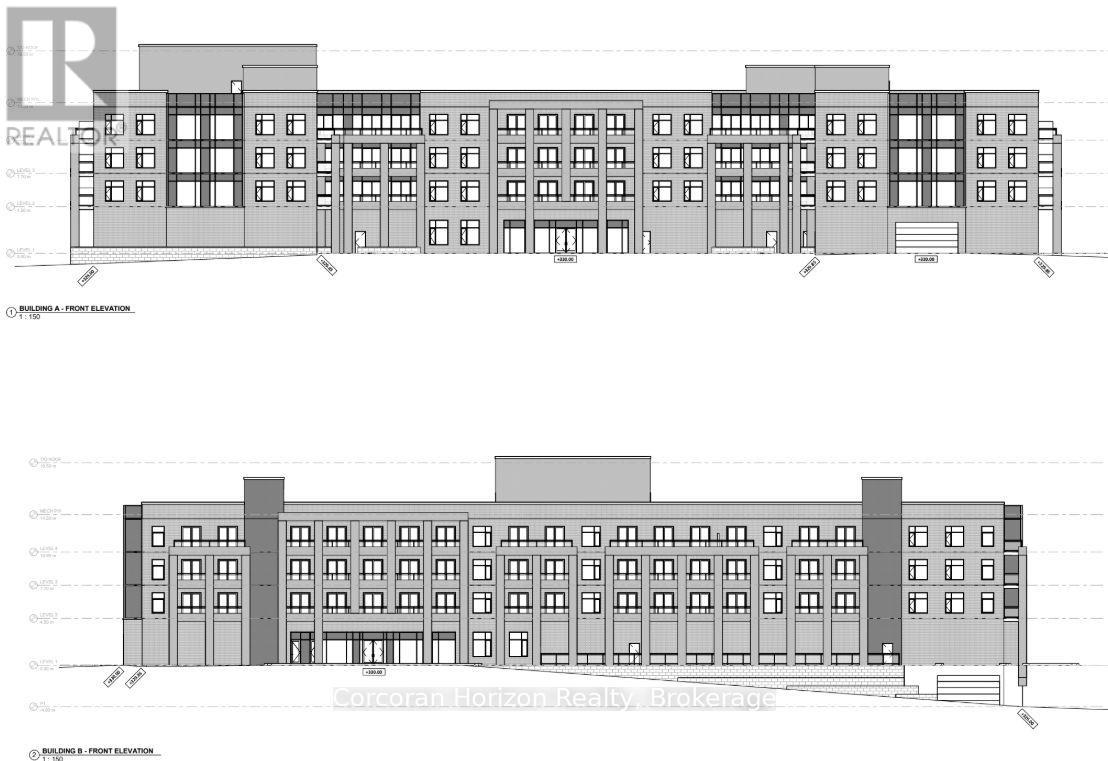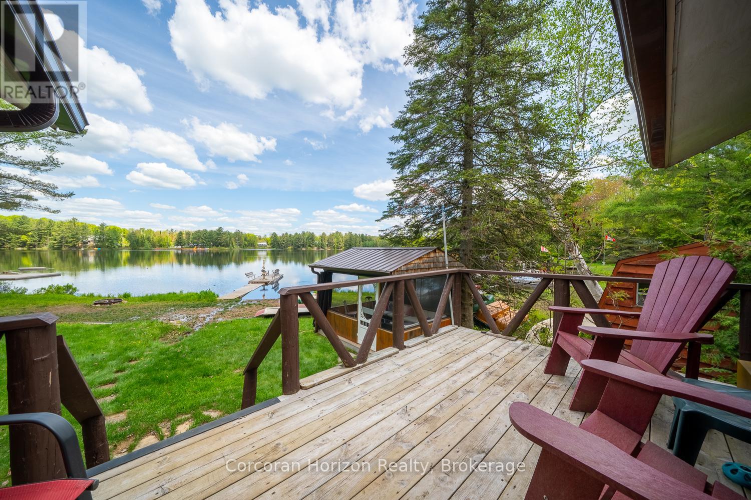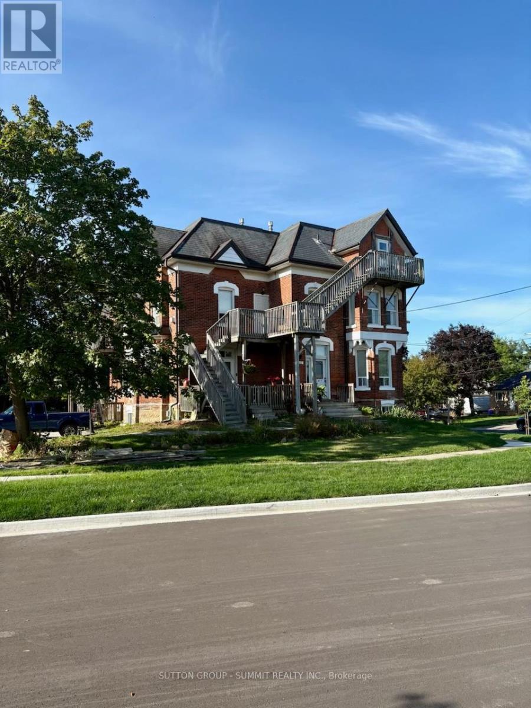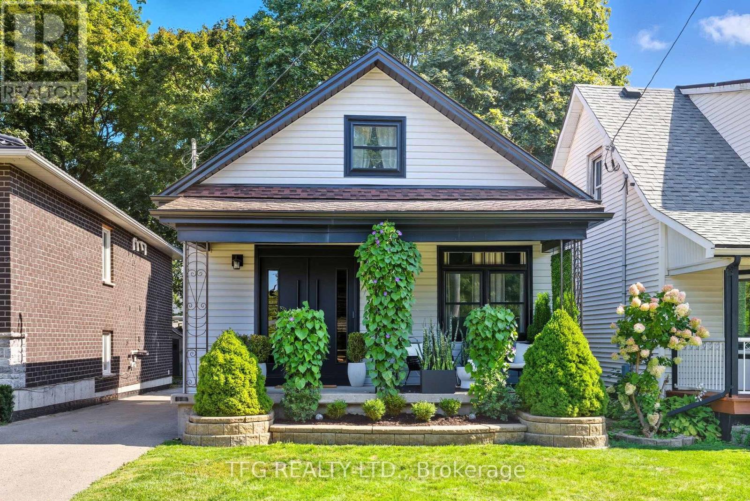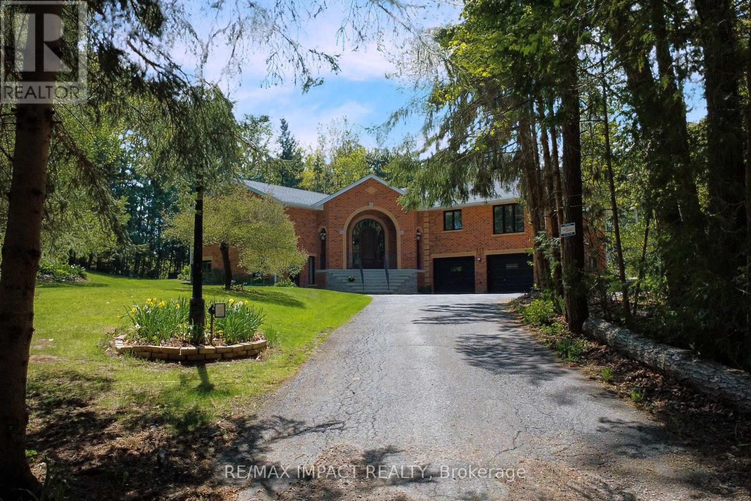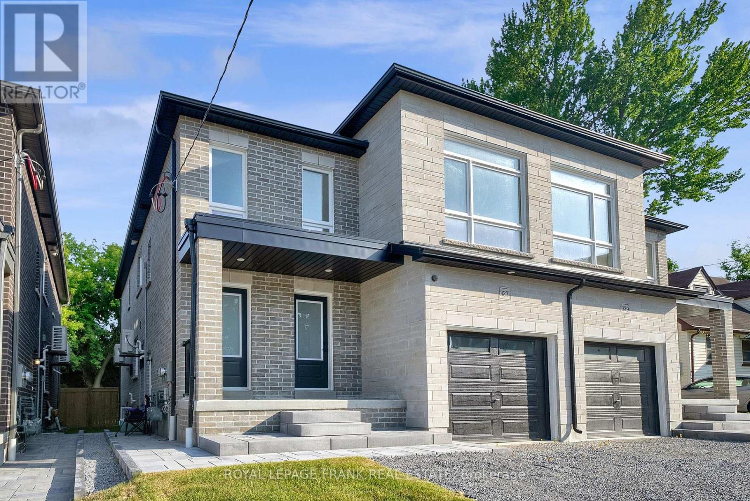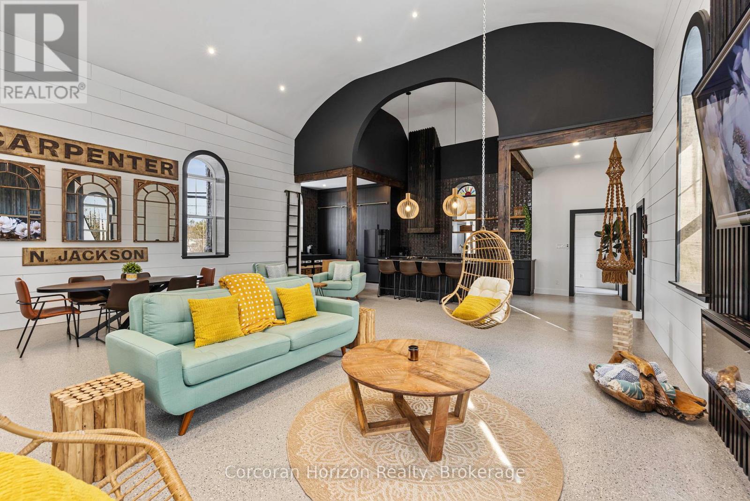27 Paramount Court
Toronto, Ontario
Loved, well-maintained, and extensively improved by the owners since 1996. Special features and lush landscaped low-maintenance gardens. Set on a cul-de-sac and backing onto Gulliver Park. It is more than just bricks and mortar. It is part of a desirable neighbourhood, great community and all its wonderful amenities. Schools, parks, transit, and shopping are all nearby. This is a livable home with comfortable and spacious rooms. Like to cook - spend happy hours in the custom quality kitchen. The lower level is ideal for teenagers or an extended family. In warm weather, host barbecues and gatherings in the garden. An excellent home to be enjoyed with family and friends. Where happy moments will be shared and where cherished memories will be made. (id:50886)
Royal LePage/j & D Division
390 Main Street W
North Perth, Ontario
Welcome to 390 Main Street. Turnkey opportunity to own a charming restaurant and residential building in the heart of a warm, welcoming farming community. Perfect for chefs, entrepreneurs, or anyone looking to combine lifestyle and livelihood in one scenic location. Live your dream of working for yourself, serving your neighbors, and enjoying country life all from the same place. Ample parking for customers. The building is in an excellent state of repair. The decor is warm and welcoming. The living space consists of 3 bedrooms, sunroom, living room 2 bathrooms and kitchenette. House was re shingled 2 years old and the mechanicals are in excellent repair. Restaurant can accommodate 90 guests including private patio There is also a 8.5 walk-in fridge in the basement. Call for a private viewing. (id:50886)
RE/MAX Real Estate Centre Inc
78 Stanwell Drive
Brampton, Ontario
Welcome To This Stunning, Bright And Spacious Linked Home In Desirable Heart Lake - Feels Just Like A Detached Home! (* Attached At The Garage Only) Situated On A Premium Pie-Shaped Lot And Gorgeous From Top To Bottom. Features Hardwood Floors On The Main Level, Staircase With Wrought-Iron Pickets, Fully Upgraded Bathrooms With Custom Vanities And Modern Fixtures, Kitchen With Quartz Countertops, Undermount Sink, Upgraded Faucet And Backsplash, Plus New Lighting Fixtures And A Walk-Out To A Gazebo Covered Deck And Wonderful Backyard. Freshly Painted Throughout With A Modern, Neutral Palette. New Appliances Include Stainless Steel Refrigerator, Washer/Dryer, And Dishwasher. New Windows Installed Throughout The Second Level (2024). Beautiful Deck Built In 2020 - Perfect For Outdoor Entertaining. Basement Is Finished With A Separate Room That Can Serve As An Additional Bedroom, Office, Or Playroom. Potential For Separate Entrance And Additional Bathroom. Move-In Ready In A Great Family-Friendly Neighbourhood Close To Schools, Parks, Shopping, Transit And More. A Perfect Place For A Growing Or Downsizing Family To Call Home! (id:50886)
Coldwell Banker The Real Estate Centre
1160 Skeleton Lake Rd 2 Road
Muskoka Lakes, Ontario
Are you looking for the peace and tranquility of rural living? If so, this charming 2-Bedroom Home on a beautifully treed lot near Skeleton Lake should be on your property viewing list! This impeccably maintained 2-bedroom, 2-bathroom rural home, nestled on a private, beautifully treed lot is just minutes from the shores of spectacular Skeleton Lake. Built in 2014, this inviting home offers comfort, functionality, and style, just a perfect location. Come step inside this bright living space. Enjoy the cozy wood-burning fireplace in the living room, ideal for those chilly evenings. The dining room give access onto a large, south-facing back deck through sliding glass doors, perfect for entertaining or relaxing under the remote-controlled awning on a hot summers day. The spacious primary bedroom boasts a private ensuite, while the second bedroom and full bath offer plenty of space for family or guests. Over the past few years, numerous upgrades have been made, enhancing both the homes efficiency and aesthetic appeal. Outside, enjoy the peace and privacy of a natural setting, with mature trees surrounding the home. At the end of the road, take advantage of public access to Skeleton Lake, including a dock and boat launch, ideal for a quick dip or launching your boat for a ride on this pristine lake. This is a rare opportunity to own a turn-key home in a beautiful area. Don't miss your chance to enjoy the tranquility of rural living with stunning water access just moments away. (id:50886)
Sotheby's International Realty Canada
95 Shay Road
Huntsville, Ontario
95 Shay Road, Huntsville, Ontario. Residential Development Opportunity. This prime 18.8-acre parcel is located just a 10-minute walk from downtown Huntsville and offers a fully conceptualized plan for 195 residential units. The design includes 150 apartment units across two 4-story buildings with ground level garage parking and 45 two-story townhomes in 9 blocks. The site's elevated position will provide views over the town while offering convenient access to boutique shopping, dining, cultural amenities, resorts, skiing, and boating on Huntsville's 4 lake chain. Zoned R4, the property is well positioned for mid-density residential development with the potential for greater density if desired. A full set of supporting reports and studies have been completed, including planning justification, survey, environmental, archaeological, architectural, engineering, traffic, storm water, and landscape design. Calculated at $24,000 per apartment unit plus $31,000 per townhome unit, this development is well below other local pricing. Vendor Take Back financing is available on favorable terms, and joint venture opportunities may be considered depending on the exit strategy. Huntsville is Muskoka's largest and fastest-growing community, with strong demand for housing from permanent residents, seasonal buyers and renters. Shay Rd offers an excellent MLI Select opportunity for long term investors. The market is supported by steady population growth, tourism activity, government incentives for green development, and limited supply of high-quality mid-density housing. This site represents an exceptional opportunity for developers and investors to capitalize on one of Ontarios most desirable real estate markets. (id:50886)
Corcoran Horizon Realty
247 Mainhood Road
Huntsville, Ontario
This charming 4-bedroom, 4-season cottage offers the perfect balance of vintage character and modern convenience. Set on 110 feet of northern exposure shoreline, it delivers stunning views and peaceful sunsets, along with both shallow beach access and deep water off the dock for diving, fishing and boating. Inside, the living room's woodstove creates a warm gathering spot, complemented by electric baseboard heating and waterlines with heat trace making year-round use an option. The cottage is powered by an updated 100-Amp electrical service breaker panel. Step outside to find ample decking for entertaining, a screened 10x10 gazebo with power right off the beach, and a 20x10 workshop (60 amp service) for storage and/or hobbies. The 50-foot floating dock is already set up with two benches and a table ready to keep the good times rolling lakeside. The water pump was updated in spring 2025. Both downtown Huntsville and Bracebridge are only ~15 minutes away. Whether you're looking for a family getaway or a potential short-term rental, this Mainhood Lake property offers quiet, comfort, and a great opportunity to enjoy lakeside living. (id:50886)
Corcoran Horizon Realty
9 - 75 Mcintyre Crescent
Halton Hills, Ontario
Welcome to 75 Mcintyre Cres #9! Beautiful cozy bachelor, 500 sq ft unit, with open concept living/dining area - ideal for relaxing and entertaining. Laminate flooring through-out for skeely style and easy maintenance. Bright kitchen w/pot lights, perfect for cooking and casual dining. Don't miss out - schedule your private viewing today! (id:50886)
Sutton Group - Summit Realty Inc.
107 Cromwell Avenue
Oshawa, Ontario
Welcome to 107 Cromwell in Oshawa. Recently renovated to a high standard with the current owner boosting to an opulent level of finish. This property can be counted on for years of worry-free living and is sure to impress your guests. 4 total bedrooms over 3 floors of living space, granting options for a multitude of buyers. Separate entrance allows for multi-family living options, fantastic for downsizers or first-time buyers. tasteful and high-end finishes such as engineered hardwood, a modern kitchen with quartz with warm and inviting feel. located in the established central west area of Oshawa, offering fantastic commuting opportunities and proximity to all services. (id:50886)
Tfg Realty Ltd.
215 Raglan Road W
Oshawa, Ontario
Discover the tranquility of country living in this beautiful brick raised bungalow, nestled privately away from the road on 25 acres, featuring 2 road frontages and bordered by the Oshawa Creek along the west boundary. There's a myriad of trails, ideal for exploring the natural surroundings of wildlife, white pine, Norway spruce, European larch, red oak, sugar maple and black walnut trees, currently under a Managed Forest Plan which reflects in lower taxes. This home features an over-sized double garage and charming 1-bedroom apartment with separate front entrance, perfect for multi-generational families or in-law suite. This ground level unit offers privacy and convenience, making it an ideal space for extended family members or guests (not retrofitted). As you enter through the custom 9' arched door elegantly framed by a matching arched side lite, there is a sunken foyer that leads to an open-concept kitchen/dining/great room accented with a Belgian White Ale pine ceiling and expansive triple pane/Low E windows, highlighting the extensive renos/updates completed in the last decade. Enhancing the culinary experience is an impressive kitchen with huge centre island, quartz counters, breakfast bar, s/s appliances, custom coffee bar and custom dining room cabinet, plus a butler's pantry with built-in wine fridge. Walkout to an inviting protected wrap-around deck or relax in the hot tub. The great room is equipped with an efficient hybrid catalytic wood insert, boasting modern technology and traditional design. The primary suite has a sitting area, walk-in closet and luxurious marble finished ensuite where you can unwind in a soaker tub set in a picturesque bay window or indulge in the spacious shower with rainhead. The main level also includes 2 good-sized secondary bedrooms, each featuring a walk-in closet. Throughout the home, there are beautiful oak doors/trim and some trendy flooring that includes hand-scraped bamboo hardwood, travertine and porcelain tiles. (id:50886)
RE/MAX Impact Realty
327 Anderson Avenue
Oshawa, Ontario
Welcome to 327 Anderson Ave., Oshawa. This legal two unit home offers 2 bedroom apartment on main floor with primary bedroom & 3pce ensuite, upgraded kitchen with stainless steel appliances, quartz counters, centre island, living room with walk out to deck and laminate throughout. The upper floor offers additional space including a Wet Bar, 2 bedrooms, primary with 3pce including glass shower, huge living room and private access. This home offers endless opportunities for large families, working professionals, investors or multi-generational living. A basement apartment with separate entrance features 2 bedrooms, kitchen W/stainless steel appliances, quartz counters, living room, laminate throughout. It is currently rented for $1900 + utilities. Separately metered with their own furnaces, hot water tanks and ensuite laundries. (id:50886)
Royal LePage Frank Real Estate
329 Anderson Avenue
Oshawa, Ontario
Welcome to 329 Anderson Ave., Oshawa. This legal two unit home offers 2 bedroom apartment on main floor with primary bedroom & 3pce ensuite, upgraded kitchen with stainless steel appliances, quartz counters, centre island, living room with walk out to deck and laminate throughout. The upper floor offers additional space including a Wet Bar, 2 bedrooms, primary with 3pce including glass shower, huge living room and private access. This home offers endless opportunities for large families, working professionals, investors or multi-generational living. A basement apartment with separate entrance features 2 bedrooms, kitchen W/stainless steel appliances, quartz counters, living room, laminate throughout. It is currently rented for $1900 + utilities. Separately metered with their own furnaces, hot water tanks and ensuite laundries. (id:50886)
Royal LePage Frank Real Estate
164 Ontario Street
Burk's Falls, Ontario
Step into a one-of-a-kind home that seamlessly blends historic charm with contemporary elegance. Originally built in 1886, this meticulously restored church has been transformed from the studs out into a breathtaking home, rich with architectural details that honour its past while embracing modern luxury and design. As you enter the foyer, reclaimed wood from the original church floors sets a warm, welcoming tone. An elegant staircase leads you to an open-concept living space across the second level. Here you will find an expansive living room with soaring 17.5ft barrel vaulted ceilings and an electric fireplace, creating an atmosphere of grandeur and comfort. The sophisticated, dark-toned kitchen is a chefs dream, featuring premium appliances, floor-to-ceiling cabinetry and a custom-built ladder. Thoughtfully designed, the second level features the primary bedroom, complete with a walk-in closet lined with cedar planks, alongside three stylish bathrooms. On the third level, two large bedrooms bathed in natural light provide serene retreats. Meanwhile, the first level offers a wealth of possibilities, additional living space, two bedrooms, ample storage, and a 4-piece bathroom. A roughed-in kitchen adds potential for a separate suite, multigenerational living, or even the possibility of conversion into a duplex. This home is a treasure trove of unique details, from stained glass transformed into window art within the original arch frames to Mennonite-crafted shiplap accents that add warmth and character. The exterior stone and brick have been professionally restored, while a second entrance at the rear enhances both its beauty and functionality. Beyond its timeless charm, this home offers complete modern convenience--all plumbing, HVAC, and electrical systems have been entirely replaced, ensuring efficiency & peace of mind for years to come. Experience the timeless beauty of this property, where craftsmanship, history, & modern elegance converge in perfect harmony. (id:50886)
Corcoran Horizon Realty

