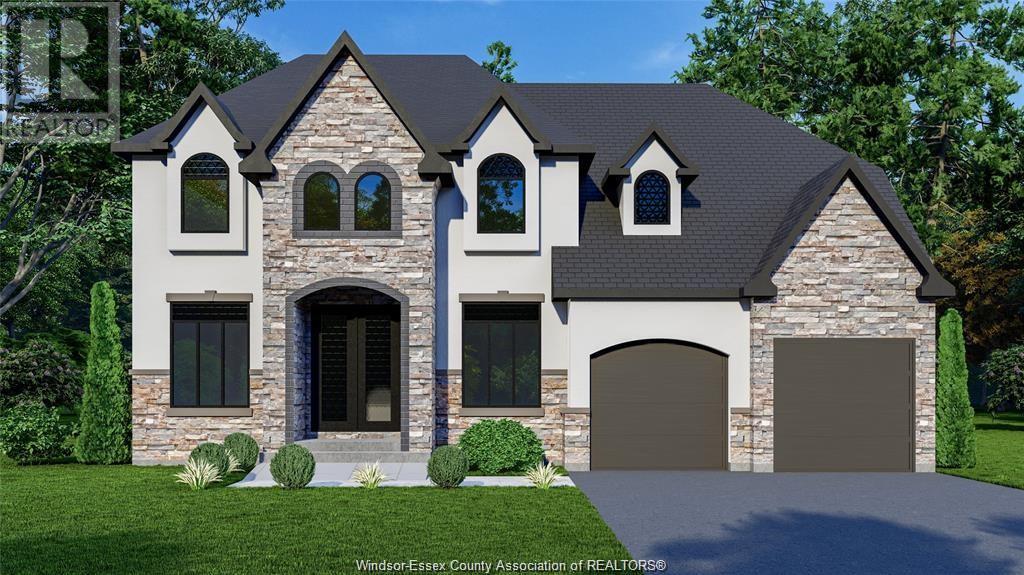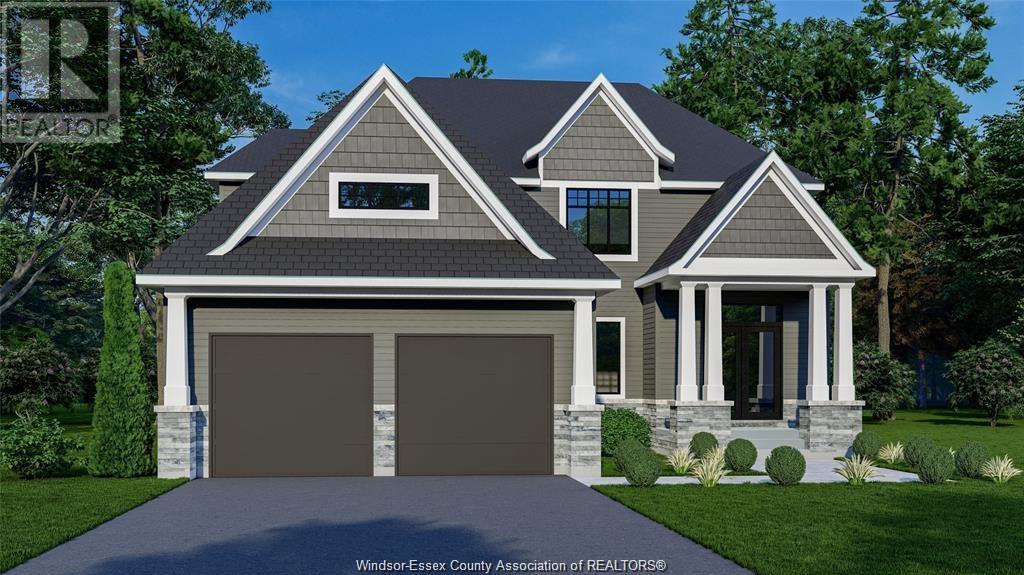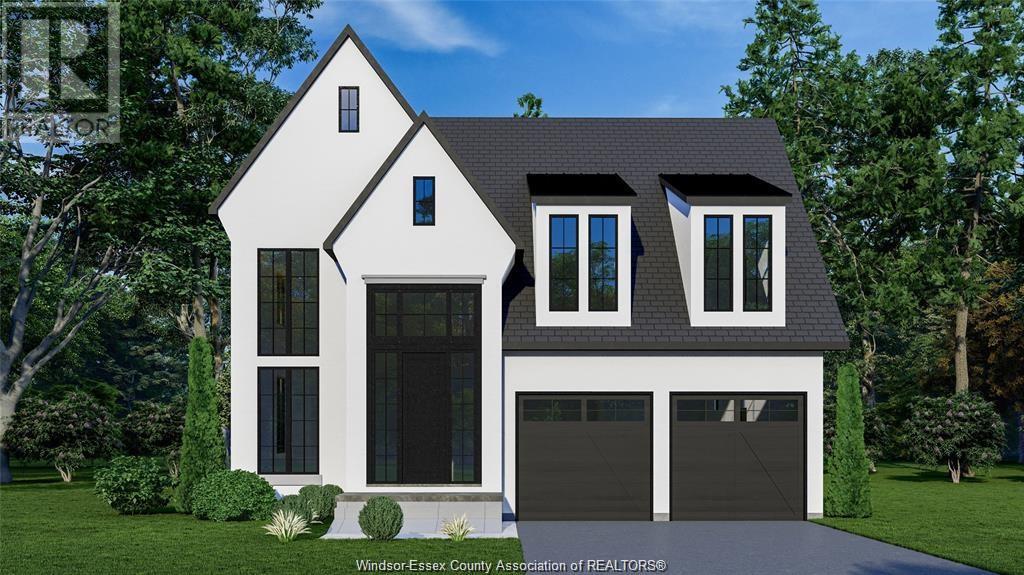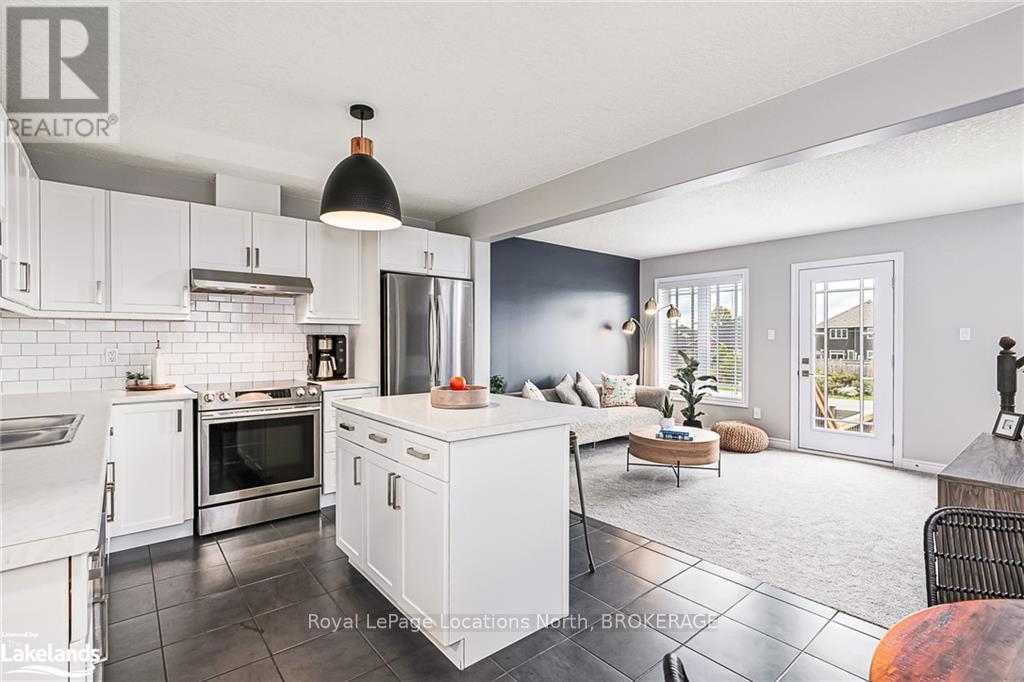150 Park Street West Unit# 1412
Windsor, Ontario
Nicely updated 2-bedroom unit in a building with 24-hour security. This building offers gym, swimming pool, BBQ area and more.....Close to US border, University of Windsor & bus route. Rent is $2000 + hydro. Credit check and financial proof required by landlord. (id:50886)
Deerbrook Realty Inc. - 175
1800 Hebert Street
Tecumseh, Ontario
IMPRESSIVE 2 STY HOME ON A CORNER ACROSS FROM A PARK & KIDS PLAYGROUND. 4 BDRMS ON 2ND FLR INCL LRG PRIMARY BDRM ENSUITE W/SEPARATE JACUZZI TUB & SEPARATE SHOWER. 2 CAR GARAGE, FULLY FINISHED BSMT. FORMAL DIN RM, LIV RM, OFFICE, UPDATED KITCHEN, LRG W-IN PANTRY, ALL APPLIANCES TO STAY. BSMT FINISHED DIVIDED REC RM, FITNESS RM, LAUNDRY RM. I/GR SALT WATER POOL, FILTER & PUMP REPLACES 2 YRS AGO. SOLID POOL HOUSE, U/GR SPRINKLER SYSTEM. PRE INSPECTED BY NORTHERN INSPECTION, AVAILABLE IN DOCUMENTS. NOTHING MISSING IN THIS HOME! (id:50886)
Manor Windsor Realty Ltd. - 455
1219 Monmouth
Windsor, Ontario
ATTENTION INVESTORS! Prime location in the heart of Olde Walkerville, this fully updated 8-unit apartment building offers 4 two-bedroom and 4 one-bedroom units, each with storage and parking for 8. Recent upgrades include electrical work, separate hydro meters, plumbing, and the renovation of 6 units featuring modern kitchens with new stainless steel appliances, updated bathrooms, new flooring, and 5 new heat pump systems. Additional improvements include updated common area flooring and the addition of coin-operated laundry. Just a short walk to Willistead Park, City Market, shops, restaurants, schools, and amenities. One unit available for viewing. (id:50886)
RE/MAX Care Realty - 828
271 Joan Flood
Essex, Ontario
The Wellington model by Lakeland Homes is the epitome of modern residential design, expertly crafted to enhance both day-to-day living and festive gatherings. It provides a sanctuary where spaciousness and state-of-the-art amenities converge, catering to the needs of today's families. Each feature in this residence has been carefully selected to offer a lifestyle that is both luxurious and comfortable, making every moment at home feel like a special occasion. (id:50886)
RE/MAX Preferred Realty Ltd. - 585
7338 Garnet Crescent
Mcgregor, Ontario
The Craftsman design by Lakeland Homes marries timeless appeal with contemporary conveniences in a traditional layout that sings with warmth. This home features four generously sized bedrooms, providing ample space for relaxation and personal time, accompanied by 2.5 bathrooms that combine modern fixtures with classic comfort. It’s a home that honors the past while fully embracing the present. (id:50886)
RE/MAX Preferred Realty Ltd. - 585
Lot 1 Marla Crescent
Lakeshore, Ontario
Revel in the grandeur of this 2-story haven boasting four generously sized bedrooms and 2.5 refined bathrooms. The luxurious primary suite is a sanctuary with an upscale ensuite bath. The unified living area features a chic, gourmet eat-in kitchen, forming a seamless, sophisticated living environment. (id:50886)
RE/MAX Preferred Realty Ltd. - 585
10 Foley Crescent
Collingwood, Ontario
Discover your new home in desirable Summit View, crafted by Devonleigh Homes. This beautiful fully furnished 3-bedroom, 3-bathroom townhouse combines modern comfort with inviting spaces. The front door opens to a nice size entrance with closet, a 2-piece bathroom, and access to the built-in garage. The heart of the home features a stylish kitchen equipped with stainless steel appliances, a chic tiled backsplash, and a spacious island, perfect for both cooking and entertaining. The cozy living room offers access to a lovely deck that overlooks the backyard, providing a perfect spot for relaxation or outdoor gatherings. Upstairs, the primary suite offers plush carpeting, a double closet and a large 3-piece bathroom. Two additional bedrooms provide ample space, one featuring a walk-in closet and the other with a double closet. The family/guest bathroom has a bathtub. The unfinished basement holds potential for your personal touch and includes a laundry area with a tub, washer, and dryer. Don't miss this opportunity to make 10 Foley Crescent your new home. Schedule a visit today and see all this home has to offer! Furniture may be included (id:50886)
Royal LePage Locations North
304 - 10 Beausoleil Lane
Blue Mountains, Ontario
One of the larger, spacious floor plans available. The perfect getaway or all-season home! This third-level condo features a peek-a-boo glimpse of Blue Mountain from the balcony and looking to the left a clear view of Osler! The balcony is comfortable and fits a four-person dining table and BBQ for outdoor dining and entertaining. Enjoy the bright airy feel of the cathedral ceiling and snuggle up to the cozy stone & timber gas fireplace. A beautifully laid out open concept kitchen with quartz countertops, subway tile glass backsplash, cooktop, wall oven, microwave, dishwasher, and dining bar with ample room for sitting. Ideal for chefing and socializing. A fabulous feature of the Mountain House community is Zephyr Springs Oasis with spa amenities. Outdoor pool & hot tub with views of the hills are available to use year-round. An extensive trail system leads to Blue Mountain Village. The Mountain House lifestyle awaits. Book your tour today! (id:50886)
Royal LePage Locations North
1039 - 55 George Appleton Way
Toronto, Ontario
Stop Your Search! Keele/Wilson Ave. Location. All Transit at your door. Grocery shopping across the street. One level unit with 2 bdrs and small backyard. No steps to climb. No grass to cut. Professional Landlord. Longer rent term is available. Tenant to pay hydro+heat+own tenant insurance. This Complex is rent controlled, so no surprise $$$ rent increases. See it while it is available, don't miss it out! (id:50886)
RE/MAX Premier Inc.
17 First Avenue
Uxbridge, Ontario
Take advantage of this rare opportunity to build your custom home in Uxbridge's most beautiful and historic Victorian neighbourhoods. This 42' x 198' west facing lot is conveniently located just steps into the downtown core where many fine businesses and amenities await you. Parkland and municipal services connection fees have been paid. Development and building permit fees are due upon permit application. Sale is H.S.T. exempt. Township reserves right to review home design. (id:50886)
RE/MAX All-Stars Realty Inc.
44 Magnolia Avenue
Colgan, Ontario
Welcome to your never-before-lived-in 4-bedroom, 4-full bathroom with a spacious 3248 sqft detached Bungaloft in the heart of Colgan, a prestigious community crafted by Tribute Communities. The home offers a pristine and untouched living experience, perfect for those seeking a fresh start. Enjoy the remarkable features that make it the epitome of contemporary luxury, including $120,000 worth of upgrades that elevate this home to unparalleled heights of sophistication. From the upgraded modern kitchen to the main floor's 10-feet ceilings, Mirage Hardwood Floors, considered environmentally friendly, give the home the elegant feel you've always wanted. Other major upgrades also include x3 larger basement windows (approximately 53’Wx30’H), under-cabinet LED strip lighting in the kitchen, coffered ceiling in the dining room, and, of course, an impressive family room with a fireplace boasting soaring 19-ft ceilings, creating a grand and inviting atmosphere. The primary bedroom offers a stunning 6-piece ensuite bath and walk-in closets, providing a private oasis, and a Triple Garage, a rare and desirable feature, ensures you have ample space for your vehicles and storage needs. Don't miss out on the chance to be the first to own a home in one of Colgan's most sought-after communities. Immerse yourself in the serene elegance of Colgan Crossing, where modern country living meets contemporary luxury. (id:50886)
Exp Realty Of Canada Inc
Exp Realty
113 Windermere Boulevard
Loyalist, Ontario
Absolute Showstopper Beautiful Brand New Never Lived Model Type Ember 5 Bedroom 4 Washroom Detached Home For Lease In One Of The Demanding Neighborhood Of Kingston, Corner Lot 44X132, Over 3000 Sqft, Sunken Foyer Leads To Very Modern & Practical layout With Den That Can Be Use As Formal Living Or Office Space, Family Size Dining Room, Family Room With Cozy Gas Fire Place & Large Window. Modern Chef Delight Kitchen Combine With Large Breakfast Area & Central Island. Oak Stairs Leads To Good Size Bedroom's, Primary Bedroom With 6Pcs Ensuite & Rest All 4 Bedrooms With Semi Ensuite. High Ceilings, Main Floor Laundry, Double Car Garage. (id:50886)
Save Max Real Estate Inc.












