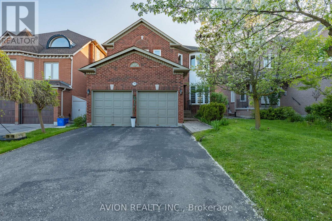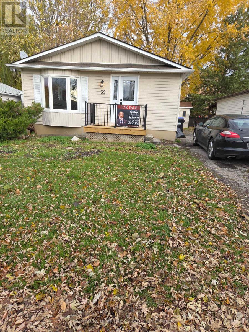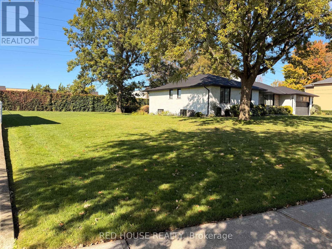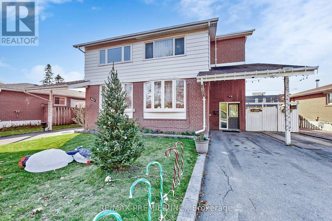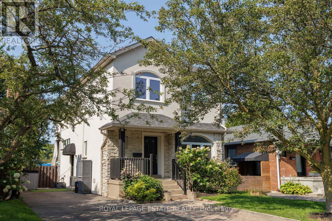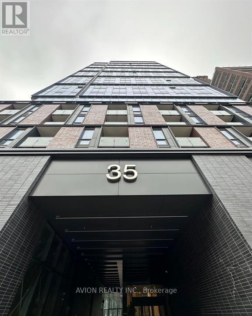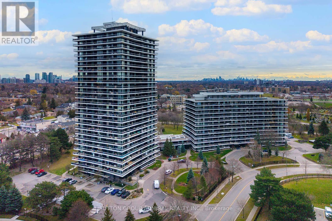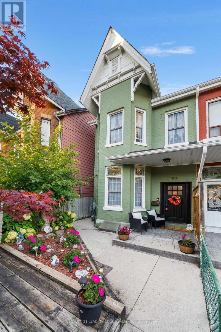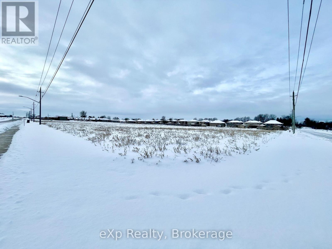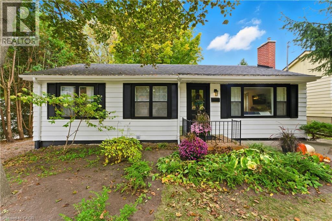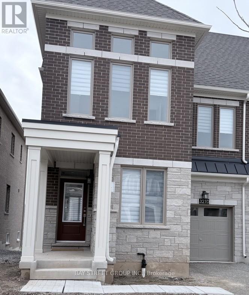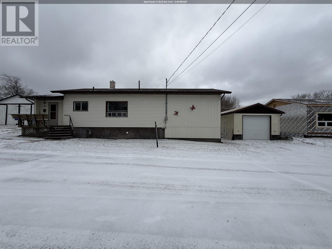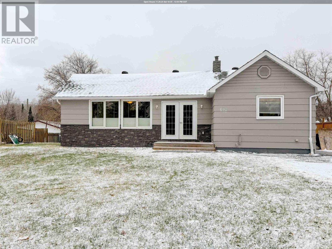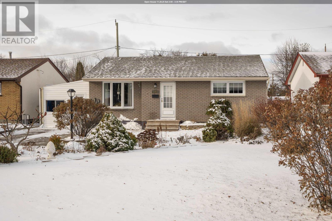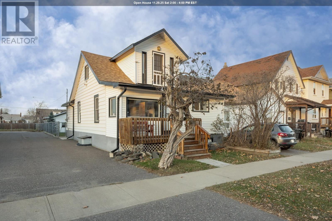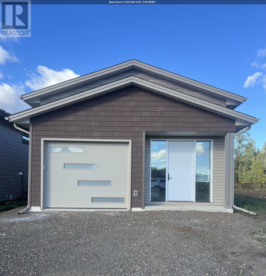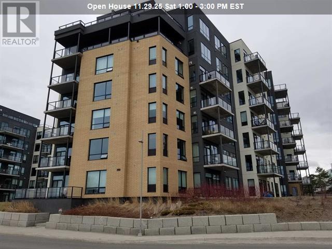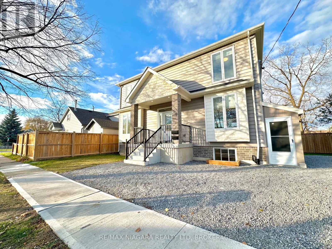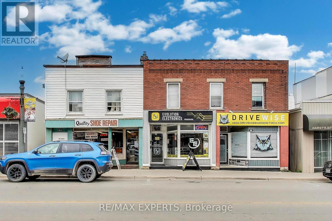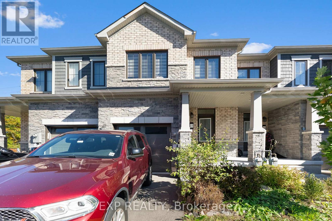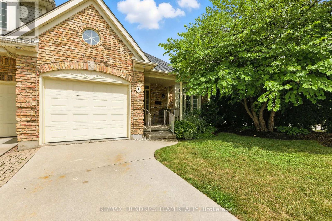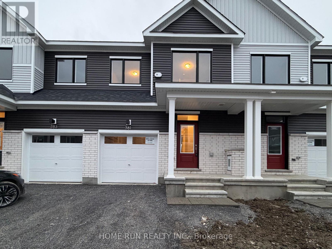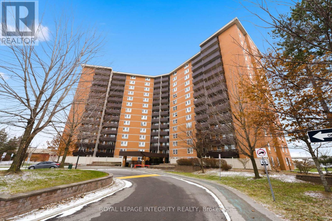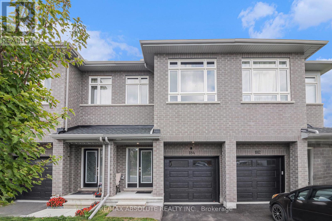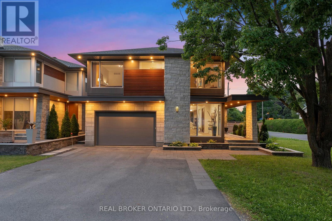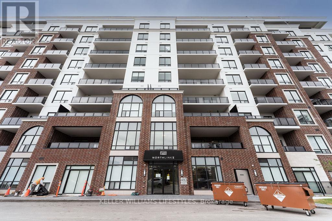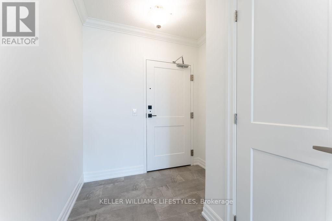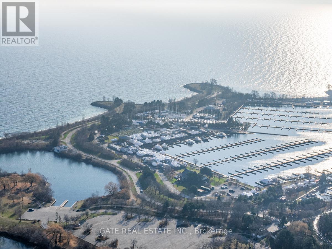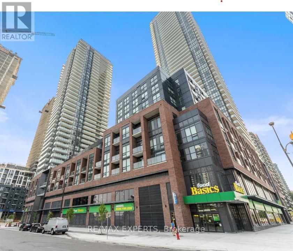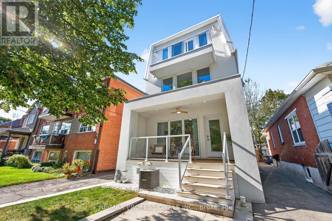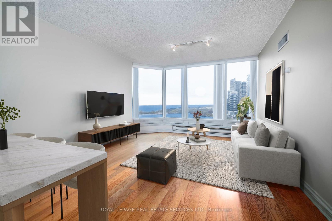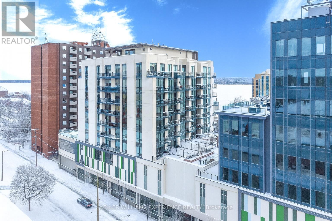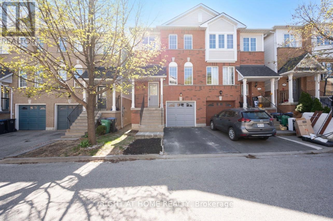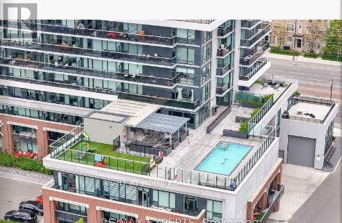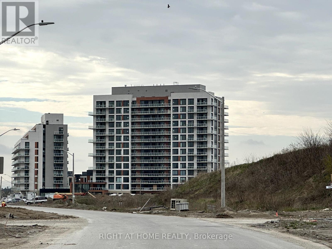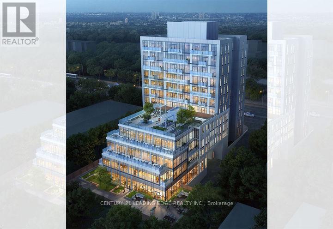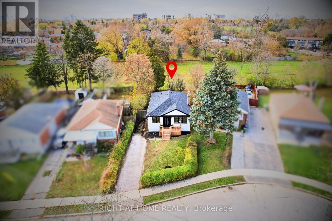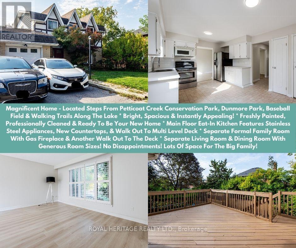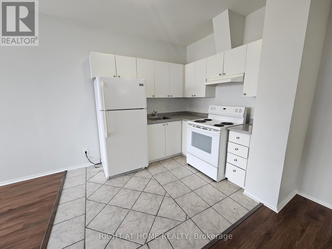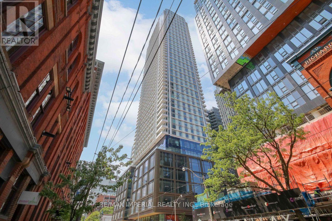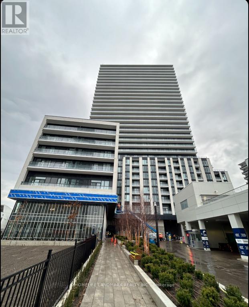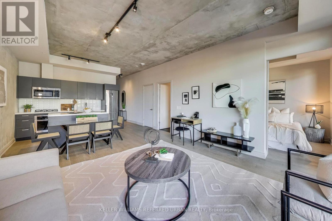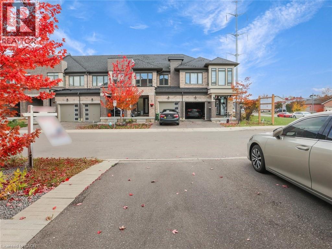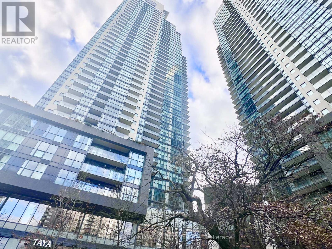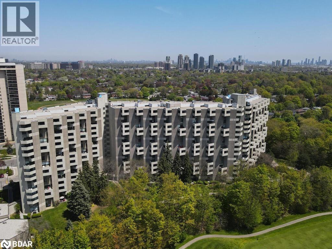Basement - 79 Sweet Water Crescent
Richmond Hill, Ontario
Never Lived-in!Fullly Renovated! Located On A Quiet Street With A Fantastic Lot In Beautiful Westbrook Community, Richmond Hill Area! New Renovated Very Spacious and Bright Basement, 2 Bedroom And 1 Washroom Apt W/ Walk Up Separate Entrance, New Appliance, New Pot lights Open Concept Living & Dining, Exclusive Use Of Own Laundry. This Home offers the Perfect Blend of Functionality and Charm. 1 Available Parking On Driveway. Steps To Park, School, Restaurants, Cinema, Malls, Public Transit. Tenants to pay 35% of all Utilities. No pets, No Smoking. Furnish of Beds is optional. (id:50886)
Avion Realty Inc.
39 Royal Oak Drive
Innisfil, Ontario
Bright, full of natural light, comfortable, 2 Bed, 1 Bath home, Renovated for years of worry-free ownership. Modular home located in Royal Oak Estates Cookstown, land lease community. Combined living and dining room. Conveniently located at highways 27 and 89 within 15 minutes of Alliston, Bradford or Barrie. Under Forty minutes to Toronto via Hwy 400. Extras. New kitchen with Granite counter tops, Lots of quality drawer and cabinet space. 5 new appliances. New Furnace (Oct 2025) New HWT (Feb 2025). New washroom. Main floor laundry room. Linen closet. Large closet space in MBR. New Front door and deck, electrical and New ELF's. Storage shed. New driveway to be provided next summer. Full unfinished basement. Insulated and Drywalled. Floors painted. Lots of space for Games Room, storage, workshop, or extra bedrooms. (id:50886)
Sutton Group Incentive Realty Inc.
1239 Melton Drive
Mississauga, Ontario
Rare opportunity in Mississaugas sought-after Lakeview community! Build your dream home on this premium 50 ft x 145 ft newly created lot, nestled in a quiet, mature neighbourhood surrounded by multi-million-dollar custom homes. This parcel offers the perfect canvas for a luxury residence. Ideal for builders, developers, or families seeking to design and build a timeless custom home in one of South Mississaugas most desirable pockets. Plans have been submitted to city for building permit, 4000 sq ft custom home drawings available upon request for serious buyers. Minutes to QEW/427, Port Credit, Lake Ontario, Sherway Gardens, Trillium Hospital, top-rated schools, and only 20 minutes from Downtown Toronto. (id:50886)
Red House Realty
888 Krosno Boulevard
Pickering, Ontario
Located in the highly desirable Bay Ridges community, this upgraded 3 bedroom, 3 bathroom home delivers real value. The property includes a basement apartment potential rental income. You are steps from beaches, waterfront trails, parks, and every amenity that makes Bay Ridges one of the most sought after pockets in Pickering. Everything you need sits within minutes. Top rated schools, community center, GO Station, Highway 401, shops, restaurants, and Pickering Town Centre are all close by (id:50886)
RE/MAX Premier Inc.
32 Manderley Drive
Toronto, Ontario
Welcome To Spacious And Stunning Birchcliff! Exceptional Quality And Attention To Detail Throughout With Crown Mouldings, An Elegant Kitchen Featuring Granite Countertops, Centre Island, And Stainless Steel Appliances, And Eco-friendly Bamboo Floors. Main Floor 2-piece Powder Room, Decadent 5-piece Master Ensuite With Victorian style Clawfoot Tub, 2 Skylights, And Convenient 2nd-floor Laundry. Legal Basement Apartment With Heated Floors, Full Kitchen, And Laundry Provides Rental Income or Use As A Private Office. Investor Opportunity! Enjoy A Huge, Well-treed, Fully Fenced Yard. Close To French Immersion Birchcliff PS And All Amenities. Don't Miss This Amazing Opportunity In A Coveted Neighbourhood! (id:50886)
Royal LePage Estate Realty
1307 - 35 Parliament Street
Toronto, Ontario
Never Lived-In! Brand new, Never lived-in 1 Bedroom + Den suite at The Goode Condos, located beside the Historical Distillery District. Functional layout with floor-to-ceiling windows, pot lights, excellent natural light and clear views of Lakes, CN Tower, city skyline. Open-concept kitchen with built-in cooktop, integrated fridge/freezer, dishwasher, and modern cabinetry. Upgraded flooring and a fully tiled bathroom. Den with pot light can be used as a second bedroom or home office. Commuting Is Easy With Streetcar Access, the Future Ontario Line, and Quick Routes to the DVP and Gardiner. Steps to Shops, Restaurants, and Waterfront Paths. Move-in-ready unit in a well managed new building. (id:50886)
Avion Realty Inc.
601 - 135 Antibes Drive
Toronto, Ontario
Beautiful corner 2- bed, 2- bath unit in a quiet, desirable building with over 1,200 sq. ft. of bright, well-designed space. Enjoy the enormous wrap-around balcony with unobstructed views.King-size primary bedroom with extra closets and 4-pc ensuite. Updated kitchen cabinets with granite counters and marble floor, newer hardwood floors throughout, closet organizers, new 3-pc bath with glass shower, and newer balcony wood tiles.Recently upgraded with a high-efficiency heat pump and individual wall units, providing year-round comfort and reduced energy bills.Very reasonable maintenance fees.Parking and locker included.Steps to the Community Centre, Ross Lord Park, TTC at the door, and excellent schools nearby. (id:50886)
Sutton Group-Admiral Realty Inc.
52 Florence Street
Toronto, Ontario
Welcome to Little Portugal! Step into this charming and versatile home offering 3+1 bedrooms, 2 baths, 12 foot ceilings and a finished basement with separate entrance and walkout - ideal for guests, in-laws, or rental potential. Perfectly positioned on a quiet, family-friendly street, you're just moments from the best of Toronto living - Queen West, Dundas West, Liberty Village, the Lakeshore waterfront, and Dufferin Mall. Enjoy morning coffee at nearby cafés, stroll to local bakeries, or dine at trendy restaurants all within walking distance. With two parking spaces, this property delivers the perfect blend of comfort, character, and urban convenience - an exceptional opportunity in one of the city's most sought-after neighbourhoods. (id:50886)
Century 21 Leading Edge Realty Inc.
N/a 18th Avenue
Hanover, Ontario
Development opportunity in the heart of Hanover. This development lot is approximately 6 acres and sit vacant amongst already mature subdivision. If you're looking at an investment opportunity then look no further. (id:50886)
Exp Realty
Ph 3 - 10 Bay Street E
Blue Mountains, Ontario
Utilities incl! Experience luxury rental living in this rare 3-bed penthouse-style apartment, offering 2,000+ sq. ft. of beautifully designed space with breathtaking water views from every window. Located in the heart of picturesque Thornbury, this stunning residence combines upscale comfort with a walkable, small-town lifestyle-ideal for those seeking quality, convenience, & scenic surroundings. Inside, you'll find an expansive open-concept layout filled with natural light & panoramic views of Georgian Bay. The generous living/dining areas provide the perfect backdrop for relaxing or entertaining, while oversized windows frame the waterfront from every angle. The well-appointed kitchen features ample cabinetry, modern finishes, & excellent flow for day-to-day living. 3 spacious beds offer versatility for families, professionals, or those needing an office or guest space. The primary suite is a peaceful retreat with exceptional views, huge walk-in closet & access to a spa-like bathroom. This impressive rental includes two underground parking spots & a private locker, ensuring ample storage & year-round parking comfort. The building itself offers a premium lifestyle with a full gym with spectacular water views, inviting communal areas, & a rooftop patio perfect for taking in sunsets, socializing, or enjoying warm-weather gatherings. Situated in one of Thornbury's most sought-after locations, you're just steps from charming shops, cafés, the harbor, scenic trails, & excellent dining. Everything you need is w/in easy reach-yet the setting remains peaceful, refined, & serene. Rent is $4,000 per month, utilities included, offering exceptional value for a residence of this scale, quality, & exclusivity. The landlord is seeking respectful tenants who will appreciate the building & the lifestyle it provides. A rare opportunity to lease a penthouse-style residence with unmatched water views in one of the region's most desirable towns. Truly a place you'll love to call home!! (id:50886)
Royal LePage Locations North
31 Academy Street
Ancaster, Ontario
Welcome to the original Ancaster village! This charming bungalow is situated on a large lot in the highly sought after neighbourhood of Maywood. Enjoy the convenience of quick access to major highways perfect for commuters from Niagara to Toronto, walking distance to weekend activities such as family splash pad, Village Green park, tennis club, Tiffany Falls hiking trails, Ancaster Library, and the newly erected Memorial Arts Centre. Take advantage of the Hamilton Golf and Country Club, weekday farmers market, and the Wilson street shopping and dining (Rousseau House, Brewers Blackbird, the new Trails Cafe) as well as being in the desirable catchment for Rousseau Elementary. This residence offers comfort and charm with an updated kitchen, newly renovated full bathroom on the main floor as well as a second full bath in a fully finished basement that provides 1900 sqft of total livable space. Enjoy your morning coffee overlooking a meticulously maintained vibrant backyard that boasts matured perennials and trees, a detached garage perfect for a hobbyist or extra storage space, as well as a large patio for hosting or relaxing and soaking up with tranquil landscape! This home will not disappoint. (id:50886)
Revel Realty Inc.
3210 Crystal Drive
Oakville, Ontario
Brand new 4+2 bedroom, 4.5 bathroom home, backing onto ravine offering approx. 2,500-3,000 sq ft of luxury living. With quality finishes throughout, this home features an open-concept layout with abundant natural light, creating a warm and inviting atmosphere. The gourmet kitchen boasts brand new stove, refrigerator and dishwasher, modern cabinetry, and ample counter space. 3 bedrooms on second floor including primary with 5 piece en-suite bath, private third-floor suite with loft. Additional highlights include a dedicated laundry room, a spacious basement entertainment room, half bath and ample storage. Conveniently located in Rural Oakville, this home is steps from Walmart, banks, and shopping, with easy access to Highway 403 for effortless commuting. Professionally cleaned and move-in ready. (id:50886)
Bay Street Group Inc.
63 Peter Street West
Kenora, Ontario
This 3 bedroom, 1 bathroom bungalow offers 1,140 sq ft of easy main-floor living in the heart of Norman—just minutes from Norman Beach, the splash park, Dairy Queen, and several boat launches. A standout feature is the 15’ x 30’ insulated, wired, and heated garage with 10 ft ceilings and excellent lighting—ideal for the hobbyist or year-round projects. Inside, a spacious entrance leads to an open kitchen and dining area with ample cabinetry and a pantry. The bright living room and three good-sized bedrooms provide comfortable everyday living. The full basement adds extra space with a rec room, storage, and outside access. Rental items: hot water tank $76.46/ 3 Months Lot Size: 100’x60’ Taxes: $2665.46 for 2025 Heat costs: $130/month equal billing Chattels Included: fridge, stove, dishwasher, range hood, entrance cabinet, washer, dryer, window coverings, microwave & microwave stand, shelves in basement Possession: Negotiable Electrical: 100 Amp (id:50886)
Century 21 Northern Choice Realty Ltd.
602 Fourteenth Avenue North
Kenora, Ontario
Welcome to this well kept 3 bedroom, 2 bathroom home set on a beautiful, flat lot just a short walk from Beaver Brae Secondary School. Offering 1,280 sq ft of comfortable living space, this layout is ideal for families. The kitchen features ample cabinetry, an island with seating, and access to the side deck, making it perfect for everyday convenience and outdoor dining. The dining and living rooms are generously sized, allowing plenty of space for larger furniture and gatherings. All three bedrooms are located at the back of the home, including the primary bedroom with a walk in closet and its own 2 piece ensuite. A full 4 piece bathroom completes this level. The basement adds a spacious rec room, laundry room, and utility area for extra storage and flexibility. Outside, you will appreciate the partially fenced yard and the 12x16 insulated workshop which is great for hobbies, storage, or projects. Shingles were updated in 2019. A solid, functional home in a convenient location, ready for its next chapter. Lot Size: 45.40’ x 138’ Taxes: $2762.39 for 2025 Heat Costs: $1261/yearly avg (furnace 2012) Rental Items: Hot water tank Chattels Included: Fridge, stove, washer, dryer, bar stools, pool table Electrical: 100 Amp (id:50886)
Century 21 Northern Choice Realty Ltd.
327 Ford St N
Thunder Bay, Ontario
Welcome to this exceptional home in an A+ location, offering outstanding curb appeal and a truly unique setting with the river right at your front doorstep. Nestled on a quiet, desirable street and just moments from the expansive green spaces of Chapples Park, this property provides the perfect blend of nature, convenience, and lifestyle. The exterior boasts a beautifully maintained, park-like yard filled with an abundance of perennials that bring color and charm through every season. Step into your own private paradise in the backyard, where a stunning pool oasis awaits—ideal for summer lounging, family gatherings, and unforgettable outdoor entertaining. Inside, the home features an inviting open-concept kitchen that seamlessly connects to bright and comfortable living areas, creating a warm and functional space for daily living. Two fireplaces add an extra touch of comfort and ambiance, perfect for cozy evenings. A luxurious sauna offers the ultimate at-home retreat for relaxation and wellness. With updated windows, shingles, and furnace, the home combines timeless charm with modern reliability, giving you peace of mind for years to come. This rare property offers an unbeatable lifestyle in one of the city’s most desirable and peaceful locations—a perfect home for those who appreciate natural beauty, thoughtful updates, and exceptional outdoor living. (id:50886)
Royal LePage Lannon Realty
237 Amelia St W
Thunder Bay, Ontario
ON A BUDGET, NEED A GARAGE? THEN THIS IS YOUR HOUSE!! Don't miss this gem with all the boxes checked. Turn key, clean, updated with 2 main floor bedrooms and a bright sunny loft with a balcony, prefect for a teen bedroom or a place to do crafts. Open concept Living rm, Dining rm & kitchen with oak cabinets, BI-Dishwasher and an eating bar. Updated 4pc bath, rec rm, sauna with shower and extra 2pc bath. Updated furnace, Shingles, eaves trough and breaker panel. True 2 car block, wired garage with 2 doors, concrete floor. Metal roof on garage approx 2010. Fenced yard. (id:50886)
Signature North Realty Inc.
205 Bruin Cres
Thunder Bay, Ontario
Stunning Brand New TRIAD Contracting Home in Parkdale. This beautiful b-level home offers modern design and quality craftsmanship throughout. It features 2 bedrooms up and 2 down along with 3 full bathrooms. This home is completely finished from top to bottom with over 2100 square feet of total living space. Enjoy an open-concept main floor perfect for family living and entertaining. Step out onto to large west-facing deck that backs onto tranquil green space - ideal for relaxing evenings or hosting guests. Don't miss your chance to own the brand new TRIAD Contracting home in the sought after Parkdale neighbouthood. (id:50886)
Signature North Realty Inc.
2303 2260 Sleeping Giant Pkwy
Thunder Bay, Ontario
Experience Unrivaled Lakeside Luxury! Imagine waking up to breathtaking panoramic views of Lake Superior, right from your own spectacular waterfront condo. This isn't a home, it's a lifestyle. We're thrilled to present a rare opportunity to own a 2-bedroom, 2-bathroom unit where every detail speaks of comfort and elegance. Step inside and be greeted by an open-concept living space, perfectly designed to maximize those incredible lake vistas. The gourmet kitchen, with its high-end finishes, is a chef's dream, while the spacious bedrooms offer serene retreats. Both bathrooms are tastefully appointed, providing a spa-like experience. Beyond your private sanctuary, this condominium offers an array of amazing facilities that elevate everyday living. Enjoy the convenience and security of indoor parking, a true luxury, especially during Thunder Bay's winters. You'll also have access to top-notch amenities designed for relaxation and recreation. Whether you're looking to entertain friends, stay active or simply unwind, everything you need is right at your fingertips. Don't miss your chance to own a piece of paradise on Lake Superior. This isn't just a condo, it's your new waterfront dream. Call today for your private showing and start living the life you've always imagined! (id:50886)
Royal LePage Lannon Realty
Main - 39 Grove Avenue
St. Catharines, Ontario
Beautifully maintained modern home with many upgrades. Enjoy pot lights throughout the main floor, luxury vinyl flooring with a matching upgraded staircase, quartz countertops, and high-end appliances. The home offers three bedrooms and two-and-a-half bathrooms, including a spacious primary suite with its own en-suite. Located on a quiet, peaceful street with a partially fenced backyard. Conveniently close to shopping, schools, bus stops, and only a 30-minute bus ride to Brock University. Laundry is located in the basement in a shared space. *For an additional $300 per month, all utilities will be included*. Book your viewing today! (id:50886)
RE/MAX Niagara Realty Ltd
595-599 Dundas Street
Woodstock, Ontario
TURN-KEY MIXED-USE GEM IN THE HEART OF DOWNTOWN WOODSTOCK! Looking for a high-performing, low-maintenance investment that builds generational wealth? This is the one. Perfect for new investors, seasoned buyers, and anyone ready to diversify their portfolio with a truly hands-free asset.Welcome to this fully renovated Mixed-Use Commercial Property, located right in the vibrant, fast-growing core of Downtown Woodstock-on the same street as major national retail brands, ensuring unbeatable visibility and year-round foot traffic. Property Features: 3 Fully Leased Commercial Units at street level-ideal for retail or service-based businesses 4 Stylish, Renovated Residential Apartments above-strong, reliable rental income Zoned C5 (Central Commercial) with endless permitted uses Turn-Key + Professionally Renovated-minimal upkeep and maximum long-term value 5 Dedicated Rear Parking Spaces + convenient street parking Investment Highlights: 8.1% Cap Rate based on current rents Double-digit return potential All mechanical + cosmetic upgrades completed Surrounded by top franchise brands and high-traffic businesses. Strong tenant mix with stable, consistent incomeWhether you're taking your first step into commercial real estate or adding a powerful income generator to your portfolio, this property offers strong returns, long-term stability, and unmatched convenience.A rare opportunity in a growing urban hub-don't miss it! (id:50886)
RE/MAX Experts
15 - 8273 Tulip Tree Drive
Niagara Falls, Ontario
Beautiful 3-bedroom, 2.5-bath townhome built in 2021, located in one of Niagara Falls' most desirable and family-friendly neighbourhoods. The home features an open-concept main floor with hardwood flooring, california shutters and a modern kitchen with stainless steel appliances. The second floor offers a primary bedroom with walk-in closet and en-suite, plus an additional full bathroom, convenient laundry and two additional bedrooms. Basement includes a cold room and ample storage. Parking for 2 cars-one in the garage and one in the driveway. Enjoy quick access to top-rated schools, the QEW, transit, Costco, Heartland Forest, shopping and all things Niagara. (id:50886)
Exp Realty
8 - 174 Martindale Road
St. Catharines, Ontario
Tucked away at the end of a quiet street, this is truly one of the most desirable units in this enclave community. From the moment you step inside, you're welcomed by a spacious front foyer that flows seamlessly into the main living area. The living room features rich hardwood flooring and oversized windows that fill the space in natural light while offering views of the private backyard. Adjacent to the living room is a cozy dining area with elegant french doors that open to your own private deck, complete with a retractable power awning. The backyard also includes a grassy area ideal for pets or gardening. The kitchen overlooks the main living space and is outfitted with newer stainless steel appliances, offering both function and style. The main floor includes two well-appointed bedrooms. The primary bedroom overlooks the peaceful backyard, while the front bedroom (previously used as a secondary living space) offers a charming view of the front yard through its large bay window. These bedrooms share a stylish four-piece bathroom with granite countertops. A thoughtfully designed laundry room with plenty of storage completes the main floor. The fully finished lower level adds additional living space, featuring fresh paint, updated flooring and California shutters. This level includes an expansive rec room, third bedroom with a double closet, three-piece bathroom and a versatile craft or hobby room. The low monthly maintenance fees include water, lawn care, snow removal, exterior maintenance (including roof and windows) and more, offering exceptional value and peace of mind. If you're looking for a well-maintained move-in ready home with minimal upkeep this is a perfect opportunity to enjoy carefree living. (id:50886)
RE/MAX Hendriks Team Realty
381 Les Emmerson Drive
Ottawa, Ontario
Starting from December 1, 2025. 3 Bedrooms 3 bathroom. Finished basement. 1648 sqf total living space. Whole house for rent! $2600/month + utilities (Gas, Hydro, Water, Hot water tank rental, Internet). Brand new modern townhome located in the Conservancy Community in the heart of Barrhaven area. Chef kitchen with granite Island and countertop. Upgraded master ensuite glass door shower. Landry on second floor. Beautiful electric fireplace, easily to operate. Close to all amenities, Costco, Canadian Tire, Homedepot, Amazon warehouse, Hwy 416, etc. Easy to show. Blinds are included. 2nd floor in unit Laundry. No pets. Rental application required, full credit reports (pdf version) from Equifax or TransUnion must be submitted with the application package, screenshots are not accepted, proof of employment, proof of income, proof of savings, ID, landlords' reference. Some photos are virtually staged. (id:50886)
Home Run Realty Inc.
401 - 2000 Jasmine Crescent
Ottawa, Ontario
Great opportunity to own a spacious two-bedroom condominium featuring a grandfathered washer, dryer, and dishwasher. The open-concept living and dining area offers laminate flooring throughout and a functional layout ideal for everyday living. Condo fees include heat, hydro, and water, providing excellent value and convenience. The unit includes one underground parking space and a storage locker. Residents enjoy access to a wide range of building amenities, including an indoor swimming pool, hot tub, sauna, tennis court, gym, party room, seniors' lounge, additional common laundry facilities, and picnic area. Located close to schools, shopping, library, the Wave Pool, LRT, and public transit, and just a 10-minute drive to downtown Ottawa. (id:50886)
Royal LePage Integrity Realty
184 Hooper Street
Carleton Place, Ontario
Welcome to 184 Hooper Street located in the heart of Carleton Place, this property offers the charm of small-town living with all the conveniences of the city. Built-in 2023, this spacious home sits on a large lot with no rear neighbours, and has numerous upgrades, and a thoughtfully designed layout. Step inside to find a welcoming foyer with access to the garage and a powder room. The main floor boasts a bright, open-concept living and dining area, perfect for entertaining. The modern kitchen features a large island, ample cupboard and counter space, and is bathed in natural light from expansive windows and a patio door that opens to the backyard. A unique open-to-below staircase leads to the second level, where you'll find a convenient laundry area and a generously sized family room with floor-to-ceiling windows offering stunning, unobstructed views an ideal space for family time or a home office. The second and third bedrooms are both spacious, while the primary bedroom is a true retreat, complete with a private seating area, a luxurious ensuite, and a walk-in closet. With hardwood, tile, and wall-to-wall carpet flooring throughout, this home is move-in ready. Live and grow here comfort, style, and space awaits, Some photos are virtually staged , Book your viewing today! (id:50886)
RE/MAX Absolute Realty Inc.
49 Lotta Avenue
Ottawa, Ontario
Welcome to 49 Lotta Avenue, an architectural gem offering the perfect blend of refined design and modern functionality, all in the prestigious Meadowlands area. This five bedroom, four bathroom, custom-built residence is a showcase of premium finishes and thoughtful details throughout. The stately limestone exterior sets the stage for what awaits inside an interior rich with elegance and contemporary flair. Soaring ceilings, multiple gas fireplaces, and European tilt-and-turn floor-to-ceiling windows fill the home with natural light, while offering superior insulation and sleek aesthetics. At the heart of the home, the designer Alpinia kitchen is equipped with Bosch appliances, a natural gas built in range, built-in coffee machine and microwave, and best of all double ovens - ideal for both intimate meals and grand entertaining. Wide-plank, wire-brushed, white oak floors flow throughout the main living spaces, elevating the sense of warmth and sophistication. Enjoy effortless comfort with motorized blinds installed throughout the home. One of our favourite features at 49 Lotta, a full nanny suite - providing flexible living arrangements for extended family, guests, or live-in help! To recap, five spacious bedrooms, including a luxurious primary retreat, and four and a half spa-inspired bathrooms, this home offers space, privacy, and style in every corner. Located minutes from top-rated schools, parks, shopping, and OCTranspo and LRT. A short drive to downtown Ottawa and effortless access to HWY417 - this is a rare opportunity to own a turnkey, one-of-a-kind home in Meadowlands. (id:50886)
Real Broker Ontario Ltd.
213 - 480 Callaway Road
London North, Ontario
Welcome to The NorthLink by Tricar, a well-designed condominium community located alongside the Sunningdale Golf & Country Club in North London. This 2-bedroom plus den, 2-bathroom suite offers a functional open-concept layout with floor-to-ceiling windows, a modern kitchen with quartz countertops, stainless steel appliances, and the convenience of in-suite laundry. The primary bedroom includes a walk-in closet and a private ensuite bathroom, while the additional bedroom and den provide flexible living options for work, guests, or additional storage.Residents have access to a range of on-site amenities, including a fitness centre, resident lounge, games room, golf simulator, private dining/meeting rooms, outdoor tennis court, and secure underground parking with storage. Located in the Sunningdale area of North London, the building is close to nearby shopping, restaurants, walking trails, and everyday conveniences. This suite offers a well-maintained space in a community-oriented setting with convenient access to local amenities. (id:50886)
Keller Williams Lifestyles
415 - 480 Callaway Road
London North, Ontario
Welcome to 480 Callaway Road, located in the well-established Sunningdale community of North London. This 2-bedroom, 2-bathroom condominium offers approximately 1,300 sq. ft. of well-designed living space with a functional, open-concept layout and large windows that provide excellent natural light. The kitchen includes quartz countertops, stainless steel appliances, and a spacious island that supports day-to-day cooking and dining. The living area offers direct access to a private balcony with a pleasant outdoor view.The primary bedroom includes a walk-in closet and a 3-piece ensuite with a glass-enclosed shower and double vanity. A second full bathroom, in-suite laundry, and generous storage space add convenience. Residents also have access to building amenities and two secure underground parking spaces. Positioned near Sunningdale Golf Club, Masonville Mall, parks, trails, and a variety of everyday services, this location supports a comfortable and accessible lifestyle. (id:50886)
Keller Williams Lifestyles
6010 - 30 Shore Breeze Drive
Toronto, Ontario
Stunning!!!! Wrap Around Balcony!!! Fully Furnished Corner Unit with Un-obstructed view of the GTA and Lake Ontario right from your Living/Dinning/Kitchen/Den and Bedroom Area. 1 Bedroom, 1 Washroom, Den with Desk & Chair, Electric Fireplace, Built in Miele Appliances in High End Kitchen. Separate Closet with Stackable large size Washer and Dryer. Walk in Closet. High End Washroom with Stand up Shower, tiles and Clear Glass Shower Closure. Wrap around balcony with BBQ included. Access to Private Party Room. Owned Private Humidor, Wine Storage and Garden Unit. (id:50886)
Gate Real Estate Inc.
2004 - 4130 Parkside Village Drive
Mississauga, Ontario
Brand New Luxury Living in the Heart of Mississauga City Centre! Step into this stunning, move-in-ready 2-bedroom, 2-bathroom suite, offering 849 sq. ft. of impeccably designed modern space. This large unit features 9-foot, floor-to-ceiling windows that flood the unit with natural along with a large balcony with panoramic views of the Mississauga City Centre skyline. The gourmet kitchen features quartz countertops and a stainless steel appliance package, combined with wide plank laminate flooring throughout. Ultimate convenience is provided by an in-suite stacked washer/dryer. Enjoy an unbeatable lifestyle with Square One Mall, Sheridan College, Central Library, YMCA, and City Hall just steps away. Effortless commuting is guaranteed with easy access to major highways and all public transit options. This perfect blend of comfort, style, and premier location includes one parking space and one dedicated locker. (id:50886)
RE/MAX Experts
22 Ninth Street
Toronto, Ontario
Stunning 3-Story Beach House-Inspired Home, Completely Rebuilt in 2023! This one-of-a-kind residence in New Toronto's Lake-Side community offers 3 spacious bedrooms, 4 beautifully designed bathrooms, and a perfect blend of modern luxury and warm charm. The open-concept main floor features a sun-filled living space and a chef's dream kitchen with a large family island, premium stainless-steel appliances, integrated built-in dishwasher, countertop stove with commercial-grade hood vent, and built-in wall oven & microwave. Elegant undermount and glass cabinet lighting, along with ample storage, make this kitchen an entertainer's delight! Step outside to a large back deck and garden with a built-in Hydropool Swim Spa, creating a private backyard oasis ideal for relaxation or gatherings. The 2nd level boasts two large, light-filled bedrooms with generous closets, a modern 4-piece bath, and convenient laundry. Retreat to the entire third level, exclusively designed as a private Primary Suite featuring a sun-drenched bedroom with an electric fireplace, balcony overlooking the treed neighborhood, and a luxurious 5-piece spa ensuite with a soaker tub, crystal chandelier, double sinks with light-up anti-fog mirrors, and a separate shower with elegant glass Tiffany tile. Enjoy instant privacy with a custom remote blind! Glass & steel railings throughout add a sleek, contemporary touch. The finished basement offers a separate entrance, kitchen area with rough-in for a stovetop & hood vent, spacious recreation room, 3-piece bath, fourth bedroom, and rough-in for additional laundry-perfect for guests or in-law/rental suite potential! Complete with a garage for storage! Steps to beautiful parks, trails, schools, shopping, transit (TTC & GO), and so much more, this fully rebuilt home is truly turnkey and ready for you to move right in and start living your life by the lake! (id:50886)
RE/MAX Professionals Inc.
3 - 476 Walkers Line
Burlington, Ontario
Beautiful Executive Townhouse Condominium Located In A Boutique Enclave. Walk To The Lake, Two Banks On The Corner, Transit At The Door, Shopping Across The Street, Close To Downtown And The QEW, Walking/Cycling Path, Go Station, Short Walk to Spencer Smith Park.3 Bedrooms, 2 Baths, Walk Out To 1 Deck, Walk In Closet, 4 Piece Ensuite In the Master, 3 Piece Ensuite With Access From The Hall, Enjoy A Nice Walk Out To Your Open Balcony. Laundry Room On the Second Floor. Central Vacuum, Central Air, Forced Air, Gas Fireplace, 9 Foot Ceilings, Newer Furnace, Newer Shingles, Newer Deck, Upgraded Insulation, Large Unfinished Basement with endless possibilities. Quiet Mature Tree Setting, Lots Of Natural Light. Interior Garage Access, Parking For 2 Vehicles. Complex of 15 Unit Townhouse Condominium. 8 Parking Spots Reserved For Visitors. Fantastic Opportunity To Own a Comfortable, Well-Located Home In One Of The City's Most Desirable Neighbourhoods. Check out our virtual tour through this link https://winsold.com/matterport/embed/432946/St1Zt7YiesW (id:50886)
Real Estate Homeward
2104 - 1 Palace Pier Court
Toronto, Ontario
Suite 2104 is a stunning condominium residence, with approximately 790 square feet of living space and the most enchanting view of Lake Ontario. Palace Place is Toronto's most luxurious waterfront condominium residence. Palace Place defines luxury from offering high-end finishes and appointments to a full spectrum of all-inclusive services that include a private shuttle service, valet parking, and one of the only condominiums in Toronto to offer Les Clefs d'Or concierge services, the same service that you would find on a visit to the Four Seasons. *The all-inclusive fees are among the lowest in the area, yet they include the most.*** Special To Palace Place: Rogers Ignite Internet Only $26/Mo (Retail: $119.99/M). (id:50886)
Royal LePage Real Estate Services Ltd.
Gph1 - 111 Worsley Street
Barrie, Ontario
Lakeview Condos Grand Penthouse in Downtown Barrie! Experience luxurious penthouse living in this spacious 2-bedroom + den, 2-bathroom condo with breathtaking, unobstructed west-facing views of Lake Simcoe and Kempenfelt Bay. Ideally located just steps to Barrie's vibrant downtown, waterfront trails, restaurants, and shops. This well-maintained, stylish suite features a bright, open-concept layout with soaring 10-foot ceilings and expansive floor-to-ceiling windows, complemented by custom blinds that flood the space with natural light. The great room opens onto a large, south-facing terrace, perfect for relaxing or entertaining, and there's a private balcony off the primary bedroom. The primary bedroom features a private three-piece ensuite that has been recently upgraded with a stylish walk-in shower, a new vanity, tiles, and fixtures. The modern kitchen offers newer Whirlpool stainless steel appliances, neutral-toned cabinetry, gleaming white quartz countertops, and a stylish backsplash. A gas hookup for a gas stove is available, and a water line to the fridge. Both bedrooms are generously sized, and the den offers a flexible space for work, a sofa bed for guests, or lounging. Enjoy the convenience of your own private in-suite laundry area with custom shelving. Storage is aplenty with a premium-sized extra-large storage locker and large closets within the unit. Year-to-date (2025) water and hydro costs are just $490.89; heated and cooled by a highly efficient and modern heat pump system. Enjoy the convenience of an owned underground parking space and the flexibility to store a bike in the shared bike room. The penthouses offer two large balconies ideal for quiet summer evenings or entertaining. Building amenities include a fitness center, party room, and a common outdoor entertaining space on the third floor with a BBQ. Affordable luxury with stunning views in a prime location by Lake Simcoe, don't miss this rare offering! (id:50886)
Keller Williams Experience Realty
155 - 1480 Britannia Road W
Mississauga, Ontario
Excellent Location for a good size semi detached condominium in Mississauga in excelent condition. 3 specious bedrooms, primary bedroom with 4pc in suit and large walk in closet. Large kitchen with an island and breakfast area.Garage accesses to the house. Open concept living space. Grocery stores and public transit across the street. Family quite neighborhood. Only main and Upper Floor, with One Parking Spot (id:50886)
Right At Home Realty
609 - 4800 Highway 7 Road
Vaughan, Ontario
A CHIC URBAN , LOW-RISE CONDO @ AVENUE ON 7! Sunny SOUTH Facing Views...Best FloorPlan 2 Bedroom Plus 1.5 Bathrooms With Underground Parking & Locker. 649 Sq.Ft Plus 100 Sq.Ft Balcony . Walk-Out To Your Full Width Balcony. Upscale & Tasteful Finishes ..Carpet Free! Flooded With Natural Daylight...Floor To Ceiling & Wall To Wall Windows In LivingRoom & Primary Bedroom. Beautiful Wall To Wall Glass Shower Ensuite Off Primary Bedroom .Modern Upgraded Euro Kitchen. Feels Like A Brand New Condo...Squeaky Clean! .Fantastic Location Near Pine Valley Away From The Density Of Condos On Highway 7 , Yet Enjoy 24Hr Bus Route To Vaughan City Centre, Metro Subway. Enjoy Luxury Amenities....Chic Lounge, Stylish Terrace with OutDoor Salt Water Rooftop Pool, Sauna, Gym, Party Room, BBQ Area, Billiard Room & Unique RoofTop Playground For Kids With Turf! One Of Vaughan's trendiest Communities with Unmatched Convenience and Easy Access to 3 Major Highways, Great Shops and Restaurants. Only 40 Minutes By Subway To Downtown Toronto Plus Easy Access To Pearson Airport. Show Anytime. No Notice Necessary! Available Now! (id:50886)
Right At Home Realty
48 Millcroft Way
Vaughan, Ontario
An Opportunity! A Spacious, beautifully updated, family-friendly home in prestigious Thornhill offering approximately 2700 sq ft.+ finished basement. MOTIVATED SELLER ! This bright 4-bedroom residence features a new open-concept kitchen with a luxuriously appointed breakfast area with large bay windows overlooking a new deck with tempered-glass railing and a professionally landscaped perennial garden. Enjoy new casement windows, crown moulding, , upgraded lighting, and fresh paint throughout, along with immaculate hardwood floors, new carpet, and a large dining room adjoining a sunken living room. The four spacious bedrooms include, his-and-her closets, skylight, and abundant storage. Additional features include a cedar closet, central vacuum system, newer roof, nanny/guest quarters, sprinkler system, networked security, high-efficiency furnace rough-in, private home office, and excellent curb appeal. Move-in ready and meticulously maintained. Schedule your private tour today! (id:50886)
Royal LePage Signature Realty
528 - 2 David Eyer Road
Richmond Hill, Ontario
Excellent Location! Welcome to Elgin East Condos, where modern living meets convenience. This stunning 2-bedroom, 2-bath residence offers 795 sq. ft. of functional living space plus a 69 sq. ft. open balcony for your outdoor enjoyment. Step inside to a bright, open-concept layout featuring split bedrooms for added privacy, soaring 9-ft ceilings, and sleek laminate flooring throughout. Perfectly situated near shopping centres, Costco, Home Depot, Richmond Green Secondary School, Richmond Green Sports Centre & Park, restaurants, and Hwy 404. Includes 1 parking space and 1 locker for your convenience. (id:50886)
Right At Home Realty
213 - 4569 Kingston Road
Toronto, Ontario
Be the first to live in this brand new 1-bedroom + den condo offering a great layout and contemporary finishes throughout. The bright, open layout includes a modern kitchen with stainless-steel appliances, a comfortable living area, and a well-sized bedroom. The den provides the ideal setup for remote work or extra storage. Close to transit, grocery stores, cafés, and daily conveniences. (id:50886)
Century 21 Leading Edge Realty Inc.
162 Tower Drive
Toronto, Ontario
RARELY OFFERED!! 5 Reasons You'll Love This Home: 1) A Fully LEGAL 2025 2 bed Basement Apartment Beautifully finished, fully up to code, and perfect for rental income, in-laws, or multigenerational living - a rare turnkey opportunity. 2) Complete 2025 Renovation Down to the Studs Every major component is brand new: Windows & Doors (2025), Roof (2025), 200 AMP panel (2025), Attic Insulation (2025), Backwater Valve (2025) kitchens, bathrooms, floors, trim, and hardware and so much more. Over $250,000 invested and backed by a 2-year comprehensive warranty. 3) Includes stunning wainscotting and custom lighting features throughout. Luxury Main-Floor Bedroom Layout - Primary bedroom includes a rare full curbless ensuite, and every main-floor bedroom has direct access to a bathroom, offering unmatched comfort and convenience. High-End Designer Finishes Throughout, Quartz backsplash, waterfall island, open-concept living room, premium materials, and carefully curated upgrades create a true entertainer's home. 4) Family-Friendly Convenience - 15+ schools within 5 minutes and a neighbourhood full of kids walking to and from school. 401/DVP Highway minutes away 5) A Deep 124 ft Lot With No Rear Neighbours Backing onto open fields for total privacy. Enjoy a large entertainment deck with direct access to the field - the perfect extension of your backyard. Must see!! (id:50886)
Right At Home Realty
586 Creekview Circle
Pickering, Ontario
Magnificent Home - Located Steps From Petticoat Creek Conservation Park, Dunmore Park, Baseball Field & Walking Trails Along The Lake * Welcome Home! This Bright, Spacious Residence Offers The Perfect Blend Of Comfort And Convenience. Recently Refreshed With Fresh Paint And Professional Cleaning, It's Ready For Immediate Occupancy.The Main Floor Features An Eat-In Kitchen With Stainless Steel Appliances And New Countertops Opening To A Multi-Level Deck. A Formal Family Room With Hardwood Flooring And Gas Fireplace Completes The Entertaining Space. The Separate Living And Dining Rooms Offer Generous Proportions With Beautiful Front-Yard Views.Three Spacious Bedrooms Include A Primary With 3-Piece Ensuite And Walk-In Closet. Two Full Bathrooms Service The Second Floor. A Private Laundry Room On The Main Floor Adds Exceptional Convenience.The Crown Jewel Is The Inground Pool-Your Own Private Backyard Oasis Perfect For Summer Entertaining And Relaxation.Located Within Walking Distance To Dunmore Park, Baseball Fields, Scenic Trails, And Fairport Beach P.S. Minutes To Pickering Town Centre, Restaurants, Groceries, And Major Transit Routes (401, 407).Tenant Responsible For Snow Removal, Grass Cutting, And Pool Maintenance. 1 Garage + 1 Driveway Spot. Basement Not Included. (id:50886)
Royal Heritage Realty Ltd.
302 - 1801 Eglinton Avenue W
Toronto, Ontario
Welcome To This Spacious 1 Bedroom Apartment located minutes away from the Eglinton West Station. This unit boasts High Ceilings and large windows for natural lighting. It has been newly painted throughout with some renovations done. New Laminate floor just installed in the Livingroom, Dining room and Bedroom. New kitchen counter and cabinet doors installed. New vanity in the Bathroom. New lighting fixtures throughout. Steps To Ttc, Shopping, Grocery, Restaurants, Library, Etc. Tim Hortons In Building. Pet Friendly. Coin Operated Laundry on 2nd floor. Heat and Water Included. Hydro Extra. (id:50886)
Right At Home Realty
1615 - 88 Queen Street E
Toronto, Ontario
1 bedroom + den with 2 bathrooms condo near Church & Queen. 623 Sq Ft + 93 Sq Ft balcony. Unit offers a laundry closet + 3pc common bathroom at the entrance while you walk into the large living/dining kitchen area with North Views. The kitchen offers built in appliances, undermount sink, stone counter and good storage. Bedroom also offers floor to ceiling windows, 4 pc ensuite, closet and north views while the Den is separate and offers a sliding door. The Den offers enough space for a double bed and a small dresser. TTC at your door step, few mins walk to subway. Unlimited shops and restaurants, banks & groceries. Eaton Centre, City Hall, Financial District. Close to George Brown and TMU (Ryerson).Gym, Guest Suites, Indoor Lounge and Dining Room, Movie Theatre, Co-Working Space, Conservatory, Aerial Yoga Area, Jacuzzi Tub, Fully Equipped Kitchen and Party Room, Outdoor Infinity Pool with Cabanas, Outdoor Terrace with Fireplace and BBQs. Rogers High-speed Internet Included (id:50886)
RE/MAX Imperial Realty Inc.
610 - 5508 Yonge Street
Toronto, Ontario
Brand New Luxury condo Apartment with parking space! Experience contemporary living at Plaza On Yonge, the newest addition to North York's vibrant Yonge & Finch community. This modern 2+Den Unit features 10 feet floor-to-ceiling windows, bringing in abundant natural light and beautiful view. High-end finishes and a modern European-style kitchen with quartz countertops and stainless steel appliances. Located just steps from Finch subway & Bus terminal, VIVA and YRT, GO transit stations, and within walking distance of schools, parks, restaurants, cafes, and shopping, including H Mart right around the corner. Residents enjoy a full range of premium amenities, including a 24/7 concierge, outdoor pool, fitness center, party room, movie theatre, visitor parking, outdoor lounge and BBQ areas, guest suites, and more, offering a complete lifestyle experience both indoors and outdoors. (id:50886)
Homelife Landmark Realty Inc.
616 - 608 Richmond Street W
Toronto, Ontario
Spacious 2 Bedroom Loft At The Harlowe. High Ceilings, Approx 869 Sq Ft Interior + 112 Sq Ft Balcony. Modern Built-In Appliances. Engineered Hardwood Flooring. Exposed Concrete Feature Walls & Ceiling. Stone Surface Counters. Floor-To-Ceiling Windows. B.B.Q. Gas Line Installed On Balcony. 1 Parking Spot & 1 Locker Unit Included. Amazing Gym and Amenities on Second Floor. Close to King St W Bars & Restaurants, Queen St W Retail, Loblaws, Winners, LCBO, Coffee Shops. (id:50886)
Keller Williams Referred Urban Realty
166 Deerpath Drive Unit# 100
Guelph, Ontario
Welcome to this beautifully designed modern freehold townhouse in a sought-after Guelph neighborhood! Built in 2022, this spacious 2,015 sq ft home features 9-ft ceilings on the main floor and a thoughtfully upgraded layout perfect for families. The separate living and family rooms offer plenty of space for entertaining and everyday comfort. The upgraded kitchen boasts elegant quartz countertops, a large center island, and deep drawers for extra storage - a dream for any home chef. Upstairs, you'll find 3 spacious bedrooms including a primary suite with a walk-in closets (he and she, EXTRA LARGE) and ensuite bathroom. Enjoy the blend of modern finishes, open layout, and natural light throughout. Located in a quiet and convenient area, close to schools, parks, shopping, and quick highway access - this home offers the perfect balance of style, space, and location. (id:50886)
Homelife Miracle Realty Ltd
3606 - 5162 Yonge Street
Toronto, Ontario
Luxurious Modern Living @ Gibson Square with Direct Subway Access! Rarely Offered for Sale, This Contemporary Two-Bedroom Suite Has Close to 900 Sqft. Interior + Balcony, Featuring Airy Open Layout, 9' Ceiling w/Floor to Ceiling Windows, Breathtaking Unobstructed East View from High Level, Fluted Panel Accent Adds a Sense of Serenity & Elegance to the Space, Renovated & Custom Designed Kitchen incl. Kitchen Sink & Faucet, Equipped w/Water Filter System for Healthy Drinking Water, Quartz Counter and Backsplash, S/S Appliances(Fridge, Stove, Canopy Range Hood, Dishwasher All in 2024), Newly Installed Overhead Storage in Hallway & 2nd Bedroom, Upgraded Light Fixtures, Newer Bathroom Vanity and Mirror Storage Cabinet, Spacious Primary Bedroom with Walk-in Closet, Closet Organizers in Both Bedrooms Creating More Storage; Easy Commune & Access to 401, Steps to Shops, Theatre, Library, Restaurants, Soon to-be Open T&T Supermarket, Building Amenities Incl. 24Hour Concierge, Indoor Pool, Sauna, Gym, Guest Suite, Outdoor Lounge & More., Value-added One Parking & One Locker Included! (id:50886)
Homelife Landmark Realty Inc.
288 Mill Road Unit# F19
Toronto, Ontario
Welcome to the prestigious lifestyle of The Masters Condominiums in the heart of Markland Wood one of Etobicoke most sought-after communities. This spacious 2-storey split-level suite offers sweeping, unobstructed views of the renowned Markland Wood Golf Club, the tranquil Etobicoke Creek, and breathtaking sunsets. With over 1,500 sq. ft. of living space, this suite features a generous living room, formal dining area, three large bedrooms, 2.5 bathrooms, and two private balconies perfect for enjoying summer BBQs while taking in the scenic vistas. The kitchen includes a pantry, and there's an ensuite locker for added storage. Hardwood parquet flooring runs throughout the main level, with wall-to-wall broadloom in the bedrooms (parquet under broadloom). Includes exclusive use of two underground tandem parking spaces fits up to three cars. GREAT POTENTIAL! This is a diamond in the rough, offering tremendous value and awaiting your personal renovation touch. With sweat equity, this suite can be transformed into your dream home. The Masters is known for its resort-style living, nestled on 11 beautifully landscaped acres. Amenities include indoor and outdoor pools, walking trails, three outdoor tennis courts (multi-use), two squash courts, an exercise room, sauna with change rooms, clubhouse lounge, party room, hobby and craft rooms, game tables (ping pong & billiards), and a sundeck overlooking the golf course. Conveniently located near TTC, shopping, excellent schools, and just minutes to Pearson Airport and major highways (427, 401, QEW & Gardiner). Please note: property has been virtually staged and is being sold in as is, where is condition including chattels and appliances. Executors make no warranties or representations. (id:50886)
Royal LePage Signature Realty

