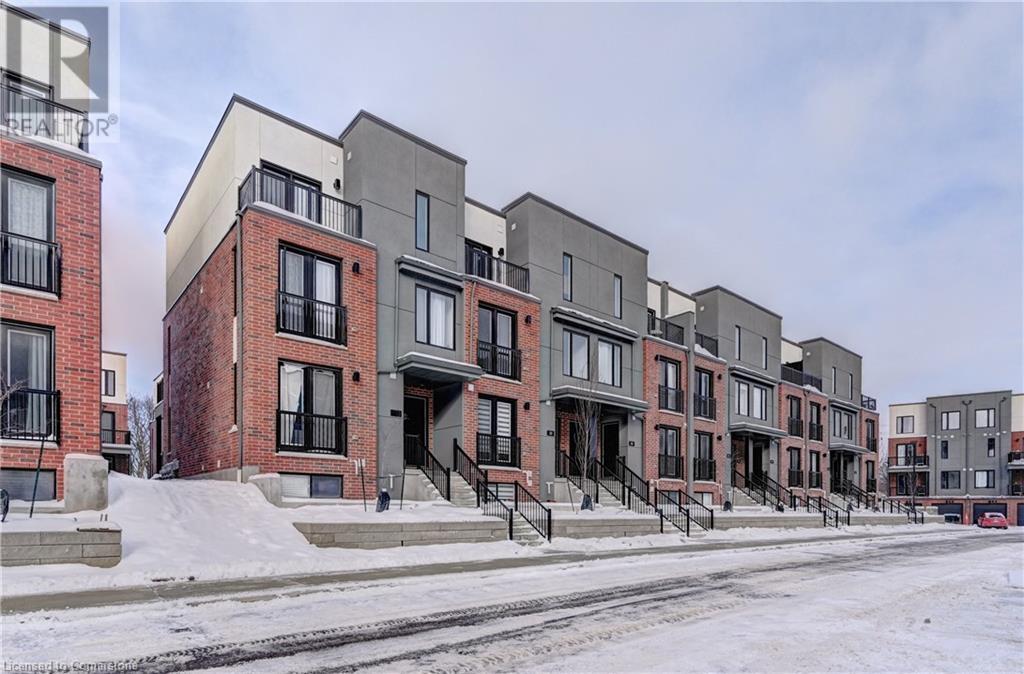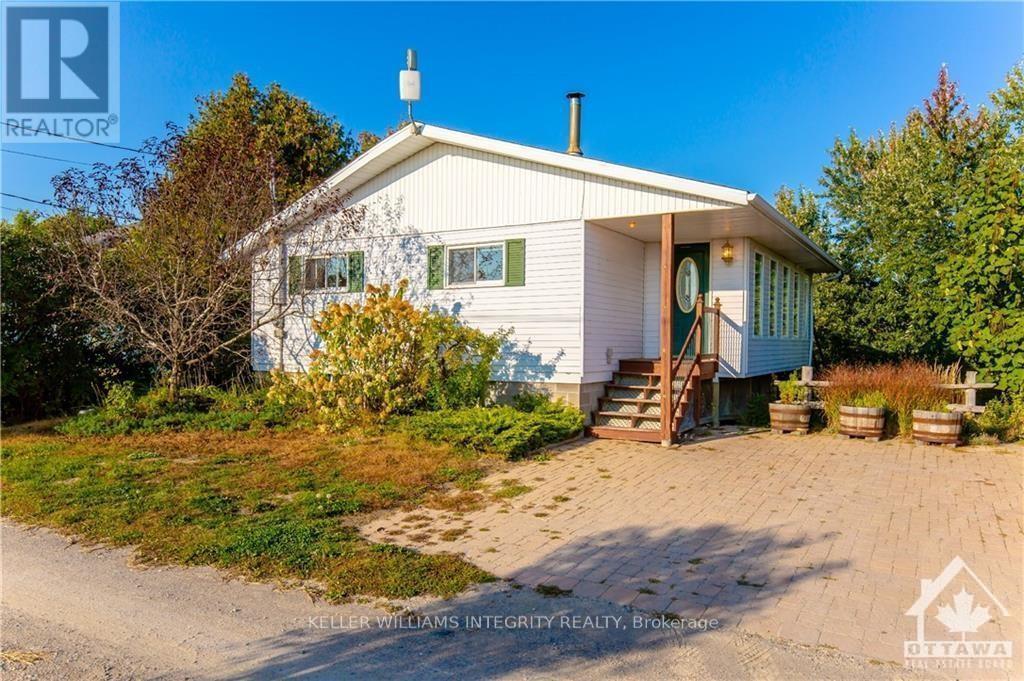Basemt - 24 Michener Crescent
Markham, Ontario
One Bedroom One Bath Separate Entrance Large Basement Apartment ,***All Included And Furnished ***,Beautifully Maintained Link House In Demand Raymerville W/ Amazing Backyard With Deck. No Sidewalk To Shovel. Gorgeous Private Yard.Walking Distance To Park,Top Ranking Markville High Schools,Walking Distance To Centennial & Markham Go Station. Close To Markville Mall/Hwy407 And Centennial Community Center. **** EXTRAS **** Partly Furnished ***Separate Entrance Basement Apartment. All Elfs / Window Coverings, Stove, Fridge, Shared Washer & Dryer. One Driveway Parking ,Utilities share 30% (id:50886)
RE/MAX Excel Realty Ltd.
3703 - 898 Portage Parkway
Vaughan, Ontario
Experience living in Transit City 1 in Vaughan Metro Center. Sun filled South East corner unit with two bedrooms and two bathrooms. 699sf and 117sf open balcony with unobstructed view. Direct access to TTC subway station. Short train to York University, Yorkdale Mall and Downtown Toronto. Close to Costco, Ikea, Vaughan Mills Mall. Close to 400 and 407 for east access. 24Hr Concierge, Party Room, Games Room, Outdoor Terrace BBQ, YMCA Membership. **** EXTRAS **** 1 Parking Included, High Speed Internet included in maintenance fee. (id:50886)
International Realty Firm
428 King Street E
Oshawa, Ontario
Great Potential! A Rare Opportunity! Welcome to Amazing Well Maintained Bungalow! Solid Brick and Stone! Prime Location in a Desirable Neighborhood! Featuring A Spacious 2 Car Garage(Built in 2004,525SF)and Numerous Upgrades! Renovated Main Bathroom, Vinyl Windows, Shingles Replaced in 2018! The Home Boasts Original Hardwood Floors in Pristine Condition! Separate Side Entrance Leading To A Finished Basement with A Wet Bar, 3 PC Bathroom and A Large Bedroom! The Dining Room Offers Potential To Be Converted into A Third Bedroom! Perfect For Comfortable Living in A Thoughtfully Cared For Space. Close Proximity To Schools, Parks, and Recreational Facilities! Access to Public Transportation, Including Bus Stops and Highways! Well Maintained Streets and Sidewalks! Variety of Dining Options, Including Popular Restaurants, Cafes, or Food Markets. Availability of nearby gyms, fitness centers, or sports facilities!Please, Visit The Virtual Tour! Unique Opportunity! Don't Miss This........!! (id:50886)
Homelife/future Realty Inc.
N/a Mapleview Crescent
Port Colborne, Ontario
Opportunity to enjoy Sherkston Shores, Southern Ontario's vacation destination on the beautiful sandy shores of Lake Erie. This sprawling resort offers 560 acres of beautifully landscaped grounds with 4 km (2.5 miles) of sandy beachfront for family activities. Access to Sherkston Shores Beaches with this address! Less than 15 min drive to the border!! Check out this great building lot only steps away from the entrance. Vacant lot has already been cleared of all trees and debris. This Premium lot has the potential for you to build your dream home and/or beautiful vacation home! The options are endless. This lot is located just West (left side) of 4875 Mapleview Crescent. (id:50886)
Sage Real Estate Limited
221 - 58 Marine Parade Drive
Toronto, Ontario
This stylish and affordable studio condo at 58 Marine Parade Drive could be yours. The efficiently designed space offers a contemporary layout, perfect for urban living. Indulge in a resort-style lifestyle with a range of amenities including indoor pool, hot tub, sauna, fitness center, media room, party room, lounge, business center, and concierge. Pet friendly. Enjoy the company of your furry friend (with restrictions). Parking and locker are also included. Immerse yourself in the vibrant Humber Bay Shores/Mimico Neighborhood. Abutting several parks, this prime waterfront location offers ample opportunities for outdoor recreation. Step onto the scenic Martin Goodman Trail and cycle downtown along the lake in just 30 minutes. On your doorstep, you'll find a variety of restaurants, coffee shops and a Rabba Fine Foods. Just a short 15-minute stroll brings you to Metro, Sobeys and Shoppers Drug Mart. The condo is conveniently located within one minute of the Gardiner Expressway ramp to/from downtown. See virtual tour and floor plan for more information. Offers anytime! **** EXTRAS **** Fridge, Stove, Over-the-range Microwave, Built-In Dishwasher, Stacked Washer & Dryer, Electric LIght Fixtures and Window Covering. (id:50886)
One Percent Realty Ltd.
101 - 20 Koda Street
Barrie, Ontario
THANKS FOR STOPPING BY AND CHECKING OUT THIS STUNNING 3 BED 2 BATHROOM 1400 SqFT HOME W/ 9FT CEILINGS. UPGRADED FLOORS,OPEN CONCEPT PERFECT FOR ENTERTAINING GUESTS, KITCHEN BOASTS SS APPLIANCE, LARGE FLOOR TO CEILING WINDOWS WHICH ALLOWS THE ABUNDANCE OF NATURAL LIGHT TO FLOOD THROUGH,WALKOUT TO BALCONY, THIS HOME COMES WITH 2 PARKING SPACE 1 UNDERGROUND THE OTHER ON THE SURFACE ALSO LOTS OF VISITORS PARKING, 1 LOCKER (OWNED) THIS IS A FANTASTIC LOCATION YOU'RE 2 MINS TO HWY 27,8 MINS TO HWY 400, CLOSE TO SHOPS STORES 10 MINS TO WATERFRONT AND FOR THE WINTER 10 MINS TO SKI..THIS UNIT CAN BE FULLY FURNISHED WITH CURRENT FURNITURE EXCEPT FOR THE TVs OR PARTIALLY FURNISHED OR UNFURNISHED WE'RE FLEXIBLE (id:50886)
Ipro Realty Ltd.
321 - 7373 Martin Grove Road
Vaughan, Ontario
Welcome to the beautiful Villa Giardino Condo in Woodbridge, nestled in a vibrant community that seamlessly blends the charm of social retirees with the energy of young families. Enjoy the perfect balance of privacy and togetherness, with this functional open concept layout in this large, two bedroom, two bathroom condo. With the convenience of ensuite laundry and ample visitor parking, you and your guests can enjoy the stunning views of greenery and local parks from your balcony, or take a walk around the building and enjoy the picturesque villa-style courtyard, surrounded by gardens, park benches and a water fountain. Don't miss out on this opportunity to experience a lifestyle that combines community and comfort at Villa Giardino. **** EXTRAS **** Freshly painted (id:50886)
Realty Executives Priority One Limited
1620 Joyce Street S
Cornwall, Ontario
Your Dream Home in the Heart of Riverdale! Nestled in one of the most coveted neighborhoods, this stunning 2-storey home boasts 2,700 sq. ft. of thoughtfully designed living space, offering an unparalleled blend of modern luxury and family-friendly features. From the moment you step inside, you'll be captivated by the seamless flow, sophisticated finishes, and abundance of natural light.The main floor is an entertainers paradise, anchored by a sleek, modern kitchen featuring ample counter space, and elegant cabinetry. Adjacent, you'll find a formal dining room and living room, perfect for hosting intimate dinners or holiday gatherings. Main floor office, allow a quiet space for a home office. For more casual moments, retreat to the expansive family room, warmed by a striking two-sided gas fireplace that also graces the cozy, four-season solarium, a peaceful sanctuary to enjoy year-round. Completing this level is a unique touch: a private sauna, ideal for unwinding after a long day. Upstairs, discover three generously sized bedrooms, including a luxurious master suite with a recently renovated spa-inspired ensuite featuring contemporary finishes. The main bathroom has also been upgraded, exuding the same modern charm.The laundry room is perfectly located on the 2left nf floor but can easily be converted back to a 4th bedroom. The fully finished basement offers a wealth of recreational options. Enjoy movie nights in the theater room, stay fit in the Scandinavian-inspired gym, or let the little ones burn off energy in the mini stick room space designed for worry-free play. Step outside into your personal backyard oasis, set on an oversized double lot. The fully fenced yard features an in-ground pool with tranquil water features, a treehouse for the kids, and extensive composite and interlocking patios. Relax in the hot tub or host summer barbecues, this outdoor space is truly unmatched. Experience the perfect blend of modern sophistication and family-friendly charm. (id:50886)
RE/MAX Affiliates Marquis Ltd.
99 Roger Street Unit# 35
Waterloo, Ontario
1 YR NEW GORGEOUS STACKED TOWNHOME WITH AN ATTACHED GARAGE IN THE CONVENIENT PART OF WATERLOO. Close 2 Everything. Featuring an Open Concept Layout . 9' High Soaring Ceilings on The Main Level. Large Kitchen With Tall Cabinets , Lots Of Counter & Cabinet Space. Quartz Countertops. Custom Backsplash, Large Dining Room. Living Room With Walk Out to The Terrace. 1 Bedroom & Full Washroom with Quartz Counter Tops Lower Level With Access To The Garage, Large Primary Bedroom' With Walk In Closet & A 3 Piece Full Washroom With Quartz Counter tops. Single Car Garage & 1 Parking ion The Drive. Completely Carpet Free. (id:50886)
Kingsway Real Estate Brokerage
185 Sinclair Avenue
Oshawa, Ontario
Nestled On A Quiet Street, This Fully Renovated Basement 1 Bedroom Apartment Is The Perfect Retreat! Enjoy The Privacy Of Your Separate Entrance, Along With The Added Perk Of A Private Washer And Dryer, No Shared Facilities! The Apartment Features A Spacious Bedroom, A Good-sized Living Room, An Eat-in Kitchen, And Ample Space For Storage. Located In A Prime Area With Easy Access To Shopping, Go Station, And Highway 401. This Home Is Perfect For Commuters And Anyone Looking For A Well-connected Space. **** EXTRAS **** Fridge, Stove, Microwave, Washer, Dryer (id:50886)
Hc Realty Group Inc.
2810 - 77 Shuter Street
Toronto, Ontario
Luxury 88 North Condo, Very Bright 2 Bedroom 2 Bathroom Corner Unit In 88 North Condo. Beautiful White Finish. Large Wraparound Balcony. Large Master Bedroom With Ensuite. Walk To Eaton Centre, Ryerson University And St Michael Hospital And Financial District, St. Lawrence Market, Theatre & Restaurant. Amenities Include Concierge, Fitness Club, Rooftop Garden, Outdoor Infinity-Edge Pool And Private Cabanas. Separate Dryer! (id:50886)
Benchmark Signature Realty Inc.
64 Rossel Trail
Whitewater Region, Ontario
Lakefront 4-season home by the breathtaking Muskrat Lake, where the splendor of nature takes center stage! Nestled amidst the tranquil embrace of this pristine cottage is your gateway to lakeside living, with immediate access to the crystal-clear waters that beckon for swimming, boating, and fishing adventures. This idyllic retreat invites you to bask in the serenity of the great outdoors, creating timeless memories with loved ones. Inside, an open-concept main floor unveils a spacious kitchen, living & dining area, a tranquil master bedroom, a well-appointed 4-piece bathroom, and a sunroom that leads to an expansive deck. Lower level offers additional comfort with a bedroom, laundry&furnace room, and a generous rec room that seamlessly transitions to a patio, adorned with multi-level steps leading to another expansive deck, and eventually, your own private dock. Close to conveniences in the Village of Cobden, white water rafting, brewery, shopping nearby. Short commute from Ottawa. (id:50886)
Keller Williams Integrity Realty












