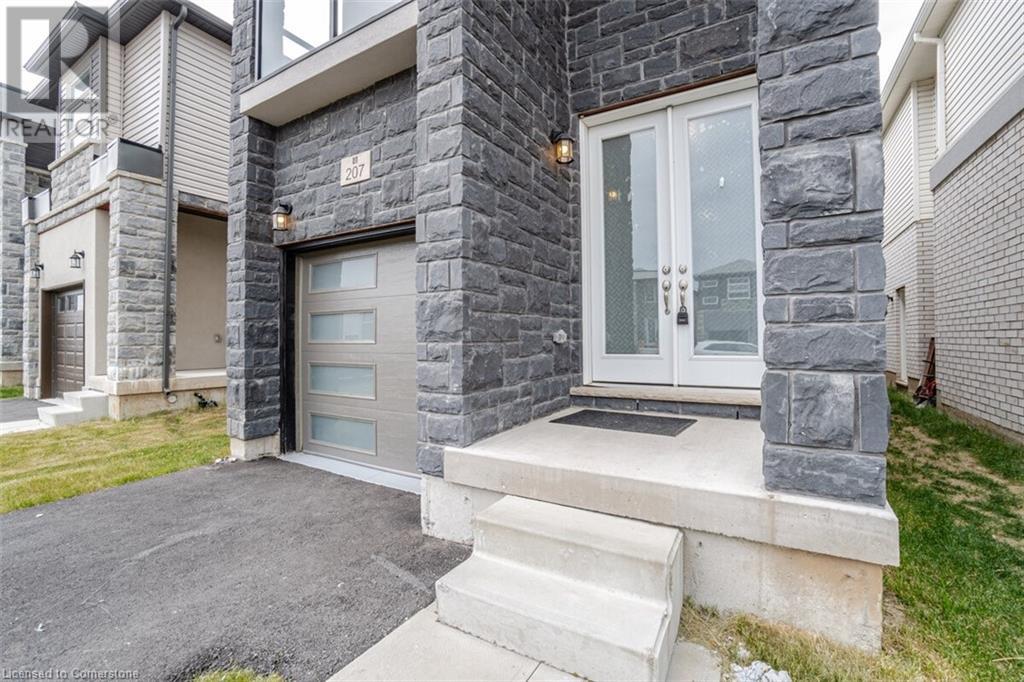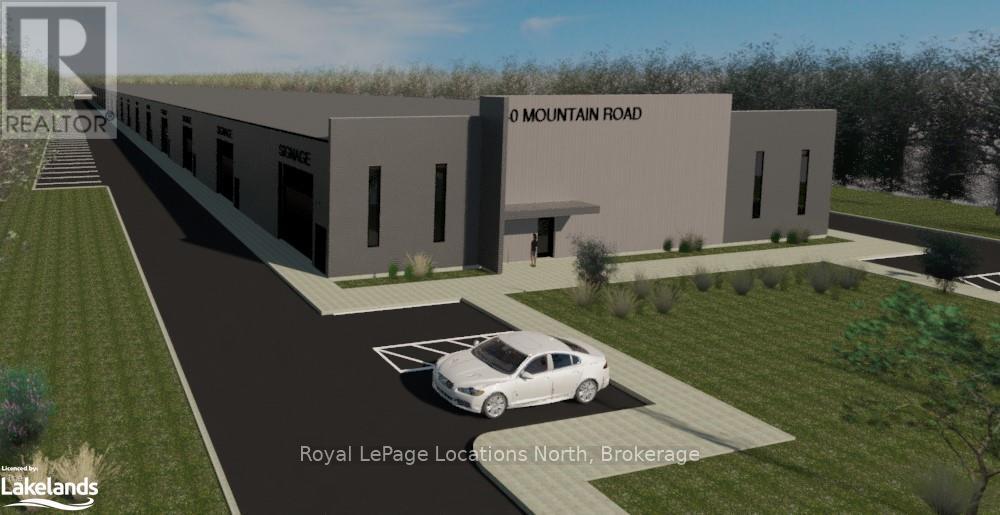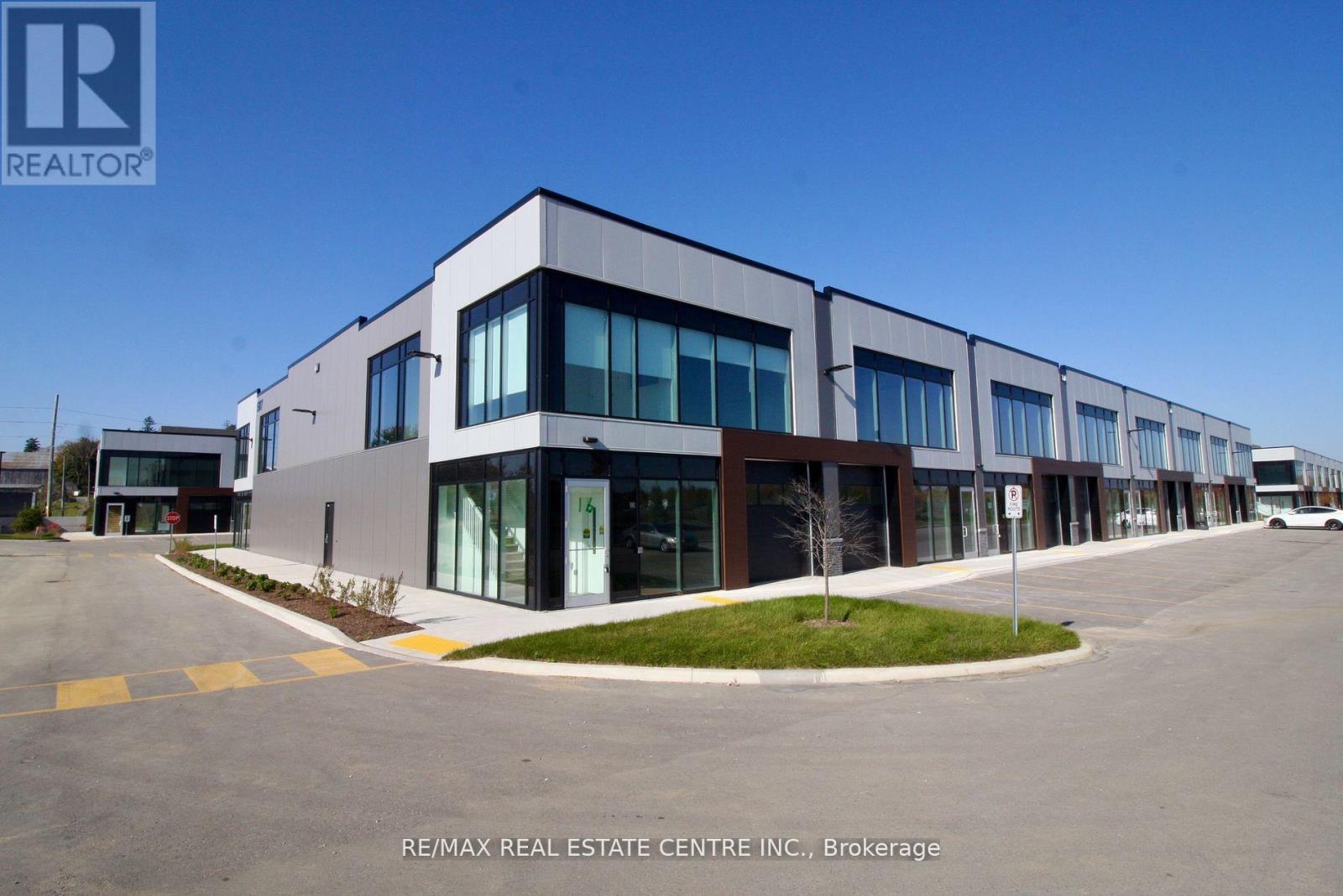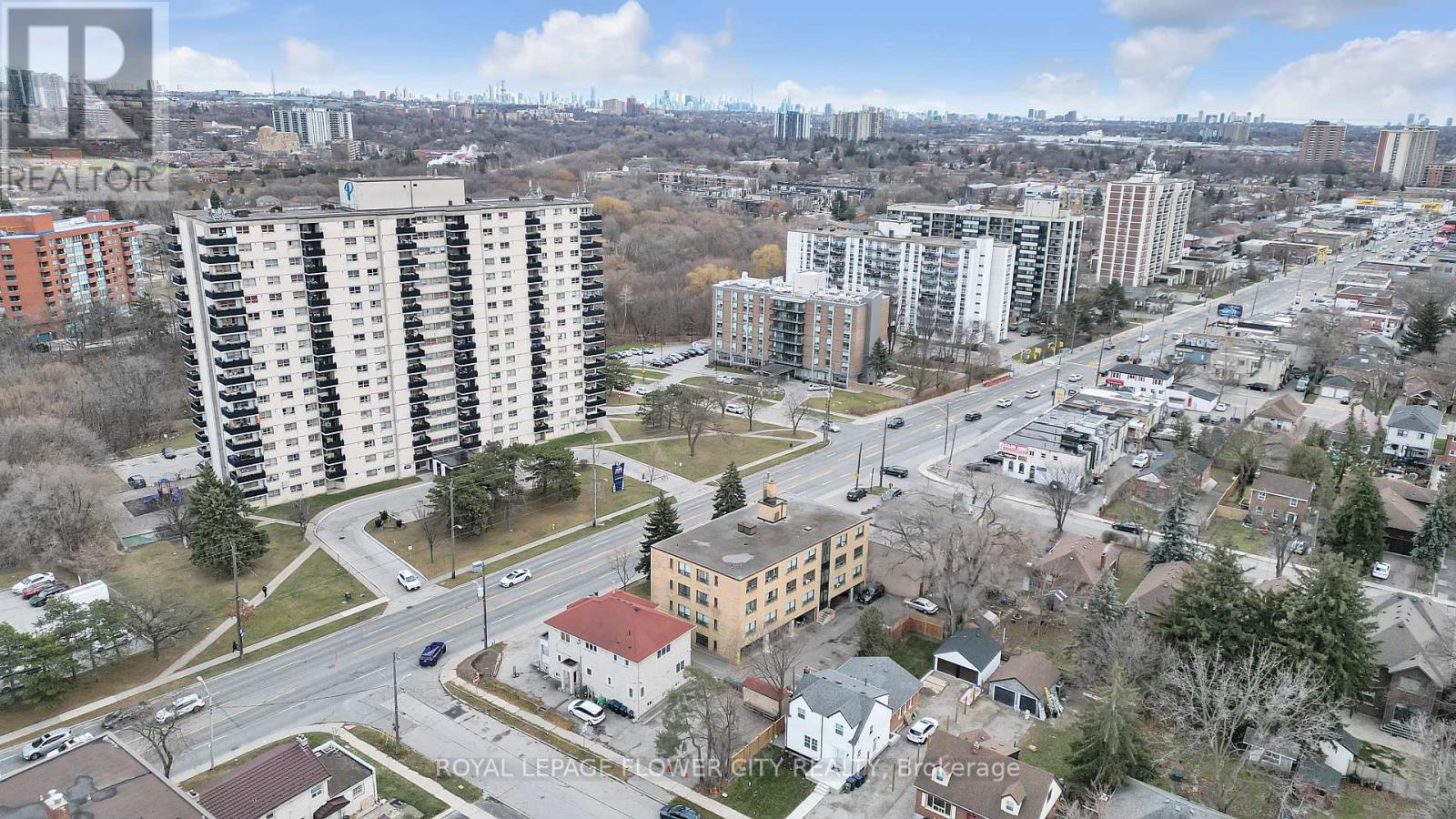207 Louise Street
Welland, Ontario
Gorgeous 4-bedroom home in a desirable, growing community! This home features no sidewalk to shovel and beautiful hardwood flooring throughout. The upgraded kitchen boasts stunning granite countertops. The spacious primary bedroom includes an ensuite washroom, his/her closets, and a private balcony. All the bedrooms are generously sized. Located on the outer skirts of Welland, yet still close to everything highways, schools, public transit, and parks are all just a short distance away. A perfect blend of comfort and convenience! (id:50886)
RE/MAX Realty Services Inc M
140 Mountain Road
Collingwood, Ontario
New to be built. 93,000 Sq ft Commercial/Industrial Building set to break ground Spring 2024 on Mountain Road in desirable Collingwood. Enhance the quality and value of your business by creating your own customized space starting from 2000 Sq ft and up depending on availability. MillGAR Developments is offering multiple sized Units to suit your commercial use. Lots of natural light through Glass panelled 14' x 14' Bay doors with 18 ft to 22 ft sloped ceiling height. Bring your own design to life in this desirable and functional building. Get in early and lock in the square footage your business requires. Each unit will have rough in for bathroom & plumbing. This convenient location allows for easy access and is a central delivery hub for your clients with ample parking. Many business options with M5 Zoning, please see documents for the complete list. A great location with lots of exposure on Mountain road. Ride your bike to work with the Black Ash Creek trail running behind the property. All photos are artist Renderings. (id:50886)
Royal LePage Locations North
4 Meadowood Drive
St. George, Ontario
This exceptional estate property offers 2.83 acres of tranquil paradise, ideally located just a short drive from St. George, Paris, Ancaster, Brantford, shopping centers, and major highways. The expansive 3,000+ sq. ft., two-storey home features 4 bedrooms, 3 bathrooms, and 3 fireplaces, along with a 2-car garage attached to the house. Additionally, there is an oversized 2+ car detached garage (30x30), currently used as a workshop, as well as a substantial 35x54 shop with 12-ft and 14-ft doors, all equipped with heating and electrical systems. The shop alone has a value exceeding $100,000 and is outfitted with infrared heating. The property boasts a new lifetime aluminum roof (2017), a furnace (2017), a water softener, and a 200-amp electrical service. The chef's kitchen features built-in appliances, a large island, granite countertops, and hardwood floors. The sunken family room is enhanced by a two-sided fireplace, and the vaulted living room includes an additional fireplace. Walkouts from both the kitchen and family room lead to the outdoor spaces. The master suite includes two walk-in closets and an ensuite bathroom. The fully finished basement offers abundant space, including a recreation room with a fireplace. Enjoy outdoor living with a large deck, an above-ground pool, and a pond. This property is a rare find in a sought-after, exclusive location, nestled on a nearly 3-acre forested lot with two outbuildings. Whether you're a hobbyist, need space for a home business, or simply desire luxury living, this estate has it all. With a replacement cost well over $2 million, this property is priced to sell quickly! (id:50886)
Michael St. Jean Realty Inc.
1 Mayapple Street
Adjala-Tosorontio, Ontario
Beautiful Bungaloft on a corner lot in newer sub-division of spacious homes in village of Colgan. Modern Bright home with excellent workmanship. Welcoming double door entrance and 2 bedrooms on main floor. Open to above living/dinning room. Kitchen with quartz counters and breakfast area. Hardwood stairs leading to second level with loft and third bedroom. Hardwood flooring on Main floor and in loft. Big windows for lots of natural light **** EXTRAS **** New Appliances and window coverings. Tenant ro pay utilities and have their own insurance (id:50886)
Royal LePage Flower City Realty
16 - 587 Hanlon Creek Boulevard
Guelph, Ontario
Beautiful brand-new corner unit with big bright windows! Located in South Guelph's Hanlon Creek Business Park. Flexible Commercial & Industrial Space. Thousands spent on Improvements! Unit comes with a finished mezzanine level with brand new modern kitchenette, washroom, office space, and open concept area with huge windows for plenty of natural light. This modern space features 2nd washroom on the ground level, and a drive-in loading bay/garage door, 22 ft ceiling and access to ample parking within the complex. Located at the corner of Hanlon Creek Boulevard and Downey Rd, this corner unit has great signage exposure and is steps from city bus routes. Minutes from Highway 401, with easy access to major highways and proximity to key amenities, this opportunity provides the versatility your business needs for success in a high-demand area. Easy to show. **** EXTRAS **** Flexible Commercial & Industrial space that comes with a drive-in garage door, 22-foot clearance and a fully finished and modern Mezzanine Level, complete with kitchenette, bathroom and office space. 2nd washroom on the ground level. (id:50886)
RE/MAX Real Estate Centre Inc.
33 June Callwood Way
Brantford, Ontario
Welcome to 33 June Callwood Way, a luxurious end-unit townhouse located in the West End of Brantford. This home features modern curb appeal and loads of upgrades, offering 3 bedrooms, 2.5 bathrooms and a single car garage. Step inside to find freshly painted interiors (2024) and elegant LVP flooring flowing seamlessly through the main level. The open concept main floor plan is perfect for entertaining families and friends. The kitchen offers modern white cabinetry, quartz countertops, an island and stainless-steel appliances. The dining room comfortably seats 6 people and the living room has patio doors leading to the back deck. The main floor is complete with a conveniently placed powder room. Upstairs the spacious primary bedroom has a walk-in closet and ensuite bathroom featuring a stand-alone shower. This floor offers 2 additional bedrooms, a full bathroom and upper floor laundry for convenience. **** EXTRAS **** Electric, Plumbing, Tank, Furnace: 2022 (id:50886)
Revel Realty Inc.
837 Knights Lane
Woodstock, Ontario
This never-lived-in, brand-new detached home, built by Kingsmenn Builder, combines elegance and functionality with its 4 spacious bedrooms and 2.5 bathrooms. Located on one of the areas deepest lots, the property features bright, large windows in the great room and breakfast area, which flood the space with natural light and provide easy access to the backyard deck. The main floor boasts 9-foot smooth ceilings for a touch of modern sophistication. The open-concept kitchen is the heart of the home, designed with a generously sized center island finished with quartz countertops, abundant cabinetry for storage, and stylish stainless steel appliances. Hardwood flooring extends throughout the main level and stairs, adding warmth and charm. The walk-out deck offers the perfect setting for outdoor gatherings or a quiet evening BBQ. On the upper floor, all bedrooms are generously proportioned, including the luxurious primary suite, which features a 5-piece En-suite and a walk-in closet. A convenient second-floor laundry room ensures everyday tasks are effortless. This move-in-ready home is situated in a family-friendly neighborhood with quick access to grocery stores, dining options, a Gurudwara sahib, School, Grocery and other key amenities, making it an ideal choice for your next home. **** EXTRAS **** All brand new appliances. (id:50886)
RE/MAX Gold Realty Inc.
1840 Jane Street
Toronto, Ontario
Location Location Location ! Attention all the investors & Developers lot is located in the vibrant and diverse northwest part of Toronto, this location offers an exceptional opportunity for those looking to develop in a highly accessible and rapidly developing area. Situated just north of Lawrence Avenue West, this location provides excellent connectivity to major roadways, including easy access to Highway 400 and the 401, making commuting and travelling throughout the city and beyond a breeze.The Lot is well-served by Toronto Transit Commission (TTC) bus routes, and the Jane Street subway station is only a short distance away, offering convenient access to the rest of the city.A quick drive or transit ride will bring you to the bustling York dale Mall, one of Toronto's premier shopping destinations, and further into the downtown core (id:50886)
Royal LePage Flower City Realty
29 Crumlin Crescent
Brampton, Ontario
A Lovely 3 Bedroom Semi Detached Entire House Including Partially Finished Basement!!! Premium Lot ""Facing To Park""! .9 Ft Ceiling On Main Flr! Hardwood Floors Thru Out On Main & 2nd Floor!! Kitchen W/Backsplash & St. Steel Appliances! Master Bedroom With 4Pc Ensuite!! All Bedrooms With W/I Closets!! 3 Car Parking, Very Desirable Area For Daily Commuters To Downtown Toronto & entire GTA, Steps from Mount Pleasant GO!!! Minutes To Banks, Schools, Shopping, Transit!! Beautiful House At An Excellent Location, MUST SEE!!! **** EXTRAS **** Easy To Maintain Concrete Wrap Around Backyard!! Partially Finished Basement By Builder Included !!! Carpet Free Home!! 1 Fridge, 1 Stove, 1 Dishwasher, Clothes-Washer/Dryer, All Window Coverings & Elf's. (id:50886)
Homelife/miracle Realty Ltd
1301 - 2520 Eglinton Avenue W
Mississauga, Ontario
LOCATION! LOCATION! LOCATION! Luxury 2 Bedroom & 2 Bath Condo Unit in Nearly New ""The Arc"" at Erin Mills Pkwy & Eglinton Ave. This UnitBoasts Laminate Flooring Throughout. Modern Kitchen with Ample Cabinet Space, Granite Countertops & Stainless Steel Appliances. BrightLiving Room Area with Walk-Out to Oversized Balcony wWith Great Views of the City! Primary Bedroom Boasts 3pc Ensuite. 2nd Bedroom, 4pcMain Bath & Ensuite Laundry Complete the Unit. Includes One Underground Parking Space & Access to Storage Locker. Enjoy The Arc'sAmenities Including Indoor Pool, Basketball Court, Visitor Parking, Rec Room, Party Room, Spacious Gym, Concierge, Lovely Outdoor Area & SoMuch More! **** EXTRAS **** Conveniently Located Close to Highways 403 & 407, Schools, Parks, Community Centre, Shopping, Restaurants & Amenities! Walking Distanceto Credit Valley Hospital & Erin Mills Town Centre!! (id:50886)
Real One Realty Inc.
2115 Eighth Line
Oakville, Ontario
Welcome to Meticulously Maintained 3+1 Bedroom Family Home,Large Premium Lot, Nestled In Joshua Creek District, Sunken Family Room W/Stunning Fireplace, Formal Living Room & Dining Room W/ Gleaming Hardwood Floor. Modern Kitchen With S.S Appliances , Bright /Spacious Breakfast Area.Prof. Fin. Basement W/ Wet-Bar, Sauna, 3 Piece Bath & Extra Bedroom. Great Sized Bedrooms, Renovated Bathrooms & En-Suite.Prof.Landscaped W/ Deck. Much Upgrade Inc: Most Windows, Bathroom,Kitchen & Appliance.Walk Distance To Iroquois High School & Community Centre with Swimming Pool & Library,Parks, Pet Garden. Close to Shopping Center, GO , QEW . **** EXTRAS **** Walk Distance To Iroquois High School & Community Centre , Pet Garden. Close to Shopping Center, GO , QEW (id:50886)
Homelife Landmark Realty Inc.
512 - 21 Park Street E
Mississauga, Ontario
Spacious 1 Bedroom Plus Den, 2 Bath Condo in the luxurious Tanu Building in the heart of Port Credit - built by Edenshaw Developments and boasting Lake and City views. Upgrades include a 7' Kitchen Island W/storage, Ceramic Tile Backsplash, Custom Roller Blinds, 11ft. Ceilings, Primary Bedroom W/Dual Closets and Closet Organizers. Walking distance to Port Credit Go Station, Lakefront Walking Trails, Shops & Restaurants. **** EXTRAS **** Smart Home Technology which includes Keyless Entry, License Plate Recognition, 24/7 Concierge, Gym, Yoga Studio, Guest Suite, Dog Spa, Billiards/Games Room, Movie Lounge, Outdoor Terrace W/Bbq, Car Wash area, and EV Charging Available. (id:50886)
Right At Home Realty












