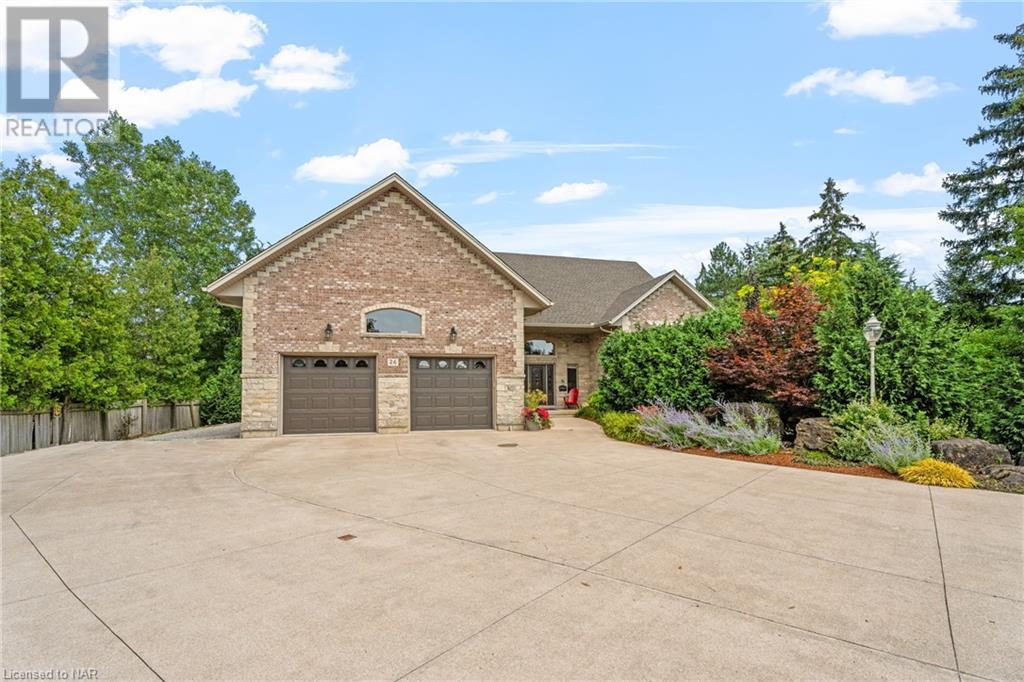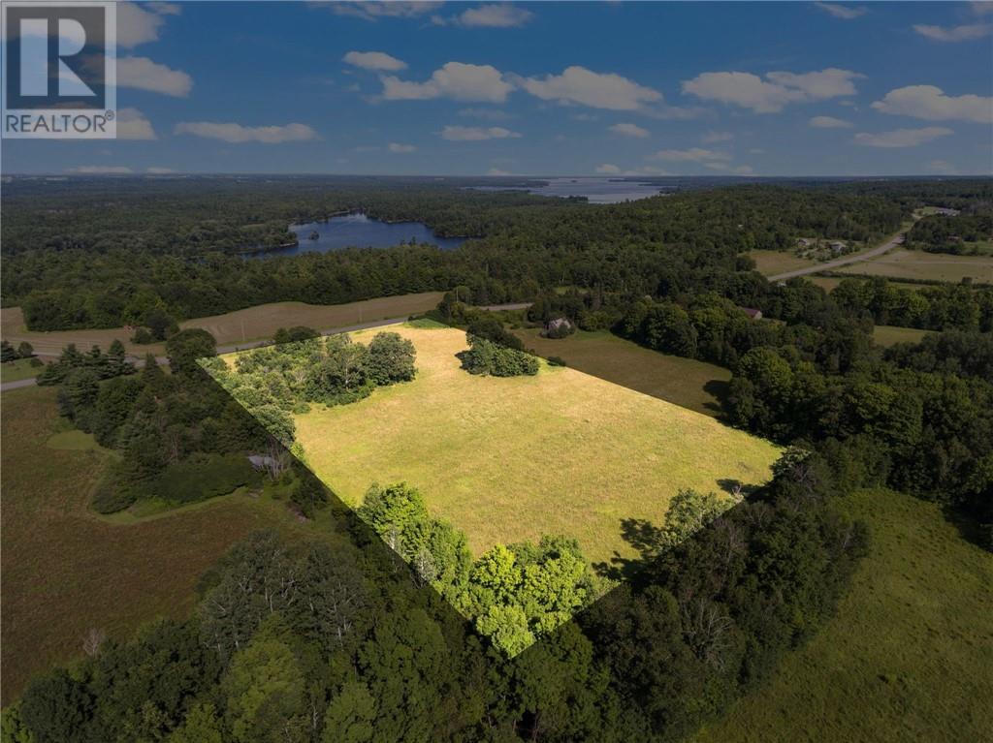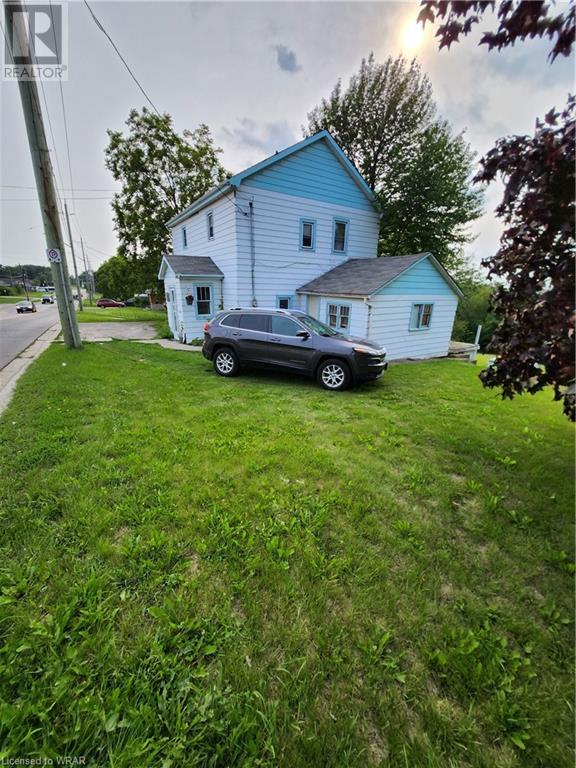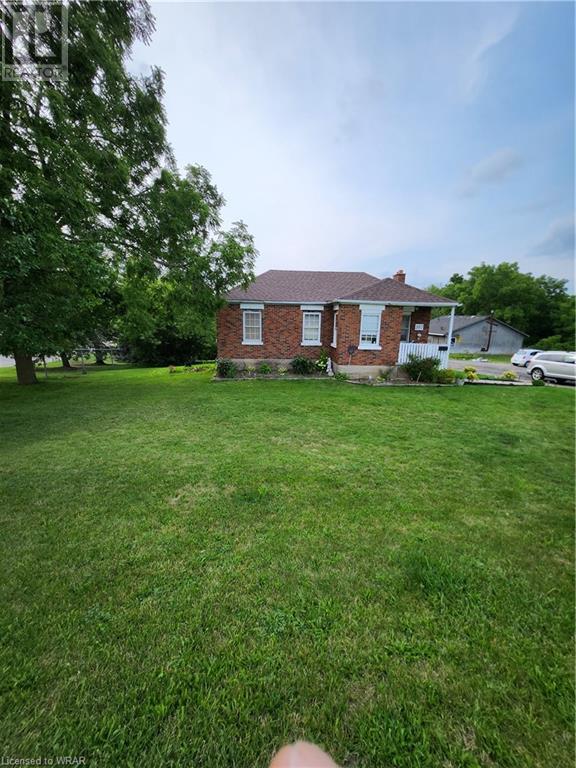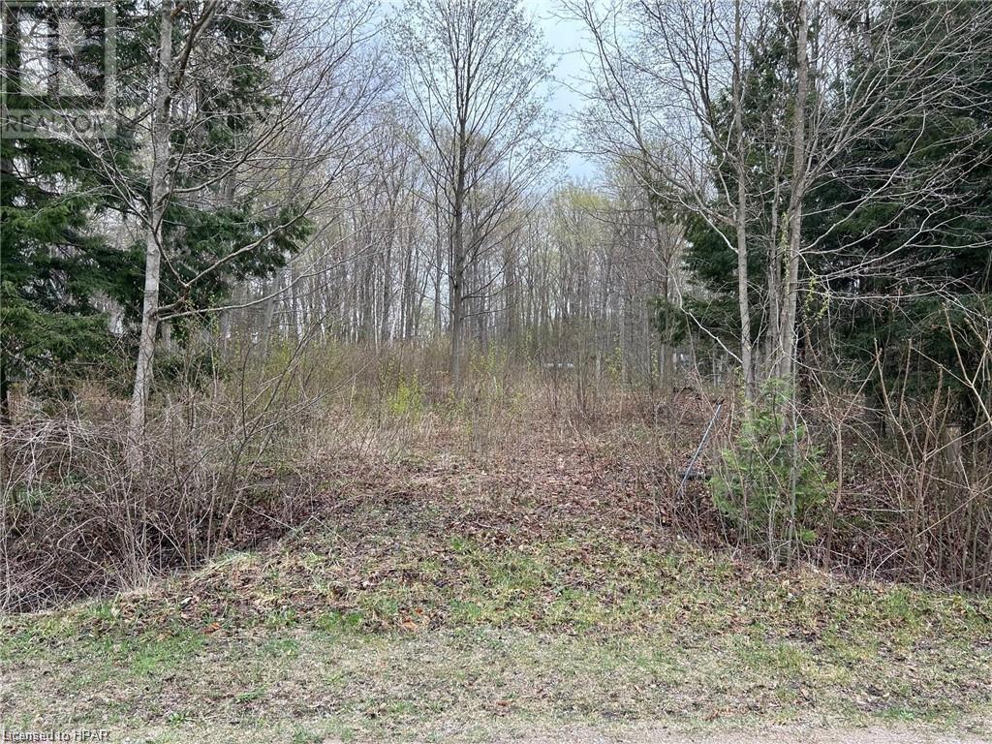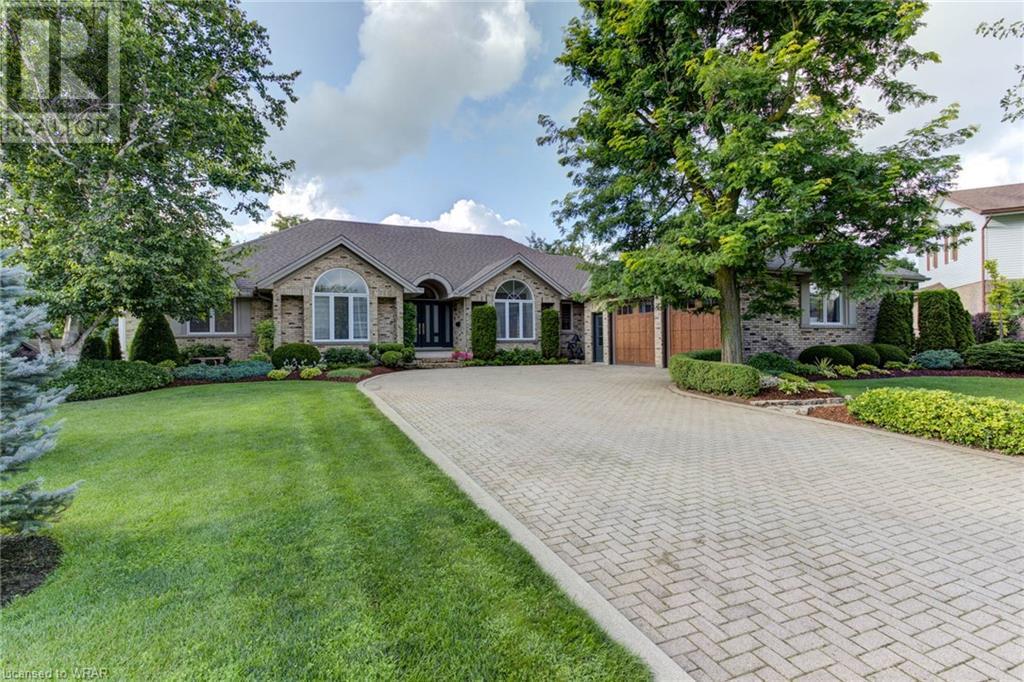172 Eastbridge Avenue
Welland, Ontario
Welcome to this adorable detached home, perfect as a starter for a small family. With three bedrooms and 2.5 bathrooms, there is plenty of space for everyone to comfortably spread out. Located in a master planned community built by Empire, this property offers a serene setting, facing a pond, allowing you to enjoy picturesque views from the comfort of your bedroom. As you step inside, you will be greeted by 9ft ceilings on the main floor, creating an open and airy atmosphere. The oak stairs & engineered hardwood flooring on the main level add a touch of elegance to the overall aesthetic. With its charming features & peaceful surroundings, this property is the perfect place to call home. Don't miss the opportunity to own this cute starter home and enjoy the benefits of living in a master planned family friendly community. (id:50886)
RE/MAX Realty Services Inc.
302769 Douglas Street
West Grey, Ontario
Almost new home and fully serviced shop on over an acre! Two year-old, three bedroom house on beautifully landscaped property with large two-bay shop on the edge of Durham. Almost 1800 sq/ft bungalow with almost 3300 sq/ft finished. Home has a Sommers natural gas backup generator that runs the whole house in power outages. Central A/C. Open-concept design with vaulted ceiling in the kitchen. Custom-built Barzotti cabinets are white, shaker-style with stainless steel appliances. All cabinetry, including bathrooms and laundry, in this home is custom-built by Barzotti. Loads of windows and natural light in this home. Features two full primary bedrooms with ensuites and walk-in closets. Main floor laundry. Gas fireplace in Livingroom. Attached two-car garage is wired and ready for an EV Quick-Charge station. Two-bay 36' x 40' shop is fully serviced - Hydro, Gas, A/C, Water & Holding Tank - with a 12' x 24' waiting room with two-piece bathroom. A/C in shop is a Heat Pump (Air Recovery) with two units - one in shop and one in waiting room. Translucent doors (12' x 8') with openers on both bays. Large parking lot at shop. Hydro pole next to the shop is wired and ready for security camera and auto-open gate system. This property checks all the boxes! (id:50886)
Royal LePage Rcr Realty
1387 Monarch Drive
Kingston, Ontario
Introducing the Melrose by CaraCo, a Cataraqui Series home, in Woodhaven set on a premium lot with no rear nieghbours. This brand-new floor plan offers 1,550 sq/ft, 3 bedrooms and 2.5 baths. This open-concept design features 9ft wall height on the main floor plus ceramic tile, hardwood flooring and gas fireplace. The kitchen features quartz countertops, a large centre island, pot lighting, a built-in microwave, and a walk-in corner pantry. Upstairs features 3 bedrooms, including a primary bedroom with double closets and a 3-piece ensuite bathroom with tiled shower. Additional highlights include quartz countertops in all bathrooms, main floor laundry, room, high-efficiency furnace, HRV system, and a basement bathroom rough-in. Make this home your own with a $10,000 Design Centre Bonus! Ideally located in popular Woodhaven, just steps to parks, new school and close to all west end amenities. Move-in Spring 2025. (id:50886)
RE/MAX Rise Executives
227 Grandview Road
Ottawa, Ontario
Crystal Bay waterfront resort like property providing an array of entertainment and recreational activities year round. Only 126 single family properties on the Ottawa River from Britannia to the NCC greenbelt making this a special opportunity. This modern 'smart' home has gorgeous panoramic views across the river to the Gatineau Hills and towards the city. The three level split home and additional self contained 'bunkie' are situated on a .85 acre lot with over 180' of waterfront. You can feel the serenity as you arrive through the gated entrance. High quality finishes throughout the buildings and grounds. Huge deck over a 3 season family room w/sauna. Other inclusions are a 36x18 inground saltwater pool, large wooden deck and patio area, putting green, firepit, BBQ station, gazebo and dock. Double car garage at main home and a single drive through garage at 'bunkie'. Extensive landscaping with irrigation system and fully fenced on 3 sides. Private retreat with a Grand View. (id:50886)
RE/MAX Hallmark Realty Group
88 Musky Bay Road
Port Severn, Ontario
Top 5 Reasons You Will Love This Property: 1) Exceptional opportunity to build a dream home or cottage retreat on a serene lot surrounded by trees and a vast 6.57 acre lot 2) Added advantage of a partially cleared area, complete with a culvert and driveway already installed 3) Survey documentation readily accessible, with the option of enlisting a Tarion-registered builder to craft your new home 4) Escape from city life with only a short drive to Highway 400 access and several in-town amenities 5) Minutes to Georgian Bay and local marinas, perfect for boaters or water activity enthusiasts. Visit our website for more detailed information. (id:50886)
Faris Team Real Estate Brokerage
Faris Team Real Estate Brokerage (Midland)
200 Rideau Street Unit#1801
Ottawa, Ontario
LIVE IN LUXURY in the sky in the heart of downtown Ottawa! Enjoy the vibrance of city life while being on a floor high enough for quiet at home. Fantastic location just steps to Parliament Hill, the Byward Market, University of Ottawa and everything you need; transit, LRT station, restaurants, cafes, nightlife, entertainment, boutique shops and groceries. Flooded in natural light with floor to ceiling windows, this well laid out 2 bedroom, 2 bathroom corner unit condo boasts a large foyer, hardwood floors, open-concept living with a breakfast bar, spacious bedrooms, fresh and modern bathrooms each with separate en-suite access, in-unit laundry and your own personal balcony. One underground parking space & storage locker included. Enjoy being greeted by 24 hour concierge, an indoor salt water pool, BBQ patio, party room and fitness centre. The perfect purchase for a professional or investor alike. Just move in and enjoy! (id:50886)
Sutton Group - Ottawa Realty
26 Kingsway Street
Welland, Ontario
Looking for your executive cottage style home with water front? Well look no further, this custom solid stone and brick bungalow offers you everything you could ever want. Nestled on almost 3 acres, one of the largest lots left in Dain City you can enjoy all that nature has to offer but yet be at the convience of being close to all ameniteies. While you can sit in the privacy of your backyard and watch the sun rise and enjoy the most beautiful sunsets out front over the recreational canal way, this home is surely not going to disappoint. This 1900sq ft bungalow offers 2 bedrooms, 2 bathrooms and a basement all ready with kitchen rough in for an in law suite, entire basement has in floor heating to keep you toasty warm in winter, Theatre room, open concept main floor with all new engineered hardwood , new paint throughout, undated bathrooms, new roof 2023, new 4 seasons sunroom also with heated floors, to enjoy all the beautiful nature right in your own backyard. Double attached garage , insulated and heated, Detached double car garage also insulated and heated with hoist, great workshop. Enjoy the luxury of the recreational canal with fishing, canoeing, paddle boarding or just its beauty. The opportunities are endless with this property, severances or build additional homes. (id:50886)
Revel Realty Inc.
002 River Road
Renfrew, Ontario
Prime 2.9-Acre Lot Near the Ottawa River. Discover the perfect canvas for your dream home on this stunning 2.9-acre lot, ideally situated near the picturesque Ottawa River. Enjoy the best of both worlds with a harmonious blend of open spaces and tree-covered areas, providing both privacy and tranquility. Paved Road access, ensuring easy year-round entry. School Bus Pick-Up. Perfect for outdoor enthusiasts. This lot offers a serene and private setting, making it an ideal location for building your dream home or retreat. Don't miss this rare opportunity to own a piece of paradise in a desirable area. Contact us today for more information and to schedule a viewing. (id:50886)
Royal LePage Team Realty
11655 Talbot Trail
Chatham-Kent, Ontario
High traffic vacant commercial lot at the corner of Kent Bridge Road and Talbot Trail. Desirable 1.16 acre site with the possibility of municipal water and natural gas nearby. These services exist, but access to connecting is unknown. Otherwise well and propane would be an option. This site would require a septic system for sewage. The commercial zoning allows for may uses which are attached in the document section. The RHC -800 also allows for bed and breakfast. Unique location 12 km south of the Town of Blenheim and or Ridgetown and 6 km to Rondeau Park. Buyers to verify the availability of services, costs to connect, fees and permits required for building with the municipality. (id:50886)
Campbell Chatham-Kent Realty Ltd. Brokerage
375 Queen Street W
Cambridge, Ontario
This property at 375 Queen St W is being offered with 397 Queen St W & 383 Queen St W for a total of 1.926 acres. This group of properties is being sold for their multi-unit development potential. Please note the vacant land between 397 & 383 is also listed & would also consider being part of a larger project. It is listed under LAND with an address of N/A Queen St W & is 1.59 acres. Frontage across all 4 total approximately 470 feet. Total acres if all 4 were together would be approximately 3.5 acres. Fabulous views of the Speed River Riverlands. The River meets quaint & picturesque downtown Hespeler just down Queen Street. Walking distance to shopping & schools. Easy access to HWY 401 & HWY 24. The area is currently experiencing new multi unit developments. The Sellers have done considerable studies which include: An Environmental Impact Study, a Tree Management Plan, and a Functional Servicing Report. Several concepts of various densities & types of housing have been prepared by the Sellers Planners. (id:50886)
Royal LePage Wolle Realty
397 Queen Street W
Cambridge, Ontario
This property at 397 Queen St W is being offered along with 383 Queen St W & 375 Queen St W for a total of 1.926 acres. This group of 3 properties is being sold for their multi-unit potential. Please note the vacant land between 397 & 383 is also listed & would consider being part of a larger project. It is Listed under LAND with an address of N/A Queen St W & is 1.59 acres. Frontage across all 4 total approximately 470 feet. Total acres if all 4 were together would be approximately 3.5 acres. Fabulous views of the Speed River Riverlands. The River meets quaint & picturesque downtown Hespeler just down Queen Street. Walking distance to shopping & schools. East access to HWY 401 & HWY 24. The area is currently experiencing new multi unit developments. The Sellers have done considerable studies which include: An Environmental Impact Study, a Tree Management Plan, and a Functional Servicing Report. Several concepts of various densities & types of housing have been prepared by Sellers Planners. (id:50886)
Royal LePage Wolle Realty
94 Willow Point Lane
Greater Napanee, Ontario
Nothing soothes the soul better than waking up at the lake. Welcome to 94 Willow Point Lane, with 340ft of waterfront on Hay Bay. Tucked away at the end of the cove with waterfront views all around you. Spend the day on the water casting a fishing line, as these waters are known for their amazing fishing spots, then watch the sunset over the lake. The land itself is gorgeous with tall mature trees and lots of space to make your dreams come alive. The cottage boasts 3 bedrooms, bathroom, living room/dining room and kitchen. Storage space in the mudroom off the side entrance. This cottage is being sold As Is, Where Is and although needs some TLC, it has such amazing potential to bring life back into it and enjoy for many years to come. (id:50886)
Mccaffrey Realty Inc.
875 Augusta Drive
Kingston, Ontario
Introducing the Lincoln by CaraCo, a Cataraqui Series home, in Trails Edge. This brand-new floor plan offers 1,800 sq/ft, 3 bedrooms and 2.5 baths. This open-concept design features 9ft wall height on the main floor plus ceramic tile, hardwood flooring and gas fireplace. The kitchen features quartz countertops, a large centre island, pot lighting, a built-in microwave, and a walk-in corner pantry. Upstairs features 3 bedrooms, including a primary bedroom with large walk-in closet and a 3-piece ensuite bathroom with tiled shower. Additional highlights include quartz countertops in all bathrooms, second floor laundry, room, high-efficiency furnace, HRV system, and a basement bathroom rough-in. Make this home your own with a $10,000 Design Centre Bonus! Ideally located in popular Trails Edge, close to parks, a splash pad, and with easy access to all west end amenities. Move-in early 2025. (id:50886)
RE/MAX Rise Executives
400 Holden Street
Kingston, Ontario
Brand new from CaraCo, the Barclay, a Summit Series home offering 3,000 sq/ft, 4 bedrooms + office and 3.5 baths. Set on a premium 42ft wide lot, across the street from future park, in Woodhaven. This open concept design features ceramic tile, hardwood flooring and 9ft wall height throughout the main floor. The kitchen features quartz countertops, a large centre island, pot lighting, walk-in pantry and breakfast nook with patio doors to rear yard. Spacious living/dining room with a gas fireplace, large windows and pot lighting plus main floor office. 4 bedrooms up, all with walk-in closets, including the primary bedroom with an expansive walk-in closet and 5-piece ensuite bathroom with double sinks, tiled shower and soaker tub. All this plus additional bedroom with its own 4-piece ensuite, a second floor loft and laundry room, quartz countertops in all bathrooms, main floor mud room w/walk-in closet, high-efficiency furnace, central air, HRV and basement bathroom rough-in. Make this home your own with a $20,000 Design Centre Bonus! Ideally located in popular Woodhaven, just steps to parks, new school and close to all west end amenities. Move-in Spring 2025. (id:50886)
RE/MAX Rise Executives
879 Augusta Drive
Kingston, Ontario
Introducing the Melrose by CaraCo, a Cataraqui Series home, in Trails Edge. This brand-new floor plan offers 1,550 sq/ft, 3 bedrooms and 2.5 baths. This open-concept design features 9ft wall height on the main floor plus ceramic tile, hardwood flooring and gas fireplace. The kitchen features quartz countertops, a large centre island, pot lighting, a built-in microwave, and a walk-in corner pantry. Upstairs features 3 bedrooms, including a primary bedroom with double closets and a 3-piece ensuite bathroom with tiled shower. Additional highlights include quartz countertops in all bathrooms, main floor laundry, room, high-efficiency furnace, HRV system, and a basement bathroom rough-in. Make this home your own with a $10,000 Design Centre Bonus! Ideally located in popular Trails Edge, close to parks, a splash pad, and with easy access to all west end amenities. Move-in early 2025. (id:50886)
RE/MAX Rise Executives
540 Wentworth Street N
Hamilton, Ontario
Fantastic Opportunity To Be Your Own Business + Property With Convenience Store. Nicely Set-Up. Very Profitable. Steady Sales And Income. No Competition. Located In One Of Hamilton Industrial Areas. Sub Deli Inside (Very Famous In The Area, Many Royal Customers, Order/Take Out System). Average Gross Sales: $11,300/W (Cigarette: 30%, Sub 30%, Others 40%). Other Income: $1,650/M (Lotto $1,100, ATM $550). Monthly Net Income: Over $13K. Short Business Hours: M-F (7~8), Sat (10~7), Sun (Close). Huge potential for Beer Sale. Owner Wants To Retire. **** EXTRAS **** All Numbers To Be Verified By Buyer. Buyers Are Welcome To Perform Due Diligence. Financial Statements & Lists Of Chattels/Fixtures Available After Offer Acceptance. Inventory Is Extra. Property Add Is 540 1/2 Wentworth St. N, Hamilton, ON. (id:50886)
Home Standards Brickstone Realty
77347 Forest Ridge Road
Central Huron, Ontario
EXCELLENT VALUED BUILDING LOT NEAR BAYFIELD!!! Here's your chance to build in picturesque Forest Ridge located just east of Bayfield. Approx 3/4 acres of tranquility w/towering trees. 105' frontage. 300' depth allows for you to use your imagination to build your new home. Quaint street. Easy bicycle ride to charming Main Street, shops, restaurants, beach & Bluewater Golf & Country Club. Municipal water, natural gas, hydro & internet available. Paved road. Buyer to install their own septic system. 12 minute drive to Goderich. Only a few lots left in this lovely subdivision. Owner has cleared a building envelope to make it easier for the new owner to build. No timeline on building. Invest now and build later. Don't wait on this one! (id:50886)
RE/MAX Reliable Realty Inc.(Bay) Brokerage
871 Augusta Drive
Kingston, Ontario
Introducing the Norwood by CaraCo, a Cataraqui Series home, in Trails Edge. This brand-new floor plan offers 1,650 sq/ft, 3 bedrooms and 2.5 baths. This open-concept design features 9ft wall height on the main floor plus ceramic tile, hardwood flooring and gas fireplace. The kitchen features quartz countertops, a large centre island, pot lighting, a built-in microwave, and a walk-in corner pantry. Upstairs features 3 bedrooms, including a primary bedroom with walk-in closet and a 3-piece ensuite bathroom with tiled shower. Additional highlights include quartz countertops in all bathrooms, main floor laundry, room, high-efficiency furnace, HRV system, and a basement bathroom rough-in. Make this home your own with a $10,000 Design Centre Bonus! Ideally located in popular Trails Edge, close to parks, a splash pad, and with easy access to all west end amenities. Move-in early 2025. (id:50886)
RE/MAX Rise Executives
11 Melville Road
Prince Edward County, Ontario
Unlock the potential of this versatile commercial location. The important elements have been completed for your finishes! With a solid structure and expansive layout, this property offers the ideal canvas to suit your specific needs. Whether a retail space with parking, or a restaurant/takeout business, this corner lot provides the foundation to bring your ideas to life. Located in a high-traffic area in Prince Edward County with excellent visibility and access, the main route from Toronto to Wellington, Picton, Sandbanks, wineries and County attractions. Benefit from the work already done and carry on to tailor this space to your specifications and make it your own! Attractive principle building on the property has been extensively prepared with new roof, doors, windows, siding and basement waterproofing, over $130,000 in renovations! An open plan with flexible zoning allows for the possibility to operate myriad businesses or further develop the property. Vehicle entrance off both Melville and County Rd 1; existing parking lot with street lamps.High Speed Starlink internet available or Bell Fibre coming next year.CL Zoning (Local Commercial) allows for a variety of uses (restaurant, variety store, mix with dwelling units.). DO NOT WALK THE PROPERTY WITHOUT APPT. (id:50886)
Harvey Kalles Real Estate Ltd.
0 Chelmford Road
Highlands East, Ontario
Western exposure and 730 feet of water frontage on Colbourne Lake. This property has 2.19 acres with shallow gravel bottom by the shoreline. Hydro is by the property and the access is on a private road. One of the last large beauties out there so don't miss out on this one. **** EXTRAS **** 48 hour irrevocable for offers. (id:50886)
Ball Real Estate Inc.
867 Augusta Drive
Kingston, Ontario
Introducing the Melrose by CaraCo, a Cataraqui Series home, in Trails Edge. This brand-new floor plan offers 1,550 sq/ft, 3 bedrooms and 2.5 baths. This open-concept design features 9ft wall height on the main floor plus ceramic tile, hardwood flooring and gas fireplace. The kitchen features quartz countertops, a large centre island, pot lighting, a built-in microwave, and a walk-in corner pantry. Upstairs features 3 bedrooms, including a primary bedroom with double closets and a 3-piece ensuite bathroom with tiled shower. Additional highlights include quartz countertops in all bathrooms, main floor laundry, room, high-efficiency furnace, HRV system, and a basement bathroom rough-in. Make this home your own with a $10,000 Design Centre Bonus! Ideally located in popular Trails Edge, close to parks, a splash pad, and with easy access to all west end amenities. Move-in early 2025. (id:50886)
RE/MAX Rise Executives
863 Augusta Drive
Kingston, Ontario
Introducing the Chelsea by CaraCo, a Cataraqui Series home, in Trails Edge. This brand-new floor plan offers 2,050 sq/ft, 4 bedrooms + den and 2.5 baths. This open-concept design features 9ft wall height on the main floor plus ceramic tile, hardwood flooring and gas fireplace. The kitchen features quartz countertops, a large centre island, pot lighting, a built-in microwave, and a walk-in corner pantry. Upstairs features 4 bedrooms, including the primary bedroom with large walk-in closet and a 3-piece ensuite bathroom with tiled shower. Additional highlights include quartz countertops in all bathrooms, second floor laundry, room, high-efficiency furnace, HRV system, and a basement bathroom rough-in. Make this home your own with a $10,000 Design Centre Bonus! Ideally located in popular Trails Edge, close to parks, a splash pad, and with easy access to all west end amenities. Move-in early 2025. (id:50886)
RE/MAX Rise Executives
Lot 504 Seneca Crescent
Tiny, Ontario
Deeded access to a Georgian Bay shared waterfront park is included with ownership of this nicely tree lot that backs directly onto the park with a bubbling stream in the rear of the lot. Located on a quiet crescent near Awenda Provincial Park in the northeast end of Tiny Township. Municipal water, highspeed fiber internet, natural gas, electricity, garbage pickup and recycling are all available at the lot line. Culvert and driveway are already in place. The shared waterfront park is accessed by a short walk down Seneca Cres. to the pathway that links the five waterfront parks. Enjoy the sandy beach and crystal clear waters of Georgian Bay. Just 90 minutes north of the GTA and a 20 minute drive to Penetanguishene for shopping and amenities. (id:50886)
Team Hawke Realty
14 James Court
Heidelberg, Ontario
Newly renovated top to bottom is this Unique custom-built luxurious bungalow featuring a west coast Boho flare and rustic modern twist. Lifestyle living at its finest is this 6435 Sq.ft. deceptively large bungalow situated in the quaint town of Heidelberg within minutes from St. Jacobs farmers market and North Waterloo. This home is complete with over 1600 sq ft. of in-law set up or guest accommodations, also catering as a multi-generational home. With its own living quarters on the lower level and walkout. The main level boasts an open concept entry with dining/office upon entry. You can’t miss the protected outdoor living space moments after entering the home providing another gathering area. Adjacent is a sunken great room featuring a stepdown effect, along with vaulted ceilings, custom beams and a wood burning fireplace all within view of the open concept kitchen. The updated kitchen with its large breakfast island is a welcoming space for the chief of the home. The laundry and powder room are strategically located near the kitchen for convenience yet privately hidden. This home has 3 bedrooms on the main level, the primary bedroom has its own fireplace and an ensuite atrium effect with so much natural light. Three full washrooms on the main level. The lower level has its own bedroom and another full washroom of its own. Meticulous manicured landscaped yard boasts, rock gardens, perennials, firepit, waterfall topped off with a gazebo, and hot tub gas lines provided for your heater or bbq. The lower part of the yard has a custom shed and another gas line for that potential pool heater if you wish to install a pool for yourself at a later time. Be prepared to be impressed, Book your showing today. (id:50886)
Royal LePage Wolle Realty







