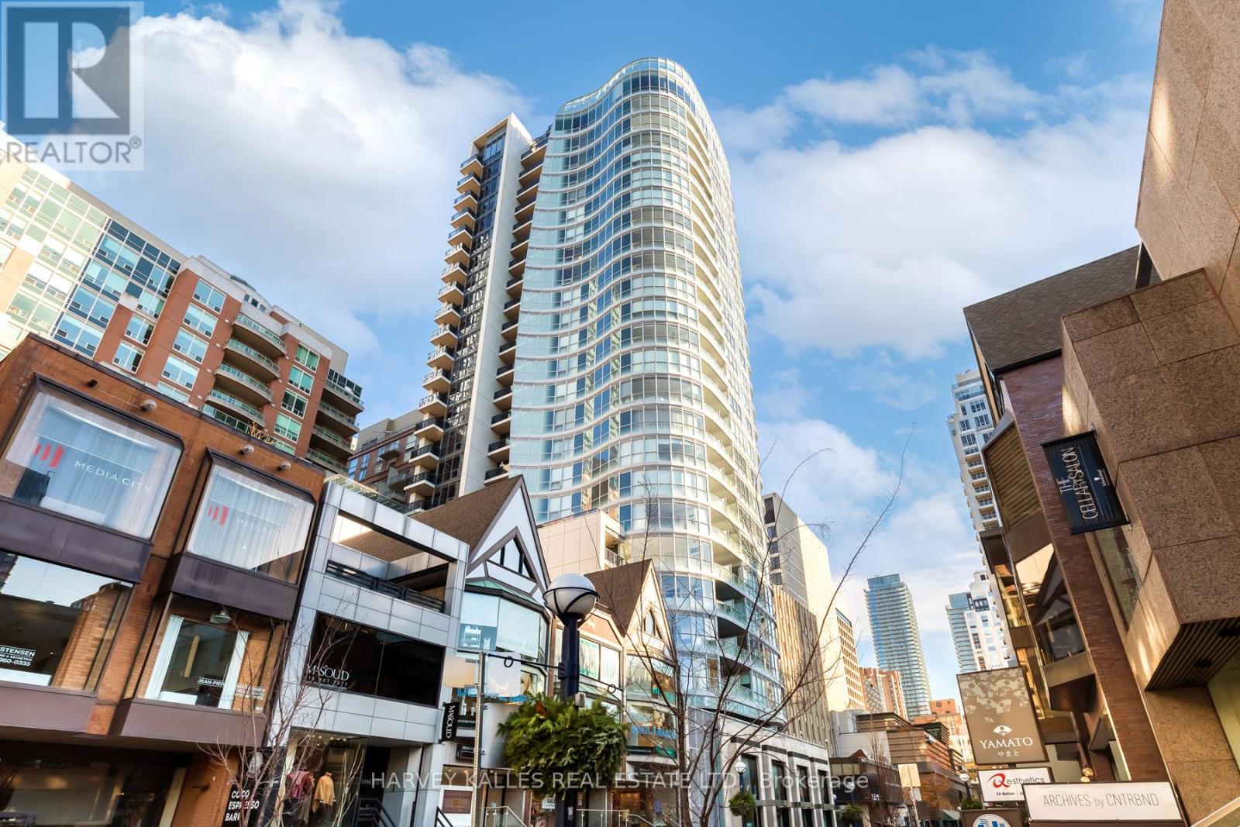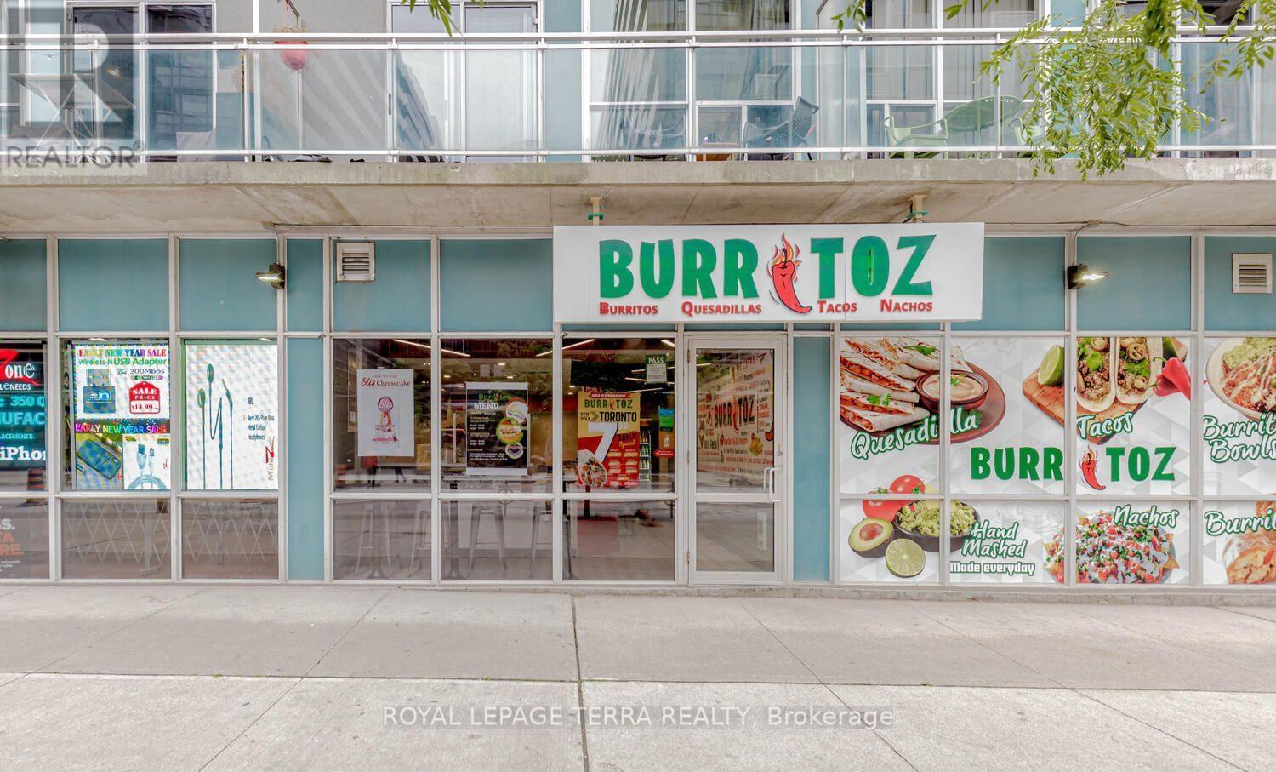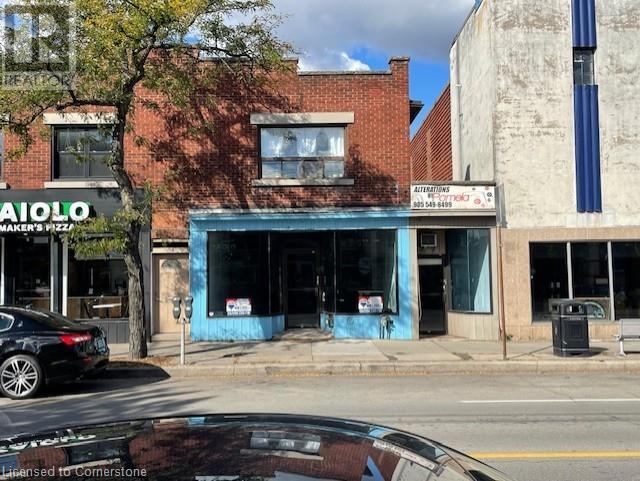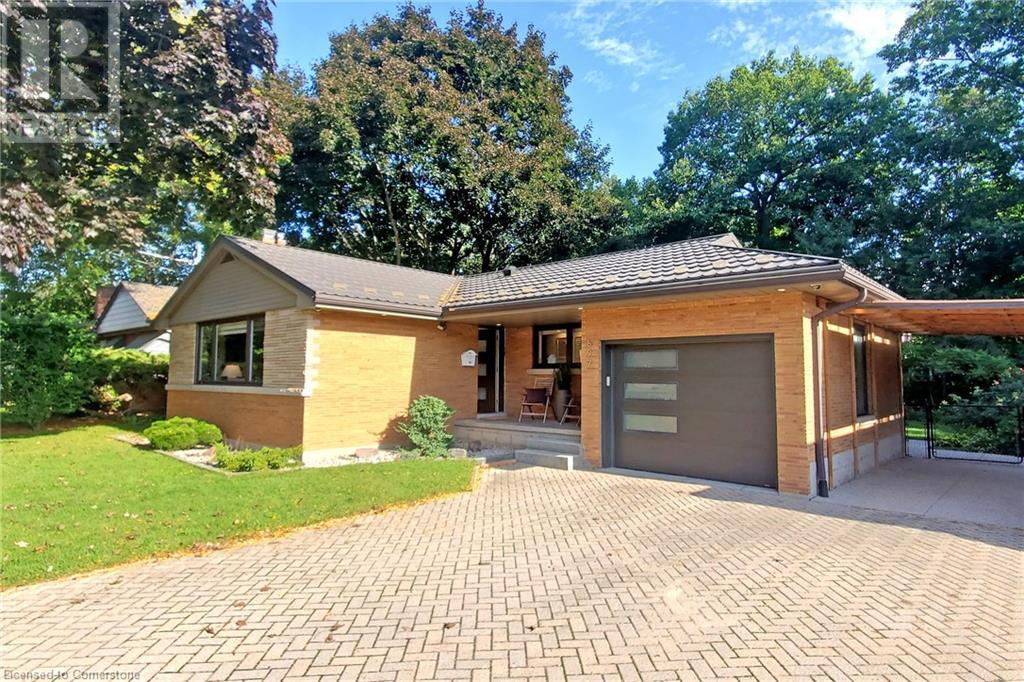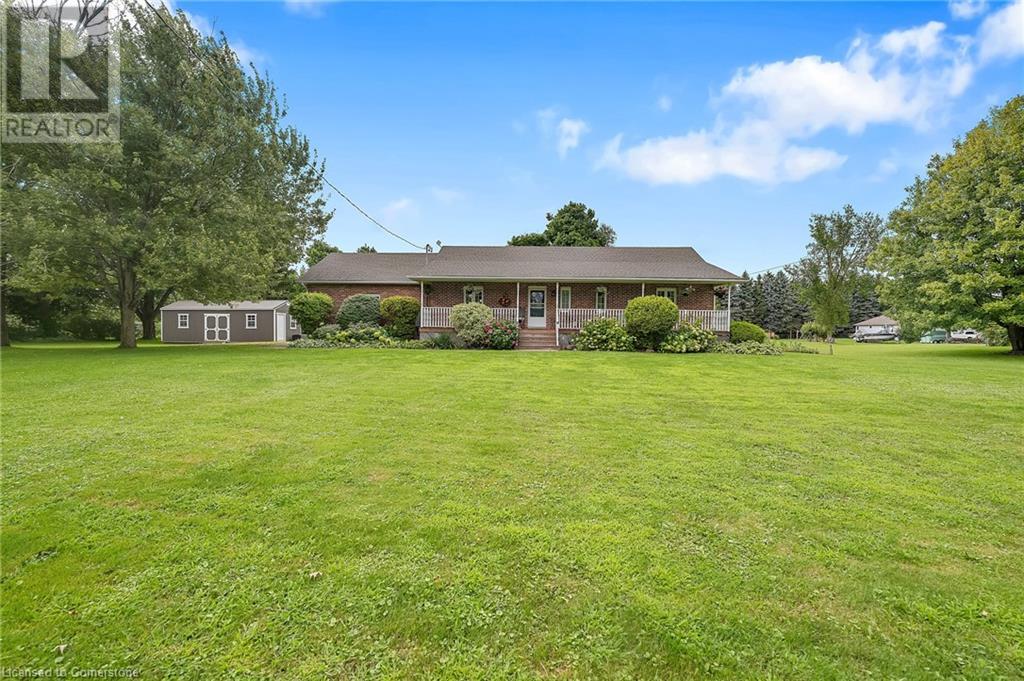1 Apollo Drive
Richmond Hill, Ontario
Location!Location!Location! Well maintained home in prestigious Jefferson community on a premium corner lot,Sun-Filled bright layout With Great Curb Appeal, open concept kitchen work out to the back yard.Formal Living & Dining Rooms,Newer Hardwood Floors,Pot Lights,Fireplace, Jacuzzi Tub In Mbr Ensuite,Laundry On 2nd Floor**EZ conver to full size bathroom**Ceramic Backsplash In Kitchen,Cac,Cvac(as is).*High windows bright basement easier to make walk up door to have potential income*Walk To Yonge,TOP RANKING Schools,Shopping,Parks,Transit & Close To Richmond hill High School.steps to SAIGEON TRAIL,A MUST SEE! All MLS picture was from Previous listing**Current vacant status* (id:50886)
Homelife Landmark Realty Inc.
18 Harkness Drive
Whitby, Ontario
Situated on a prime corner lot in one of Whitby's most sought-after neighborhoods, this meticulously renovated home blends modern elegance with practicality. Hardwood floors throughout the main and second levels exude sophistication, while vaulted ceilings and a 9-foot entryway welcome you with an abundance of natural light. The open-concept living space is ideal for both daily living and entertaining, featuring high-end finishes that enhance both beauty and function. The heart of the home is the stunning kitchen, complete with a 9-foot island topped with luxurious white Caesarstone quartz, showcasing soft gray veining. This functional prep area doubles as a gathering space for family and friends. Equipped with top-tier Jennair Rise smart appliances, a touch-controlled faucet, under-cabinet lighting, and a large pantry, the kitchen offers both style and practicality. Adjacent to the kitchen is a dedicated coffee and drink bar, providing easy access to the laundry room and two-car garage. Upstairs, you'll find four generously sized bedrooms, each with spacious closets. The primary suite is a true retreat, featuring a spa-like 5-piece ensuite and an expansive walk-in closet with custom shelving, offering plenty of storage. The fully finished basement extends the homes living space, with an open-concept layout, a sleek dry bar with quartz accents, recessed lighting, and a renovated bathroom with ambient lighting and a Bluetooth-enabled LED mirror. The basement is ideal for entertaining, creating a home theater, or building a family gym. Conveniently located just steps from top-rated schools, public transit, and local amenities, this home offers the perfect balance of luxury and convenience. Snow removal and lawn care services are also included. The sauna in the basement will be removed, & bed 2 & 3 can be painted in neutral tones prior to move-in. **** EXTRAS **** 1 set of key and garage door opener, 500$ key deposit is required, AAA Tenants, Employment letters rental application last 3 pay stubs, Full credit report references, Zoom Call with tenants,PDC needed. no smoking and no pets allowed. (id:50886)
Sotheby's International Realty Canada
N712 - 116 George Street E
Toronto, Ontario
Toronto's Hot Spot And Award Winning ""Vu"" Condo By Aspen Ridge Homes, Upgraded Suite, Beautifully Laid Out with An Additional 216 Sqft Terrace To Really Enjoy Those Summer Months. One Of Toronto's Best Roof Top Decks And Gardens. TWO PARKING SPOTS & a locker included! Minutes From Dvp, GeorgeBrown College, Gardiner Expressway, Saint James Park, And The St. Lawrence Market! **** EXTRAS **** Meticulously maintained. Unit is currently tenanted to a family friend. Excellent condition andunit. Show with confidence (id:50886)
RE/MAX Experts
409 Castlefield Avenue
Toronto, Ontario
Fully renovated home, ideally located in the prestigious Allenby School district. Perfect for families, this home boasts spacious living and dining rooms, an oversized main floor family room with gas fireplace & a rare main floor powder room. A beautiful modern kitchen with plenty of storage & a large breakfast bar complete the main floor. 3+1 bedrooms & three bathrooms along with a finished basement & incredibly high ceilings (over 7 ft). The beautiful landscaped backyard offers a tranquil retreat with a large deck off the family room. just a short walk from avenue Road & eglinton, close to public transportation, boutiques, and restaurants. This home is perfect for those seeking a blend of style & practicality in a vibrant neighbourhood. **** EXTRAS **** 2 new AC units were installed in 2024 (not pictured) AAA tenants only. Available March 1. Front pad parking fits 2 cars. All Utilities are in addition to rent. (id:50886)
Chestnut Park Real Estate Limited
1906 - 88 Cumberland Street
Toronto, Ontario
Welcome to Minto Yorkville Park - Luxurious Living In The Heart Of Yorkville. This Stunning 2 Bed+ Den, 2 Bath Unit, 950 sqft of Living Space+ 36 sqft Balcony, Window Coverings Installed, Kitchen Island, Rich Wood Floors, Master with Walk-In Closet & rare ONE PARKING Included. Bright Open Concept Layout With North/East Views from Balcony Of Yorkville & Annex From The 19th Floor. Steps to Public Transit, Fine Dining and Boutique Shopping. **** EXTRAS **** B/I Cooktop, Oven, Microwave, Integrated Fridge & Dishwasher with cabinetry, washer & dryer, ELF's& Blinds, Premium 2nd floor Amenities: Gym, Party Room, Guest Suite. 7th Floor: Outdoor Garden &Lounge. 1st Floor: Pet wash & Bike Storage (id:50886)
Harvey Kalles Real Estate Ltd.
4511 - 138 Downes Street
Toronto, Ontario
Sugar Wharf Condo - 3 bedroom Corner Unit. Large wrap-around South-facing Balcony with Clear Views of the City and Lake. 2 Bathrooms (Walk-in Shower in Primary ensuite), Open Concept Modern Kitchen/Living room, Large L-Shape Balcony (364 sq ft) and Floor to Ceiling Windows with Clear Views Wrap around the Unit W/ Lots of Sunlight. 1280 sq ft of Total Living Space. Engineered Hardwood Floors, Stone Counters, Steps Away From Sugar Beach, Farm Boy, Loblaws, LCBO, George Brown. One Parking and One Locker included - both steps away from entry doors. **** EXTRAS **** Built-in Fridge, Dishwasher, Stove, Microwave, Front-loading Washer/Dryer, Existing ELF, AC, Hardwood Floors, Window Coverings (id:50886)
Red House Realty
1029 King Street W
Toronto, Ontario
Are you passionate about authentic Mexican food and seeking a proven business model? This established Mexican food outlet offers a fantastic opportunity to own and operate a popular and successful restaurant. With a loyal customer base and a diverse menu, this is the perfect opportunity for entrepreneurs looking to step into a high-demand food market. Low rent of $4195/ month. Longer lease options are available. Consistent revenue and growing sales. Owner-operated income around $7,500 to $9,000. Financial will be available upon conditional offer. This location can be converted into any other food business. (id:50886)
Royal LePage Terra Realty
193 Ottawa Street N
Hamilton, Ontario
Located in the Heart of Hamilton's premier downtown Crown Point neighborhood. Multiple uses available. Busy street with numerous other businesses and residential surrounding. Parking in rear and lots of Street parking. Great walking and vehicle traffic. Total space is 948 sq ft. Plus basement. Total all in price is $2410.29 per month (Inc. HST and TMI) (id:50886)
RE/MAX Escarpment Realty Inc.
697 George Street
Burlington, Ontario
Welcome to 697 George Street, a beautifully maintained bungalow in the highly sought-after Central Burlington. Excellent curb appeal with a thoughtfully landscaped front and back yard, complemented by an inviting covered front porch. Inside, modern upgrades feature oak hardwood flooring & potlights throughout the main floor. Main level includes a modern kitchen with stainless steel appliances & granite countertops & roughed-in main floor laundry. Open concept spacious living area with cozy fireplace, dining area filled with. natural light from large windows. Three well-sized bedrooms & 4pc bathroom complete the floor. Freshly painted lower level (2024), features updated windows (2024), separate entrance, upgraded second kitchen (new stove, sink, & cabinets in 2024), 4th bedroom, newly updated 3pc bathroom (2024) & large rec room, perfect for extended family or potential rental income. Fully fenced private yard offers beautifully arranged landscaping & garden shed. Additional updates include upgraded hydro service & panel (from 100A to 200A, 2024), steel roof, main floor windows (2016), furnace replaced (2015), new shed & deck (2017). Ideally located just minutes from YMCA, downtown, library, schools & GO train station. (id:50886)
RE/MAX Escarpment Realty Inc.
Th2 - 60 Byng Avenue
Toronto, Ontario
Welcome to this 3 Bedroom, 2.5 Baths Luxury 2 Storey Townhome with Approx 1540 Sq Ft of Living Space. Recently renovated with Engineered Hardwood Floor On Main Floor & Stairway Landing, Stained & painted Stairs. New Tiles in Kitchen & Front Foyer, Painted all Walls and Ceilings, Stairwell with Smooth Ceiling. 9 Ft Ceiling on Main Floor with Lots of Windows and Natural Lights. 5 Minutes Walk to Finch Subway, TTC, Go Bus, VIVA Transit. Close to Schools, Community Centre, Metro Supermarket, Pharmacy, Empress Walk, Restaurants, Library, North York Centre, Parks and all Amenities. One Parking & One Locker. Hydro and Gas Utilities are included in Maintenance Fee. (id:50886)
Royal LePage Your Community Realty
11616 Elizabeth Crescent
Wainfleet, Ontario
Welcome to pride in ownership & peaceful living, minutes away from the Lake Erie shoreline & biking trails! Situated on a 1 acre lot, enjoy country living at its best in this hidden gem on a quiet cul-de-sac. This exquisite & exceptionally well maintained custom bungalow, offers an open layout, vaulted ceilings, boasting natural light, & expanding over 2000sqft of fully finished living space! Having been completely renovated & upgraded with modern finishes throughout, appreciate this property leaving no stone unturned! The main level features a gorgeous custom kitchen with an eat in dining space, coffee bar, inside entry to the double garage, as well as 3 generous sized bedrooms, a full main bath, the primary bedroom offering a walkout to the rear deck & yard, a walk in closet, & its own ensuite equipped with a soaker tub. The lower level offers an expansive rec room featuring a gas fireplace, an additional bedroom, ample storage, laundry, a full bathroom, & entry access to the garage rear yard. Value the warmth & welcoming charm this home provides along with its move in ready state, having new flooring on both levels, paint, upgraded electrical, brand new furnace and A/C (October 2024), natural gas generator, & an above ground pool with gas heater! Entertain with ease, both inside & out, as this property checks off all the boxes! Sit out on the sizeable front porch & watch the sunrise to start the day, while enjoying the tranquility of rear deck/patio overlooking the quiet open green space & beautiful sunsets. Truly a fabulous property capturing every inch of pure beauty & value! (id:50886)
Royal LePage NRC Realty
609 - 151 Avenue Road
Toronto, Ontario
Live At The Luxurious Avenue 151 Yorkville Condos! Brand New And Never Lived In, Bright And Spacious, Open Concept, Floor To Ceiling Windows, Gorgeous 1 Bed Plus Den, 1 Bath Layout. Spacious With Tons Of Natural Light, Oak Hardwood Floors, Bosch Panel Ready Appliances, Art Master Piece Architecture, Stone Counter Tops. Free High Speed Internet For A Year, Tenant To Pay Hydro And Water - Enercare. **** EXTRAS **** Fridge, Stove Top, Oven, Fan, Microwave, Washer/Dryer. Tenant Pays Hydro And Water - Enercare (id:50886)
RE/MAX Dash Realty





