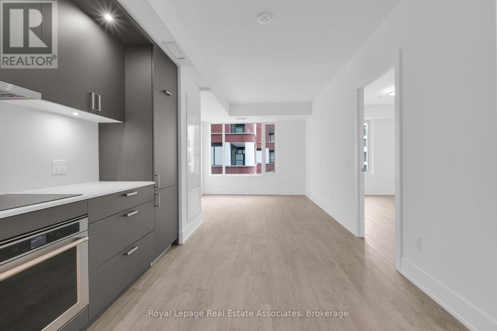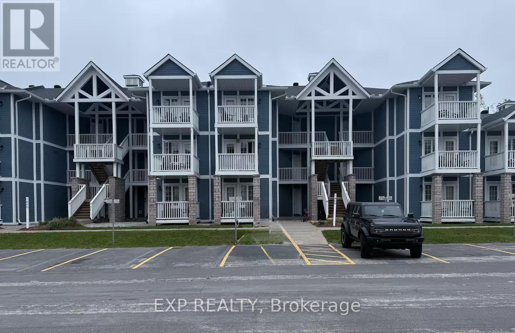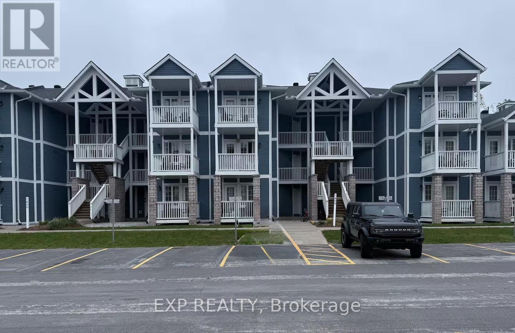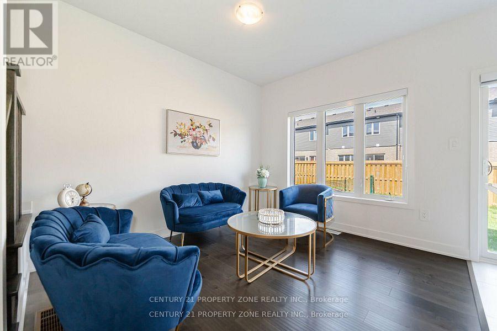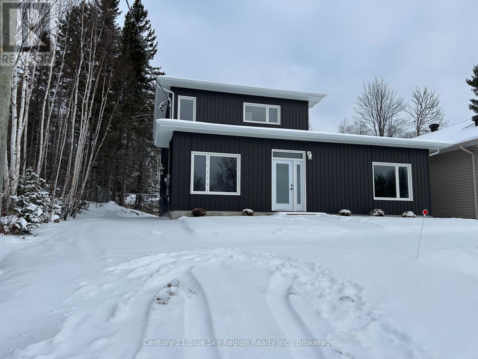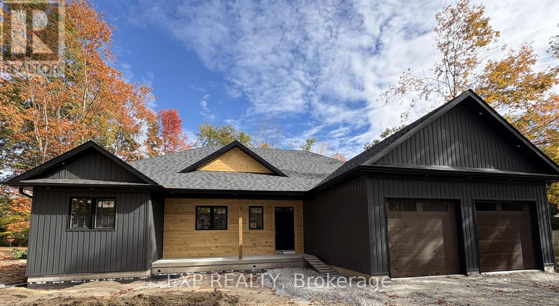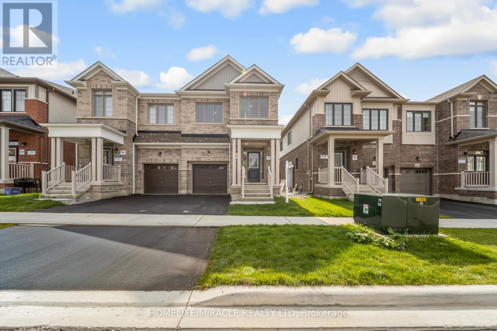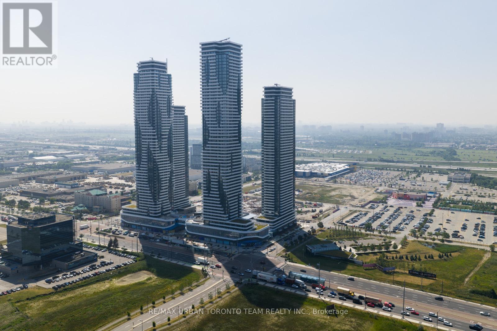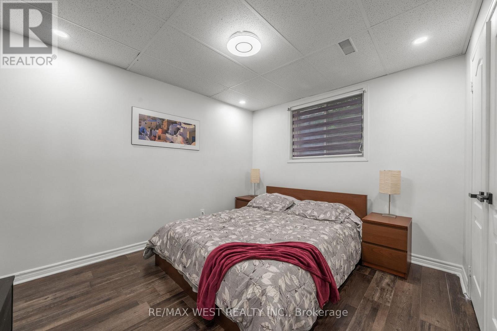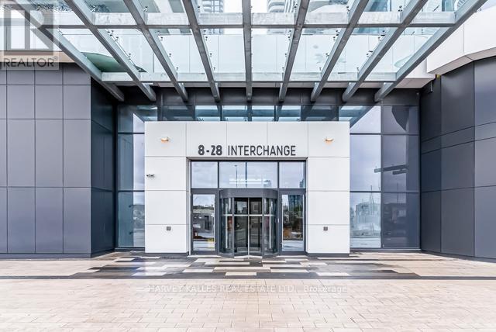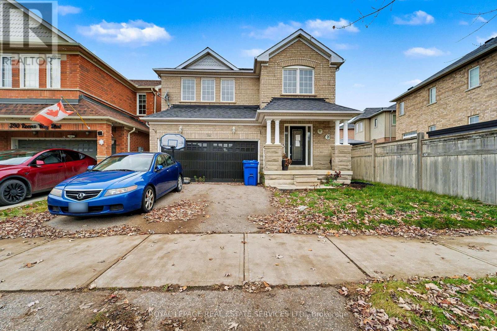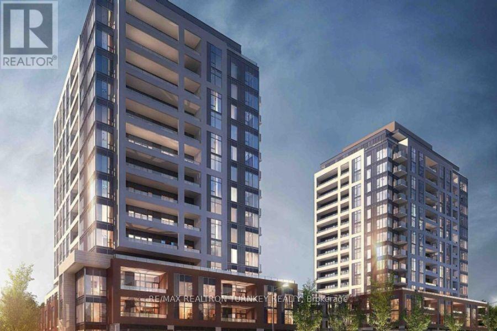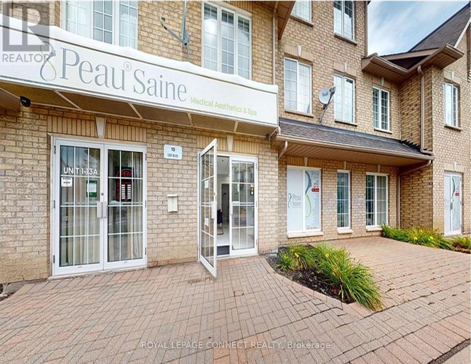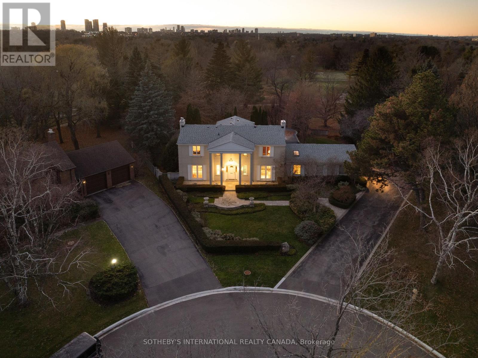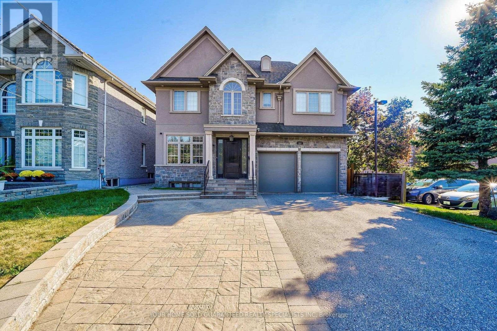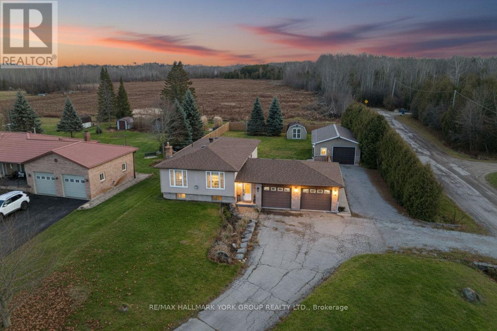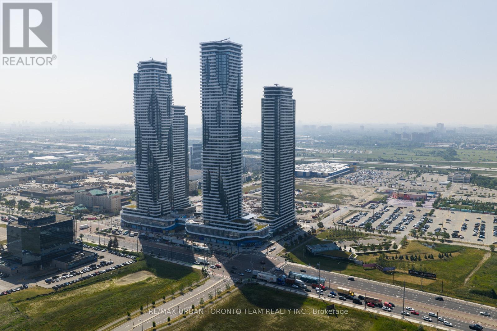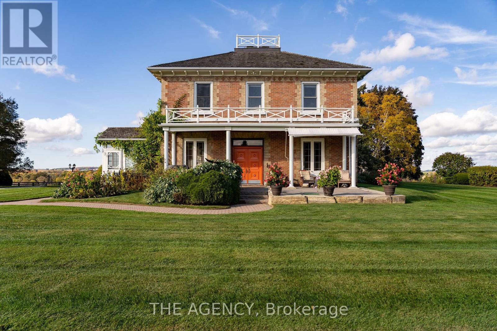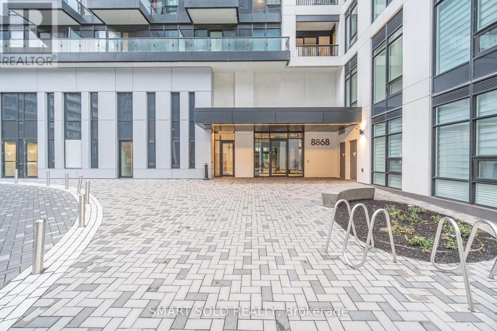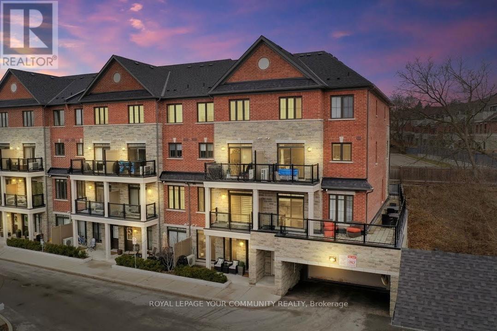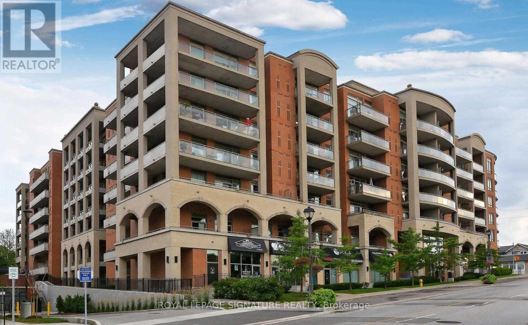302 - 259 The Kingsway
Toronto, Ontario
Welcome to Edenbridge at The Kingsway, a brand-new residence offering timeless design and luxury amenities. This 1-bedroom, 1-bathroom suite spans 597 sq. ft. of thoughtfully designed living space. The open-concept layout features wide plank flooring, a modern kitchen with built-in stainless steel appliances, sleek cabinetry, and quartz countertops, and a bright living and dining area with large windows that fill the space with natural light. The spacious primary bedroom includes a walk-in closet with custom shelving, while the spa-inspired bathroom showcases porcelain tiling, a glass-enclosed tub/shower combo, and a modern vanity. In-suite laundry is included for everyday convenience. Residents enjoy an unmatched lifestyle with indoor amenities including Bar and Lounge Area, Swimming Pool, Whirlpool, Sauna, Fitness Centre, Yoga Studio, Guest Suites, Party Room, and Dining Room with Terrace. Outdoor amenities feature a beautifully landscaped Private Terrace, English Garden Courtyard, Rooftop Dining/BBQ Areas, and the convenience of 24-hour Concierge Service. Perfectly situated at Royal York and The Kingsway, the community is steps to Humbertown Shopping Centre, top schools, parks, transit, and only minutes from downtown Toronto and Pearson Airport. (id:50886)
Royal LePage Real Estate Associates
2537 - 90 Highland Drive
Oro-Medonte, Ontario
Embrace cozy-living in this fully furnished bachelor suite at Carriage Hills Resort. This unit is ideal for those seeking comfort and convenience in the heart of Horseshoe Valley. The open-concept layout includes a kitchenette with a microwave and fridge, a private washroom with a standing shower, and a balcony with Muskoka chairs for a peaceful retreat. With one exclusive parking spot and access to year-round resort-style amenities, including indoor and outdoor pools, trails, fire pits, nearby skiing and golf, and communal BBQ stations, this condo offers an upscale living experience. (id:50886)
Exp Realty
2536 - 90 Highland Drive
Oro-Medonte, Ontario
Discover luxury and space in this fully furnished, one-bedroom unit, located near Horseshoe Valley and just minutes from Barrie. This unit includes a full kitchen, a spacious bathroom with a relaxing jacuzzi, and a private balcony. With one exclusive parking spot and access to year-round resort-style amenities, including indoor and outdoor pools, trails, fire pits, nearby skiing and golf, and communal BBQ stations, this condo offers an upscale living experience. (id:50886)
Exp Realty
5 Evergreen Terrace
Barrie, Ontario
Welcome to this park-facing Freehold Townhouse with a desirable semi-detached feel, located in the highly sought-after South Barrie community. Perfectly situated just minutes from the GO Station, Costco, Walmart, Library, schools, parks, and Hwy 400, this home offers convenience and comfort for families and commuters alike. Featuring a beautiful brick and stone exterior and 3-car parking, this bright and spacious home is filled with natural sunlight and large windows throughout. The main level offers a generous eat-in kitchen with granite countertops, a center island, and plenty of cabinetry, along with a convenient main-floor laundry room and a 2-piece powder room. The second floor boasts a primary bedroom with private ensuite and a large window, plus two additional bedrooms and two full washrooms on the same level-ideal for families. A spacious backyard provides the perfect space for kids, relaxation, or entertaining. (id:50886)
Century 21 Property Zone Realty Inc.
16 Birch Street
Powassan, Ontario
Brand new home with a mortgage helper. This quality built home in beautiful Powassan is built by CJ Construction, a reputable custom Builder with Tarion warranty. The main home has 1 bedroom on the main floor and 2 bedrooms on the second level. The upper level also has a nice 4 piece bathroom, plus the laundry conveniently located on this level. The large closets are great for all your storage needs. The main floor has a beautiful open concept kitchen/living room area that opens to a nice rear deck. The in-floor heating will add to the comfort and efficiency of this home. You'll get all this while having a second 1 bedroom unit for family or a tenant to offset your living expenses. The one-bedroom unit has its own open entrance as well as a patio door to a deck. The unit has separate heating controls as well as laundry hookups. The lot offers plenty of parking including great side yard access for anyone needing to store boats, trailers etc. This home includes brand new stainless steel appliances. 2 fridges ,2 stoves,2 washers,2 dryers (id:50886)
Century 21 Blue Sky Region Realty Inc.
49 Beaufort Crescent
Tiny, Ontario
Luxury brand new and custom-built bungalow nestled on a quiet, tree-lined street in one of Tiny's most desirable areas, the Settlement of Toanche - just minutes from marinas, sandy beaches, parks, and conservation trails. Designed with exceptional craftsmanship and attention to detail, this home combines modern elegance with timeless comfort. Step inside to discover engineered 3/4-inch hardwood flooring (7.5-inch wide planks) flowing throughout, framed by 6-inch baseboards and 8-foot interior doors. The main level features 9-foot ceilings and an open-concept layout that perfectly blends the kitchen, dining, and living areas - ideal for entertaining or family gatherings. The chef's kitchen showcases quartz countertops & backsplash, stylish cabinetry, and a bright, airy design that opens seamlessly into the living room, complete with an electric fireplace and a striking pine feature wall. The primary bedroom offers a private retreat with a large walk-in closet, with window, and a spa-inspired ensuite featuring a 5-foot soaker tub, massive walk-in glass shower, double vanity, and 12x24-inch tile flooring. Two additional bedrooms each feature double windows and generous closets, while the main 4-piece bath continues the luxury finish with 12x24-inch tile and quartz details. A convenient mudroom with laundry access from the double garage, plus a front foyer with double closet, make daily living both stylish and practical. The full size unfinished walk-up basement is ready for an in-law suite or secondary suite with income potential. Outside, the private, treed backyard offers a peaceful setting to unwind and enjoy the natural surroundings. Situated on a quiet crescent close to Georgian Bay, local marinas, beaches, and conservation area, this property captures the very best of Tiny's relaxed coastal lifestyle. *Note this property is still under construction and more pictures will arrive shortly. (id:50886)
Exp Realty
64 Phoenix Boulevard
Barrie, Ontario
Welcome to 64 Phoenix Blvd, a beautifully upgraded and thoughtfully designed home in one of Barrie's most desirable neighborhoods. This bright and spacious home boasts luxury style living, offers modern elegance and functionality, perfect for families seeking comfort and style. From the moment you step inside, you'll be captivated by the open-concept layout, 9ft ceilings on main floor, abundant natural light, and high-end finishes. Tastefully upgraded throughout, this home features stunning hardwood floors, smooth ceiling, and a chefs kitchen with extended cabinetry, quartz countertops, and stainless steel appliances. Upstairs, you'll find four generously sized bedrooms, including a serene primary suite with walk-in closet and a ensuite. All washrooms have modern touch and quartz countertops. The basement can be converted to add versatility perfect for extended family or rental income. Prime location with quick access to Hwy 400, Barrie South Go, Shopping Malls, Park, Schools and close to all other amenities. (id:50886)
Homelife/miracle Realty Ltd
13 Couples Court
Barrie, Ontario
Welcome to this inviting 4-bedroom bungalow tucked on a quiet, private cul-de-sac in Barrie's convenient north end. Thoughtfully updated for comfort and peace of mind, featuring new windows (2025), roof (2018), furnace (2016), modern lighting, a designer kitchen with new cabinetry and brand-new stainless steel appliances leading to separate dining room. The main-floor primary bedroom offers easy, accessible living-ideal for downsizers, multi-generational families, or anyone seeking a practical layout.Enjoy a private, fully fenced and landscaped yard with a sunny deck, plus two cozy gas fireplaces for year-round comfort. A rare find with a 2-car garage with inside entry and parking for four more vehicles. Just minutes to Bayfield's shops, restaurants, medical services, transit, schools, and all the amenities seniors and families appreciate.Very motivated sellers-available for immediate possession. Move in and make it your own. (id:50886)
Right At Home Realty
3903 - 8 Interchange Way
Vaughan, Ontario
Festival Tower C - Brand New Building (going through final construction stages) 452 sq feet - 1 Bedroom & 1 bathroom, Balcony - Open concept kitchen living room, - ensuite laundry, stainless steel kitchen appliances included. Engineered hardwood floors, stone counter tops. (id:50886)
RE/MAX Urban Toronto Team Realty Inc.
122 Malcolm Street
Essa, Ontario
Welcome to this fully renovated 2-Storey Semi-Detached Home, positioned strategically in a quiet neighbourhood in the heart of Angus ready for immediate occupancy, featuring Elegantly Spacious Interiors and High-Quality Finishes. This splendid residence comprises 3+1 bedrooms and 3 washrooms. A generously proportioned living room, and a kitchen equipped with an island, granite countertops, and modern appliances. From the kitchen, you can step out to a deck that offers views of a fully fenced, expansive backyard. Thoughtfully finished, the basement includes 1 bedroom with W/O. This home enjoys close proximity to plazas, schools, indispensable amenities, and major highways. The property exudes refinement with its splendid upgrades, tastefully subdued paint palette, inviting fireplace, Nest thermostat, and a fusion of pot lights and chandeliers. (id:50886)
RE/MAX West Realty Inc.
2907 - 8 Interchange Way
Vaughan, Ontario
Spectacular Festival Condos - Grand Tower C Built By Renowned Menkes in the heart of Vaughan Metropolitan Centre (VMC)!This sun filled 29th floor 1+1 with 2 full bathrooms condo features clear east view with 595 Sq ft living area and 100 Sq ft open balcony. Open concept Kitchen with all stainless steel built in appliances and quartz countertops. Living room with Floor to Ceiling Windows and walk out to the open balcony for you to enjoy all season sunrise. Master Bedroom with floor to ceiling windows, double closet and 4 pieces ensuite. Den can be used as study room or 2nd bedroom with ceiling light. Enjoy world-class building amenities including indoor pool, gym, party room, rooftop terrace, Guest suites, and 24-hour concierge, etc. This prime location steps to VMC Subway, Viva transit, restaurants, super market, movie theatre. Minutes to Costco, IKEA, Vaughan Mills, YMCA, York University and Highway 400/407.This unit brings everything you can imagine for professionals and students to enjoy Urbana luxury living! Don't miss this gem! (id:50886)
Harvey Kalles Real Estate Ltd.
386 Reeves Way Boulevard
Whitchurch-Stouffville, Ontario
POWER OF SALE POWER OF SALE. Don't Look Any Further. It Is A Great Opportunity To Own This Freshly Renovated Home in The Very Desirable Area Of Stouffville. Over 2600 Sq. Feet Of Living Space, Very Spacious Home Has A Great Layout.2 Pc New Washroom On The Main Floor, Large Eat In Kitchen, Open To Family Room With Fireplace, And A Walk Out To The Back Yard. There Is A Direct Entrance To The Double Garage. There Is A Main Floor Laundry Room. Finished Basement With A Large Recreation Room And A New 3 Pc Washroom. The 2nd Floor Has 4 Large Bedrooms, 5 Pc Ensuite For The Master Bedroom And Walk In Closet. There Is A 4 Pc Washroom On The 2nd Floor. Hardwood Floors Thorough Out, And Pot Lights. Street Transit 2 Minutes Walk, Rail Transit Less Than 2 Km.4 Playgrounds, And 5 Public Schools. (id:50886)
Royal LePage Real Estate Services Ltd.
A601 - 705 Davis Drive
Newmarket, Ontario
Sunsets, Space and Easy Living - Brand New 1-Bedroom + Den Condo for Rent in Newmarket! Step into Unit A601 and feel the calm of a home designed to make your days brighter. This brand-new 1-bedroom + Den condo features an open western exposure with long afternoon light and unforgettable sunsets over the town. Take a moment for yourself, step onto your balcony, and watch the sky change colours above Newmarket's townscape. Inside, the modern kitchen with bonus quartz island, quartz countertops and stainless steel appliances opens seamlessly into a bright living area where large windows frame the view. The flexible den works perfectly as a second bedroom, home office, or reading nook. With in-suite laundry, luxury vinyl plank flooring, and contemporary finishes throughout, everything feels thoughtful and easy. You'll be the first to call this never-lived-in unit home. One parking spot and locker included, giving you convenience that's increasingly rare. Kingsley Square is Newmarket's premier lifestyle community. Amenities include a fitness centre, yoga studio, rooftop terrace with BBQs, entertainment lounge, pet wash station, and guest suites. Amenities are currently under development and will be available in the coming months as the building completes. The location is unbeatable for commuters and professionals. Step outside and you're across from Southlake Regional Health Centre. Minutes to Newmarket GO Station and Highway 404. Walking distance to Upper Canada Mall, Historic Main Street, Fairy Lake Park, Tom Taylor Trail, restaurants, cafés, and Costco. Whether you work locally or commute across York Region and the GTA, your daily routine becomes simpler. A601 isn't just a rental; it's an inspiring space to live, unwind, and connect with the best of Newmarket. Modern, welcoming, and full of possibility. Let this be your next chapter. (id:50886)
RE/MAX Realtron Turnkey Realty
1 & 13a - 10 Cox Boulevard
Markham, Ontario
A Meticulously Renovated Commercial Retail (2 Units Combined Into One) Equipped With 3 Entrances, 2 Exclusive Underground Parking Spots, And Features Large Picture Windows Permitting Plenty Of Natural Sun Light, And High End Elegant Finishes Through Out. Property Is Surrounded By One Of Markham-Unionville's Most Highly Dense & Vibrant Neighborhoods And Fronts On A High Vehicular & Pedestrian Traffic Strip. Asking Price Includes All Existing Equipment & Appliances! Retail Space Is Currently Being Used As A Medical Aesthetics And Spa Operation. Property Is Situated In Highly Dense Residential Pocket Permitting Plenty Of Customer Walk-Ins And Business Exposure. Property Is Comprised Of 2 Retail Units Consolidated Into 1 - Potential To Convert Back Into 2 Self Contained Retail Units. Easy Access To Shops, Transit, Cafes, Banks, HWY 7, HWY 407, HWY 404 & More! Bring Offers! (id:50886)
Royal LePage Connect Realty
91 Fairway Heights Drive
Markham, Ontario
Welcome to 91 Fairway Heights Drive, an elegant and beautifully maintained residence set on one of the finest lots within the exclusive Bayview Golf and Country Club community. Perfectly positioned with views over the 5th fairway, this home enjoys a rare blend of privacy, mature landscaping, and sweeping natural vistas, an exceptional setting in this coveted enclave. This classic Georgian-inspired estate offers approximately 3658 square feet of total living space across three levels. The grand foyer and sweeping staircase introduce a main floor designed for both refined entertaining and comfortable living. Sun-filled principal rooms flow beautifully, elevated by multiple skylights that bring natural light into the heart of the home. The striking rotunda-style dining area, wrapped in an arc of windows, frames the golf course backdrop with picturesque views. The spacious kitchen features a large centre island, breakfast area, and a full suite of high end appliances. This space opens directly to the rear terrace, enhancing the connection to the exceptional lot and tranquil surroundings. The inviting great room anchors the main floor with generous proportions and serene views. A valuable feature is the main level bedroom, perfectly suited for guests, extended family, or those seeking the ease of one floor living. This flexibility enhances the home's appeal for multi-generational households or long-term planning. A truly unique highlight of the property is the resort style indoor saltwater pool pavilion. This dedicated wing offers year round enjoyment with its free form pool, stone accents, and full window walls, creating a peaceful and unforgettable setting. The second floor features four spacious bedrooms, including the bright primary suite with calming fairway views. Framed by manicured gardens and timeless curb appeal 91 Fairway Heights Drive is a rare offering, an estate home providing a lifestyle defined by space, sophistication, and natural beauty. (id:50886)
Sotheby's International Realty Canada
Ll - 152 Cartmel Drive
Markham, Ontario
Well-Kept Spacious 3-Bedroom Basement Apartment with Living/Dining, Full Kitchen & Full Bathroom, Plenty of Windows, in Prime Milliken Area, Closed by Highway, VIVA/GO Transit, Pacific Mall, Community Centre etc., Include One Outdoor Parking Space, High Speed Internet & Utilities (Water, Hydro, Gas) for $100/month extra. (id:50886)
Century 21 King's Quay Real Estate Inc.
267 King High Drive
Vaughan, Ontario
Welcome to 267 King High Dr. One of the Best Locations in All of Thornhill! Situated in one of the most coveted sections of luxury Thornhill, this stunning custom-built home offers unparalleled elegance and craftsmanship. With 4+1 bedrooms and 5 bathrooms, this meticulously designed residence showcases high-end finishes throughout, making it a true standout. The modern chefs kitchen is a masterpiece, featuring top-of-the-line appliances, granite countertops, custom cabinetry, and a spacious center island, perfect for entertaining. The open-concept living areas are beautifully illuminated by pot lights throughout, while a gas fireplace adds warmth and sophistication. A main-floor office and mudroom enhance the homes functionality. Step outside into your completely private backyard oasis, featuring significant professional landscaping, an inground saltwater pool, jacuzzi, pergola, and cabana serene retreat for relaxation and entertaining. Upstairs, the luxurious primary suite boasts a fireplace, a spa-like ensuite, and a walk-in closet, while the additional bedrooms offer ample space and elegance. The professionally finished walkout basement adds incredible value, complete with a second kitchen and direct access to the backyard and pool, making it ideal for extended family or potential rental income. Located just minutes from Centre Street shopping, Highway 407, top-rated schools, and the best amenities Thornhill has to offer, this exceptional home is the epitome of luxury, comfort, and convenience. Don't miss the opportunity to own this remarkable property in one of Thornhills most prestigious locations! (id:50886)
Your Home Sold Guaranteed Realty Specialists Inc
81 Stonecliffe Crescent
Aurora, Ontario
Feels like a detached home - Only connected to the neighbouring home by the garage wall - no shared living walls. Welcome to Stonebridge, one of Auroras most exclusive gated communities. This luxurious 3+1 bedroom, 3.5 bathroom townhome is beautifully maintained, freshly painted home is move-in ready. A bright, open-concept layout with a soaring 18-foot ceiling living room, filling the home with natural light. The dining area walks out to a private backyard with wide open green views. The custom gourmet kitchen boasts granite countertops, breakfast bar, stainless steel appliances, and generous pantry space.Spacious primary bedroom includes a 5-piece ensuite and private balcony overlooking serene greenery. All bedrooms are well-sized for comfortable living. The fully finished basement offers a large recreation room, 4-piece bath, and an additional bedroom for guests or extended family.Enjoy the security and exclusivity of a gated community, surrounded by ravine, forest, and golf course with miles of walking trails, all just minutes to Hwy 404, Aurora GO Station, and shopping. (id:50886)
RE/MAX Condos Plus Corporation
5 Burke Street
Georgina, Ontario
Set On A Premium Corner Lot Over 1/2 Acre W/ Two Driveways, No Neighbours Behind! This Beautiful 3 + 1 Bedroom Home Combines Modern Style With Warm, Practical Living. From The Moment You Step Inside, The Open Layout Feels Bright And Inviting, Centred Around A Stunning Newly Renovated Kitchen Featuring Black Stainless Steel Appliances, A Large Island With Seating, An Oversized Stone Sink, And Polished Granite Counters. Sunlight Pours Through Picture Windows In Both The Dining Area And Living Room, Creating A Comfortable Atmosphere Enhanced By A Cozy Gas Fireplace. The Primary Bedroom Is Tucked Away For Quiet Relaxation, With Double French Doors Opening To Serene Backyard Views. The Main Floor Is Finished With Modern Laminate Flooring For A Clean, Seamless Look. Downstairs, The Bright, Freshly Updated Lower Level Extends The Living Space With Above-Grade Windows, Charming Wainscotting, Pot Lights, A Gas Stove, And Durable Vinyl Plank Flooring-Plus An Additional Bedroom And Full 3-Piece Bathroom, Ideal For Extended Family Or Guests. The Ground-Level Foyer Provides Practical Everyday Convenience With Direct Access To The Backyard And Attached Double Garage, Along With Custom-Built Storage Including Double Closets, A Bench, And Coat Rack. A Standout Feature Of This Property Is The Impressive Detached Heated 32' X 20' Garage/Workshop, Complete With A Metal Roof And Its Own 100-Amp Panel, Offering Endless Possibilities For Hobbyists, Tradespeople, Or Small Business Owners. Recent Upgrades Include A New Furnace, Central Air, And Ductwork (2023), A New Rental Hot Water Tank (Late 2024), Updated Doors, Trim, Lighting, And A Brand-New Wood Panel Fence Enclosing The Spacious Backyard. With A Double-Entry Driveway Providing Easy Access And Additional Parking, And Located Within Walking Distance To Downtown Sutton And Minutes From Hwy 48 And Just Over 15 Minutes To Hwy 404, This Home Delivers Exceptional Value, Privacy, And Move-In-Ready Comfort With A Flexible Closing Available. (id:50886)
RE/MAX Hallmark York Group Realty Ltd.
1507 - 8 Interchange Way
Vaughan, Ontario
Festival Tower C - Brand New Building (going through final construction stages) 595 sq feet - 1 Bedroom plus Den & 2 bathroom, Balcony - Open concept kitchen living room, - ensuite laundry, stainless steel kitchen appliances included. Engineered hardwood floors, stone counter tops. (id:50886)
RE/MAX Urban Toronto Team Realty Inc.
1589 5th Sideroad
Bradford West Gwillimbury, Ontario
Set across 107 acres of gently rolling countryside, this extraordinary estate embodies refined rural living with a fully renovated 1850s century home offering over 4,000 sq. ft. of thoughtfully designed space, four bedrooms, three bathrooms, preserved architectural details, and a cozy wood-burning fireplace. Surrounded by mature trees, working farmland, and abundant wildlife, the property also includes a 40x80 hip-roof barn with paddocks and a 40x80 coverall building. Meticulously maintained and exceptionally private, this estate also presents income opportunities and a rare blend of heritage charm, natural beauty, and modern comfort. (id:50886)
The Agency
816e - 8868 Yonge Street
Richmond Hill, Ontario
This stunning 1-bedroom, 1-bathroom apartment offers the perfect blend of comfort and style, making it an exceptional place to call home. With an east-facing balcony just off the living room, you'll enjoy abundant natural light and a serene outdoor space for relaxation or entertaining. The apartment boasts a range of convenient amenities, ensuring peace of mind and additional storage options for residents. Designed with modern living in mind, it features contemporary finishes and thoughtful details throughout, providing a truly comfortable and inviting living experience. Mins to Highway 7&407, Go Station, Finch Subway. Close to all amenities, Walmart, Home depot & Hillcrest Mall. Ideal for those seeking a harmonious balance of convenience and luxury, this apartment is an excellent choice whether you're looking for a new home or a promising investment opportunity. It promises to meet all your needs and exceed your expectations, making it the perfect place to enjoy a fulfilling lifestyle. High speed internet + 1 parking + 1locker included in the lease. (id:50886)
Smart Sold Realty
120 - 196 Pine Grove Road
Vaughan, Ontario
Amazing Opportunity To Live In a Newer Condo Townhome Community Surrounded by Greenbelt Conservation, Walking Trails. 1100Sqft Gorgeous Suite Newly Painted & Incredibly Clean 2 Bedroom, 2 Bath Bungalow Model Premium Suite with Numerous Upgrades. Spacious, Bright, Modern Design, Neutral Colours, Large Kitchen With Quartz Island Ideal For Entertaining. No Carpet, Upgraded Dark Laminate Floors. Entrance From Ravine Side With Patio Walkout From Living Room. Ideal Location A+, Steps To Transit, Marketlane Shopping & Amenities, Schools, Easy Access To Highways. Shows 10+ (id:50886)
Royal LePage Your Community Realty
A32 - 281 Woodbridge Avenue
Vaughan, Ontario
Boutique Living In The Heart Of Downtown Woodbridge. Spacious 2-Bedroom, 2-Bathroom Condo With An Expansive Private Walk-Out Patio (7.2 Ft x 20.10 Ft), Complete With Garden Space And Gas BBQ Hook-Up, Perfect For Entertaining. Enjoy 10-Foot Ceilings And Premium Laminate Flooring Throughout. The Custom-Designed Kitchen Boasts Granite Countertops, A Stylish Backsplash, And A Convenient Breakfast Bar. The Primary Bedroom Features A 4-Piece Ensuite With A Walk-In Shower, A Walk-In Closet With Custom Built-Ins, And Direct Access To The Private Patio. Ideally Located In Vibrant Downtown Woodbridge, Steps To Market Lane Plaza Offering A Grocery Store, Bakery, Restaurants, Parks, And The Public Library. Just Minutes To Hwy 427 And Nearby Subway Access For An Easy Commute. Building Amenities Include: Gym (Sauna), Party Room, Bike Storage, Concierge/Security, Guest Suite, And Visitors Parking. With Only Five Units On This Level, Enjoy An Exclusive And Private Living Experience. (id:50886)
Royal LePage Signature Realty

