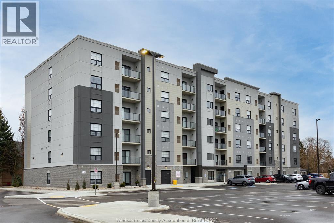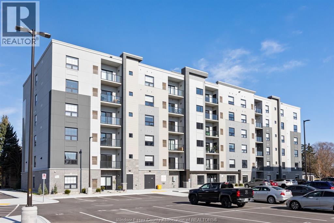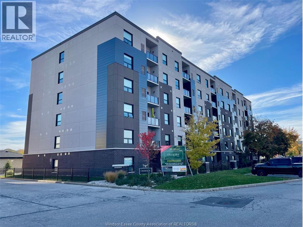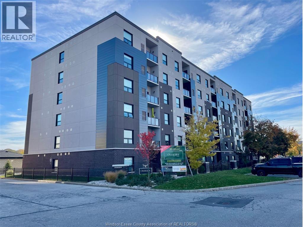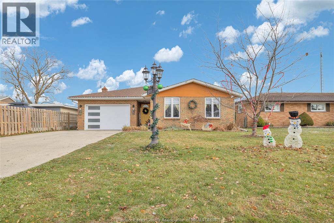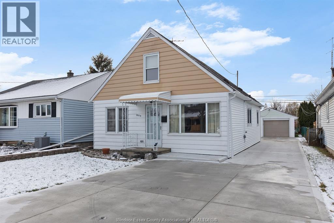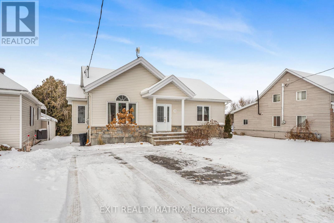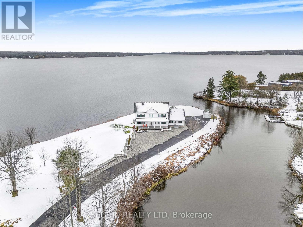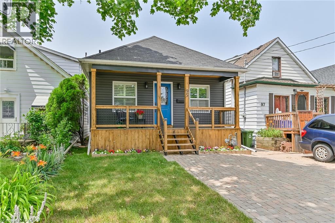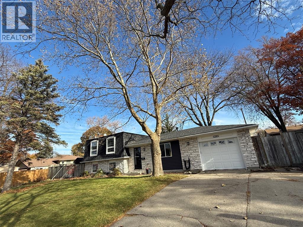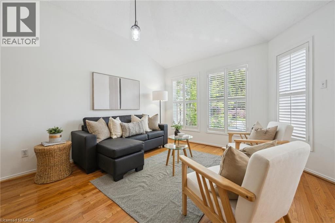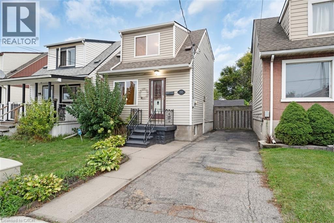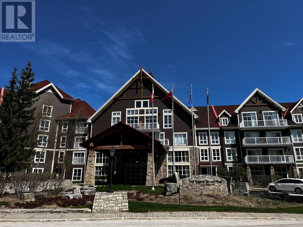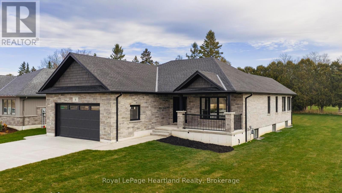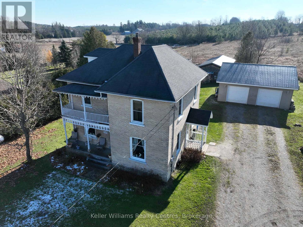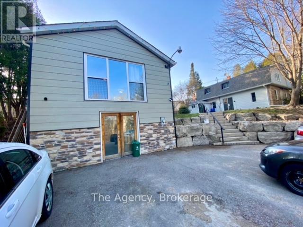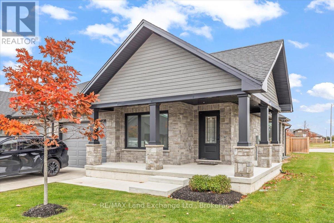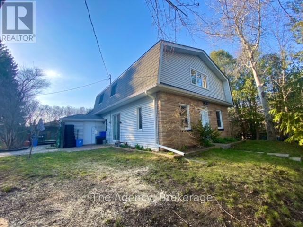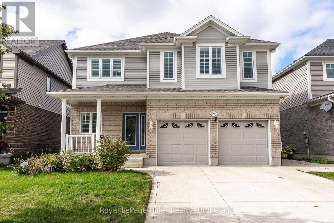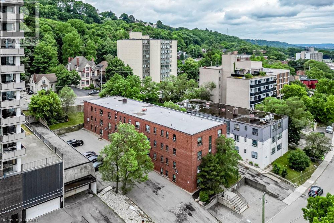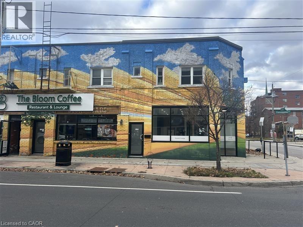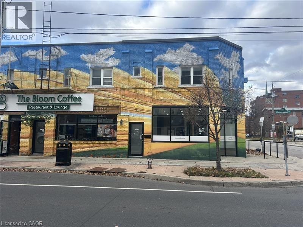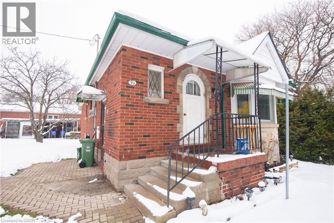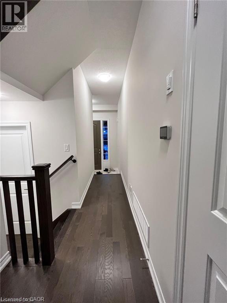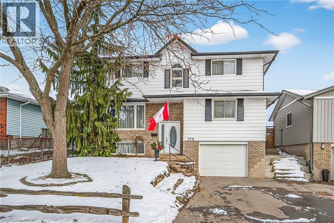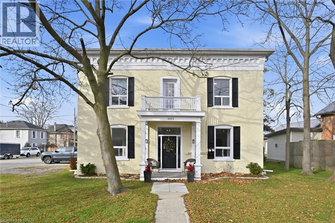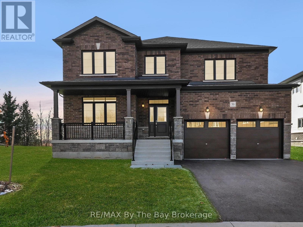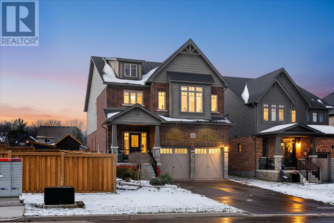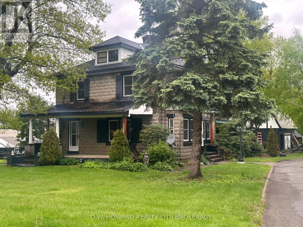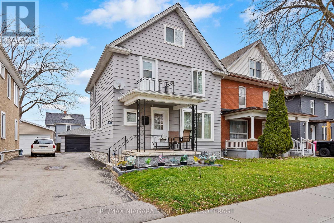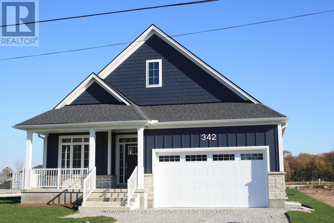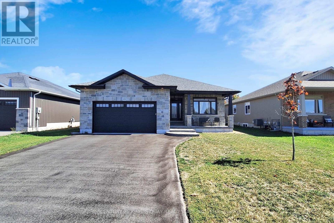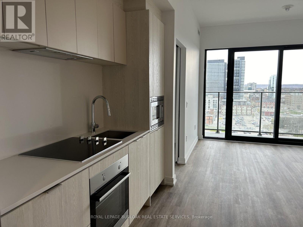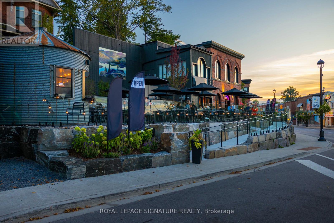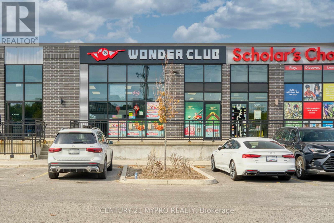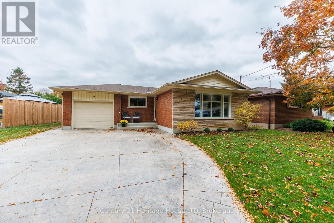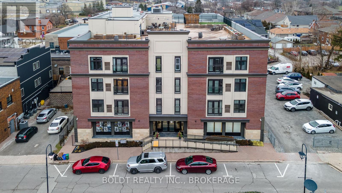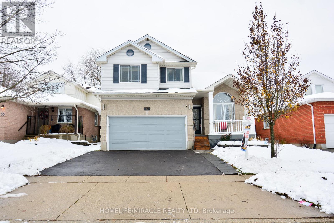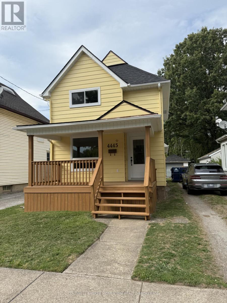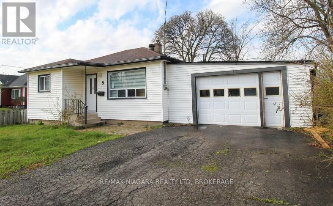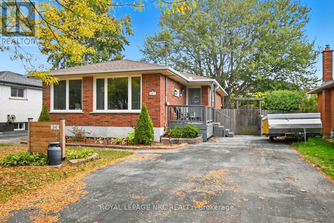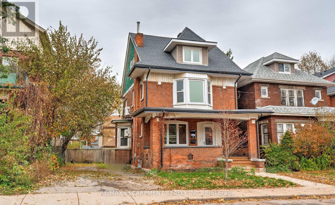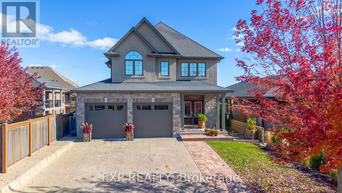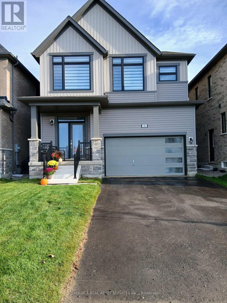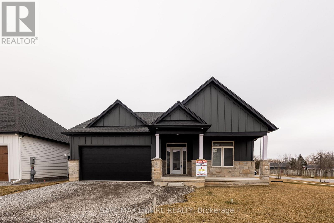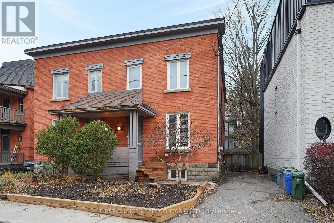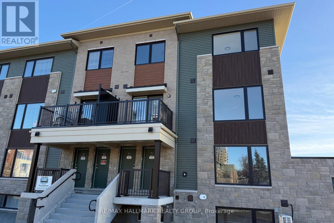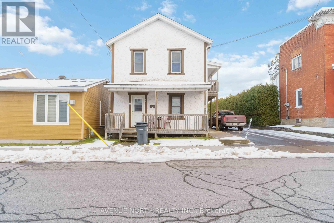190 Main Street East Unit# 305
Kingsville, Ontario
Luxury living in the heart of Kingsville! This beautiful Valente Development built 2 bedroom unit is located in Kingsville's newest condominium building, just steps from Main St. This unit has never been occupied, and is walking distance to shops, restaurants, grocery stores, gyms, parks, schools & much much more. Take a quick drive down to the lakefront, wineries, or take a walk around the beautiful town located only 15 minutes to Essex or Leamington, and 25 minutes to Windsor. 1 large bedroom with ensuite & walk-in closet, storage closets, bright open kitchen w/ quartz countertop, & under cabinet lighting. Additional main bath, laundry room, & private balcony. Secure entrance, dual elevator & common room. Garage available for purchase. (id:50886)
Remo Valente Real Estate (1990) Limited
190 Main Street East Unit# 409
Kingsville, Ontario
Luxury living in the heart of Kingsville! This beautiful 2 bedroom unit is located in Kingsville's newest condominium building, just steps away from Main St & walking distance to shops, restaurants, grocery stores, gyms, parks, schools & much much more. Take a quick drive down to the lakefront, or take a walk around this beautiful little town, located only 15 minutes to Essex or Leamington, and 25 minutes to Windsor. 2 large bedrooms, primary with en-suite & walk-in closet, additional storage closet, bright open kitchen w/ quartz counter top, under cabinet lighting, soft close cabinets & full pantry. Main bath, laundry room, & private balcony. Secure entrance, dual elevator & common room. Application and credit check required. (id:50886)
Remo Valente Real Estate (1990) Limited
5865 Ellis Street Unit# 407
Lasalle, Ontario
A spectacular 2 bed, 2 bath condo by Valente Development with all the upgraded conveniences you have become to expect from this builder One of the best locations in LaSalle for shopping, doctors, banks etc., dog park, walking trails and parks. Open plan design, kitchen with quartz countertops, undermount lighting, pantry, in suite laundry. Spacious p/b with tray ceiling,ensuite with sparkling glass and tile walk in shower, main bathroom with tub. Luxury upgraded vinyl plank flooring throughout except for bathrooms which have porcelain floor. Garbage chute, social/party room for Tenants use with kitchenette and rest room. Unassigned surface parking included. In Building Manager, service department. Includes 5 S/S appliances. Heating equipment and hot water tank not subject to any rental fees. 1 year lease. Proof of employment and credit check required.Tenant pays utilities, water, gas, hydro. All showings by appointment. (id:50886)
Remo Valente Real Estate (1990) Limited
5865 Ellis Street Unit# 201
Lasalle, Ontario
A spectacular 1 bed, 1.5 bath condo by Valente Development with all the upgraded conveniences you have become to expect from this builder One of the best locations in LaSalle for shopping, doctors, banks etc., dog park, walking trails and parks. Open plan design, kitchen with quartz countertops, undermount lighting, pantry, in suite laundry. Spacious p/b with tray ceiling,ensuite with sparkling glass and tile walk in shower, main bathroom with tub. Luxury upgraded vinyl plank flooring throughout except for bathrooms which have porcelain floor. Garbage chute, social/party room for Tenants use with kitchenette and rest room. Unassigned surface parking included. In Building Manager, service department. Includes 5 S/S appliances. Heating equipment and hot water tank not subject to any rental fees. 1 year lease. Proof of employment and credit check required.Tenant pays utilities, water, gas, hydro. All showings by appointment. (id:50886)
Remo Valente Real Estate (1990) Limited
217 Trottier
Belle River, Ontario
Beautifully updated 3-level back split on a quiet street! This fully finished home features 3 bedrooms, 2 full baths, an attached double garage and newer vinyl windows thru-out. The modern kitchen offers updated maple cabinets and stainless steel appliances. A stunning wall to wall brick fireplace anchors the spacious family room, creating a warm & inviting gathering space. Enjoy the convenience of a grade entrance and step outside to a fully renovated backyard (2024) complete with new sod and a refreshed in ground pool featuring a new liner, jets, waterfall jets & new pool heater, perfect for summer entertaining. Centrally located in town of Belle River within walking distance to parks, beach, marina and shopping. Move-in ready and a must-see! (id:50886)
RE/MAX Preferred Realty Ltd. - 585
2679 Lloyd George Boulevard
Windsor, Ontario
Great East Side 1.5 storey in good neighbourhood. 3+1 bdrms, 1 bath. Huge LR/DR. Rear has sunroom. Large 16'x38' garage/shop with concrete floor, insulated walls. tray ceiling and 240 volt, 70 amp service for a myriad of uses. Buyer to perform due diligence for all uses including Accessory Dwelling Unit. New concrete drive with parking for several vehicles. Contact L/S for your private showing. Live in a great area for a great price! (id:50886)
Deerbrook Realty Inc.
156 Longueuil Street
Champlain, Ontario
Welcome to this modern 2010-built bungalow in the heart of the charming village of L'Orignal. Step into a bright open-concept living area featuring an eat-in kitchen with a practical island and included appliances, ideal for everyday living and entertaining. The main floor offers two generous-sized bedrooms and a full bathroom complete with a relaxing soaker tub and separate standing shower. The fully finished lower level adds even more living space with a second bathroom combined with laundry, a versatile mudroom area that could double as a home bar, and an oversized third bedroom that could easily serve as a spacious family or rec room. Enjoy year-round comfort with a natural gas furnace and central A/C, plus peace of mind with municipal water and sewer services. The backyard has no rear neighbors, giving you added privacy. Conveniently located near the village convenience store with LCBO, the elementary school, and quick access to Highway 174, this property is a great option for families, downsizers or commuters alike. (id:50886)
Exit Realty Matrix
3519 Front Road
East Hawkesbury, Ontario
A ONCE IN A LIFETIME OPPORTUNITY TO OWN A WATERFRONT PROPERTY LIKE THIS IN THE AREA! Introducing a truly rare and prestigious waterfront estate, set on a breathtaking 1.93-acre private peninsula with over 360 feet of pristine shoreline. Perfectly positioned to capture uninterrupted panoramic views of the Ottawa River, this property offers an exclusive lifestyle of serenity, sophistication, and natural grandeur. Every element of this residence has been designed to inspire, with elegant architectural details, 9-foot ceilings throughout, and a show-stopping 19-foot cathedral ceiling in the grand family room. Floor-to-ceiling windows frame the water like fine art. while a double-sided fireplace adds warmth and refinement to the space. The heart of the home is a stunning open-concept kitchen featuring an oversized island and top-of-the-line appliances, perfectly suited for everyday living. Enjoy two spacious living rooms, ideal for both formal entertaining and relaxed family gatherings, as well as a dedicated home office featuring breathtaking views of the river. The ultimate work-from-home sanctuary. The main floor also includes a 2-piece powder room, a separate laundry room, and direct access to a triple car garage, with a private entry to the fully finished basement. Upstairs, the luxurious master bedroom offers a spa-inspired ensuite with radiant flooring, a fireplace and an expansive walk-in closet that will exceed expectations. Two additional well-appointed bedrooms and a stylish bathroom complete the upper level. Outside, the property is a private oasis, with professionally landscaped grounds and a full sprinkler system to keep the lush surroundings pristine with ease. For boating enthusiasts, a secluded private bay offers protected docking and effortless access to the water a rare and coveted feature on this stretch of the river. This is more than a home; it's a legacy property, a private sanctuary, and a showcase of refined riverside living. (id:50886)
Seguin Realty Ltd
95 Houghton Avenue N
Hamilton, Ontario
Fully overhauled in 2019 this unique bungalow has since received a new roof (‘21) and targeted waterproofing (‘21), and is ready for its next family! Like none other, enter through a covered front porch to a generous living space with vaulted ceilings and direct site lines from the front to the back of the home. A main floor featuring 2 beds and 2 full baths with loads of interesting storage including 2 lofts for extra stuff and a mudroom with glass door to the yard. The primary suite of this home is worth cozying up in, with a walk in closet and three piece ensuite it’s like hotel living - just on Houghton! Enjoy a vessel sink on custom live edge, interesting floor tile, slim profile commode and a full glass shower. Downstairs will not disappoint with a large, bright family room with feature wall - a perfect second hangout, gym or office! The lower level also features a third bedroom and full bath, great for guests and older kids! Additional storage and laundry all in this bright, dry space. Outside enjoy a back patio in the fully fenced yard with veggie patch, perennial trees and garden shed! Will not disappoint, the best use of ~750 you will find! Steps to great schools, shopping and minutes to the highway - Crown Point does it all! (id:50886)
RE/MAX Escarpment Realty Inc.
1508 Len Avenue
Sarnia, Ontario
This welcoming 4-level side split sits on a quiet north-end cul-de-sac and is ready for your family. With 4 bedrooms, 2 bathrooms, and a generous layout, there’s plenty of room to grow and settle in. The main level features a spacious kitchen open to the dining area with patio doors, leading into a bright, comfortable living room. The lower level adds a versatile family room—perfect for movie nights, a giant playroom, or a quiet spot to work from home. Outside, the fully fenced backyard offers an inviting retreat with an inground pool, a pond, a patio and a gazebo for relaxed summer days or cozy bonfire evenings. If you’re looking for a home in a family-friendly neighbourhood, this north-end gem is it! (id:50886)
Streetcity Realty Inc. (Sarnia)
1240 Westview Terrace Unit# 58
Oakville, Ontario
Perfect for those looking for single level living in a friendly, quiet neighbourhood. Large basement. Freshly painted throughout, this light filled spacious bungalow features hardwood throughout the open concept main level. California shutters, a gas fireplace, vaulted ceilings, open to the kitchen with new quartz countertop and gas range. Convenient main level laundry, a cosy den with walk out to private garden plus 2 bedrooms and 2 full baths! The spacious primary boasts soaring ceilings and a large ensuite featuring jetted tub, separate step in shower and a large walk-in closet. A 2nd large bedroom with closet and smart pocket door plus matching California shutters throughout the main level. The large lower level includes a ready for fun rec room with pot lights, an additional bedroom or office, 2-piece bathroom, large utility room and still room for a gym or hobby space. Single level living with no shortage of space, privacy, storage with an expansive basement and attached garage, 2 private patios, gas BBQ ready and plenty of parking for visitors all in a lovely community to call home! (id:50886)
RE/MAX Escarpment Realty Inc.
732 Tate Avenue
Hamilton, Ontario
Welcome to 732 Tate Avenue, where comfort, convenience, and incredible value come together! Priced under $500,000, this charming two-storey home is the perfect choice for first-time buyers or those looking to downsize without compromise. Step inside and be greeted by a warm and inviting foyer that leads into a spacious living room, ideal for relaxing with family or entertaining friends. The bright eat-in kitchen offers plenty of space for casual dining and opens directly to a rear deck, making it easy to extend your living outdoors. The fully fenced yard provides privacy and security, while the detached garage and three-car parking add to the practicality of this home. Upstairs, you’ll find two comfortable bedrooms and an updated bathroom, creating a cozy retreat for rest and relaxation. The true highlight of this property is the fully finished basement, a rare find at this price point! This versatile space can serve as a rec room, a playroom, or even a home office, giving you flexibility to suit your lifestyle. It also includes a convenient 3-piece bath, along with laundry, storage, and utility all in one practical area. Set in a welcoming neighbourhood, this home offers quick access to the highway for an easy commute, plus it’s close to schools, parks, and shopping. Everything you need is just minutes from your door. With nothing to do but move in, 732 Tate is a home you’ll fall in love with the moment you walk in. Opportunities like this don’t last long, book your showing today! (id:50886)
Century 21 Heritage Group Ltd.
307 - 220 Gord Canning Drive
Blue Mountains, Ontario
Check out the ski conditions and mountain views this winter, from your sliding doors to the balcony or bedroom of this fully furnished turn-key Westin Trillium House 1 Bedroom resort condo in the Blue Mountain Village. This larger 610 sq. ft. unit offers a spacious living/dining/kitchenette area with gas fireplace to relax in front of after a day on the slopes. The bedroom off the living area features a 'Heavenly Westin King Size Bed' and entry to the 4 piece 'Heavenly' Bathroom, complete with a separate glass walk in shower. Bathroom was completely refurbished in 2024. The southern exposure allows for the light to shine in during the day and the sparkle of the mountains night lights until the hills close each night. The Westin is the Landmark of the Village with so much to offer to meet all your needs. As soon as you enter the gorgeous lobby you can see why. It is beautifully finished. The convenient check in service has wonderful people friendly staff ready to help you with your needs. Valet parking available. Right off the lobby is the very desirable Oliver & Bonacini Restaurant and Bar to delight your appetites all day long. Room service is available if you prefer to relax in your room. The building amenities are superb with the well-equipped Exercise room, 2 Outdoor hot Tubs and the beautiful Year-Round Outdoor Swimming Pool, plus Indoor Sauna. Owners ski locker in the Owners locker room, In-suite Private Owners Lockup Closet, Bicycle Storage Room and Heated Underground Parking. The unit is currently in the Blue Mountain Rental Program which offers you the opportunity to use your resort home for up to 10 days per month, subject to the rental agreement terms and generate revenue to offset your expenses, when not booked for your personal use. HST is in addition to sale price but can be deferred if an HST registrant. (id:50886)
Chestnut Park Real Estate
31 Galen Street
South Bruce, Ontario
Brand-new 3-bedroom bungalow on a large corner lot in a quiet small town. This stunning home features an open-concept living/dining/kitchen area with quartz counters, main-floor laundry, and a spacious primary bedroom with ensuite. An enclosed sunroom extends the living area and opens directly onto the back deck, perfect for relaxing or entertaining. The partially finished basement offers incredible flexibility. Designed with garage access, it includes a large rec area, a bonus room, generous storage, and a 4-piece bath. The thoughtfully designed layout has a kitchen area roughed in for future opportunities. Come check out this fresh, functional layout with quality finishes. Perfect for anyone seeking comfortable main-floor living in a peaceful community. (id:50886)
Royal LePage Heartland Realty
262884 Varney Road
West Grey, Ontario
Well-maintained 3-bedroom, two-story home situated on 5 peaceful acres. This property offers a functional layout with bright living spaces and room for customization. The exterior features a detached two-car garage plus multiple outbuildings, ideal for storage, hobbies, or small equipment. Plenty of open land provides opportunities for gardening, recreation, or future expansion. A great option for buyers seeking space, privacy, and country living with convenient access to local amenities. (id:50886)
Keller Williams Realty Centres
C - 45 Wellington Road 124
Erin, Ontario
Lovely, upgraded detached home available for rent now. On the edge of the quaint town of Erin, a country feel property, yet walking distance to downtown or to trails. Separate entrance with your own outdoor patio and lawn area. Private Storage space in unfinished basement is also included! Parking for 2-3 cars in tandem in front of basement door.Upgraded kitchen with granite countertops & huge breakfast bar, stainless steel fridge and stove (new since picture) Stackable washer & dryer for only this home as well. All vinyl flooring throughout - carpet free! No Smoking Inside. Please note: *There is another separate house rented out on the other side of the property. Each apartment has it's own outdoor area that they maintain. The other tenants park on the left side and right side of the driveway* This is Unit C. It's a community feel with a shared treed & grassy area at the back with a firepit and vegetable gardens. Any damages from pets to be repaired by tenant before end of occupancy. First & Last month's rent. Rental App,Credit check, references required. All utilities to be paid by tenant; gas & hydro. There's also a great wood burning fireplace for the tenant to use. Tenant will receive a discount on posted rent to be responsible for snow & lawn maintenance for their own areas. Call with questions ***This house is on well & aerobic septic so only 2-3 people are able to live in this home*** OPEN HOUSE Saturday Dec 6th 2025 from 11:30-1:30. (id:50886)
The Agency
23 - 560 Devonshire Road
Saugeen Shores, Ontario
Condo opportunities in Devonshire Place are rare, and this one truly shines. With 2+1 bedrooms, 3 bathrooms, and plenty of well-planned living space, it delivers comfort, convenience, and quality from top to bottom. The main level offers approximately 1,480 square feet with an ideal layout. The front foyer opens into a bright, open-concept kitchen, dining, and living area. The kitchen is beautifully designed with a large island, solid wood oak cabinetry, quartz countertops, a dedicated coffee bar, a custom garbage pull-out, and a pull-out spice and oil cabinet. This level includes two bedrooms, including a spacious primary suite with a walk-in closet and an ensuite featuring double sinks and a tiled shower. Main-floor laundry adds to everyday ease. Hardwood flooring extends throughout the main level (excluding the bedrooms), and the staircase to the lower level is also hardwood. The finished lower level expands your living space with a very large family room and a third bathroom with semi-ensuite access. A versatile bonus room works perfectly as an office, exercise room, playroom, or hobby area. A generous utility/storage room provides excellent organization. Built by Snyder Development, this condo offers thoughtful design, quality construction, and a desirable location. It is an exceptional opportunity for low-maintenance living without compromise. (id:50886)
RE/MAX Land Exchange Ltd.
B - 45 Wellington Road 124
Erin, Ontario
Upper apartment available - Unit B. Open to long or mid term rental options. Reach out! Welcome to the quiet town of Erin, within an hour to the GTA. Bright and open 2 bedroom 2nd floor apartment available immediately. Country-feel location on the edge of town. Walk to trails, restaurants, and shopping downtown. Parking for 2 cars in tandem. Bright UPPER apartment now available. Private entrance off a Sunny, private deck just for this apartment. Kitchen w/ freshly painted cabinets. Carpet free home! Both bedrooms have brand new luxury vinyl plank flooring + closets. Large living room with hardwood floors. 4 piece bathroom with ceramic tiles. Storage in mudroom. Treed backyard area shared with all tenants; fire pit, veggie garden and space to play. Absolutely No smoking inside. References, credit check & First and last. Vacant - Available immediately. Gas & hydro to be in tenant's name. 50% utilities paid by tenant. Ranges from $30-50 in summer $100-225 in winter. Tenants share lawn mower & snowblower to maintain property for a rent discount. Property is on well and septic. Shared main floor laundry room with main floor tenants. Preferably no dogs, as laundry is shared. OPEN HOUSE Saturday Dec 6th 2025 from 11:30-1:30. (id:50886)
The Agency
112 Thomas Street
Stratford, Ontario
This larger-than-expected family home is ideally situated in Stratfords west end, close to grocery stores, schools, and convenient commuting routes. Step inside to a wide foyer and an open-concept layout that seamlessly connects the living, dining, and kitchen areas, perfect for everyday living and entertaining. The kitchen features sleek Samsung appliances and a handy pantry for extra storage, while the living room offers a cozy gas fireplace. Custom California shutters throughout add a touch of elegance. Off the attached two-car garage, you'll find a well-designed mudroom. Enjoy main-floor laundry and a convenient 2-piece bathroom. Upstairs is the true highlight; spacious family room over the garage provides an ideal retreat or gathering space for the family. Three comfortable bedrooms include a generous primary suite with a private ensuite and double closets. A full 4-piece bathroom completes the upper level. Outside, enjoy the extra-large, fully fenced yard with a concrete patio, plus a double concrete driveway that offers plenty of parking. The unfinished basement with bathroom rough-in, provides endless potential for customization. Stylish and move-in ready, this home offers space, comfort, and convenience on a desirable street. (id:50886)
Royal LePage Hiller Realty
118 St. Joseph's Drive Unit# 404
Hamilton, Ontario
Recently renovated 1 Bedroom apt for rent. Located in the desirable Corktown neighbourhood, close to all conveniences, shopping, restaurants, public transit and hospitals. Easy access to nature trails and a short transit ride to MacMaster and Mohawk schools. Offering 1 Month free rent for 1 yr lease at asking price. Photos may differ from actual unit. (id:50886)
Real Broker Ontario Ltd.
537 Concession Street
Hamilton, Ontario
Prime opportunity to lease a nearly turnkey restaurant in one of Hamilton's most desirable restaurants. The unit is 90% complete with significant capital already invested, allowing an operator to customize and finalize the space to their concept. Located on busy Concession Street, just steps from two major hospitals, the site offers excellent visibility, strong foot traffic, and access to a built-in customer base. Ideal for a restaurant group or experienced operator looking to open quickly in a thriving neighbourhood. (id:50886)
Colliers Macaulay Nicolls Inc.
537 Concession Street
Hamilton, Ontario
Prime opportunity to lease a nearly turnkey restaurant in one of Hamilton's most desirable restaurants. The unit is 90% complete with significant capital already invested, allowing an operator to customize and finalzie the space to their concept. Located on busy Concession Street, just steps from two major hospitals, the site offers excellent visibility, strong foot traffic, and access to a built-in customer base. Ideal for a restaurant group or experienced operator looking to open quickly in a thriving neighbourhood. (id:50886)
Colliers Macaulay Nicolls Inc.
90 Osler Drive
Dundas, Ontario
Opportunity knocks! High visibility corner, Dundas location that backs onto Allan Ave,. Detached Brick Bungalow with a full basement with a separate entrance, detached garage, big shed, parking in front of shed as well as in front of shed. Hardwood floors, shingles and most windows updated. Close to McMaster university, downtown Dundas. Many possibilities! (id:50886)
Realty Network
75 Gloria Street
Kitchener, Ontario
Welcome to 75 Gloria Kitchener. A beautiful, gorgeous town house with finished basement. Beautifully Finished Top To Bottom, Freshly Painted, 3- Bedroom, 3.5-Bathroom, Basement can be use as a 4th bedroom with full washroom. Open Concept Main Floor offers 9ft Ceiling, Laminate Flooring Including Kitchen and upgraded. Beautiful, upgraded Kitchen with Plenty Of Cabinetry, Granite Counter Tops And Stainless Steel Appliances included. Second Floorr Laundry. Master Bed With Upgraded glass shower And 2 Additional Bedrooms. Tons Of Windows Providing Natural Light. Walking distance to all major Anchors. Tenants Responsible for Grass Cut, Snow Removal & All Utilities. (id:50886)
RE/MAX Real Estate Centre Inc.
356 Cranbrook Drive
Hamilton, Ontario
Located in a prime West Mountain location, this home sits on a quiet dead-end, ;family-friendly street just steps from schools, parks, shopping, bus routes, and everyday conveniences. It offers the kind of setting buyers love-private, walkable, and close to everything. Inside, the home delivers plenty of space for a growing family, featuring four large bedrooms and a bright, comfortable layout. The finished basement adds even more versatility, offering excellent in-law potential, a teen retreat, or a spacious area for guests. The attached garage with inside entry provides added convenience, while the fully fenced backyard gives you privacy and room to unwind. The deck is perfect for barbecues, gatherings, or simply enjoying your own outdoor space. This is a fantastic opportunity to move into a highly sought-after neighborhood with all the space, comfort, and potential you're looking for. (id:50886)
Royal LePage State Realty Inc.
2083 Main Street N
Jarvis, Ontario
Located in the heart of downtown Jarvis, this updated two-storey home sits on a 66' x 135' lot and offers over 2,100 sq. ft. of versatile living space. Previously a duplex, it has been thoughtfully converted back to a single-family layout while retaining separate entrances, dual utilities, and existing hookups—allowing for an easy future return to a rental suite or multi-generational setup if desired. The main level includes a renovated kitchen with new cabinetry, countertops, and stainless-steel appliances, bright living and dining areas, a large bedroom, a new 4pc bath, laundry room, and a walkout to the new side deck. Upstairs provides two spacious bedrooms, an additional 4pc bathroom, a flexible area ideal for an office or lounge, and access to an upper porch for outdoor relaxation. Major updates include refreshed painted exterior brick, new soffits, fascia and eavestroughs, updated bathrooms with new fixtures, electrical and plumbing enhancements, two high-efficiency furnaces, separate hydro/water meters, modern lighting, and upgraded flooring. The property also offers a fenced yard and parking for up to four vehicles. Whether you're looking for a spacious single-family home or future investment potential, this is a prime turnkey opportunity you won’t want to miss. (id:50886)
RE/MAX Escarpment Realty Inc.
50 Amber Drive
Wasaga Beach, Ontario
Premium lot! All-brick & stone Magnolia Model (Elevation A - approx. 2,912 sq. ft.) located in the highly sought-after Villas of Upper Wasaga, nestled within the peaceful final master-planned Phase 4 by Baycliffe Communities. This enclave features quiet streets and natural surroundings, with this home backing directly onto parkland for exceptional privacy. Set on an attractive irregular lot that offers excellent outdoor space and added flexibility, this property combines a premium setting with thoughtful design. Featuring a large covered front porch and upgraded exterior finishes, this home offers excellent curb appeal and exceptional value. Inside, the bright and spacious main floor includes a generous Great Room, formal Dining Room, and an inviting Kitchen with a sun-filled Breakfast Area and walk-out to the backyard. A convenient main-floor Laundry/Mudroom with garage access and a powder room complete the level. Upstairs, you'll find 4 generous sized bedrooms. The primary bedroom offers a walk-in closet and a large en-suite with a freestanding soaker tub. Secondary bedrooms feature either their own ensuite or shared Jack & Jill bath for added convenience. The full, unfinished basement with bathroom rough-in provides excellent future potential. Just minutes from Wasaga Beach's shoreline, schools, shopping, parks, and trails - a perfect blend of comfort, privacy, and lifestyle in one of Wasaga's most sought-after communities. (id:50886)
RE/MAX By The Bay Brokerage
14 Spencer Street
Collingwood, Ontario
Welcome to 14 Spencer Street, a rare offering in Collingwood's highly sought-after Summitview community. This exceptional property features the Clydesdale model, the largest home built by Devonleigh in the subdivision and it's set on one of the biggest lots in the neighbourhood. From the moment you step inside, you're greeted by soaring vaulted ceilings and a bright, open-concept layout. The stunning kitchen is the heart of the home, featuring an expansive footprint, beautiful finishes, and a sizeable pantry that offers plenty of storage. A well-appointed mudroom off the garage provides everyday convenience and is a standout feature for busy families. Upstairs, you'll find four generous bedrooms, including an impressive primary suite complete with a large 5-piece ensuite with a spa-like walk-in shower and an enormous walk-in closet. Upper-level laundry adds another layer of convenience for day-to-day living. The fully finished basement is bright with natural light from large windows and adds remarkable versatility with two additional bedrooms and a complete in-law suite featuring a separate side entrance, its own kitchen, and dedicated laundry, which is ideal for extended family, guests, or potential rental income (buyer to verify local requirements). The oversized backyard offers incredible potential. It comes ready with its own deck and large shed, beautiful front garden landscaping and irrigation throughout. With ample space rarely found in this neighbourhood, envision a future pool, extensive landscaping, play areas, or an outdoor entertaining oasis (buyer to do their own due diligence). Located in the vibrant town of Collingwood, you'll enjoy close proximity to four-season recreation, including beaches, trails, golf, skiing, and a thriving dining and shopping scene. Every amenity imaginable is close by. Don't miss this opportunity to own a spacious, well-appointed, and highly functional home in one of Ontario's most desirable outdoor lifestyle destinations. (id:50886)
Century 21 Millennium Inc.
3276 Bertie Street
Fort Erie, Ontario
Located on the locally known road called split rock, nestled on the corner of Ridge Road North and Bertie Street. This spacious 3-bedroom, 2.5-story home offers ample space for a growing family, coupled with the charm of rural living on a sprawling 6-acre hobby/horse farm. Much is available for both the horse lover and for those who love a workshop and detached garage their is both. A 11-stall barn, complete with a generously sized tack room. Rain or shine, the 40x60 indoor riding arena ensures that you can enjoy your equestrian pursuits year-round, protected from the elements. The arena provides the perfect environment for you and your horses to thrive but converts to any hobbyist dreams. Inside the home, modern comforts blend seamlessly with rustic charm. Updated electrical systems ensure reliability, with power conveniently extended to both the garage and barn. Many replacement windows flood the living spaces with natural light, creating a warm and inviting atmosphere throughout. For added convenience, the laundry is located on the second floor, making household chores a breeze. An updated second-floor bathroom adds a touch of luxury, providing a serene retreat after a day spent outdoors. This incredible corner is value filled and will provide much with some love and attention of its new owner. (id:50886)
D.w. Howard Realty Ltd. Brokerage
42 Grove Street
Welland, Ontario
Step into 42 Grove Street, a character-filled century home set in the vibrant core of downtown Welland. This detached two-storey residence combines classic charm with modern updates and features an inviting open-concept main floor, ideal for both day-to-day living and hosting friends and family. The main level offers a bright living and dining area, a practical kitchen, and a handy 2-piece bathroom.On the second floor, you'll find three comfortable, well-proportioned bedrooms and a 4-piece bathroom, offering flexibility for family, guests, or a home office. The finished attic level is transformed into a private primary suite, complete with its own 3-piece ensuite, creating a cozy retreat at the top of the home.Notable updates include windows replaced in 2022, as well as a newer furnace and air conditioning system, adding value, efficiency, and peace of mind. Outside, enjoy a lovely patio space that's perfect for relaxing, entertaining, or outdoor dining. The detached garage provides additional storage and convenient parking.Just minutes to highway access and a short stroll to downtown restaurants, the canal, and the Welland Farmers' Market, this home offers a fantastic walkable lifestyle. Full of charm and potential. (id:50886)
RE/MAX Niagara Realty Ltd
342 Bassett Avenue
Fort Erie, Ontario
Stunning New Home Steps from Lake Erie Fort Erie, Welcome to your dream home in beautiful Fort Erie! This brand-new, fully finished 2,920 sq. ft. residence offers modern luxury, timeless style, and a prime location just 100 meters from Lake Erie and Waverly Beach. Step inside and be greeted by soaring vaulted ceilings, a cozy fireplace, and an open-concept design that blends comfort with elegance. The home features four spacious bedrooms and three full bathrooms, providing plenty of room for family and guests. The gourmet kitchen boasts granite countertops, premium cabinetry, and high-end finishes, flowing seamlessly into the dining and living areas perfect for entertaining or quiet family nights. Throughout the home, you'll find hardwood and ceramic flooring, adding warmth and durability. Retreat to your primary suite with a spa-like ensuite, or enjoy evenings on your deck listening to the lake breeze. With the beach just steps away, you'll love the unmatched lifestyle this location provides whether its morning walks along the shoreline, afternoons with the family, or peaceful sunsets. This home is more than just a place to live its a lifestyle. Move-in ready and waiting for you to make it your own! Location: Fort Erie, Ontario 100m to Lake Erie & Waverly Beach Size: 2,920 sq. ft. finished space Bedrooms: 4 Bathrooms: 3 Dont miss this rare opportunity to own a brand-new luxury home by the lake (id:50886)
Coldwell Banker Momentum Realty
29 Gavin Crescent
Quinte West, Ontario
Discover this stunning home, just 6 years old and nestled in a desirable retirement community near Canada's largest Air Force base. Built by Diamond Homes, the Glasgow II model sits on a premium 59-feet wide lot, boasting over 2,900 sqft of luxurious living space, including a professionally finished basement. This home features smooth ceilings throughout, over $100K in upgrades, a soaring 9-foot ceiling on the main floor, upgraded kitchen cabinets, and a stylish all-stone finish with a walk-out deck. Enjoy the fully insulated garage with epoxy floors, a quartz kitchen countertop, central air conditioning, upgraded tray ceilings with decorative beams, and a beautiful tile and glass shower in the master bedroom, complete with pocket doors for added elegance. (id:50886)
Century 21 King's Quay Real Estate Inc.
1509 - 1 Jarvis Street
Hamilton, Ontario
Experience penthouse living in this almost-new luxury apartment! Featuring 2 spacious bedrooms, a versatile den, and 2 modern bathrooms, this suite offers an exceptional layout with breathtaking panoramic views of West Hamilton. Soaring 9 ft ceilings and floor-to-ceiling windows fill the space with incredible natural light. Located in the heart of downtown Hamilton-steps to shopping, trendy restaurants, the lake, the hospital, public transit, McMaster University, and quick highway access. This is urban living at its finest! (id:50886)
Royal LePage Burloak Real Estate Services
93 Main Street E
Huntsville, Ontario
This absolutely stunning, fully rebuilt licensed restaurant is located in the heart of downtown Huntsville and offers one of the most picturesque settings in the region. Facing north, the restaurant boasts unbeatable views of the Muskoka River, with an epic patio that sits atop classic Muskoka granite bedrock and includes a full service bar-perfect for capturing the area's vibrant seasonal traffic. The space is housed in a heritage building that has undergone a complete transformation, with over $1 million invested into brand-new systems, leaseholds,and top-tier equipment. The full commercial kitchen includes a 6-ft commercial hood and a walk-in fridge, providing an excellent foundation for a range of food service concepts.Licensed for 30 guests indoors and an impressive 100 on the patio, this opportunity is ideal for a creative restaurateur or franchise operator. A new lease will be created at $6,000 gross rent, and the landlord is open to a wide variety of concepts, cuisines, and brands. (id:50886)
Royal LePage Signature Realty
18 - 530 Oxford Street W
London North, Ontario
Rare opportunity to acquire fully equipped Wonder Club Billiards/ aound 4,000 Sq.ft open layout on Wonderland & Oxford business corridor in a prime London ON location / 10 professional Billiard tables + 1 Mahjong table / Selfie-service photo booth album machine / 10 Claw machines and 1 Dance Dance Revolution machine / Central commercial kitchen with dual 11-ft exhaust hoods / Walk-in cooler and freezer at the rear / Two 225A electrical panels for strong power capacity / Excellent redevelopment potential - can be converted to a restaurant, bar or multi-use entertainment/dining venue (id:50886)
Century 21 Mypro Realty
Century 21 First Canadian Corp
18 Princeway Drive
St. Catharines, Ontario
Immaculate 3+1 Bedroom all brick bungalow with attached garage in highly sought after north end location with close proximity to beaches, shopping, restaurants, trails, and more! This bungalow has been lovingly cared for by the original owners and offers hardwood flooring, a spacious living room with large picture window overlooking the quiet tree lined street, a well appointed kitchen with white cabinetry and tile backsplash, an updated 4pc bath with modern tile surround, a convenient back mud room with inside access to the attached garage and access to the private and partially fenced backyard with patio. The back door/mudroom also provides a possible separate entrance to the fully finished basement. The lower level features a spacious rec room with a dry bar and gas fireplace with custom built in shelving, a storage room, 4th bedroom, a 3pc bath with bonus extra 1pc bath with an air jet tub, and large laundry/utility room. Other features include custom California shutters throughout the main level, central vac, an extra large stamped concrete driveway, convenient gutter guards, updated interior doors and trim, and freshly painted! (id:50886)
Century 21 Heritage House Ltd
10 Albert Street E
Thorold, Ontario
Fantastic investment opportunity in the heart of revitalized downtown Thorold! Welcome to 10 Albert Street E, an impressive four-storey mixed-use building constructed in 2018. Blending modern design with the charm of its historic surroundings, this property features six main floor commercial units and 18 luxury residential apartments. Each apartment offers 2 bedrooms, 2 bathrooms, in-suite laundry, and select units with private balconies, catering perfectly to the demand for upscale living. Meticulously built with approximately 31,065 sq. ft. of space, the building is equipped with an elevator, handicap-accessible bathrooms, and secure underground parking with 18 spaces. A massive rooftop patio showcases panoramic views of the city and beyond, offering residents a one-of-a-kind space to relax or entertain. Don't miss out on this rare chance to secure a turn-key investment with excellent income potential in a thriving community! (id:50886)
Boldt Realty Inc.
39 Endeavour Drive
Cambridge, Ontario
Welcome to 39 Endeavour Drive-a beautifully maintained home. Step inside to an updated kitchen that opens to a cozy sunken living room, perfectly connected to a spacious dining room-an ideal layout for hosting family and friends. This home is filled with thoughtful features and updates, including newer windows and doors, updated flooring, four fireplaces (2 natural gas + 2 electric), a smart thermostat, smart doorbell, and a large deck with a custom-built gazebo-just to name a few. The second floor boasts three generously sized bedrooms for your growing family, along with a 5-piece bathroom that is conveniently connected to both the primary bedroom and the common hallway. The fully finished basement offers a large rec room, abundant storage, and a spacious three-piece bathroom-big enough to accommodate a sauna. From the main floor, walk out through the sliding doors to your private backyard oasis, complete with perennial gardens, ample seating areas, and a peaceful atmosphere you'll enjoy year-round. Located in the highly sought-after Hespeler community, you're just minutes from schools, parks, and all amenities. Furnace, AC, and humidifier were newly replaced in 2024, Shingles were replaced in 2015 and the driveway was completed in May 2025. Don't miss out-book your personal showing today! (id:50886)
Homelife/miracle Realty Ltd
4445 Simcoe Street W
Niagara Falls, Ontario
This beautifully renovated 3 bedroom home close to niagara gorge , parks, schools and walking trails beats any townhouse or Condo for Price and amenities. The large kitchen features loads of cabinets and plenty of recessed lighting. A full dining room for entertaining friends and family holidays. A main floor laundry and a 2 piece washroom . Large outside access to basement to get stored items.Great yard with detached garage and very private at back. The back and front decks offer plenty of covering to enjoy both morning and evening.This home needs to be seen to appreciate all the quality improvements that have been done. Nothing to do for years to come. (id:50886)
Coldwell Banker Momentum Realty
9 Inglewood Road
St. Catharines, Ontario
Bungalow with attached garage. Rear In-law suite currently leased. Many newer renovations including flooring, kitchen, bathrooms. (id:50886)
RE/MAX Niagara Realty Ltd
243 Gross Avenue
Welland, Ontario
Cute as a button fully finished all brick bungalow on a mature tree-lined street. Modern contemporary paint colours throughout this three bedroom family home. Third bedroom is currently being used as laundry room. If you require living on one floor, this will tick all the boxes. If you need three bedrooms on the main, laundry can be moved to the lower level. Lower level is currently finished and is a great location for extended family. Lower level can have private access through side door. Three season sun room is a great place to watch the seasons change from the comforts of your home. Plenty of room for parking. A perfect house to start your home ownership or a great house for convenient living. (id:50886)
Royal LePage NRC Realty
152 Sanford Avenue S
Hamilton, Ontario
Attention Investors! Excellent opportunity with this legal triplex in the highly sought-after St. Clair/Blakely neighbourhood, just minutes from downtown. Each unit has been recently renovated and features new kitchens, bathrooms and are separately metered. Situated on a double lot, the property offers plenty of room to add a detached garage or ADU! Parking for 6+ vehicles. A new roof, new front porch, freshly painted interiors and coin laundry add even more value. Ductless A/C in each unit and new boiler system installed in 2025! Main and upper units are currently vacant providing the opportunity to live-in or be quickly rented for additional cash flow. Don't miss out on this opportunity to own a turnkey multi-family property with a generous Cap Rate in one of Hamilton's most desirable neighbourhoods! (id:50886)
RE/MAX Escarpment Realty Inc.
90 Days Avenue
Thorold, Ontario
Welcome to 90 Days Avenue, a beautiful home perfectly situated in a family-friendly Thorold neighbourhood. This spacious property offers a fantastic layout designed for both comfort and functionality. The open-concept main floor is ideal for everyday living and entertaining, featuring bright and inviting spaces that flow seamlessly from room to room. Upstairs, you'll find large bedrooms offering plenty of space for the whole family. Enjoy the outdoors with a walkout basement that opens to a lush, green backyard, and an upper deck that provides the perfect spot to relax in privacy. Close to parks, schools, and everyday amenities, this home combines convenience, charm, and a wonderful sense of community. (id:50886)
Exp Realty
26 Orr Avenue
Erin, Ontario
Brand-New Detached Home in the picturesque town of Erin. 2100 sqft 4 bedrooms, 4 bathrooms, and double-car garage. Kitchen includes Quartz counter tops and large center island, Upgraded tiles and cabinets/Stair Railing. Gas Fireplace. Hardwood flooring flows throughout the main level and upper hallway. Access from garage into mudroom and laundry (Added cabinets). Upstairs is a primary suite features a large walk-in closet and additional regular closet. 5-piece En-suite with elegant finishes. Upgrades includes-200-amp electrical panel and separate side entrance leading to the basement. Zebra blinds throughout. Central A/C. New family-friendly neighborhood, Nearby will be a new school & park.*For Additional Property Details Click The Brochure Icon Below* (id:50886)
Ici Source Real Asset Services Inc.
3580 Canfield Crescent
Fort Erie, Ontario
Discover this stunning 4BR (2+2) bungalow at 3580 Canfield Cres in the sought-after Black Creek community. This home was custom built and features a spacious approx 2500 Sq ft (including finished basement) open concept design with plenty of natural light. It has two bedrooms, two baths, 9 ceilings, a custom kitchen with quartz countertops and a large island, luxurious bathrooms with glass showers and porcelain tiles, and a main floor laundry room with ceramic tiles and garage access. Basement is fully finished with 2 BR, Rec room and Washroom, This home is part of South Shores, a tranquil community in southern Niagara, close to the shore of Lake Erie. You can easily reach Buffalo and Niagara Falls via the nearby HWY. South Shores offers a serene lifestyle in the Black Creek neighborhood, with access to schools, parks, golf courses, restaurants, entertainment venues, and scenic trails. Come and enjoy this peaceful and calm neighborhood. Photos are virtually staged (id:50886)
Save Max Empire Realty
18 Rupert Street
Ottawa, Ontario
Welcome to 18 Rupert Street; a versatile, well-maintained semi-detached property offering two self-contained units in the highly sought after Glebe neighborhood. This is an exceptional opportunity for investors, multi-generational families, or buyers looking to offset their mortgage with rental income. The property features a bright main-floor unit with an inviting layout, main floor primary bedroom, generous living space, and excellent natural light. This main floor unit comes complete with a fully finished basement including two bedrooms, a powder room and an oversized laundry area great for air drying clothes or more room for storage. The second floor unit offers a smart and efficient 3 bedroom floorplan with an oversized primary bedroom, large living area and a beautifully updated kitchen; creating strong rental appeal and long-term tenant demand. Both units have been thoughtfully maintained, with updates carried out over the years to support reliable tenancies and ease of ownership. The lot offers a beautiful and private backyard with a sizeable deck and greenspace, ideal for outdoor enjoyment. Enjoy a 3 car laneway as well as secluded street parking on this quiet and charming side street. Located in a central pocket steps to Lansdowne and Bank street, indulge in the best shopping, restaurants, and entertainment Ottawa has to offer all while being surrounded by parks, schools, and major transit routes. 18 Rupert provides quick access to downtown while still offering a charming and walkable residential neighborhood. Buyers will appreciate the stability of the area and the strong rental profile that makes this property a predictable, low-maintenance addition to any portfolio. Whether you're an investor seeking dependable income, a homeowner looking for a property with flexibility, or a family needing separate living quarters under one roof, 18 Rupert Street is a rare opportunity to meet this need in the Glebe. Book a showing and make this property yours today! (id:50886)
First Choice Realty Ontario Ltd.
#11 - 701 Glenroy Gilbert Drive
Ottawa, Ontario
Experience bright, modern living in one of Barrhaven's best walkable locations. This corner-unit upper townhouse shines with sunlight from every angle, featuring a wide open-concept main floor, a sleek kitchen with a large island, stainless steel appliances, and a showpiece balcony big enough for real outdoor living. It feels fresh, spacious, and genuinely enjoyable to spend time in. Upstairs offers two generous bedrooms, a full bath, and convenient in-unit laundry. The primary bedroom is surprisingly large and filled with natural light, making it a perfect retreat at the end of the day. What truly sets this home apart is the lifestyle at your doorstep. Leave the car behind and walk to Chapman Mills Marketplace for groceries, cafés, fitness studios, restaurants, shopping, and everyday essentials. Transit, parks, and recreation are all close by too, giving you a level of convenience rarely found in suburban living. (id:50886)
RE/MAX Hallmark Realty Group
259 Hamilton Street
Hawkesbury, Ontario
Turn-Key Four-Plex in Hawkesbury - Fully rented 4-unit building, each a 1-bedroom apartment with laminate flooring and gas fireplaces. All units share the same layout, making showings easy even if only 1-2 units can be accessed at a time.Tenants are placed through the United Counties of Prescott & Russell, providing 0% vacancy, guaranteed rent via direct deposit, damage coverage up to $2,000 per unit, and continued rent payments even during vacancy until a new tenant is assigned.Income: $3,087/month ($37,044/yr) - rent increase scheduled for Jan 2026. Expenses: Approx. $15,150/yr.Estimated Cash Flow: $21,894/yr. (id:50886)
Avenue North Realty Inc.

