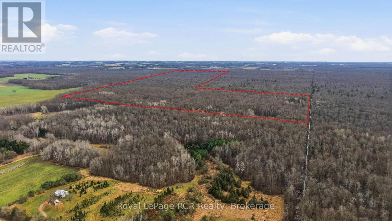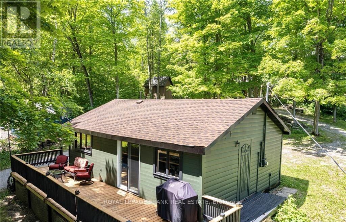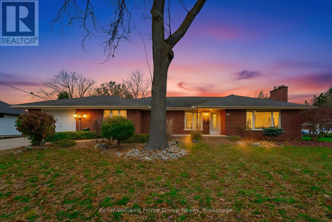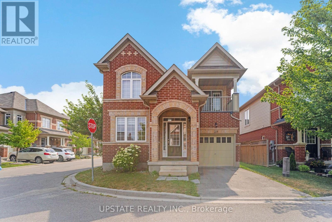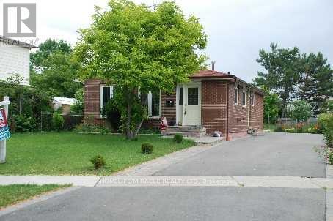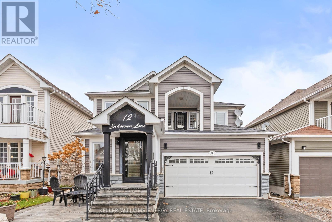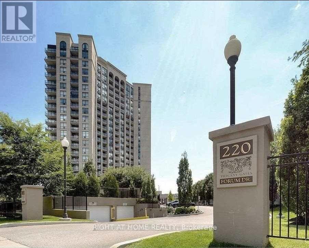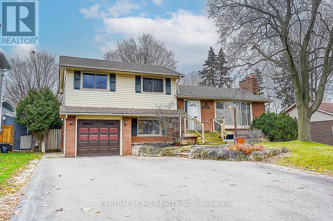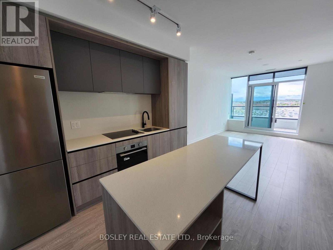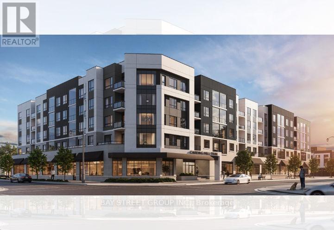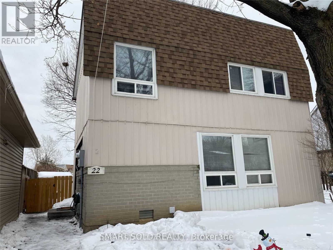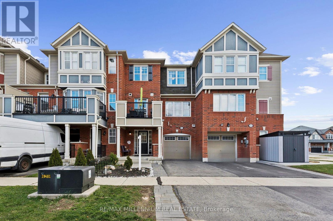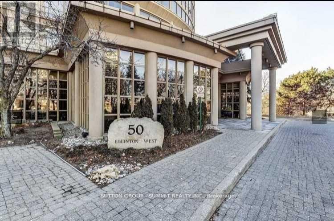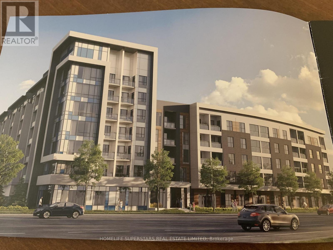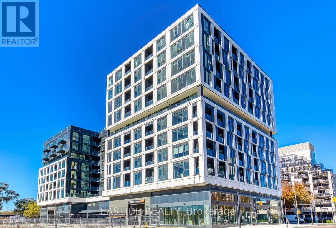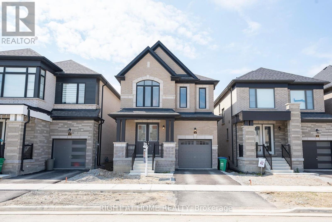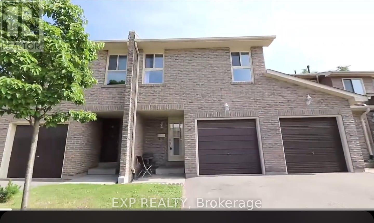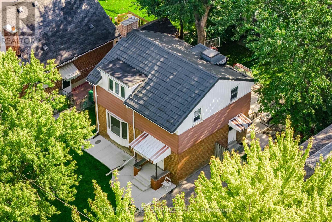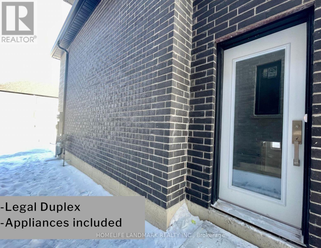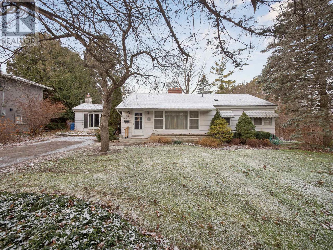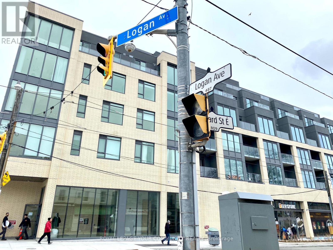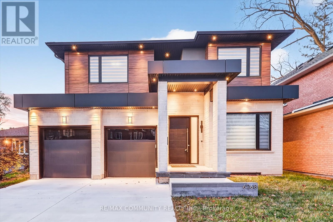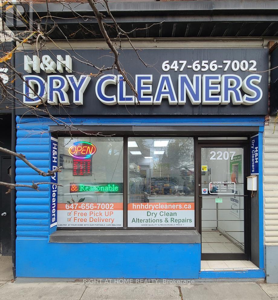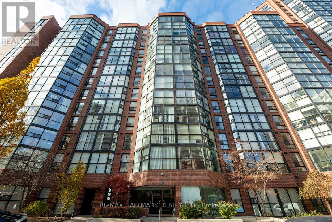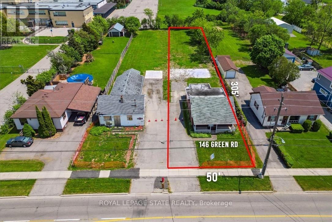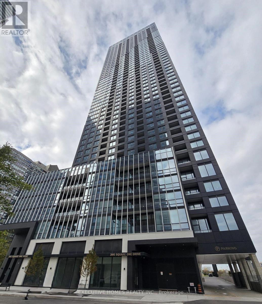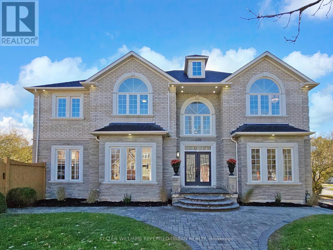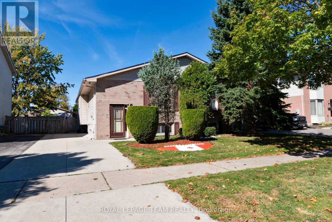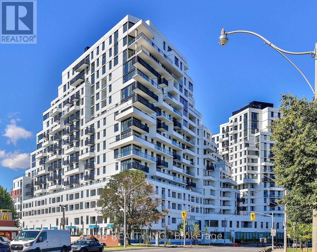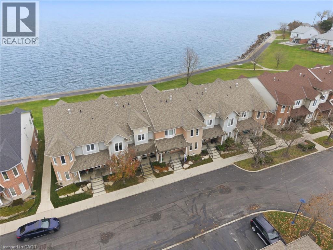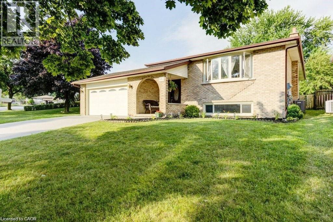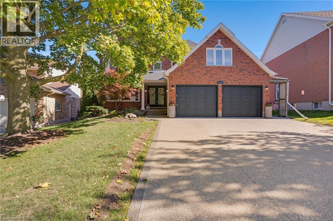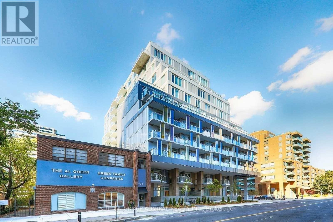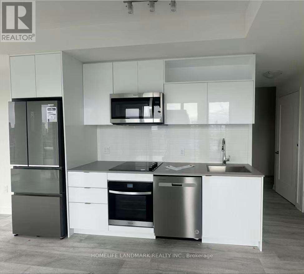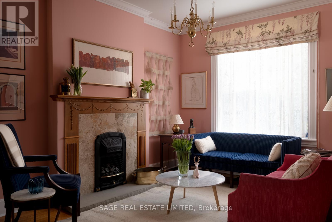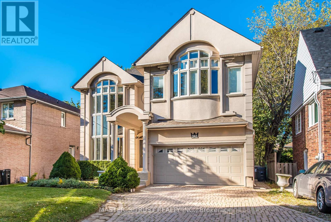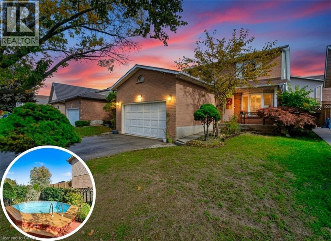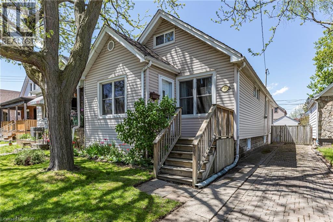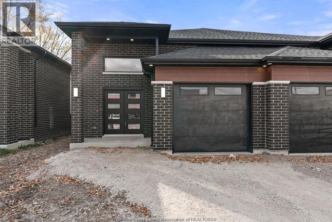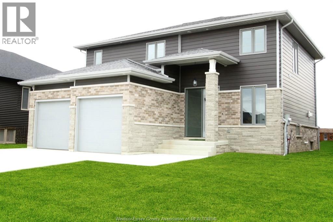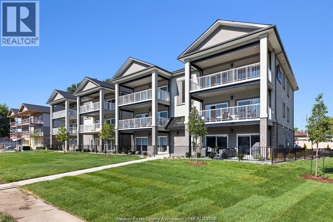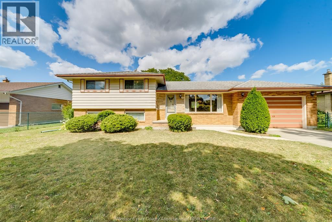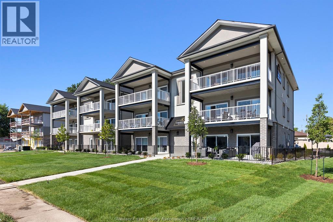50 Insmill Crescent
Ottawa, Ontario
*Fall in love with this NEWLY renovated Kitchen and Bathrooms* This WELL-MAINTENED home is perfectly situated in Kanata Lakes, most sought-after neighbourhoods. Surrounded by DETACHED homes, LUSH trees, and peaceful GREEN spaces. This property offers a LOW MAINTENANCE, everyday CONVENIENCE, and nearby TOP SCHOOLS. Just a minute's walk to shops, pharmacy, parks, pond, and trails. You'll enjoy both VIBRANT amenities and QUIET residential living. From the moment you step inside, the pride of ownership is evident. The open-concept layout features 9-foot ceilings, gleaming hardwood floors, and gas fireplace. A multi-purpose room is a bonus to your lifestyle, while the bright breakfast area overlooks a stunning 130-foot-depth backyard with PVC fencing, low-maintenance perennials, and patio stone. Enjoy a SUN-FILLED backyard with a SHADED spot for relaxing on WARM days. The modern kitchen comes with New QUARTZ countertops, NEW Cabinets, FAUCET, HANDLES, stainless steel appliances, and pot lights throughout. Newly upgraded Premium SmartStrand carpeting. 4 spacious size of bedrooms, 2 south-facing bedrooms with window seats ideal for reading or relaxing. Three bathrooms are tastefully paired with NEW quartz-top vanities, New mirrors, and New lights, including a LUXURIOUS 5-piece ensuite. The finished basement adds incredible value with a karaoke /movie room, or an extra guest room, 2-piece bath next to it. A HIGH CEILING OF versatile area, and over 370 sqf unfinished storage/hobby room. This dry & functional basement is an easy place to suit every family's needs. Long list of upgrades and truly move-in ready! 50 Insmill Crescent combines LOCATION, TOP SCHOOLS, and QUALITY into one exceptional home. (id:50886)
Solid Rock Realty
Lt 19 Con 9; Pt Lt 19-20 10 Concession
Brockton, Ontario
A great opportunity to own a 200.05 acre recreational bush lot nestled within the significant Greenock Swamp. Known for its great biodiversity and premier hunting opportunities, this is a nice large parcel of bush property. Perfect for a group or family looking for their own private natural retreat. The property is characterized by a variety of softwood trees and is zoned EP-1. Property is identifiable with reflective orange ribbon marking the approximate front NW corner. This property is only accessible by an unopened road allowance off of Con. 10 and is approx. 1,650 ft. South of Con. 10, just after culvert on left side. Secure your stake in a truly wild landscape today! (id:50886)
Royal LePage Rcr Realty
8 Fire Route 27
Trent Lakes, Ontario
Charming Year-Round Cottage with Deeded Access to Buckhorn Lake and the Trent Severn Waterway! Welcome to this beautifully updated 2-bedroom home or year-round cottage, perfectly situated on nearly half an acre of private and cleared, treed land with serene lake views. Relax or entertain on the spacious wrap-around deck surrounded by nature. Enjoy deeded access to two waterfront lots, each with a dock-one directly across the road and another just steps away- ideal for swimming, boating, or simply enjoying the water. Inside, you'll find a bright and tastefully updated interior featuring a modern kitchen, a stylish 3-piece bathroom, and comfortable living space. Offered fully furnished, it's move-in ready for your immediate enjoyment. The property is enhanced with extensive armour stone landscaping, a cozy firepit area nestled in the trees, a versatile shed/bunkie, and a drilled well and septic system (new in 2009). Located on a quiet, year-round private road just off the municipal road in a desirable waterfront community-just minutes from Buckhorn by car or boat-you'll have easy access to local amenities including a public beach, golf, restaurants, church, school, pharmacy, a community centre with outdoor arena, and a thriving arts scene. A rare opportunity to enjoy year-round cottage living without the high waterfront taxes. (id:50886)
Royal LePage Frank Real Estate
519 Fair Street
Woodstock, Ontario
Welcome to this fully renovated ranch-style home in sought-after North Woodstock, just steps from Pittock Conservation Area and Trail. This move-in-ready property offers a functional main-floor layout featuring a spacious Primary Bedroom with a private Ensuite and convenient main-floor laundry. The opposite wing includes a beautifully updated open-concept kitchen with dining area, two additional well-sized bedrooms, and a full bathroom.Enjoy a bright and inviting living/family room perfect for everyday living and entertaining. The large lot offers exceptional outdoor potential-ideal for landscaping, gardening, or creating your dream backyard.Recent upgrades include hardwood flooring on the main level, vinyl flooring in the basement, fresh paint, updated kitchen, and more.A fantastic opportunity in a prime location-book your showing today! (id:50886)
Keller Williams Home Group Realty
117 - 48 C Line
Orangeville, Ontario
Stunning Corner Lot Detached Home | 3 Bed | 2.5 Bath | 2332 Sq Ft | Built in 2017. Welcome to this beautiful detached corner lot home in the heart of Orangeville, offering 2332 sq ft of elegant living space (as per MPAC). Built in 2017, POTL FEE $172 this bright and spacious 3 bedroom, 2.5 Bathroom home is located in one of the town's most desirable neighborhood. Step into a generously sized family room featuring hardwood floors, soaring ceilings, and large windows that flood the space with natural light. The modern kitchen boasts stainless steel appliances, a dedicated breakfast area, and double sliding doors leading to a private backyard - perfect for family gatherings and outdoor entertaining. (id:50886)
Upstate Realty Inc.
Bsmt - 62 Alicewood Court
Toronto, Ontario
Well Maintained Basement In Detached Bungalow Located Near Humber College . Basement Features Huge Living/Dining Room , Kitchen And 3 Bedroom With 1 Washroom And Den, Separate Ensuite Front Load Washer & Dryer. .Walk In Distance To All Amenities .Humber College And Hospital ,A True Pride To Live In This Home. Steps To Ttc. Freshly Painted . Great For Family Or Two Couples Only. No Students Please Due To Insurance Concern. FOR APPOINTMENT 24 HOURS NOTICE REQUIRED (id:50886)
Homelife/miracle Realty Ltd
64 Donald Avenue
Toronto, Ontario
Rare Opportunity for Renovators and Home Builders! 20 Ft X 140 FT With Existing House and Detached Garage Accessible from Rear Laneway, Survey Available, Property Being Sold in "As Is, Where Is" Condition. Priceless View of the City and CN Tower From Front. (id:50886)
Right At Home Realty
12 Schooner Lane
Clarington, Ontario
Live the lakeside lifestyle in the sought-after Port of Newcastle. Just a short stroll to the waterfront, scenic walking paths, and the marina, this community is known for its relaxed coastal charm and welcoming atmosphere. Inside, this beautifully updated 3-bedroom, 4-bathroom home offers an open, airy floor plan accented by gorgeous hardwood flooring and California Shutters throughout. The kitchen features granite countertops, a breakfast bar, pot lighting, and walkouts from both the kitchen and dining area to the backyard. The dining room is warm and inviting with a gas fireplace and seamlessly flows outdoors. Step into a fully landscaped retreat complete with stamped concrete, natural armour stone, a hot tub with gazebo, stone pathways, and lush gardens, an ideal space to relax or entertain. Upstairs, the spacious primary suite features an updated ensuite and a large walk-in closet, accompanied by two additional well-appointed bedrooms. The finished basement is equally impressive, offering a large recreation room with engineered hardwood, pot lighting, and a natural gas fireplace, plus a modern 3-pc bathroom and a flexible area perfect for a 4th bedroom, gym, or playroom. An insulated 2-car garage with access to the home completes this exceptional home just moments from the lake. (id:50886)
Keller Williams Energy Real Estate
203 - 220 Forum Drive
Mississauga, Ontario
Discover This Unique Sun Filled 1 Bedroom + Den Condo Unit In The Heart Of Mississauga At The Intersection Of Eglinton Ave E And Hurontario St. Close Proximity To Square One Mall And Bus Terminal, Bus To Islington Subway Station, Shopping Plaza, Schools, Medical Clinics, Banks, Gas Stations, major highways nearby. Water, Heat, Air Condition, Parking Are Included In The Rent. 24 Hrs Security. This building is Surrounded By Single-Family Residential Homes and provides an exceptional lifestyle in a prime Mississauga location. (id:50886)
Right At Home Realty
5192 Reeves Road
Burlington, Ontario
Welcome to this fabulous 4-level side-split situated on a large lot in S/E Burlington, featuring a beautiful in-ground pool-just move in and enjoy! This home is fully finished on all levels and offers fantastic curb appeal, a spacious 5-car driveway, a modern kitchen, and a generous ground-floor family room with a walkout to a stunning backyard oasis. Spend your summers lounging by the pool or enjoying a cool drink in the backyard beside the pool. Incredible location close to everything! Don't miss out-offers welcome anytime. All measurements are approximate. Located in sought-after Elizabeth Gardens, this home is close to schools, parks, and shopping, and offers not just a place to live, but a lifestyle built around family, comfort, and community. Don't miss the chance to make this home your ownend to start building memories that will last a lifetime. (id:50886)
Central Home Realty Inc.
806 - 2495 Eglinton Avenue W
Mississauga, Ontario
Welcome to elevated living in the heart of Erin Mills. This new 1+1 bedroom, 1 bath condo offers 637 sq ft of thoughtfully designed space, complemented by an oversized balcony with unobstructed, breathtaking views - the perfect backdrop for both work and play. Built by Daniels, one of Canada's most trusted developers, this modern unit features sleek finishes, floor-to-ceiling windows, and an open-concept layout. The spacious den is ideal for a home office or creative space, catering perfectly to the lifestyle of a young professional. Enjoy top-of-the-line amenities including a state-of-the-art fitness centre, social lounge, co-working space, 24/7 concierge, and more. For your convenience, one parking spot and one locker are included, as well as FREE high-speed INTERNET. Ideally located directly across from Erin Mills Town Centre, you're steps away from shopping, restaurants, public transit, Credit Valley Hospital, and major highways - everything you need right at your doorstep. This is stylish, convenient condo living at its best - perfect for professionals seeking comfort, luxury, and connectivity in one unbeatable location. (id:50886)
Bosley Real Estate Ltd.
409 - 3250 Carding Mill Trail
Oakville, Ontario
Must See! Brand New 2 Bed, 2 Bath Suite In Carding House, A Boutique Low-Rise Built By Mattamy Homes, Nestled In A Quiet, Family-Friendly Pocket Of The Preserve. Thoughtfully Designed For Young Professionals And Small Families Seeking Convenience Without Compromising On Style. 1) This Well-Designed Brand New Suite Features An Upgraded Rare 50 Sq Ft Retractable Glass Balcony, Seamlessly Extending The Living Space Outdoors. Open The Glass Panels For Fresh Air & Sunlight, Or Close Them To Create A Bright, Year-Round Sunroom, Perfect For Relaxing, Working, Or Enjoying Distant Lake Views. This Unique Balcony Design Adds Exceptional Functionality & Makes The Home Feel Larger & More Versatile. 2)Step Inside To An Inviting Open-Concept Layout With 9 Ft Ceilings, A Modern Kitchen With Quartz Countertops, Stainless-Steel Appliances, And A Bright Living/Dining Area Framed By Large Windows That Flood The Space With Natural Light. 3)Both Bedrooms Are Thoughtfully Positioned On Either Side Of The Living Area, Providing Privacy And Separation. The Primary Bedroom Features A Private Ensuite With A Glass Enclosed Shower, While The 2nd Bedroom Offers A His/Hers Closet, Making It Versatile As A Bedroom, Office, Or Guest Room. 4) Both South East-Facing Bedrooms, As Well As The Balcony, Enjoy Morning Sunlight And Distant Lake Views, Combining Comfort, Privacy, And Scenic Exposure. 5)The Building Features A Fully Equipped Gym, Yoga Studio, Stylish Social Lounge, And An Outdoor Terrace. 6)Ideally Located Close To Major Highways, Shopping, Restaurants, Parks, Schools, And All Daily Essentials. Don't Miss the opportunity to be the first to call this brand new home! (id:50886)
Bay Street Group Inc.
22 Hazelglen Court
Brampton, Ontario
Neat And Bright Detached Home On A Quiet Brampton Court! Featuring Brand New Washer And Dryer, New Flooring Throughout, Upgraded Staircase, And Fully Renovated Bathrooms 3 Spacious Bedrooms Upstairs, 2 Full Bathrooms, A Separate Laundry Room, And Stainless Steel Appliances. Situated On A Deep Lot. Close To Chinguacousy Park, Bramalea City Centre, Transit, Go Station, Top Schools, And All Amenities - The Perfect Blend Of Comfort, Style, And Prime Location! (id:50886)
Smart Sold Realty
53 Colonel Frank Ching Crescent N
Brampton, Ontario
This beautifully maintained 2 bedroom, 2 bathroom townhouse offers a bright, welcoming atmosphere from the moment you step inside. Thoughtfully updated with new flooring throughout (with carpet limited to the stairs), the home features an open-concept main level designed for comfortable everyday living and easy entertaining. Large windows fill the space with natural light, creating an airy flow from the living and dining area straight to the walk-out balcony, an ideal spot for morning coffee, evening downtime, or hosting. Upstairs, you'll find two generously sized bedrooms, including a spacious primary suite complete with a walk-in closet and excellent storage. Each bathroom in the home is well finished and meticulously kept, adding to the overall sense of quality and care. The interior is fresh, contemporary, and move-in ready, giving buyers the ability to settle in without lifting a finger. Additional conveniences include direct access from the garage into the home, a rare and valuable feature that adds security and practicality, especially during Canadian winters. The location is one of Brampton's most desirable, steps from grocery stores, restaurants, parks, schools, transit, and every essential amenity. Whether you're a first-time buyer or looking for a low-maintenance home in a connected, family-friendly neighbourhood, this property delivers comfort, style, and exceptional value in one complete package. BONUS: Laundry room includes a nearly finished additional washroom for added convenience on the ground floor! (id:50886)
RE/MAX Millennium Real Estate
603 - 50 Eglinton Avenue W
Mississauga, Ontario
To The Esprit Stunning 1 Bedroom Suite With Media Area With 1 Parking And 1 Locker For Lease Most Demanding Area Near Square One. Easy access to 403 and LRT being built right at doorstep. Amazing Sun-Filled Open Concept Floor Plan With Floor To Ceiling Windows. Appliances, Five Star Amenities Include: Pool, HotTub, Squash Courts, 24 Hr. Concierge & So Much More. $300 Key Deposit Refundable, HydroTransfer And Tenant Insurance Is Required. 24 Hours Notice Required For All Showing. Please Be Co-Operate With Tenant . (id:50886)
Sutton Group - Summit Realty Inc.
204 - 95 Dundas Street W
Oakville, Ontario
Beautiful Mattamy's 5 North Condos, With 910 Sq ft Of Open Concept Living, One of the largest Unit in the Building, With 2 Huge Bedrooms, 2 Bath, Freshly painted and very clean,, Plenty of Sunshine . Premium Upgrades Incl. S/S Appliances; Granite counters, Tall kitchen cabinetry, Contemporary Island; Very spacious, Bright And Its Beautiful. Enjoy your morning coffee in beautiful private Terrace. One Parking Spot And One Locker & Ensuite Laundry. Only utility to pay is Oakville Hydro.Don't Forget To Check Out The Beautiful Amenities: Roof Top Terrace, Bbq Area, Courtyard, Social Lounge, & Gym. Visitor Parking. Just Mins To Major Highways, New Hospital, Go Train, Restaurant, Shopping & Downtown Oakville. Property is vacant, One parking spot, one huge locker and Free Rogers ignite interrnet is included in the lease .Property vacant, move anytime. (id:50886)
Homelife Superstars Real Estate Limited
504 - 1037 The Queensway
Toronto, Ontario
Welcome to Verge Condos, where smart design meets city convenience. Be the first to live in this brand-new 1-bedroom plus den Lakeview suite. An ideal space for professionals who want to live, work, and relax in a modern, connected community. This bright unit offers south exposure with plenty of natural light, soaring ceilings, and a private balcony perfect for entertaining or unwinding after a long day.The open-concept layout includes a versatile den thats ideal for a home office, creative space, or guest area. The sleek Italian-designed kitchen features quartz countertops, integrated stainless-steel appliances, and ample storage, making it both stylish and functional. Thoughtful upgrades include a frameless glass shower enclosure, mirrored closet doors, and custom blinds (to be installed). Enjoy modern conveniences like smart thermostats, keyless entry, high-speed fibre internet, and integrated 1Valet technology for a seamless living experience. Parking is included for your convenience. Designed by award-winning Design Agency, this suite is part of a vibrant new community by RioCan Living. Verge Condos offers a full suite of lifestyle amenities: a stunning double-height lobby , concierge, state-of-the-art parcel room, fitness and yoga studios, co-working lounges, a content creation studio, cocktail lounge, party room, and expansive outdoor terraces with BBQs, lounge areas, games zones, and a kids play area. Located in the heart of Etobicoke, Verge puts you steps from transit, with easy access to the Gardiner Expressway, Highway 427, and nearby GO stations. You are minutes from Sherway Gardens, Costco, cafes, restaurants, parks, Humber College, and the waterfront. (id:50886)
Eastide Realty
16 Vincena Road
Caledon, Ontario
Welcome to this inviting 3-bedroom, 3-bathroom detached house, where practicality and comfort await. Flooded with natural light through large patio doors and windows, the family room seamlessly flows into an upgraded kitchen boasting golden hardware, quartz countertops, and wifi-enabled appliances. Additional living room on main floor for extra guests. Upgraded hardwood flooring and modern staircase takes you to the master bedroom that offers a serene retreat with an ensuite bathroom featuring a freestanding tub, glass shower, and a walk-in closet. Situated conveniently near public transport, 7 mins to Hwy 410 & , Upcoming COSTCO and many other stores. Basement is a blank canvas for you to add a second unit, offering financial flexibility. Don't miss out on the chance to make this your ideal home! (id:50886)
Right At Home Realty
13 Foster Crescent
Brampton, Ontario
Fantastic Foster Cres! Welcome to this stunning 3 Bedroom 3 bathroom Open Concept Townhouse! Beautiful Laminate Floors Throughout With Lots Of Natural Light! Spacious Updated Kitchen With New Counter Tops And Dishwasher. Walk Out To Fully Fenced Patio (Lawn Care By Property Mgmt) Spacious 3 Bedrooms With New Windows. Entertain Friends And Family In Your Basement Rec Room. Move In And Enjoy This Beautiful Home! 5 public & 4 Catholic schools serve this home. Of these, 9 have catchments. There are 2 private schools nearby. 3 sports fields, 3 playgrounds and 5 other facilities are within a 20 min walk of this home. Walk to local school and mall. Street transit stop less than a 2 min walk away. Rail transit stop less than 3 km away. (id:50886)
Exp Realty
85 Eldomar Avenue
Brampton, Ontario
Lovely detached 3 bedroom home on tree lined street on the cusp of peel village. Paved concrete verandah, paved drive, spacious foyer w/closet, open concept living room with bay window & dining room with pass thru to eat-in kitchen w/loads of storage. Lots of counter space, & cupboard space, bay window that overlooks the fenced yard, large primary bedroom w/large window & closet, 2 other bedrooms w/closets, renovated 4pc bath, 2 storage closets, finished basement w/rec room, exercise room, 2 pc bath w/toto toilet, above ground windows, utility/laundry room, outside poured concrete patio, fire pit, bbq, dining area, 2 sheds and lots of privacy, metal roofing, central air, beautiful mature trees in the park like back yard. (id:50886)
RE/MAX Realty Services Inc.
33 Redberry Parkway
Toronto, Ontario
Come see this amazing home at our Open House 2:00 to 4:00 Saturday Nov 29. You have to see it to believe it. Nothing left to be desired. As you approach the front entrance you are greeted and impressed by a 8ft wide 2" thick arched double door front entrance featuring an impressive foyer with an 18 ft high ceiling an incredible chandelier and unbelievable winding oak open stairs leading to the second floor. On the left you have the formal Living and Dining room with broadloom, on the right you have a nice office with parquet floor.The kitchen is huge with all new modern stainless steel appliances, triple door fridge with water and ice supply, built-in oven, built-in microwave, built-in cooktop, built-in dishwasher, Stainless Steel exhaust hood, open concept, with eating counter and overlooking a huge dining room. A large family room with built-in wood burning fireplace, a large sitting area with skylights and walkout to the beautiful rear yard leading to a custom built brick BBQ. Completing the main floor are the laundry room and 2 piece bathroom. Walk up the winding oak stairs 4 bedrooms. The primary bedroom is huge with walk-in closet and a 5 piece ensuite bathroom with heated floor soaker tub and separate shower. Another bedroom with a 3 piece ensuite bathroom. The basement is equally impressive with a huge kitchen all new stainless steel appliances, fridge with ice & water supply stove, electric fireplace, including exhaust hood over stove. Basement also has walkout to a large well maintained side yard. (id:50886)
RE/MAX Professionals Inc.
Basement - 19 Gateway Drive
Barrie, Ontario
New legal duplex bright basement unit for lease! Approx 746 Sq Ft. One garage parking and one driveway parking. Inside entry from garage. Another separate entrance from side door. Separate meters for Gas and Hydro, water to be split 30/70 with upstairs tenants. Bright and big windows. Ensuite private laundry room. Open concept mordern kitchen. Great location, minutes to Go Station, HWY 400, Costco, Friday Harbour, and other amenities! Applicants to submit rental application, ID, first & last, full credit report, employment, reference letters, and pay stub please. (id:50886)
Homelife Landmark Realty Inc.
60 Charles Street
King, Ontario
After many cherished years of ownership, this meticulously maintained and well-loved home is now being offered for sale. Whether you're seeking a fresh new beginning or simply drawn to the beauty and charm of the property, 60 Charles provides the serenity and countryscape that make King City living so special.Nestled in a private and quiet neighbourhood, the home is ideally situated near highly regarded schools, medical facilities, equestrian centres, golf clubs, nature trails (infact one is right down the street!), local amenities, and offers convenient access to major transportation routes and highways.The outdoor space reflects a deep love for comfort and community, creating an environment where connection, balance, and purposeful living truly flourish. (id:50886)
RE/MAX Hallmark York Group Realty Ltd.
401 - 495 Logan Avenue
Toronto, Ontario
Boutique-style living at The Lofthouse in vibrant Riverdale.This spacious, bright and modern open-concept South facing suite features 2 bedrooms and 2 full baths. The primary bedroom includes a private ensuite, walk-in closet, and walkout to the balcony. The second bedroom offers a large window and ample closet space. Enjoy engineered hardwood throughout, 10 ft ceilings, and floor-to-ceiling windows that flood the space with natural light. The kitchen is equipped with quartz countertops and upgraded full-size appliances, including an integrated fridge, dishwasher, gas stove, microwave and a gas line on the balcony for outdoor cooking. Suite also includes ensuite laundry with stacked washer & dryer. Located just minutes to parks, shops, restaurants, transit. (id:50886)
Royal LePage Your Community Realty
6268 Kingston Road
Toronto, Ontario
Stunning custom-built luxury home in prestigious Highland Creek offering over 4,500 sq.ft of finished living space on a deep 47 x 153 ft lot. Features include a grand 10-ft foyer, open-concept layout with wide-plank hardwood, oversized windows, and a showpiece chef's kitchen with a 10-ft quartz island. Great room with floor-to-ceiling fireplace, elegant dining/living areas, and a main-floor office that can function as a 5th bedroom. Upper level includes a spa-inspired primary suite with walk-in closet, plus ensuite or semi-ensuite baths for all bedrooms. Finished basement with separate entrance, 2 bedrooms, large rec room, 3-piece bath, and kitchen rough-in - ideal for in-laws or income. Deep backyard will feature an in-ground pool. Close to top schools, parks, trails, transit, and major highways. (id:50886)
RE/MAX Community Realty Inc.
2207 Gerrard Street E
Toronto, Ontario
Very LOW Rent $1600/m(Hydro extra). Great Income(inquiry welcome) Depot with on site Alteration services. Motivated Seller (retirement). Free Training. Equipment, Machines, furniture Included. Useful Utility room & Extra Office room, Large basement for storage, Washroom. Customer Parking. New Lease available. Short Open 6 Day only Mon-Sat: 9 to 5, Sun Close( You can open more). Close to New Condos(under Construction). Few competitions Near by. http://www.hnhdrycleaners.ca (id:50886)
Right At Home Realty
901 - 701 King Street W
Toronto, Ontario
Resort Style Living At The Summit. Desirable 2 Bdrm Split Plan + Solarium. 2 Bathrooms, Stainless Steel Appliances. Great City Views In The Heart Of King West Village. Steps To Shops, Restaurants, TTC, Waterfront, Financial & Entertainment Districts. Includes Parking. (id:50886)
RE/MAX Hallmark Realty Ltd.
146 Green Road
Hamilton, Ontario
NEW UPDATED R1 ZONING! ATTENTION DEVELOPERS, BUILDERS, INVESTORS! Amazing opportunity to develop in the heart of Stoney Creek! New updated R1 zoning allows for many new construction opportunities such as a fourplex, duplex, single-family, and lodging home. Lot size 50' x 305' depth. Located close to all amenities, schools, highways, transit, shopping - perfect location! Option to be sold along with 148 Green Road, which would allow you to add (2) - Multi-unit homes to your portfolio. Favourable Vendor Take Back Mortgage available to help you get started! Don't miss this prime location. (id:50886)
Royal LePage State Realty
2409 - 395 Square One Drive
Mississauga, Ontario
Brand New Condominiums at Square One District by Daniels & Oxford - Located in the vibrantheart of Mississauga City Centre, this south-facing 1-bedroom, 1-bathroom suite boastsbreathtaking panoramic city views and fills with natural light through expansivefloor-to-ceiling windows. The spacious, open-concept layout features a modern kitchen withstainless steel appliances and a walk-out balcony, perfect for relaxing or entertaining.Ideally situated just steps from Square One Shopping Centre, Sheridan College, CelebrationSquare, GO Transit, and the future LRT, this residence combines convenience with luxury.Residents enjoy exceptional amenities, including a fitness centre, rooftop terrace, basketballcourt, and 24-hour concierge service. (id:50886)
Executive Homes Realty Inc.
29 Parsonage Drive
Toronto, Ontario
Welcome to this beautiful two storied detached home. Its 04+02 Bedrooms, full brick home in a great location. Walk-out basement. There is a beautiful deck in the backyard and also office room. Close to TTC, Shopping, Schools, Parks and many other amenities. This might be your dream house. (id:50886)
Homelife/miracle Realty Ltd
176 Tormina Boulevard
Whitby, Ontario
Exquisite Fully Renovated 3000+ Sq Ft Custom Home - Luxury & Craftsmanship. Discover Unparalleled Luxury in this Fully Renovated 5-Bedroom, 5-Bathroom Custom Home, Meticulously Upgraded W/Over $250K in Premium Finishes & 1-Year Workmanship Warranty. Every Detail Thoughtfully Designed for Style, Comfort & Lasting Quality. Step onto Large-Format Porcelain Tiles, 3/4 Engineered Oak Hardwood & Durable 15mm Waterproof Laminate in the Basement. All New Doors, Frames, Baseboards & Casings W/Modern Hardware Create a Seamless, Sophisticated Flow. Refinished Stairs With New Oak Treads & Sleek Metal Pickets. The Chef-Inspired Kitchen Features New Stainless Steel Appliances, 3/4 PET-Finish Soft Close Cabinetry, Motion-Activated Hands-Free Faucet & Large Single-Basin Sink. Bathrooms are Fully Upgraded W/New Toilets, Illuminated Mirrors, Vanities, Tubs, Curbless Shower Pans & Elegant Glass Doors. Enjoy a New 100,000 BTU Dual-Stage Twin-Filter Armstrong Furnace (25-Year Warranty), New Insulated Garage Doors w/Keyed/Keyless Entry, Custom Flush Wall Vents &Floor Registers. All-New LED Lighting-Including Pot Lights, Flush Mounts, Chandeliers & Programmable Exterior Lights. Abundance of Natural Light Floods The Home Through New Windows & Sliding Patio Door. The 5-Year New Roof, Inspected by CD Roofing, Provides Peace Of Mind. Landscaping Includes: Fully Winterized 12-Zone Irrigation System, Refreshed Perimeter Fence W/New Gates & Professionally Leveled & Secured Steps and Stones-Perfect for Year-Round Outdoor Enjoyment. Truly A Move-In Ready Luxury Home: Thoughtfully Upgraded & Masterfully Crafted, This Home Blends High-End Finishes, Meticulous Workmanship & Practical Upgrades To Create A Turnkey Sanctuary With Unmatched Style, Comfort & Peace Of Mind. (id:50886)
Keller Williams Referred Urban Realty
77 Bonaventure Drive
London East, Ontario
Charming raised bungalow in a prime location! Offering 3 bedrooms and 2 full baths, this home is designed for both comfort and function. The main floor welcomes you with a bright living/dining room and a well-sized kitchen with island and French door entry. Downstairs youll find a spacious rec room, additional bedroom, and full bath, with a separate entry that provides great in-law suite potential. Enjoy parking for 3 vehicles on the cement driveway (2018), and benefit from an owned hot water tank. Nestled near the 401, airport, shopping, great rated schools, public library, and recreation facilities like swimming and rock climbing! Recent updates include roof & furnace (2018), new appliances & thermostat (2025), plus fresh paint. A wonderful opportunity not to be missed! (id:50886)
Royal LePage Team Realty
1508 - 1050 Eastern Avenue
Toronto, Ontario
Welcome to this brand-new, beautifully upgraded one-bedroom condo in the heart of the Beaches at the highly anticipated Queen & Ashbridge Condominiums. This stunning east-facing suite is filled with natural light and offers a warm, inviting atmosphere. Enjoy access to exceptional amenities, including a dog run, landscaped park, The Upper Lounge, The Woodbine Co-working Space, a state-of-the-art two-storey fitness centre, steam room, and guest suites. This Cottage Collection unit features premium upgrades throughout, including a custom fireplace and striking feature wall. Please note: amenity spaces are currently under construction. (id:50886)
Ub Realty Inc.
515 North Service Road
Stoney Creek, Ontario
Waterfront, sunsets, beautiful breezes & unobstructed Toronto skyline LAKE VIEWS that take your breath away! Unique bungalow 2 bd, 2.5 bath main lvl condo in SEASIDE VILLAGE, perfect for folks who need low maintenance lifestyle but don’t want to compromise on size style or comfort. A redesigned floor plan features expanded primary KING-SIZE suite on main level w/ensuite incl step-in tub w/jets & convenient hand-held shower.If desired this expanded master suite can be returned to original design to include a master bdrm PLUSden/office with a simple & inexpensive remodel of the space.Gorgeous STRIP HARDWOOD throughout the main level including lliving/dining room with stunning water views & walkout to stamped concrete patio w/greenspace & private community lakeside trail. Fresh & bright kitchen features granite counters,breakfast bar w/white appliances, lovely corner gas fireplace at the heart of it all. New washer and dryer conveniently located in main floor laundry/utility room.A 2nd bdrm is downstairs perfect for guests or extended family w/large walk-in closet & 3 pc ensuite bathroom. The spacious rec room offers LIMITLESS OPPORTUNITY & potential from casual family living to home-gym workout space.You’ll also find abundant storage incl large cold cellar, furnace/utility room, under-the-stairs closet, &workshop w/work bench. This extraordinary home features many upgrades including:new air conditioner('23) high efficiency furnace with humidifier('24)all new windows('22)dishwasher('23) washer/dryer('24) owned hot water heater ('23),auto garage door opener,gas hookup for BBQ on patio,waterproofed exterior underside of deck, covered front porch,beautifully landscaped gardens.There is a separate single car garage with paved driveway for your 2nd vehicle plus convenient visitor parking at the curb.Just minutes from local amenities, parks, schools, waterfront walking trails, Winona Crossings plaza,dining&easy highway access for efficient commute. This home is a rare find. (id:50886)
Right At Home Realty
582 Skylark Road
Waterloo, Ontario
Come check out this 3-bedroom, 2-bath all brick bungalow with a full double garage in the highly sought-after Lakeshore North community. Set on an impressive 106’ x 130’ lot, this all-brick home offers a rare combination of space, versatility, and future potential. Inside, the main floor features a bright and inviting living and dining area, both newly refreshed in 2025 with stylish vinyl flooring and fresh paint that enhances the natural light pouring in through newer windows. The kitchen and dining spaces flow seamlessly, creating an ideal environment for family living or entertaining. Three spacious bedrooms and an updated main bathroom complete the main level. Downstairs, the full basement has been newly renovated (2025) with durable vinyl flooring, fresh paint and a brand new furnace. With the large windows in the front room there is potential to create a separate dwelling space down the road. Whether you’re envisioning a multi-generational setup, private guest space, or a mortgage helper, this level provides endless possibilities for additional living quarters and potential rental income. Step outside to a fully fenced backyard with plenty of room to relax, play, or garden. The wide frontage, zoning, and ample lot space could also potentially allow for the construction of an ADU, adding further potential for income or larger families. A large shed is ready to store your tools and outdoor equipment, while the double garage and wide driveway add everyday convenience. The location checks every box—minutes from schools, shopping, St. Jacob’s Market, scenic trails, and the LRT. Quick highway access connects you to all of Kitchener-Waterloo including universities, community centres, and conservation areas, making this home as practical as it is peaceful. With recent upgrades, a versatile layout, and a prime neighbourhood setting, this bungalow is move-in ready and waiting for its next chapter. (id:50886)
Royal LePage Wolle Realty
328 Wyecroft Boulevard
Waterloo, Ontario
Welcome to the one you have been waiting for, the beautiful 328 Wyecroft Blvd. Location is second to none with this home that sits on a premium pie lot with total privacy backing onto open space. While being in the prestigious Upper Beechwood Association, having access to the pool, tennis courts and lessons. This home is well-appointed for a growing family, providing ample space. The main floor features the living room, a bright open dinning room, a big open kitchen that connects with the family room, a bathroom and the laundry room, which is nicely connected to the side door and garage for easy access. Upstairs features 3 large bedrooms and two bathrooms with a large open loft space that could be used as you see fit. Downstairs features a bathroom, a bedroom and a large recroom with still having ample storage and workshop area in the utility rooms. The backyard is set to impress with the large open lot overlooking the greenery of the open space. This home has been meticulously cared for and updated along the way with a furnace and a/c in 2018, roof in 2022, skylight in 2021, water softener in 2021, new front foyer with a front door, new front windows 2024, carpets upstairs 2024, new stairs were put in along with the opened up area at the top along with a new exposed aggregate new driveway in 2025 and side door in 2025. (id:50886)
RE/MAX Twin City Realty Inc.
1001 - 68 Merton Street
Toronto, Ontario
Stunning 1+1 bed open concept layout, Lots of natural light! Contemporary finishes - Laminate flooring in combined living & dining room, Kitchen with Granite Countertop & Undermount Sink. Prime Yonge & Eglinton area, Walking distance to Davisville subway station, Shops, Restaurants. 24-hr Concierge, Fitness Centre, Party room. (id:50886)
Sutton Group-Admiral Realty Inc.
2005 - 470 Front Street W
Toronto, Ontario
Welcome to King West's premier luxury condo community. This expansive three-bedroom suite offers an unparalleled living experience featuring Tridel's 400 Series finishes, 9 ft ceilings, breathtaking North West views, and an oversized balcony perfect for soaking in the unobstructed cityscape. Featuring 400,000 sq ft of indoor & outdoor retail space connected by a dramatic glass canopy. Remarkable 70,000 sq ft world-class public food Hall at The Wellington Market place. Unparalleled access to the city's finest dining, shopping, and fitness options. This is your final opportunity to live Toronto's most anticipated downtown lifestyle. (id:50886)
Del Realty Incorporated
901 - 70 Princess Street
Toronto, Ontario
Welcome To Time & Space By Pemberton! Prime Location On Front St E & Sherbourne - Steps To Distillery District, TTC, St Lawrence Mkt & Waterfront! Excess Of Amenities Including Infinity-edge Pool, Rooftop Cabanas, Outdoor Bbq Area, Games Room, Gym, Yoga Studio, Party Room And More! Functional 2 Bed, 2 Bath, W/O Balcony! (id:50886)
Homelife Landmark Realty Inc.
169 Macpherson Avenue
Toronto, Ontario
Charming 2.5-storey semi-detached home on the sunny south side of MacPherson Avenue in the heart of Summerhill. With over 2,400 square feet across four levels, the home offers 3 bedrooms, 3 bathrooms, and has been lovingly maintained by the same family for over 50 years. The 120-foot lot includes laneway access, a spacious one-car garage, and multiple outdoor areas that provide both privacy and flexibility, a rare opportunity in one of Toronto's most sought-after neighbourhoods. The main floor features spacious living and dining rooms with an exposed brick wall and a gas fireplace, along with an open flow that suits modern living. The second floor offers two bedrooms and a den that can function as an office or be converted into an additional bedroom. The third floor could serve as a primary suite or quiet retreat, complete with a bathroom and a walkout to a south-facing terrace with stunning city views. Close to the ravine system, Ramsden Park, small neighbourhood parkettes, local shops, cafés, gourmet grocers, and easy access to all central transit lines. A rare opportunity to renovate, restore, or reimagine on one of Summerhill's most admired streets. Make it yours. (id:50886)
Sage Real Estate Limited
242 Empress Avenue
Toronto, Ontario
Breathtaking Luxury Custom Blt Home Located In Most Desirable Willowdale Area! 5-bed 4-bath on 2nd level with beautiful Skylight and large bright windows! Laundry room on 2nd floor! Minutes To Yonge Subway, Shops, Restaurants.Best School Earl Haig. Soaring 9Ft Ceilings On Main & 2nd Flr, Warm Sun Filled Home W/Stunning 2 Storey Picture Bow Window On Main Floor, Bow Window In Main Bedroom. Spa Like 7Pc Master Ensuite. 2 Gas Fireplaces, Gourmet Kitchen with Breakfast Bar & Breakfast Area, Marble Backsplash & Granite Counter Top Center Island. Beautiful Skylight. 2 sets of washer and dryer. Additional 5 bedrooms & 2 full bathrooms in basement can be made into 2 separate basement suites each with its own entrance, perfect for in-law suites with extra income potential! Brand new flooring in Basement! Direct access to double garage, driveway parks 4 cars! A generous deck and idyllic retreat in the backyard - great for relaxing or entertaining! (id:50886)
Master's Trust Realty Inc.
635 Rexford Drive
Hamilton, Ontario
Welcome home to this amazing Detached home featuring around 2000 square footage of living space. It has great sized living & dining area with amazing natural light. It comes with Well presented a resort backyard with swimming POOL. Upstairs there are 3 bedrooms with Master having its own ensuite. It comes with Professionally finished basement with fireplace. There are updates from time to time including all bathroom & Kitchen windows, light fixtures, floor around the pool etc. This is located very close to amazing amenities including Lime ridge mall, schools, Highway and much more. (id:50886)
RE/MAX Real Estate Centre Inc.
27 Barons Avenue N
Hamilton, Ontario
Move in for Christmas! Boundless potential on Barons! Welcome to this charming 1,240 sqft home nestled in the heart of the family-friendly Homeside community. Ideal for first-time buyers/those looking to build equity or ready to transition from condo living, this delightful home offers space & convenience. A rare triple tandem stone driveway provides ample parking while the homes original features: hardwood under carpet in the living room & several original wood doors offer timeless character. The main floor includes a bedroom, a full 4-piece bathroom, large laundry room w window & utility sink, spacious family room addition, surrounded by windows w cedar sills & accent wall just off the kitchen, that offers excellent versatility (easily transformed, if desired, into a 3rd bedroom with a walk-in closet). Optional 4th bedroom, if desired, converting the current laundry room & walk-in closet back into a bedroom as it was originally. The spacious & bright upper-level bedroom offers comfort, privacy, walk-in closet & reading nook. You will appreciate the ample storage space throughout: in the basement, under the back addition crawl space & inside the backyard shed. Key Updates Include: most windows updated by current owner, new roof shingles & plywood (2022) & leaf guards (2008), Furnace & AC (2009) serviced annually by Shiptons; most recently in April 2025 w upgraded filter design, owned water heater & 100amp panel. Dry basement waterproofed by Omni (2009) with warranty & Super Sump pump replaced (2018). Enjoy the fully fenced yard featuring deck, storage shed & mature perennial gardens that add natural beauty. Minutes from Red Hill Parkway, QEW, mountain access, w easy connections to public transit & upcoming LRT. Walk to schools, parks, Centre Mall, Kenilworth Ave & bustling Ottawa Street, known for Saturday farmers markets, trendy shops & cafes. Do not miss this opportunity to own a character-filled home in a vibrant neighbourhood! Some photos virtually staged. (id:50886)
RE/MAX Real Estate Centre Inc.
2611 Pillette Road
Windsor, Ontario
Welcome to the craftsmanship of Supreme Homes Group. This custom semi-detached raised ranch home offers Tarion Warranty, 2+2 bedrooms, 2+1 bathrooms, upper and lower laundry rooms, upper and lower full chef's kitchens, fully finished basement with a separate grade entrance and a single car garage with direct entry. The home features builder upgrades such as hardwood floors, quartz countertops, custom cabinets and range hood, custom window millwork, vaulted ceilings, custom fireplace feature wall, tiled shower and more. This property can only be appreciated in person and is built to last for an attainable price, call to book your showing today! (id:50886)
Lc Platinum Realty Inc.
113 Bear Street
Essex, Ontario
Builder’s model home by Bart DiGiovanni Construction in Essex Town Centre, ready to move in! This stunning 2-story home features 4 bedrooms, 2.5 baths, and a striking stone, brick, and hardboard façade. The main floor boasts 9’ ceilings, a spacious great room with a gas fireplace, and an open-concept kitchen with ceiling-height cabinets, quartz countertops, an island, a walk-in butler’s pantry and access to a covered patio. A mudroom is conveniently located at the daily entry. Upstairs, the hardwood staircase leads to 4 large bedrooms, including a primary suite with a walk-in closet, a covered balcony, and a luxurious ensuite with double sinks and a custom glass shower. The second floor also features a laundry room. Additional highlights include an insulated double garage with a side exit, a concrete driveway, and full basement. *BONUS Kitchen Backsplash and Composite Deck included plus 7-year Tarion warranty. (id:50886)
Remo Valente Real Estate (1990) Limited
215 Lesperance Road Unit# 201
Tecumseh, Ontario
Attention First Time Home Buyers – save $54,000+/-! Introducing Carsten Manor — A Boutique Luxury Condo Development in the Heart of Tecumseh. This exclusive community features a limited collection of 2 bedroom, 2 full bath suites, with only six suites per building. Enjoy solid concrete and steel construction, rare elevator access, oversized 200 sq. ft. patios & balconies, and spacious layouts. Outdoor amenities include a covered BBQ/dining pavilion and a fire pit seating area. Just steps from the Ganatchio Trail, Lake St. Clair, and more. Model Suite Now Open — Book a private viewing and experience the quality and designer features firsthand. Ask about our Signature Collection for a truly elevated lifestyle. Limited suites available with Occupancy now available in Building 2. Building 3 coming in January 2026. Another development by Suburban Construction & Brotto Development, building quality since 1957. Price based on FTHB Rebate Qualification – savings of $54,000 +/-. (id:50886)
Deerbrook Realty Inc.
744 Lynn
Windsor, Ontario
Fantastic South Windsor location 3-bedroom, 2-bathroom, 2 car garage, 4-level side split, situated on a generous 70' x 120' lot. The bright and welcoming main floor features a cozy living room with a large window providing abundant natural light, a dining area, and a kitchen with direct access to the backyard—perfect for entertaining or enjoying family time. The upper level offers 3 spacious bedrooms and a full bathroom. Updates include a roof (2014), new A/C (2024), furnace (approx. 7– 8 years old), and a new owned hot water tank. The basement with a grade entrance and 3 piece bathroom adds valuable living space with a family room, office or potential fourth bedroom. This home combines comfort, functionality, and strong future potential in one of Windsor’s most sought-after neighbourhood. Conveniently located on a quiet street with close proximity to all major amenities, parks, Massey Secondary school, EC Row, and Highway 401. (id:50886)
RE/MAX Care Realty
215-D Lesperance Road Unit# 102
Tecumseh, Ontario
FOR LEASE – Carsten Manor is a boutique luxury development in the heart of Tecumseh, offering an exclusive collection of 2-bedroom, 2-bath suites with only six suites per building. With solid concrete and steel construction, elevator access, oversized 200 sq. ft. patios and balconies, and designer-curated finishes throughout, this is a truly unique opportunity with very limited availability. Residents enjoy thoughtfully designed amenities including a covered BBQ and dining pavilion, fire-pit seating area, and easy access to the Ganatchio Trail, Lake St. Clair, and more. Model Suite available for viewing so we invite you to book a private tour to experience the Carsten Manor lifestyle firsthand. Don’t compromise! Don’t settle! Carsten Manor is truly something unparalleled/special and a must see. Carefree living awaits you - Only 2 suites remain available. Another development proudly brought to you by Suburban Construction & Brotto Development, building quality since 1957. Suites are also available for purchase. (id:50886)
Deerbrook Realty Inc.


